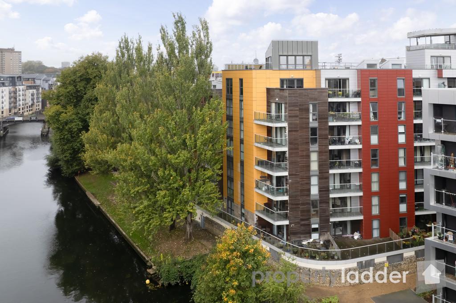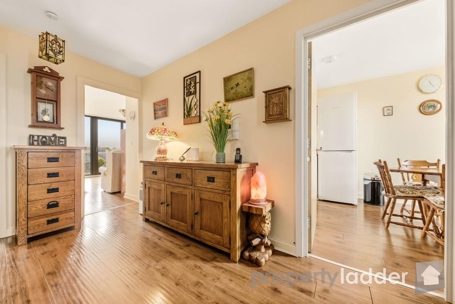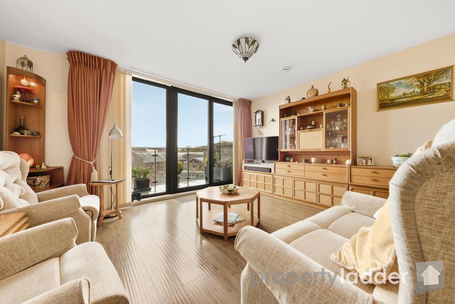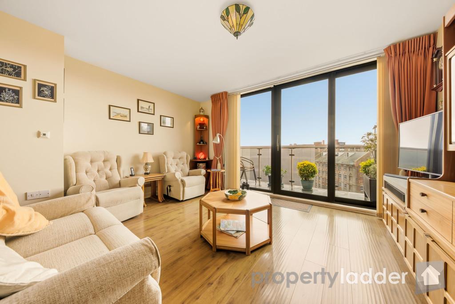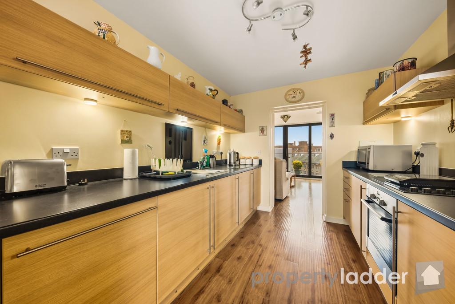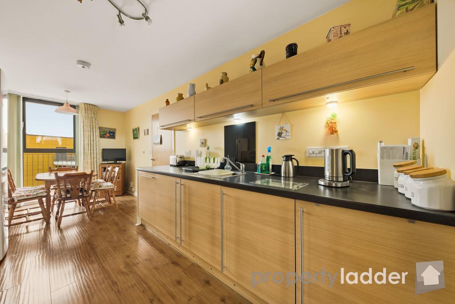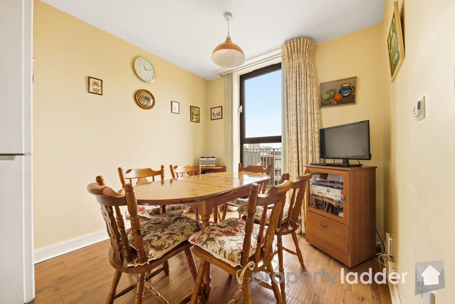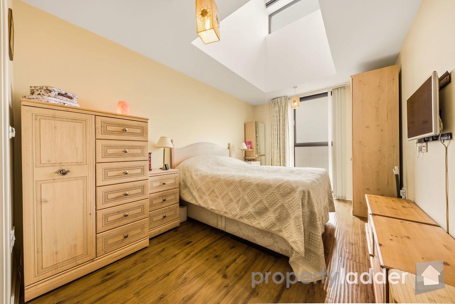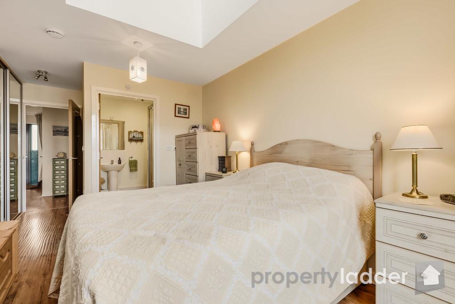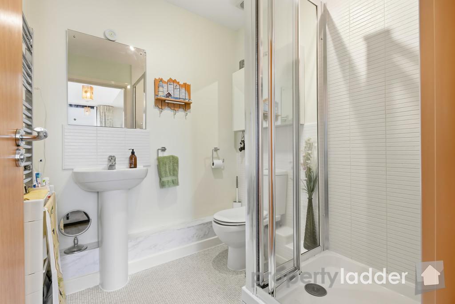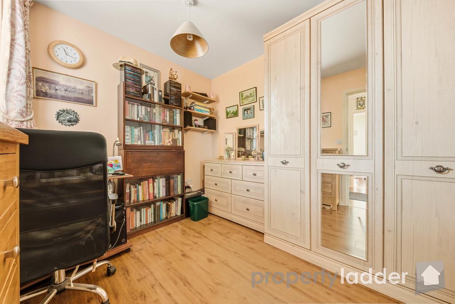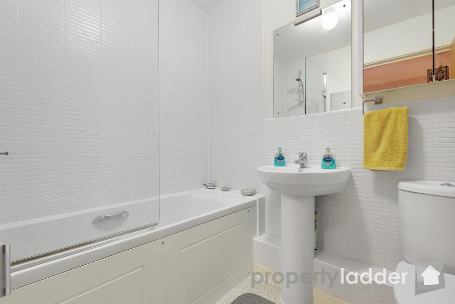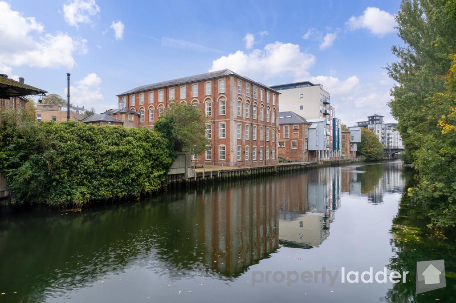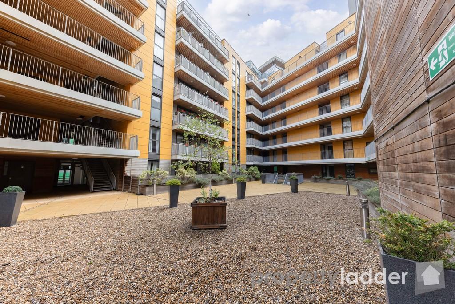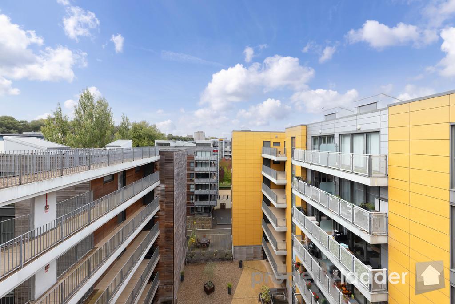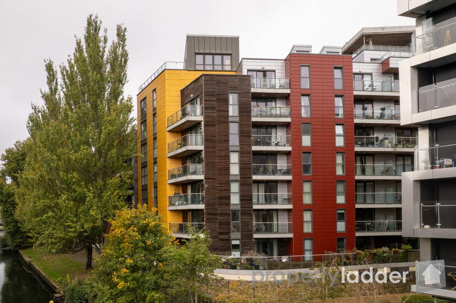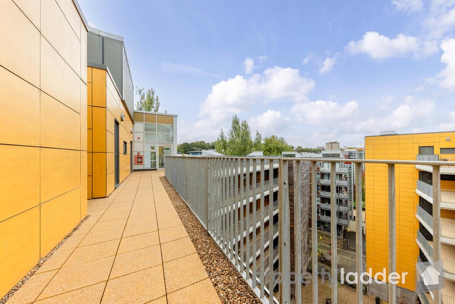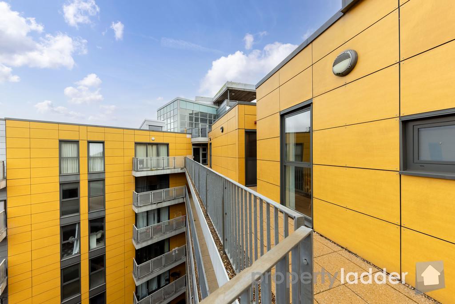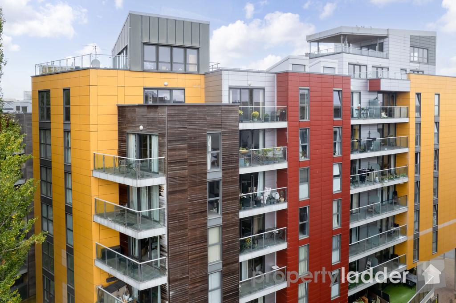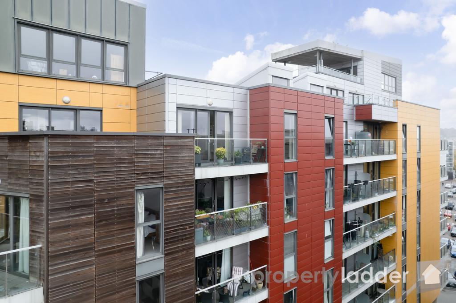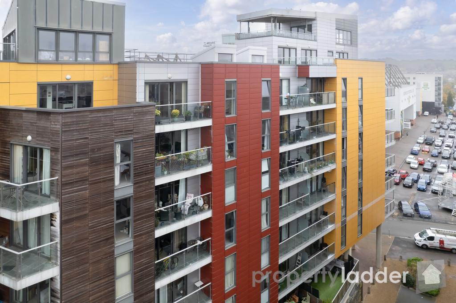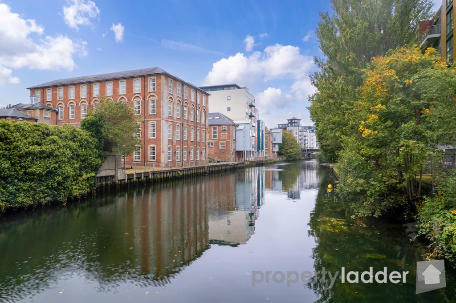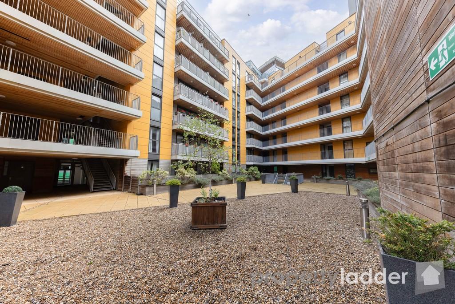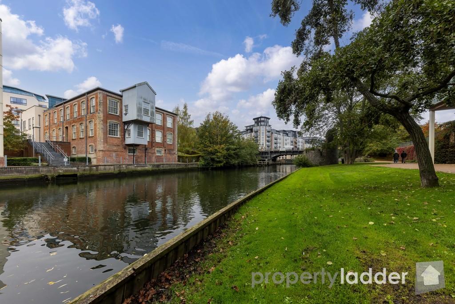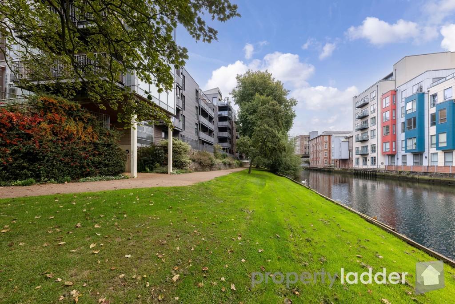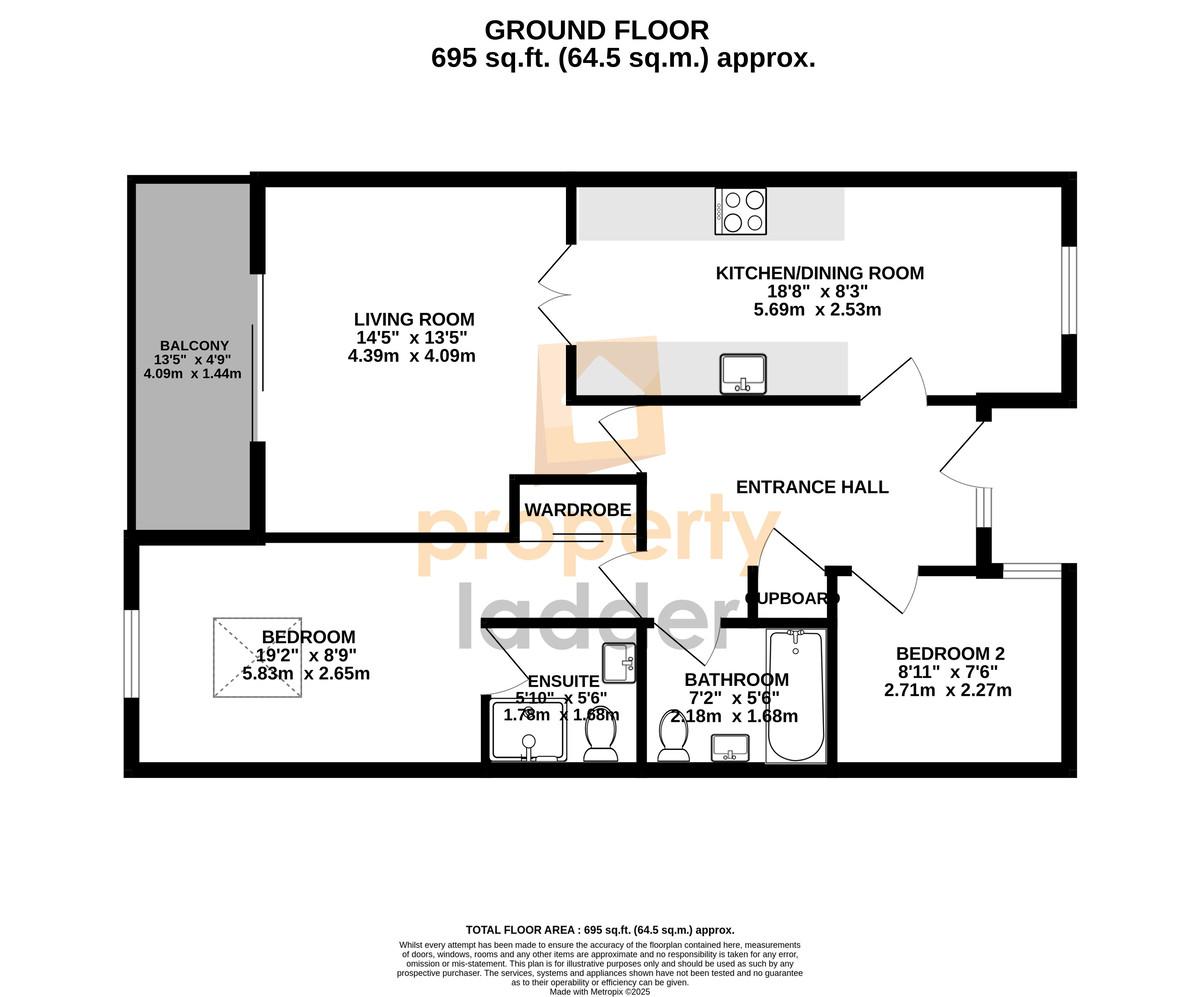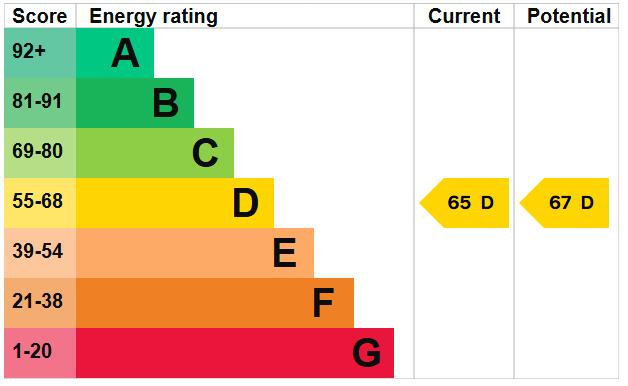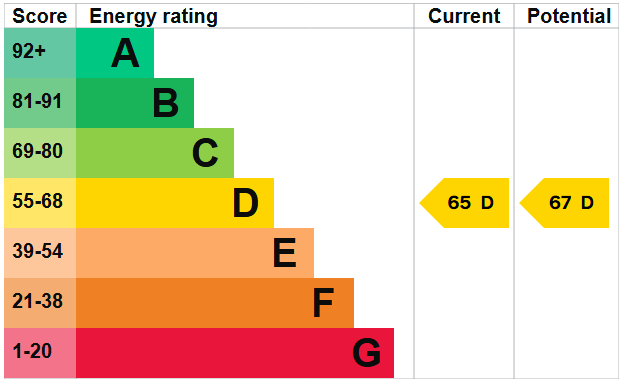The apartment offers a bright and spacious living room with sliding doors opening to a private balcony overlooking the River Wensum, a modern open-plan kitchen and dining area with integrated appliances, and two well-proportioned bedrooms - the principal featuring built-in wardrobes, skylight, and an en-suite shower room.
There's also a contemporary main bathroom, ample storage, and underfloor heating throughout.
ENTRANCE HALL With storage cupboard.
LIVING ROOM 14' 5" x 13' 5" (4.39m x 4.09m) Bright dual-aspect room with door to:
BALCONY 13' 5" x 4' 9" (4.09m x 1.45m) Private outdoor seating area.
KITCHEN / DINING ROOM 18' 8" x 8' 3" (5.69m x 2.51m) Modern fitted kitchen with ample dining space.
BEDROOM 1 19' 2" x 8' 9" (5.84m x 2.67m) Large double bedroom with fitted wardrobe and:
EN-SUITE SHOWER ROOM 5' 10" x 5' 6" (1.78m x 1.68m) Contemporary suite.
BEDROOM 2 8' 11" x 7' 6" (2.72m x 2.29m) Ideal guest bedroom or home office.
BATHROOM 7' 2" x 5' 6" (2.18m x 1.68m) Fitted with a modern white suite.
TOTAL FLOOR AREA 695 sq.ft. (64.5 sq.m.) approx.
OUTSIDE The building offers lift access, a secure entry system, and allocated ground-floor parking.
Perfectly positioned for city living, this riverside home blends style, comfort, and convenience just a short stroll from Norwich railway station, the football ground, and the vibrant city centre.
LOCATION Allison Bank enjoys a prime riverside position on the edge of Norwich city centre. Residents benefit from tranquil river views while being just moments from the train station, Norwich City Football Club, and a wealth of cafés, bars, and shops. The location is ideal for commuters and professionals seeking modern city living with a peaceful outlook.
IMPORTANT INFORMATION COUNCIL TAX BAND C - £2125.86
Norwich City Council
SERVICES: Electric Underfloor Heating, Mains water, Mains Drainage
LEASE INFORMATION:
126 Year Lease with 106 Years remaining.
Management Company: NRM
Ground Rent: £325 per annum
Service Charges: £2983.51
Property Ladder, their clients and any joint agents give notice that:
1. They are not authorised to make or give any representations or warranties in relation to the property either here or elsewhere, either on their own behalf or on behalf of their client or otherwise. They assume no responsibility for any statement that may be made in these particulars. These particulars do not form part of any offer or contract and must not be relied upon as statements or representations of fact.
2. Any areas, measurements or distances are approximate. The text, photographs and plans are for guidance only and are not necessarily comprehensive. It should not be assumed that the property has all necessary planning, building regulation or other consents and Property Ladder have not tested any services, equipment or facilities. Purchasers must satisfy themselves by inspection or otherwise.
3. These published details should not be considered to be accurate and all information, including but not limited to lease details, boundary information and restrictive covenants have been provided by the sellers. Property Ladder have not physically seen the lease nor the deeds.
Key Features
- Stunning river views from private balcony
- Bright open-plan kitchen / dining / living space
- Two double bedrooms, one with en-suite
- Stylish modern bathrooms
- Underfloor heating throughout
- Secure entry system and lift access
- Allocated ground-floor parking
- Fibre broadband connection available
- Walking distance to Norwich train station & city centre
- Sought-after riverside location
IMPORTANT NOTICE
Property Ladder, their clients and any joint agents give notice that:
1. They are not authorised to make or give any representations or warranties in relation to the property either here or elsewhere, either on their own behalf or on behalf of their client or otherwise. They assume no responsibility for any statement that may be made in these particulars. These particulars do not form part of any offer or contract and must not be relied upon as statements or representations of fact.
2. Any areas, measurements or distances are approximate. The text, photographs and plans are for guidance only and are not necessarily comprehensive. It should not be assumed that the property has all necessary planning, building regulation or other consents and Property Ladder have not tested any services, equipment or facilities. Purchasers must satisfy themselves by inspection or otherwise.
3. These published details should not be considered to be accurate and all information, including but not limited to lease details, boundary information and restrictive covenants have been provided by the sellers. Property Ladder have not physically seen the lease nor the deeds.


