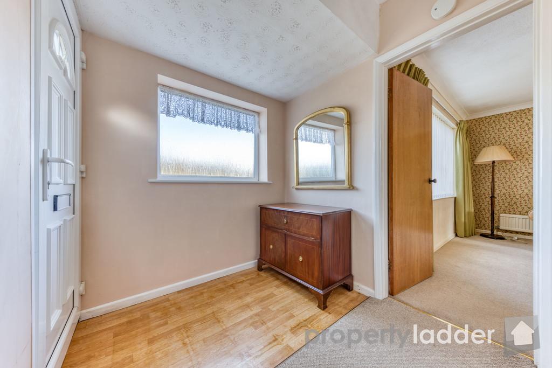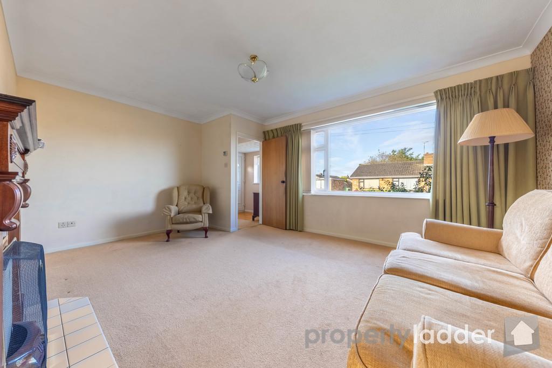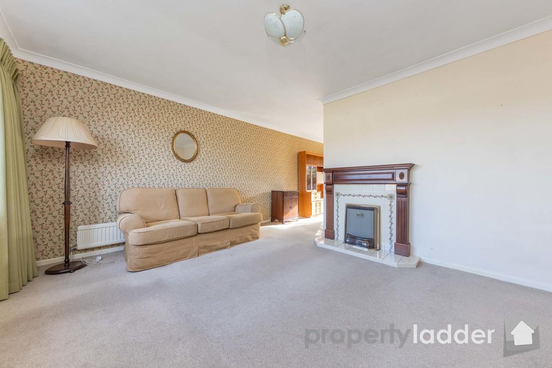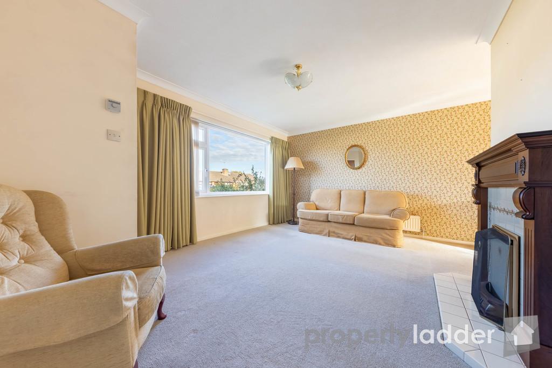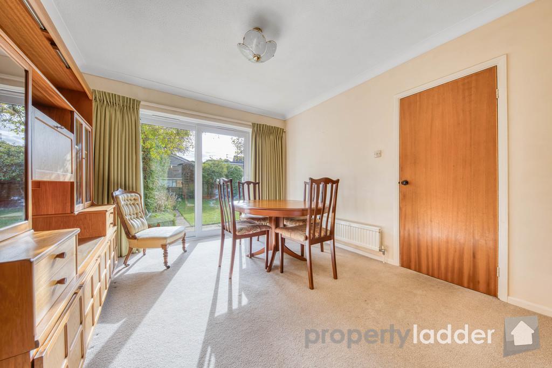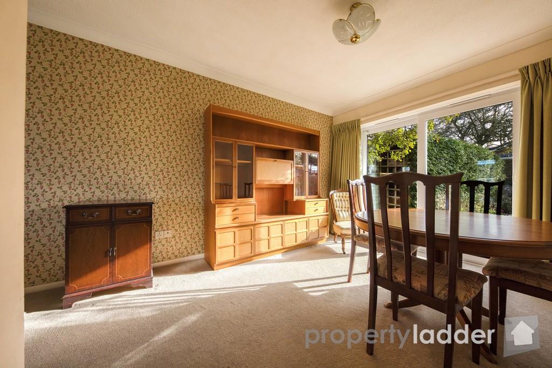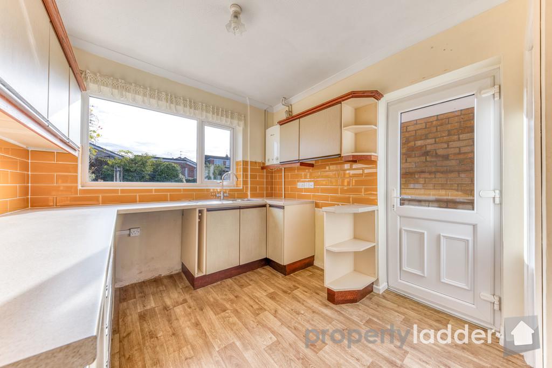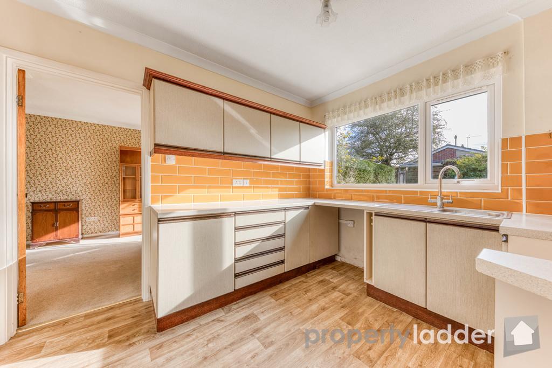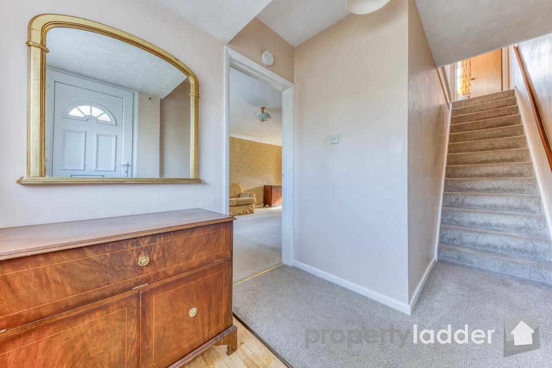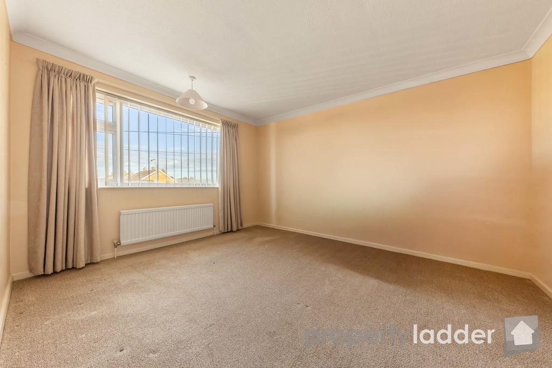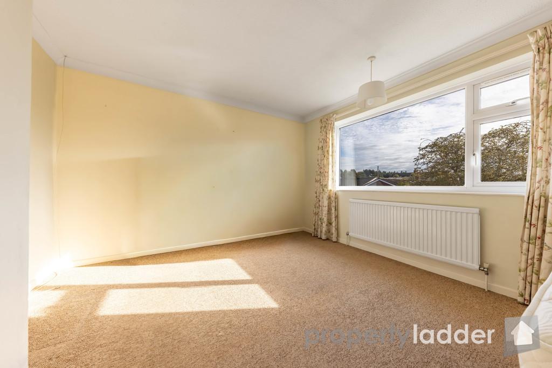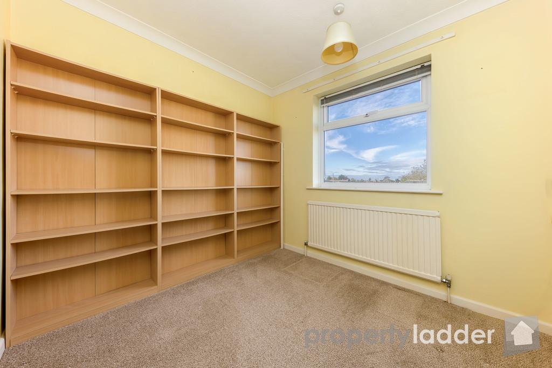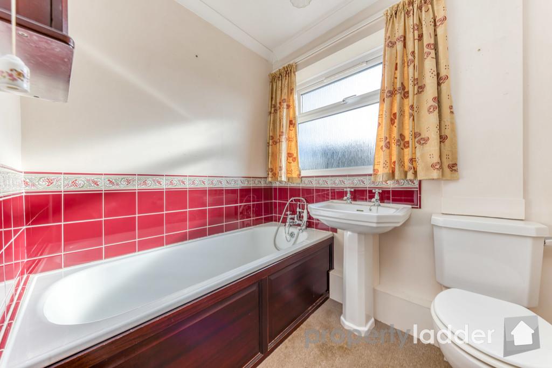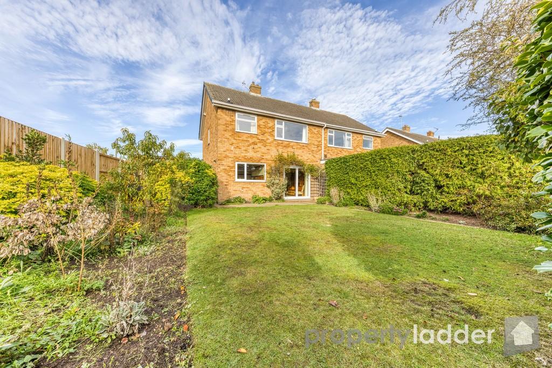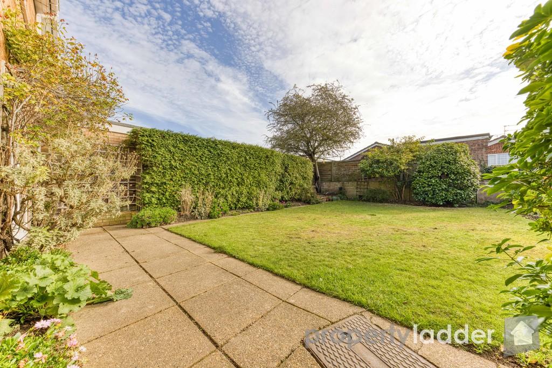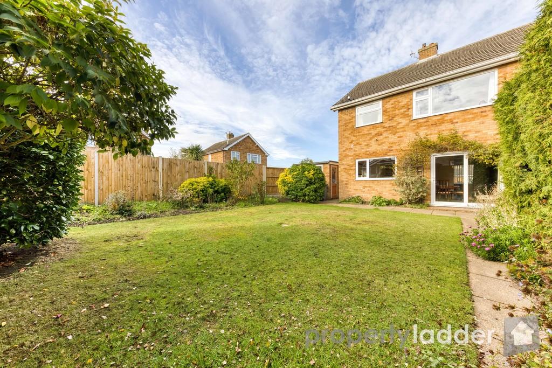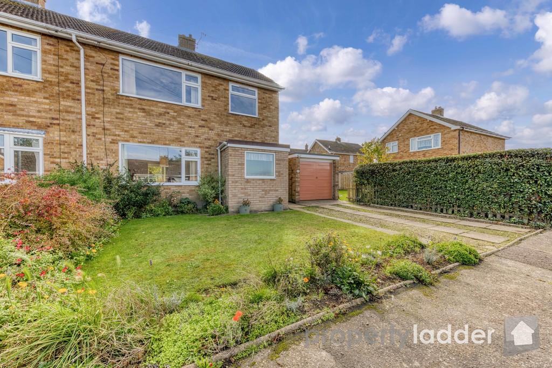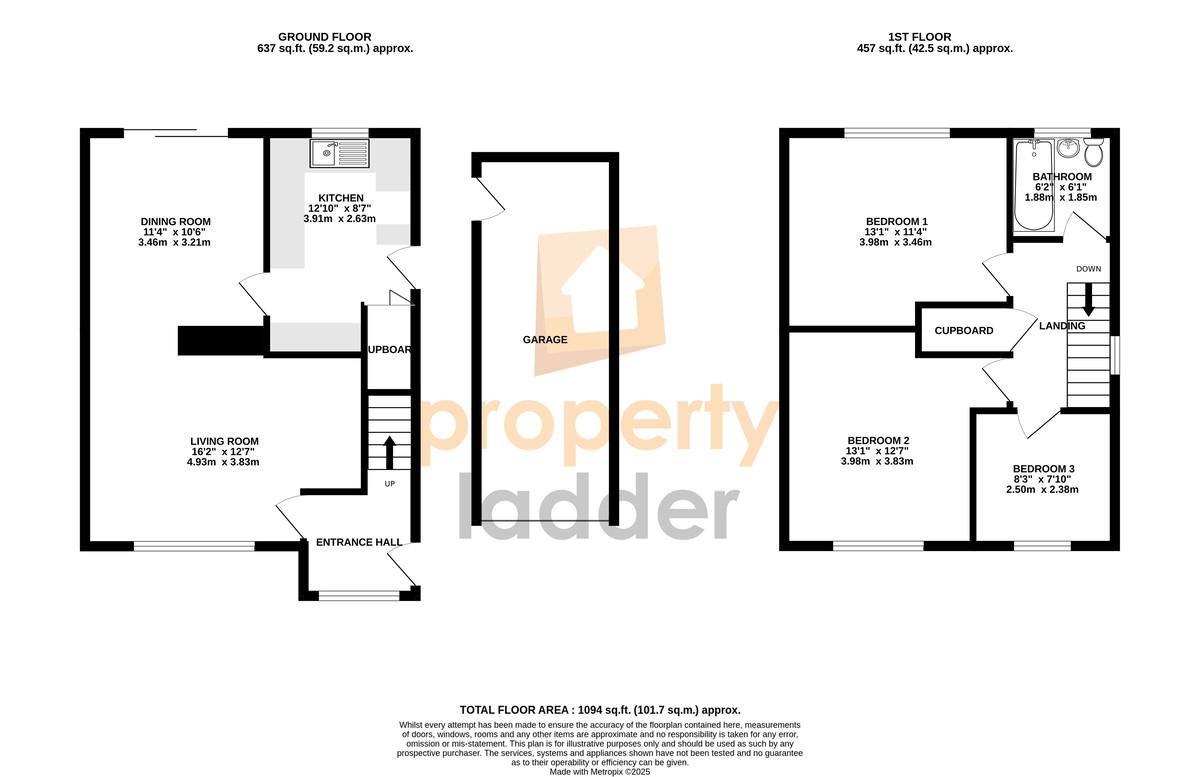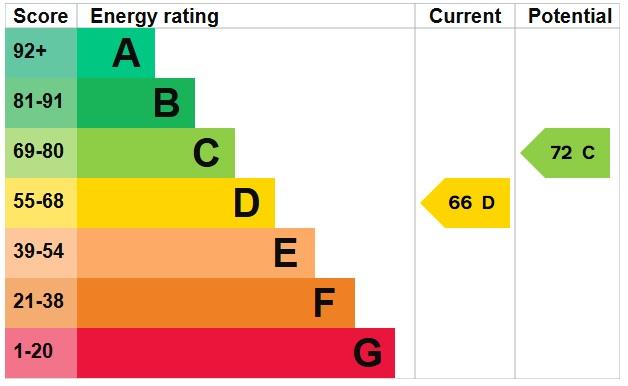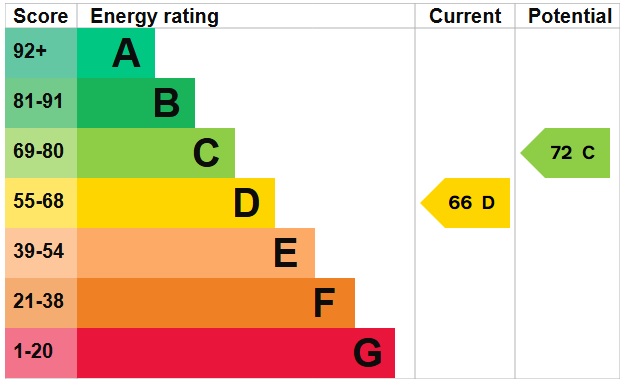Upstairs, there are three generous bedrooms and a family bathroom.
GROUND FLOOR approx. 637 sq.ft / 59.2 sq.m
ENTRANCE HALL
LIVING ROOM 16' 2" x 12' 7" (4.93m x 3.84m)
DINING ROOM 11' 4" x 10' 6" (3.45m x 3.2m)
KITCHEN 12' 10" x 8' 7" (3.91m x 2.62m)
FIRST FLOOR approx. 457 sq.ft / 42.5 sq.m
LANDING
BEDROOM 1 13' 1" x 11' 4" (3.99m x 3.45m)
BEDROOM 2 13' 1" x 12' 7" (3.99m x 3.84m)
BEDROOM 3 8' 3" x 7' 10" (2.51m x 2.39m)
BATHROOM 6' 2" x 6' 1" (1.88m x 1.85m)
TOTAL FLOOR AREA 1,094 sq.ft (101.7 sq.m) approx.
OUTSIDE Outside, the property offers plenty of off-street parking, a detached garage, and a fully enclosed lawned garden to the rear providing a private outdoor space to relax or play.
This home presents an excellent opportunity for first-time buyers, families, or downsizers alike, and with no onward chain, the move can be smooth and straightforward.
LOCATION Parana Court is a quiet residential close within the sought-after suburb of Sprowston, just a few miles north of Norwich city centre. The area is exceptionally well served with a wide range of amenities including multiple supermarkets, highly regarded primary and secondary schools, parks, doctors' surgeries, shops, and eateries. Excellent road links and regular bus services make for easy access into the city and beyond, while nearby green spaces and recreational facilities add to the area's family-friendly appeal
IMPORTANT INFORMATION Council Tax: C
Broadland District Council
Services: Water, Drainage, Gas, Electric
ENERGY PERFORMANCE: TBC
Property Ladder, their clients and any joint agents give notice that:
1. They are not authorised to make or give any representations or warranties in relation to the property either here or elsewhere, either on their own behalf or on behalf of their client or otherwise. They assume no responsibility for any statement that may be made in these particulars. These particulars do not form part of any offer or contract and must not be relied upon as statements or representations of fact.
2. Any areas, measurements or distances are approximate. The text, photographs and plans are for guidance only and are not necessarily comprehensive. It should not be assumed that the property has all necessary planning, building regulation or other consents and Property Ladder have not tested any services, equipment or facilities. Purchasers must satisfy themselves by inspection or otherwise.
3. These published details should not be considered to be accurate and all information, including but not limited to lease details, boundary information and restrictive covenants have been provided by the sellers. Property Ladder have not physically seen the lease nor the deeds.
Key Features
- Sought-after Sprowston location
- Close to shops, schools & amenities
- Spacious living room open to dining room
- Functional kitchen
- Three generous bedrooms
- Family bathroom
- Ample driveway parking
- Detached garage
- Enclosed rear garden
- Offered with NO ONWARD CHAIN
IMPORTANT NOTICE
Property Ladder, their clients and any joint agents give notice that:
1. They are not authorised to make or give any representations or warranties in relation to the property either here or elsewhere, either on their own behalf or on behalf of their client or otherwise. They assume no responsibility for any statement that may be made in these particulars. These particulars do not form part of any offer or contract and must not be relied upon as statements or representations of fact.
2. Any areas, measurements or distances are approximate. The text, photographs and plans are for guidance only and are not necessarily comprehensive. It should not be assumed that the property has all necessary planning, building regulation or other consents and Property Ladder have not tested any services, equipment or facilities. Purchasers must satisfy themselves by inspection or otherwise.
3. These published details should not be considered to be accurate and all information, including but not limited to lease details, boundary information and restrictive covenants have been provided by the sellers. Property Ladder have not physically seen the lease nor the deeds.


