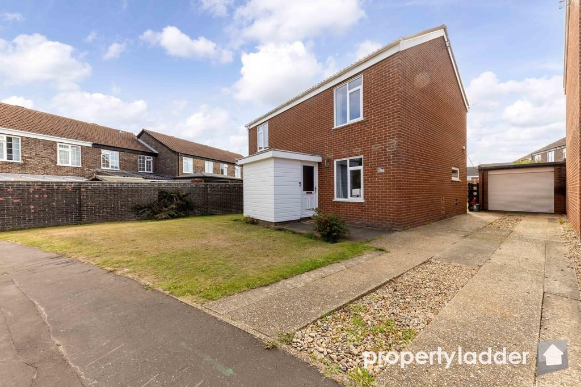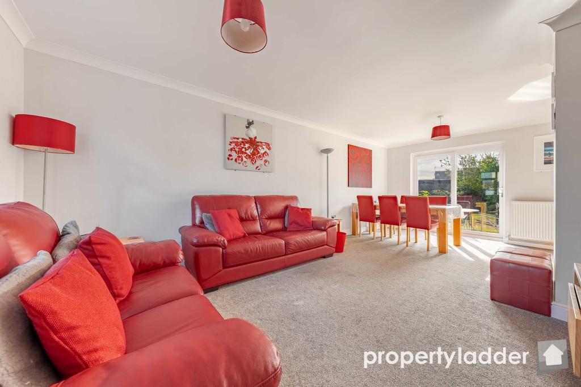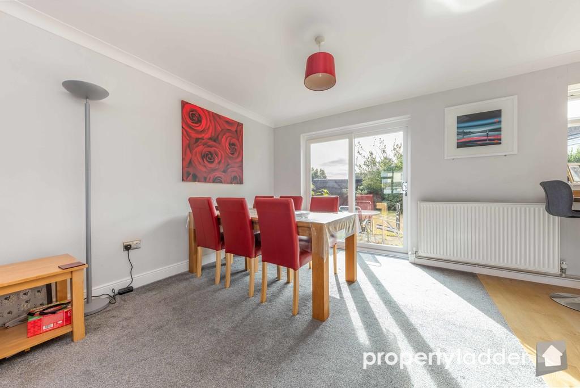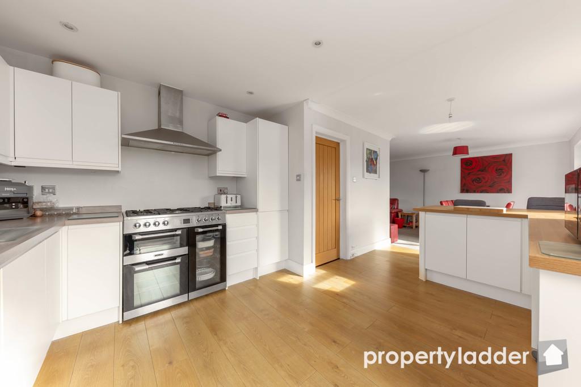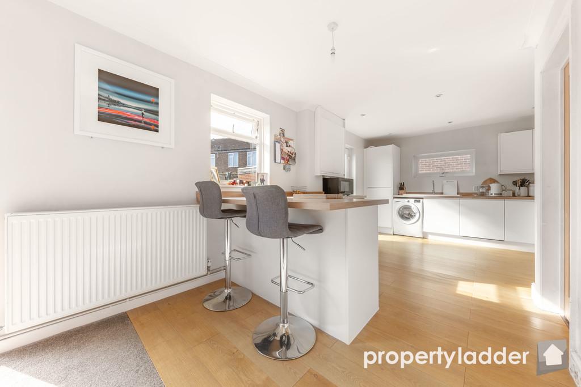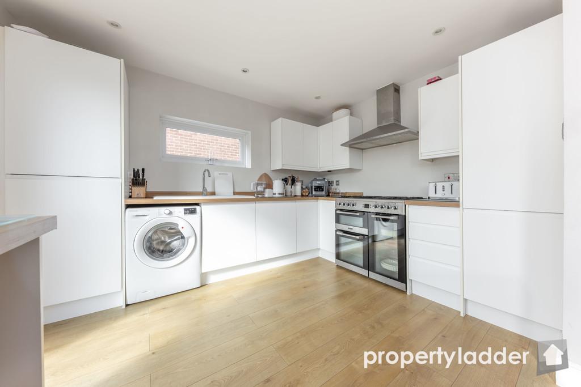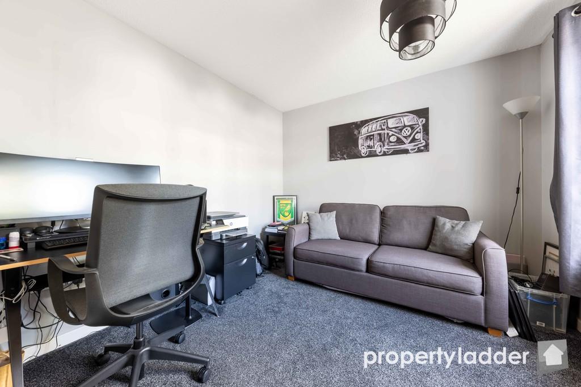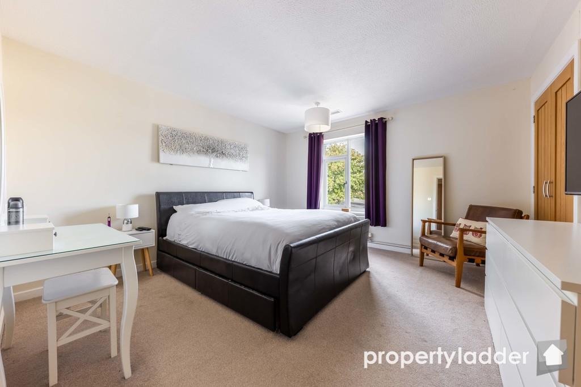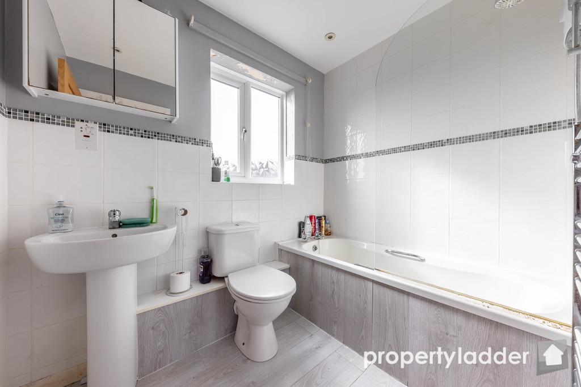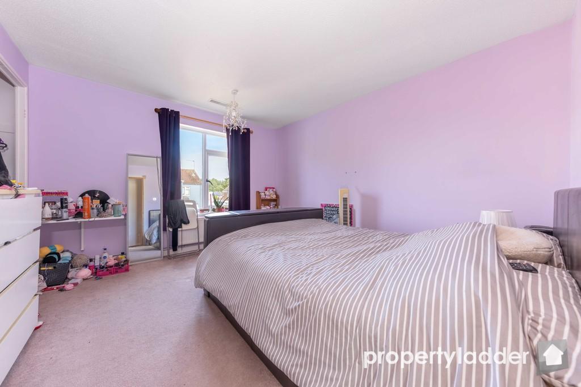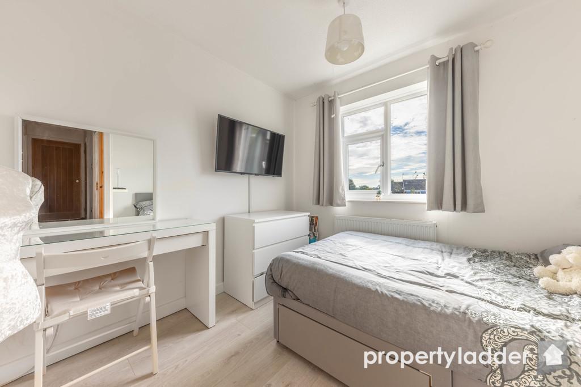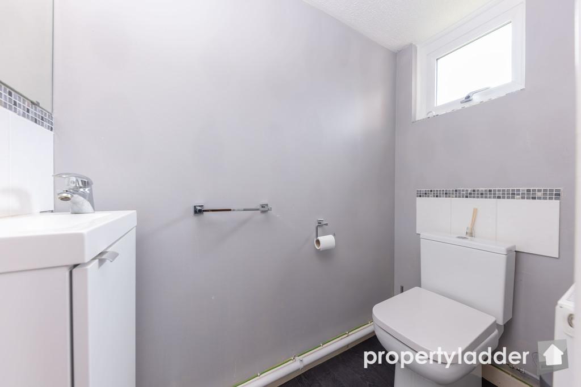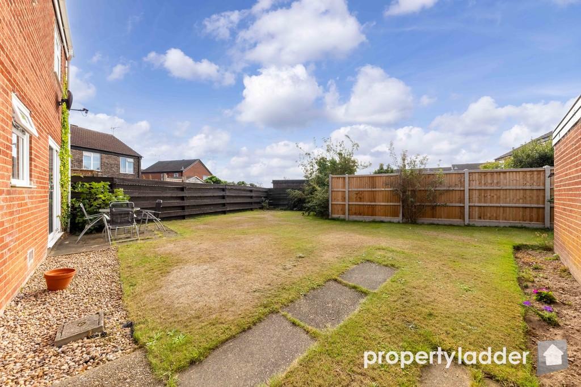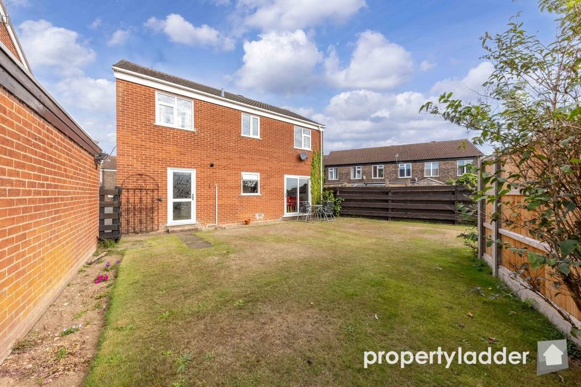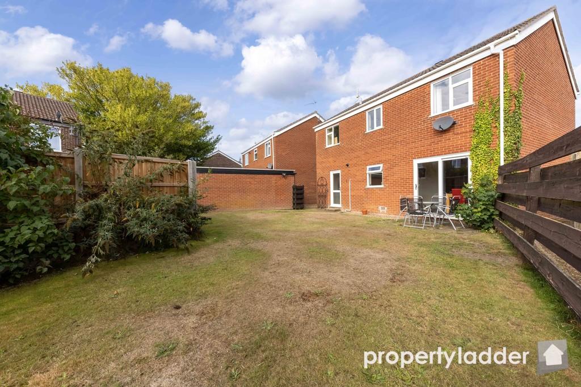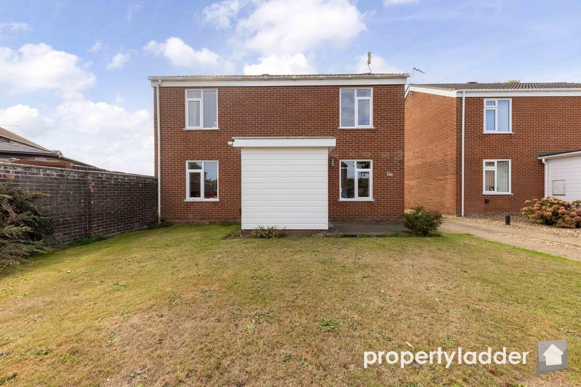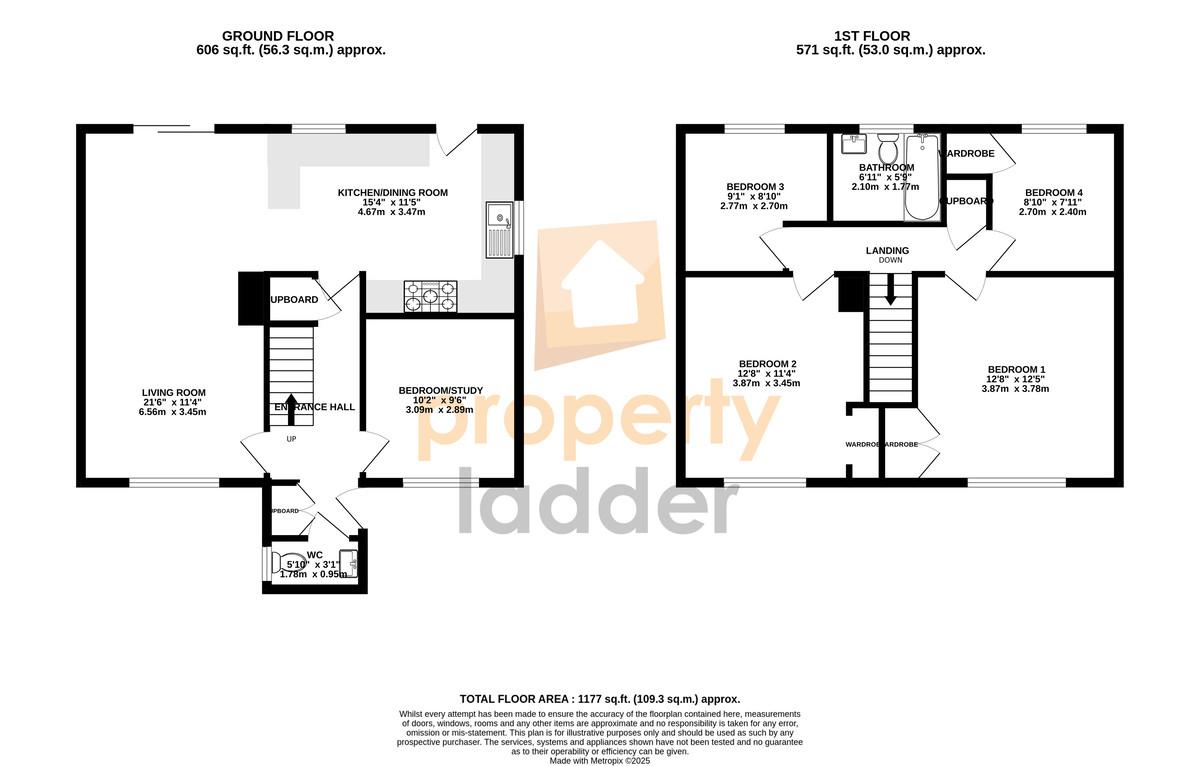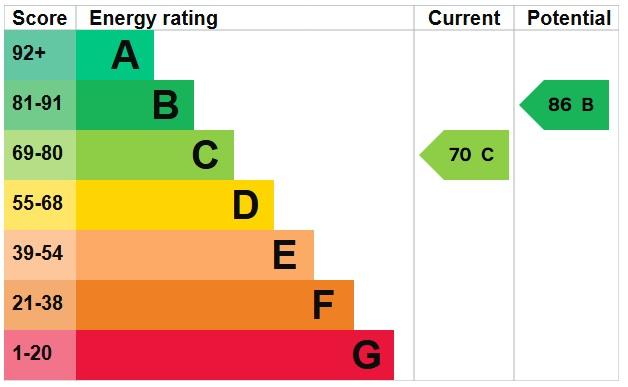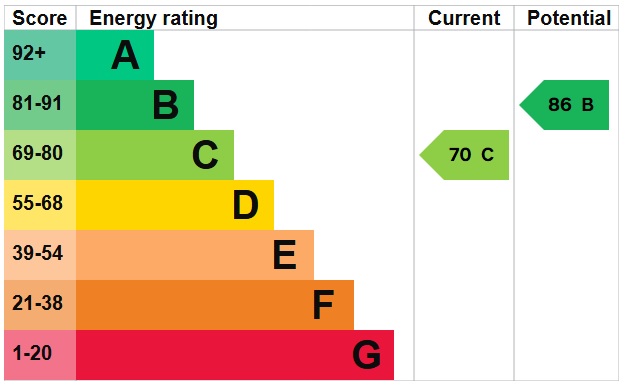The welcoming entrance hall leads to a bright study, a convenient ground floor WC, and a stunning open-plan living, dining, and kitchen area. The kitchen is modern and beautifully fitted, featuring a sleek breakfast bar - the perfect spot for family meals or entertaining. Upstairs, there are four generously sized double bedrooms, all well-presented, along with a family bathroom.
GROUND FLOOR (606 sq. ft. / 56.3 sq. m. approx.)
ENTRANCE HALL & STORAGE CUPBOARDS
LIVING ROOM 21' 6" x 11' 4" (6.55m x 3.45m)
KITCHEN/DINING ROOM 15' 4" x 11' 5" (4.67m x 3.48m)
BEDROOM/STUDY 10' 2" x 9' 6" (3.1m x 2.9m)
WC 5' 10" x 3' 1" (1.78m x 0.94m)
FIRST FLOOR (571 sq. ft. / 53.0 sq. m. approx.)
LANDING WITH WARDROBE/STORAGE CUPBOARDS
BEDROOM 1 12' 8" x 12' 5" (3.86m x 3.78m)
BEDROOM 2 12' 8" x 11' 4" (3.86m x 3.45m)
BEDROOM 3 9' 1" x 8' 10" (2.77m x 2.69m)
BEDROOM 4 8' 10" x 7' 11" (2.69m x 2.41m)
BATHROOM 6' 11" x 5' 9" (2.11m x 1.75m)
OUTSIDE Outside, the property boasts ample off-street parking, a garage, and a private rear garden with a lawn and patio, ideal for enjoying the sunshine. With its excellent layout and great location, this home is perfect for growing families or professionals seeking space and style.
LOCATION Spixworth is a popular and well-served village just a few miles north of Norwich, offering a fantastic balance of peaceful village living and excellent local amenities. The village boasts shops, a post office, primary school, medical centre, and a range of leisure facilities. Convenient access to the Northern Distributor Road makes commuting into Norwich and beyond simple, while the Norfolk Broads and coastline are just a short drive away.
IMPORTANT INFORMATION Broadland District Council
Band D
Services Connected
Mains Gas, Mains Water, Mains Electricity, Mains Drains
Property Ladder, their clients and any joint agents give notice that:
1. They are not authorised to make or give any representations or warranties in relation to the property either here or elsewhere, either on their own behalf or on behalf of their client or otherwise. They assume no responsibility for any statement that may be made in these particulars. These particulars do not form part of any offer or contract and must not be relied upon as statements or representations of fact.
2. Any areas, measurements or distances are approximate. The text, photographs and plans are for guidance only and are not necessarily comprehensive. It should not be assumed that the property has all necessary planning, building regulation or other consents and Property Ladder have not tested any services, equipment or facilities. Purchasers must satisfy themselves by inspection or otherwise.
3. These published details should not be considered to be accurate and all information, including but not limited to lease details, boundary information and restrictive covenants have been provided by the sellers. Property Ladder have not physically seen the lease nor the deeds.
Key Features
- Sought-after location on Chestnut Avenue, Spixworth
- Spacious detached family home
- Welcoming entrance hall
- Ground floor study and WC
- Stunning open-plan kitchen/living/dining space
- Modern fitted kitchen with breakfast bar
- Four generous double bedrooms
- Well-presented family bathroom
- Ample off-street parking and garage
- Attractive lawned garden with patio area
IMPORTANT NOTICE
Property Ladder, their clients and any joint agents give notice that:
1. They are not authorised to make or give any representations or warranties in relation to the property either here or elsewhere, either on their own behalf or on behalf of their client or otherwise. They assume no responsibility for any statement that may be made in these particulars. These particulars do not form part of any offer or contract and must not be relied upon as statements or representations of fact.
2. Any areas, measurements or distances are approximate. The text, photographs and plans are for guidance only and are not necessarily comprehensive. It should not be assumed that the property has all necessary planning, building regulation or other consents and Property Ladder have not tested any services, equipment or facilities. Purchasers must satisfy themselves by inspection or otherwise.
3. These published details should not be considered to be accurate and all information, including but not limited to lease details, boundary information and restrictive covenants have been provided by the sellers. Property Ladder have not physically seen the lease nor the deeds.

