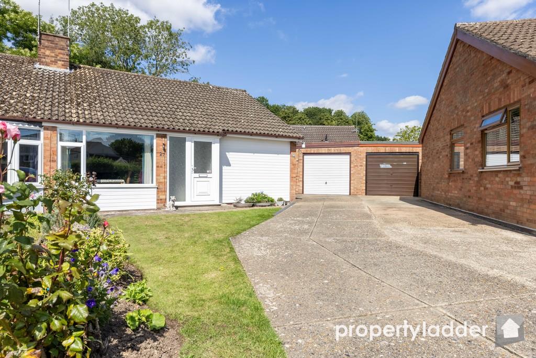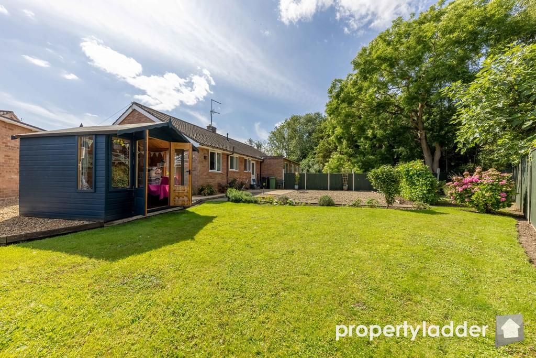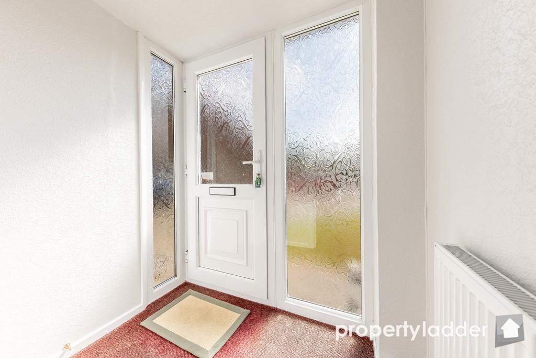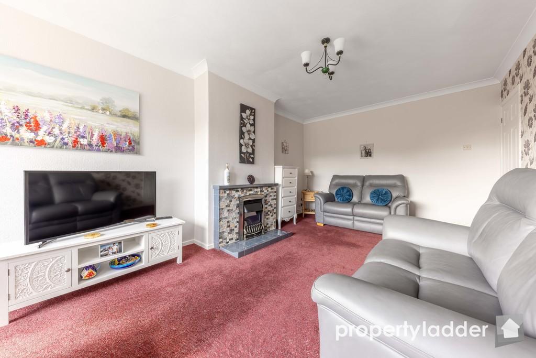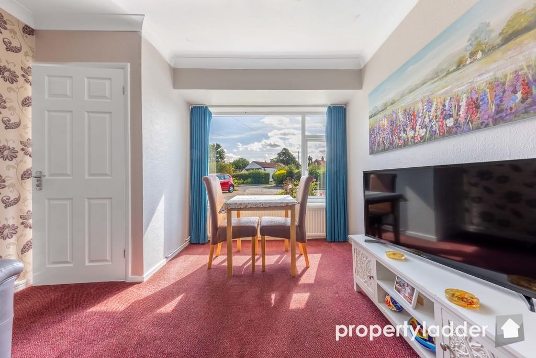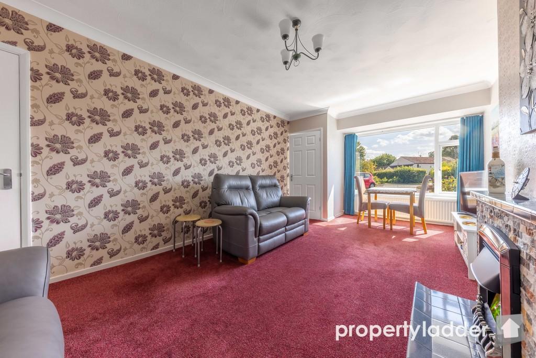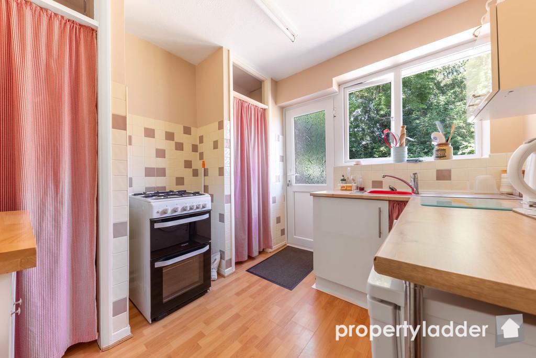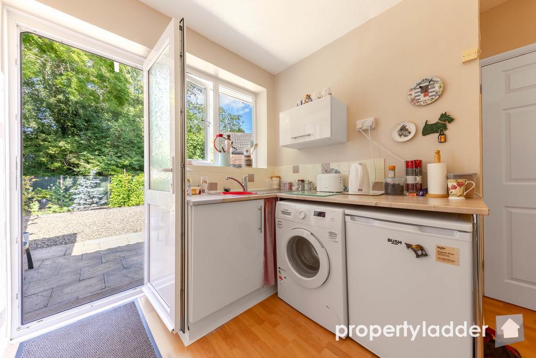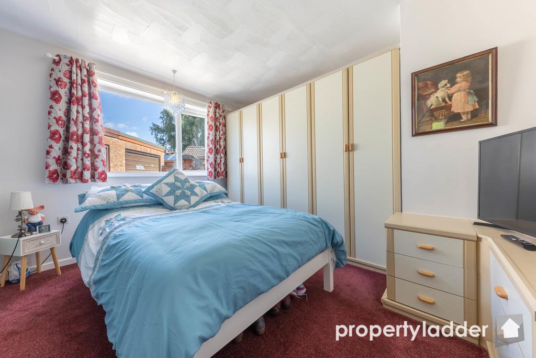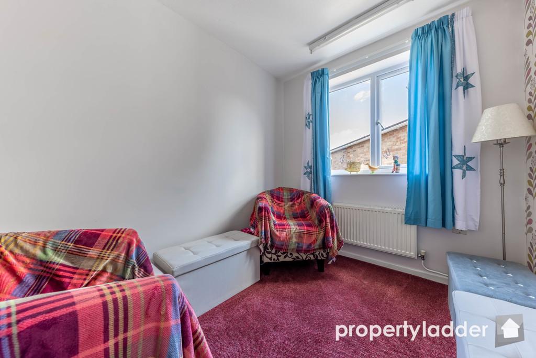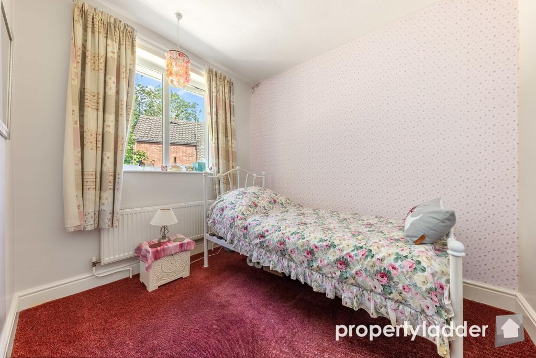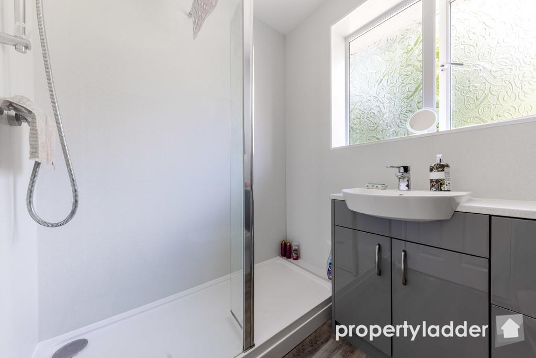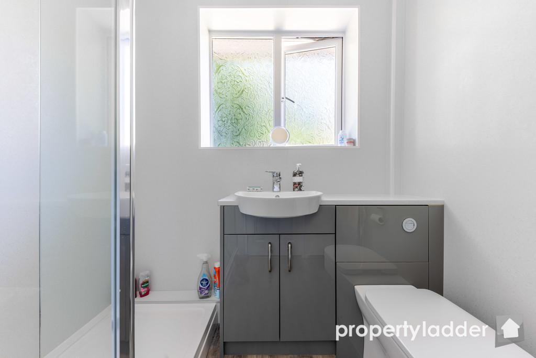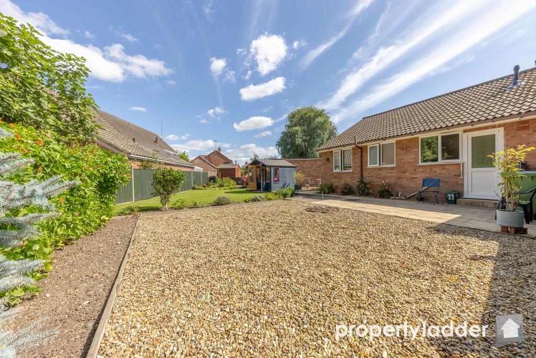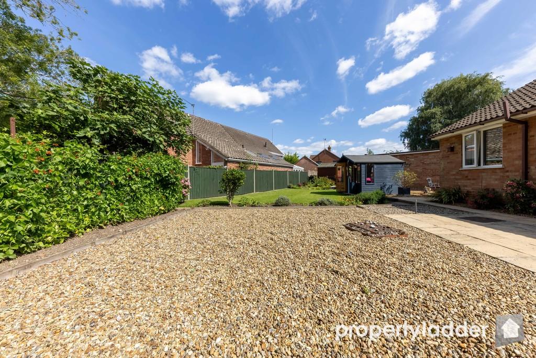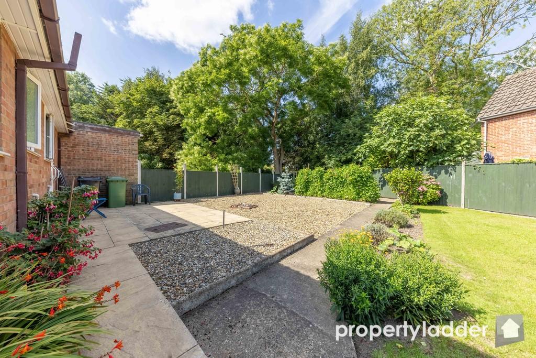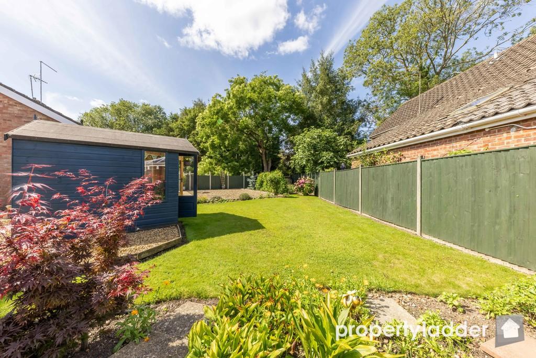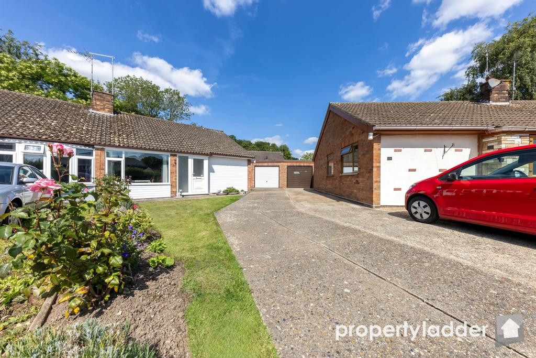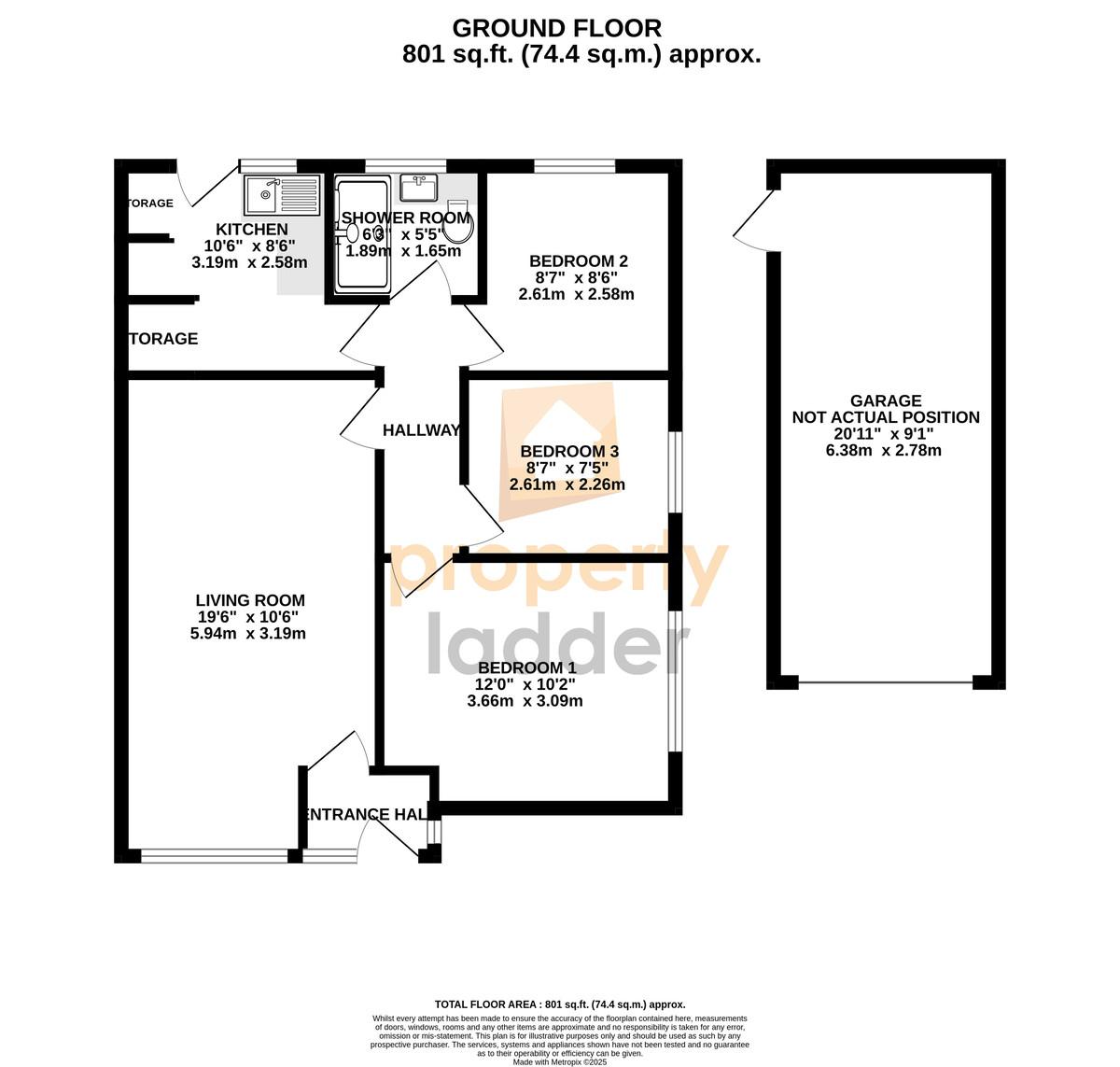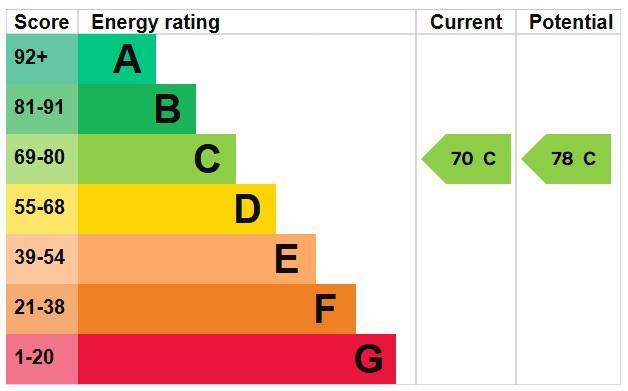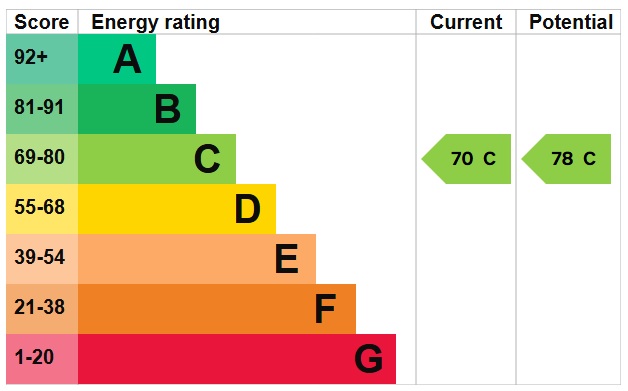ACCOMMODATION
Entrance Hall
Living Room - 19'6" x 10'6" (5.94m x 3.19m)
Kitchen - 10'6" x 8'6" (3.19m x 2.58m)
Bedroom 1 - 12'0" x 10'2" (3.66m x 3.09m)
Bedroom 2 - 8'7" x 8'6" (2.61m x 2.58m)
Bedroom 3 - 8'7" x 7'5" (2.61m x 2.26m)
Shower Room - 5'5" x 5'5" (1.65m x 1.65m)
Storage Cupboards
Garage - 20'11" x 9'1" (6.38m x 2.78m)
LOCATION Horsham St Faith is a charming and well-served village just a few miles north of Norwich, offering a friendly community atmosphere and excellent transport links. The village boasts a local shop, post office, public house, and regular bus services. Its proximity to Norwich means easy access to a wide range of shopping, dining, and leisure facilities, while the Norfolk Broads and beautiful coastline are within easy reach for days out.
IMPORTANT INFORMATION
Broadland District Council
Band B
EPC - TBC
Services Connected Mains Gas, Mains Water, Mains Electricity, Mains Drains
Property Ladder, their clients and any joint agents give notice that:
1. They are not authorised to make or give any representations or warranties in relation to the property either here or elsewhere, either on their own behalf or on behalf of their client or otherwise. They assume no responsibility for any statement that may be made in these particulars. These particulars do not form part of any offer or contract and must not be relied upon as statements or representations of fact.
2. Any areas, measurements or distances are approximate. The text, photographs and plans are for guidance only and are not necessarily comprehensive. It should not be assumed that the property has all necessary planning, building regulation or other consents and Property Ladder have not tested any services, equipment or facilities. Purchasers must satisfy themselves by inspection or otherwise.
3. These published details should not be considered to be accurate and all information, including but not limited to lease details, boundary information and restrictive covenants have been provided by the sellers. Property Ladder have not physically seen the lease nor the deeds.
Key Features
- Semi-detached bungalow in a quiet cul-de-sac
- Located in the desirable village of Horsham St Faith
- Three well-proportioned bedrooms
- Spacious lounge/dining room
- Fitted kitchen
- Stylish shower room
- Gas central heating and double glazing
- Generous mature gardens
- Good-sized garage and ample driveway parking
- Easy access to Norwich and the Norfolk Broads
IMPORTANT NOTICE
Property Ladder, their clients and any joint agents give notice that:
1. They are not authorised to make or give any representations or warranties in relation to the property either here or elsewhere, either on their own behalf or on behalf of their client or otherwise. They assume no responsibility for any statement that may be made in these particulars. These particulars do not form part of any offer or contract and must not be relied upon as statements or representations of fact.
2. Any areas, measurements or distances are approximate. The text, photographs and plans are for guidance only and are not necessarily comprehensive. It should not be assumed that the property has all necessary planning, building regulation or other consents and Property Ladder have not tested any services, equipment or facilities. Purchasers must satisfy themselves by inspection or otherwise.
3. These published details should not be considered to be accurate and all information, including but not limited to lease details, boundary information and restrictive covenants have been provided by the sellers. Property Ladder have not physically seen the lease nor the deeds.

