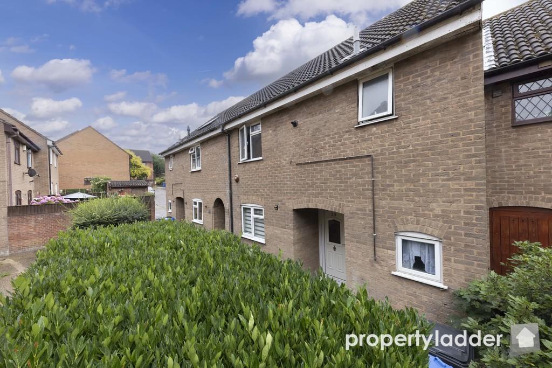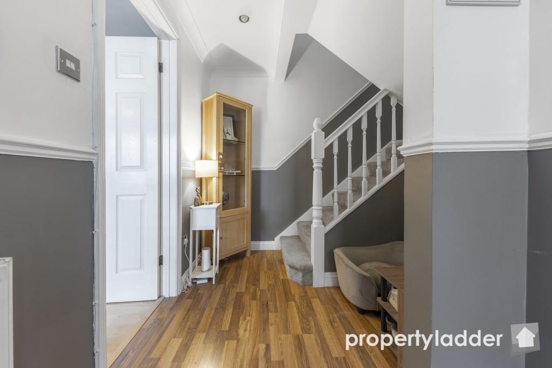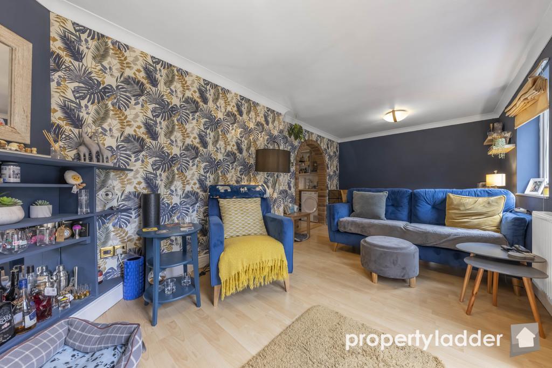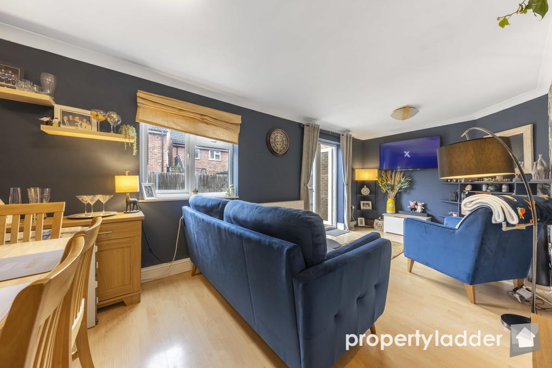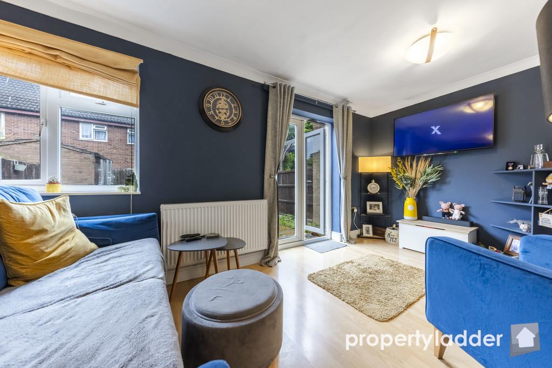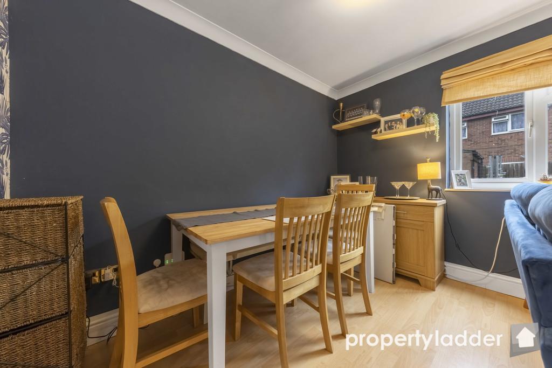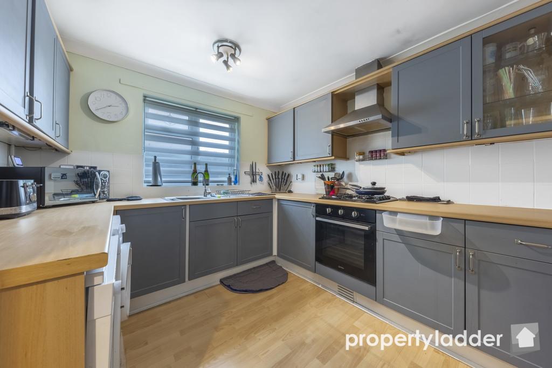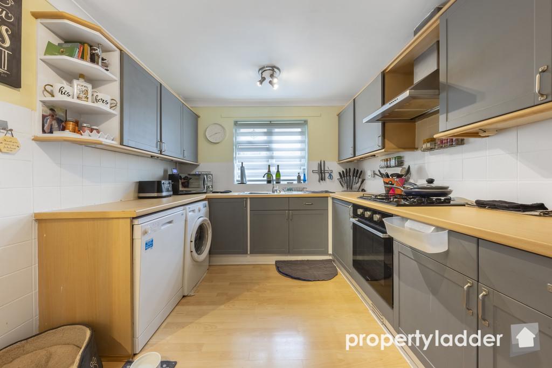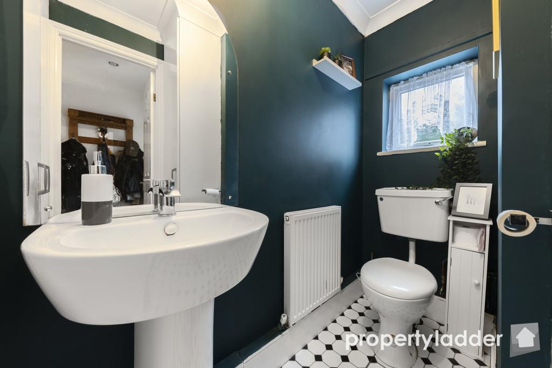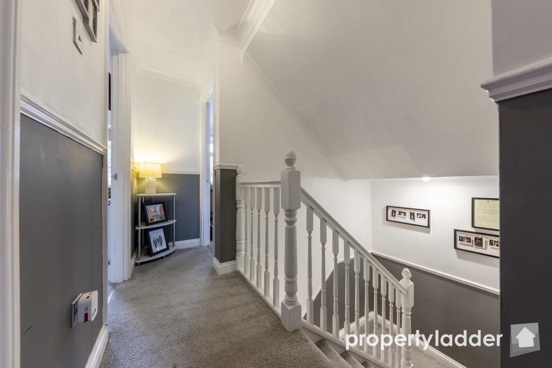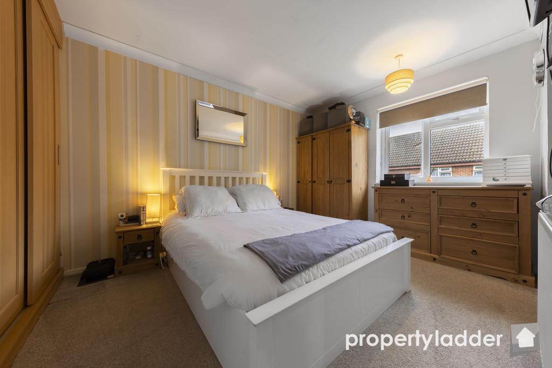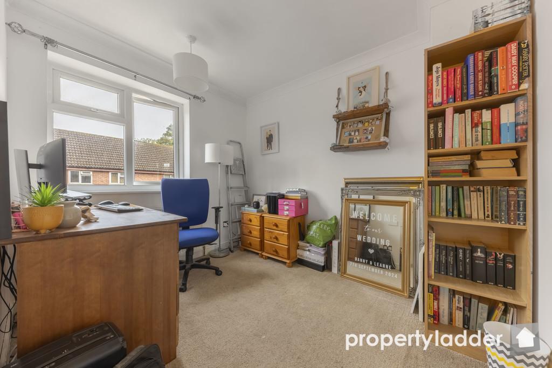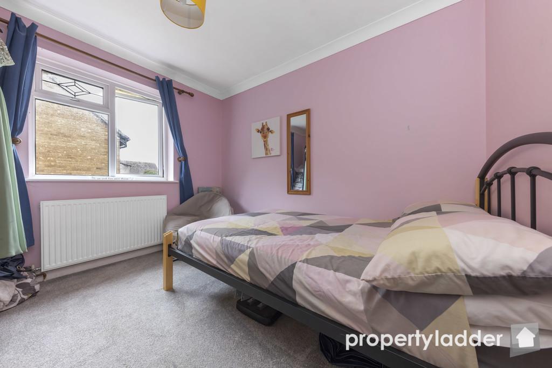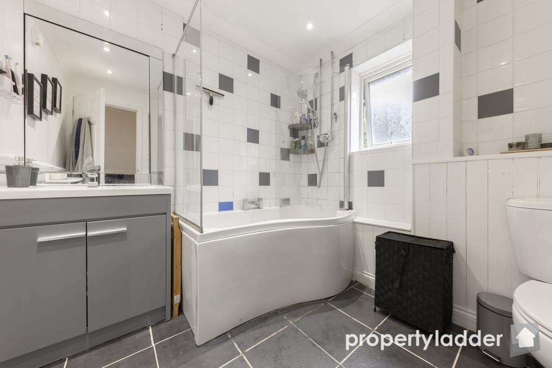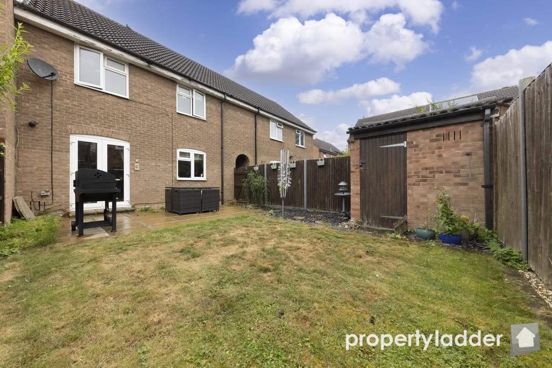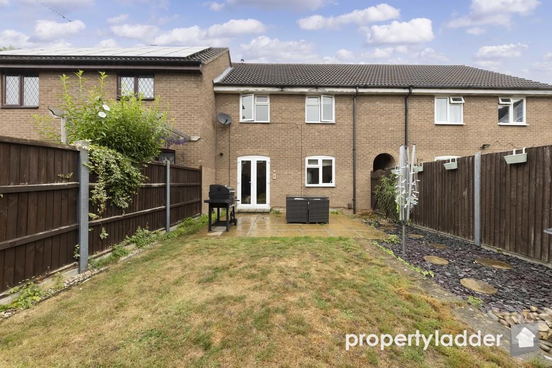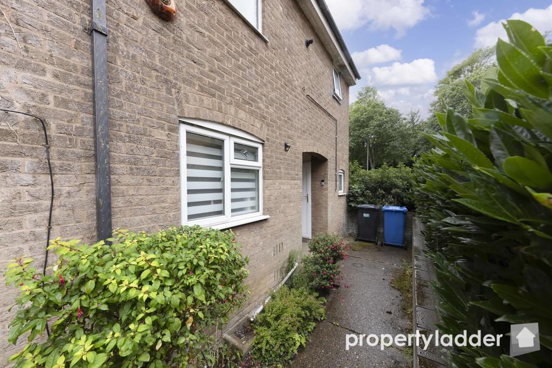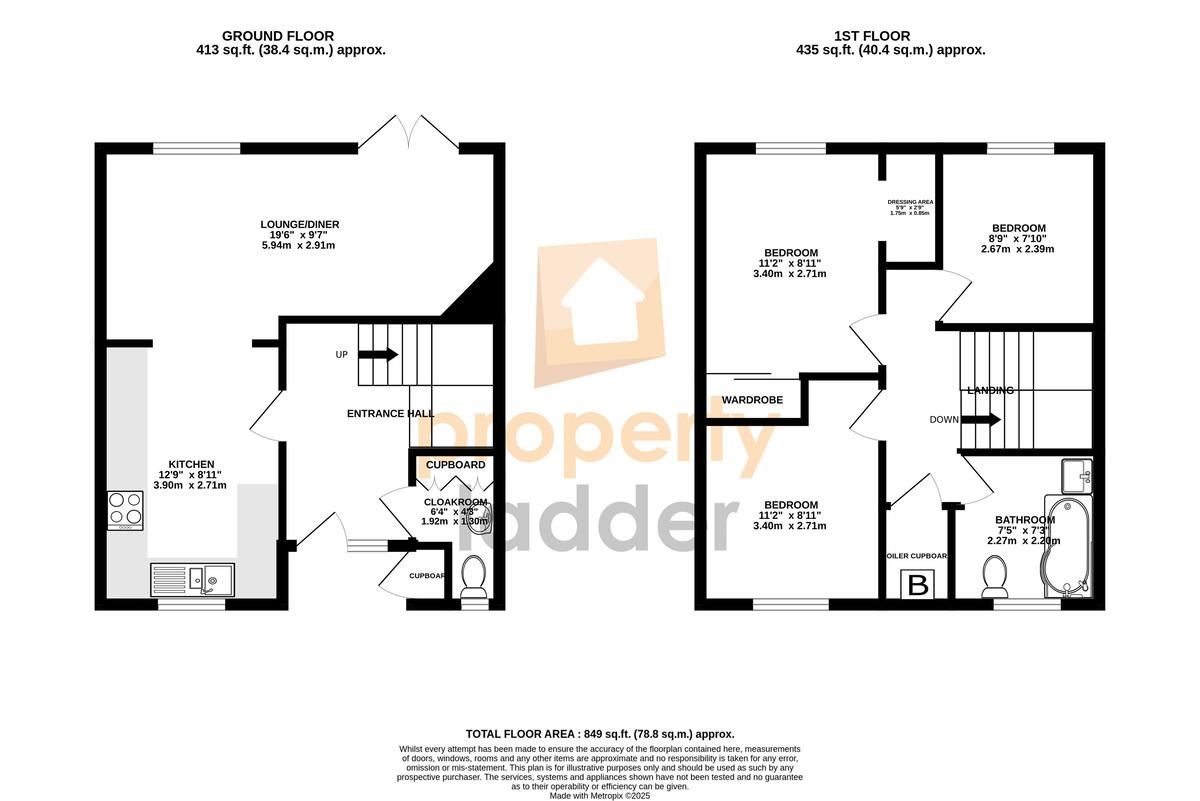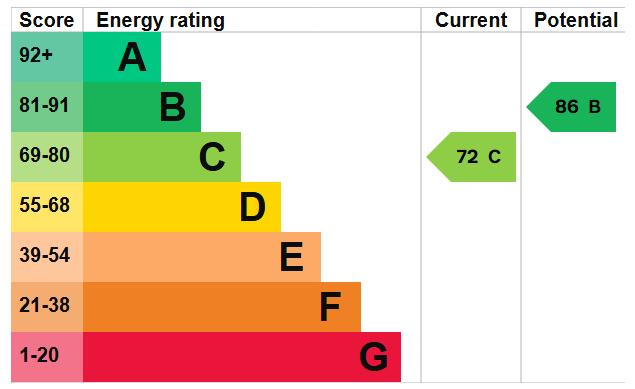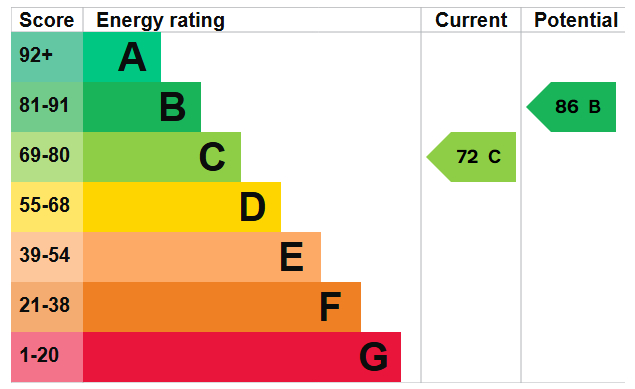Upstairs, there are three well-sized bedrooms, including a main bedroom that benefits from a useful dressing area. A modern family bathroom and additional storage cupboard complete the first floor.
GROUND FLOOR (413 sq. ft. / 38.4 sq. m approx.)
ENTRANCE HALL
LOUNGE/DINER 19' 6" x 9' 7" (5.94m x 2.92m)
KITCHEN 12' 9" x 8' 11" (3.89m x 2.72m)
CLOAKROOM (WC) 6' 4" x 4' 11" (1.93m x 1.5m)
CUPBOARD
FIRST FLOOR (435 sq. ft. / 40.4 sq. m approx.)
LANDING Central access to bedrooms and bathroom
BEDROOM 1 11' 2" x 8' 11" (3.4m x 2.72m)
DRESSING AREA 7' 10" x 2' 11" (2.39m x 0.89m)
BEDROOM 2 11' 2" x 8' 11" (3.4m x 2.72m)
BEDROOM 3 8' 9" x 7' 10" (2.67m x 2.39m)
BATHROOM 7' 5" x 7' 3" (2.26m x 2.21m)
BOILER CUPBOARD
TOTAL FLOOR AREA 849 sq. ft. / 78.8 sq. m approx.
OUTSIDE Outside, you'll find an enclosed rear garden featuring a lawn, patio area, and a brick-built storage shed-ideal for bikes or garden tools. Resident parking is available to the front of the property.
LOCATION The NR6 postcode covers a sought-after area to the north of Norwich city centre, offering a fantastic balance of suburban comfort and city convenience. With excellent transport links, including easy access to the A140, Norwich International Airport, and the Northern Distributor Road (NDR), residents enjoy quick connections both into the city and out towards the Norfolk coast and countryside.
NR6 includes popular residential neighbourhoods such as Hellesdon, Catton, and parts of Sprowston, all known for their friendly communities, well-regarded schools, and abundance of local amenities. Families are well catered for with parks, leisure facilities, supermarkets, and healthcare services all within easy reach.
For those who enjoy green space, NR6 offers a number of scenic walks, including along the River Wensum and in nearby Catton Park. There's also a range of pubs, cafés, and independent shops, creating a vibrant yet relaxed atmosphere.
Whether you're commuting to work, raising a family, or simply looking for a peaceful spot close to the city, NR6 is a brilliant place to call home.
IMPORTANT INFORMATION ENERGY PERFORMANCE: 72C
COUNCIL TAX BAND: B
LOCAL AUTHORITY: Norwich City Council
SERVICES CONNECTED: MAINS GAS, MAINS WATER, MAIN DRAINS, MAINS ELECTRICITY
Property Ladder, their clients and any joint agents give notice that:
1. They are not authorised to make or give any representations or warranties in relation to the property either here or elsewhere, either on their own behalf or on behalf of their client or otherwise. They assume no responsibility for any statement that may be made in these particulars. These particulars do not form part of any offer or contract and must not be relied upon as statements or representations of fact.
2. Any areas, measurements or distances are approximate. The text, photographs and plans are for guidance only and are not necessarily comprehensive. It should not be assumed that the property has all necessary planning, building regulation or other consents and Property Ladder have not tested any services, equipment or facilities. Purchasers must satisfy themselves by inspection or otherwise.
3. These published details should not be considered to be accurate and all information, including but not limited to lease details, boundary information and restrictive covenants have been provided by the sellers. Property Ladder have not physically seen the lease nor the deeds.
Key Features
- Spacious mid-terrace home
- Large entrance hall with storage
- Ground floor WC for added convenience
- Fitted kitchen with open-plan access to lounge/diner
- Bright and airy lounge/dining room
- Three bedrooms including dressing area to main
- Modern family bathroom
- Enclosed rear garden with patio, lawn & brick-built shed
- Off-street parking for residents
- Popular location in NR6 close to amenities
IMPORTANT NOTICE
Property Ladder, their clients and any joint agents give notice that:
1. They are not authorised to make or give any representations or warranties in relation to the property either here or elsewhere, either on their own behalf or on behalf of their client or otherwise. They assume no responsibility for any statement that may be made in these particulars. These particulars do not form part of any offer or contract and must not be relied upon as statements or representations of fact.
2. Any areas, measurements or distances are approximate. The text, photographs and plans are for guidance only and are not necessarily comprehensive. It should not be assumed that the property has all necessary planning, building regulation or other consents and Property Ladder have not tested any services, equipment or facilities. Purchasers must satisfy themselves by inspection or otherwise.
3. These published details should not be considered to be accurate and all information, including but not limited to lease details, boundary information and restrictive covenants have been provided by the sellers. Property Ladder have not physically seen the lease nor the deeds.

