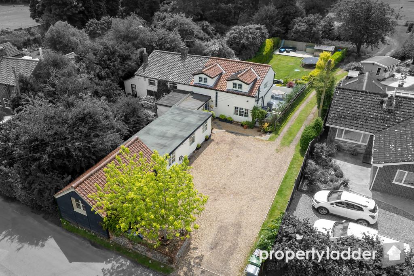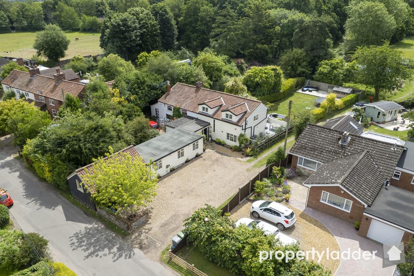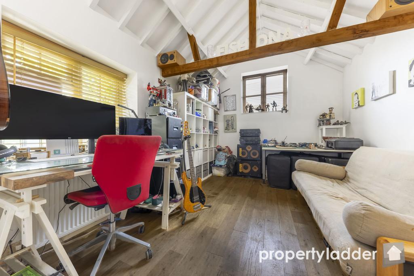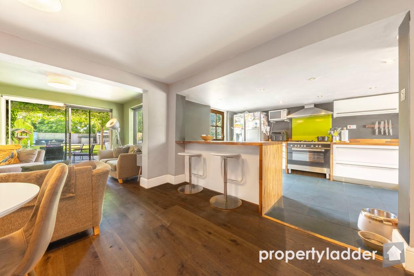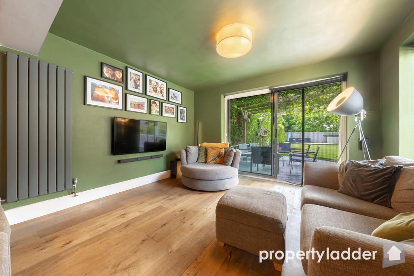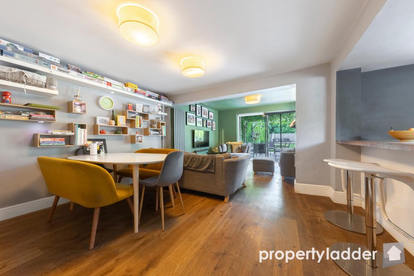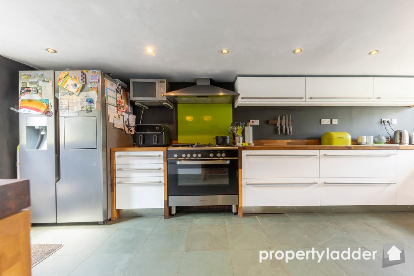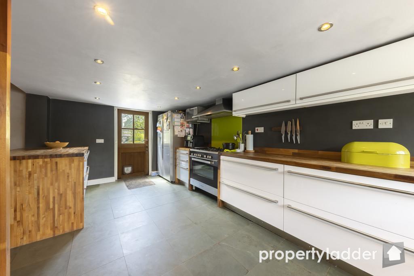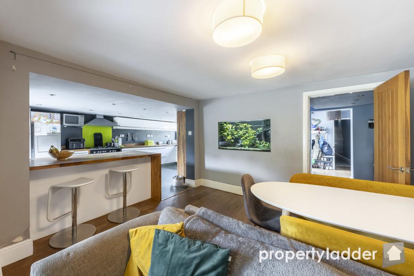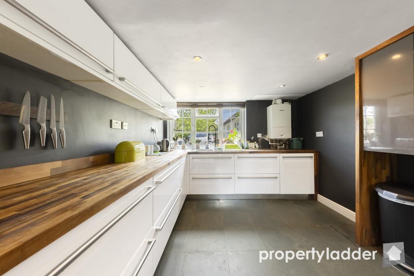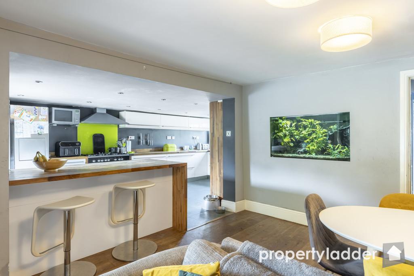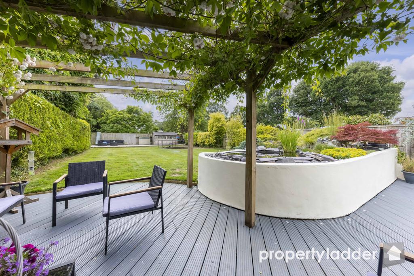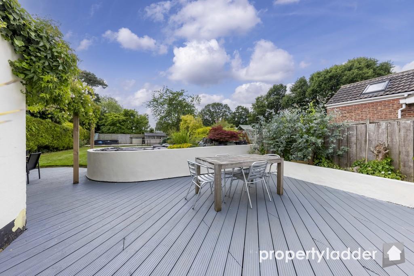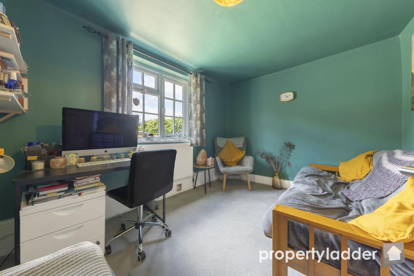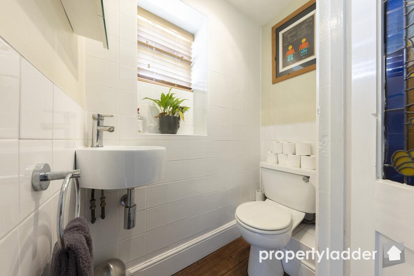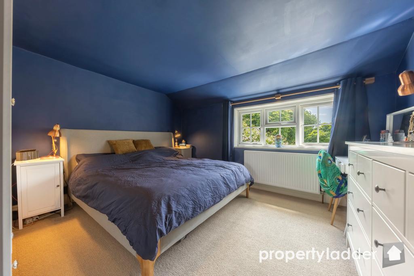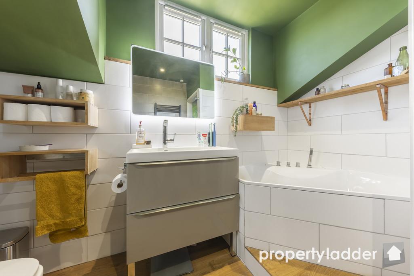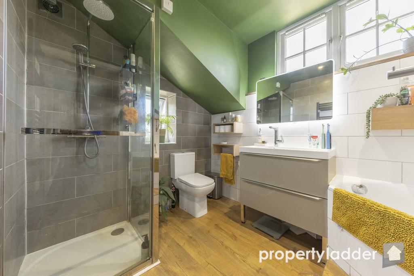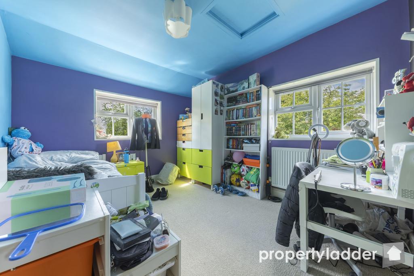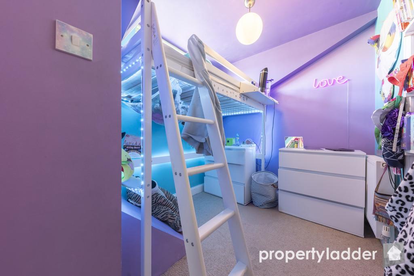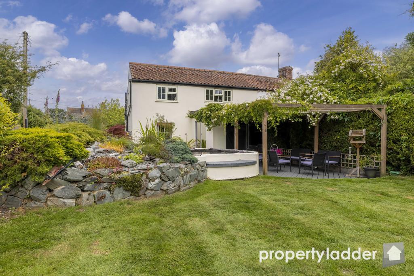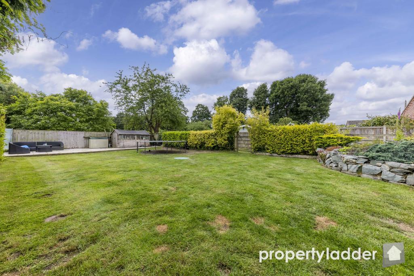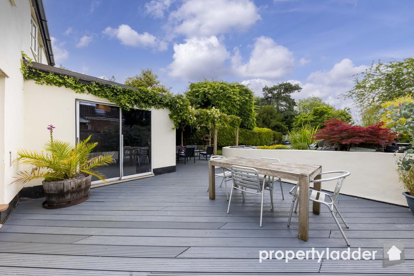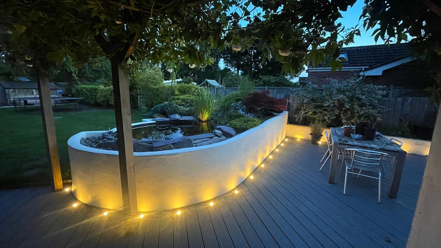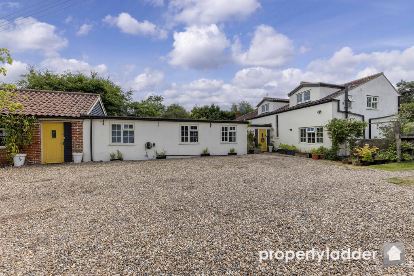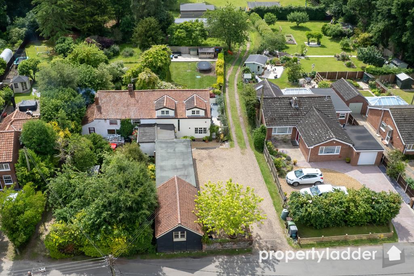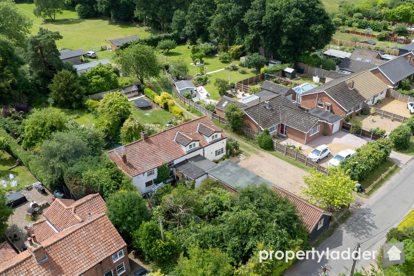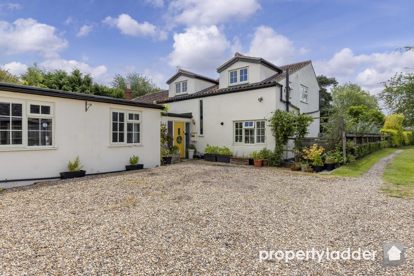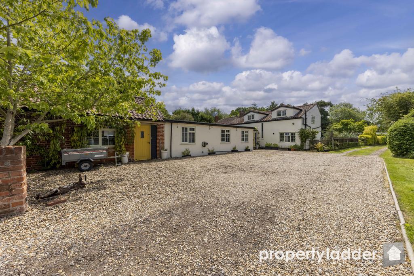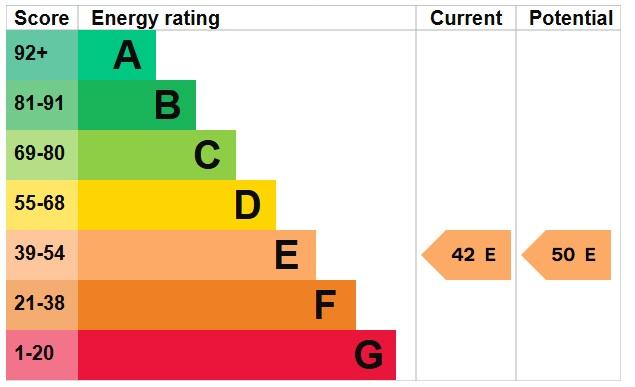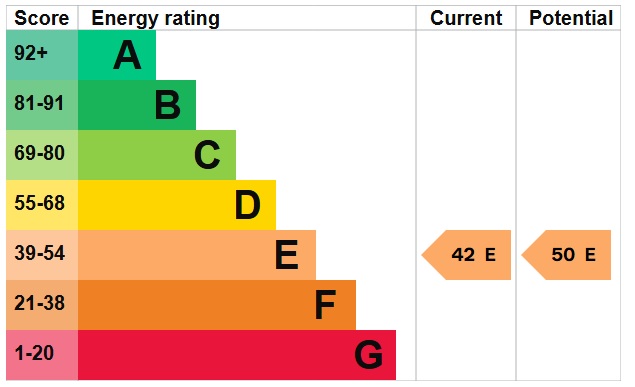Spacious & Versatile Cottage Living - A Home That Adapts to You
Tucked away in the heart of Hainford, this extended semi-detached cottage offers a remarkably flexible layout and a welcoming sense of character throughout. Lovingly updated by the current owners, the property boasts a generous footprint that can suit a wide variety of living arrangements-including multigenerational families, work-from-home professionals, or those seeking additional guest space.
At the heart of the home lies a stunning open-plan kitchen/living/dining area, with direct views and access to the rear garden. This contemporary hub is perfect for entertaining, made all the more unique by a beautifully integrated tropical fish tank set into the wall-a real talking point and an unexpected feature of calm and colour.
To the front, what was once a converted annex now forms part of the main accommodation. Currently arranged as two stylish home offices and a playroom, these three adaptable rooms could easily be used as bedrooms, giving the property the potential to offer up to six bedrooms in total. A large utility space, WC, and a welcoming entrance hall round out the ground floor.
Upstairs, you'll find three further well-proportioned bedrooms along with an updated family bathroom, all accessed from a light and airy landing.
Whether you're looking for space to grow, work, host or unwind, this home offers the rare benefit of flexibility without compromise.
GROUND FLOOR (1130 sq.ft / 105.0 sq.m approx.)
ENTRANCE HALL
BEDROOM 13' 1" x 11' 7" (3.99m x 3.53m) (Front)
UTILITY ROOM 11' 7" x 10' 6" (3.53m x 3.2m)
STUDY 10' 7" x 8' 7" (3.23m x 2.62m)
PLAY ROOM 8' 8" x 6' 9" (2.64m x 2.06m)
WC
HALLWAY
DINING ROOM 12' 3" x 10' 8" (3.73m x 3.25m)
LIVING ROOM 11' 7" x 10' 6" (3.53m x 3.2m)
KITCHEN 9' 3" x 9' 3" (2.82m x 2.82m)
FIRST FLOOR (380 sq.ft / 35.3 sq.m approx.)
LANDING
BEDROOM 1 12' 3" x 10' 8" (3.73m x 3.25m)
BEDROOM 2 9' 3" x 9' 3" (2.82m x 2.82m)
BEDROOM 3 7' 0" x 7' 0" (2.13m x 2.13m)
BATHROOM 7' 0" x 5' 10" (2.13m x 1.78m)
TOTAL FLOOR AREA 1510 sq.ft. / 140.3 sq.m (approx.)
OUTSIDE The property enjoys a generous and attractive setting, fronted by a substantial shingled driveway that provides ample off-road parking. A shared access arrangement leads beyond the plot to a neighbouring home, though the frontage retains a clear sense of privacy and space.
To the rear, the garden has been thoughtfully landscaped and is ideal for both entertaining and family enjoyment. A large decked terrace sits beneath a charming timber-framed gazebo, perfectly placed for al fresco dining or simply relaxing in comfort. There are raised planting beds adding colour and interest, as well as a stylish raised fish pond that brings a tranquil focal point to the outdoor space. The remainder of the garden is laid to lawn and enclosed by a mix of mature hedging and fencing, ensuring a safe and secluded environment.
LOCATION Hainford is a charming rural village nestled amidst picturesque farmland, located approximately six miles northeast of Norwich. The village offers a range of local amenities, including a primary school and pre-school, a village hall, a church, and a welcoming public house. Additionally, there are various local businesses that cater to the needs of the community.
Residents benefit from a regular bus service that provides convenient access to Cromer, Aylsham, and Norwich, making it easy to explore the surrounding areas. The nearby village of Coltishall is also within easy reach, offering an array of local shops, restaurants, and additional amenities.
IMPORTANT INFORMATION Local Authority: Broadland District Council
Council Tax Band: C
Current EPC rating: TBC
Services Connected: MAINS WATER, MAINS DRAINS, MAINS ELECTRICITY
Heating: LPG Gas central Heating
Property Ladder, their clients and any joint agents give notice that:
1. They are not authorised to make or give any representations or warranties in relation to the property either here or elsewhere, either on their own behalf or on behalf of their client or otherwise. They assume no responsibility for any statement that may be made in these particulars. These particulars do not form part of any offer or contract and must not be relied upon as statements or representations of fact.
2. Any areas, measurements or distances are approximate. The text, photographs and plans are for guidance only and are not necessarily comprehensive. It should not be assumed that the property has all necessary planning, building regulation or other consents and Property Ladder have not tested any services, equipment or facilities. Purchasers must satisfy themselves by inspection or otherwise.
3. These published details should not be considered to be accurate and all information, including but not limited to lease details, boundary information and restrictive covenants have been provided by the sellers. Property Ladder have not physically seen the lease nor the deeds.
Key Features
- Semi-detached cottage with exceptional internal space
- Flexible layout offering up to six bedrooms
- Open-plan kitchen/living/dining with feature fish tank
- Two stylish home offices and a dedicated playroom
- Converted barn offering annexe potential
- Three first-floor bedrooms and a modern family bathroom
- Generous gravelled driveway with ample parking
- Large rear garden with decked seating under gazebo
- Raised beds and a beautiful fish pond feature
- Sought-after village setting with countryside feel
IMPORTANT NOTICE
Property Ladder, their clients and any joint agents give notice that:
1. They are not authorised to make or give any representations or warranties in relation to the property either here or elsewhere, either on their own behalf or on behalf of their client or otherwise. They assume no responsibility for any statement that may be made in these particulars. These particulars do not form part of any offer or contract and must not be relied upon as statements or representations of fact.
2. Any areas, measurements or distances are approximate. The text, photographs and plans are for guidance only and are not necessarily comprehensive. It should not be assumed that the property has all necessary planning, building regulation or other consents and Property Ladder have not tested any services, equipment or facilities. Purchasers must satisfy themselves by inspection or otherwise.
3. These published details should not be considered to be accurate and all information, including but not limited to lease details, boundary information and restrictive covenants have been provided by the sellers. Property Ladder have not physically seen the lease nor the deeds.

