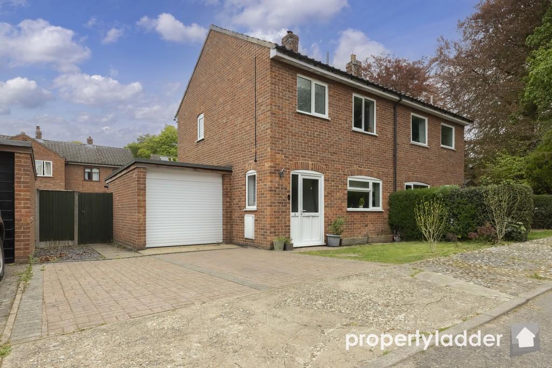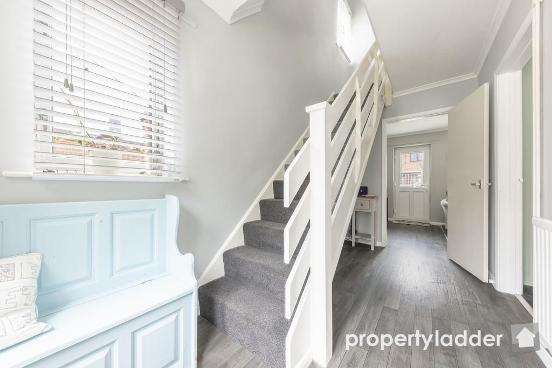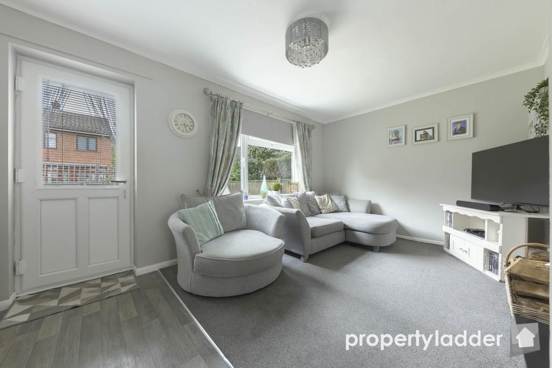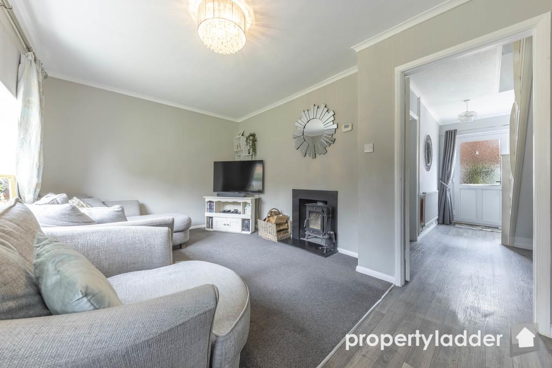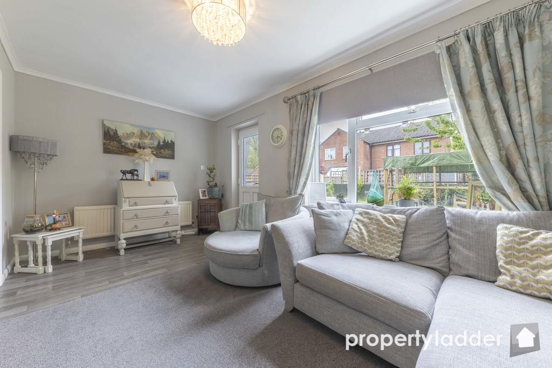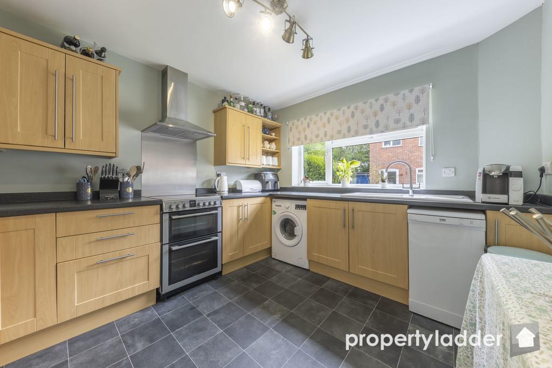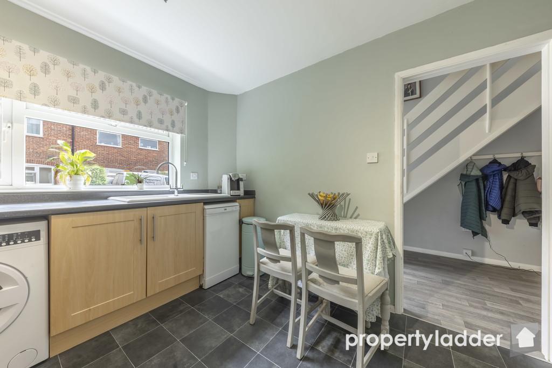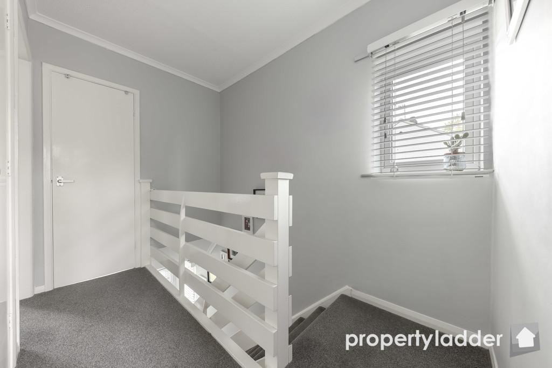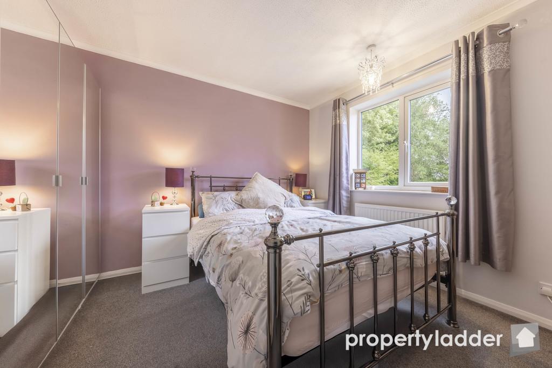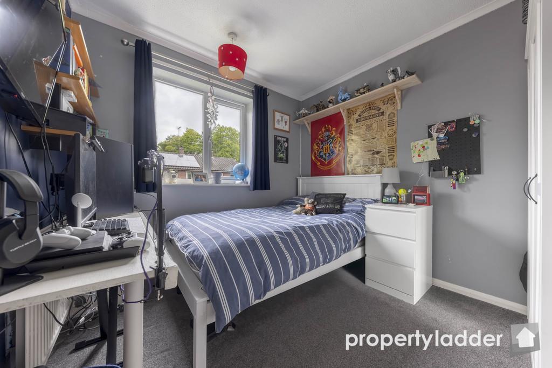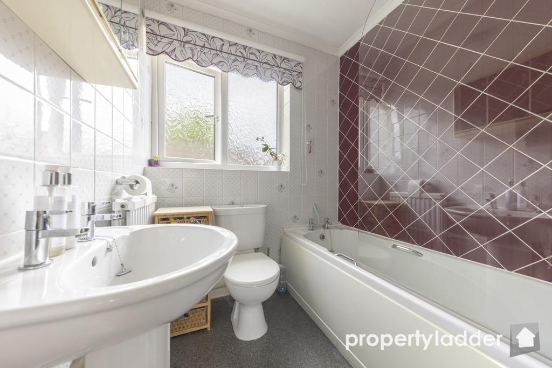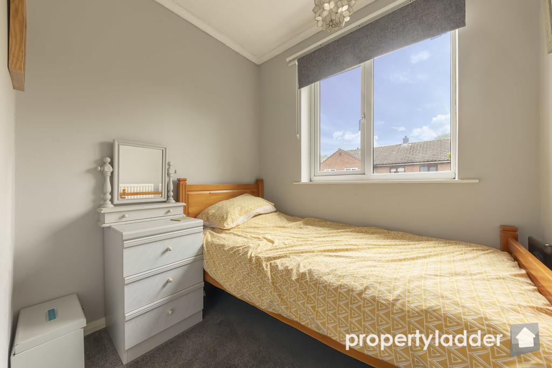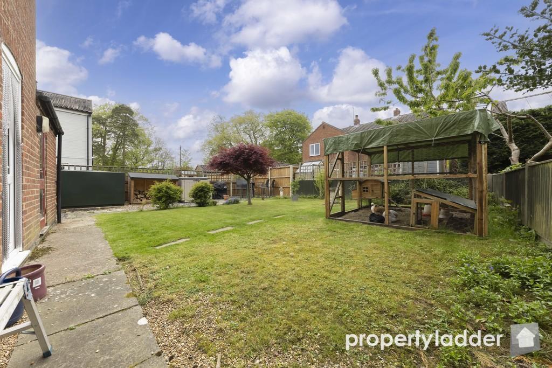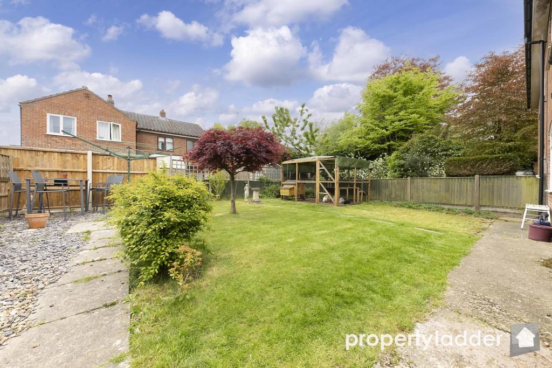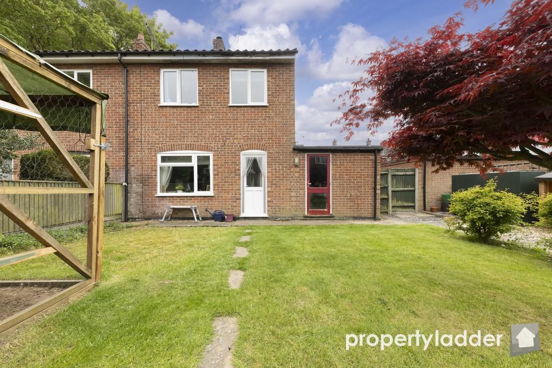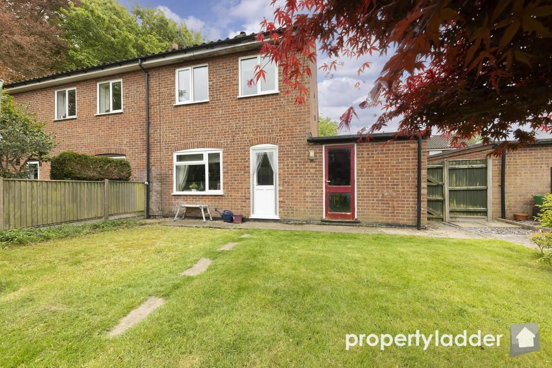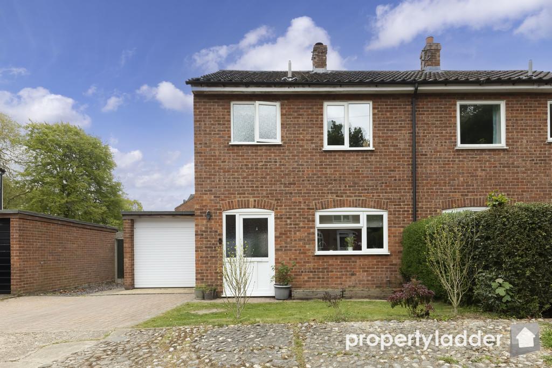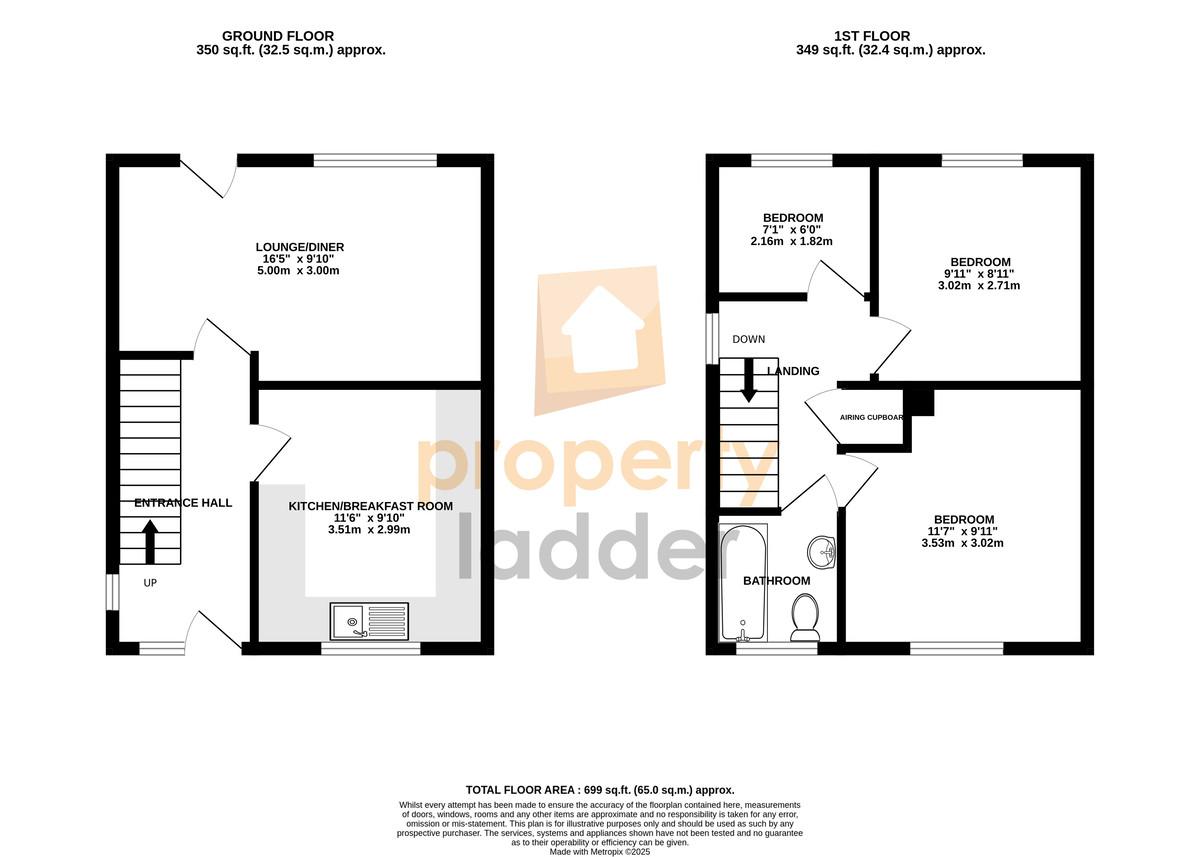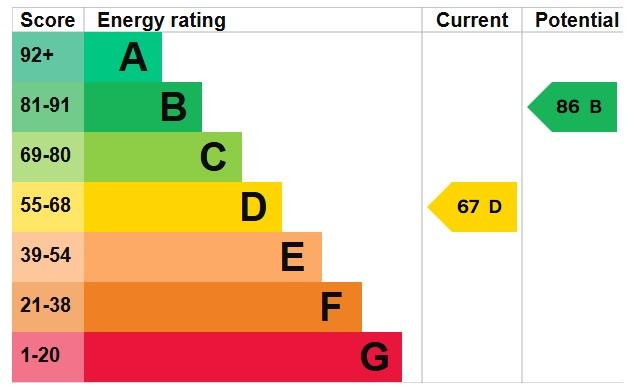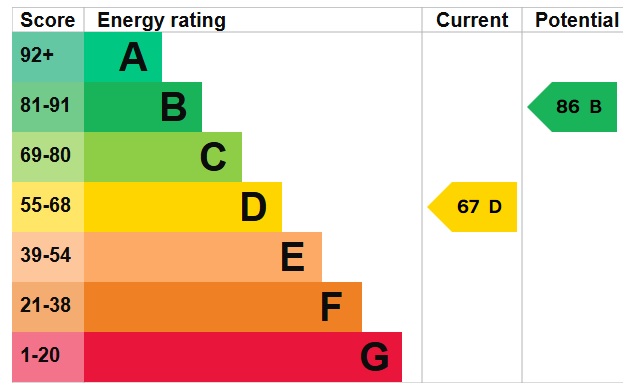Tucked away in a popular residential area, this bright and well-kept three-bedroom semi-detached home is a brilliant choice for families looking to settle in a friendly village with green space on the doorstep.
From the moment you arrive, the property offers a warm welcome - with two private parking spaces and a garage providing plenty of room for cars, bikes, or extra storage. Inside, the home has been tastefully updated throughout, with a fresh modern feel that's ready for you to move straight in.
The heart of the home is the lovely living room, where a feature wood-burning stove adds warmth and character - perfect for relaxing evenings. With a traditional layout enhanced by smart contemporary touches, this property strikes the perfect balance between comfort and style.
ACCOMMODATION
GROUND FLOOR
ENTRANCE HALL
KITCHEN/BREAKFAST ROOM 11' 6" x 9' 10" (3.51m x 3m)
LOUNGE/DINER 16' 5" x 9' 10" (5m x 3m)
FIRST FLOOR Landing with Airing Cupboard
BEDROOM ONE 11' 7" x 9' 11" (3.53m x 3.02m)
BEDROOM TWO 9' 11" x 8' 11" (3.02m x 2.72m)
BEDROOM THREE 7' 1" x 6' 0" (2.16m x 1.83m)
BATHROOM size not available
LOCATION Nestled in the heart of Norfolk, the charming village of Buxton is a true gem, with its scenic beauty and tranquil river setting. It's a place where history and community intertwine, offering local facilities that cater to both the needs and the spirit of its residents. Nearby, Coltishall provides additional conveniences, ensuring that essentials are never far from reach. A short journey brings you to the market town of Aylsham, where the weekly market still holds a place at the centre of town life. Here, one can find a plethora of amenities, from supermarkets brimming with local produce to schools that are the cornerstone of the community. The town also boasts a variety of doctors, pubs, and restaurants, each adding to the rich tapestry of the area.
IMPORTANT NOTICES Oil Fired Central Heating (no gas connected)
Mains Water, Mains Drainage, Mains Electricity
Local Authority: Broadland District Council
Council Tax Band: B
Current EPC rating: D
Property Ladder, their clients and any joint agents give notice that:
1. They are not authorised to make or give any representations or warranties in relation to the property either here or elsewhere, either on their own behalf or on behalf of their client or otherwise. They assume no responsibility for any statement that may be made in these particulars. These particulars do not form part of any offer or contract and must not be relied upon as statements or representations of fact.
2. Any areas, measurements or distances are approximate. The text, photographs and plans are for guidance only and are not necessarily comprehensive. It should not be assumed that the property has all necessary planning, building regulation or other consents and Property Ladder have not tested any services, equipment or facilities. Purchasers must satisfy themselves by inspection or otherwise.
3. These published details should not be considered to be accurate and all information, including but not limited to lease details, boundary information and restrictive covenants have been provided by the sellers. Property Ladder have not physically seen the lease nor the deeds.
Key Features
- SEMI DETACHED HOUSE
- THREE BEDROOMS
- GARAGE & DRIVE
- KITCHEN BREAKFAST ROOM
- LIVING ROOM WITH WOOD BURNER
- ENCLOSED REAR GARDEN
- POPULAR VILLAGE LOCATION
- MUST BE SEEN!
IMPORTANT NOTICE
Property Ladder, their clients and any joint agents give notice that:
1. They are not authorised to make or give any representations or warranties in relation to the property either here or elsewhere, either on their own behalf or on behalf of their client or otherwise. They assume no responsibility for any statement that may be made in these particulars. These particulars do not form part of any offer or contract and must not be relied upon as statements or representations of fact.
2. Any areas, measurements or distances are approximate. The text, photographs and plans are for guidance only and are not necessarily comprehensive. It should not be assumed that the property has all necessary planning, building regulation or other consents and Property Ladder have not tested any services, equipment or facilities. Purchasers must satisfy themselves by inspection or otherwise.
3. These published details should not be considered to be accurate and all information, including but not limited to lease details, boundary information and restrictive covenants have been provided by the sellers. Property Ladder have not physically seen the lease nor the deeds.

