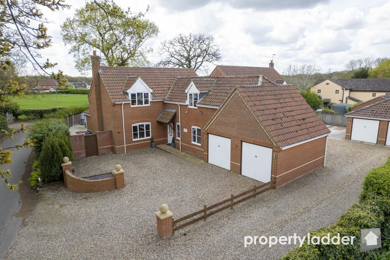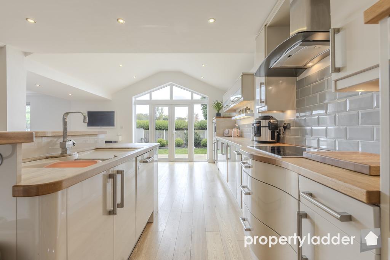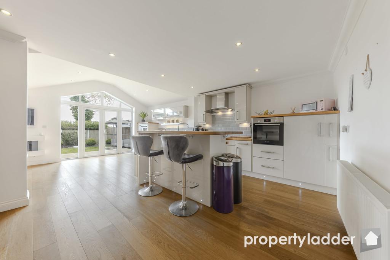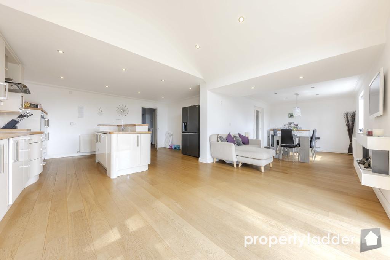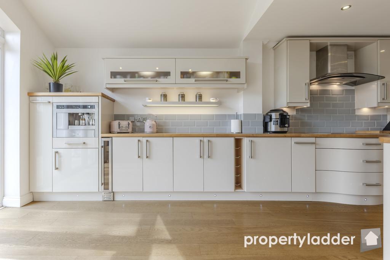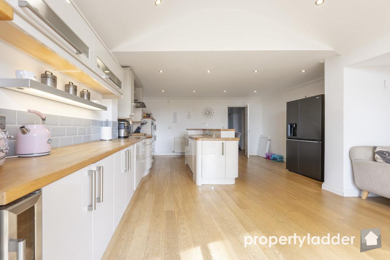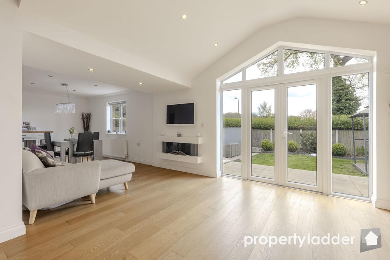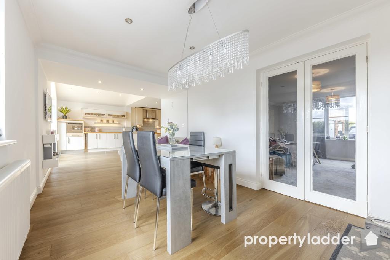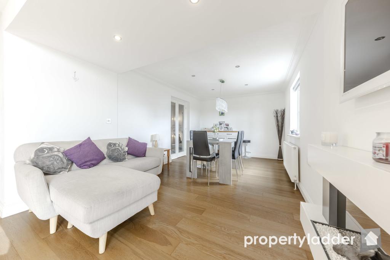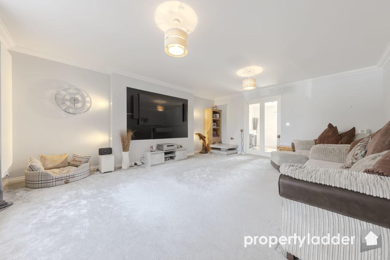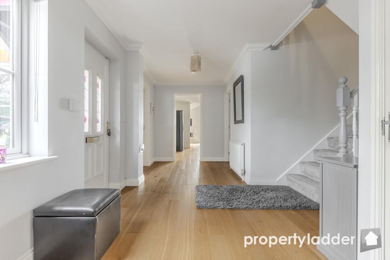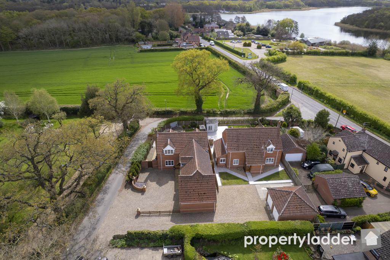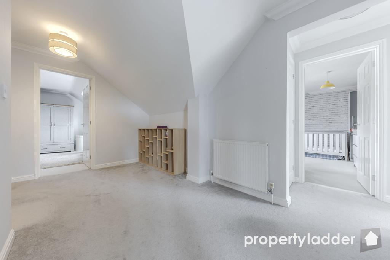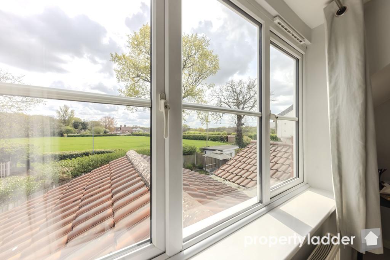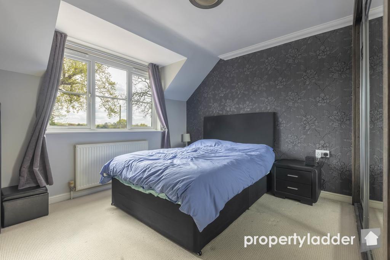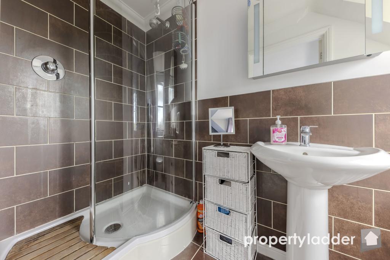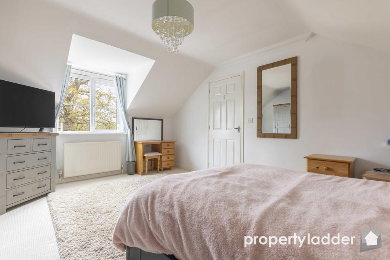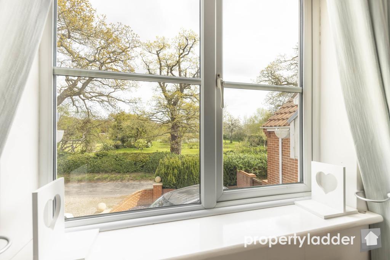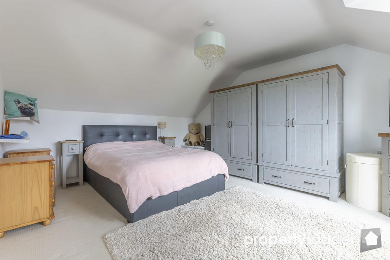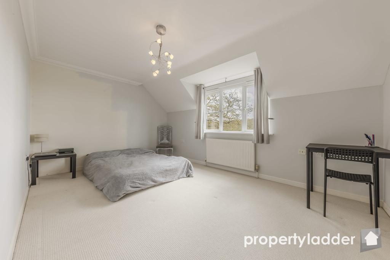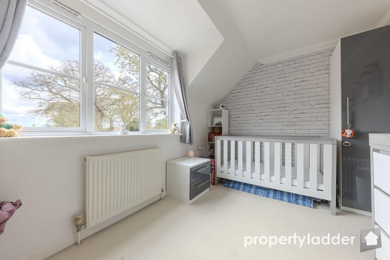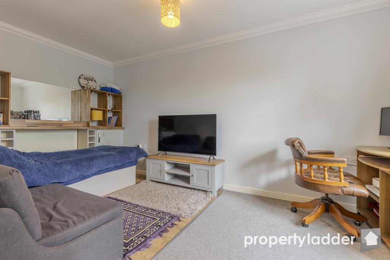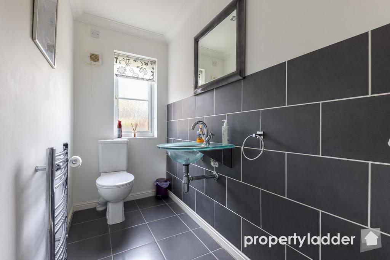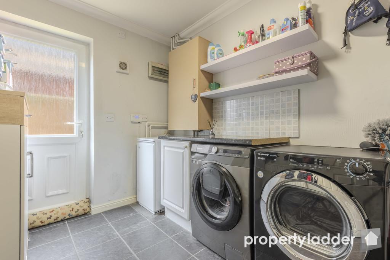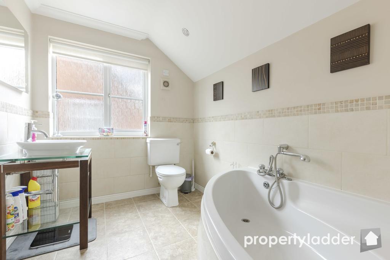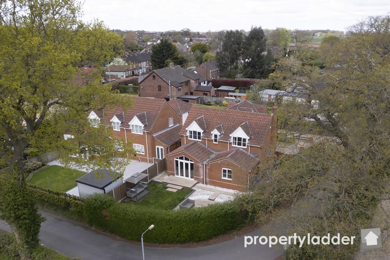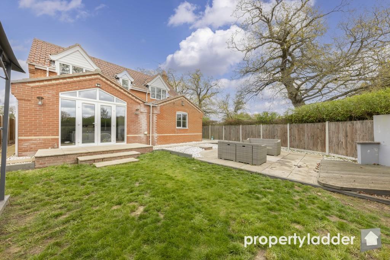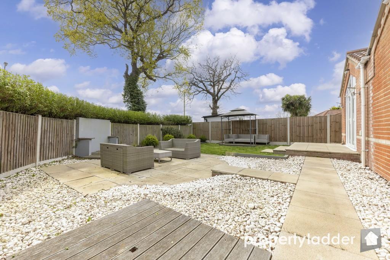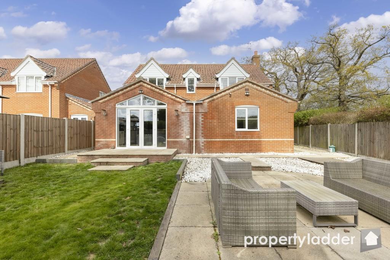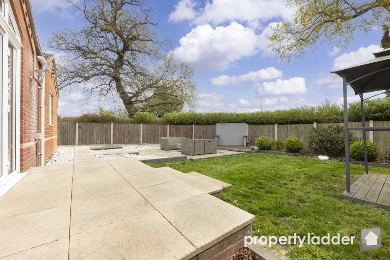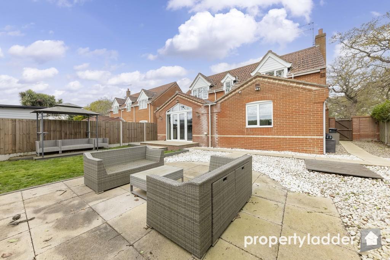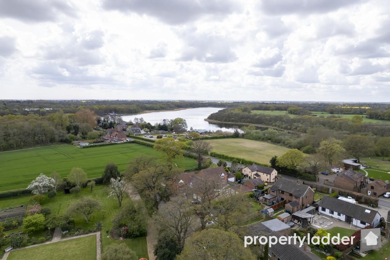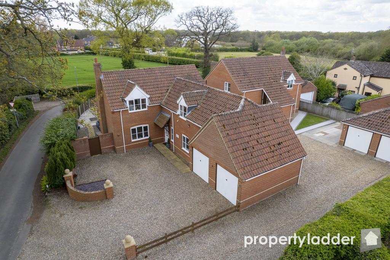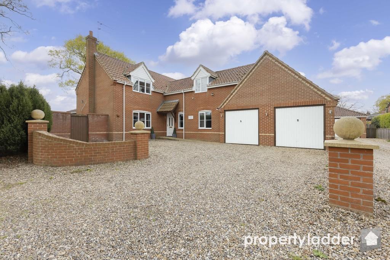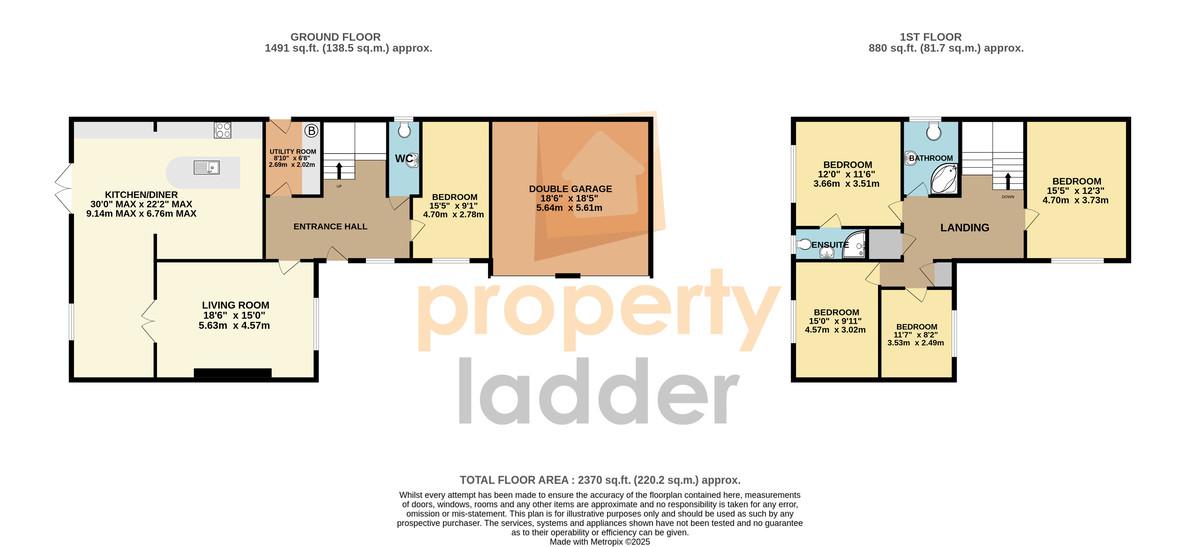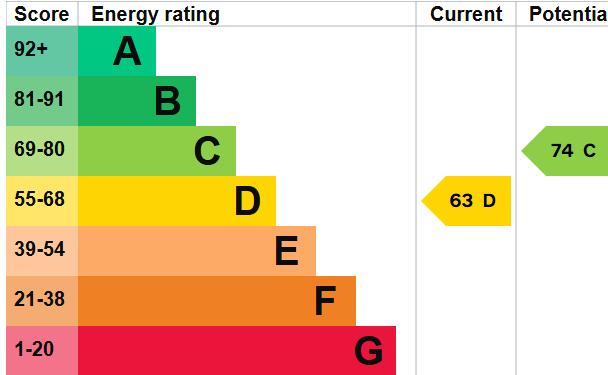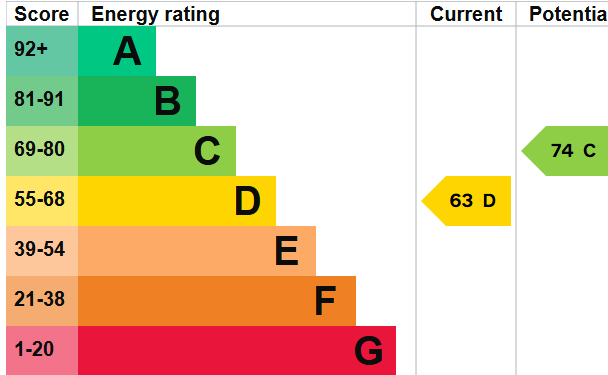Outside, the property offers ample off road parking with its large shingle driveway and has the added convenience of a double garage, offering additional parking or excellent storage. The rear garden proves low maintenance and consists of paving, decking area, white gravel and lawn. The fencing and hedges make it fully enclosed with great some privacy.
Entrance Hall
Living Room 18'6 x 15' (5.63m x 4.57m)
MAX Kitchen/Diner 30' x 22'2 (9.14m x 6.76m)
Utility Room 8'10 x 6'8 (2.69m x 2.02m)
Ground Floor WC 3'10 x 8'2 (1.16m x 2.48m)
Ground Floor Bedroom 15'5 x 9'1 (4.70m x 2.78m)
Double Garage 18'6 x 18'5 (5.64m x 5.61m)
Master Bedroom 12' x 11'6 (3.66m x 3.51m)
En-Suite Shower Room 8'6 x 3'10 (2.59m x 1.16m)
Bedroom 15'5 x 12'3 (4.70m x 3.73m)
Bedroom 15' x 9'11 (4.57m x 3.02m)
Bedroom 11'7 x 8'2 (3.53m x 2.49m)
Family Bathroom 6'8 x 8'10 (2.03m x 2.69m)
LOCATION Tucked away in the heart of the Norfolk countryside, the delightful village of Rollesby sits within the scenic Trinity Broads, an unspoiled and peaceful corner of the Norfolk Broads. This idyllic landscape, rich in wildlife, features a network of serene lakes ideal for sailing, fishing, and leisurely nature walks. Just a short stroll from both the Trinity Broads and the Broads National Park, Rollesby offers nature lovers and outdoor adventurers effortless access to some of the region's most breath-taking natural beauty!
IMPORTANT NOTICES Local Authority: Great Yarmouth Borough Council
Council Tax Band: E
Current EPC rating: D
Property Ladder, their clients and any joint agents give notice that:
1. They are not authorised to make or give any representations or warranties in relation to the property either here or elsewhere, either on their own behalf or on behalf of their client or otherwise. They assume no responsibility for any statement that may be made in these particulars. These particulars do not form part of any offer or contract and must not be relied upon as statements or representations of fact.
2. Any areas, measurements or distances are approximate. The text, photographs and plans are for guidance only and are not necessarily comprehensive. It should not be assumed that the property has all necessary planning, building regulation or other consents and Property Ladder have not tested any services, equipment or facilities. Purchasers must satisfy themselves by inspection or otherwise.
3. These published details should not be considered to be accurate and all information, including but not limited to lease details, boundary information and restrictive covenants have been provided by the sellers. Property Ladder have not physically seen the lease nor the deeds.
Key Features
- Guide Price £475,000 - £500,000
- Extended & Detached House
- Five Double Bedrooms - One Ground Floor
- Open Plan Kitchen/Dining Accommodation
- No Onward Chain
- Double Garage & Large Shingle Driveway
- Surrounding Field Views
- En-Suite Master & Family Bathroom
- Separate Utility Room & Ground Floor WC
- Spacious Entrance Hall & First Floor Landing
IMPORTANT NOTICE
Property Ladder, their clients and any joint agents give notice that:
1. They are not authorised to make or give any representations or warranties in relation to the property either here or elsewhere, either on their own behalf or on behalf of their client or otherwise. They assume no responsibility for any statement that may be made in these particulars. These particulars do not form part of any offer or contract and must not be relied upon as statements or representations of fact.
2. Any areas, measurements or distances are approximate. The text, photographs and plans are for guidance only and are not necessarily comprehensive. It should not be assumed that the property has all necessary planning, building regulation or other consents and Property Ladder have not tested any services, equipment or facilities. Purchasers must satisfy themselves by inspection or otherwise.
3. These published details should not be considered to be accurate and all information, including but not limited to lease details, boundary information and restrictive covenants have been provided by the sellers. Property Ladder have not physically seen the lease nor the deeds.

