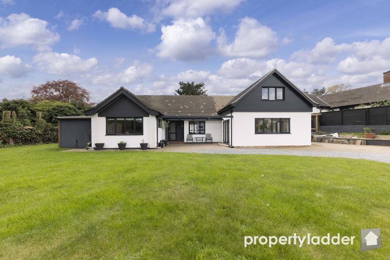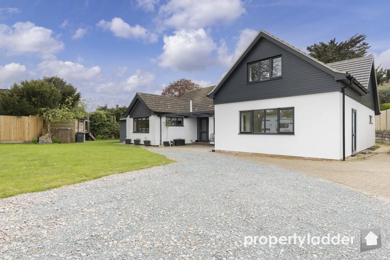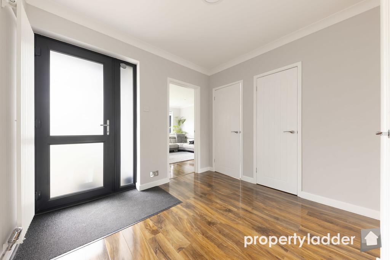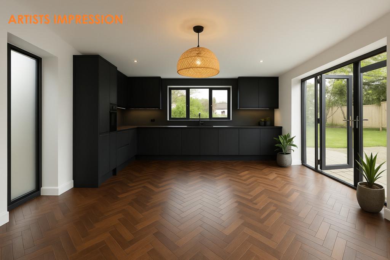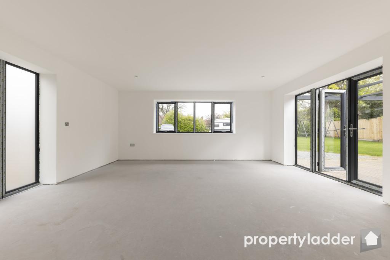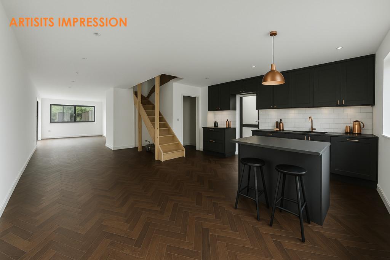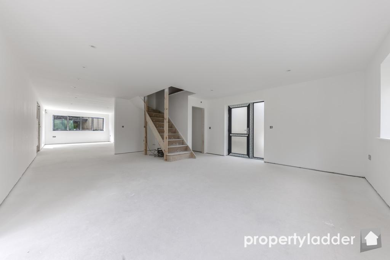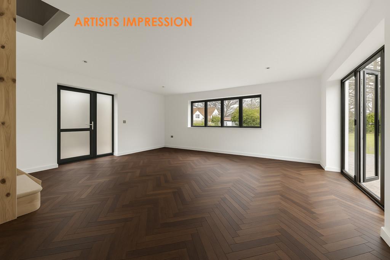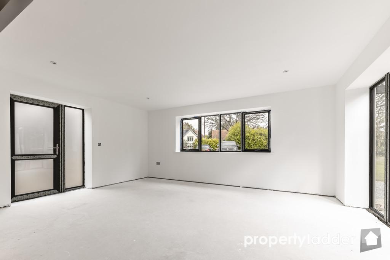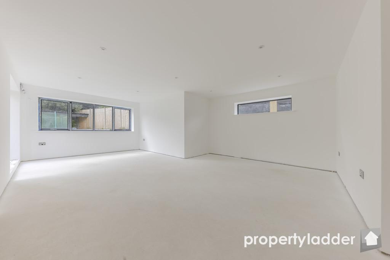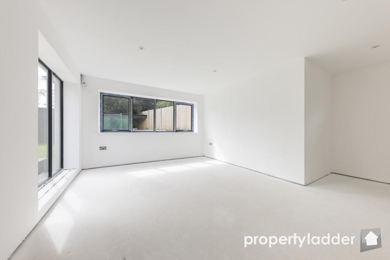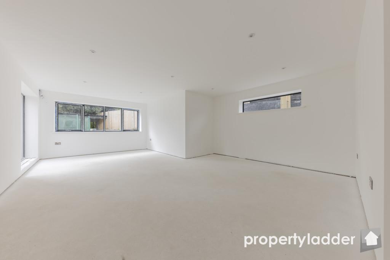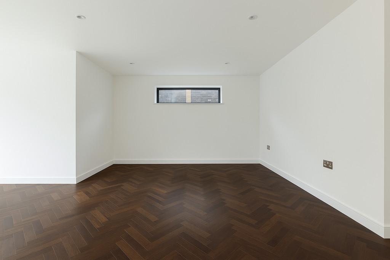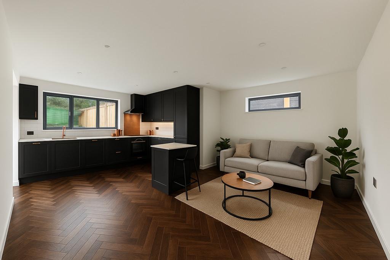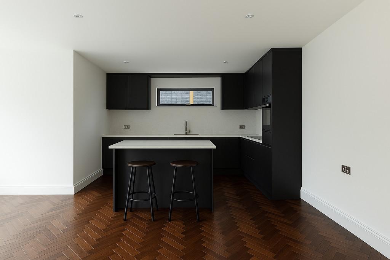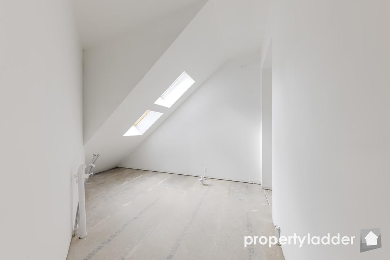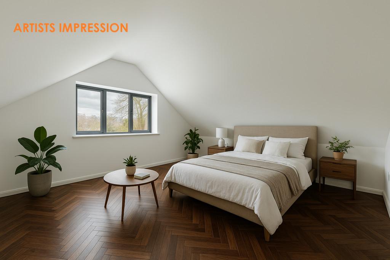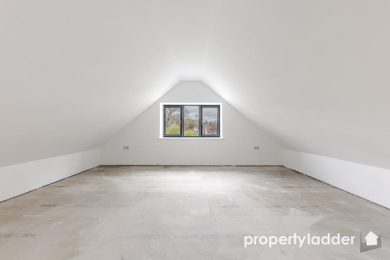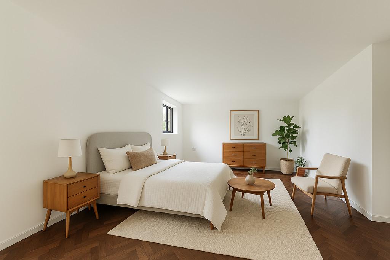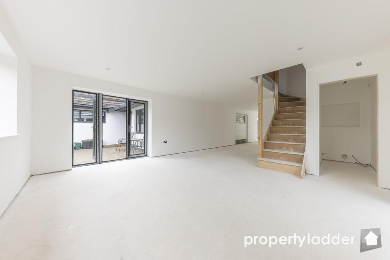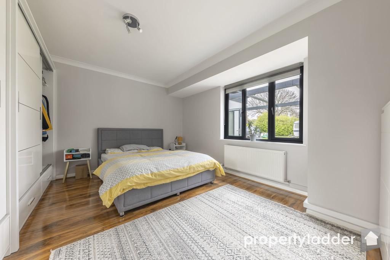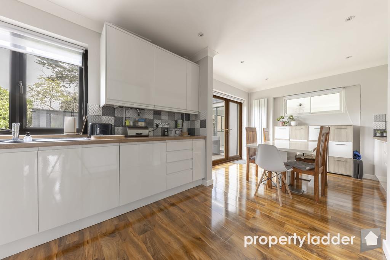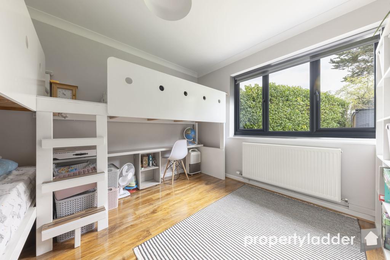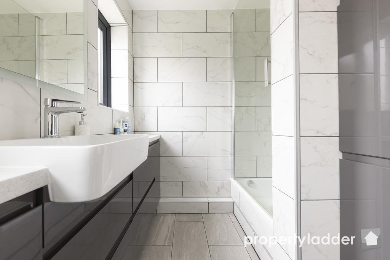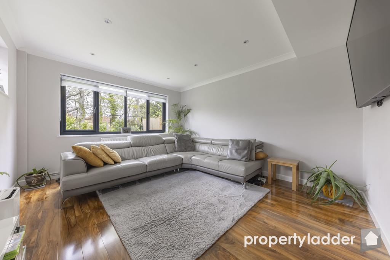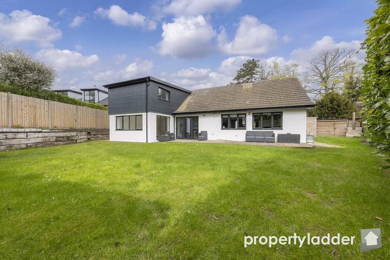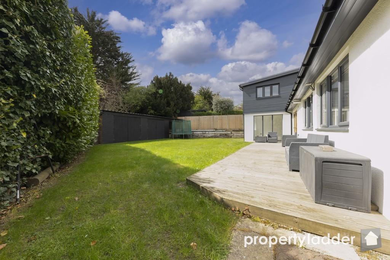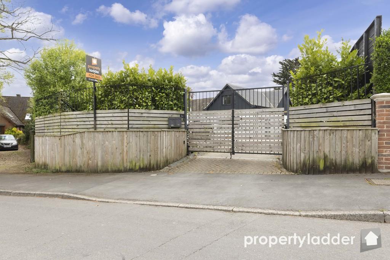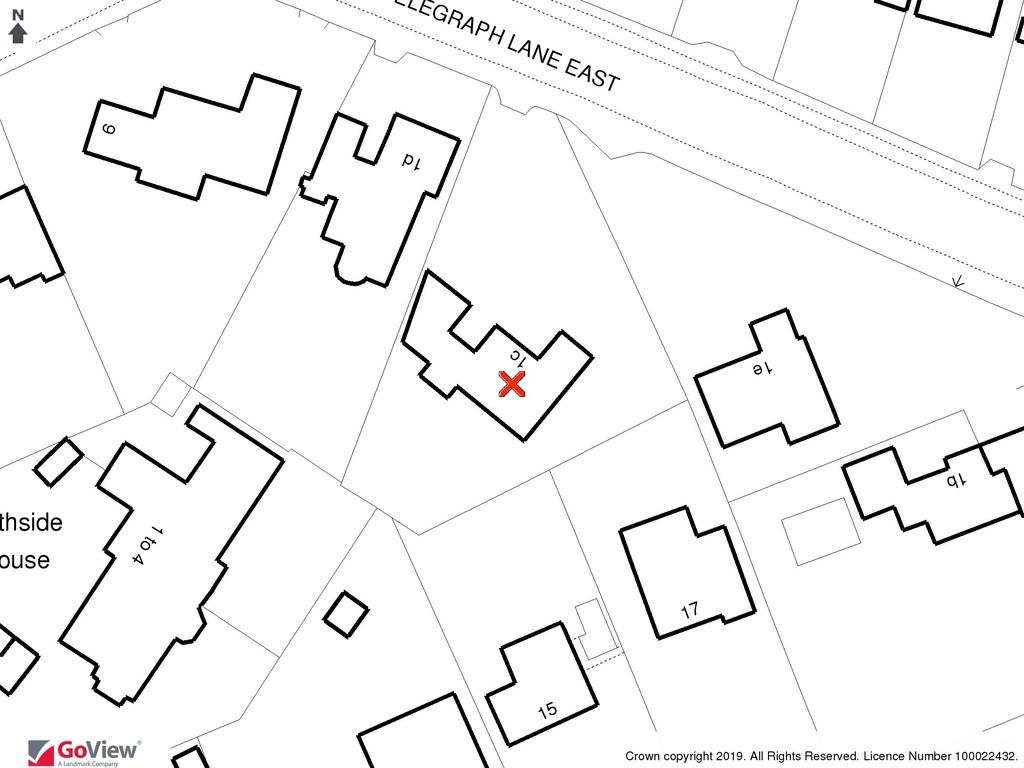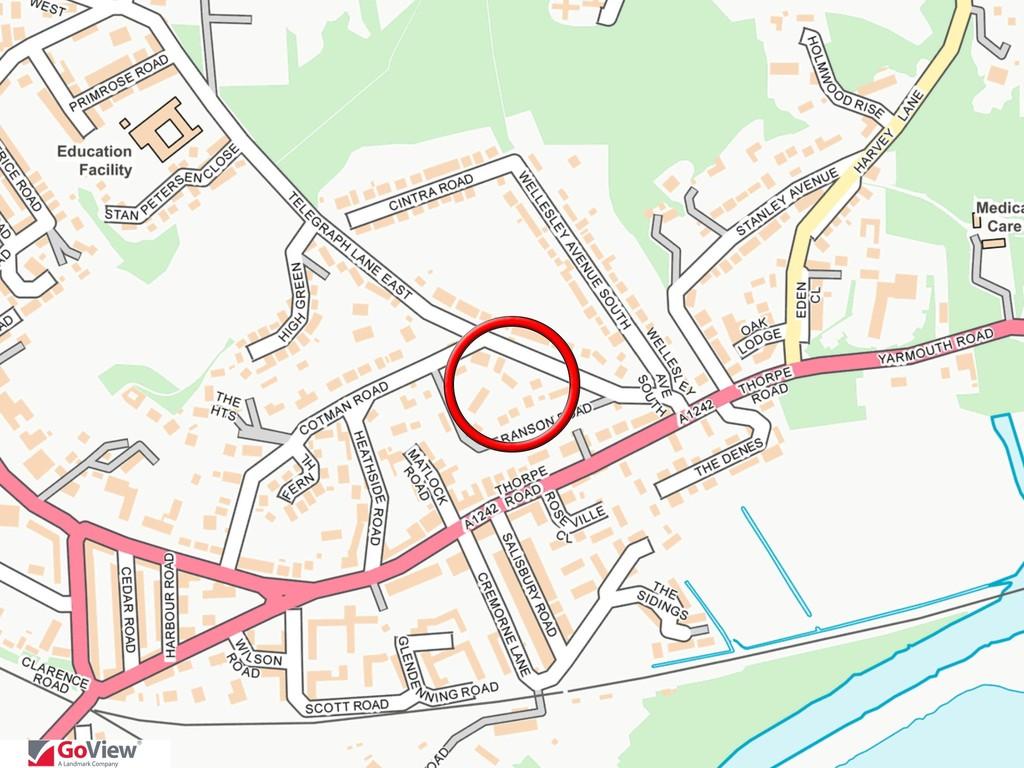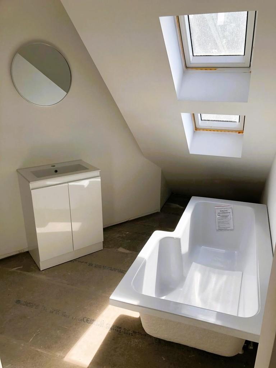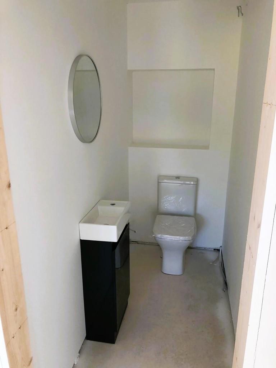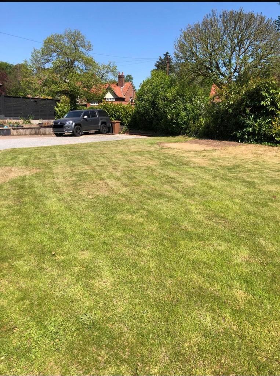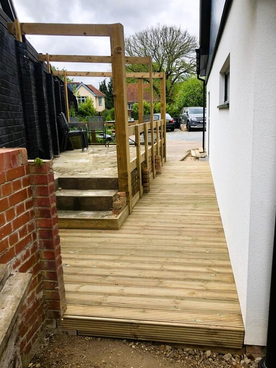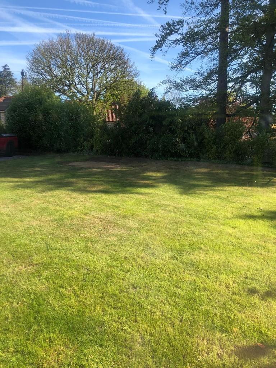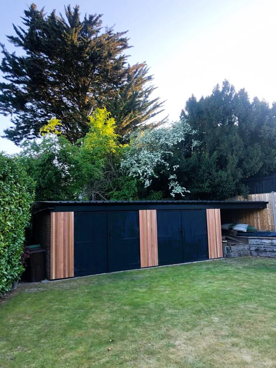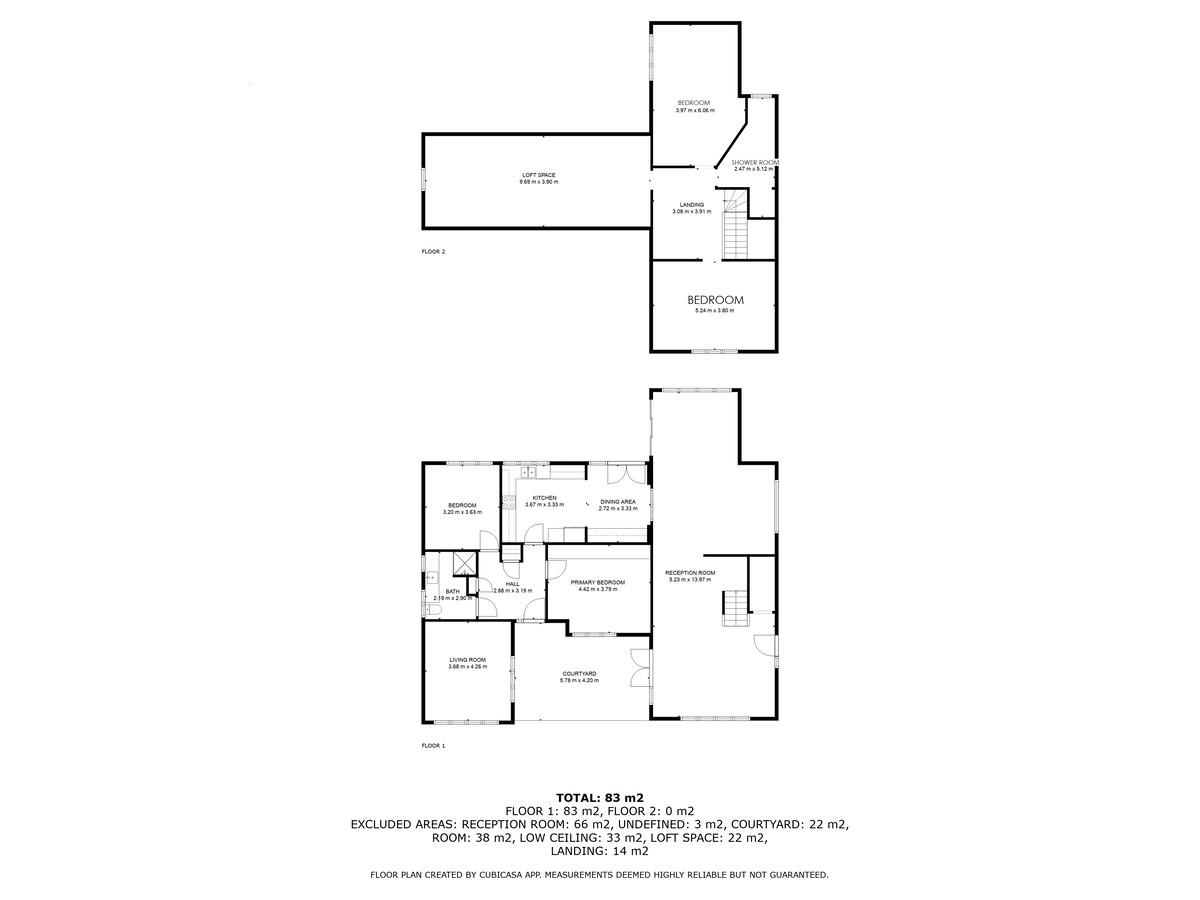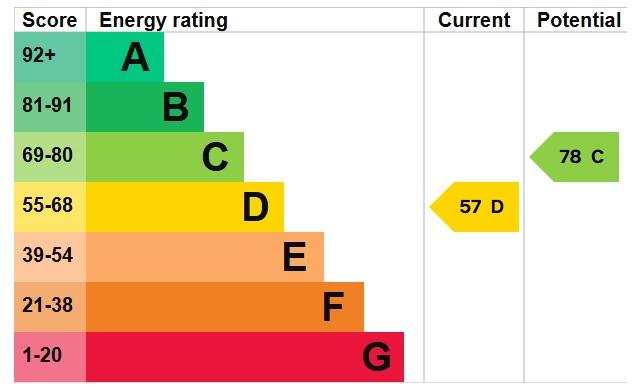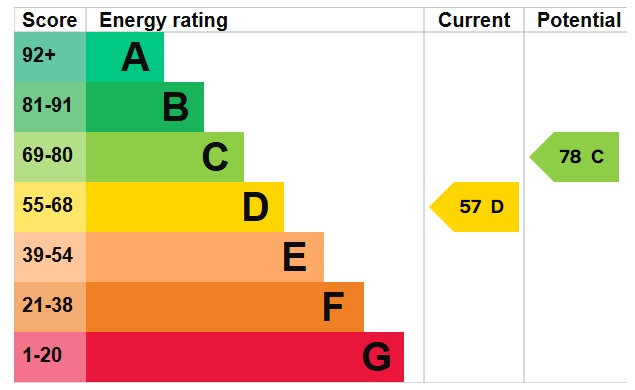Welcome to 1C Telegraph Lane East - a truly one-of-a-kind property in a prime Norwich location. Tucked away behind gaes, yet just minutes from the vibrant city centre, this extensively extended home offers the perfect blend of urban convenience and the chance to create something completely bespoke.
Set on a generous plot, of around quarter of an acre, the property has undergone a dramatic transformation with a beautifully light-filled extension that breathes new life into the layout. High ceilings, expansive glazing, and clean architectural lines give the space a modern, open-plan feel - ideal for contemporary living.
With the heavy lifting already done - including structural work and the striking extension - what remains is the fun part: tailoring the final design to suit your lifestyle. Whether you're an investor, a creative visionary, or someone ready to make a house truly feel like home, this property is ready to be transformed into something extraordinary.
Outside, there's plenty of room to enjoy, while inside, the layout offers flexible spaces that could evolve with your needs - from home offices and creative studios to family zones and entertaining areas.
With excellent local amenities, schools, and transport links nearby, plus easy access to Norwich's thriving cultural scene, 1C Telegraph Lane East is a standout opportunity for those seeking a stylish city home with huge potential and NO ONWARD CHAIN.
A C C O M M O D A T I O N GROUND FLOOR ACCOMMODATION
ENTRANCE HALL 9' 5" x 10' 6" (2.87m x 3.2m)
LIVING ROOM 12' 1" x 14' 0" (3.68m x 4.27m)
BEDROOM 3 14' 6" x 12' 5" (4.42m x 3.78m)
BEDROOM 4 10' 6" x 11' 11" (3.2m x 3.63m)
SHOWER ROOM 9' 6" x 7' 2" (2.9m x 2.18m)
KITCHEN 12' 0" x 10' 11" (3.66m x 3.33m)
DINING AREA 10' 11" x 8' 11" (3.33m x 2.72m)
RECEPTION ROOM 45' 10" x 17' 2" (13.97m x 5.23m) It is proposed that this room would become the main open plan kitchen, dining and living space. See artists impressions for inspiration.
FIRST FLOOR ACCOMMODATION
LANDING 12' 10" x 10' 1" (3.91m x 3.07m)
BEDROOM 2 17' 2" x 12' 6" (5.23m x 3.81m)
BEDROOM 1 19' 11" x 13.' 0" (6.07m x 3.96m)
SHOWER ROOM 8' 1" x 16' 10" (2.46m x 5.13m) Currently unfitted
LOFT SPACE 31' 9" x 12' 10" (9.68m x 3.91m)
G A R D E N Set on a substantial plot of 0.24 Acres (subject to measured survey), this property boasts beautifully maintained gardens to both the front and rear, offering a perfect blend of privacy, space, and versatility. The wide front lawn sets an impressive tone, framed by a neatly presented driveway and seating area-ideal for enjoying morning coffee in the sun.
To the rear, the garden continues to impress with an expansive, enclosed lawn bordered by mature hedging and smart timber fencing for maximum seclusion. A large raised decked terrace provides an inviting space for outdoor entertaining, al fresco dining, or simply relaxing with a good book. There's also a substantial outbuilding, ideal for storage or as a potential workshop or garden studio.
With ample space for children to play, pets to roam, and grown-ups to unwind, this is a truly special outdoor space that caters to every lifestyle.
LOCATION The property enjoys a prime position in the highly desirable and leafy residential setting of Telegraph Lane East. Ideally situated, it offers easy access to both Norwich city centre and the train station. The heart of the city lies just 1.5 miles away and can be reached on foot via the picturesque Cathedral Close, making it perfect for those who enjoy a scenic stroll into town.
Norwich itself is a vibrant and historic city, renowned for its excellent shopping, thriving food scene, and rich cultural offerings. From its award-winning covered market to a wide array of cafes, restaurants, theatres, and galleries, the city caters to all tastes. Families will appreciate the availability of top-rated schools in both the public and private sectors, as well as the proximity to the University of East Anglia.
For commuters, Norwich Train Station is just 0.7 miles from the property, providing a direct mainline service to London Liverpool Street, with journey times as fast as 90 minutes.
I M P O R T A N T I N F O R M A T I O N Council Tax: Band D - Norwich City Council
Energy Performance: 57D
Property Construction: It is assumed the Property is of Standard Construction
Services: Electricity, Gas, Water, Drains
Heating: Gas Central Heating
Broadband: Details of available speeds can be found on the Openreach website.
Mobile Signal: An indication of available service can be found via the Ofcom website.
Known Building Safety Issues: None
Known Restrictions: Unknown
Known Public & Private Rights: As far as the seller is away there are none.
Flood & Coastal Erosion: The flood history of properties in England can be found at (Request link from agent), the long term flood risk for properties in England can be found at (Request link form agent). The plan for tackling coastal erosion can be found at (Request link form agent).
Planning Permission: Whether a local planning permission will affect enjoyment of the property is a subjective decision. You should satisfy yourself that local extensions, new buildings & developments will not affect your enjoyment of the property at the planning portal of the relevant local authority or via a planning search. Please ask if you would like any help with this?
Accessibility: Hopefully you can see the accessibility from the phots and floorplan but if you still have any questions regarding accessibilities or adaptations, please contact us.
Mining: Britain has been actively mined since 2700BCE. Limited information is known about prehistoric & historic mines but Norfolk is known to contain a number of historic mines, especially chalk mines. No map exists of the location of these mines but limited information about the known mines can be found at (Request link from agent).
Property Ladder, their clients and any joint agents give notice that:
1. They are not authorised to make or give any representations or warranties in relation to the property either here or elsewhere, either on their own behalf or on behalf of their client or otherwise. They assume no responsibility for any statement that may be made in these particulars. These particulars do not form part of any offer or contract and must not be relied upon as statements or representations of fact.
2. Any areas, measurements or distances are approximate. The text, photographs and plans are for guidance only and are not necessarily comprehensive. It should not be assumed that the property has all necessary planning, building regulation or other consents and Property Ladder have not tested any services, equipment or facilities. Purchasers must satisfy themselves by inspection or otherwise.
3. These published details should not be considered to be accurate and all information, including but not limited to lease details, boundary information and restrictive covenants have been provided by the sellers. Property Ladder have not physically seen the lease nor the deeds.
Key Features
- Extensively extended property in sought-after central Norwich location
- Spacious, light-filled extension with contemporary design
- Unfinished interior - choose your own kitchen, bathroom & décor
- Fantastic opportunity to personalise and add value
- Flexible layout suitable for modern family living or work-from-home
- High ceilings and large windows creating a bright, airy feel
- Quiet position with excellent access to city centre amenities
- Potential for creative buyers, developers, or investors
- Moments from schools, transport links, shops, and cultural hotspots
- 0.24 Acre plot subject to measured survey - NO ONWARD CHAIN
IMPORTANT NOTICE
Property Ladder, their clients and any joint agents give notice that:
1. They are not authorised to make or give any representations or warranties in relation to the property either here or elsewhere, either on their own behalf or on behalf of their client or otherwise. They assume no responsibility for any statement that may be made in these particulars. These particulars do not form part of any offer or contract and must not be relied upon as statements or representations of fact.
2. Any areas, measurements or distances are approximate. The text, photographs and plans are for guidance only and are not necessarily comprehensive. It should not be assumed that the property has all necessary planning, building regulation or other consents and Property Ladder have not tested any services, equipment or facilities. Purchasers must satisfy themselves by inspection or otherwise.
3. These published details should not be considered to be accurate and all information, including but not limited to lease details, boundary information and restrictive covenants have been provided by the sellers. Property Ladder have not physically seen the lease nor the deeds.

