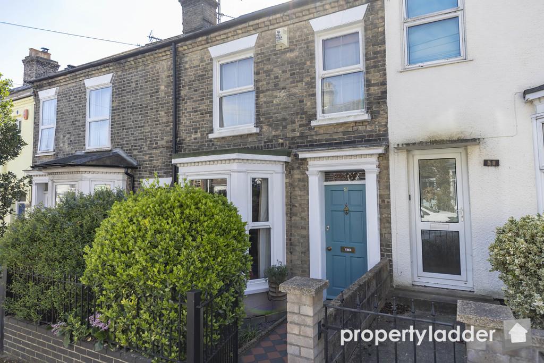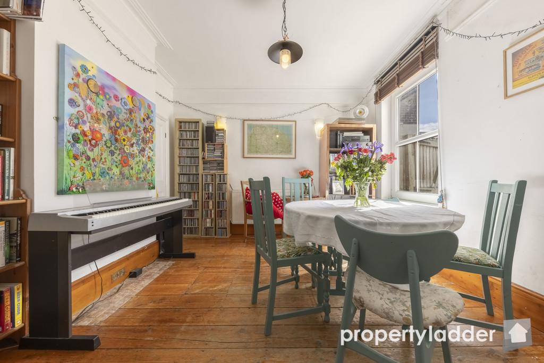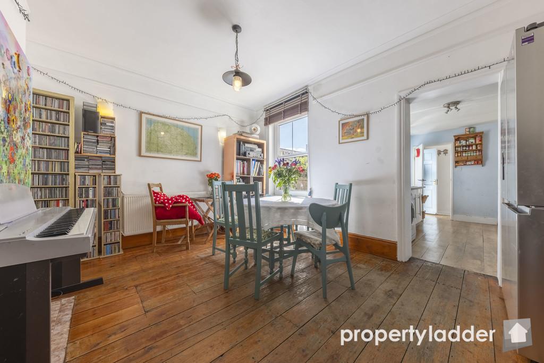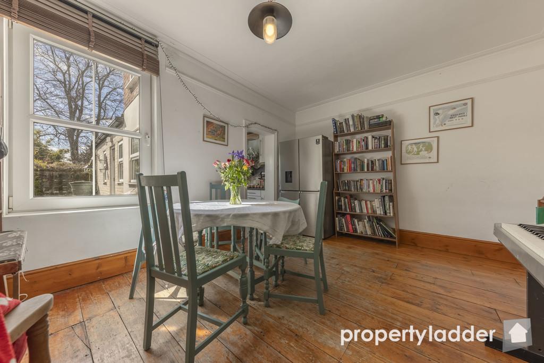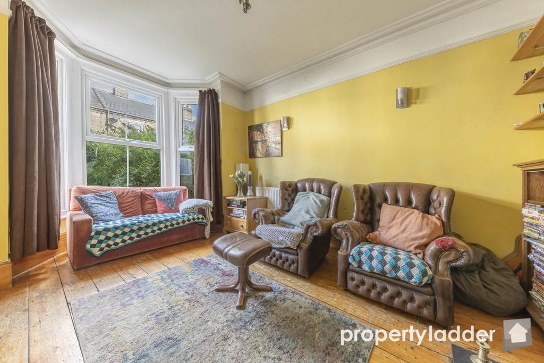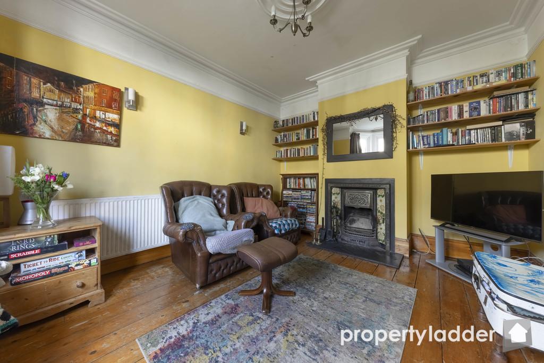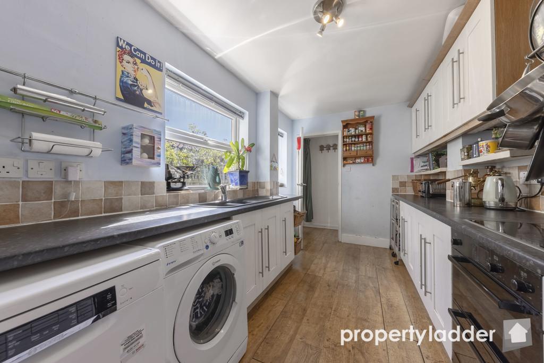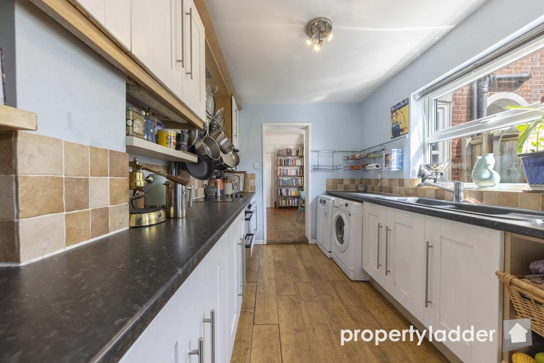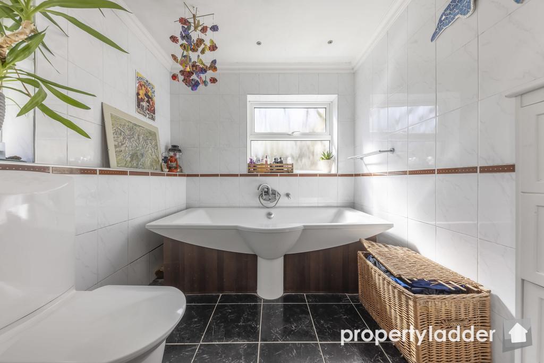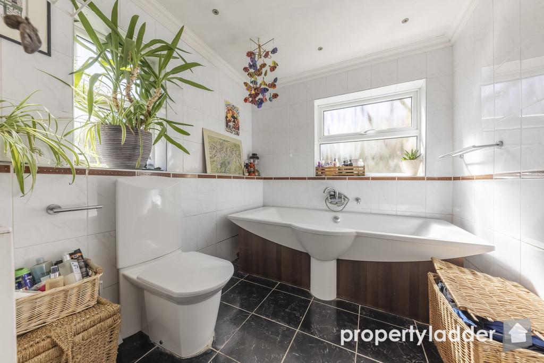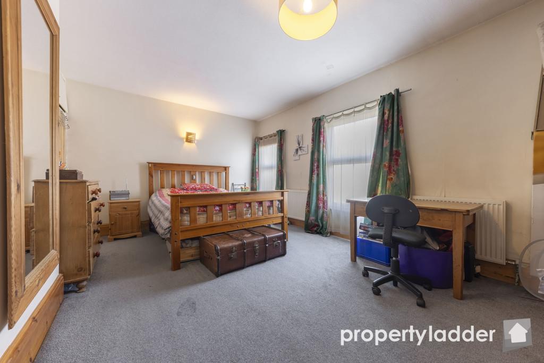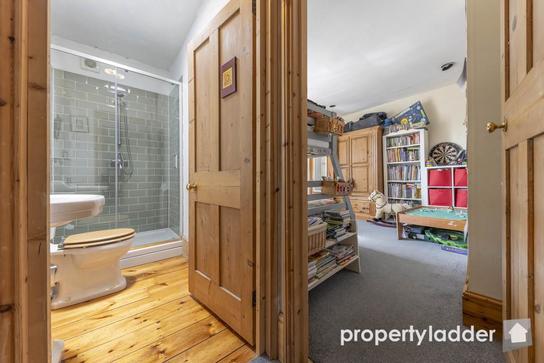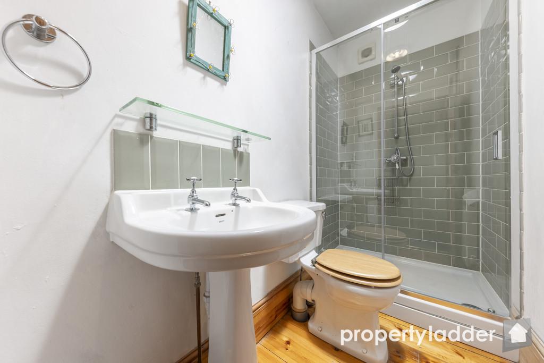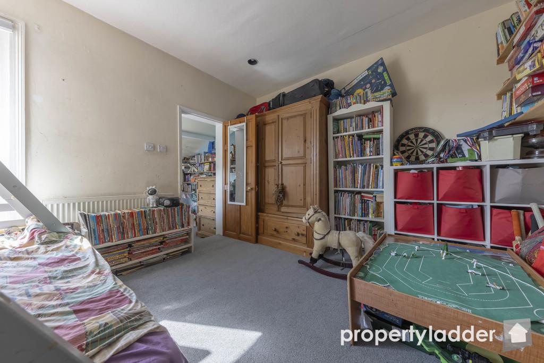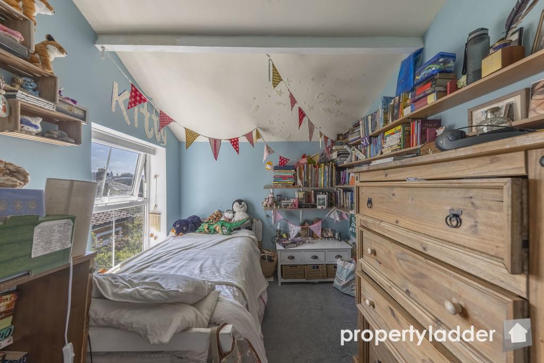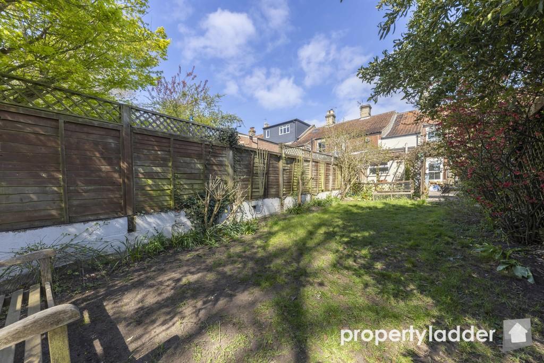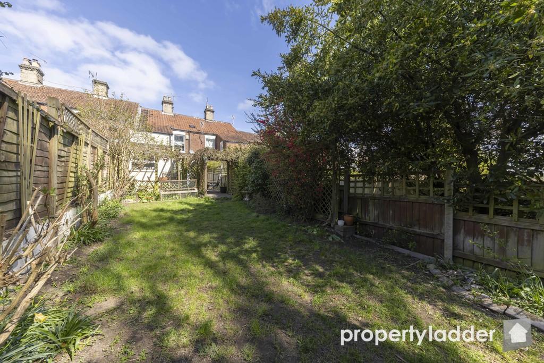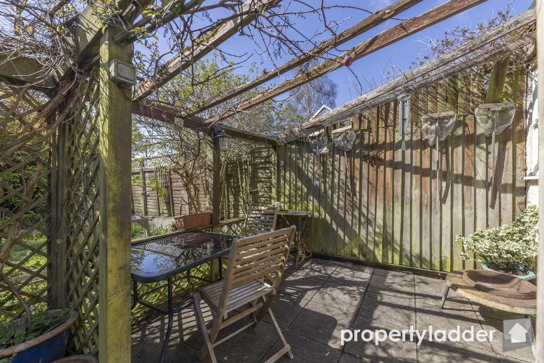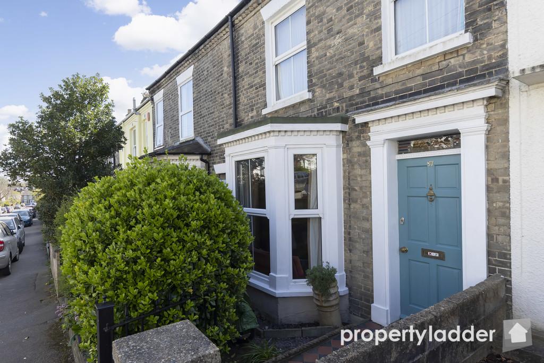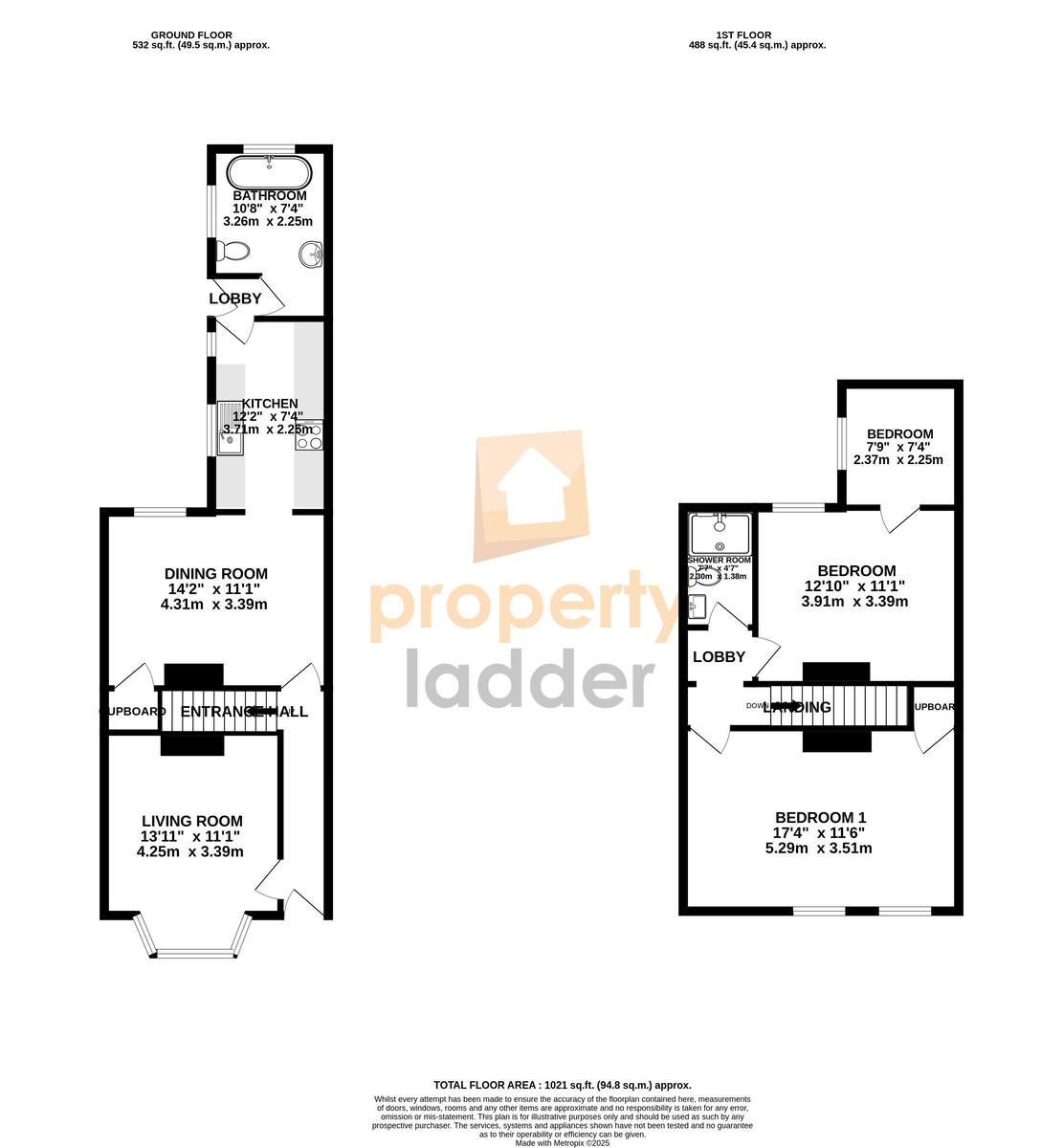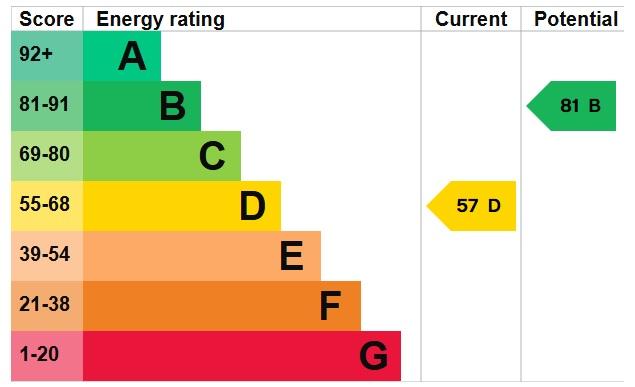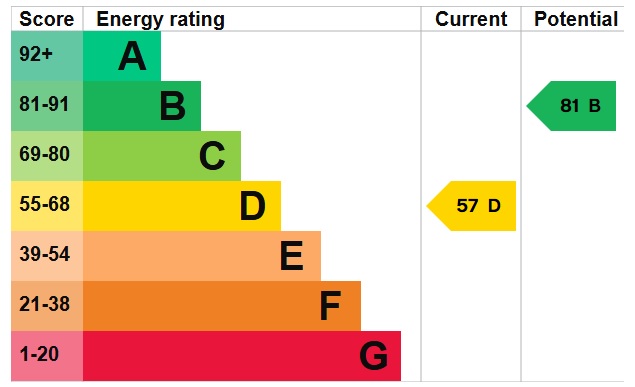Set in a popular residential location, this beautifully presented over-the-passage hall entrance terrace is a fine example of how period charm and modern living can come together in perfect harmony. From the moment you arrive, the property impresses with its attractive façade and warm, welcoming feel.
Step inside and you'll find spacious and stylish accommodation laid out over two floors, with a host of original features complemented by tasteful updates throughout. The ground floor offers two generous reception rooms, perfect for entertaining or relaxing, each filled with natural light and period details that add real character to the space.
The kitchen is well-equipped and designed for both form and function, offering ample storage and preparation space, while the layout flows seamlessly to the rest of the home. With two modern bathrooms-one conveniently located on the ground floor and another shower room upstairs-this property is ideal for families or those who love to host guests.
Upstairs, the three bedrooms provide comfortable and well-proportioned sleeping accommodation, with a great balance of style and practicality. The over-the-passage design creates additional width upstairs, giving the bedrooms an enhanced sense of space rarely found in standard terraces.
Outside, the property truly continues to shine. The South facing private rear garden is fully enclosed and thoughtfully landscaped, offering a peaceful retreat and a fantastic space for alfresco dining or relaxing in the sun. Split into three defined areas, there is a lawned area and a paved area overhung by a beautiful pergola. Perhaps one of the most surprising and welcome features of this home is the gated off-road parking to the rear-a real rarity in this area and a huge bonus for buyers.
With its blend of character, space, modern convenience, and that all-important parking, this charming home is sure to appeal to a wide range of buyers looking for something truly special.
ACCOMMODATION OVERVIEW
Ground Floor Entrance Hall: A classic hall entrance creates a true sense of arrival, complete with original-style features.
Living Room (13'11" x 11'1") 4.25m x 3.29m - Positioned at the front of the house with a beautiful bay window and a working period fireplace, this inviting space is ideal for cosy evenings or entertaining, with plenty of natural light and charm.
Dining Room (14'2" x 11'1") 4.31m x 3.39m - A wonderfully sized room at the heart of the home, perfect for family dinners or hosting guests, with direct access to the kitchen and a lovely sense of flow.
Kitchen (12'2" x 7'4") 3.71m x 2.25m - Smartly laid out and functional, with ample storage and preparation space, this kitchen leads through to the rear lobby.
Lobby & Bathroom: A rear lobby provides a practical transition to the ground floor bathroom (10'8" x 7'4"), which is impressively spacious and ideal for busy households or guests.
First Floor Bedroom One (17'4" x 11'6") 5.29m x 3.51m - A true main bedroom with generous proportions, large windows, and space for wardrobes or even a dressing area.
Bedroom Two (12'10" x 11'1") 3.91m x 3.39m - Another excellent double room, ideal as a guest bedroom, children's room, or spacious office.
Bedroom Three (7'9" x 7'4") 2.37m x 2.25m - A single bedroom with a side facing window.
Shower Room (6'9" x 4'5") 2.30m x 1.38m - Modern and neatly presented, this additional shower room adds everyday practicality and flexibility.
LOCATION Sandringham Road is ideally positioned in the heart of Norwich's highly desirable Golden Triangle, offering a perfect blend of charm, community, and convenience. This vibrant neighbourhood is well-loved for its lively atmosphere and excellent amenities, with the city centre just a mile away. From boutique shops and local cafés to a wide range of dining and entertainment options, everything you need is right on your doorstep. There is a direct bus route to the University of East Anglia, the Norfolk and Norwich University Hospital and Norwich Railway Station.
Families will appreciate the proximity to a number of well-regarded schools, providing an excellent foundation for children's education, while the area's community feel and green spaces make it just as appealing for professionals and downsizers alike.
For commuters, Sandringham Road offers easy access to the A11 and A47, linking you efficiently to major routes such as the M11 and A1(M). Norwich train station is also just over a mile away, with regular services to London Liverpool Street in under 2 hours. A network of excellent bus routes further enhances local connectivity, ensuring smooth travel across the city and beyond.
SERVICES Mains Gas, Mains Electricity, Mains Water, Mains Drainage.
ENERGY PERFORMANCE:
57D
NORWICH CITY COUNCIL
Band C.
£2125.86 2024/2025 bill
Key Features
- HALL ENTRANCE - OVER THE PASSAGE
- TERRACE HOUSE
- THREE BEDROOMS
- TWO RECEPTION ROOMS
- BATHROOM
- SHOWER ROOM
- OFF STREET PARKING
- ENCLOSED REAR GARDEN
- CHARACTER FEATURES
- MUST BE SEEN!
IMPORTANT NOTICE
Property Ladder, their clients and any joint agents give notice that:
1. They are not authorised to make or give any representations or warranties in relation to the property either here or elsewhere, either on their own behalf or on behalf of their client or otherwise. They assume no responsibility for any statement that may be made in these particulars. These particulars do not form part of any offer or contract and must not be relied upon as statements or representations of fact.
2. Any areas, measurements or distances are approximate. The text, photographs and plans are for guidance only and are not necessarily comprehensive. It should not be assumed that the property has all necessary planning, building regulation or other consents and Property Ladder have not tested any services, equipment or facilities. Purchasers must satisfy themselves by inspection or otherwise.
3. These published details should not be considered to be accurate and all information, including but not limited to lease details, boundary information and restrictive covenants have been provided by the sellers. Property Ladder have not physically seen the lease nor the deeds.

