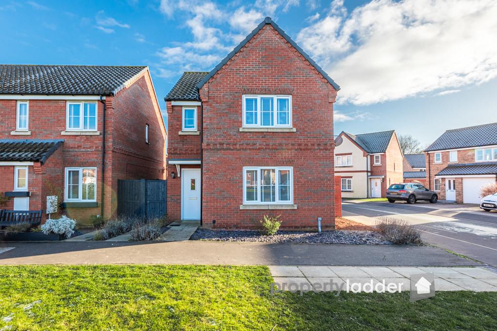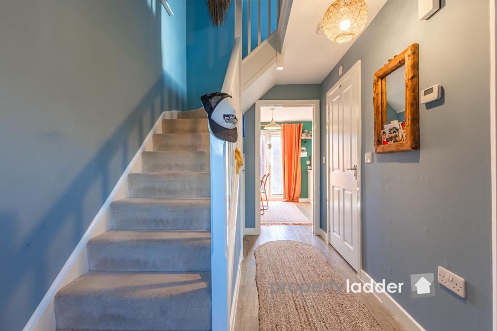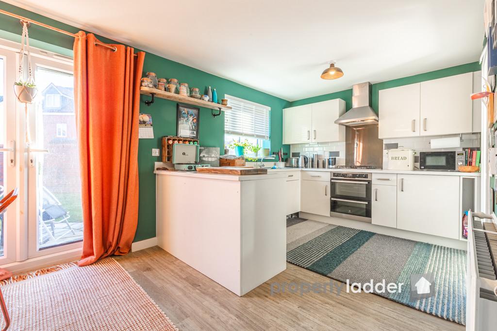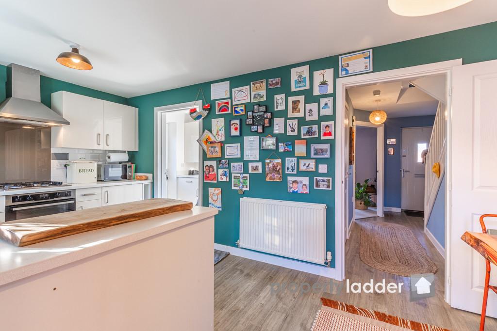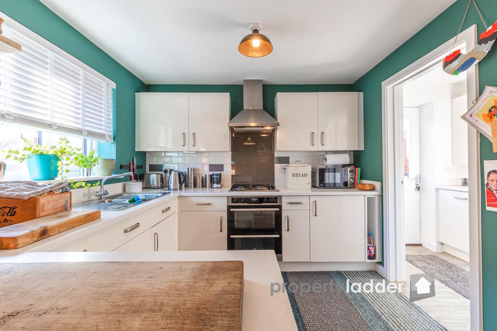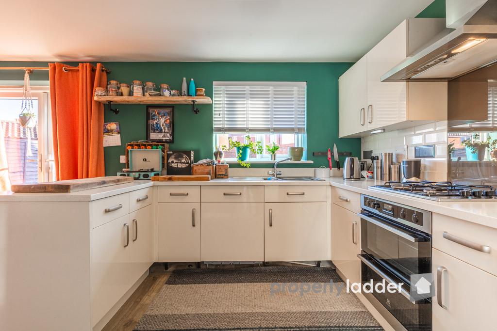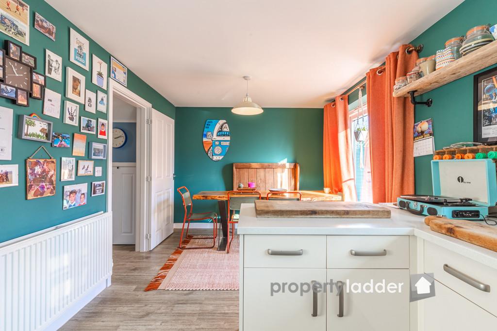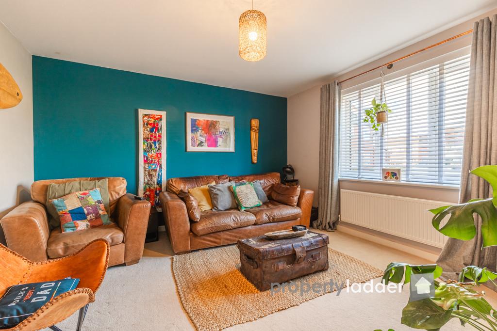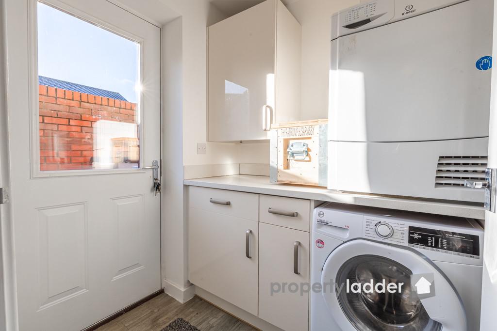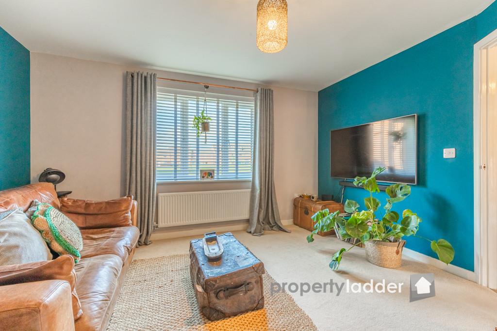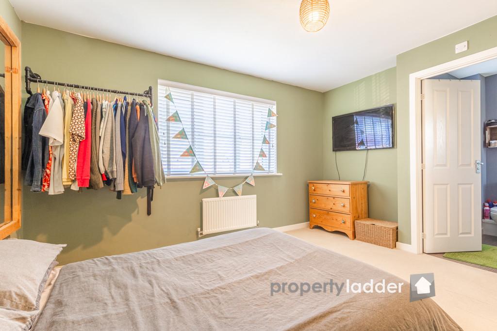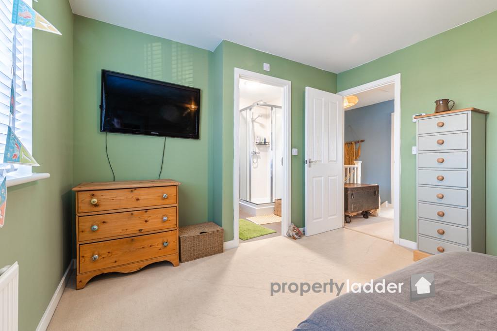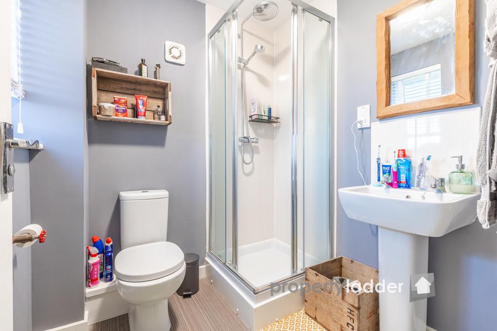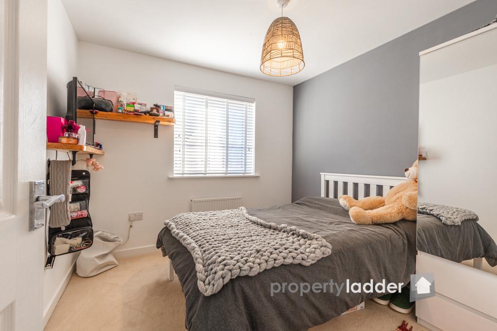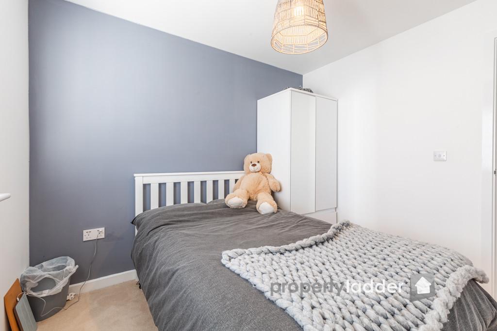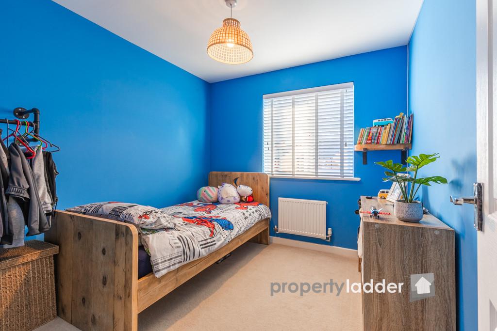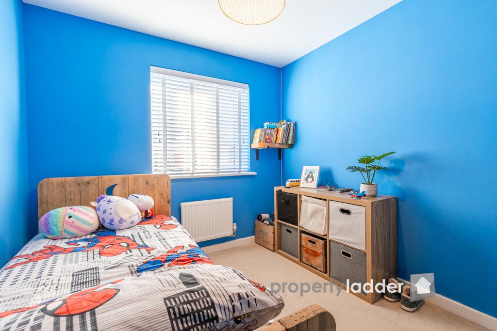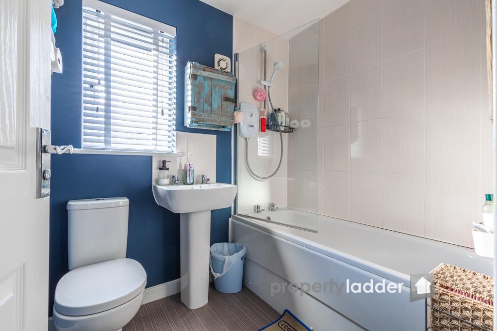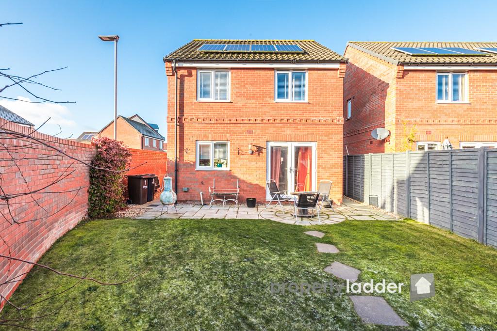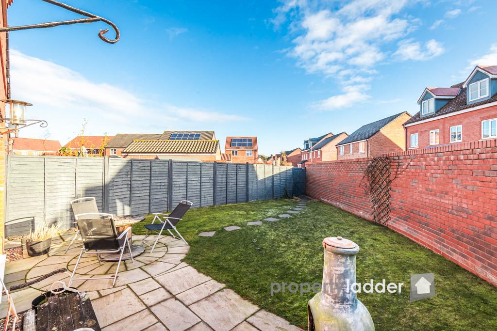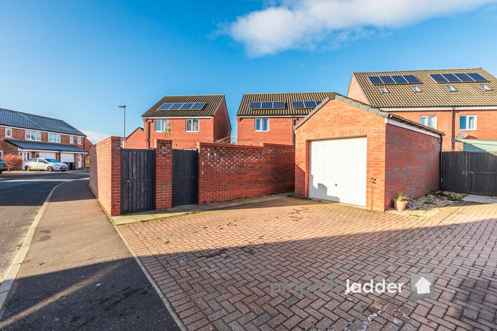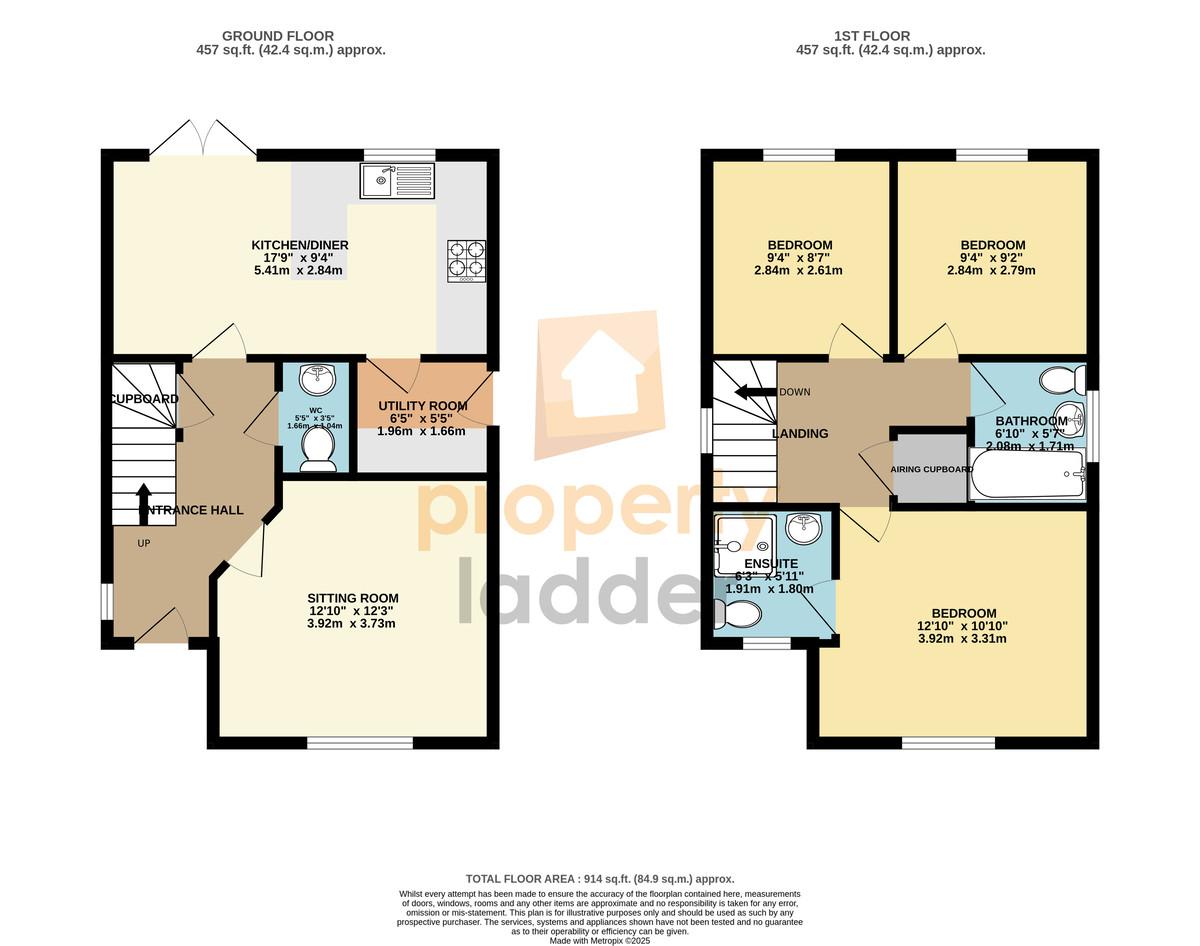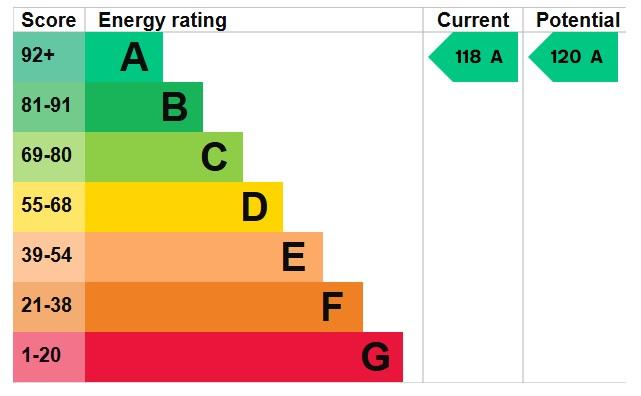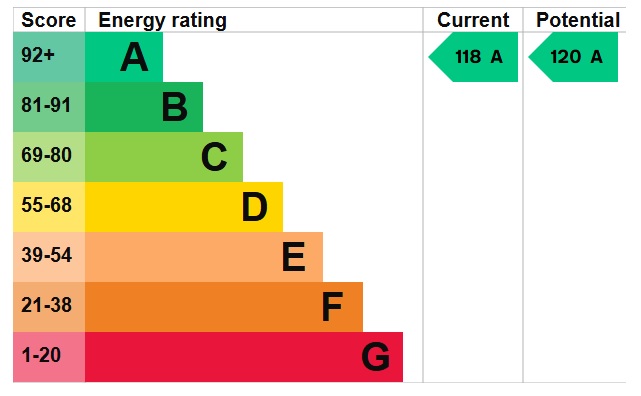This specious three bedroom detached home, located in the popular National Trust market town of Aylsham, offers a superb range of accommodation including fitted kitchen diner, sitting room overlooking "village" green, utility room, family bathroom, downstairs WC plus en suite, enclosed rear garden, parking and garage.
ENTRANCE HALL Entry via a composite door, featuring Amtico wood-effect LVT flooring, radiator, smoke alarm, smooth ceiling, under-stairs storage, electrical and phone sockets, and stairs to the first floor. Window to the side aspect.
CLOAKROOM Includes W.C., corner sink, radiator, smooth ceiling, part-tiled walls, and Amtico wood-effect LVT flooring.
LOUNGE 12' 10" x 12' 3" (3.91m x 3.73m) Window to the front aspect, carpeted flooring, radiator, smooth ceiling, TV, electrical and phone sockets.
KITCHEN/DINER 17' 9" x 9' 4" (5.41m x 2.84m) Double glazed window to the rear aspect and double glazed double doors leading to the rear garden. Features white high gloss base and wall cabinets with stone-effect composite worktop, Electrolux double oven with separate four-ring gas hob, stainless steel externally venting extractor hood, integrated dishwasher, and fridge freezer. Includes radiator, smooth ceiling, part subway-style tiled walls, and Amtico wood-effect LVT flooring.
UTILITY ROOM 6' 5" x 5' 5" (1.96m x 1.65m) Half-glazed composite external door, white high gloss base cabinets with stone-effect composite worktop. Wall-mounted condensing boiler in an enclosed storage cabinet. Void and plumbing for a washing machine. Includes radiator, smooth ceiling, and Amtico wood-effect LVT flooring.
LANDING Carpeted flooring with smooth ceiling, smoke alarm, airing cupboard, loft hatch for access, and window to the side aspect.
BEDROOM 1 12' 10" x 10' 10" (3.91m x 3.3m) Window to the front aspect, radiator, smooth ceiling, carpeted flooring.
ENSUITE 6' 3" x 5' 11" (1.91m x 1.8m) Obscure glazed window to the front aspect, shower cubicle, sink and pedestal, W.C., part-tiled walls, smooth ceiling, heated towel rail, extractor fan, and shaver point.
BEDROOM 2 9' 2" x 9' 4" (2.79m x 2.84m) Window to the rear aspect, smooth ceiling, radiator, carpeted flooring.
BEDROOM 3 8' 7" x 9' 4" (2.62m x 2.84m) Window to the rear aspect, smooth ceiling, radiator, carpeted flooring.
BATHROOM 6' 10" x 5' 7" (2.08m x 1.7m) Obscure glazed window to the side aspect, W.C., heated towel rail, full-size bath with electric shower, part-tiled walls, sink with pedestal, smooth ceiling, and shaver point.
OUTSIDE Front Garden:
Mainly laid to slate chippings with established plants and shrubs.
Rear Garden:
Well-maintained with a stone patio and stepping stone footpath leading to the rear gate, providing access to the garage and parking space. Features lawned grass area with gravel edging, stained wood fence panels, brick wall to the right-hand boundary, and various plants and shrubs.
Garage:
Up-and-over door.
LOCATION Aylsham in Norfolk is a historic, National Trust market town with a friendly community, scenic countryside, and excellent amenities. It boasts well-regarded schools, good healthcare, convenient transport links, and a variety of shops and services. The town offers many delightful restaurants, cafés and delicatessens. Aylsham combines historic charm with modern living, making it a wonderful place to call home.
DIRECTIONS Muskett Way is located off the Cawston Road and can be accessed via Hobart Lane. The postcode for SAT NAV is NR11 6GF.
IMPORTANT INFORMATION Local Authority: Broadland District Council
Council Tax Band: C
Current EPC rating: A (118)
Estate charge: The seller informs us he pays a fee of around £250 per year for upkeep of the local area.
Solar Panels: The property has solar panels which are owned outright. The seller is unaware if he benefits form a feed in tariff. The agent is trying to establish the details at time of writing.
Property Construction: The seller informs us the property is of standard construction.
Services not on the mains: None
Heating: The radiators are fired by gas boiler.
Broadband: Details of available speeds can be found on the Openreach website.
Mobile Signal: An indication of available service can be found via the Ofcom website.
Known Building Safety Issues: None
Known Restrictions: The seller informs us they are not aware if any restrictions affect the property. The agent suspects
Known Public & Private Rights: The seller informs us there are no public or private rights affecting the property. The agent suspects the property may be subject to a covenant restricting commercial vehicles, motor homes and caravans being parked in the parking area and anywhere on the roadways.
Flood & Coastal Erosion: The flood history of properties in England can be found at (Request link from agent), the long term flood risk for properties in England can be found at (Request link form agent). The plan for tackling coastal erosion can be found at (Request link form agent).
Planning Permission: Whether a local planning permission will affect enjoyment of the property is a subjective decision. You should satisfy yourself that local extensions, new buildings & developments will not affect your enjoyment of the property at the planning portal of the relevant local authority or via a planning search. Please ask if you would like any help with this?
Accessibility: Hopefully you can see the accessibility from the phots and floorplan but if you still have any questions regarding accessibilities or adaptations, please contact us.
Mining: Britain has been actively mined since 2700BCE. Limited information is known about prehistoric & historic mines but Norfolk is known to contain a number of historic mines, especially chalk mines. No map exists of the location of these mines but limited information about the known mines can be found at (Request link from agent).
Property Ladder, their clients and any joint agents give notice that:
1. They are not authorised to make or give any representations or warranties in relation to the property either here or elsewhere, either on their own behalf or on behalf of their client or otherwise. They assume no responsibility for any statement that may be made in these particulars. These particulars do not form part of any offer or contract and must not be relied upon as statements or representations of fact.
2. Any areas, measurements or distances are approximate. The text, photographs and plans are for guidance only and are not necessarily comprehensive. It should not be assumed that the property has all necessary planning, building regulation or other consents and Property Ladder have not tested any services, equipment or facilities. Purchasers must satisfy themselves by inspection or otherwise.
3. These published details should not be considered to be accurate and all information, including but not limited to lease details, boundary information and restrictive covenants have been provided by the sellers. Property Ladder have not physically seen the lease nor the deeds.
Key Features
- GUIDE PRICE £300,000 - -£320,000
- THREE BEDROOM DETACHED
- LOVELY KITCHEN DINER
- LIGHT AND AIRY SITTING ROOM
- UTILITY ROOM
- FAMILY BATHROOM, EN SUITE AND SEPARATE WC
- ENCLOSED REAR GARDEN
- OVERLOOKS "VILLAGE" GREEN
- PARKING AND GARAGE
- SOLAR PANELS
IMPORTANT NOTICE
Property Ladder, their clients and any joint agents give notice that:
1. They are not authorised to make or give any representations or warranties in relation to the property either here or elsewhere, either on their own behalf or on behalf of their client or otherwise. They assume no responsibility for any statement that may be made in these particulars. These particulars do not form part of any offer or contract and must not be relied upon as statements or representations of fact.
2. Any areas, measurements or distances are approximate. The text, photographs and plans are for guidance only and are not necessarily comprehensive. It should not be assumed that the property has all necessary planning, building regulation or other consents and Property Ladder have not tested any services, equipment or facilities. Purchasers must satisfy themselves by inspection or otherwise.
3. These published details should not be considered to be accurate and all information, including but not limited to lease details, boundary information and restrictive covenants have been provided by the sellers. Property Ladder have not physically seen the lease nor the deeds.

