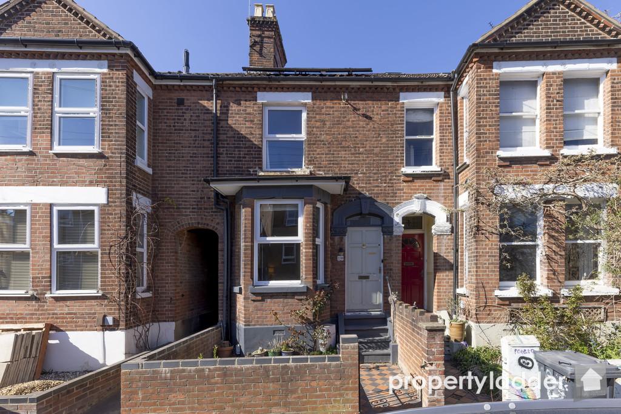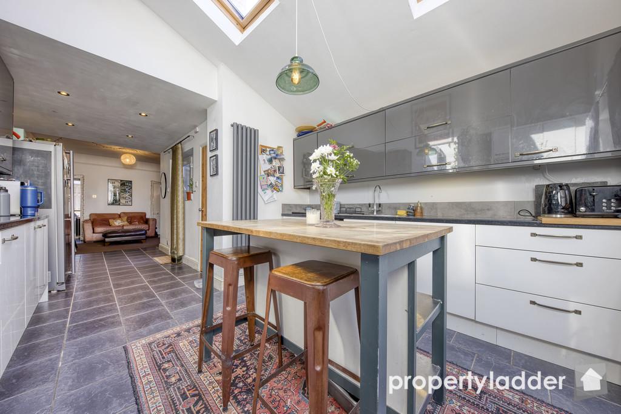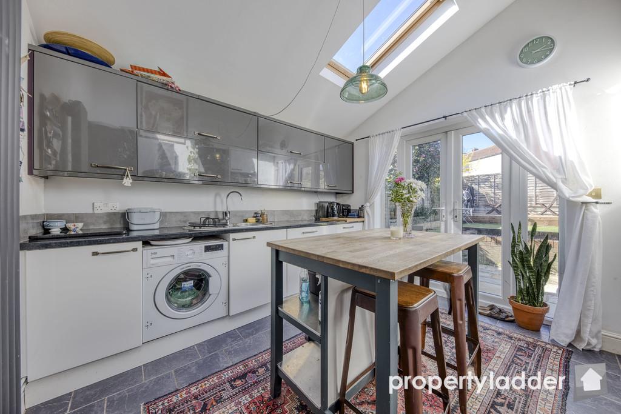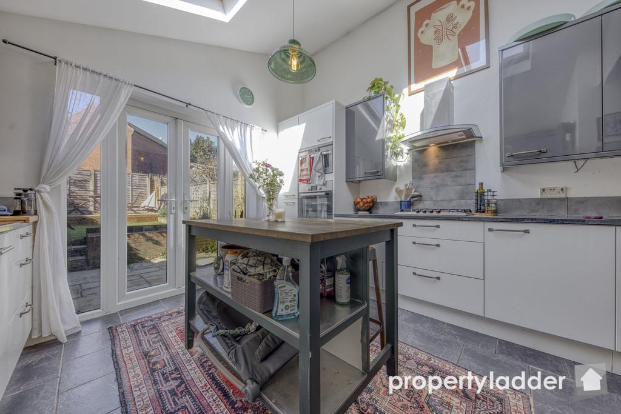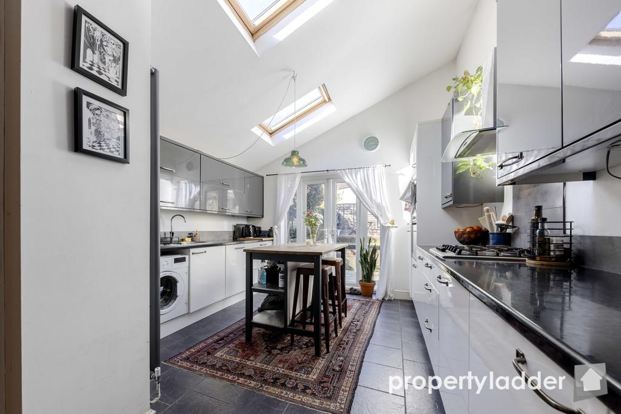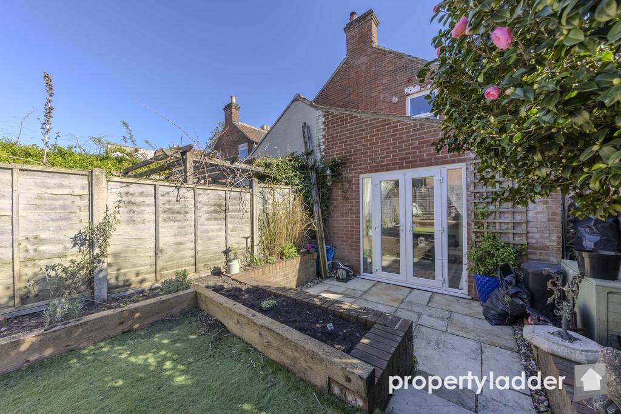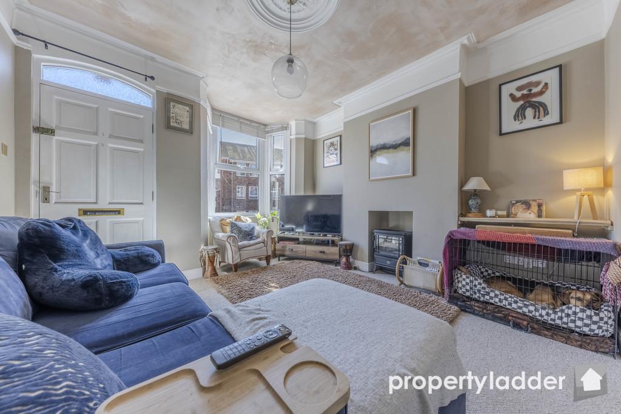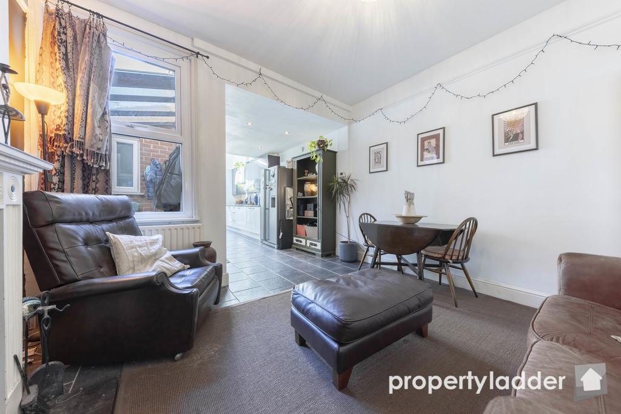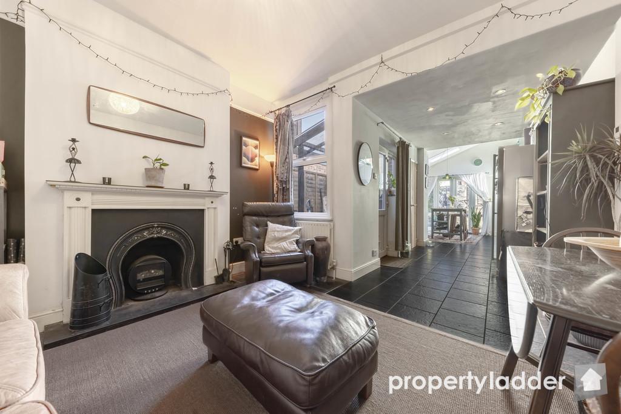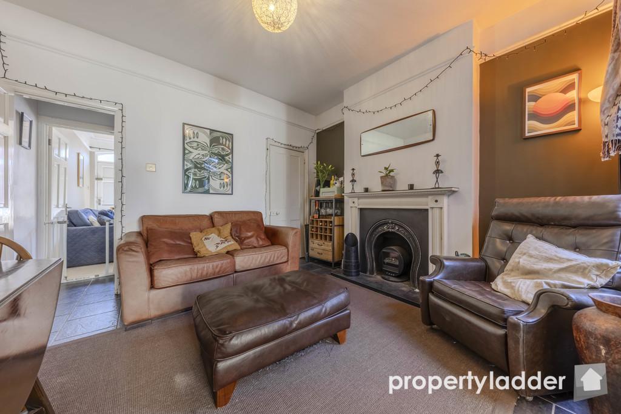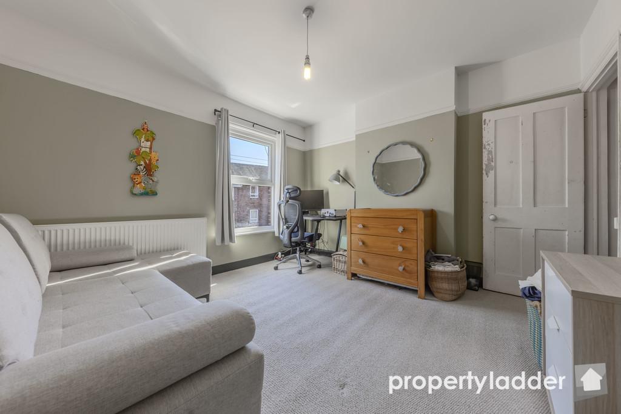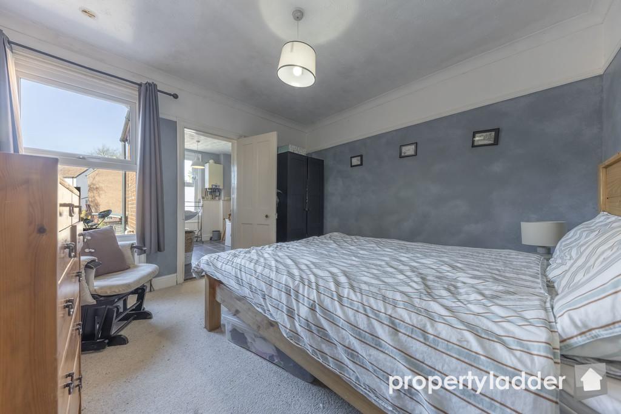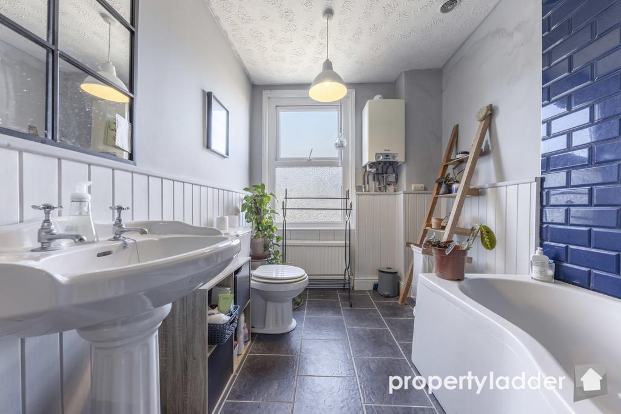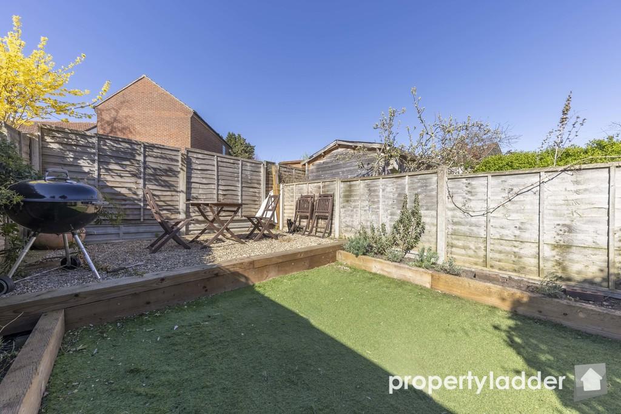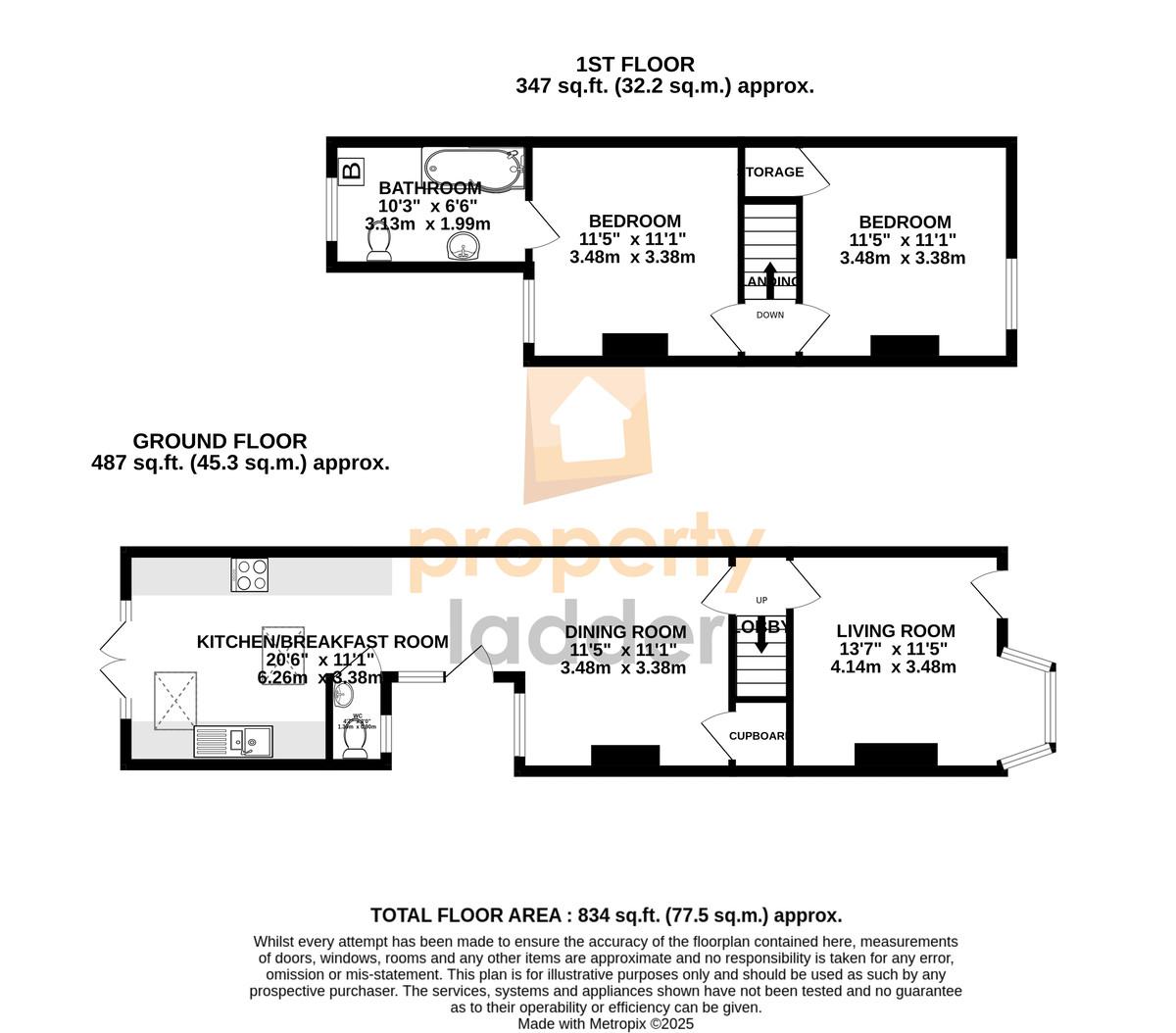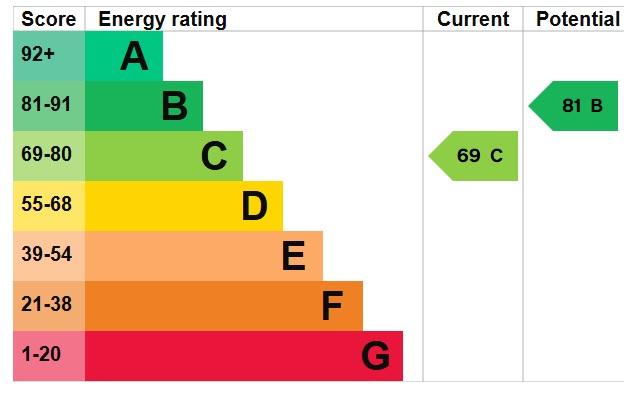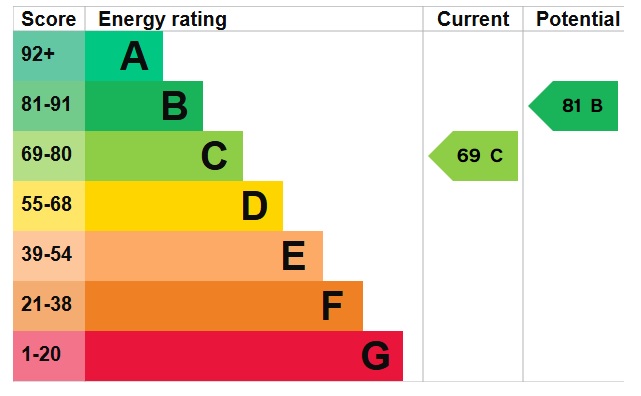Upstairs, there are two generously sized double bedrooms and a stylish family bathroom, while a convenient ground-floor WC adds to the practicality of the home.
LIVING ROOM 13' 7" x 11' 5" (4.14m x 3.48m)
DINING ROOM 11' 5" x 11' 1" (3.48m x 3.38m)
GROUND FLOOR WC 4' 7" x 3' 0" (1.4m x 0.91m)
KITCHEN/BREAKFAST ROOM 20' 6" x 11' 1" (6.25m x 3.38m)
BEDROOM 1 11' 5" x 11' 1" (3.48m x 3.38m) Bathroom attached
BATHROOM 10' 3" x 6' 6" (3.12m x 1.98m)
BEDROOM 2 11' 5" x 11' 1" (3.48m x 3.38m)
OUTSIDE Outside, the enclosed garden has been thoughtfully landscaped for low maintenance, providing a peaceful and enjoyable outdoor space.
This property offers the perfect balance of contemporary comfort and classic appeal, making it an ideal choice for anyone seeking a stylish home in the heart of Norwich.
LOCATION Located in the vibrant heart of Norwich, the NR3 area offers a perfect blend of character, convenience, and creativity. With its lively streets lined with trendy coffee shops, independent boutiques, and welcoming pubs, this neighbourhood is buzzing with energy. Whether you're grabbing a morning brew at a local café or enjoying a night out at a cozy pub, NR3 is the place to be for those seeking a dynamic urban lifestyle. Just a stone's throw from the city centre, this area is rich in history, with charming period properties and a close-knit community feel. Ideal for both families and professionals, NR3 combines the best of modern living with old-world charm.
IMPORTANT INFORMATION Energy Performance: 69C
Local Authority: Norwich City Council
Band: B
Services Connected: Mains Gas, Mains Electricity, Mains Drainage, Mains Water
Property Ladder, their clients and any joint agents give notice that:
1. They are not authorised to make or give any representations or warranties in relation to the property either here or elsewhere, either on their own behalf or on behalf of their client or otherwise. They assume no responsibility for any statement that may be made in these particulars. These particulars do not form part of any offer or contract and must not be relied upon as statements or representations of fact.
2. Any areas, measurements or distances are approximate. The text, photographs and plans are for guidance only and are not necessarily comprehensive. It should not be assumed that the property has all necessary planning, building regulation or other consents and Property Ladder have not tested any services, equipment or facilities. Purchasers must satisfy themselves by inspection or otherwise.
3. These published details should not be considered to be accurate and all information, including but not limited to lease details, boundary information and restrictive covenants have been provided by the sellers. Property Ladder have not physically seen the lease nor the deeds.
Key Features
- BAY FRONTED MID TERRACE HOUSE
- TWO BEDROOMS
- EXTENDED OPEN PLAN KITCHEN - DINING ROOM
- TWO RECEPTION ROOMS
- ENCLOSED REAR GARDEN
- GROUND FLOOR WC
- First Floor Bathroom & Ground Floor WC
- GAS CENTRAL HEATING
- PRIME NR3 LOCATION
- MUST BE SEEN!
IMPORTANT NOTICE
Property Ladder, their clients and any joint agents give notice that:
1. They are not authorised to make or give any representations or warranties in relation to the property either here or elsewhere, either on their own behalf or on behalf of their client or otherwise. They assume no responsibility for any statement that may be made in these particulars. These particulars do not form part of any offer or contract and must not be relied upon as statements or representations of fact.
2. Any areas, measurements or distances are approximate. The text, photographs and plans are for guidance only and are not necessarily comprehensive. It should not be assumed that the property has all necessary planning, building regulation or other consents and Property Ladder have not tested any services, equipment or facilities. Purchasers must satisfy themselves by inspection or otherwise.
3. These published details should not be considered to be accurate and all information, including but not limited to lease details, boundary information and restrictive covenants have been provided by the sellers. Property Ladder have not physically seen the lease nor the deeds.

