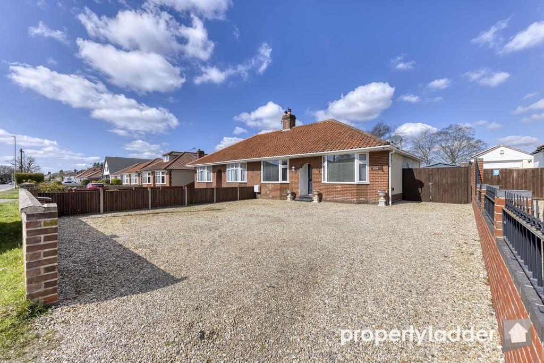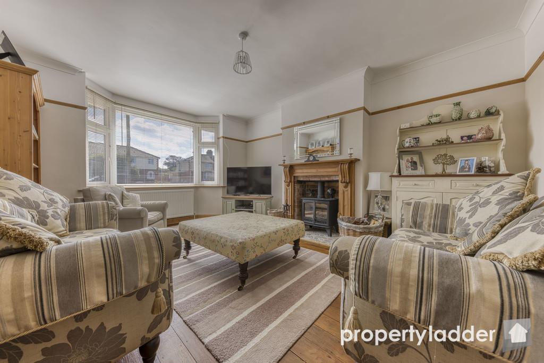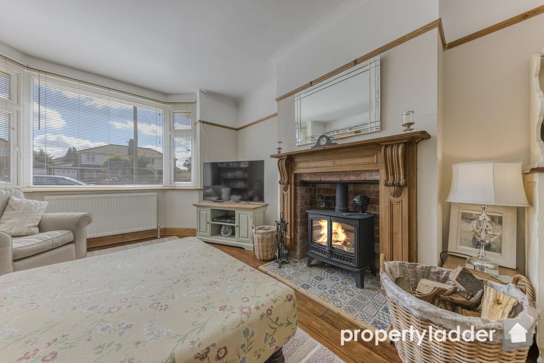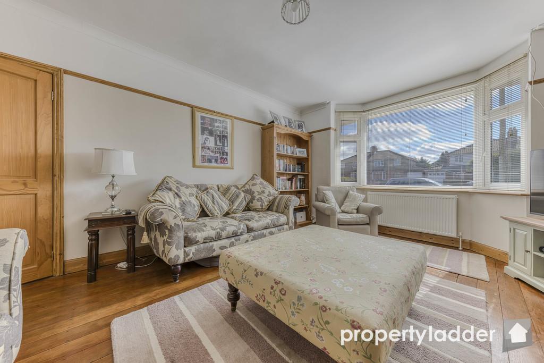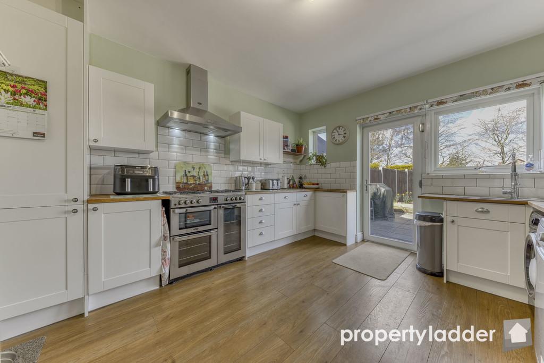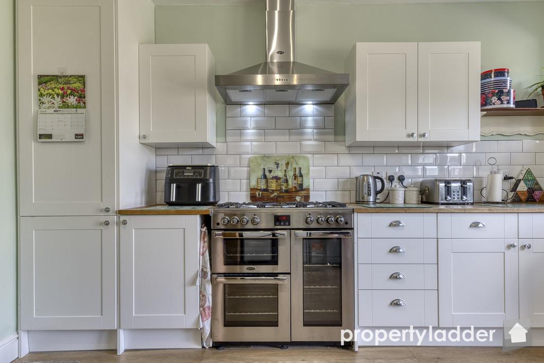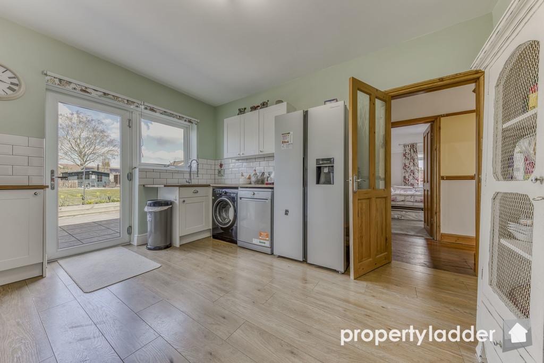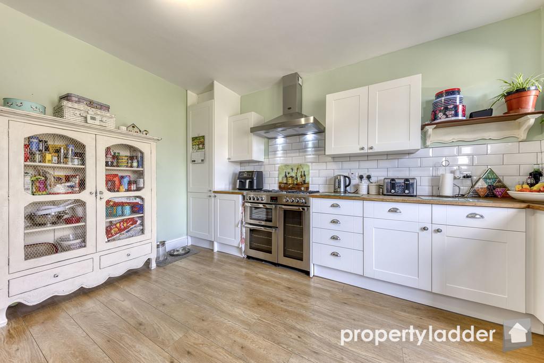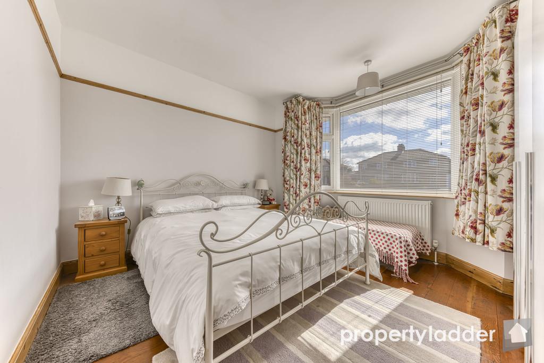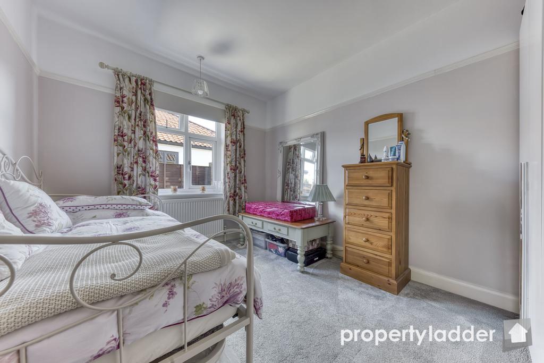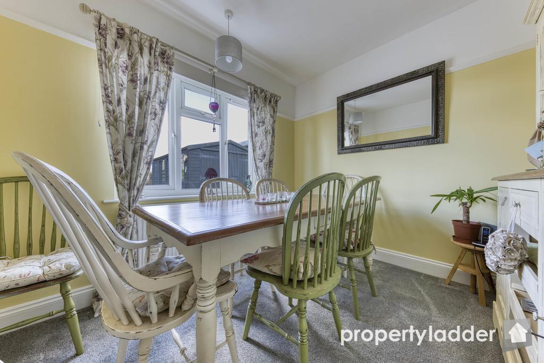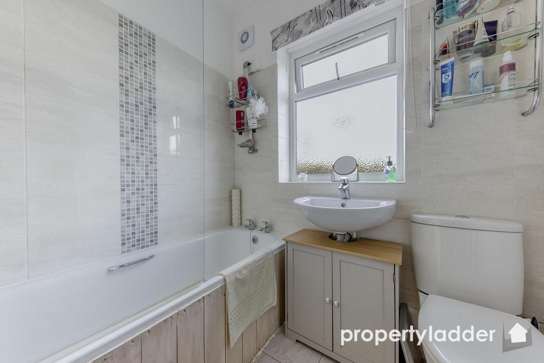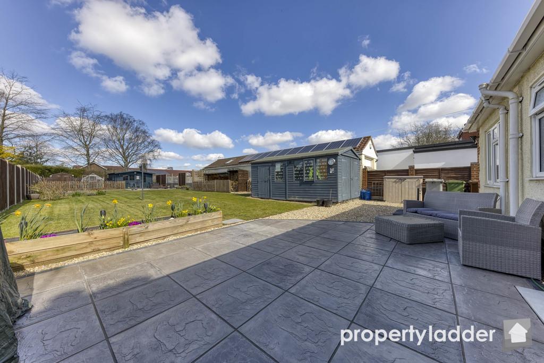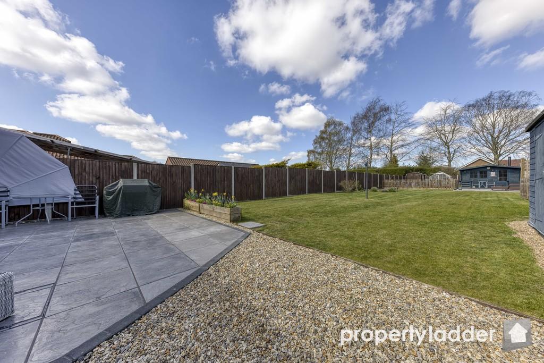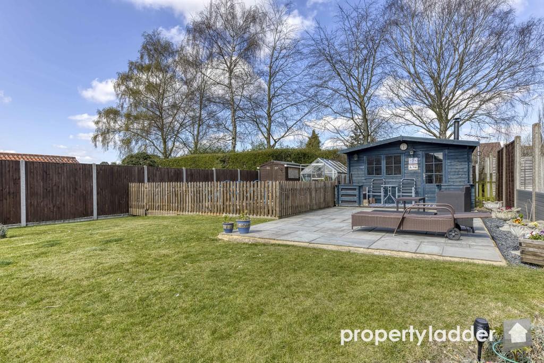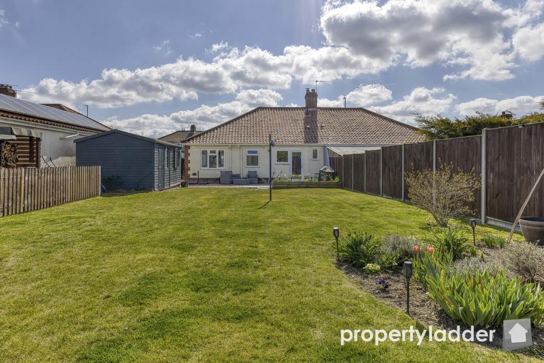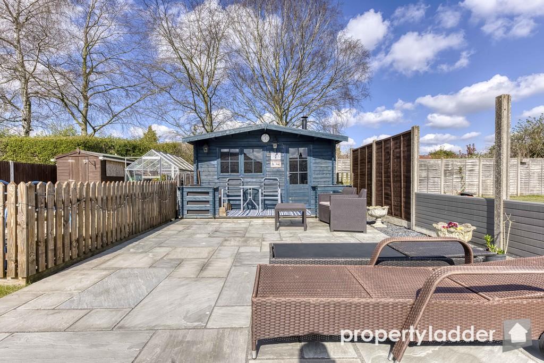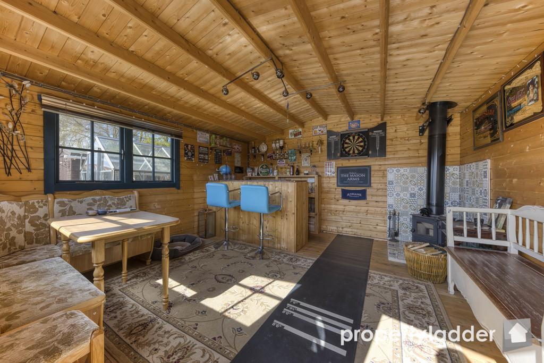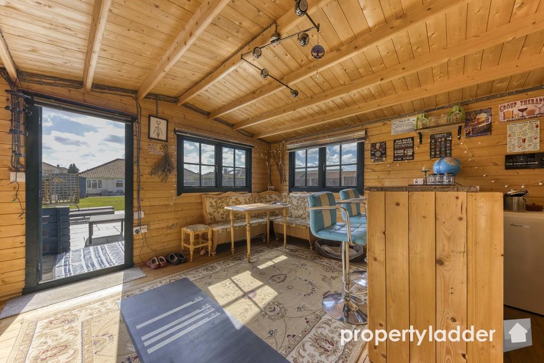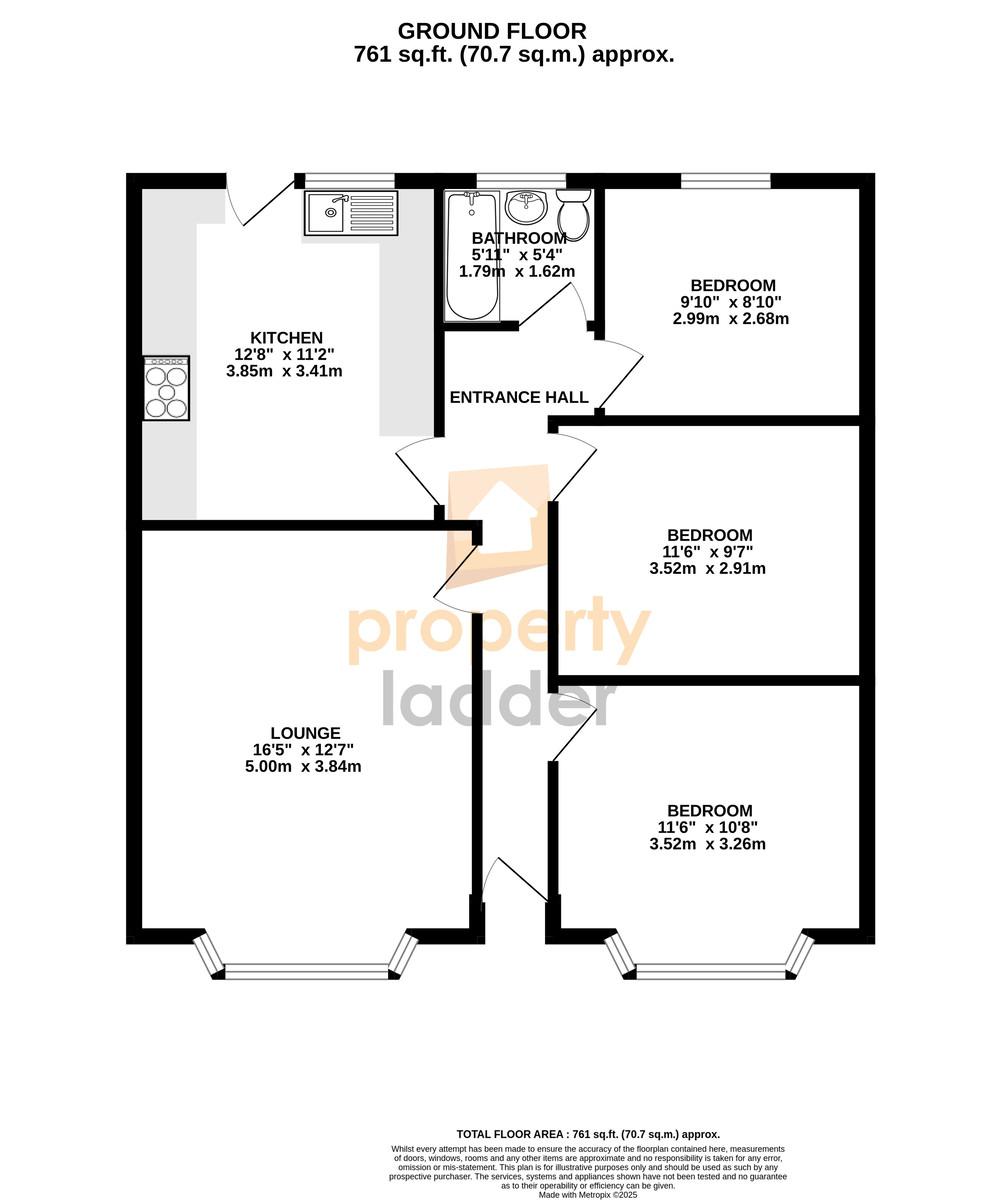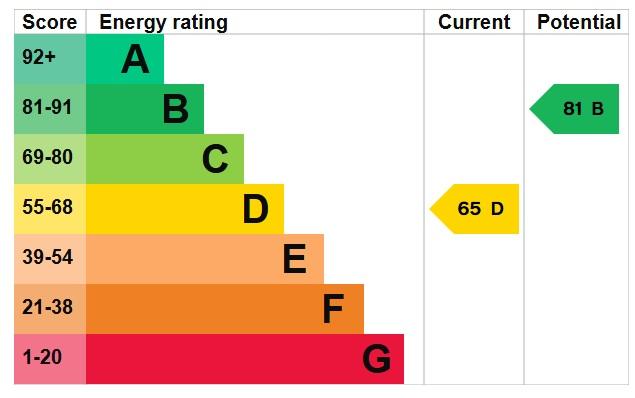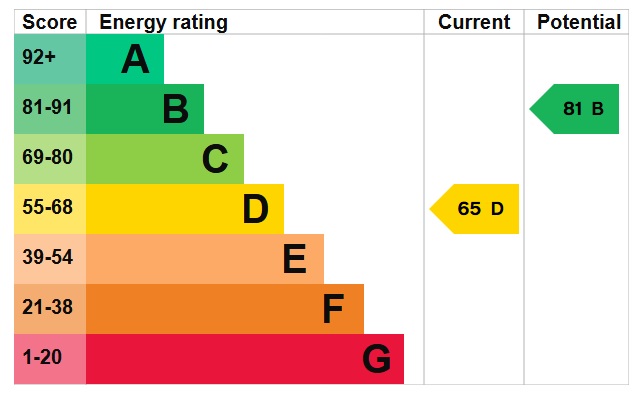Set on an exceptionally large plot, this home offers fantastic scope for extension or even a loft conversion (subject to planning permission), giving future owners the exciting opportunity to add further value and space as needed.
ENTRANCE HALL
BEDROOM 1 11' 6" x 10' 8" (3.51m x 3.25m)
BEDROOM 2 11' 6" x 9' 7" (3.51m x 2.92m)
BEDROOM 3 9' 10" x 8' 10" (3m x 2.69m)
BATHROOM 5' 11" x 5' 4" (1.8m x 1.63m)
KITCHEN 12' 8" x 11' 2" (3.86m x 3.4m)
LOUNGE 16' 5" x 12' 7" (5m x 3.84m)
OUTSIDE Outside, the front of the property features a shingled driveway with ample parking for multiple vehicles. To the rear, you'll find a generously sized, enclosed garden-mainly laid to lawn, offering a great space for children, pets, or simply relaxing in the sun. A detached garage adds further practicality.
But the real showstopper is at the bottom of the garden: a fabulous patio area complete with a log cabin currently used as an outdoor bar! Fully insulated and equipped with power, lighting, and an internet connection, it's the ultimate entertaining zone. Whether you're hosting summer BBQs, working from home, or accommodating guests, this brilliant space offers endless possibilities.
LOCATION Hellesdon is a popular location which is approximately 6 miles from Norwich City Centre. It has great transport links into the City Centre including a Park & Ride Bus Service, and a close proximity to Norwich International Airport. There are a number of amenities including, local schools, such as Hellesdon High School and Sixth Form, local shops, public houses, restaurants a library and a large recreation ground all very close.
IMPORTANT INFORMATION Local Authority: Broadland District Council
Council Tax Band: C
Current EPC rating: 65D
Property Ladder, their clients and any joint agents give notice that:
1. They are not authorised to make or give any representations or warranties in relation to the property either here or elsewhere, either on their own behalf or on behalf of their client or otherwise. They assume no responsibility for any statement that may be made in these particulars. These particulars do not form part of any offer or contract and must not be relied upon as statements or representations of fact.
2. Any areas, measurements or distances are approximate. The text, photographs and plans are for guidance only and are not necessarily comprehensive. It should not be assumed that the property has all necessary planning, building regulation or other consents and Property Ladder have not tested any services, equipment or facilities. Purchasers must satisfy themselves by inspection or otherwise.
3. These published details should not be considered to be accurate and all information, including but not limited to lease details, boundary information and restrictive covenants have been provided by the sellers. Property Ladder have not physically seen the lease nor the deeds.
Key Features
- ATTRACTIVE SEMI DETACHED BUNGALOW
- THREE GENEROUS BEDROOMS
- BAY FRONTED LIVING ROOM
- WOOD BURNER
- STYLISH MODERN KITCHEN
- LARGE MATURE PLOT
- CLOSE TO AMENITIES
- LOG CABIN - OUTSIDE BAR!
IMPORTANT NOTICE
Property Ladder, their clients and any joint agents give notice that:
1. They are not authorised to make or give any representations or warranties in relation to the property either here or elsewhere, either on their own behalf or on behalf of their client or otherwise. They assume no responsibility for any statement that may be made in these particulars. These particulars do not form part of any offer or contract and must not be relied upon as statements or representations of fact.
2. Any areas, measurements or distances are approximate. The text, photographs and plans are for guidance only and are not necessarily comprehensive. It should not be assumed that the property has all necessary planning, building regulation or other consents and Property Ladder have not tested any services, equipment or facilities. Purchasers must satisfy themselves by inspection or otherwise.
3. These published details should not be considered to be accurate and all information, including but not limited to lease details, boundary information and restrictive covenants have been provided by the sellers. Property Ladder have not physically seen the lease nor the deeds.

