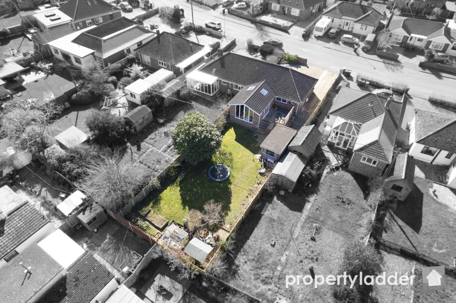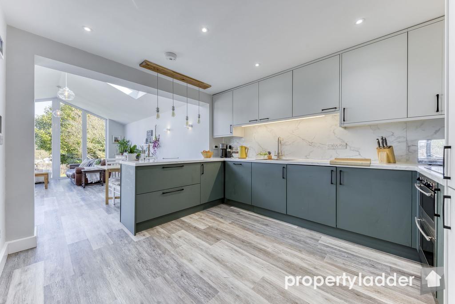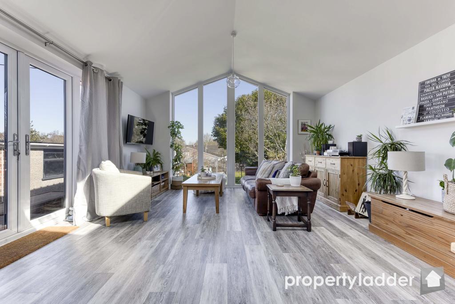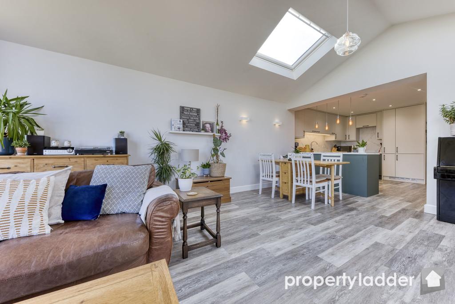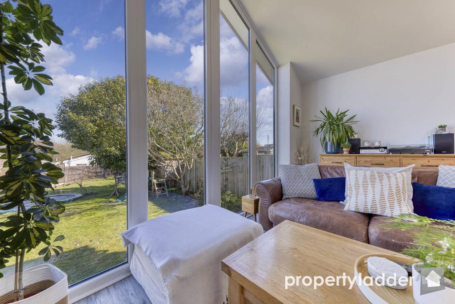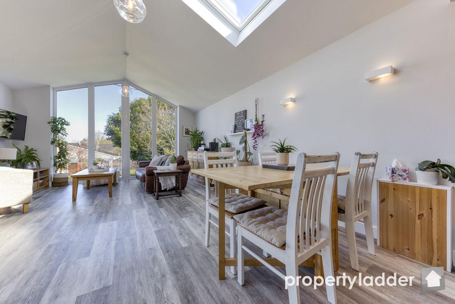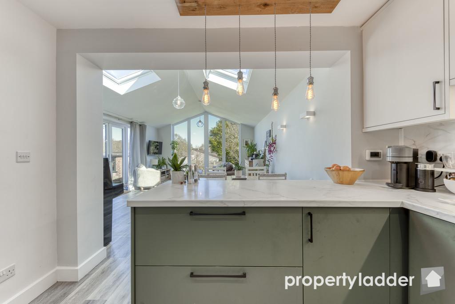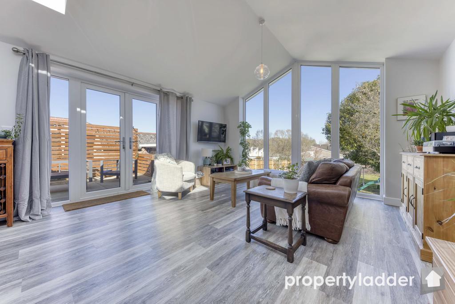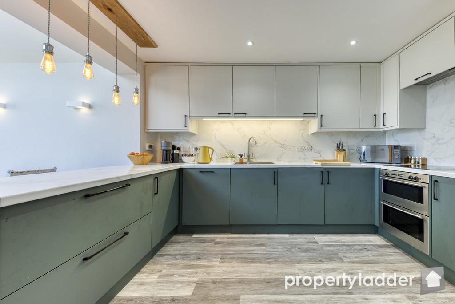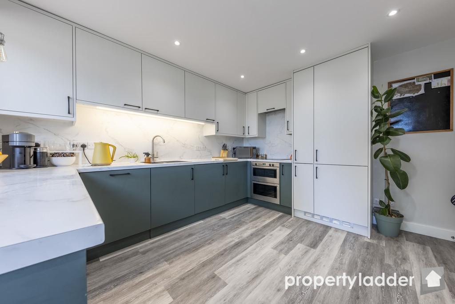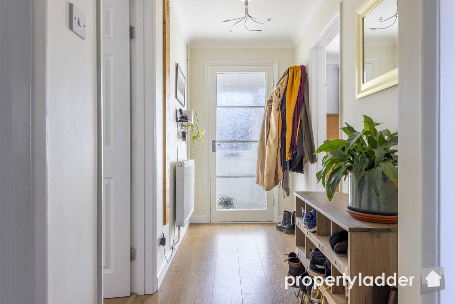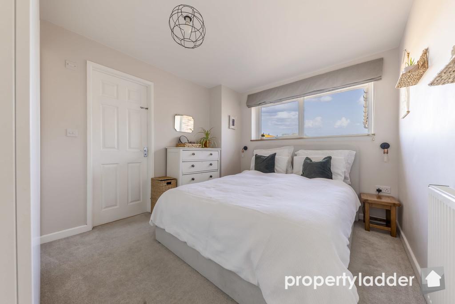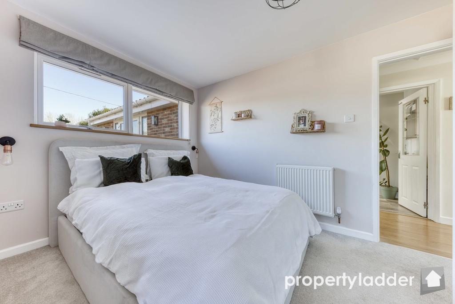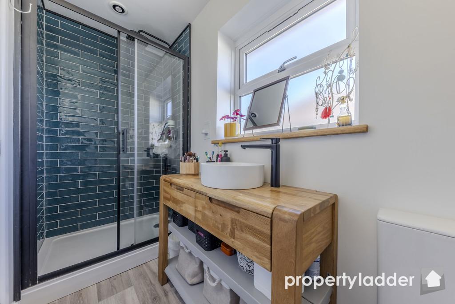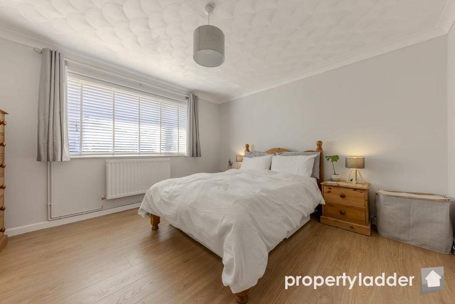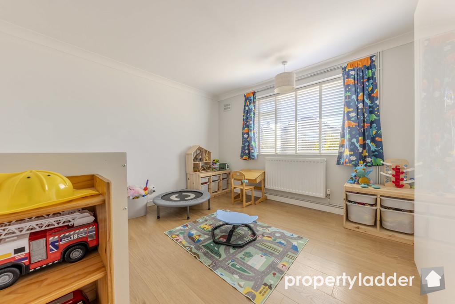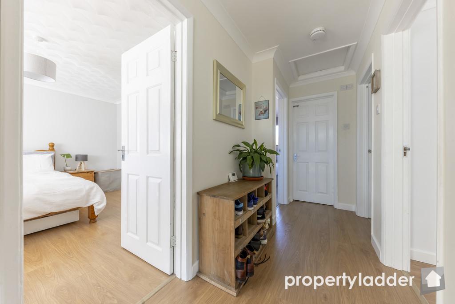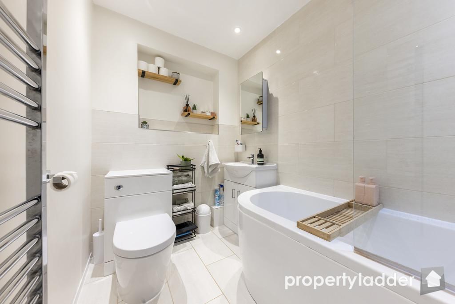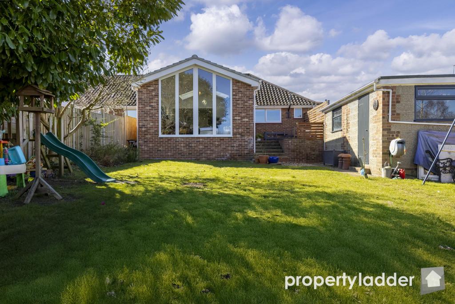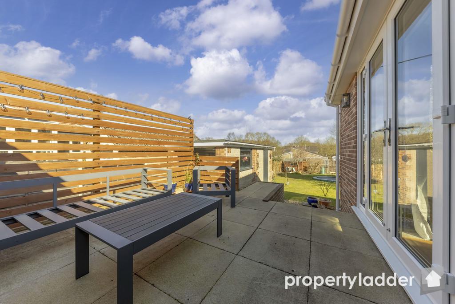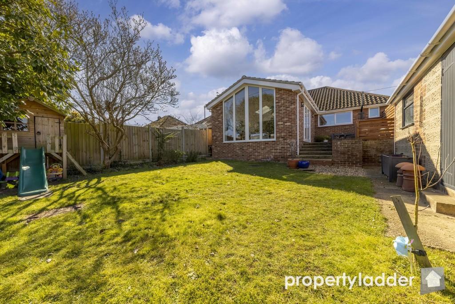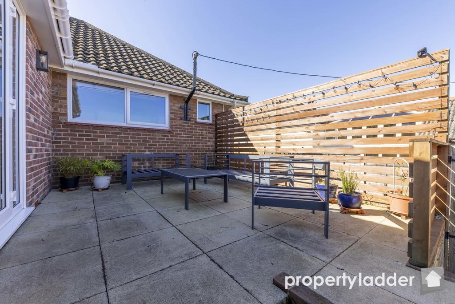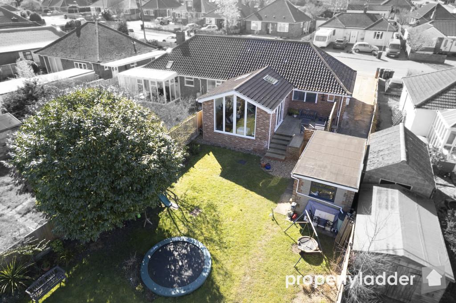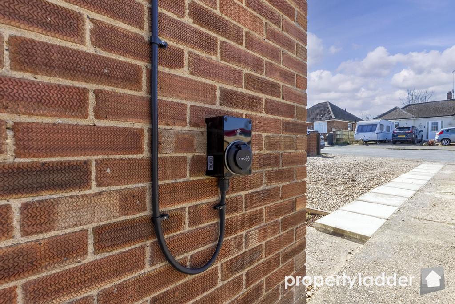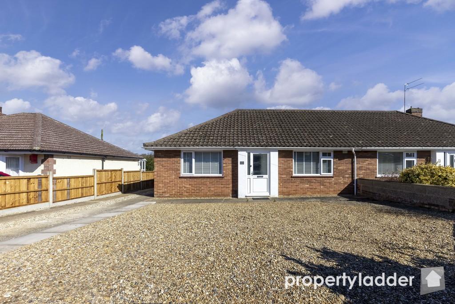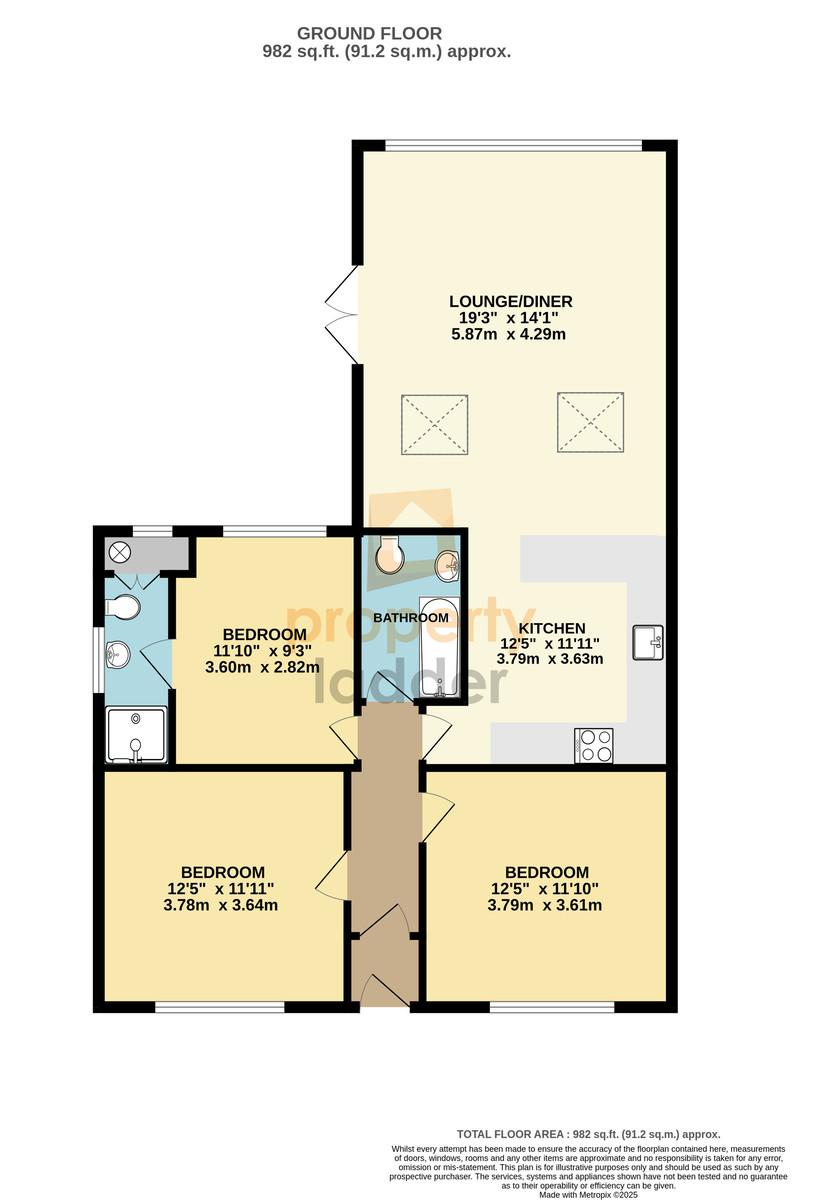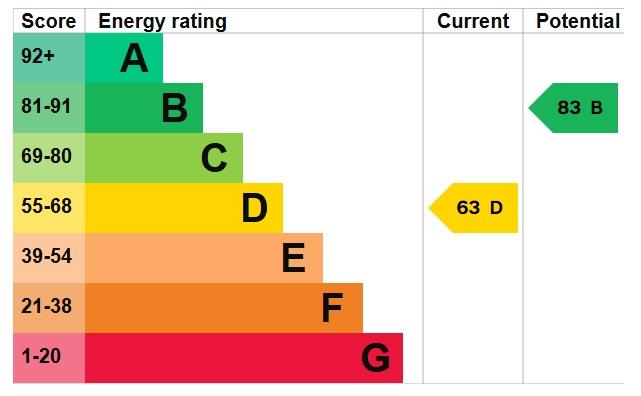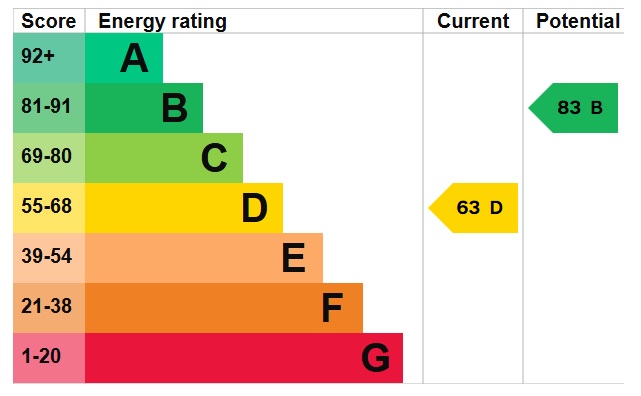Outside, the property offers ample off road parking with its large driveway, and has the added convenience of both an EV charging point and a garage with power and electrics. The generous rear garden is beautifully maintained, featuring a large lawn with mature trees, raised planting beds and a patio area.
Entrance Hall
Bedroom 12'5 x 11'11 (3.78m x 3.64m)
Bedroom 12'5 x 1'11 (3.78m x 3.64m)
Bedroom 11'10 x 9'3 (3.60m x 2.82m)
En-Suite Shower (1.11m x 2.94m)
Kitchen 12'5 x 11'11 (3.79m x 3.63m)
Lounge/Diner 19'3 x 14'1 (5.87m x 4.29m)
Family Bathroom 5'4 x 8'6 (1.62m x 2.59m)
LOCATION Costessey is located to the west of Norwich and offers a range of amenities, including well-regarded primary and secondary schools, a variety of shops, and popular local pubs and restaurants. The area also benefits from excellent access to the University of East Anglia, the University Hospital, and the A47 Southern Bypass, as well as convenient public transport links to and from the city centre.
IMPORTANT NOTICES Local Authority: South Norfolk Council
Council Tax Band: B
Current EPC rating: D
Property Ladder, their clients and any joint agents give notice that:
1. They are not authorised to make or give any representations or warranties in relation to the property either here or elsewhere, either on their own behalf or on behalf of their client or otherwise. They assume no responsibility for any statement that may be made in these particulars. These particulars do not form part of any offer or contract and must not be relied upon as statements or representations of fact.
2. Any areas, measurements or distances are approximate. The text, photographs and plans are for guidance only and are not necessarily comprehensive. It should not be assumed that the property has all necessary planning, building regulation or other consents and Property Ladder have not tested any services, equipment or facilities. Purchasers must satisfy themselves by inspection or otherwise.
3. These published details should not be considered to be accurate and all information, including but not limited to lease details, boundary information and restrictive covenants have been provided by the sellers. Property Ladder have not physically seen the lease nor the deeds.
Key Features
- Semi Detached Bungalow
- Recently Extended & Renovated Throughout
- Stunning Open Plan Lounge/Diner Extension
- Three Double Bedrooms
- En-Suite To Master & Family Bathroom
- Ample Off Road Parking & Garage
- Modern Open Plan Kitchen/Living Accommodation
- Generous & Enclosed Rear Garden
- Extension Featuring Two Skylights & Stunning Floor To Ceiling Window Overlooking Garden
- EV Charging Point In Driveway
IMPORTANT NOTICE
Property Ladder, their clients and any joint agents give notice that:
1. They are not authorised to make or give any representations or warranties in relation to the property either here or elsewhere, either on their own behalf or on behalf of their client or otherwise. They assume no responsibility for any statement that may be made in these particulars. These particulars do not form part of any offer or contract and must not be relied upon as statements or representations of fact.
2. Any areas, measurements or distances are approximate. The text, photographs and plans are for guidance only and are not necessarily comprehensive. It should not be assumed that the property has all necessary planning, building regulation or other consents and Property Ladder have not tested any services, equipment or facilities. Purchasers must satisfy themselves by inspection or otherwise.
3. These published details should not be considered to be accurate and all information, including but not limited to lease details, boundary information and restrictive covenants have been provided by the sellers. Property Ladder have not physically seen the lease nor the deeds.

