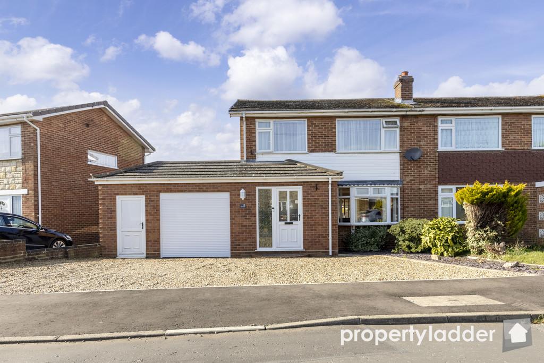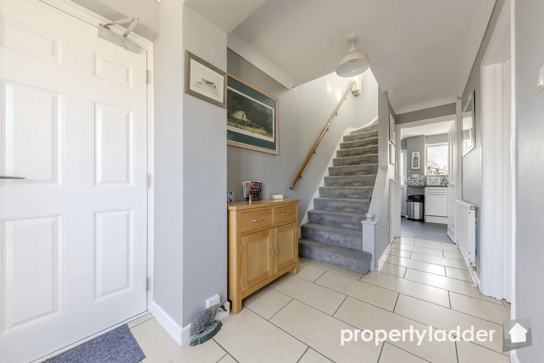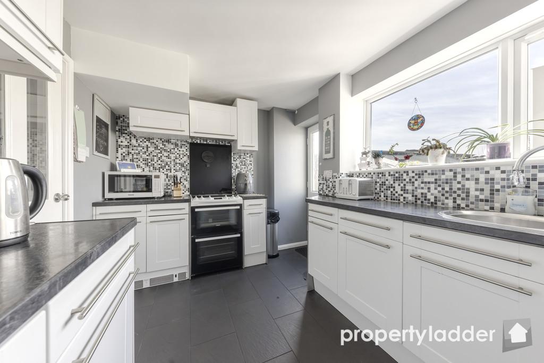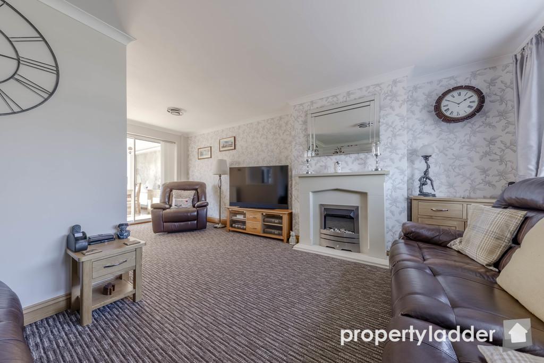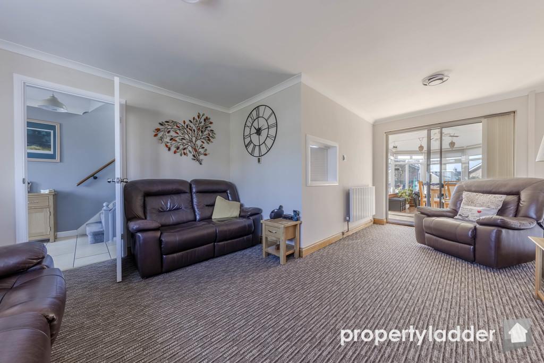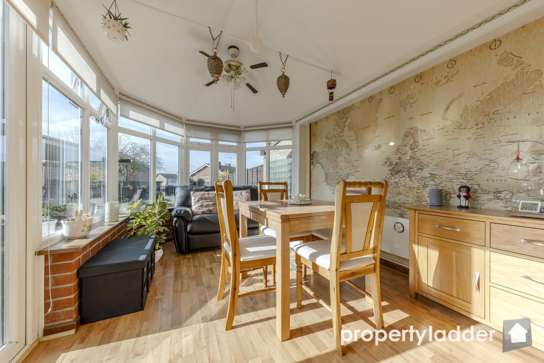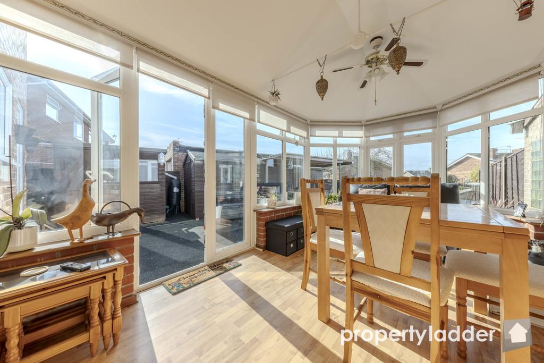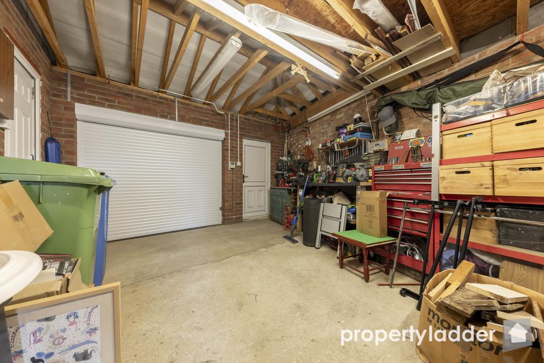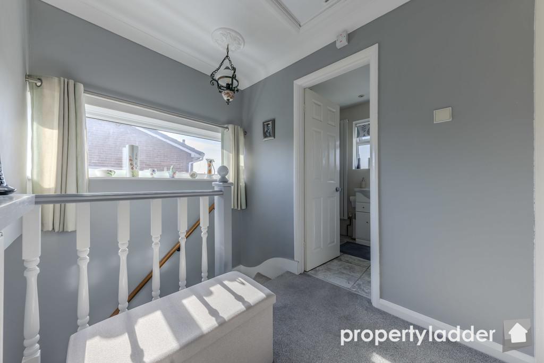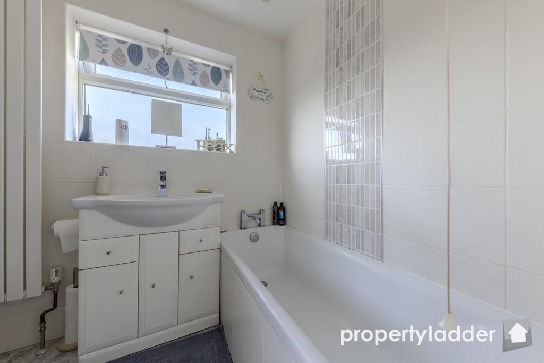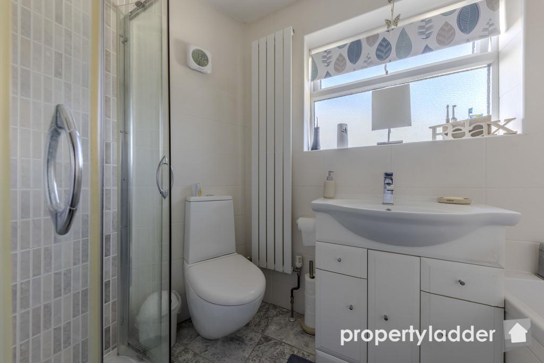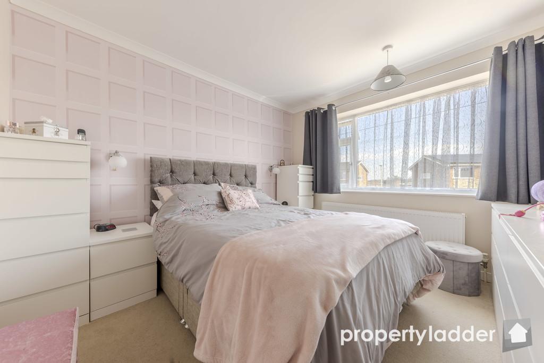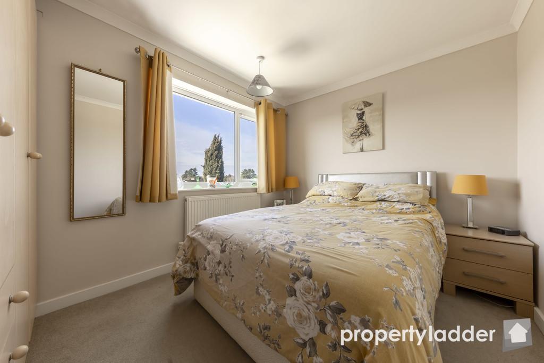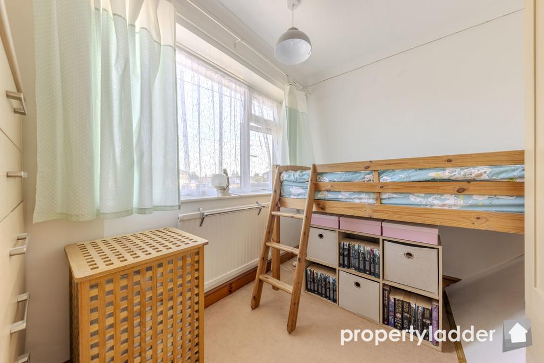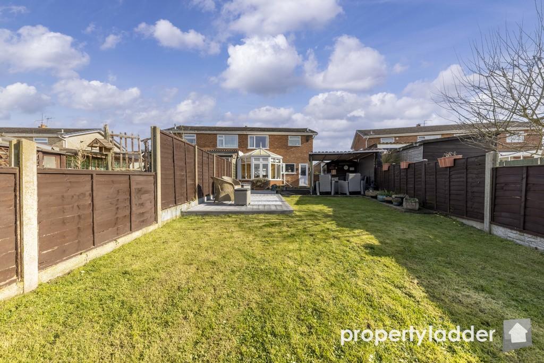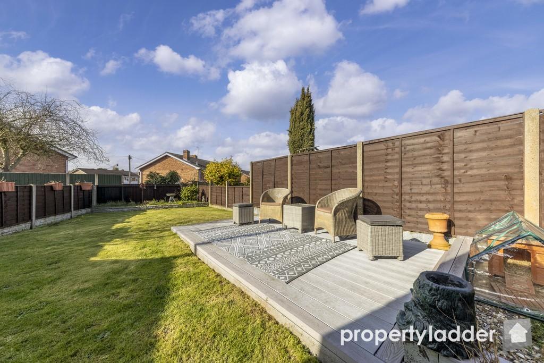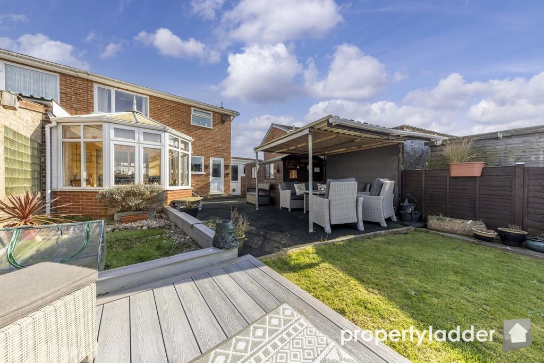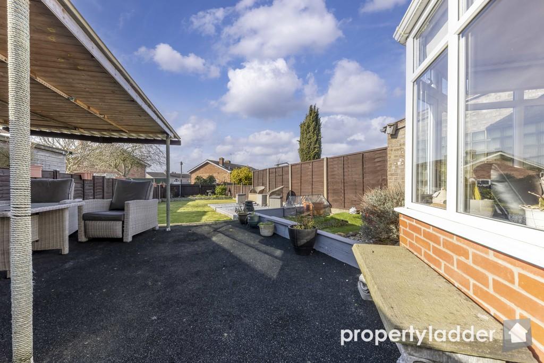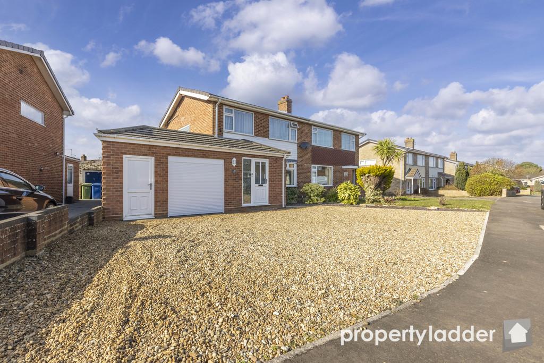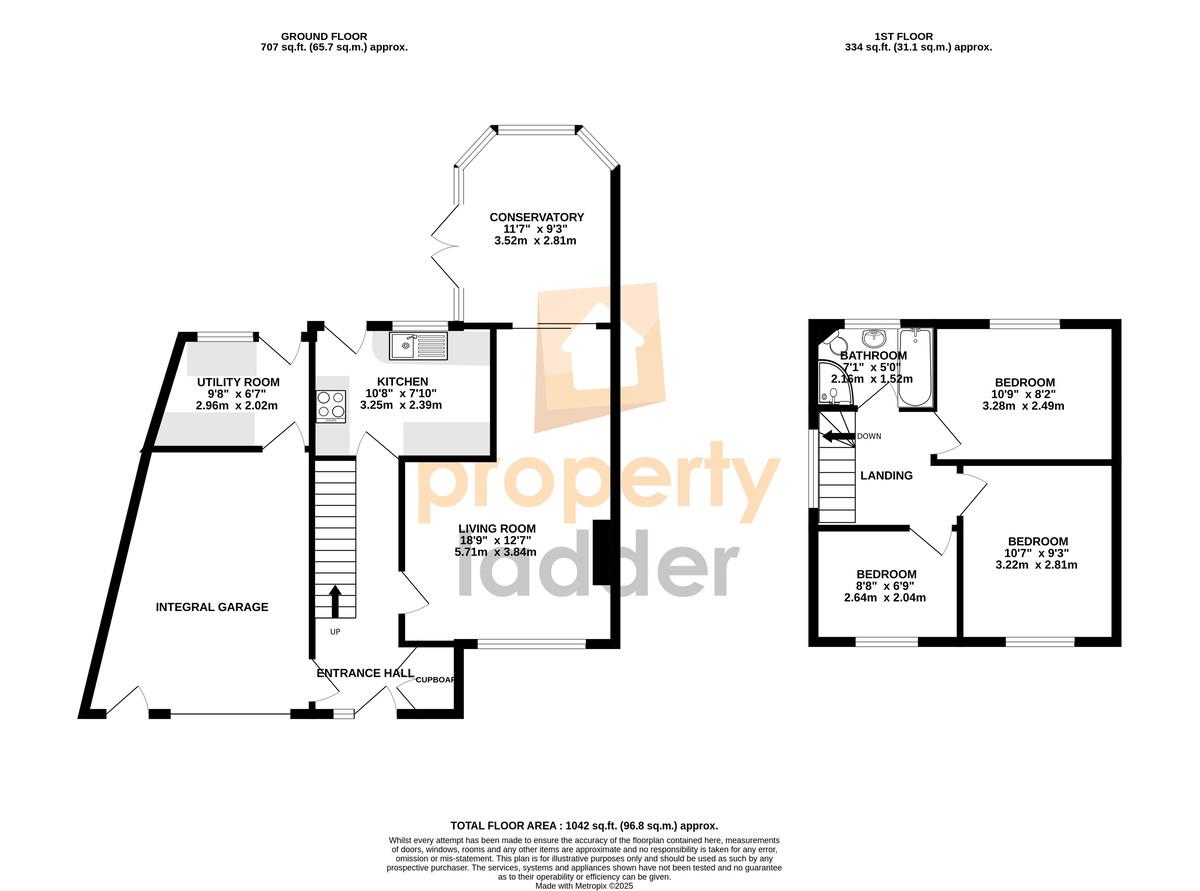Additionally, the house features a lovely conservatory, a perfect spot for enjoying the garden year-round, whether it's for relaxing with a book or hosting friends and family. The flexible living spaces throughout make it easy to adapt the property to suit your individual needs, whether you're looking for extra space for a home office or additional play areas for the kids.
ENTRANCE HALL
LIVING ROOM 18' 9" x 12' 7" (5.72m x 3.84m)
KITCHEN 10' 8" x 7' 10" (3.25m x 2.39m)
UTILITY ROOM 9' 8" x 6' 7" (2.95m x 2.01m)
INTEGRAL GARAGE
CONSERVATORY 11' 7" x 9' 3" (3.53m x 2.82m)
FIRST FLOOR LANDING
BATHROOM 7' 1" x 5' 0" (2.16m x 1.52m)
BEDROOM 1 10' 9" x 8' 2" (3.28m x 2.49m)
BEDROOM 2 10' 7" x 9' 3" (3.23m x 2.82m)
BEDROOM 3 8' 8" x 6' 9" (2.64m x 2.06m)
OUTSIDE The property also boasts a spacious garage and a large driveway, providing ample off-road parking for multiple vehicles, making it perfect for growing families or those with multiple cars. The combination of a convenient location and these carefully considered updates make this home an ideal choice for anyone looking for comfort, style, and practicality all in one.
LOCATION Located on The Ridgeway, just east of Norwich city center and conveniently off Plumstead Road, this property is perfectly positioned to take advantage of a wide array of local amenities. The area offers excellent schooling options for all ages, making it ideal for families. For everyday healthcare needs, a nearby doctor's surgery is within easy reach. The parade of shops on Plumstead Road provides a variety of conveniences, including takeaways, a café, the popular Archers Butchers, and a supermarket, ensuring you have everything you need just a stone's throw away. Excellent public transport links are available, with regular bus services from nearby stops offering easy access to and from the city center. Outdoor enthusiasts will appreciate the close proximity to Mousehold Heath, a beautiful green space with scenic walking trails and stunning panoramic views of Norwich. With its fantastic amenities and well-connected location, The Ridgeway is a highly desirable place to call home.
IMPORTANT INFORMATION Local Authority: Norwich City Council
Council Tax Band: C
Current EPC rating: TBC
Heating: Gas Central Heating
Property Ladder, their clients and any joint agents give notice that:
1. They are not authorised to make or give any representations or warranties in relation to the property either here or elsewhere, either on their own behalf or on behalf of their client or otherwise. They assume no responsibility for any statement that may be made in these particulars. These particulars do not form part of any offer or contract and must not be relied upon as statements or representations of fact.
2. Any areas, measurements or distances are approximate. The text, photographs and plans are for guidance only and are not necessarily comprehensive. It should not be assumed that the property has all necessary planning, building regulation or other consents and Property Ladder have not tested any services, equipment or facilities. Purchasers must satisfy themselves by inspection or otherwise.
3. These published details should not be considered to be accurate and all information, including but not limited to lease details, boundary information and restrictive covenants have been provided by the sellers. Property Ladder have not physically seen the lease nor the deeds.
Key Features
- Three Generously Sized Bedrooms
- Ample Space For Family Living
- Fully Fitted Kitchen
- Conservatory
- Spacious Integral Garage
- Large Driveway
- Decked Area As Well as Lawn
- Convenient Utility Room
- Ideal Location
- Must Be Seen!
IMPORTANT NOTICE
Property Ladder, their clients and any joint agents give notice that:
1. They are not authorised to make or give any representations or warranties in relation to the property either here or elsewhere, either on their own behalf or on behalf of their client or otherwise. They assume no responsibility for any statement that may be made in these particulars. These particulars do not form part of any offer or contract and must not be relied upon as statements or representations of fact.
2. Any areas, measurements or distances are approximate. The text, photographs and plans are for guidance only and are not necessarily comprehensive. It should not be assumed that the property has all necessary planning, building regulation or other consents and Property Ladder have not tested any services, equipment or facilities. Purchasers must satisfy themselves by inspection or otherwise.
3. These published details should not be considered to be accurate and all information, including but not limited to lease details, boundary information and restrictive covenants have been provided by the sellers. Property Ladder have not physically seen the lease nor the deeds.

