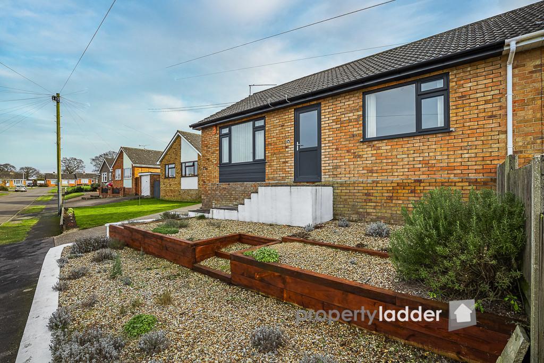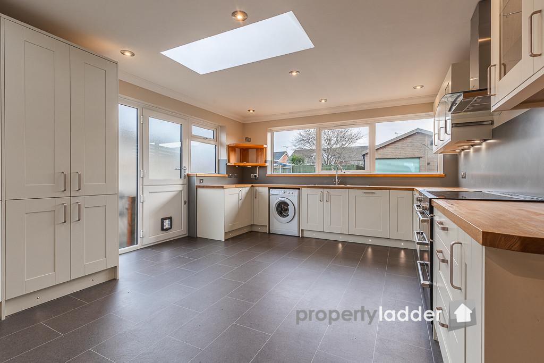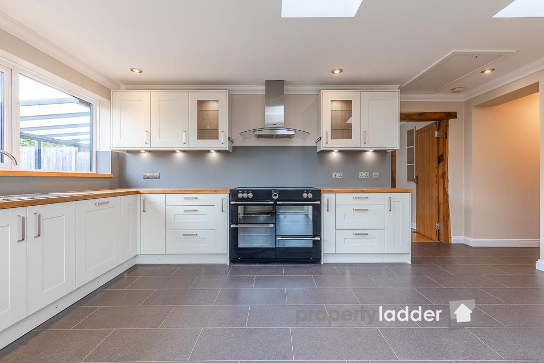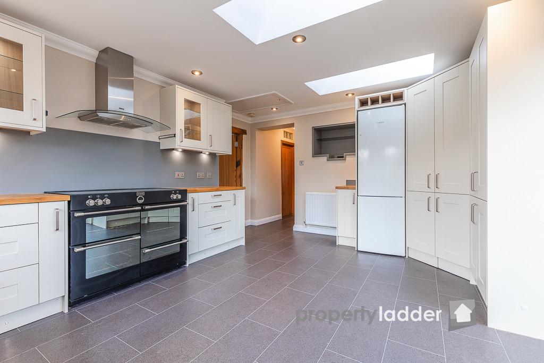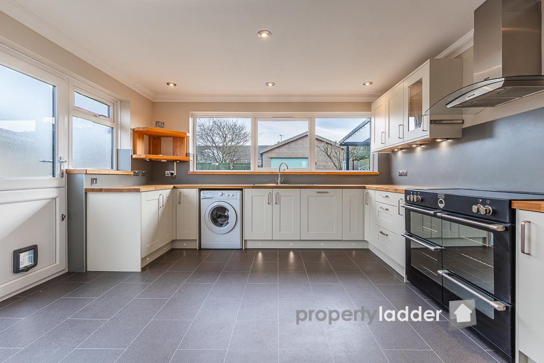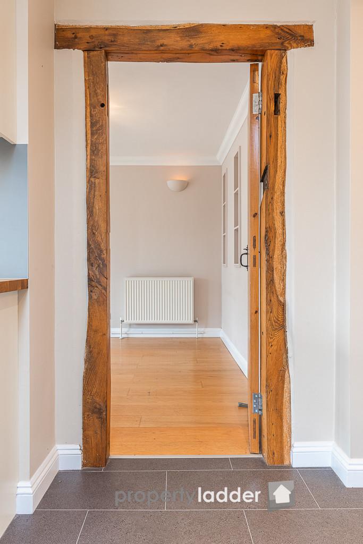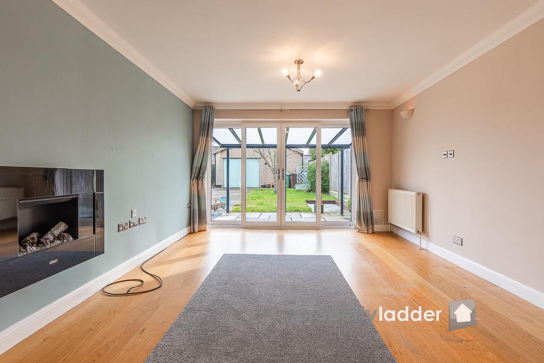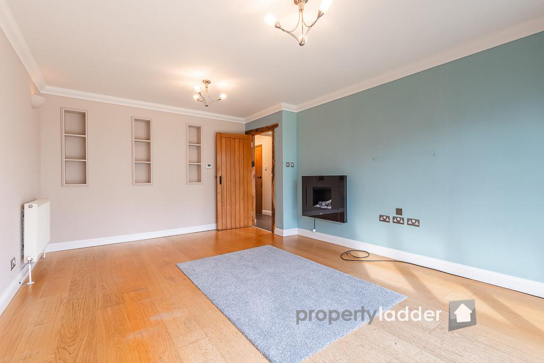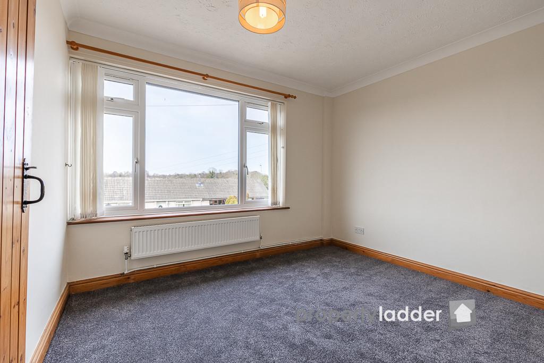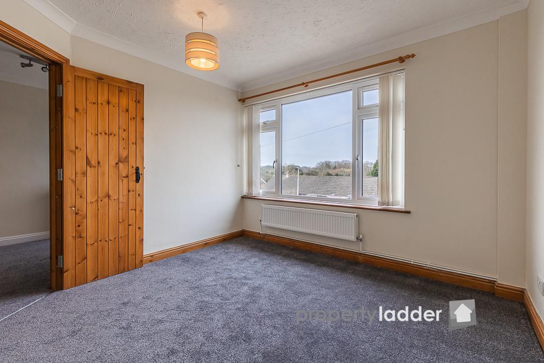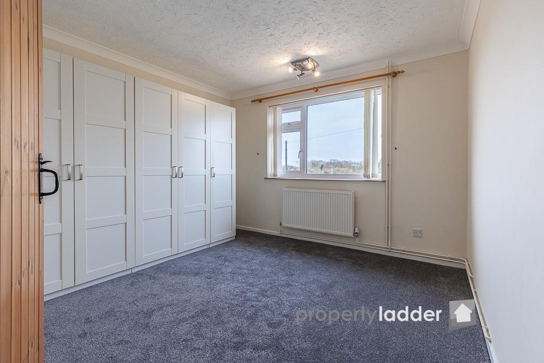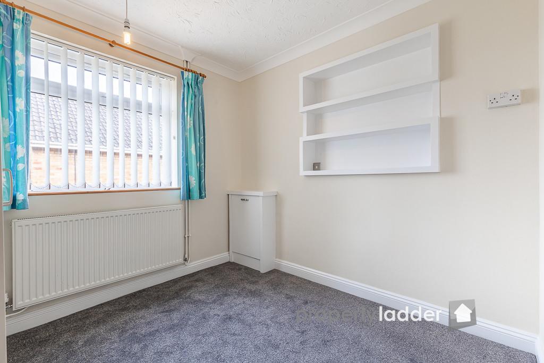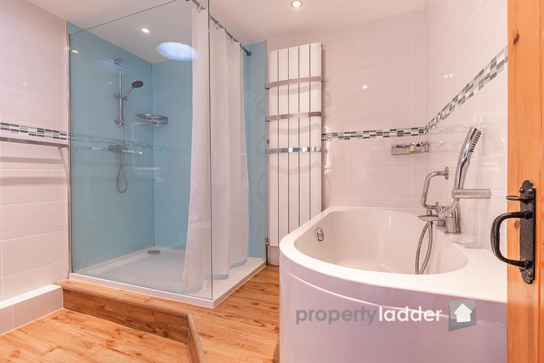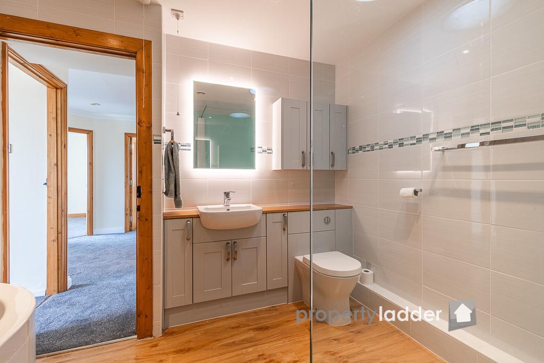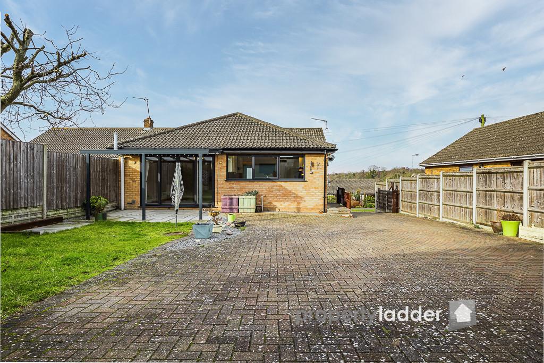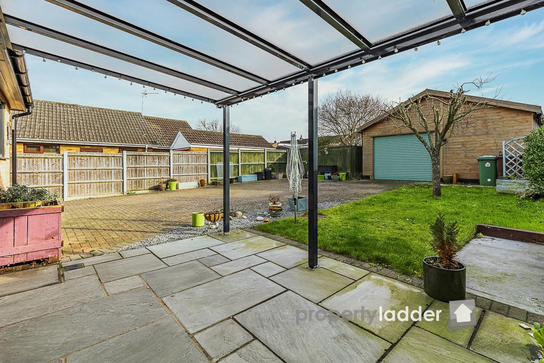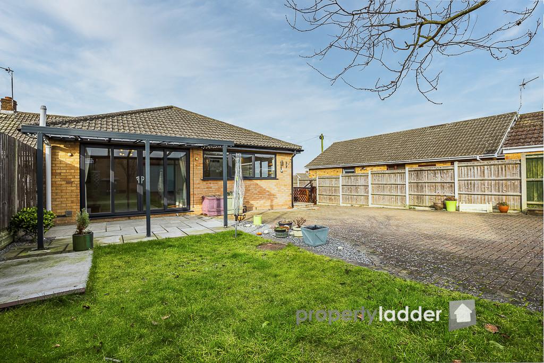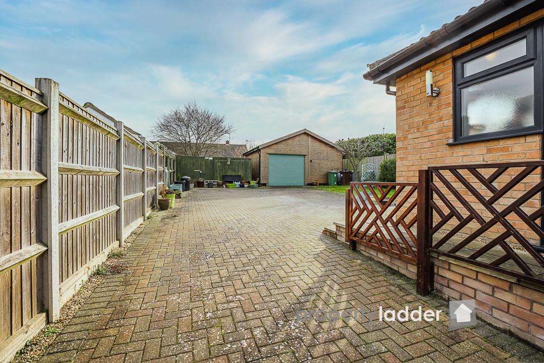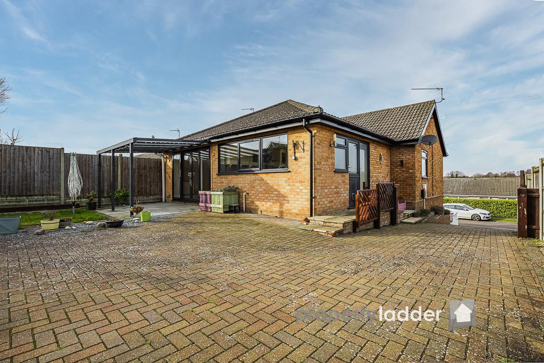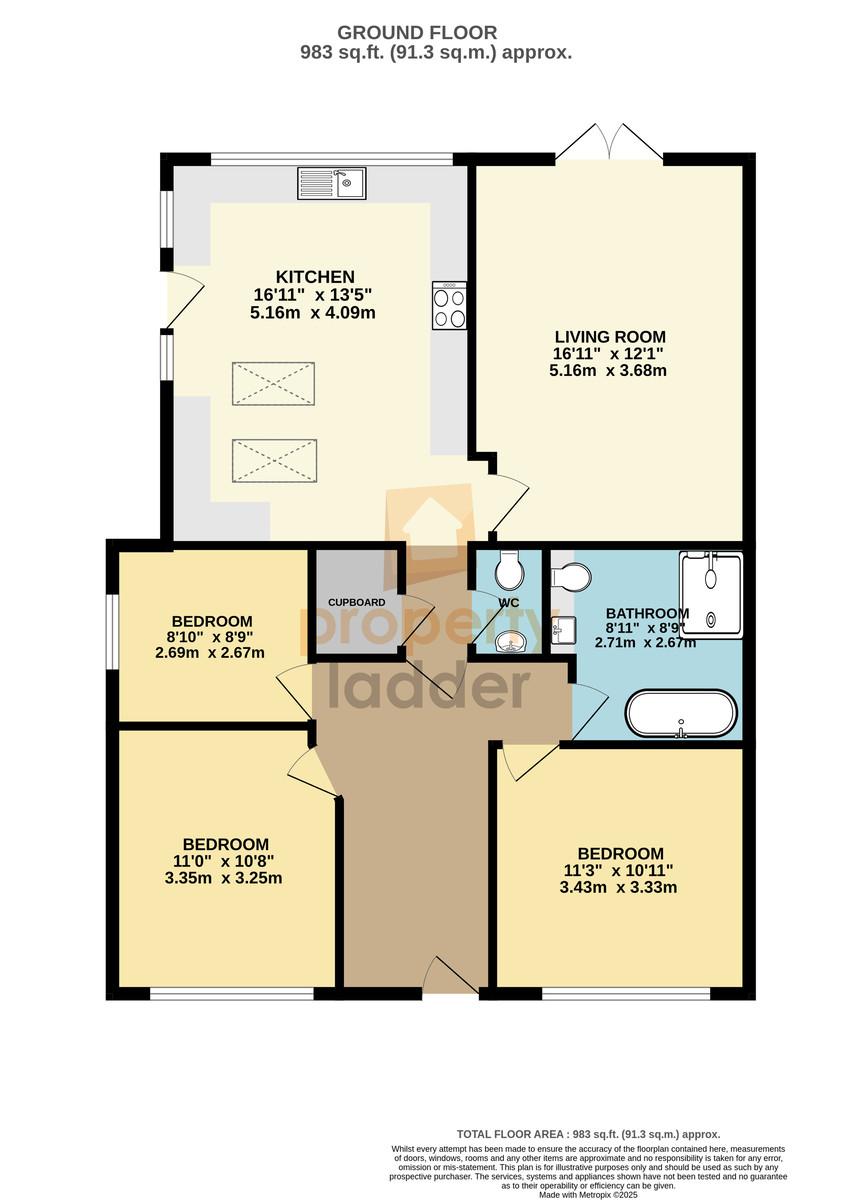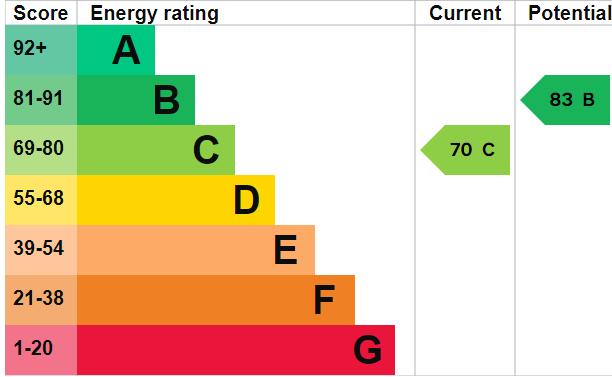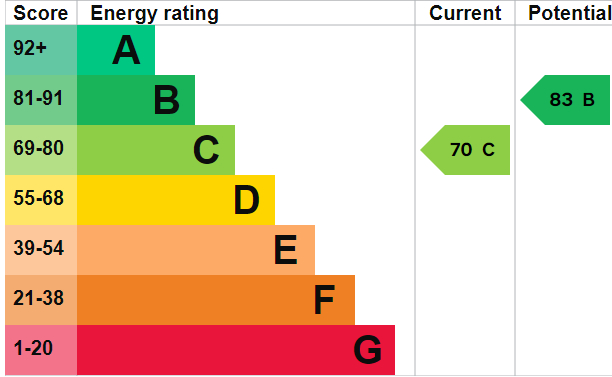The outdoor space is both practical and inviting, offering a mix of low-maintenance and functional areas. The paved patio is partially covered with a stylish canopy, providing the perfect setting for outdoor dining and relaxation. A well-kept lawn adds a touch of greenery, complemented by neatly arranged planters. The expansive driveway offers ample off-road parking, leading to a spacious detached garage/outbuilding with a roller door, electrics and power, ideal for a workshop or storage.
Entrance Hall
Bedroom 11'3 x 10'11 (3.43m x 3.33m)
Bedroom 11' x 10'8 (3.35m x 3.25m)
Bedroom 8'10 x 8'9 (2.69m x 2.67m)
Bathroom 8'11 x 8'9 (2.71m x 2.67m)
WC 3'3 x 4'10 (0.99m x 1.47m)
Kitchen/Diner 16'11 x 13'5 (5.16m x 4.09m)
Living Room 16'11 x 12'1 (5.16m x 3.68m)
LOCATION Spixworth is a popular village, located to the North of Norwich. The village is extremely well served, benefitting from two schools, a doctors, a dentist, a chemist, a small supermarket, a convenience store, two takeaways, a pub, a motel, a very active social club and village hall and of course, an Estate Agents!
IMPORTANT NOTICES Local Authority: Broadland District Council
Council Tax Band: C
Current EPC rating: C
IMPORTANT NOTICES
Property Ladder, their clients and any joint agents give notice that:
1. They are not authorised to make or give any representations or warranties in relation to the property either here or elsewhere, either on their own behalf or on behalf of their client or otherwise. They assume no responsibility for any statement that may be made in these particulars. These particulars do not form part of any offer or contract and must not be relied upon as statements or representations of fact.
2. Any areas, measurements or distances are approximate. The text, photographs and plans are for guidance only and are not necessarily comprehensive. It should not be assumed that the property has all necessary planning, building regulation or other consents and Property Ladder have not tested any services, equipment or facilities. Purchasers must satisfy themselves by inspection or otherwise.
3. These published details should not be considered to be accurate and all information, including but not limited to lease details, boundary information and restrictive covenants have been provided by the sellers. Property Ladder have not physically seen the lease nor the deeds.
Key Features
- Semi Detached Bungalow
- Three Bedrooms
- Extended Kitchen/Diner
- No Onward Chain
- Large Outbuilding With Power & Electrics
- Modern Bathroom & Two Toilets
- Range Of Appliances & Large Pantry Cupboard
- Low Maintenance South Facing Garden
- Driveway & Gated Access
- Redecorated & New Carpets Throughout
IMPORTANT NOTICE
Property Ladder, their clients and any joint agents give notice that:
1. They are not authorised to make or give any representations or warranties in relation to the property either here or elsewhere, either on their own behalf or on behalf of their client or otherwise. They assume no responsibility for any statement that may be made in these particulars. These particulars do not form part of any offer or contract and must not be relied upon as statements or representations of fact.
2. Any areas, measurements or distances are approximate. The text, photographs and plans are for guidance only and are not necessarily comprehensive. It should not be assumed that the property has all necessary planning, building regulation or other consents and Property Ladder have not tested any services, equipment or facilities. Purchasers must satisfy themselves by inspection or otherwise.
3. These published details should not be considered to be accurate and all information, including but not limited to lease details, boundary information and restrictive covenants have been provided by the sellers. Property Ladder have not physically seen the lease nor the deeds.

