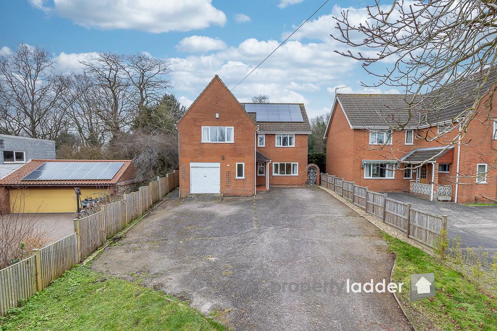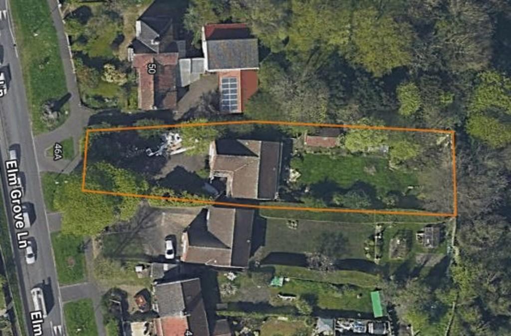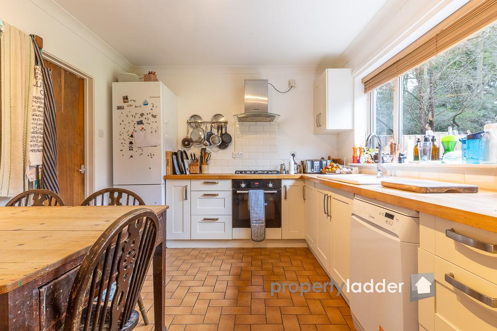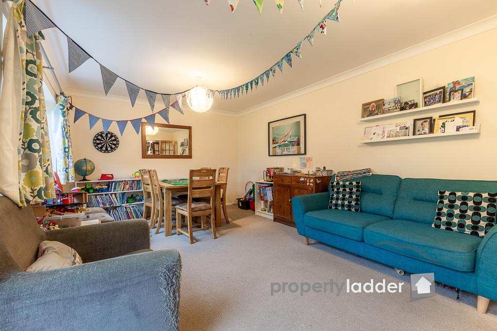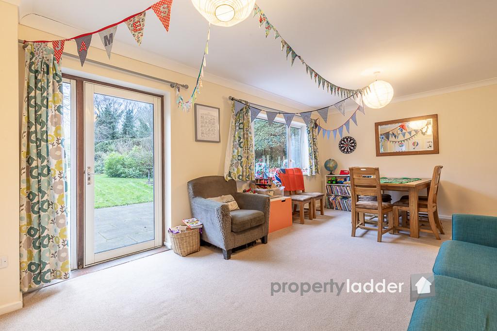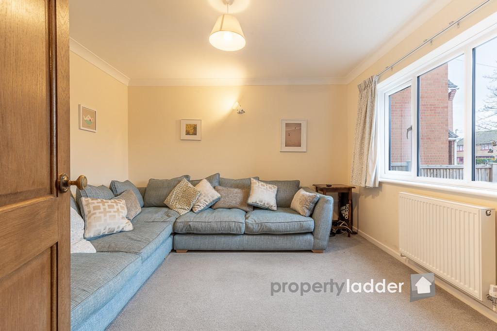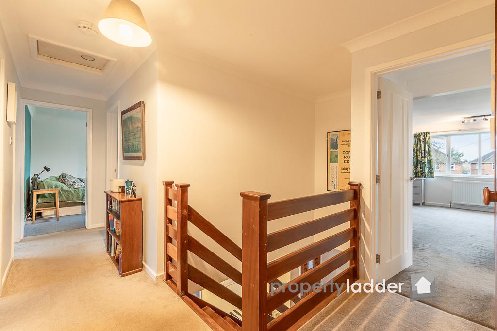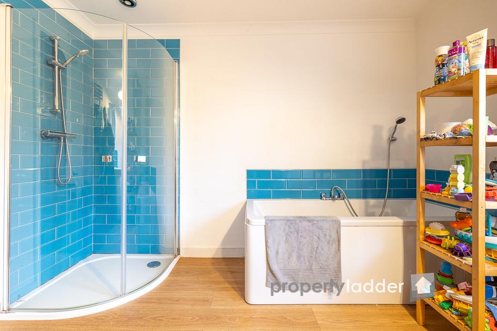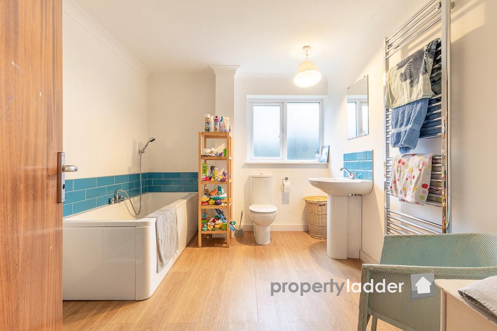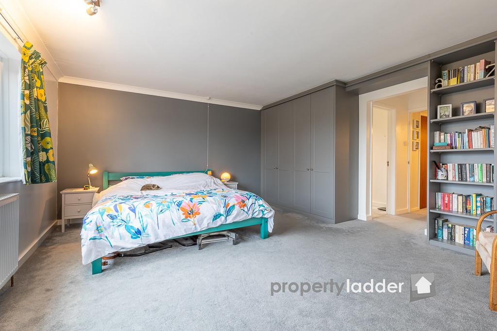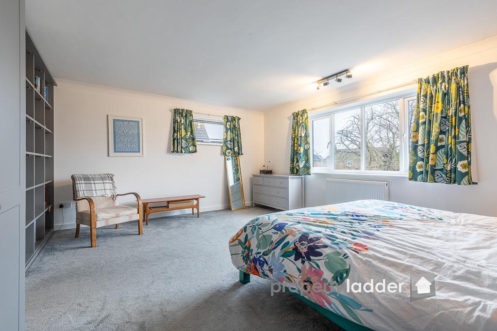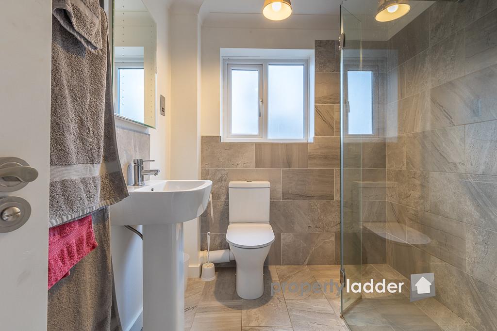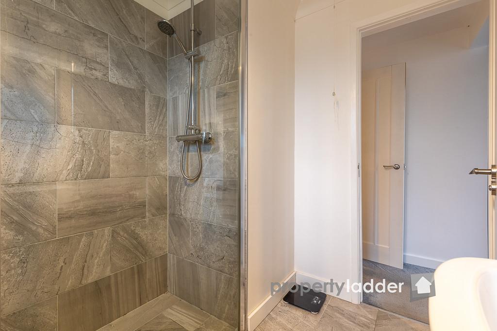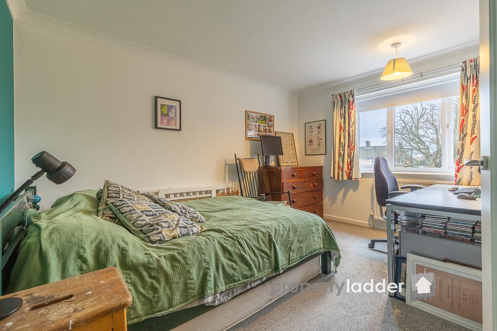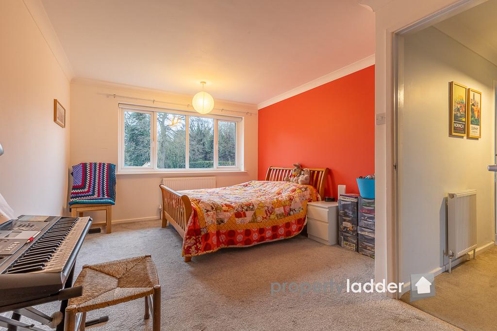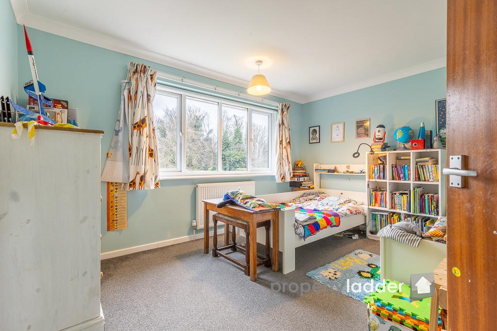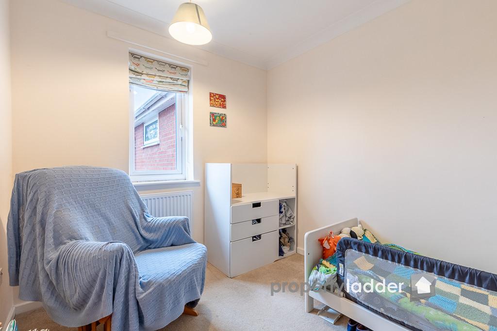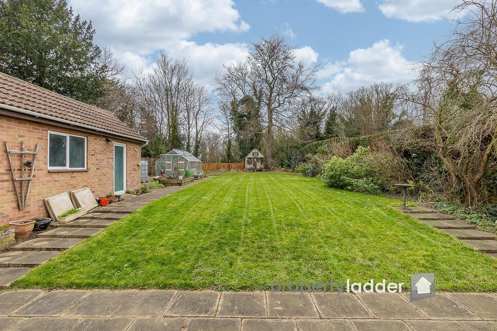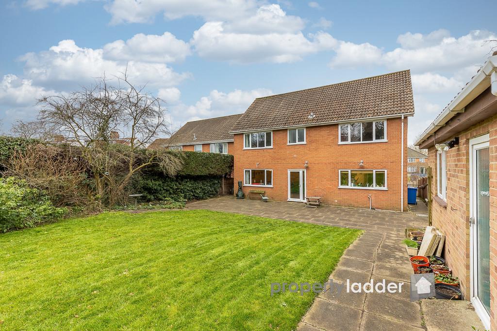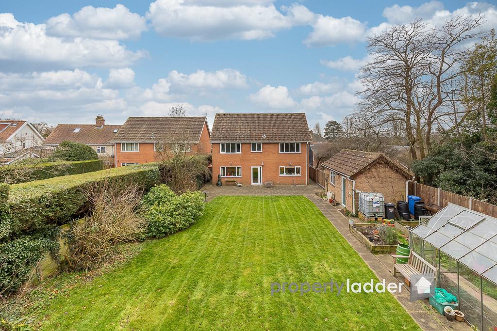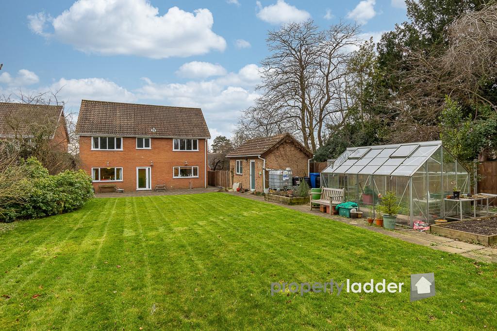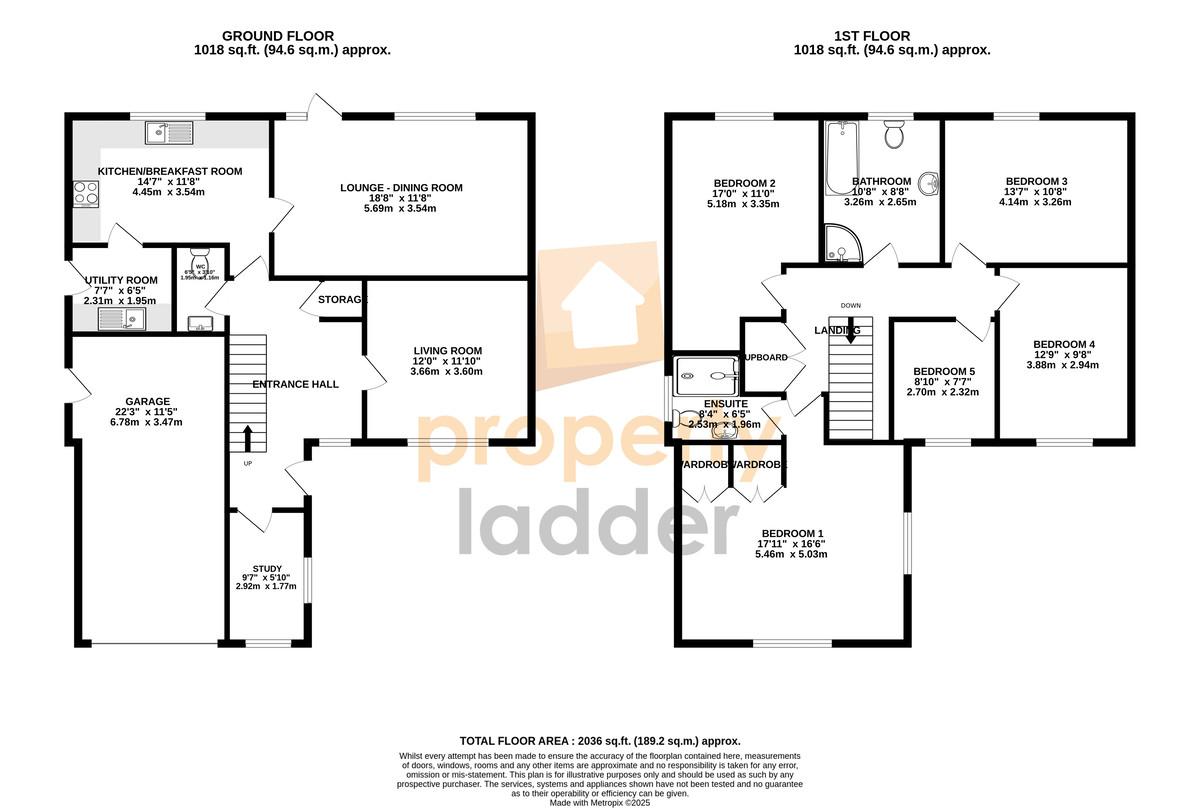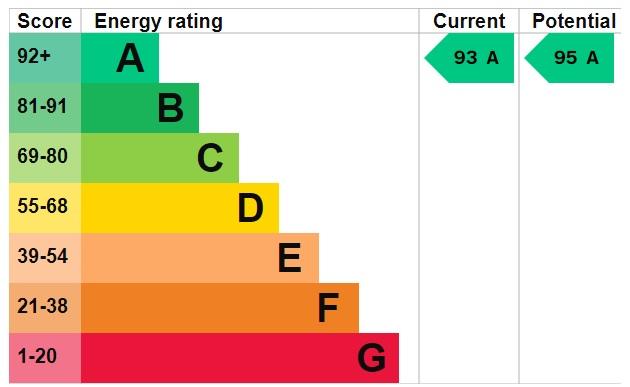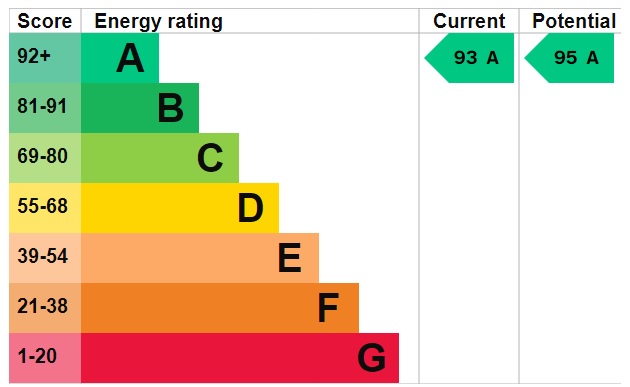Description
This exceptionally spacious and brilliantly located detached house is truly a rare find! Boasting five generously sized bedrooms, two well-appointed bathrooms, and two inviting reception rooms, this home offers an impressive amount of living space. Additionally, there is a dedicated study, perfect for those who work from home or need a quiet space for reading and reflection.
The exterior of the property is equally remarkable. Situated on a plot of over a quarter of an acre, the outdoor space provides ample room for relaxation and recreation. The property includes a large integral garage, offering plenty of storage and parking options and a sizeable brick-built outbuilding within the rear garden, allowing for yet more storage or further development. The expansive garden is beautifully maintained, providing a serene and private outdoor retreat.
The property benefits from double glazing, gas central heating, and a comprehensive solar panel system with a built-in battery. Remarkably, this home has an 'A rated' EPC, making it incredibly economical to run.
With its combination of spacious interiors and extensive outdoor space, this property is sure to meet all your needs and more. Don't miss the opportunity to make this exceptional house your new home.
ENTRANCE HALL
STUDY 9' 7" x 5' 10" (2.92m x 1.78m)
LIVING ROOM 12' 0" x 11' 10" (3.66m x 3.61m)
GROUND FLOOR WC 6' 5" x 3' 10" (1.96m x 1.17m)
LOUNGE/DINER 18' 8" x 11' 8" (5.69m x 3.56m)
KITCHEN/BREAKFAST ROOM 14' 7" x 11' 8" (4.44m x 3.56m)
UTILITY ROOM 7' 7" x 6' 5" (2.31m x 1.96m)
GARAGE 22' 3" x 11' 5" (6.78m x 3.48m)
FIRST FLOOR
BEDROOM 1 17' 11" x 16' 6" (5.46m x 5.03m)
ENSUITE 8' 4" x 6' 5" (2.54m x 1.96m)
BEDROOM 2 17' 0" x 11' 0" (5.18m x 3.35m)
BATHROOM 10' 8" x 8' 8" (3.25m x 2.64m)
BEDROOM 3 13' 7" x 10' 8" (4.14m x 3.25m)
BEDROOM 4 12' 9" x 9' 8" (3.89m x 2.95m)
BEDROOM 5 8' 10" x 7' 7" (2.69m x 2.31m)
LOCATION Elm Grove Lane is ideally positioned in Norwich, just 2 miles from the vibrant city centre, offering quick access to shopping, dining, and cultural attractions. The property is well-connected to major roads like the A140, making travel convenient, with Norwich International Airport only 3.5 miles away, perfect for frequent travellers. It's also near key amenities, including local schools and parks, with Mousehold Heath, a large nature reserve, just 1.5 miles away, providing excellent outdoor recreation opportunities. This prime location strikes a balance between suburban peace and proximity to the lively city hub.
AGENTS NOTES Tenure - Freehold
Council Tax Band - F
Local Authority - Norwich City Council
We have been advised that the property is connected to mains water, electricity and gas.
Property Ladder, their clients and any joint agents give notice that:
1. They are not authorised to make or give any representations or warranties in relation to the property either here or elsewhere, either on their own behalf or on behalf of their client or otherwise. They assume no responsibility for any statement that may be made in these particulars. These particulars do not form part of any offer or contract and must not be relied upon as statements or representations of fact.
2. Any areas, measurements or distances are approximate. The text, photographs and plans are for guidance only and are not necessarily comprehensive. It should not be assumed that the property has all necessary planning, building regulation or other consents and Property Ladder have not tested any services, equipment or facilities. Purchasers must satisfy themselves by inspection or otherwise.
3. These published details should not be considered to be accurate and all information, including but not limited to lease details, boundary information and restrictive covenants have been provided by the sellers. Property Ladder have not physically seen the lease nor the deeds.
Key Features
- Guide Price £550,000 - £575,000
- Five Bedroom Detached Family Home
- Over 2000 SQ Feet of Living Space
- Two Generous Reception Rooms
- Kitchen - Breakfast Room
- Study, Utility Room & Downstairs WC
- En Suite Shower Room & Family Bathroom
- Solar Panels with Inverter & 'A Rated' EPC
- Ample Parking, Garage & Large Brick Outbuilding
- Large Plot of over Quarter of an Acre
IMPORTANT NOTICE
Property Ladder, their clients and any joint agents give notice that:
1. They are not authorised to make or give any representations or warranties in relation to the property either here or elsewhere, either on their own behalf or on behalf of their client or otherwise. They assume no responsibility for any statement that may be made in these particulars. These particulars do not form part of any offer or contract and must not be relied upon as statements or representations of fact.
2. Any areas, measurements or distances are approximate. The text, photographs and plans are for guidance only and are not necessarily comprehensive. It should not be assumed that the property has all necessary planning, building regulation or other consents and Property Ladder have not tested any services, equipment or facilities. Purchasers must satisfy themselves by inspection or otherwise.
3. These published details should not be considered to be accurate and all information, including but not limited to lease details, boundary information and restrictive covenants have been provided by the sellers. Property Ladder have not physically seen the lease nor the deeds.

