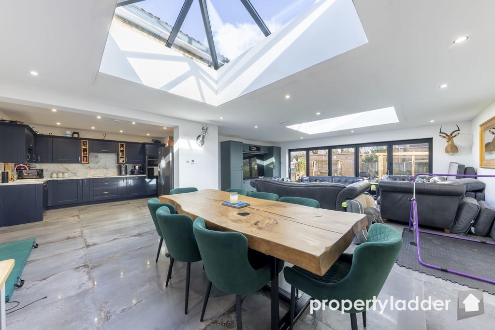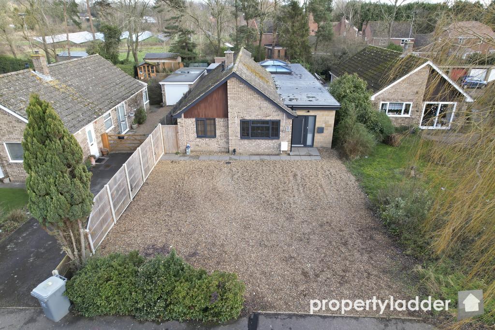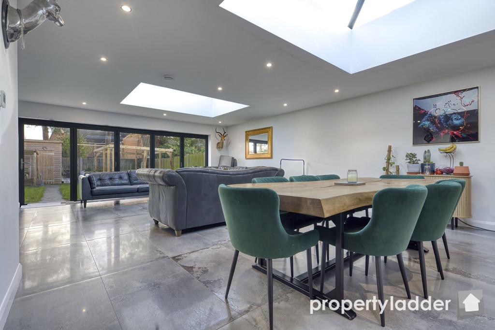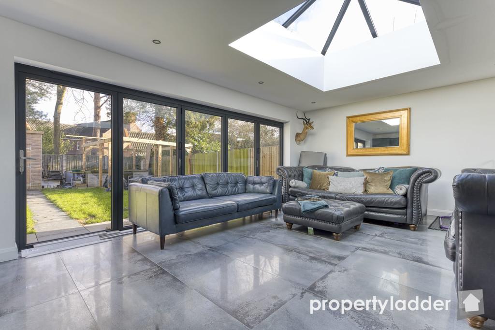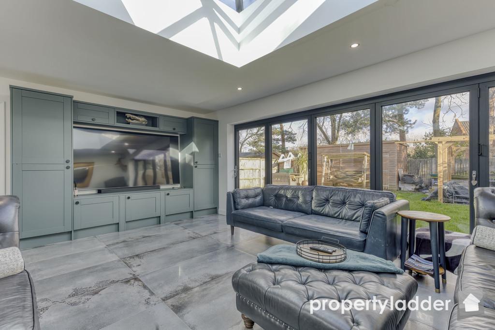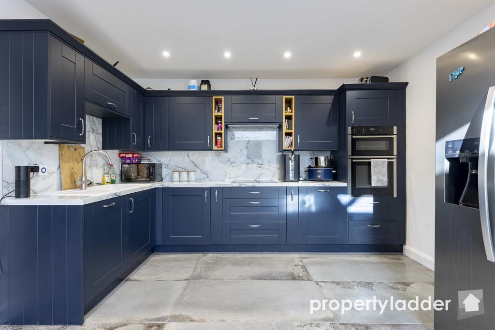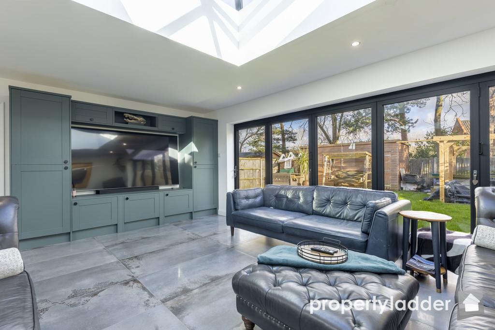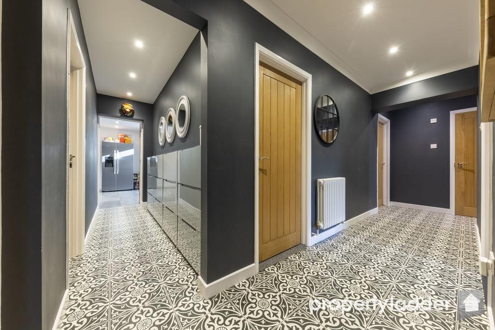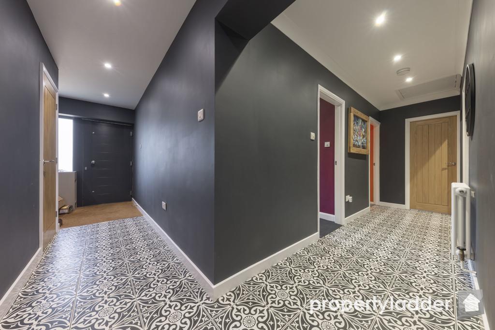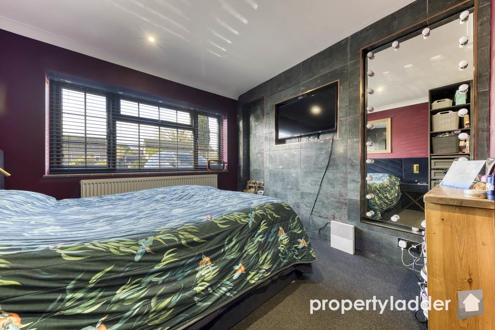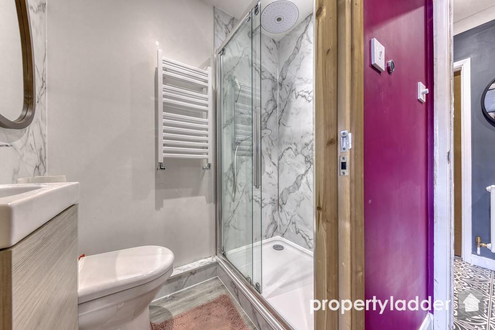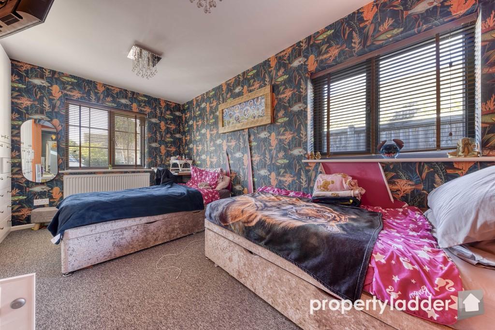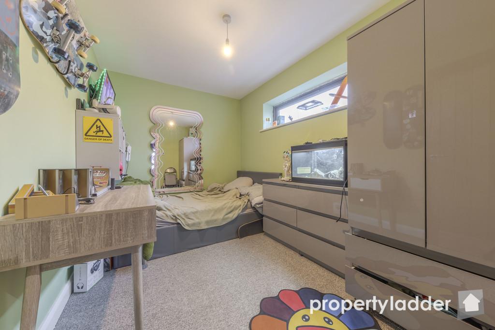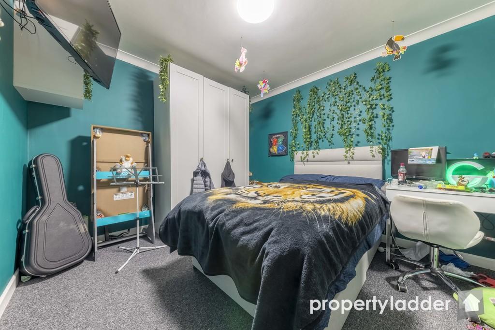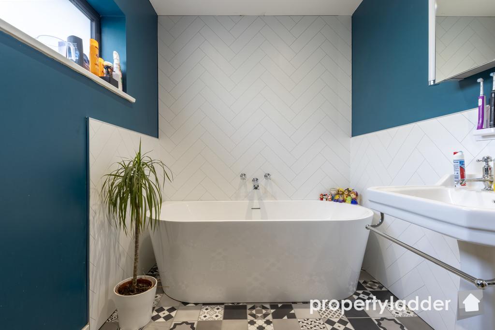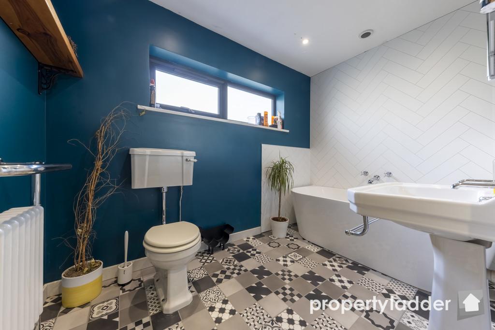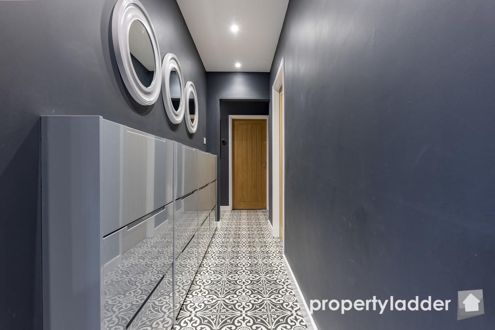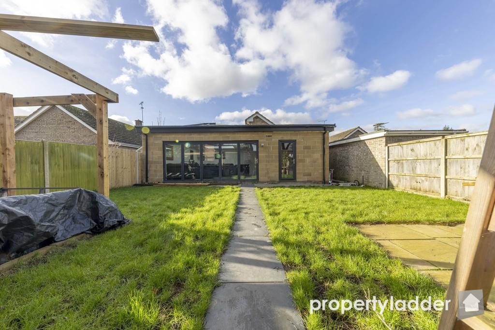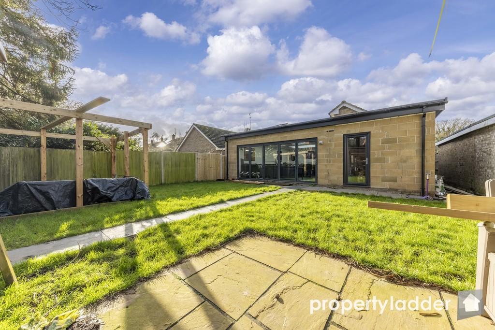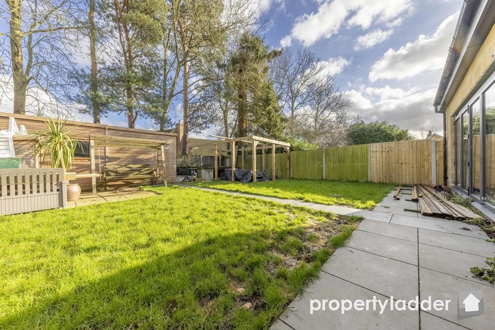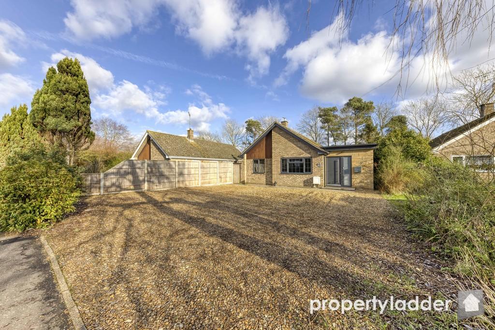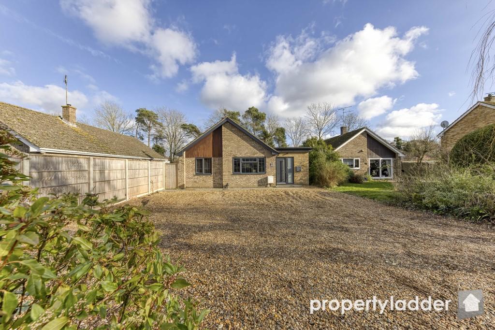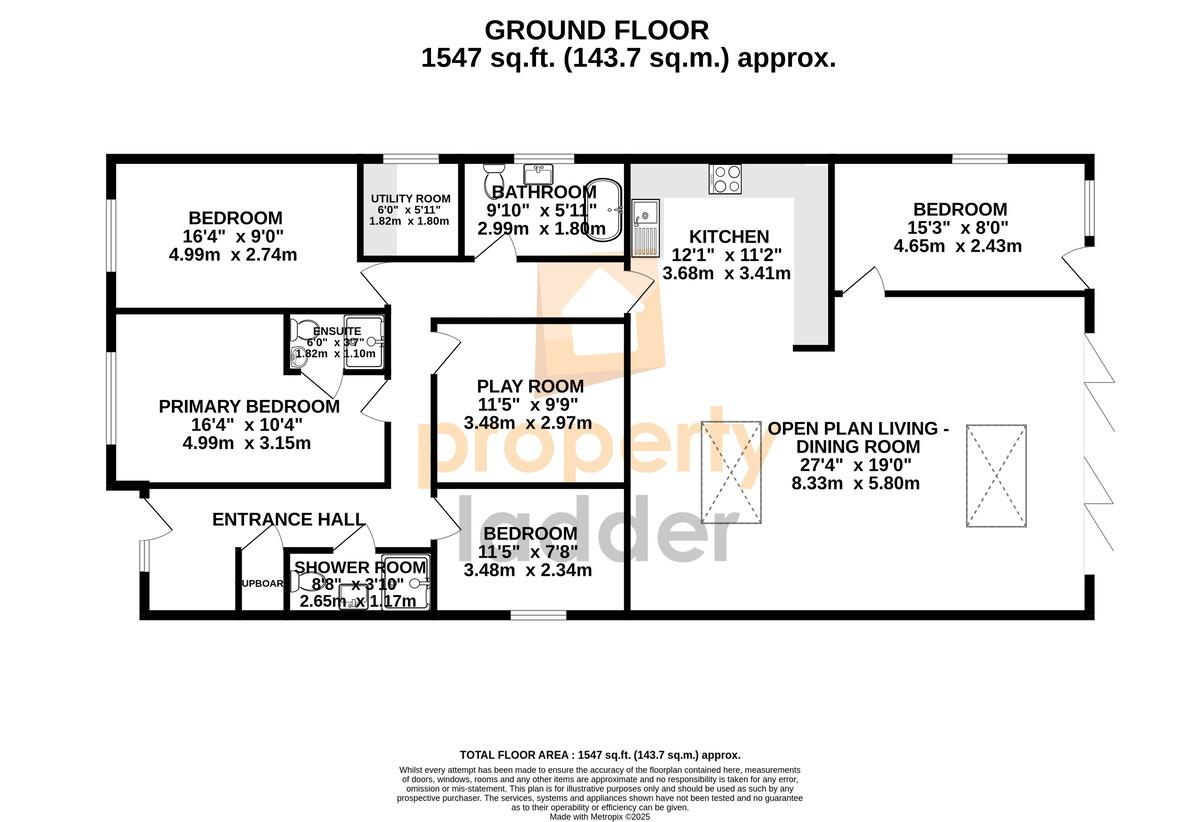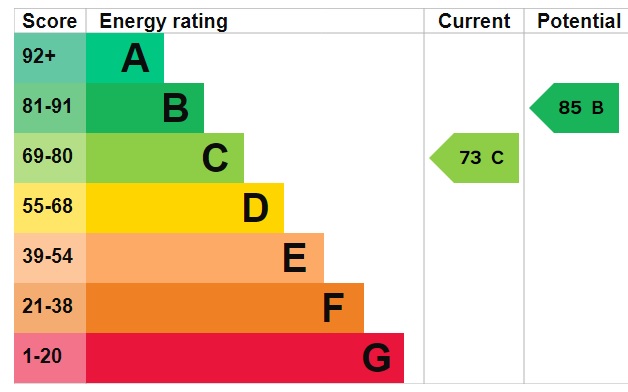A spacious entrance hall allows access to a generous array of accommodation, the centre piece of which, is the spacious and stylish open plan kitchen - dining - living room. This awesome space features a gorgeous fitted kitchen, under floor heating, bi -fold doors and an attractive media wall.
All of the three bathrooms are recently re-fitted including the family bathroom with its free standing bath and of course the en suite shower room
The property also features a utility room and a further room (with no window) that could work brilliantly as a play room or indeed a home office.
LOCATION This delightful community is nestled on the edge of the Norfolk Broads, a network of navigable rivers and lakes that are a haven for wildlife and boating enthusiasts.
Horstead is renowned for its scenic beauty, historic mill, and proximity to Coltishall, known as the 'Gateway to the Broads'. With a variety of properties ranging from quaint cottages to substantial family homes, Horstead provides an idyllic setting for those seeking a peaceful countryside lifestyle, yet remains conveniently close to the vibrant city of Norwich.
ENTRANCE HALL
PRIMARY BEDROOM 16' 4" x 10' 4" (4.98m x 3.15m)
ENSUITE 6' 0" x 3' 7" (1.83m x 1.09m)
BEDROOM 2 16' 4" x 9' 0" (4.98m x 2.74m)
UTILITY ROOM 6' 0" x 5' 11" (1.83m x 1.8m)
KITCHEN 12' 1" x 11' 2" (3.68m x 3.4m)
BEDROOM 3 15' 3" x 8' 0" (4.65m x 2.44m)
OPEN PLAN LIVING ROOM - DINING ROOM 27' 4" x 19' 0" (8.33m x 5.79m)
PLAY ROOM 11' 5" x 9' 9" (3.48m x 2.97m)
BEDROOM 4 11' 5" x 7' 8" (3.48m x 2.34m)
SHOWER ROOM 8' 8" x 3' 10" (2.64m x 1.17m)
OUTSIDE The front of the property offers lots of off street parking, whilst the landscaped lawned rear garden features a patio and a useful wooden garden building.
Properties of this size and quality are rarely available in this location, so an early viewing is recommended!
IMPORTANT INFORMATION Local Authority: Broadland District Council
Council Tax Band: TBC
Current EPC rating: C
SERVICES: gas, water, electricity, drains
HEATING: gas central heating
Property Ladder, their clients and any joint agents give notice that:
1. They are not authorised to make or give any representations or warranties in relation to the property either here or elsewhere, either on their own behalf or on behalf of their client or otherwise. They assume no responsibility for any statement that may be made in these particulars. These particulars do not form part of any offer or contract and must not be relied upon as statements or representations of fact.
2. Any areas, measurements or distances are approximate. The text, photographs and plans are for guidance only and are not necessarily comprehensive. It should not be assumed that the property has all necessary planning, building regulation or other consents and Property Ladder have not tested any services, equipment or facilities. Purchasers must satisfy themselves by inspection or otherwise.
3. These published details should not be considered to be accurate and all information, including but not limited to lease details, boundary information and restrictive covenants have been provided by the sellers. Property Ladder have not physically seen the lease nor the deeds.
Key Features
- DETACHED BUNGALOW
- FOUR BEDROOMS
- EN SUITE SHOWER ROOM
- FURTHER SHOWER ROOM & FAMILY BATHROOM
- OPEN PLAN KITCHEN - DINING - LIVING ROOM
- UTILITY ROOM
- PLAY ROOM - STUDY
- AMPLE OFF STREET PARKING
- ENCLOSED REAR GARDEN
- PRIME VILLAGE LOCATION
IMPORTANT NOTICE
Property Ladder, their clients and any joint agents give notice that:
1. They are not authorised to make or give any representations or warranties in relation to the property either here or elsewhere, either on their own behalf or on behalf of their client or otherwise. They assume no responsibility for any statement that may be made in these particulars. These particulars do not form part of any offer or contract and must not be relied upon as statements or representations of fact.
2. Any areas, measurements or distances are approximate. The text, photographs and plans are for guidance only and are not necessarily comprehensive. It should not be assumed that the property has all necessary planning, building regulation or other consents and Property Ladder have not tested any services, equipment or facilities. Purchasers must satisfy themselves by inspection or otherwise.
3. These published details should not be considered to be accurate and all information, including but not limited to lease details, boundary information and restrictive covenants have been provided by the sellers. Property Ladder have not physically seen the lease nor the deeds.

