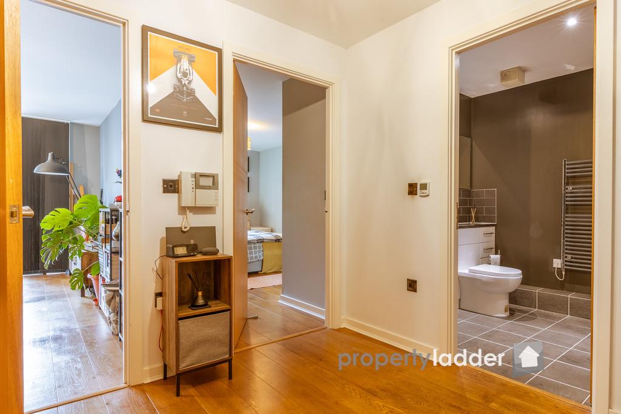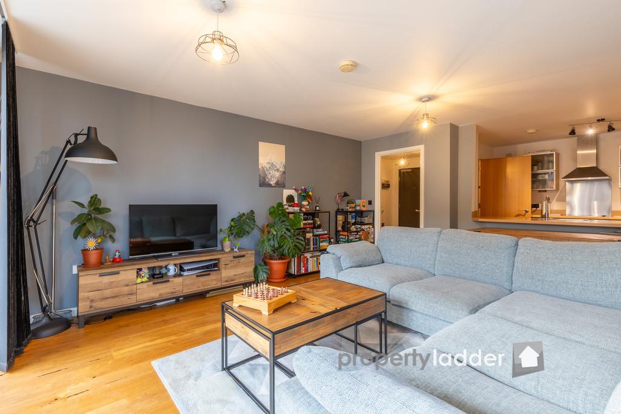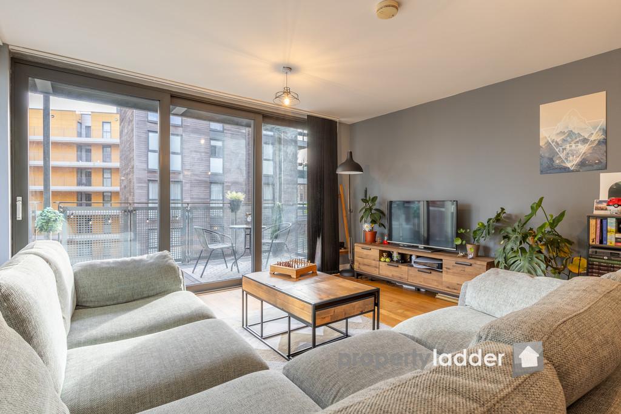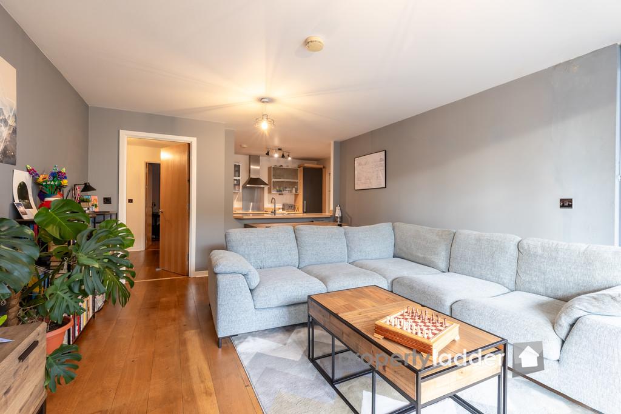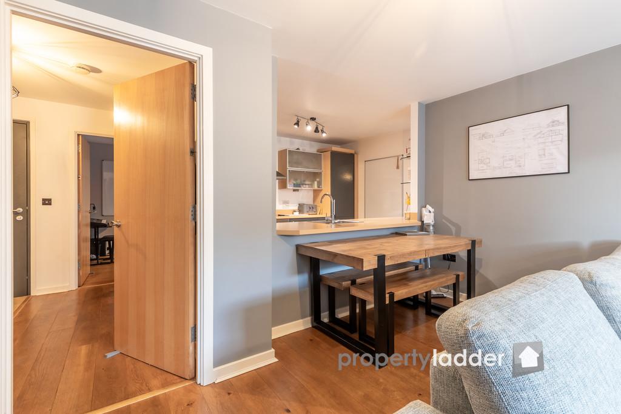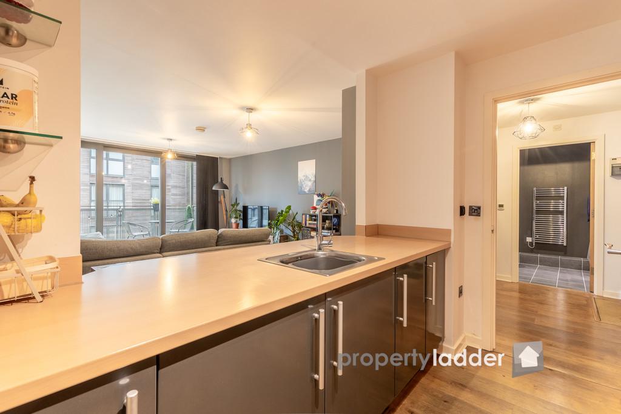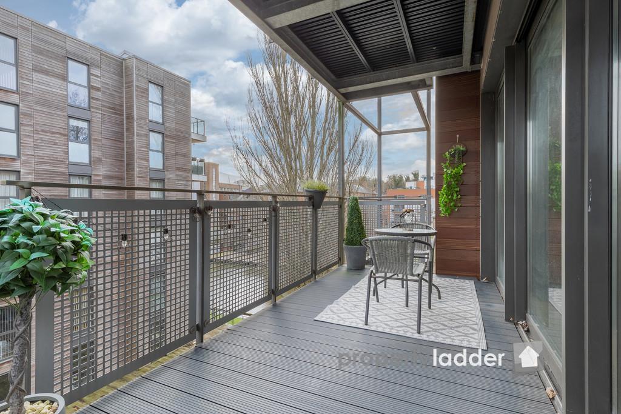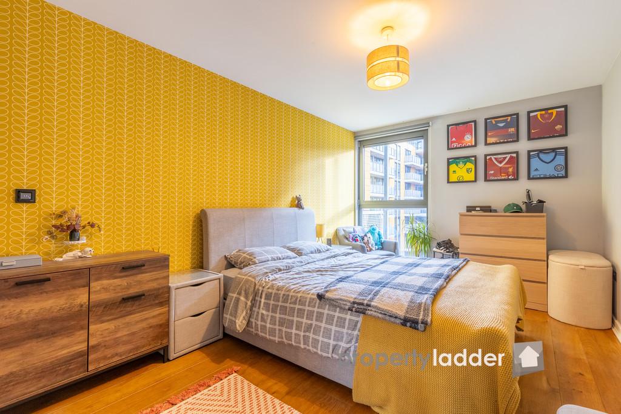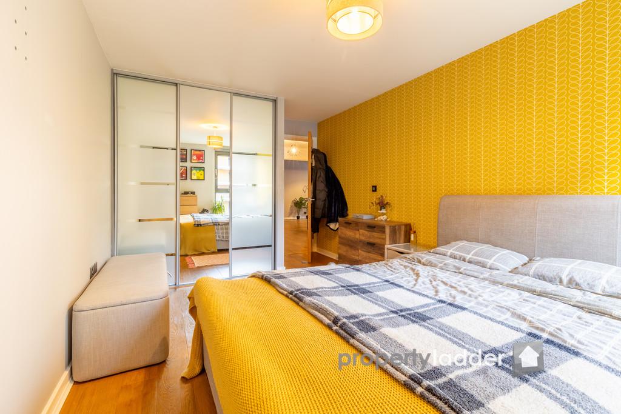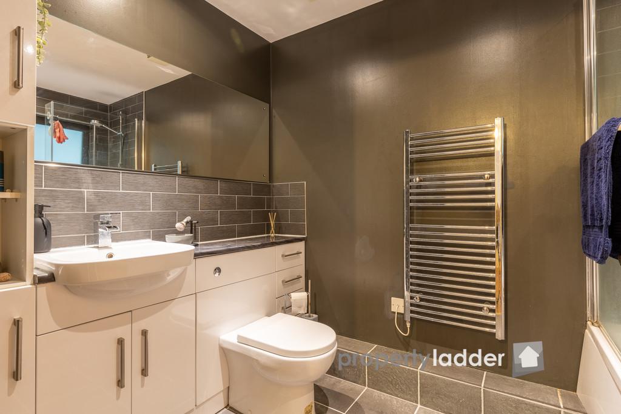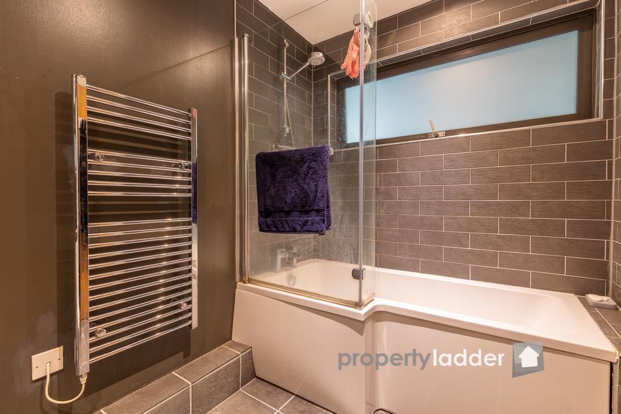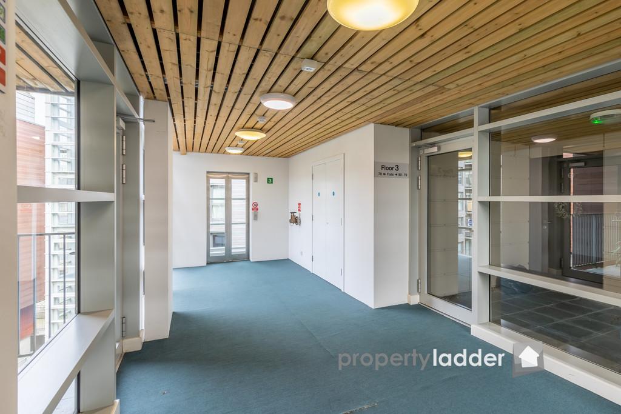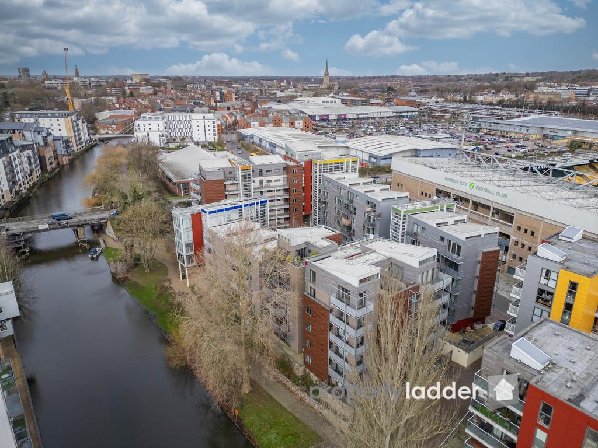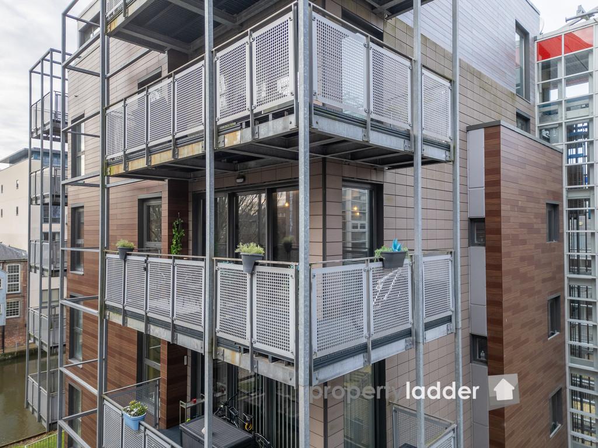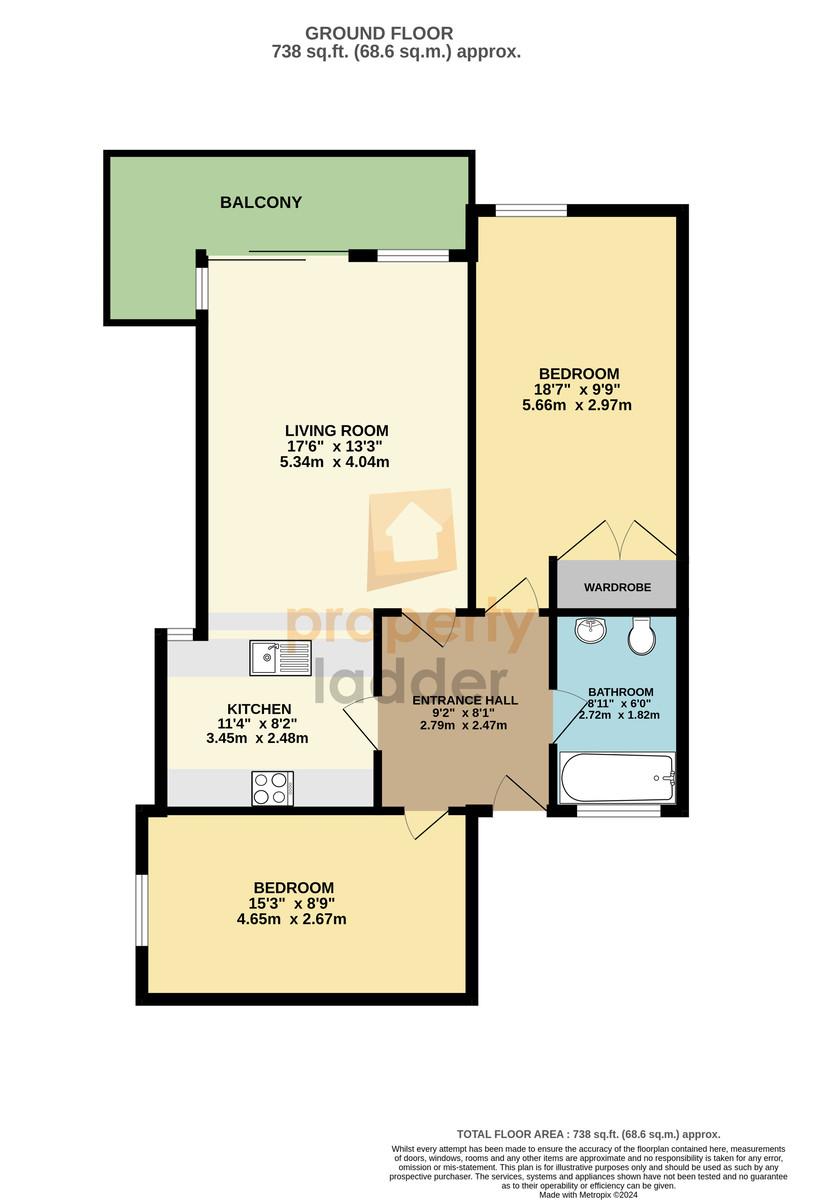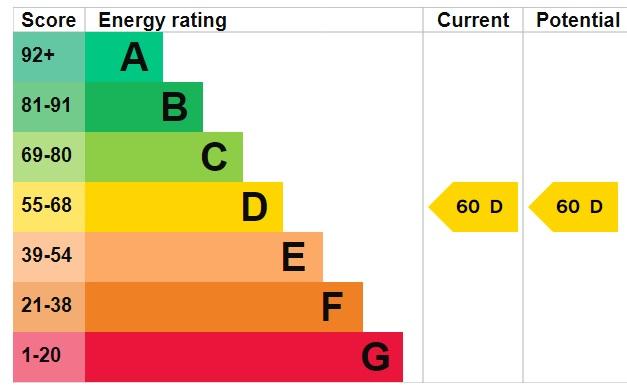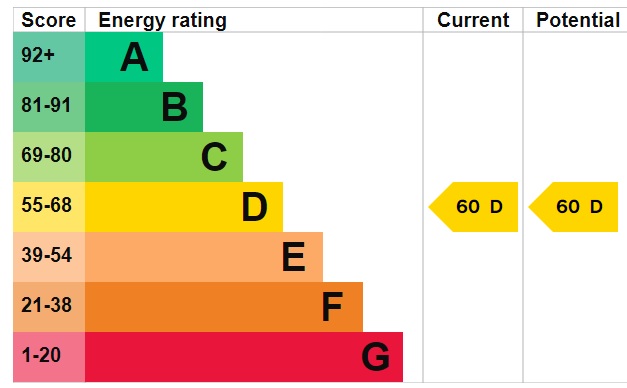Outside, the property offers its own private entrance space, secure entry systems, communal gardens and a secure, underground allocated parking space.
Entrance Hall 9'2 x 8'1 (2.79m x 2.47m)
Living Room 17'6 x 13'3 (5.34m x 4.04m)
Kitchen 11'4 x 8'2 (3.45m x 2.48m)
Bedroom 18'7 x 9'9 (5.66m x 2.97m)
Bedroom 15'3 x 8'9 (4.65m x 2.67m)
Bathroom 8'11 x 6' (2.72m x 1.82m)
Balcony
LOCATION Ashman Bank is situated on the bank of the river Wensum running through Norwich. Within a short walking distance is Morrisons Supermarket, a gymnasium, Odeon Cinema, a retail park, Norwich City Centre and Norwich Train Station.
Norwich City centre is close by with its vibrant business and arts community and also the regional shopping centre. The prominent market stands in the centre of the city, nearly in the shadow of the castle, and nearby is the library which is in the Forum. Norwich Cathedral is situated in The Close on the edge of the river and there is a wide variety of bars, restaurants and leisure pursuits available within the city and a number of schools in both the state and private sector.
AGENTS NOTE Local Authority: North Norfolk
Council Tax Band: B
Current EPC rating: D
The seller has made us aware that the current remaining lese is around 90 years. The annual service charge is £1500 and the annual ground rent is £400.
Property Ladder, their clients and any joint agents give notice that:
1. They are not authorised to make or give any representations or warranties in relation to the property either here or elsewhere, either on their own behalf or on behalf of their client or otherwise. They assume no responsibility for any statement that may be made in these particulars. These particulars do not form part of any offer or contract and must not be relied upon as statements or representations of fact.
2. Any areas, measurements or distances are approximate. The text, photographs and plans are for guidance only and are not necessarily comprehensive. It should not be assumed that the property has all necessary planning, building regulation or other consents and Property Ladder have not tested any services, equipment or facilities. Purchasers must satisfy themselves by inspection or otherwise.
3. These published details should not be considered to be accurate and all information, including but not limited to lease details, boundary information and restrictive covenants have been provided by the sellers. Property Ladder have not physically seen the lease nor the deeds.
Key Features
- Third Floor Apartment
- Two Double Bedrooms
- Private Balcony Overlooking River
- Allocated Parking Space
- Spacious Living Accommodation
- Modern Bathroom Suite
- Private Entrance & Underfloor Heating
- Walking Distance To City Centre & Train Station
- Lift Access & Secure Entry System
- Ideal First Time Buy Or Investment
IMPORTANT NOTICE
Property Ladder, their clients and any joint agents give notice that:
1. They are not authorised to make or give any representations or warranties in relation to the property either here or elsewhere, either on their own behalf or on behalf of their client or otherwise. They assume no responsibility for any statement that may be made in these particulars. These particulars do not form part of any offer or contract and must not be relied upon as statements or representations of fact.
2. Any areas, measurements or distances are approximate. The text, photographs and plans are for guidance only and are not necessarily comprehensive. It should not be assumed that the property has all necessary planning, building regulation or other consents and Property Ladder have not tested any services, equipment or facilities. Purchasers must satisfy themselves by inspection or otherwise.
3. These published details should not be considered to be accurate and all information, including but not limited to lease details, boundary information and restrictive covenants have been provided by the sellers. Property Ladder have not physically seen the lease nor the deeds.


