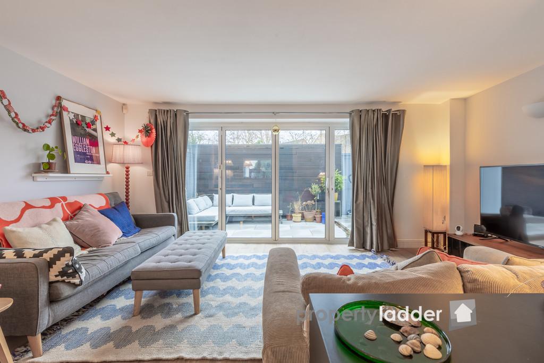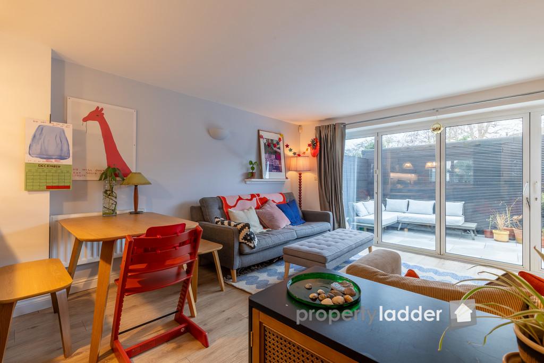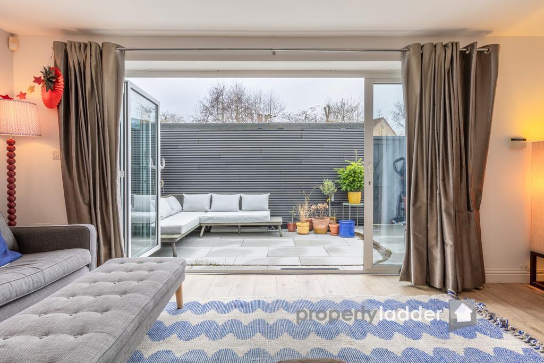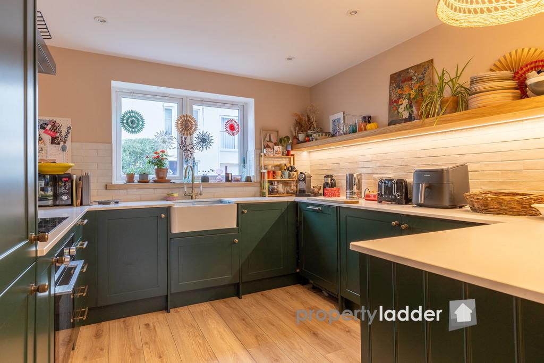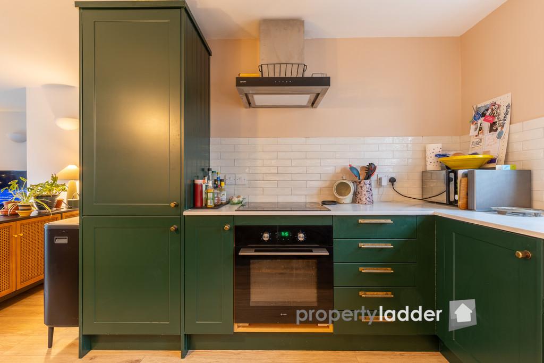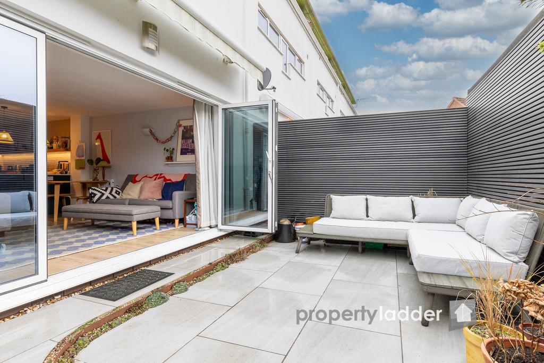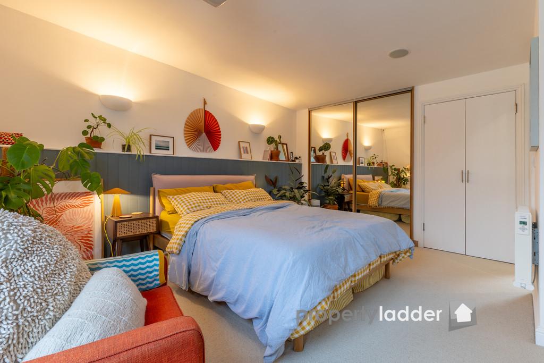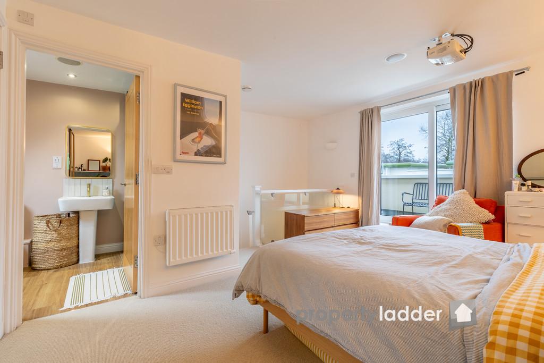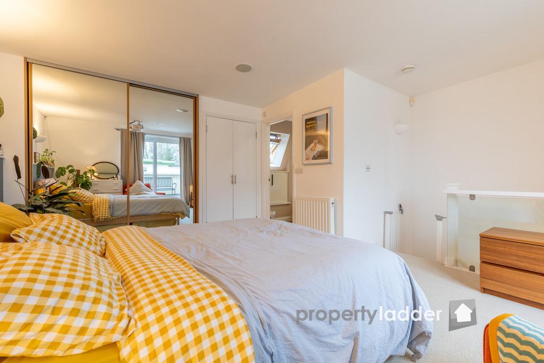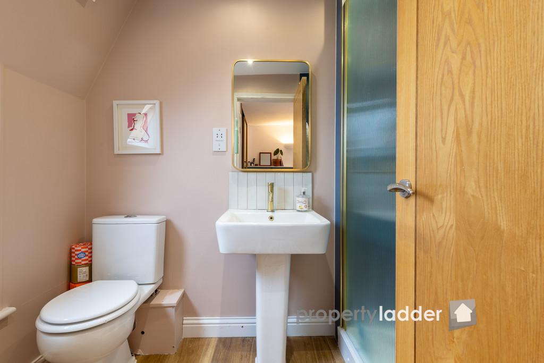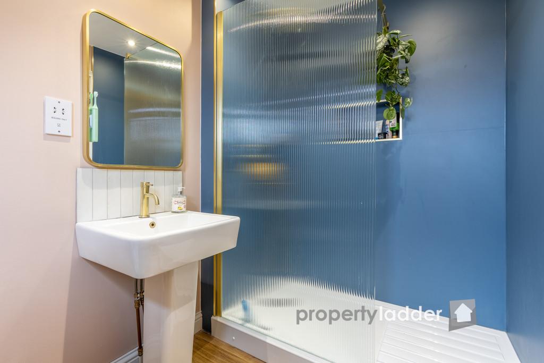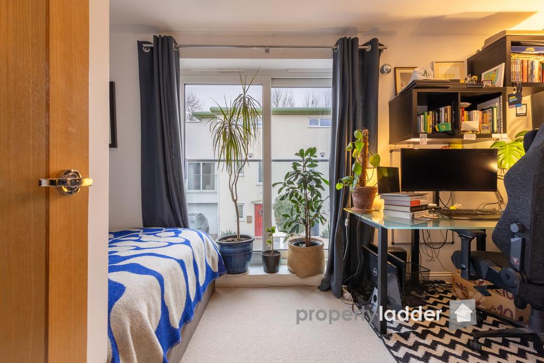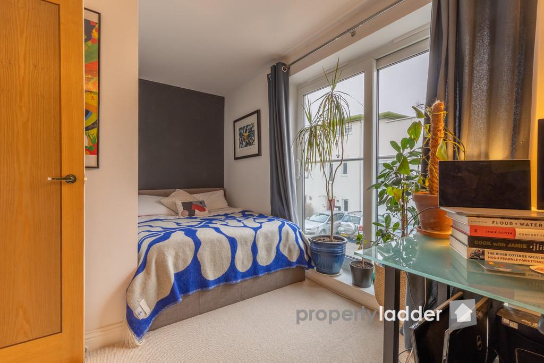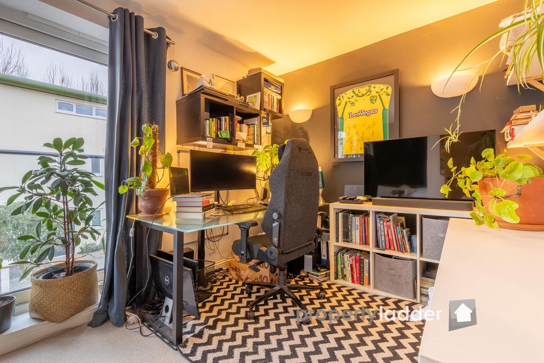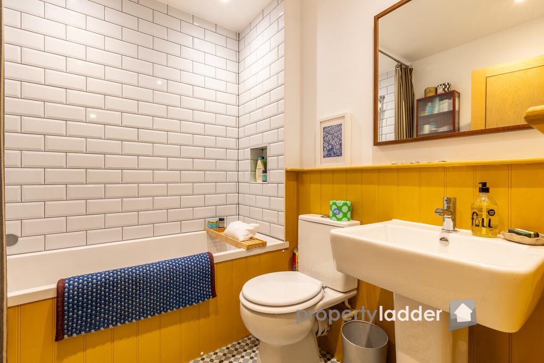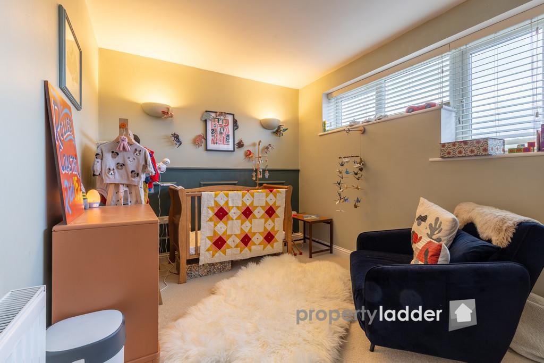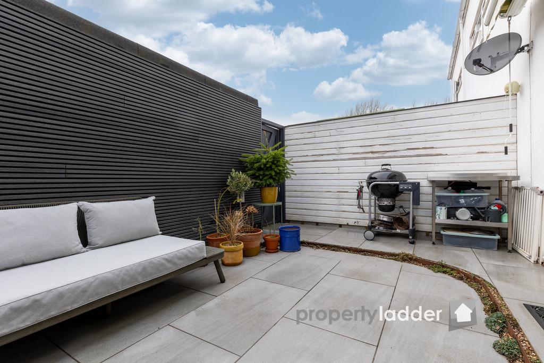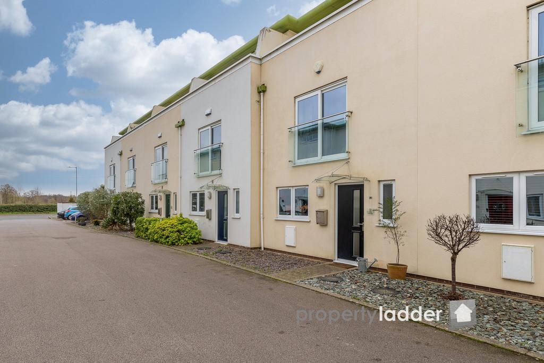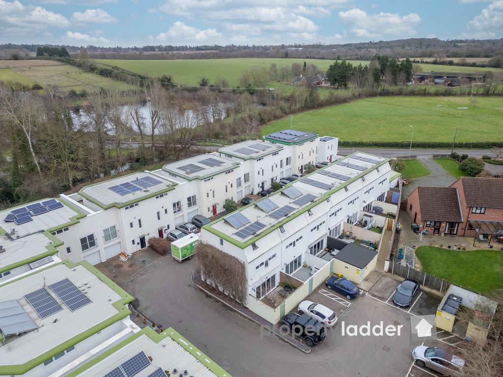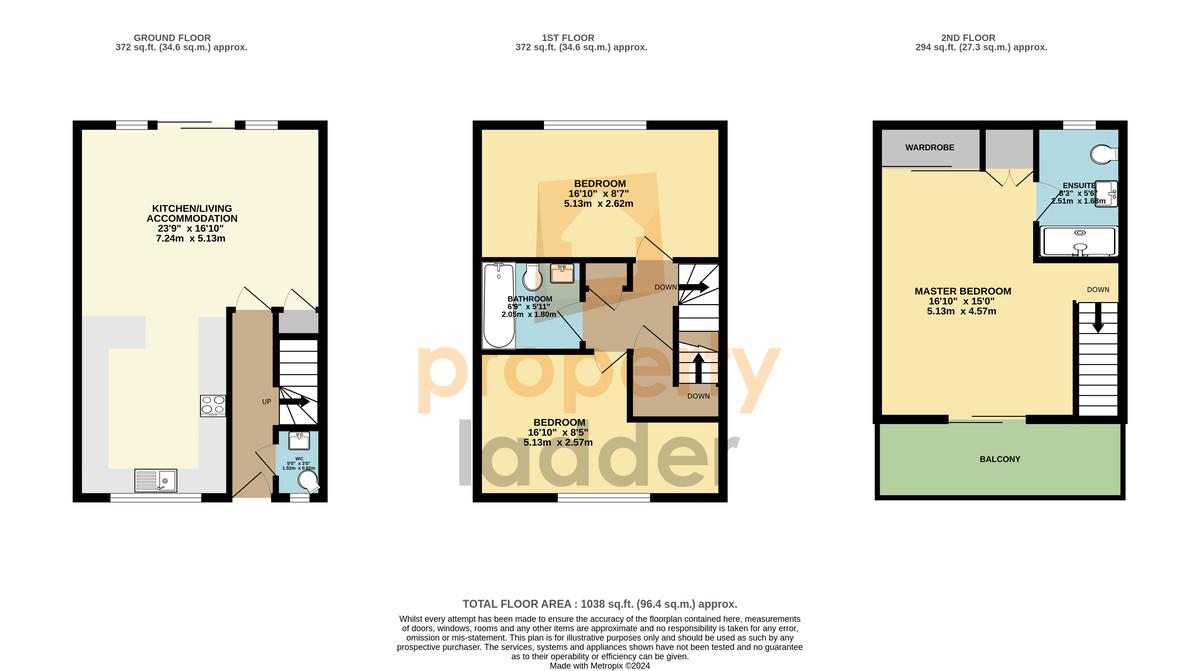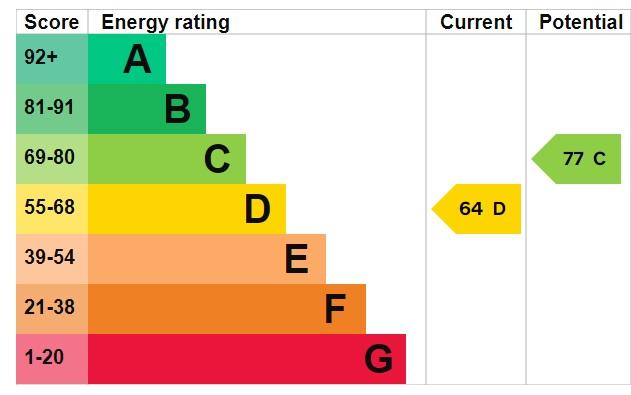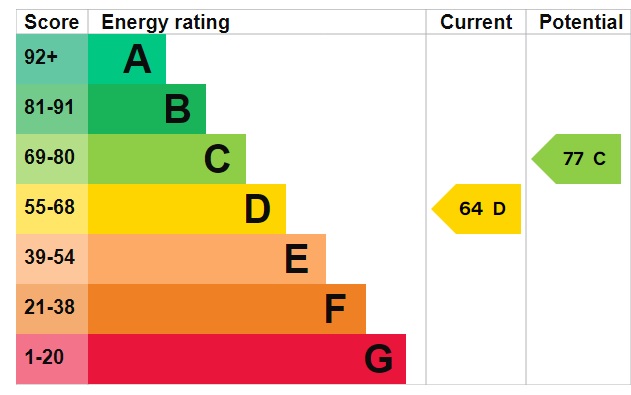Outside, the property offers an enclosed and extremely low maintenance courtyard area which has been thoughtfully improved by its current owners, along with large shared communal gardens. The property further benefits from two allocated parking spaces to the rear and a communal bike store.
Entrance Hall
Ground Floor WC 5'3 (1.52m x 0.92m)
Kitchen/Living 23'9 X 16'10 (7.24m x 5.13m)
Bedroom 16'10 x 8'7 (5.13m x 2.62m)
Bedroom 16'10 x 8'5 (5.13m x 2.57m)
First Floor Bathroom 6'9 x 5'11 (2.05m x 1.80m)
Master Bedroom 16'10 x 15' (5.13m x 4.57m)
En-Suite 8'3 x 5'6 (2.51m x 1.68m)
LOCATION Costessey is a vibrant village and has an infant, junior and high schools as well as numerous pre school groups, youth groups and other family facilities. Local supermarkets and leisure facilities are within easy reach and Norwich City Centre offers extensive shopping and cultural together with a main line rail service to London Liverpool Street and Norwich Airport, on the outskirts of the city is approximately 5 miles.
AGENTS NOTE We currently await confirmation on the properties estate charge, covering the general upkeep of the estate and communal garden areas.
Local Authority: South Norfolk Council
Council Tax Band: C
Property Ladder, their clients and any joint agents give notice that:
1. They are not authorised to make or give any representations or warranties in relation to the property either here or elsewhere, either on their own behalf or on behalf of their client or otherwise. They assume no responsibility for any statement that may be made in these particulars. These particulars do not form part of any offer or contract and must not be relied upon as statements or representations of fact.
2. Any areas, measurements or distances are approximate. The text, photographs and plans are for guidance only and are not necessarily comprehensive. It should not be assumed that the property has all necessary planning, building regulation or other consents and Property Ladder have not tested any services, equipment or facilities. Purchasers must satisfy themselves by inspection or otherwise.
3. These published details should not be considered to be accurate and all information, including but not limited to lease details, boundary information and restrictive covenants have been provided by the sellers. Property Ladder have not physically seen the lease nor the deeds.
Current EPC rating: TBC
Key Features
- Three Storey House
- Fully Renovated Throughout
- Three Generous Bedrooms
- Newly Fitted Bathroom & En-Suite
- Two Allocated Parking Spaces
- Select Eco Home Development
- Newly Fitted Kitchen & Appliances
- Low Maintenance Courtyard
- Private Balcony & Ground Floor WC
- Easy Access To UEA and N&N Hospital
IMPORTANT NOTICE
Property Ladder, their clients and any joint agents give notice that:
1. They are not authorised to make or give any representations or warranties in relation to the property either here or elsewhere, either on their own behalf or on behalf of their client or otherwise. They assume no responsibility for any statement that may be made in these particulars. These particulars do not form part of any offer or contract and must not be relied upon as statements or representations of fact.
2. Any areas, measurements or distances are approximate. The text, photographs and plans are for guidance only and are not necessarily comprehensive. It should not be assumed that the property has all necessary planning, building regulation or other consents and Property Ladder have not tested any services, equipment or facilities. Purchasers must satisfy themselves by inspection or otherwise.
3. These published details should not be considered to be accurate and all information, including but not limited to lease details, boundary information and restrictive covenants have been provided by the sellers. Property Ladder have not physically seen the lease nor the deeds.

