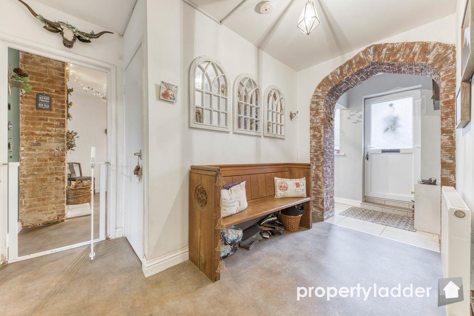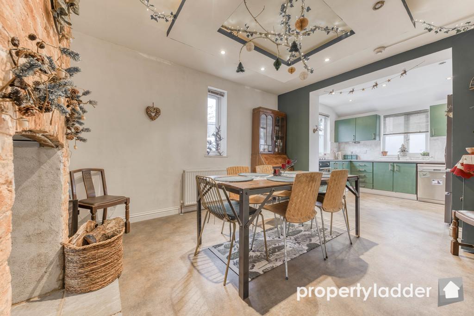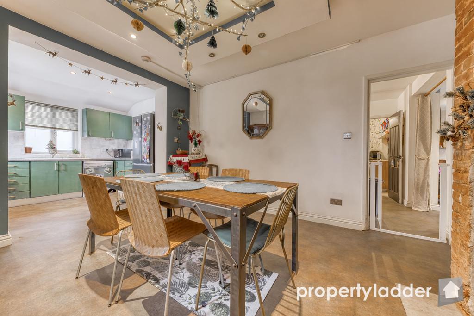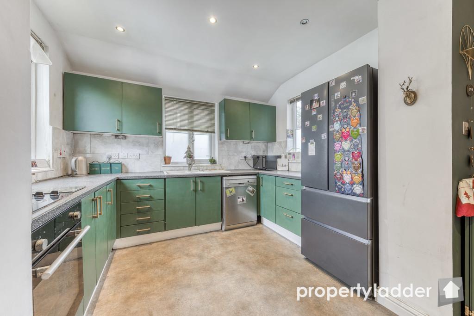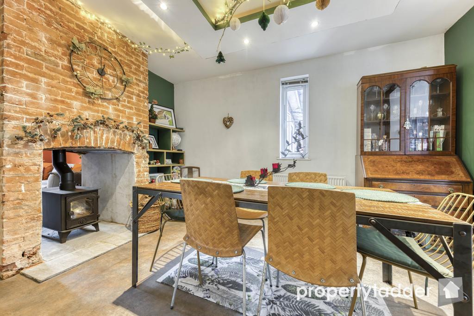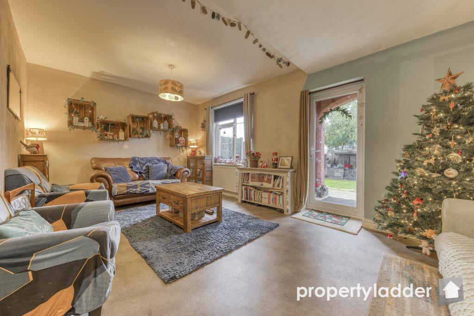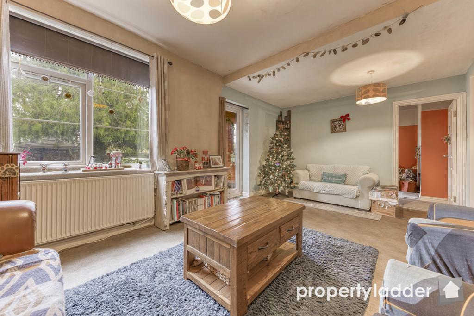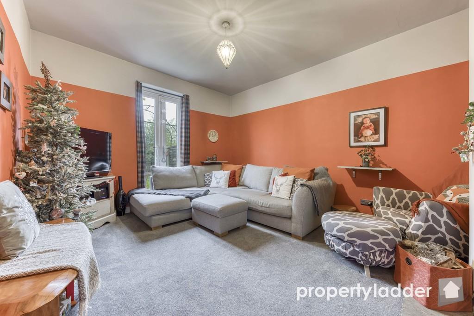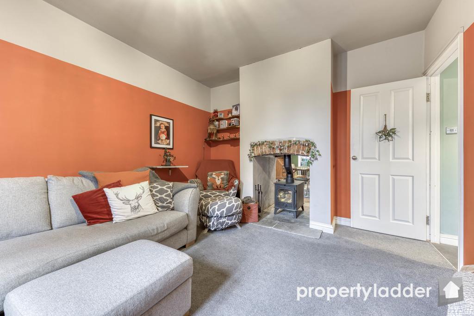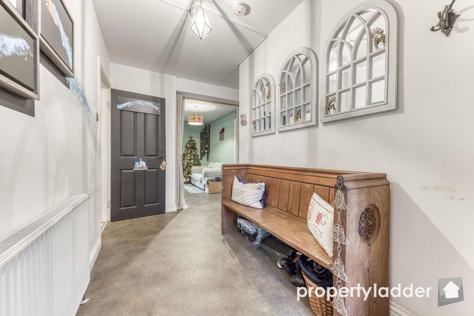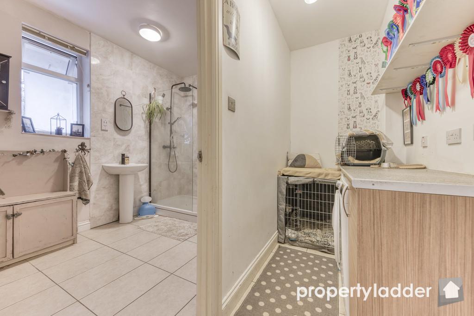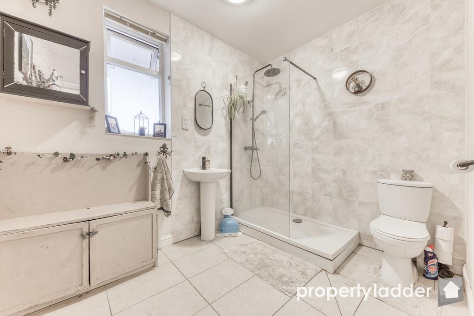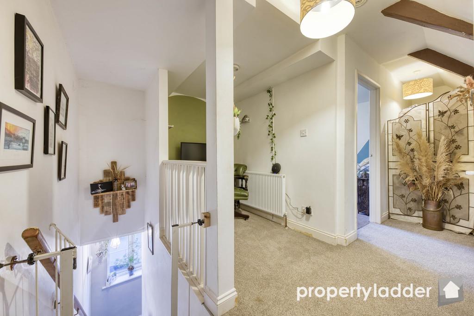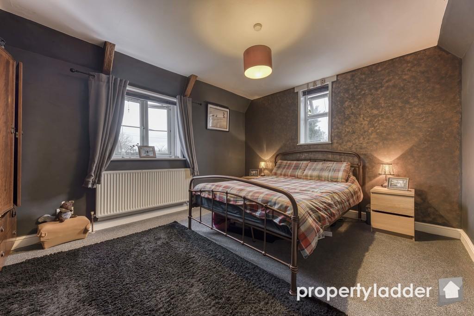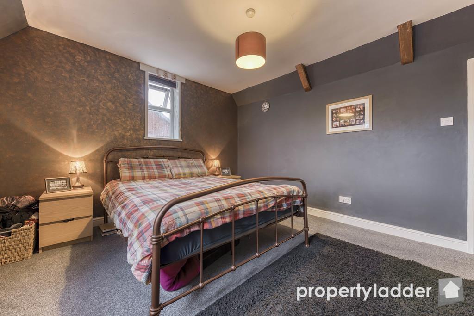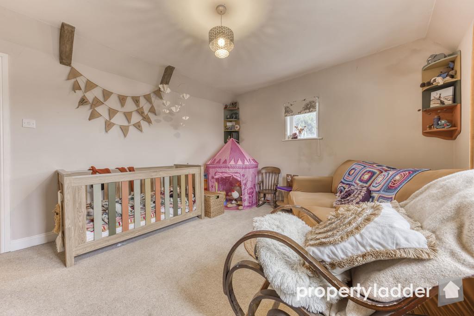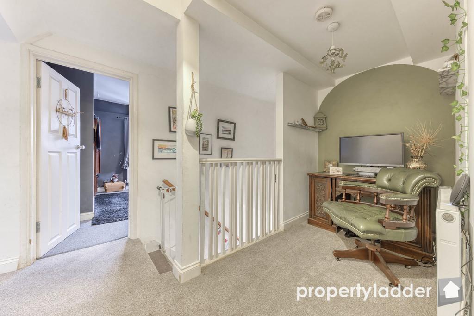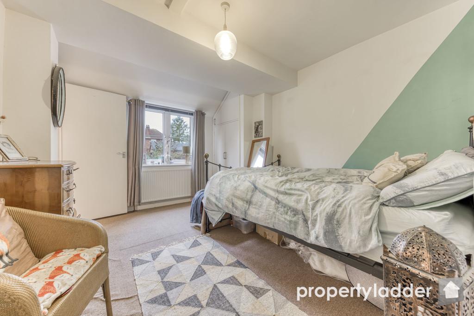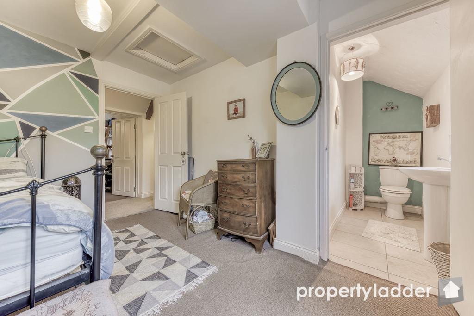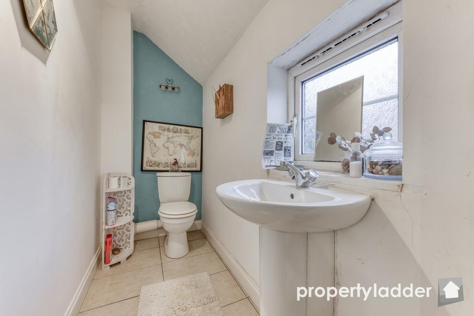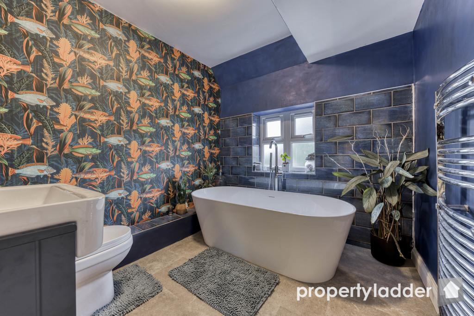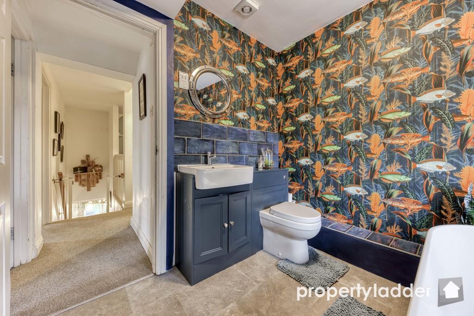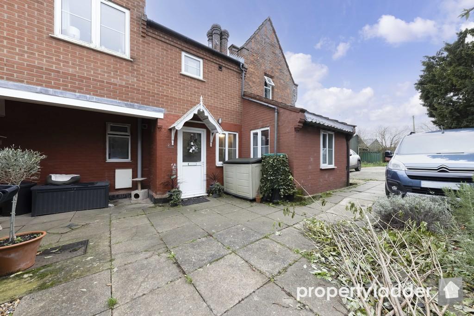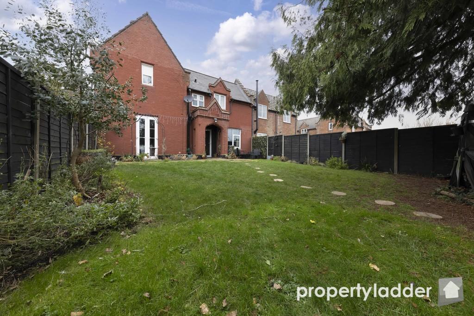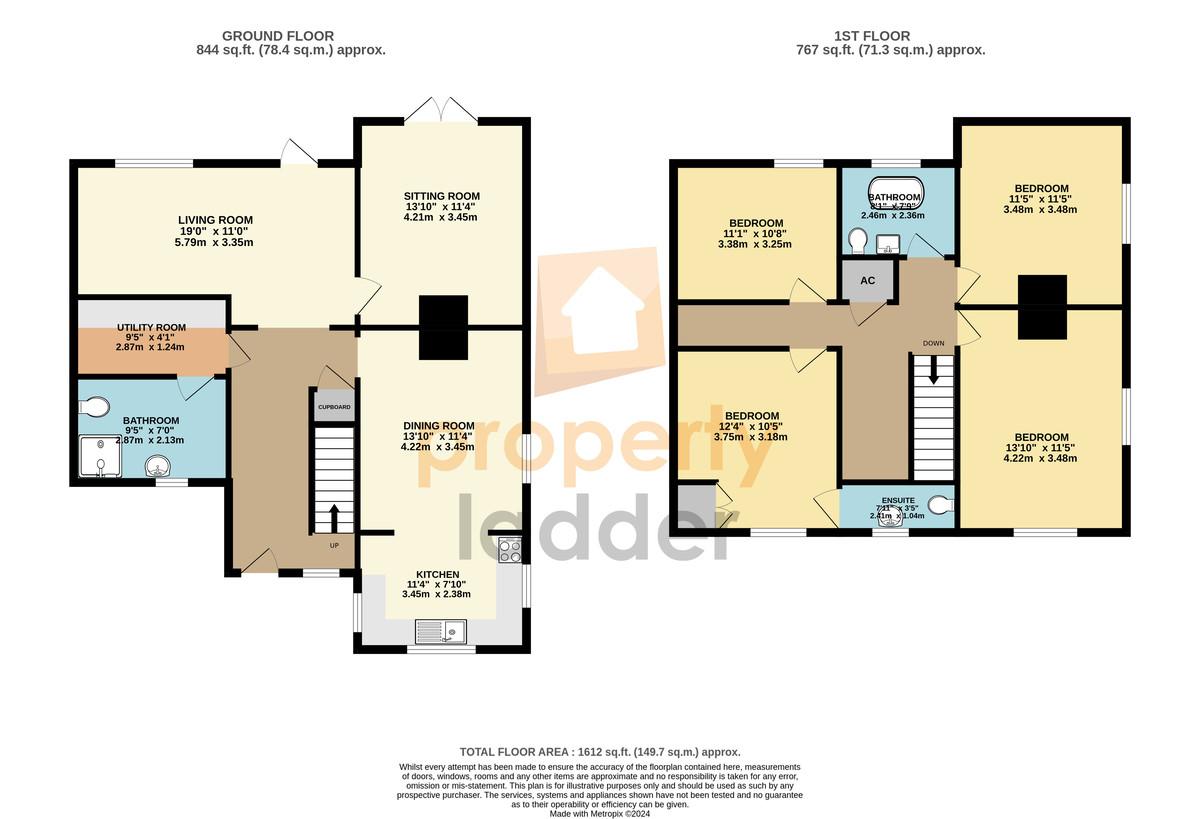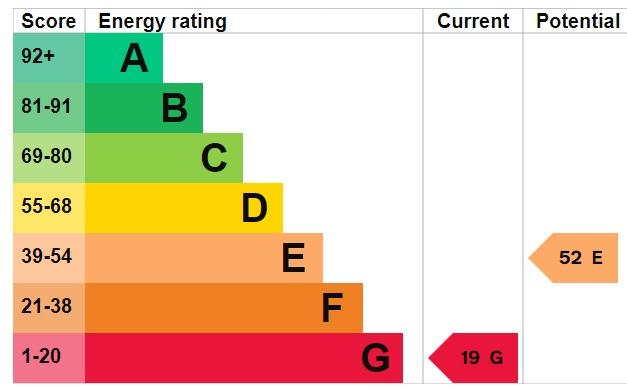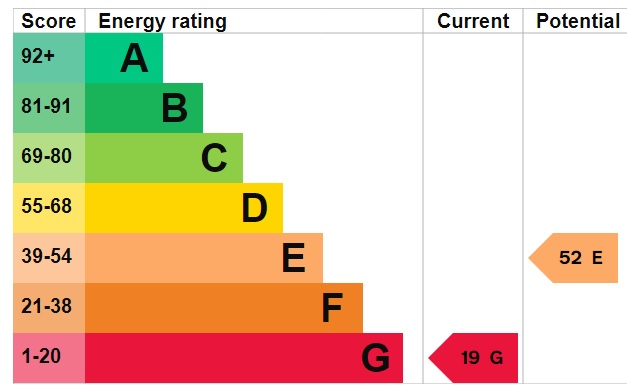Outside, the rear garden stretches 45ft (STMS) and proves fully enclosed. The garden consists of a well maintained lawn offering ample space for play or leisure, a large patio area and outdoor shed. The property also has the added convenience of three allocated parking spaces.
Swainsthorpe is a village around 3 miles south of Norwich, just off the the A140 which is the main route into the city centre. and is about 15 miles from the market towns of Diss, Harleston and Bungay. The property is a couple of minutes walk from The Sugar Beat Eating House and the same distance from the bus stop, which offers a regular service into the city. Therefore, there is easy access to the amenities which include private and state schools, health facilities, sports facilities and railway station to London (Liverpool Street). Norwich is one of England's finest and oldest cities with its cathedral, cobbled streets, ancient buildings, half-timbered houses and the river Wensum which meanders through the centre towards the castle.
IMPORTANT NOTICES
Local Authority: South Norfolk
Council Tax Band: D
Current EPC rating: G
Property Ladder, their clients and any joint agents give notice that:
1. They are not authorised to make or give any representations or warranties in relation to the property either here or elsewhere, either on their own behalf or on behalf of their client or otherwise. They assume no responsibility for any statement that may be made in these particulars. These particulars do not form part of any offer or contract and must not be relied upon as statements or representations of fact.
2. Any areas, measurements or distances are approximate. The text, photographs and plans are for guidance only and are not necessarily comprehensive. It should not be assumed that the property has all necessary planning, building regulation or other consents and Property Ladder have not tested any services, equipment or facilities. Purchasers must satisfy themselves by inspection or otherwise.
3. These published details should not be considered to be accurate and all information, including but not limited to lease details, boundary information and restrictive covenants have been provided by the sellers. Property Ladder have not physically seen the lease nor the deeds.
ENTRANCE HALL
LIVING ROOM 19' 0" x 11' 0" (5.79m x 3.35m)
SNUG ROOM 13' 10" x 11' 4" (4.22m x 3.45m)
DINING ROOM 13' 10" x 11' 4" (4.22m x 3.45m)
KITCHEN 11' 4" x 7' 10" (3.45m x 2.39m)
GROUND FLOOR BATHROOM 9' 5" x 7' 0" (2.87m x 2.13m)
UTILITY ROOM 9' 5" x 7' 0" (2.87m x 2.13m)
BEDROOM 1 13' 10" x 11' 5" (4.22m x 3.48m)
BEDROOM 2 11' 5" x 11' 5" (3.48m x 3.48m)
BEDROOM 3 12' 4" x 10' 5" (3.76m x 3.18m)
BEDROOM 4 11' 1" x 10' 8" (3.38m x 3.25m)
ENSUITE 7' 11" x 3' 5" (2.41m x 1.04m)
FIRST FLOOR BATHROOM 8' 1" x 7' 9" (2.46m x 2.36m)
Key Features
- Guide Price £325,000 - £350,000
- Period Terrace House
- Four Double Bedrooms & Two Reception Rooms
- Double Sided Wood Burner Feature
- Kitchen Diner & Separate Utility Room
- Three Allocated Parking Spaces
- Two Bathrooms & En-Suite Toilet
- 45ft (STMS) Enclosed Rear Garden
- Spacious & Filled With Character
- Vendors Have Found Chain Free House
IMPORTANT NOTICE
Property Ladder, their clients and any joint agents give notice that:
1. They are not authorised to make or give any representations or warranties in relation to the property either here or elsewhere, either on their own behalf or on behalf of their client or otherwise. They assume no responsibility for any statement that may be made in these particulars. These particulars do not form part of any offer or contract and must not be relied upon as statements or representations of fact.
2. Any areas, measurements or distances are approximate. The text, photographs and plans are for guidance only and are not necessarily comprehensive. It should not be assumed that the property has all necessary planning, building regulation or other consents and Property Ladder have not tested any services, equipment or facilities. Purchasers must satisfy themselves by inspection or otherwise.
3. These published details should not be considered to be accurate and all information, including but not limited to lease details, boundary information and restrictive covenants have been provided by the sellers. Property Ladder have not physically seen the lease nor the deeds.


