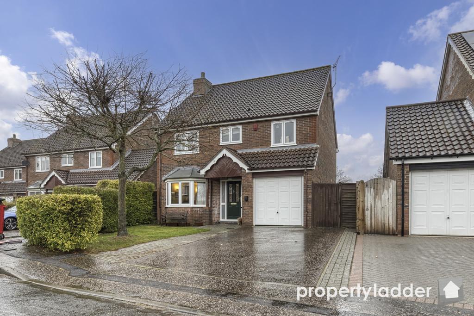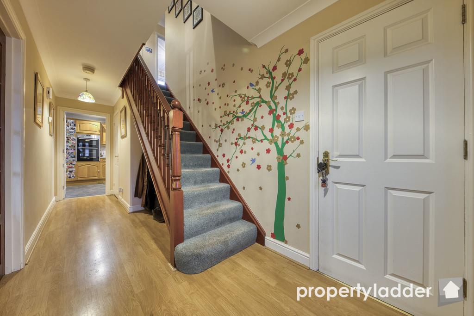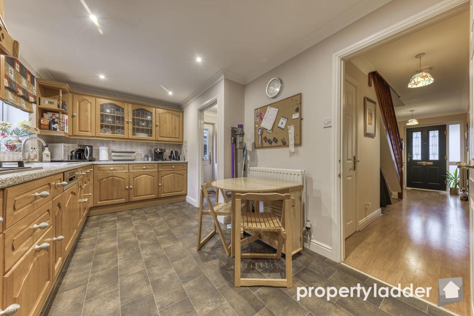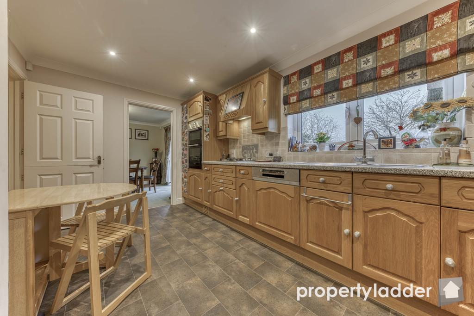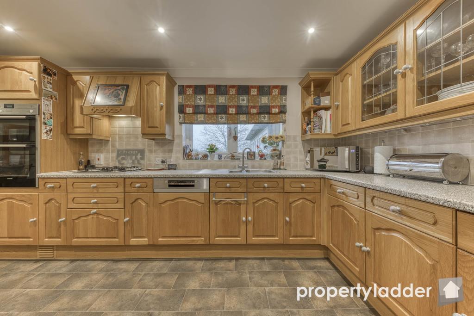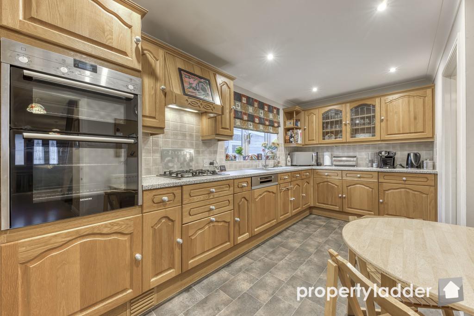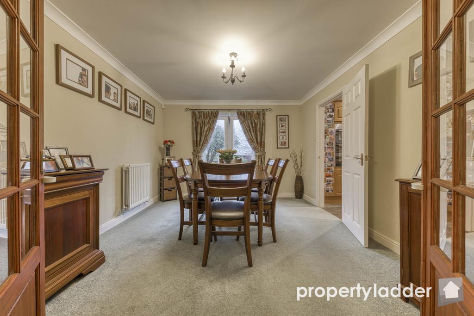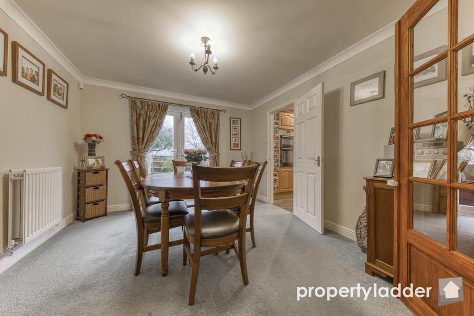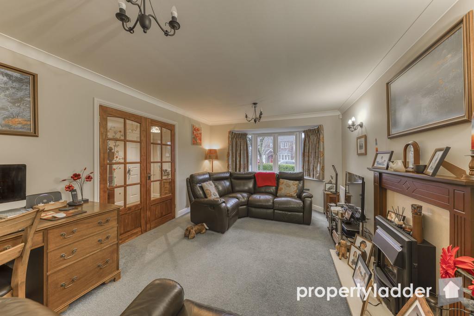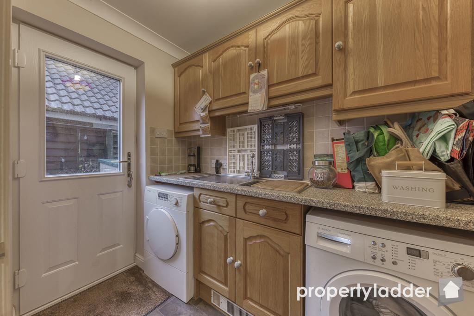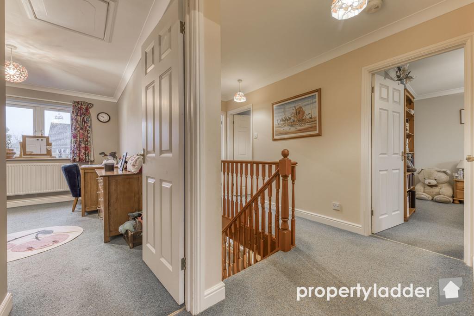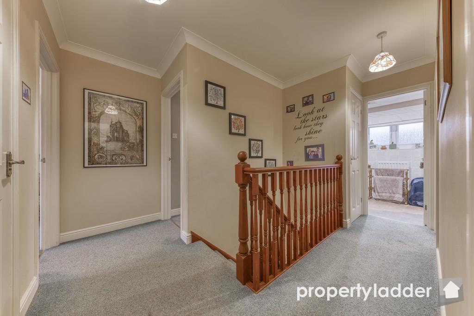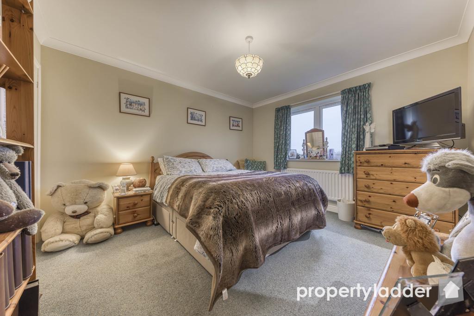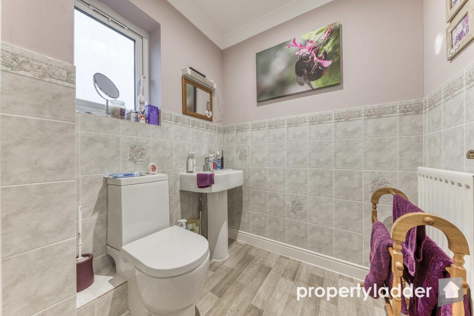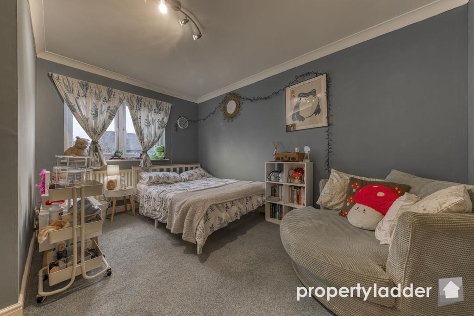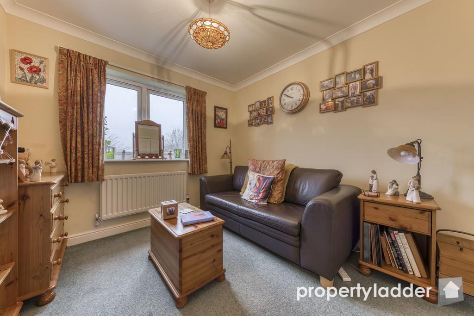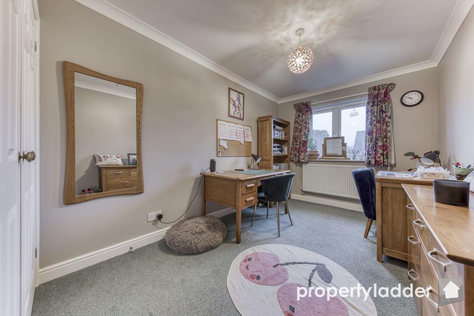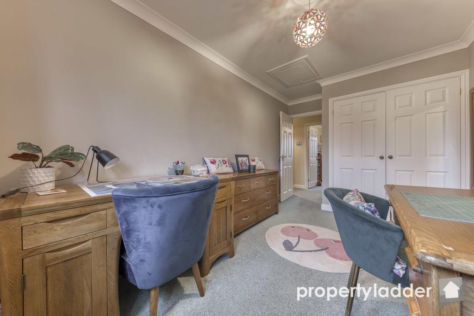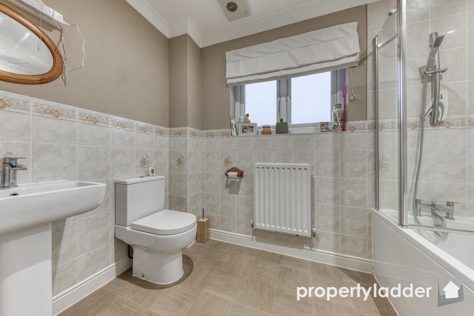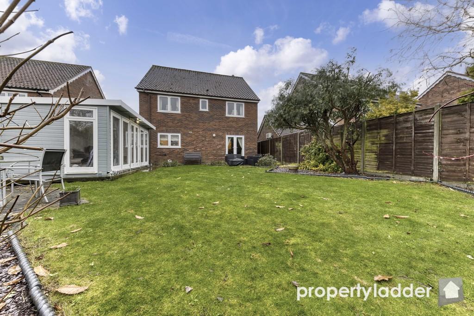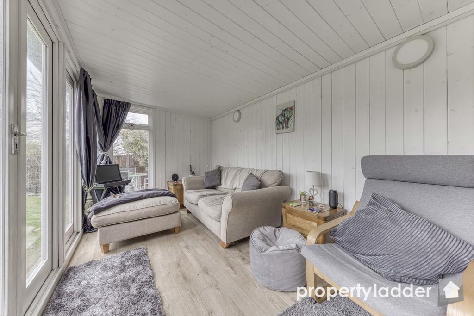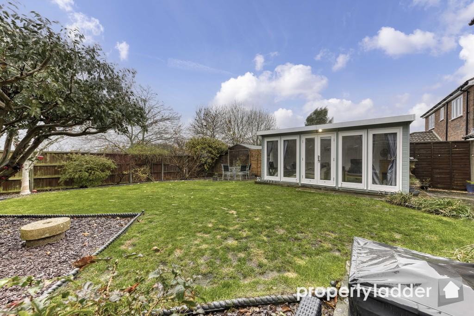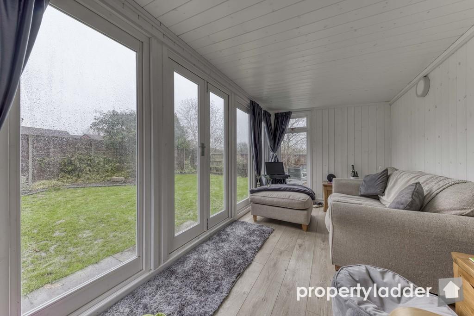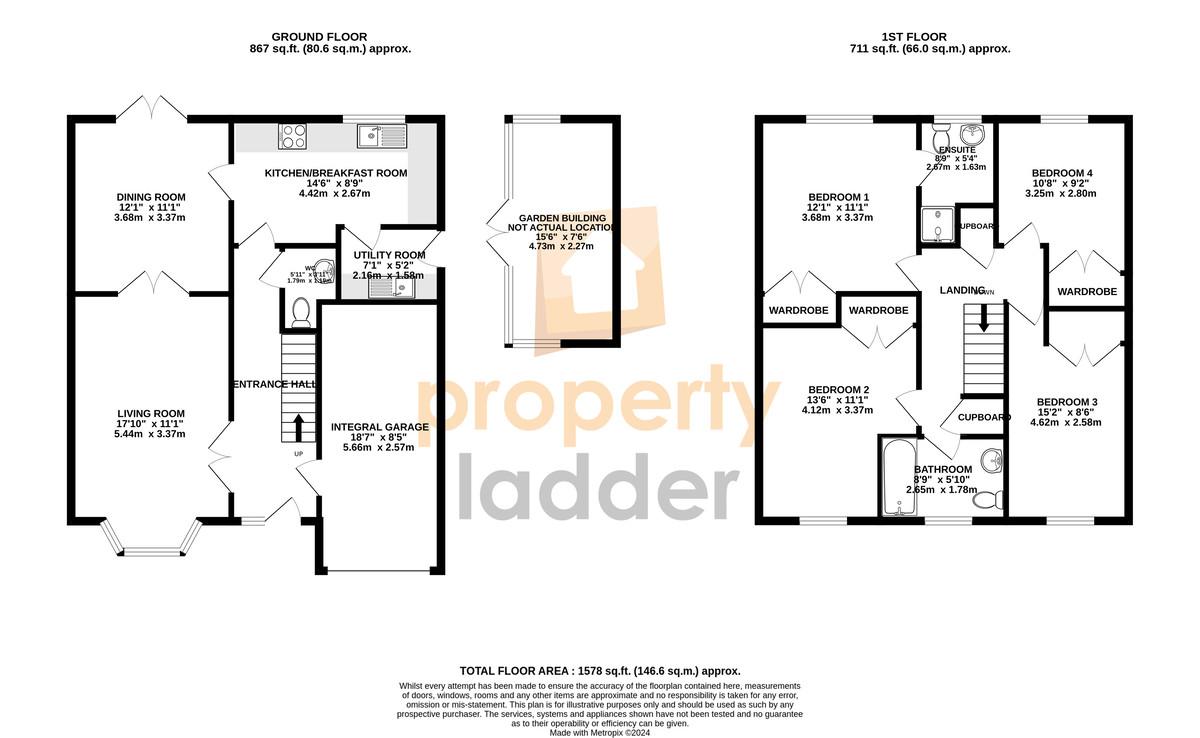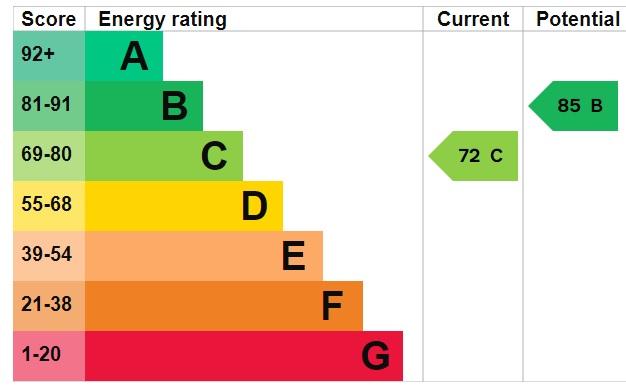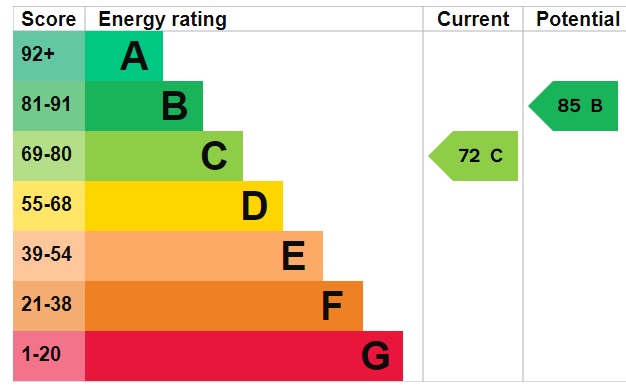Outside, the beautiful garden backs onto parkland, offering a tranquil outdoor space for relaxation and recreation. The well-maintained garden is perfect for enjoying the outdoors in privacy and peace.
Situated in a well-served village, this home is close to local amenities, schools, and transport links, making it an ideal choice for families. Combining the charm of village living with the convenience of modern amenities, this must-see home is an exceptional opportunity to create your new family haven.
IMPORTANT INFORMATION
COUNCIL TAX BAND: D
LOCAL AUTHORITY: BROADLAND DISTRICT COUNCIL
SERVICES CONNECTED: MAINS GAS, MAINS WATER, MAIN DRAINS, MAINS ELECTRICITY
ENTRANCE HALL
LIVING ROOM 17' 10" x 11' 1" (5.44m x 3.38m)
DINING ROOM 12' 1" x 11' 1" (3.68m x 3.38m)
KITCHEN/BREAKFAST ROOM 14' 6" x 8' 9" (4.42m x 2.67m)
UTILITY ROOM 7' 1" x 5' 2" (2.16m x 1.57m)
WC 5' 11" x 3' 11" (1.8m x 1.19m)
INTEGRAL GARAGE 18' 7" x 8' 5" (5.66m x 2.57m)
GARDEN BUILDING 15' 6" x 7' 6" (4.72m x 2.29m)
BEDROOM 1 12' 1" x 11' 1" (3.68m x 3.38m)
ENSUITE 8' 9" x 5' 4" (2.67m x 1.63m)
BEDROOM 2 13' 6" x 11' 1" (4.11m x 3.38m)
BATHROOM 8' 9" x 5' 10" (2.67m x 1.78m)
BEDROOM 3 15' 2" x 8' 6" (4.62m x 2.59m)
BEDROOM 4 10' 8" x 9' 2" (3.25m x 2.79m)
Key Features
- DETACHED HOUSE
- FOUR BEDROOMS
- EN SUITE SHOWER ROOM
- TWO RECEPTION ROOMS
- KITCHEN - BREAKFAST ROOM
- UTILITY ROOM
- GARAGE & DRIVE
- ENCLOSED REAR GARDEN
- POPULAR VILLAGE LOCATION
- GUIDE PRICE £450,000 - £460,000
IMPORTANT NOTICE
Property Ladder, their clients and any joint agents give notice that:
1. They are not authorised to make or give any representations or warranties in relation to the property either here or elsewhere, either on their own behalf or on behalf of their client or otherwise. They assume no responsibility for any statement that may be made in these particulars. These particulars do not form part of any offer or contract and must not be relied upon as statements or representations of fact.
2. Any areas, measurements or distances are approximate. The text, photographs and plans are for guidance only and are not necessarily comprehensive. It should not be assumed that the property has all necessary planning, building regulation or other consents and Property Ladder have not tested any services, equipment or facilities. Purchasers must satisfy themselves by inspection or otherwise.
3. These published details should not be considered to be accurate and all information, including but not limited to lease details, boundary information and restrictive covenants have been provided by the sellers. Property Ladder have not physically seen the lease nor the deeds.

