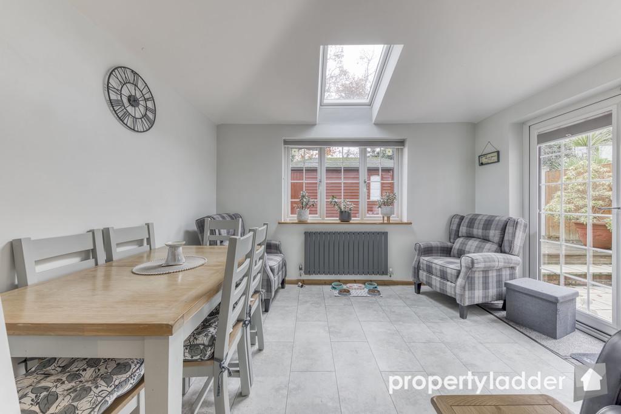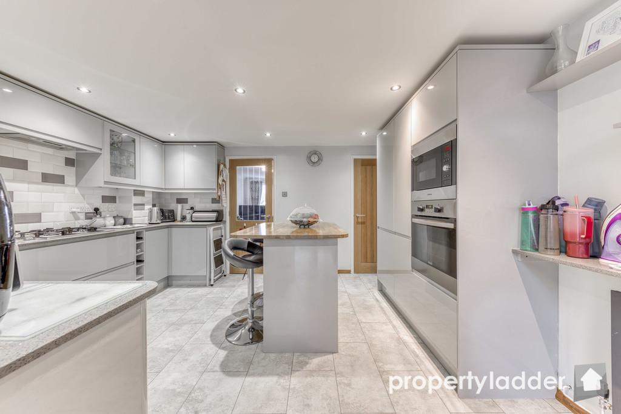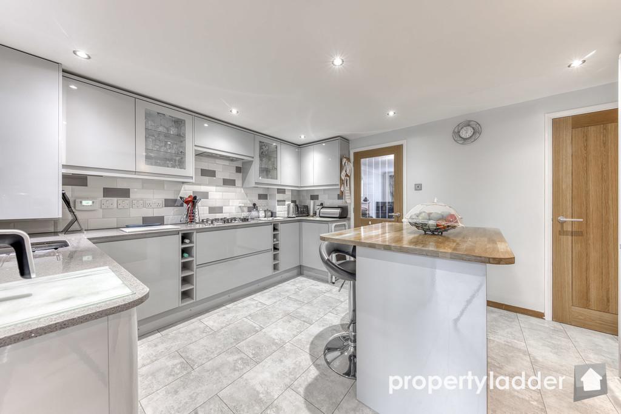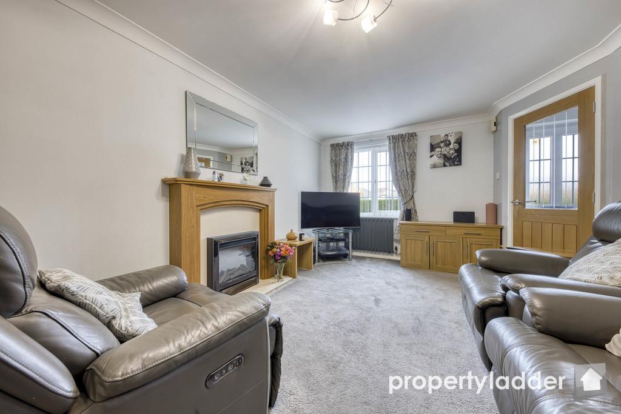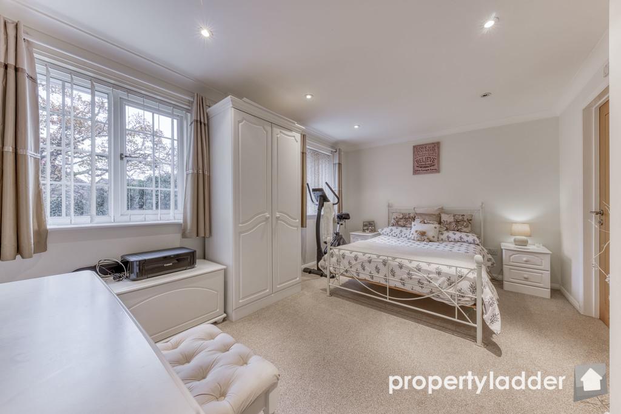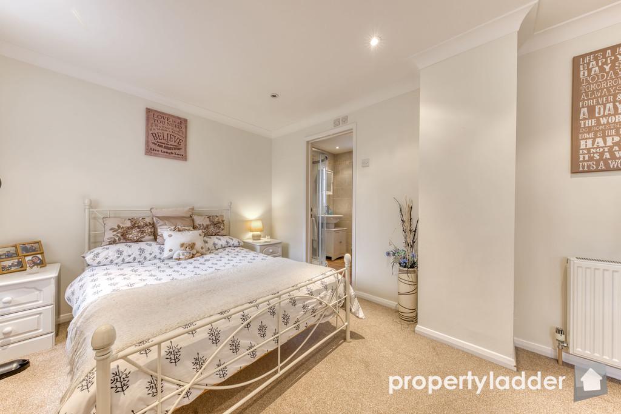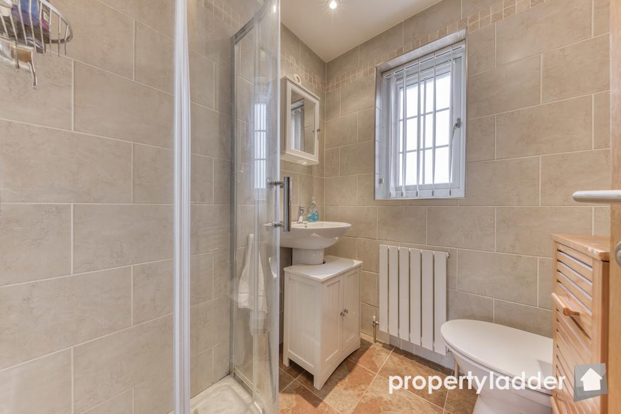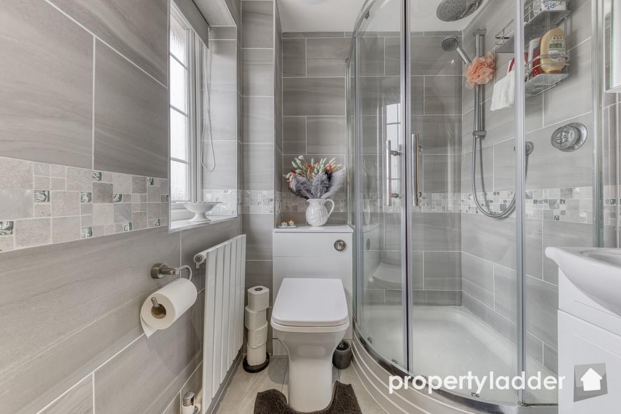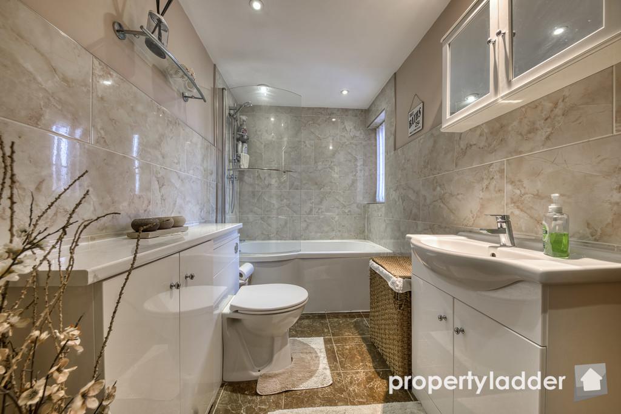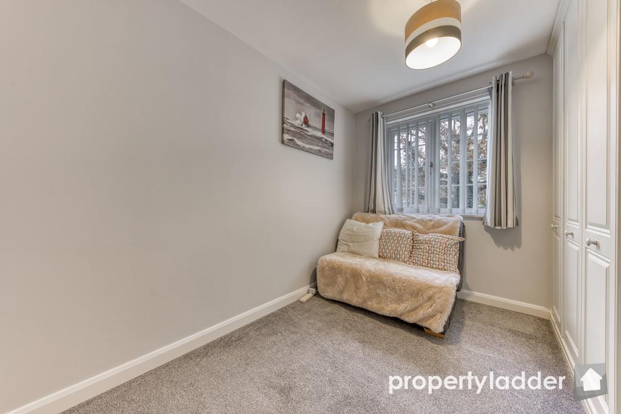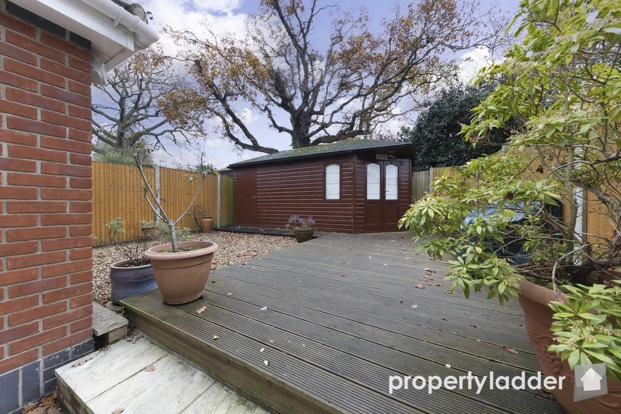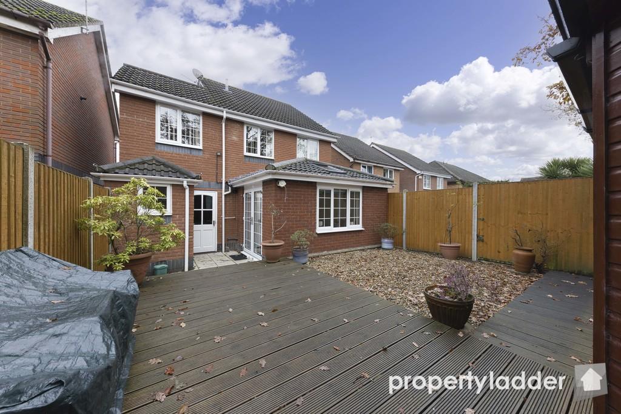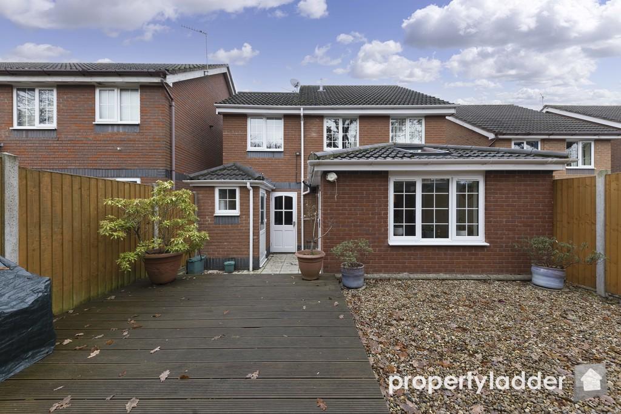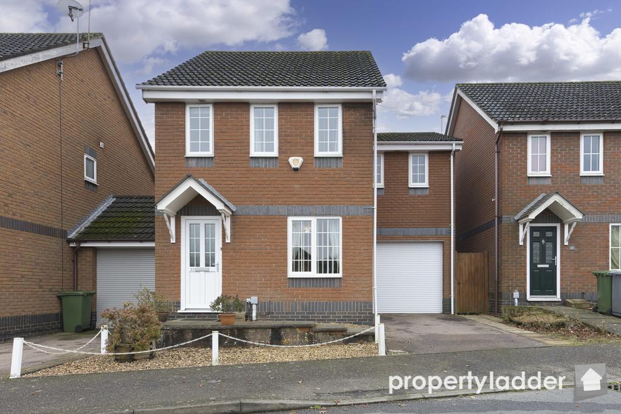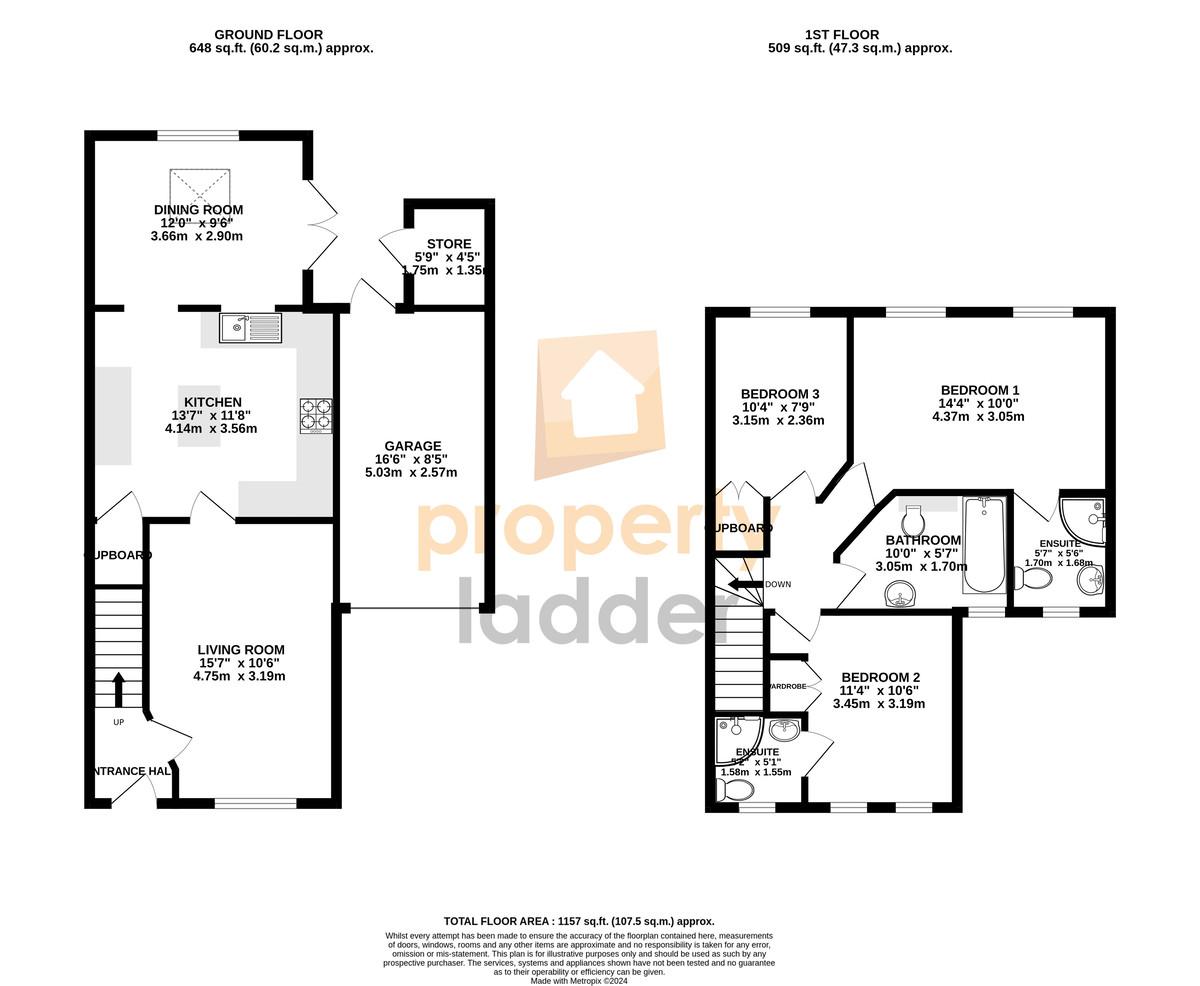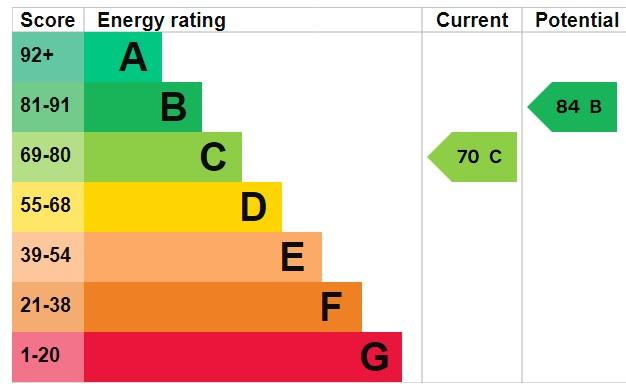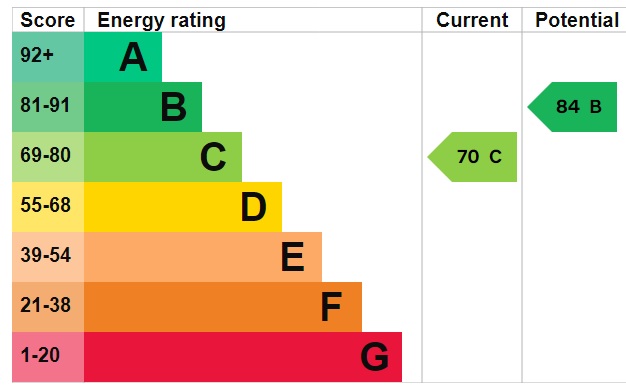The home includes two inviting reception rooms, perfect for entertaining or relaxing with loved ones. The kitchen is a standout feature, designed with both style and functionality in mind, making it a delightful space for cooking and dining.
The property welcomes you with a charming, well-maintained front garden and a spacious driveway that offers ample off-road parking.
The rear garden is a low-maintenance oasis featuring a blend of shingle and decking. It's the perfect setting for outdoor gatherings or simply unwinding in the summer house during the warmer months.
Additional amenities include a garage, with power and lighting, ideal for secure parking or extra storage, and a brick-built store room that offers versatile usage options. This well-maintained home is situated in a desirable area, making it an excellent choice for those seeking a blend of comfort, space, and location.
LOCATION
Situated in the desirable area of Thorpe St. Andrew, Roundway Down is a highly sought-after location that offers excellent local amenities, reputable schools, and abundant green spaces. This area is particularly well-suited for both families and professionals. Among the educational facilities is the nearby St. Andrew's School, which is renowned for its strong community and academic excellence.
The property benefits from exceptional connectivity, with Norwich city centre just a short drive or bus journey away. Here, you can enjoy a vibrant array of shops, restaurants, cultural attractions, and leisure facilities. For those who appreciate the outdoors, nearby parks provide fantastic opportunities for walking, cycling, and relaxation.
The area is well-served by transport links, including convenient road access to the A47 and regular public transport services, ensuring seamless connectivity to surrounding towns and villages.
ENTRANCE HALL
LIVING ROOM 15' 7" x 10' 6" (4.75m x 3.2m)
KITCHEN 13' 7" x 11' 8" (4.14m x 3.56m)
DINING ROOM 12' 0" x 9' 6" (3.66m x 2.9m)
STORE ROOM 5' 9" x 4' 5" (1.75m x 1.35m)
GARAGE 16' 6" x 8' 5" (5.03m x 2.57m)
BEDROOM 1 14' 4" x 10' 0" (4.37m x 3.05m)
ENSUITE 1 5' 7" x 5' 6" (1.7m x 1.68m)
BATHROOM 10' 0" x 5' 7" (3.05m x 1.7m)
BEDROOM 2 11' 4" x 10' 6" (3.45m x 3.2m)
ENSUITE 2 5' 2" x 5' 1" (1.57m x 1.55m)
BEDROOM 3 10' 4" x 7' 9" (3.15m x 2.36m)
IMPORTANT NFORMATION COUNCIL TAX BAND: C
BROADLAND DISTRICT COUNCIL
ENERGY PERFORMANCE: 70C
SERVICES: GAS, ELECTRICITY, WATER, DRAINS
Property Ladder, their clients and any joint agents give notice that:
1. They are not authorised to make or give any representations or warranties in relation to the property either here or elsewhere, either on their own behalf or on behalf of their client or otherwise. They assume no responsibility for any statement that may be made in these particulars. These particulars do not form part of any offer or contract and must not be relied upon as statements or representations of fact.
2. Any areas, measurements or distances are approximate. The text, photographs and plans are for guidance only and are not necessarily comprehensive. It should not be assumed that the property has all necessary planning, building regulation or other consents and Property Ladder have not tested any services, equipment or facilities. Purchasers must satisfy themselves by inspection or otherwise.
3. These published details should not be considered to be accurate and all information, including but not limited to lease details, boundary information and restrictive covenants have been provided by the sellers. Property Ladder have not physically seen the lease nor the deeds.
Key Features
- LINK DETACHED HOUSE (linked by a garage)
- EXTENDED & IMPROVED
- THREE BEDROOMS
- TWO EN SUITE SHOWER ROOMS
- LARGE FAMILY BATHROOOM
- STYLISH FITTED KITCHEN
- EXTENDED GARDEN ROOM/DINING ROOM
- GARAGE & DRIVE
- BRICK BUILT STORE
- EXCELLENT LOCAL AMENITIES
IMPORTANT NOTICE
Property Ladder, their clients and any joint agents give notice that:
1. They are not authorised to make or give any representations or warranties in relation to the property either here or elsewhere, either on their own behalf or on behalf of their client or otherwise. They assume no responsibility for any statement that may be made in these particulars. These particulars do not form part of any offer or contract and must not be relied upon as statements or representations of fact.
2. Any areas, measurements or distances are approximate. The text, photographs and plans are for guidance only and are not necessarily comprehensive. It should not be assumed that the property has all necessary planning, building regulation or other consents and Property Ladder have not tested any services, equipment or facilities. Purchasers must satisfy themselves by inspection or otherwise.
3. These published details should not be considered to be accurate and all information, including but not limited to lease details, boundary information and restrictive covenants have been provided by the sellers. Property Ladder have not physically seen the lease nor the deeds.


