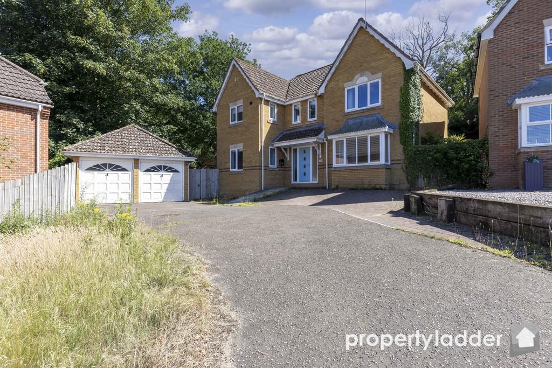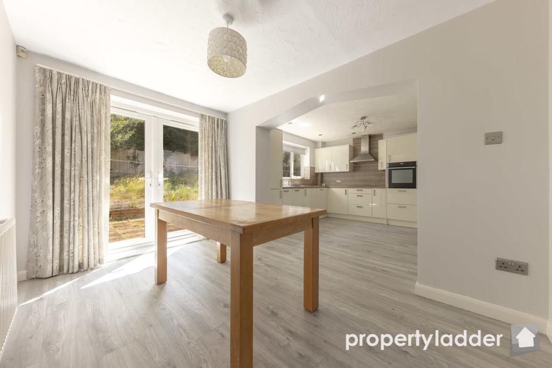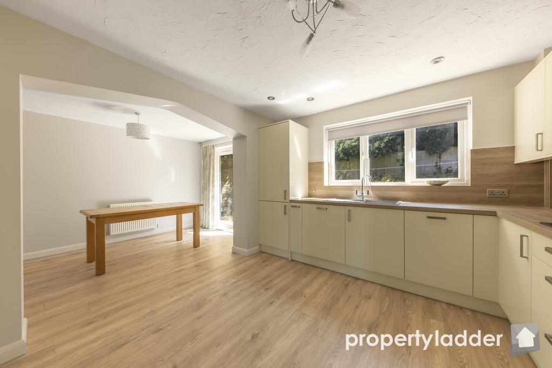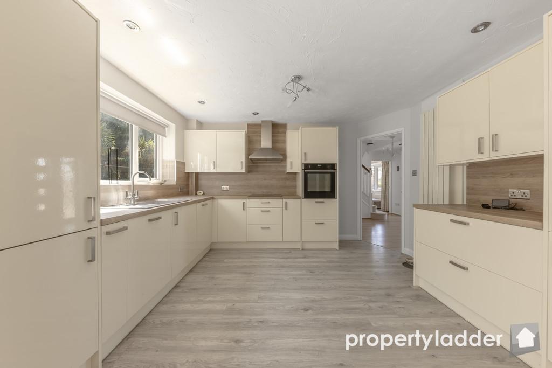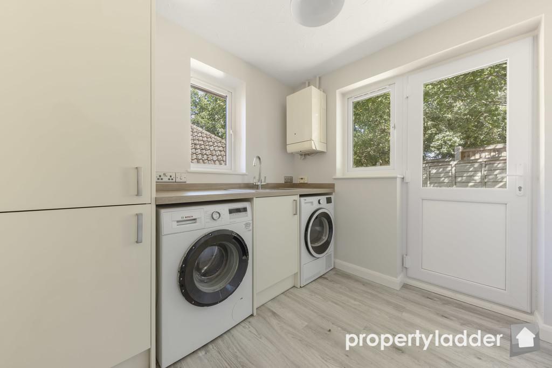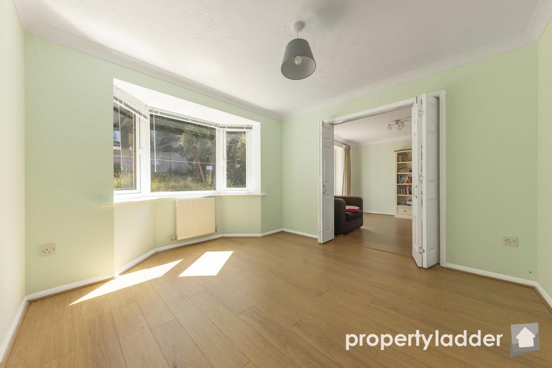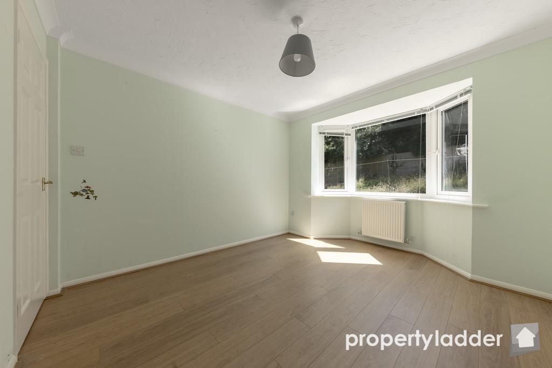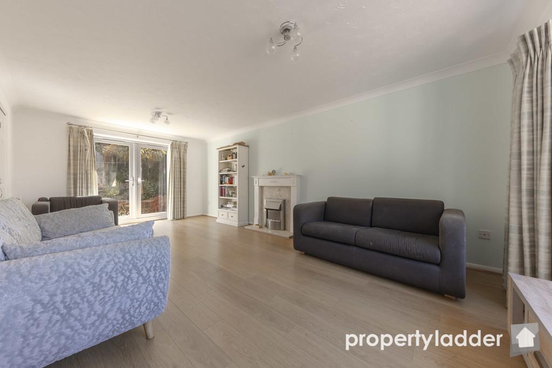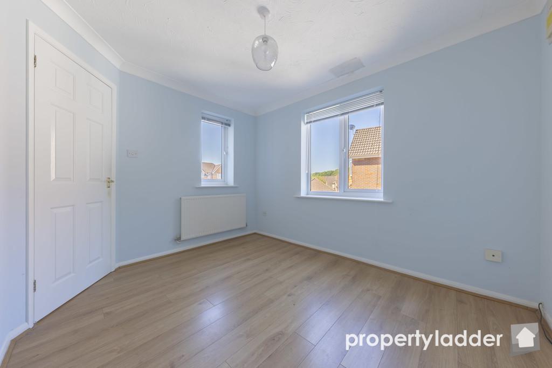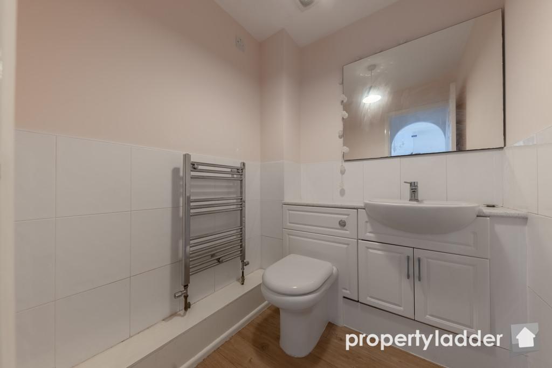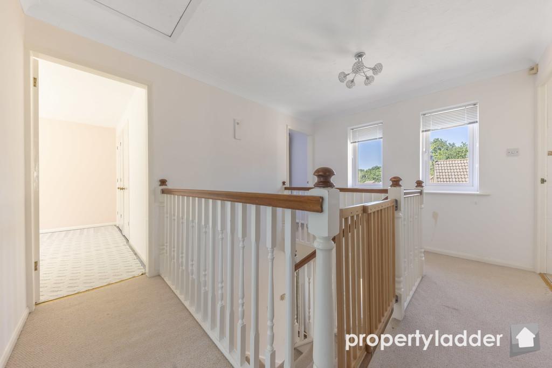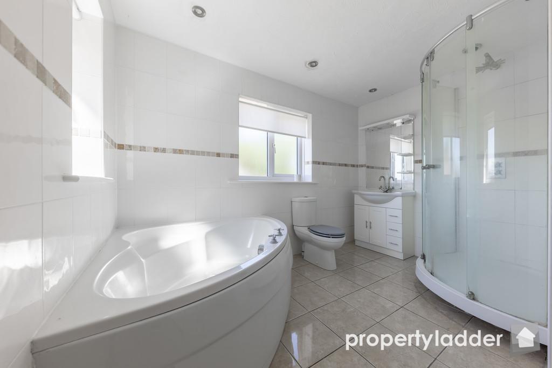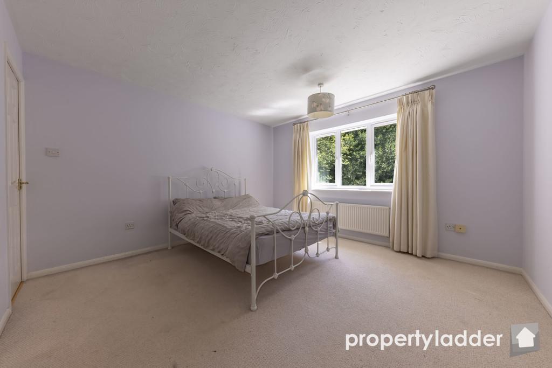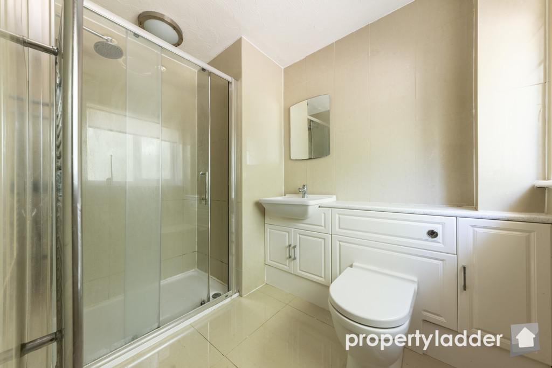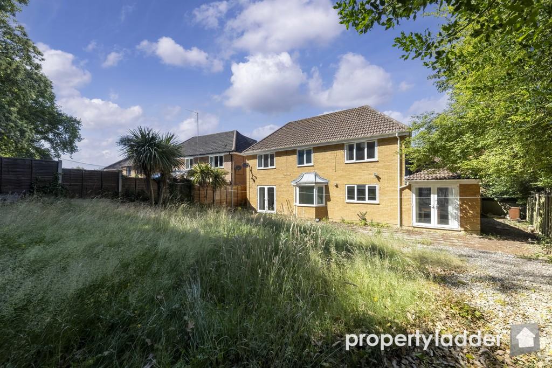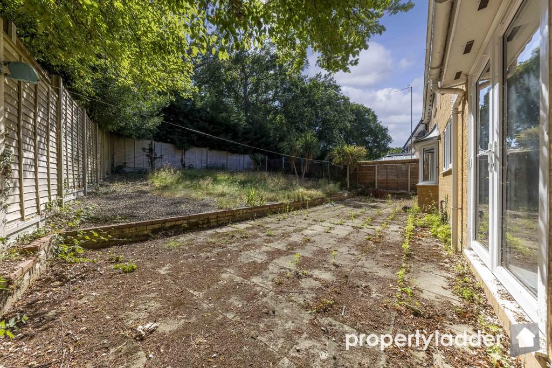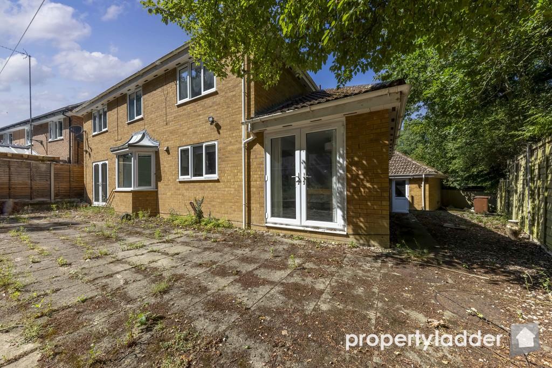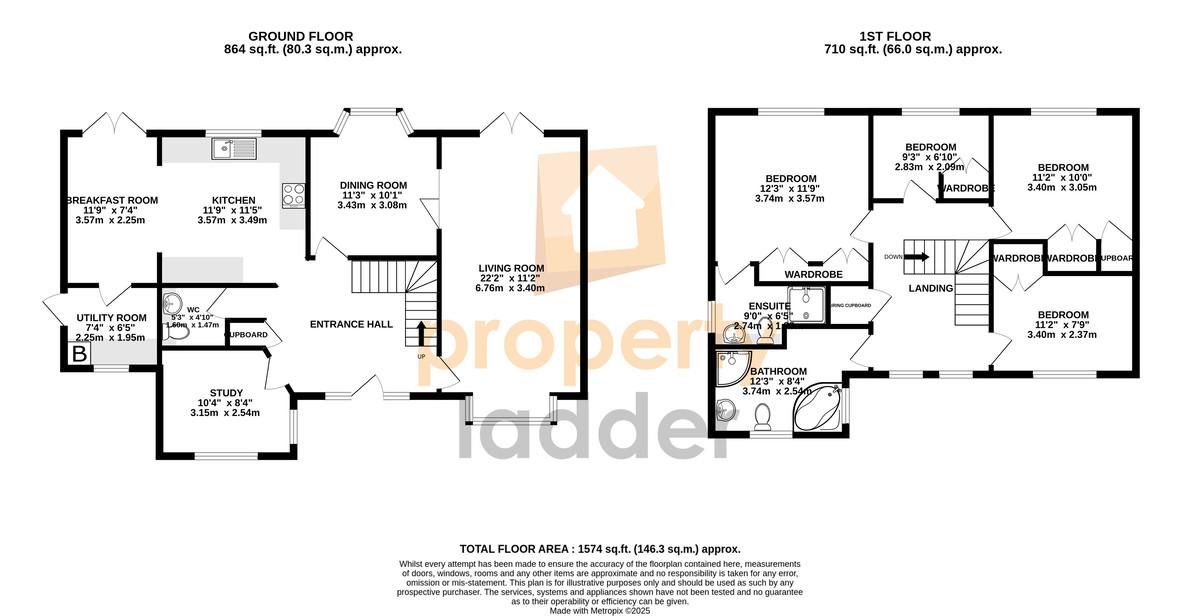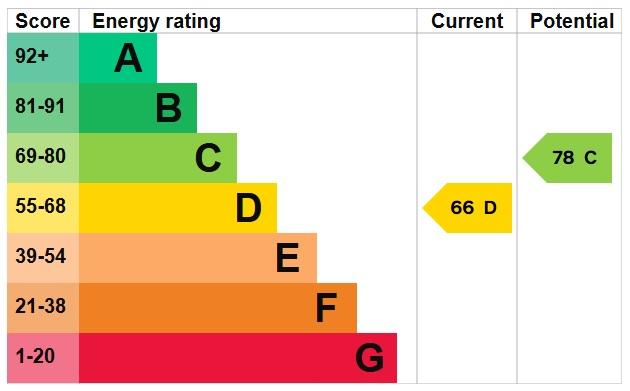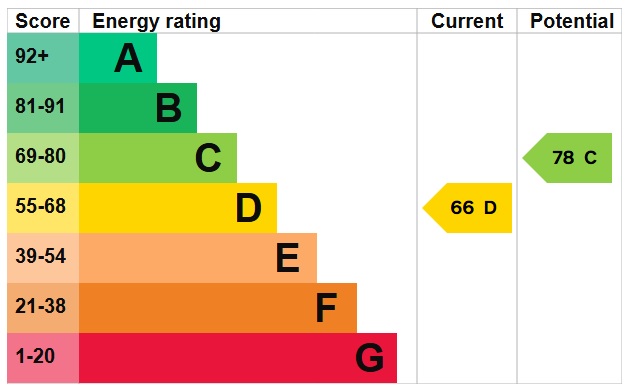Tucked away at the end of a peaceful cul-de-sac on the edge of Thorpe Marriott, this detached family home is offered with no onward chain and provides an abundance of space both inside and out. Ideal for families seeking room to grow, the property enjoys a quiet yet convenient location with easy access to local amenities and green spaces.
Inside, the home welcomes you with a spacious entrance hall and a practical layout that includes a front-facing study, a formal dining room, and a large dual-aspect living room stretching from front to back, filling the space with natural light. The kitchen/breakfast room is a great hub for family life, complemented by a separate utility room and a convenient downstairs WC.
Upstairs, the galleried landing leads to four well-proportioned bedrooms, including a generous principal bedroom with its own en-suite shower room, while the rest of the family is served by a spacious four-piece bathroom.
GROUND FLOOR 864 sq.ft. / 80.3 sq.m approx
ENTRANCE HALL
LIVING ROOM 22' 2" x 11' 2" (6.76m x 3.4m)
DINING ROOM 11' 3" x 10' 1" (3.43m x 3.07m)
KITCHEN 11' 9" x 11' 5" (3.58m x 3.48m)
BREAKFAST ROOM 11' 9" x 7' 4" (3.58m x 2.24m)
UTILITY ROOM 7' 4" x 6' 5" (2.24m x 1.96m)
STUDY 10' 4" x 8' 4" (3.15m x 2.54m)
WC 5' 3" x 4' 10" (1.6m x 1.47m)
FIRST FLOOR 710 sq.ft. / 66.0 sq.m approx.
GALLERIED LANDING
BEDROOM 1 12' 3" x 11' 9" (3.73m x 3.58m)
EN-SUITE 9' 0" x 6' 5" (2.74m x 1.96m)
BEDROOM 2 9' 3" x 6' 10" (2.82m x 2.08m)
BEDROOM 3 11' 2" x 10' 0" (3.4m x 3.05m)
BEDROOM 4 11' 2" x 7' 9" (3.4m x 2.36m)
BATHROOM 12' 3" x 8' 4" (3.73m x 2.54m)
OUTSIDE Outside, the property continues to impress with ample driveway parking, a detached double garage, and a south-facing rear garden that's private, enclosed, and perfect for enjoying the sunshine.
LOCATION Taverham is a highly sought-after village located just six miles north-west of Norwich, offering the perfect blend of countryside living and modern convenience. Surrounded by beautiful woodland and open green spaces, the area is ideal for families, dog walkers, and nature lovers alike.
The village itself is well-served with a range of local amenities, including supermarkets, pubs, a garden centre, medical facilities, and highly regarded primary and secondary schools. Taverham High School has a strong reputation locally, making the area especially popular with families.
Excellent road links via the A1270 (Broadland Northway) and A47 make commuting into Norwich or further afield quick and easy, while nearby Drayton and Costessey provide additional amenities and retail options. Taverham also benefits from a great sense of community and access to a variety of leisure and sporting facilities.
With its peaceful setting, strong local services, and easy access to both the city and countryside, Taverham remains one of Norfolk's most desirable places to live.
IMPORTANT INFORMATION Local Authority: Broadland District Council
Council Tax Band: E
Current EPC rating: TBC
Services Connected: MAINS WATER, MAINS DRAINS, MAINS ELECTRICITY, MAIN GAS
Heating: Gas central Heating
Property Ladder, their clients and any joint agents give notice that:
1. They are not authorised to make or give any representations or warranties in relation to the property either here or elsewhere, either on their own behalf or on behalf of their client or otherwise. They assume no responsibility for any statement that may be made in these particulars. These particulars do not form part of any offer or contract and must not be relied upon as statements or representations of fact.
2. Any areas, measurements or distances are approximate. The text, photographs and plans are for guidance only and are not necessarily comprehensive. It should not be assumed that the property has all necessary planning, building regulation or other consents and Property Ladder have not tested any services, equipment or facilities. Purchasers must satisfy themselves by inspection or otherwise.
3. These published details should not be considered to be accurate and all information, including but not limited to lease details, boundary information and restrictive covenants have been provided by the sellers. Property Ladder have not physically seen the lease nor the deeds.
Key Features
- Detached family home with no onward chain
- Positioned at the end of a quiet cul-de-sac
- Light-filled front-to-back lounge with dual aspect
- Separate dining room and study/home office
- Generous kitchen/breakfast room plus utility
- Four spacious bedrooms and a galleried landing
- Principal bedroom with en-suite shower room
- Family bathroom with bath and separate shower
- Detached double garage and ample parking
- South-facing rear garden - private and enclosed
IMPORTANT NOTICE
Property Ladder, their clients and any joint agents give notice that:
1. They are not authorised to make or give any representations or warranties in relation to the property either here or elsewhere, either on their own behalf or on behalf of their client or otherwise. They assume no responsibility for any statement that may be made in these particulars. These particulars do not form part of any offer or contract and must not be relied upon as statements or representations of fact.
2. Any areas, measurements or distances are approximate. The text, photographs and plans are for guidance only and are not necessarily comprehensive. It should not be assumed that the property has all necessary planning, building regulation or other consents and Property Ladder have not tested any services, equipment or facilities. Purchasers must satisfy themselves by inspection or otherwise.
3. These published details should not be considered to be accurate and all information, including but not limited to lease details, boundary information and restrictive covenants have been provided by the sellers. Property Ladder have not physically seen the lease nor the deeds.

