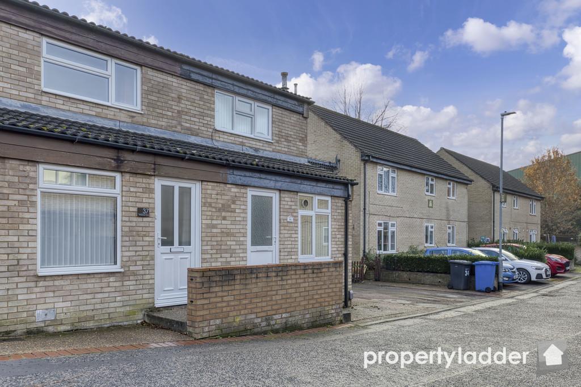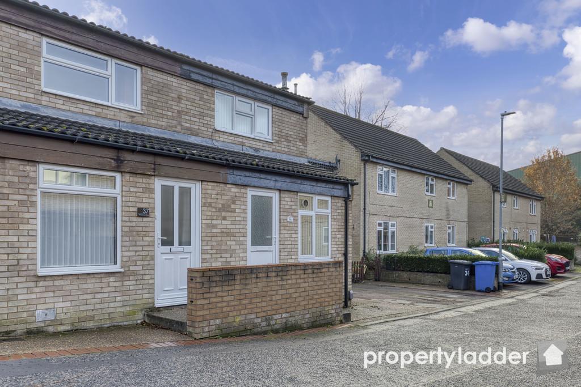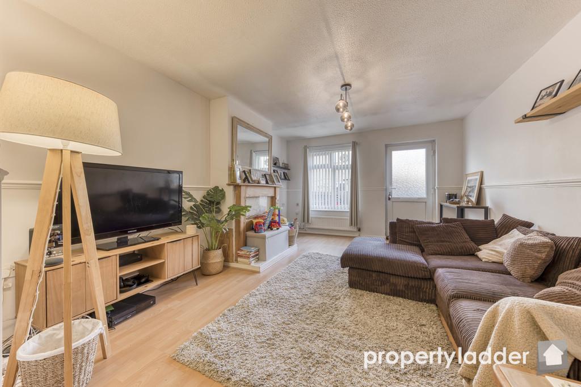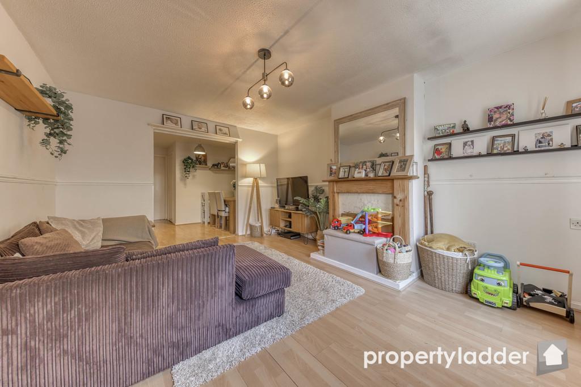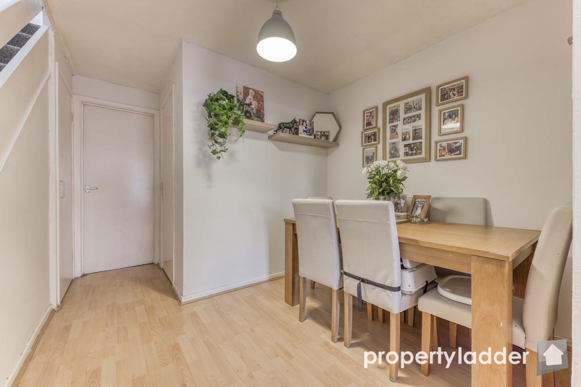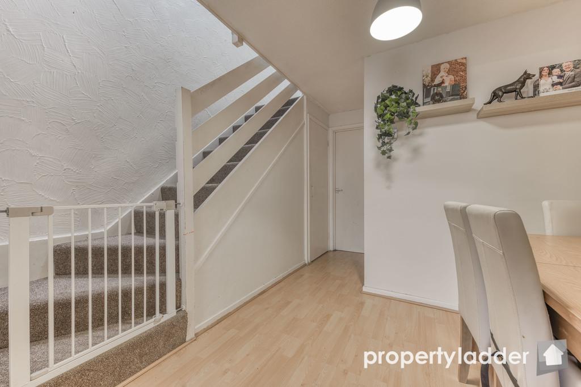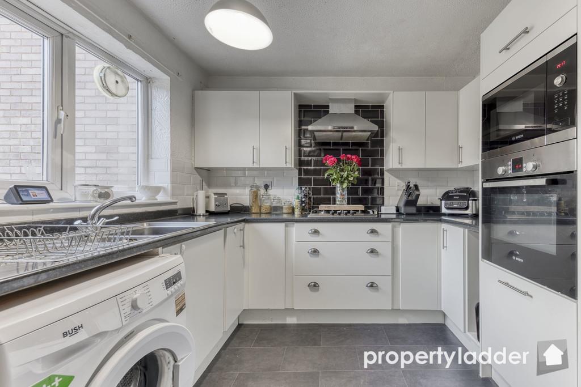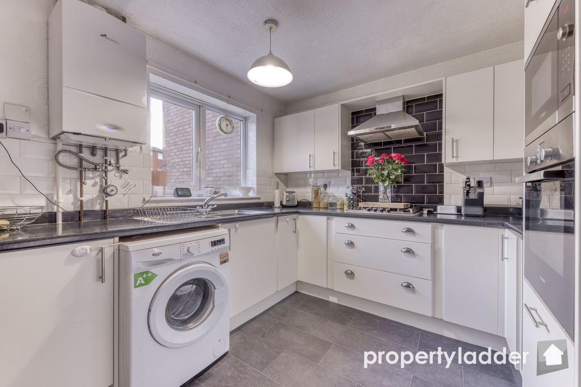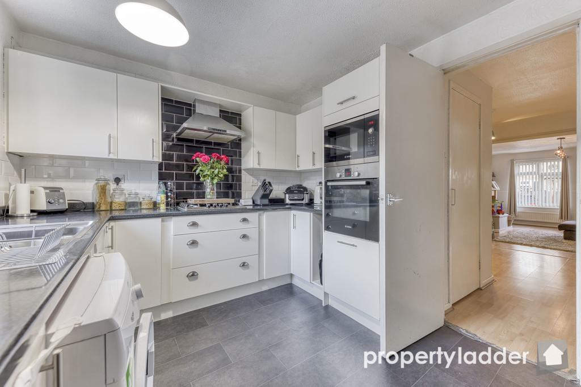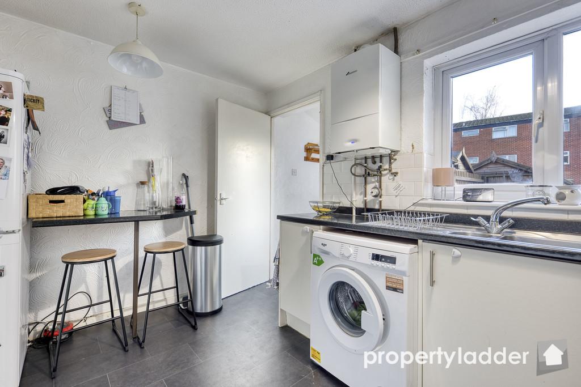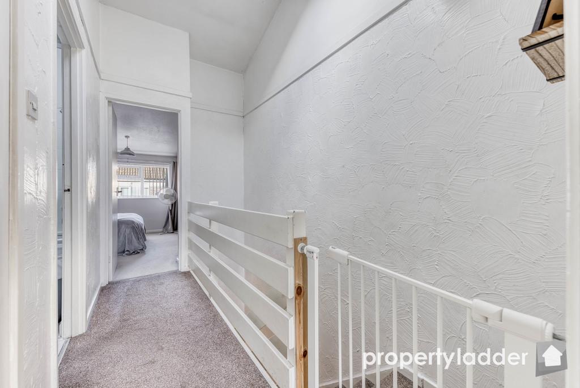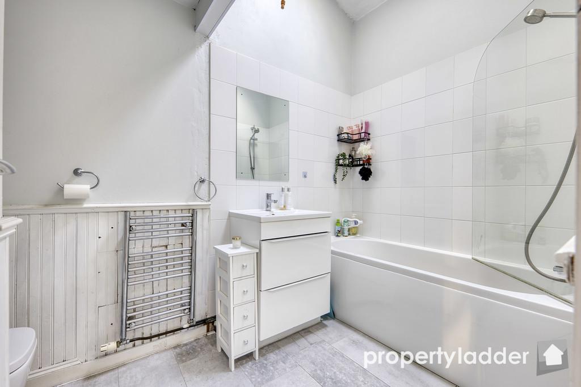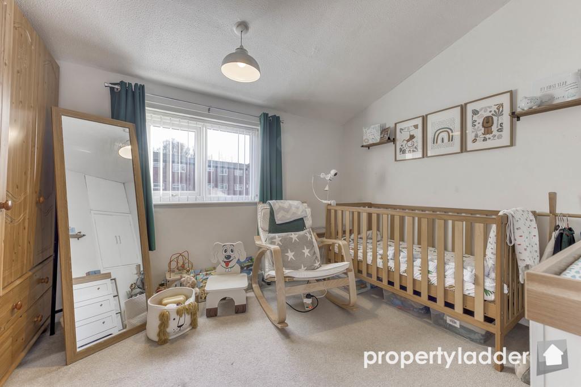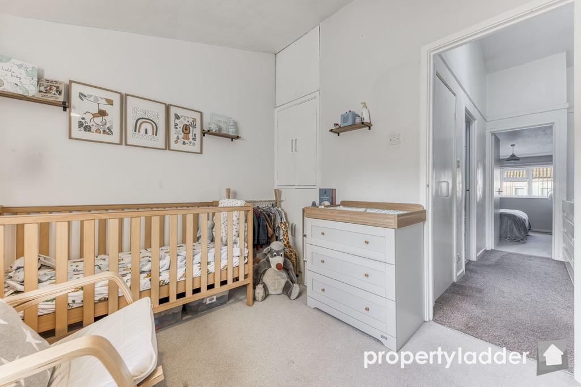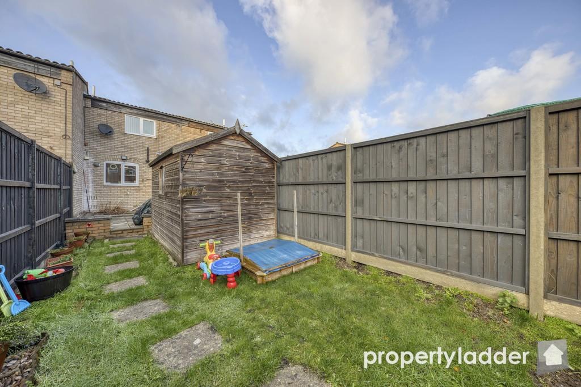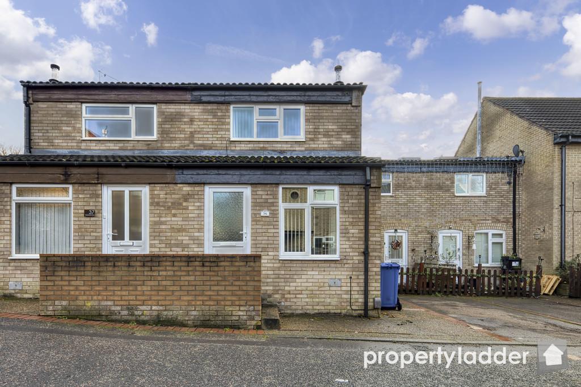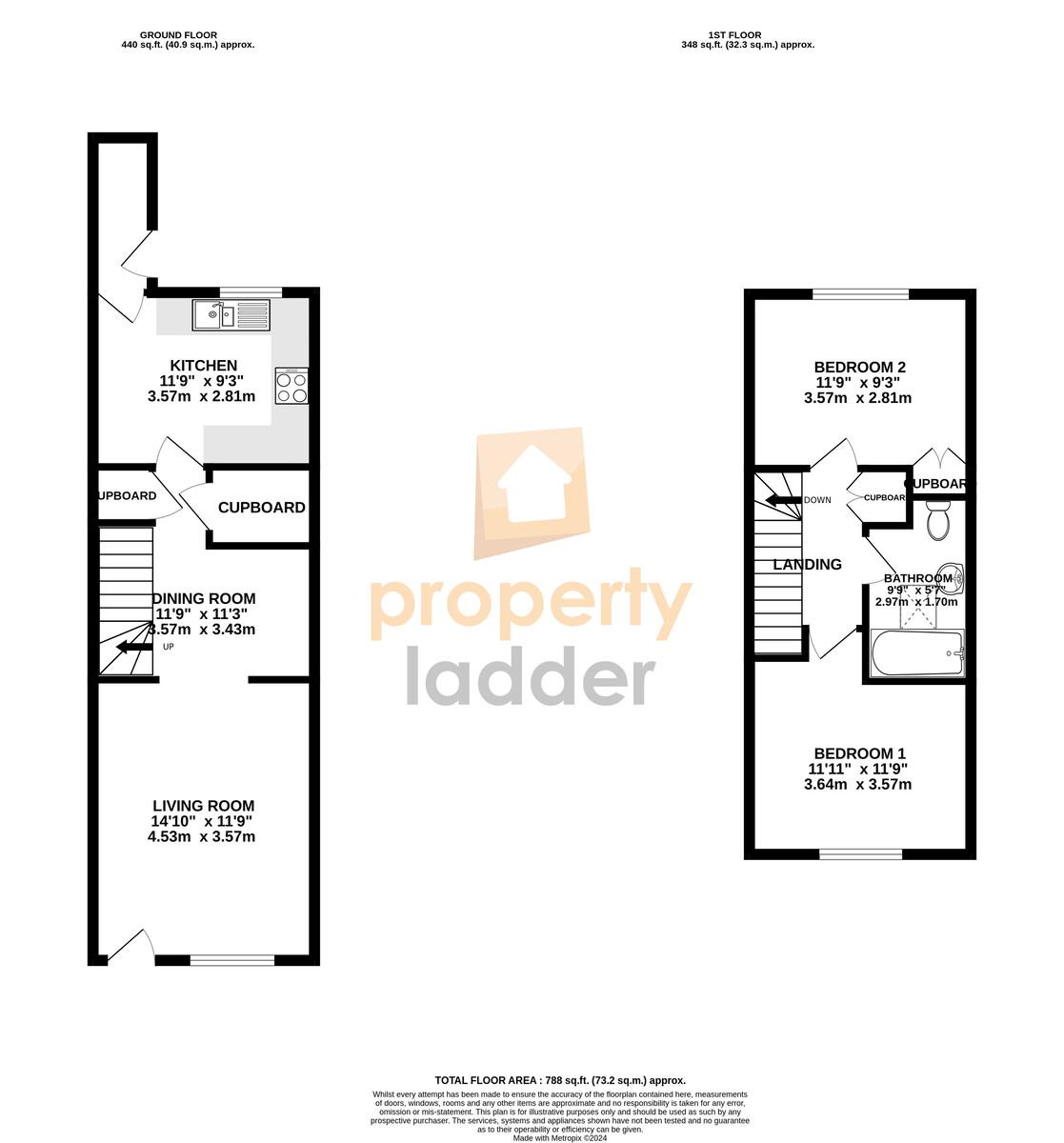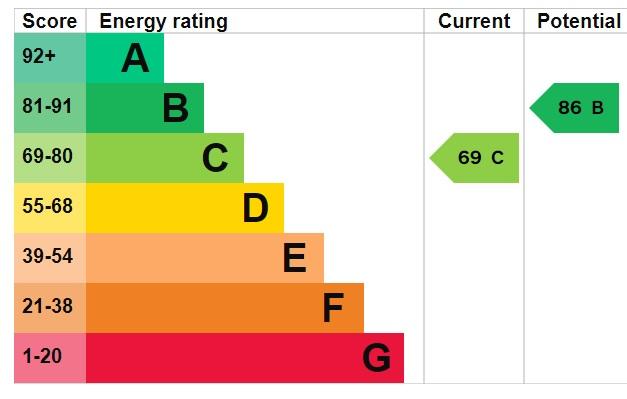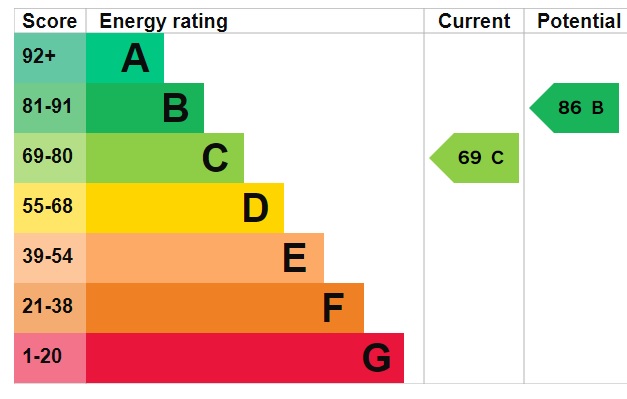The house features two generous bedrooms, each providing ample space for relaxation and rest. These well-proportioned rooms are perfect for a small family, professionals, or those looking for a guest room or home office. The two reception rooms offer versatile living spaces, ideal for entertaining guests, family gatherings, or simply unwinding after a long day. Each room is designed to maximize comfort and functionality, ensuring a welcoming atmosphere throughout.
The modern fitted kitchen is a highlight of the home, equipped with contemporary units and plenty of storage, making meal preparation a delight. Whether you're a culinary enthusiast or prefer quick and easy meals, this kitchen caters to all your needs.
In addition to the generous indoor space, the property boasts a parking space, a rare find in terrace houses. This feature ensures convenience and peace of mind for homeowners and visitors alike. The house also offers heaps of storage, providing practical solutions for keeping your living spaces tidy and organized.
Located in the popular NR6 area, this property benefits from excellent local amenities, including shops, schools, and transport links. The vibrant community and convenient location make it an ideal choice for those looking to enjoy the best of Norwich living.
Don't miss the opportunity to view this tempting terrace house that offers more space than most. Contact us today to arrange a viewing and see for yourself what makes this property so special.
IMPORTANT INFORMATION
ENERGY PERFORMANCE: 69C
COUNCIL TAX BAND: B
LOCAL AUTHORITY: BROADLAND DISTRICT COUNCIL
SERVICES CONNECTED: MAINS GAS, MAINS WATER, MAIN DRAINS, MAINS ELECTRICITY
Property Ladder, their clients and any joint agents give notice that:
1. They are not authorised to make or give any representations or warranties in relation to the property either here or elsewhere, either on their own behalf or on behalf of their client or otherwise. They assume no responsibility for any statement that may be made in these particulars. These particulars do not form part of any offer or contract and must not be relied upon as statements or representations of fact.
2. Any areas, measurements or distances are approximate. The text, photographs and plans are for guidance only and are not necessarily comprehensive. It should not be assumed that the property has all necessary planning, building regulation or other consents and Property Ladder have not tested any services, equipment or facilities. Purchasers must satisfy themselves by inspection or otherwise.
3. These published details should not be considered to be accurate and all information, including but not limited to lease details, boundary information and restrictive covenants have been provided by the sellers. Property Ladder have not physically seen the lease nor the deeds.
LIVING ROOM 14' 10" x 11' 9" (4.52m x 3.58m)
DINING ROOM 11' 9" x 11' 3" (3.58m x 3.43m)
KITCHEN 11' 9" x 9' 3" (3.58m x 2.82m)
BEDROOM 1 11' 11" x 11' 9" (3.63m x 3.58m)
BATHROOM 9' 9" x 5' 7" (2.97m x 1.7m)
BEDROOM 2 11' 9" x 9' 3" (3.58m x 2.82m)
Key Features
- MID TERRACE HOUSE
- TWO DOUBLE BEDROOMS
- TWO RECEPTION ROOMS
- MODERN FITTED KITCHENUSEFUL REAR PORCH
- USEFUL REAR PORCH
- GAS CENTRAL HEATING
- GENEROUS STORAGE
- ALLOCATED PARKING SPACE
- POPULAR NR6 LOCATION
- GUIDE PRICE £195,000 - £200,000
IMPORTANT NOTICE
Property Ladder, their clients and any joint agents give notice that:
1. They are not authorised to make or give any representations or warranties in relation to the property either here or elsewhere, either on their own behalf or on behalf of their client or otherwise. They assume no responsibility for any statement that may be made in these particulars. These particulars do not form part of any offer or contract and must not be relied upon as statements or representations of fact.
2. Any areas, measurements or distances are approximate. The text, photographs and plans are for guidance only and are not necessarily comprehensive. It should not be assumed that the property has all necessary planning, building regulation or other consents and Property Ladder have not tested any services, equipment or facilities. Purchasers must satisfy themselves by inspection or otherwise.
3. These published details should not be considered to be accurate and all information, including but not limited to lease details, boundary information and restrictive covenants have been provided by the sellers. Property Ladder have not physically seen the lease nor the deeds.

