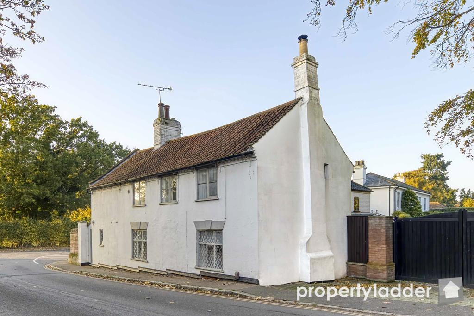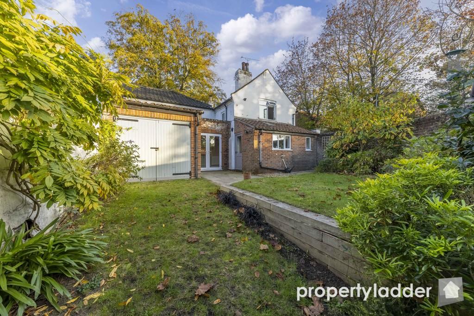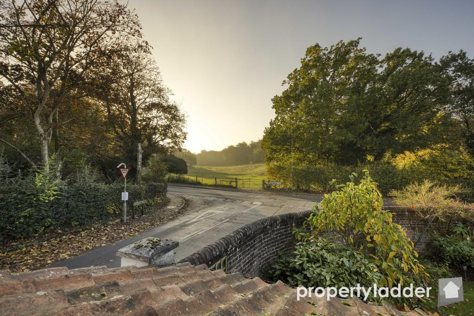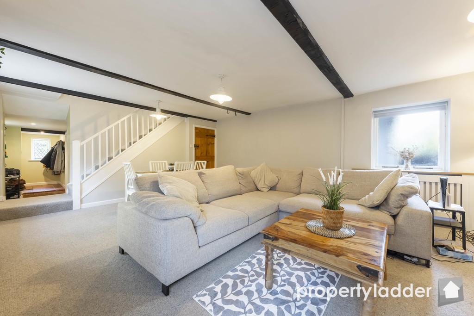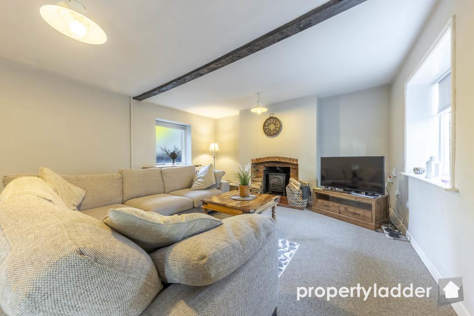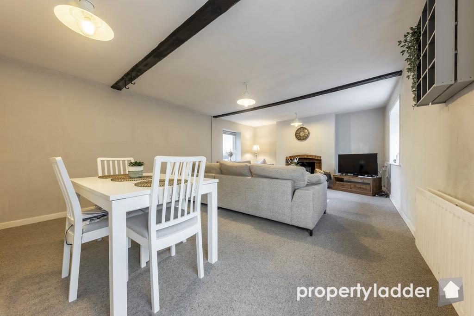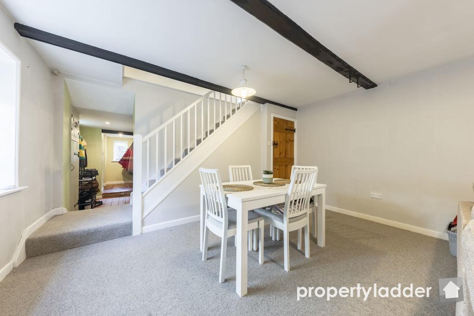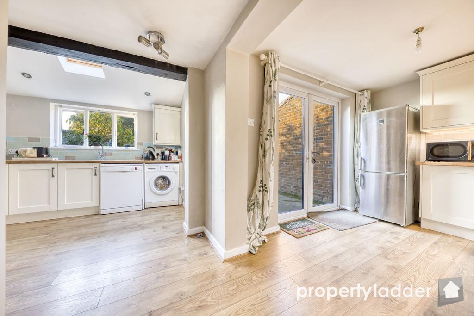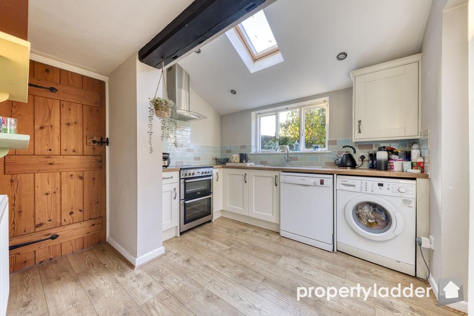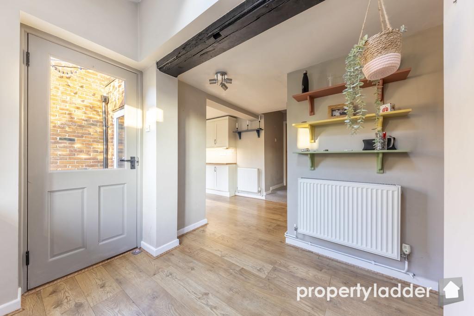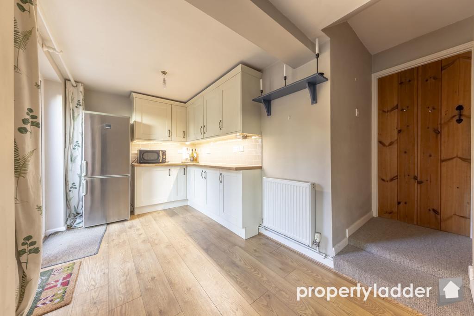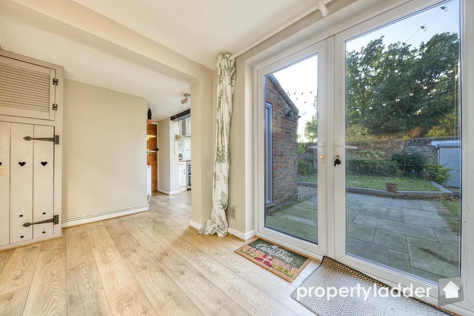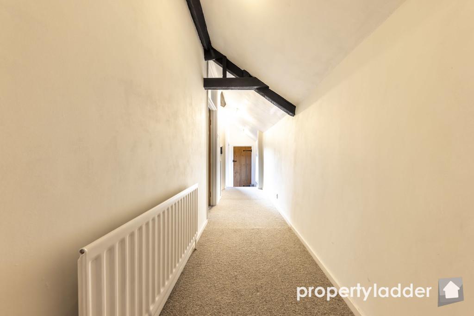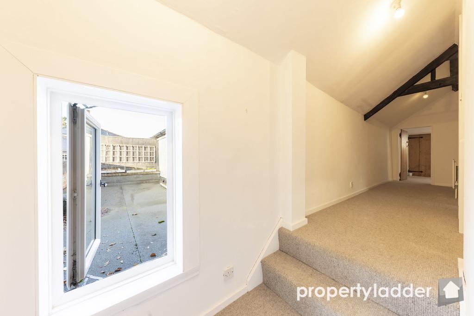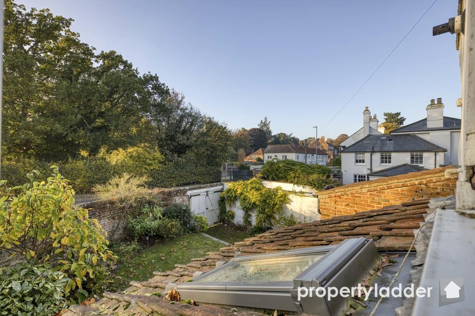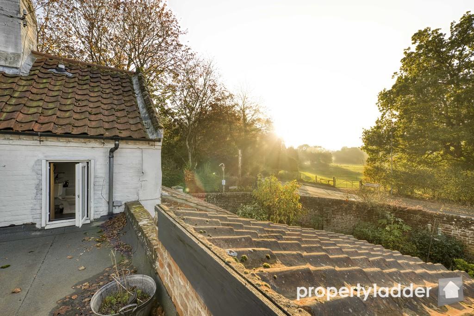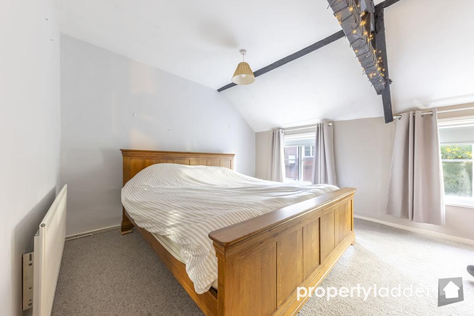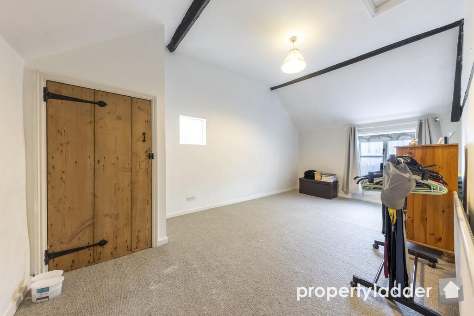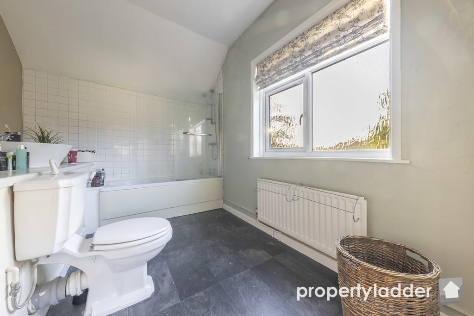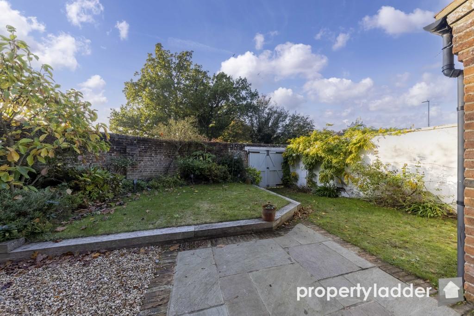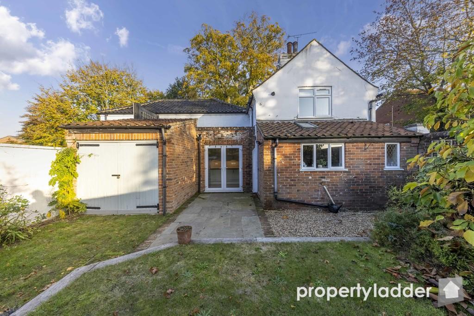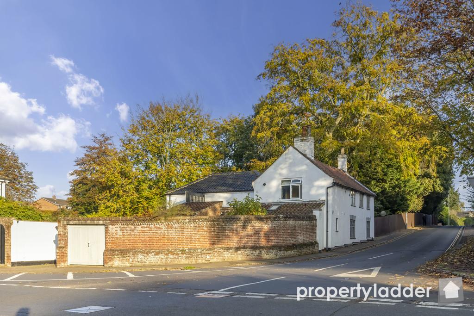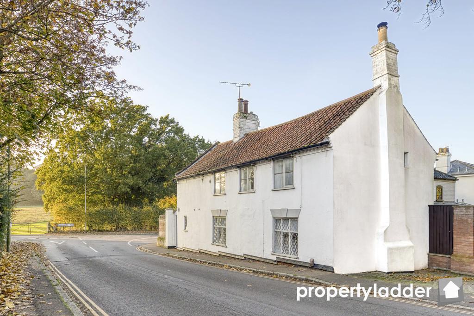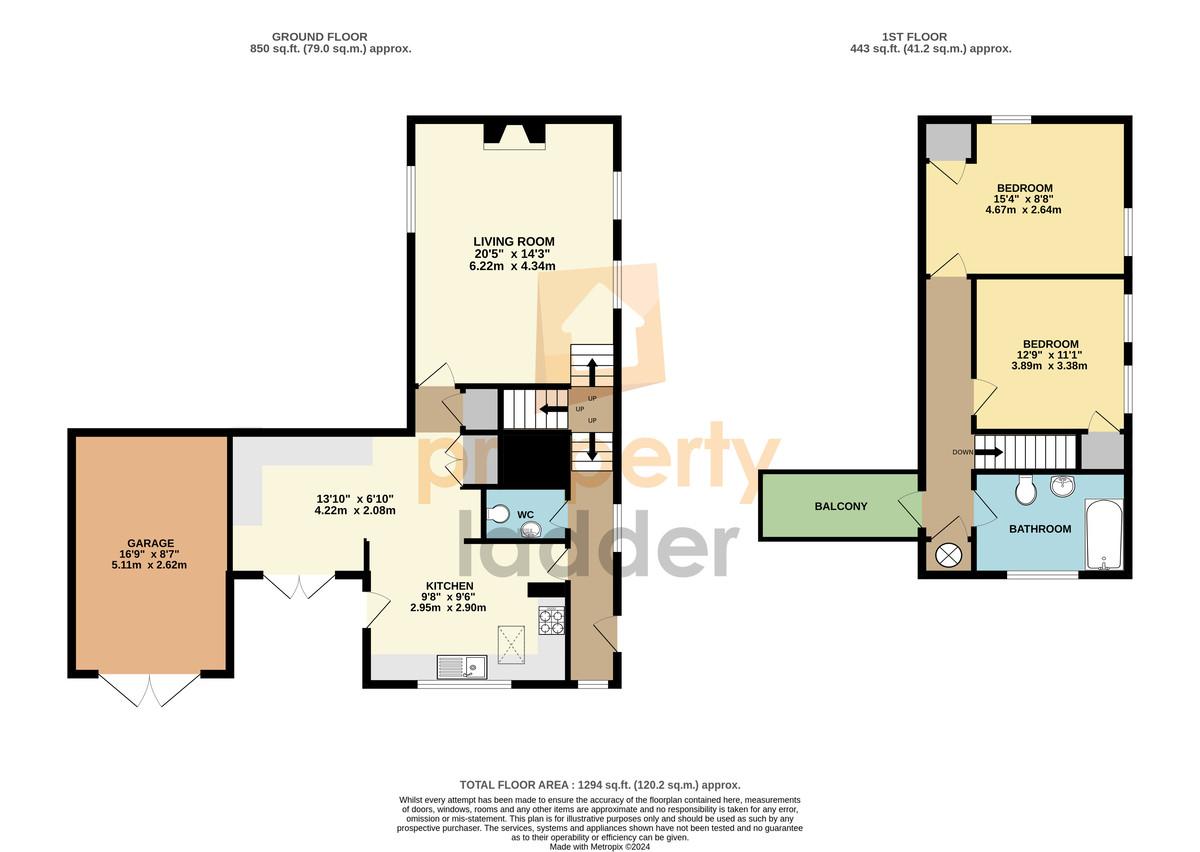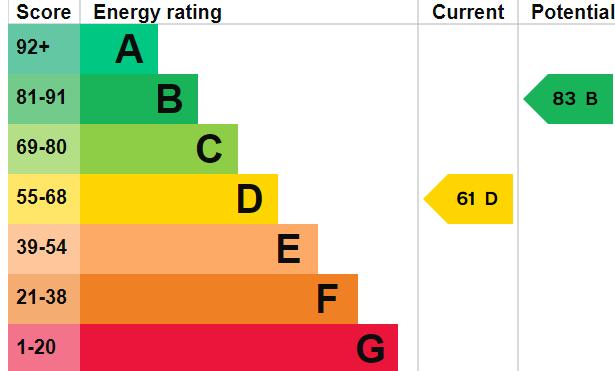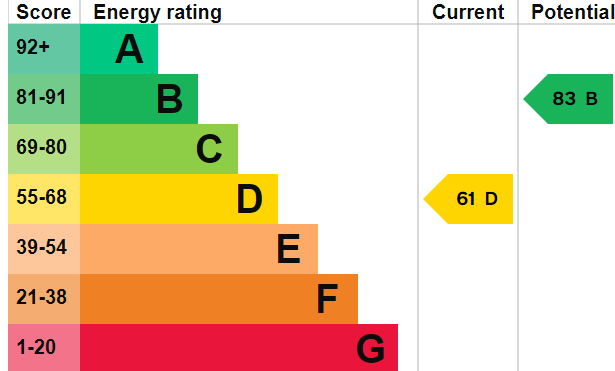The property's outdoor space features a private, fully enclosed walled garden, mainly laid to lawn and enhanced by a lovely patio area framed with a variety of attractive plants and shrubs. Double gates open to a driveway with off-road parking, leading to a 16-foot garage that offers exciting potential for conversion into additional accommodation, subject to planning approval.
Old Catton is a Norwich suburb, which lies about two miles north-east to the centre of the city of Norwich. Catton Park is a local beauty spot with approximately 72 hectares of unspoiled green space. It is perfectly situated for enjoying the many attractions of Norwich, which include the Cathedral, The Forum, Norwich Castle and the city's famous covered market. Norwich also has a variety of good schools in both the private and public sectors.
KITCHEN 9' 8" x 9' 6" (2.95m x 2.9m)
KITCHEN EXTENDED 13' 10" x 6' 10" (4.22m x 2.08m)
LIVING ROOM 20' 5" x 14' 3" (6.22m x 4.34m)
BEDROOM 15' 4" x 8' 8" (4.67m x 2.64m)
BEDROOM 2 12' 9" x 11' 1" (3.89m x 3.38m)
BATHROOM
BALCONY
IMPORTANT NOTICES Local Authority: Broadland District Council
Council Tax Band: C
Current EPC rating: D
Property Ladder, their clients and any joint agents give notice that:
1. They are not authorised to make or give any representations or warranties in relation to the property either here or elsewhere, either on their own behalf or on behalf of their client or otherwise. They assume no responsibility for any statement that may be made in these particulars. These particulars do not form part of any offer or contract and must not be relied upon as statements or representations of fact.
2. Any areas, measurements or distances are approximate. The text, photographs and plans are for guidance only and are not necessarily comprehensive. It should not be assumed that the property has all necessary planning, building regulation or other consents and Property Ladder have not tested any services, equipment or facilities. Purchasers must satisfy themselves by inspection or otherwise.
3. These published details should not be considered to be accurate and all information, including but not limited to lease details, boundary information and restrictive covenants have been provided by the sellers. Property Ladder have not physically seen the lease nor the deeds.
Key Features
- Guide Price £325,000 - £350,000
- Semi Detached Cottage
- Private Balcony With Picturesque Views
- Gated Driveway & 16ft Garage
- Two Double Bedrooms Off Landing
- No Onward Chain
- First Floor Bathroom & Ground Floor WC
- Modern Kitchen/Breakfast Room
- 20ft Lounge/Diner With Wood Burner
- Period Features Throughout
IMPORTANT NOTICE
Property Ladder, their clients and any joint agents give notice that:
1. They are not authorised to make or give any representations or warranties in relation to the property either here or elsewhere, either on their own behalf or on behalf of their client or otherwise. They assume no responsibility for any statement that may be made in these particulars. These particulars do not form part of any offer or contract and must not be relied upon as statements or representations of fact.
2. Any areas, measurements or distances are approximate. The text, photographs and plans are for guidance only and are not necessarily comprehensive. It should not be assumed that the property has all necessary planning, building regulation or other consents and Property Ladder have not tested any services, equipment or facilities. Purchasers must satisfy themselves by inspection or otherwise.
3. These published details should not be considered to be accurate and all information, including but not limited to lease details, boundary information and restrictive covenants have been provided by the sellers. Property Ladder have not physically seen the lease nor the deeds.

