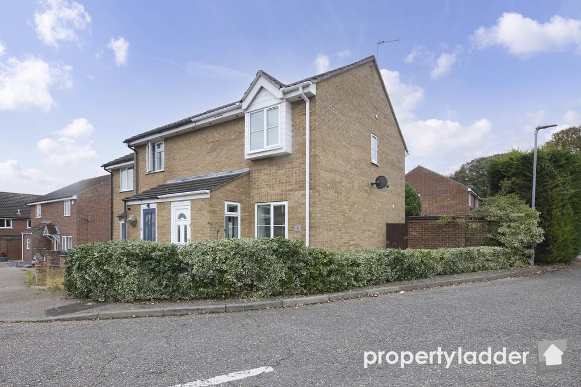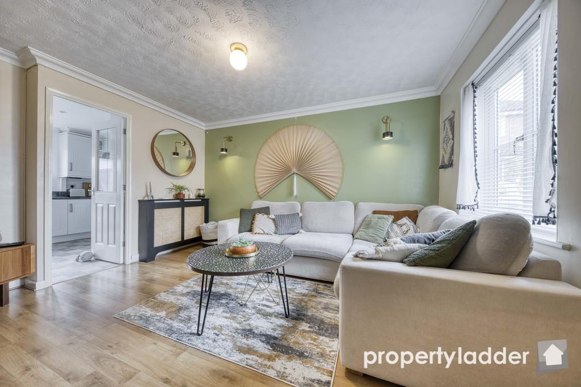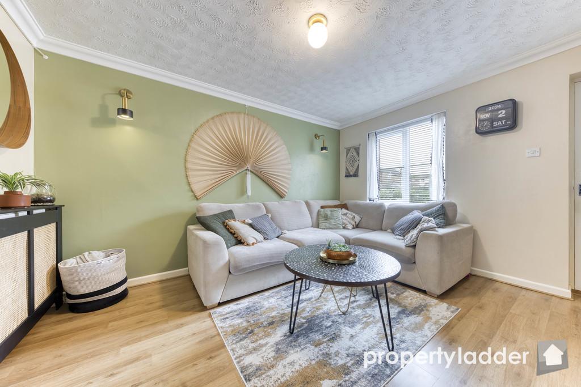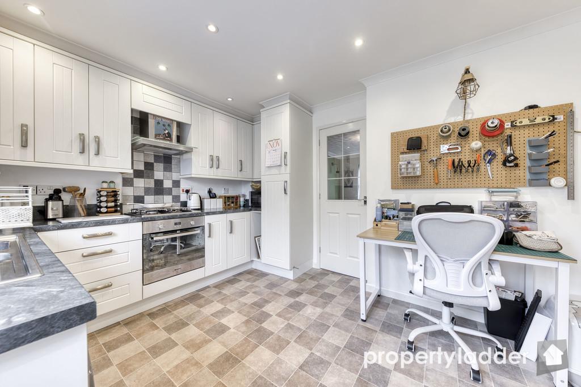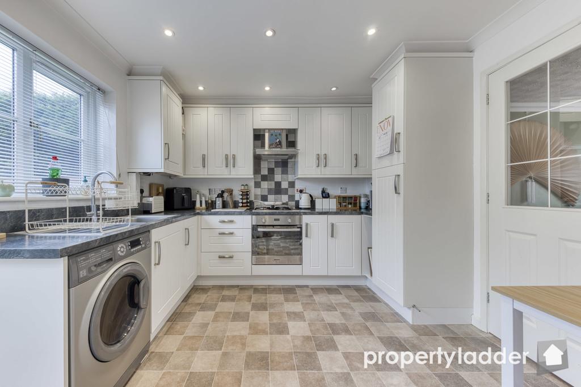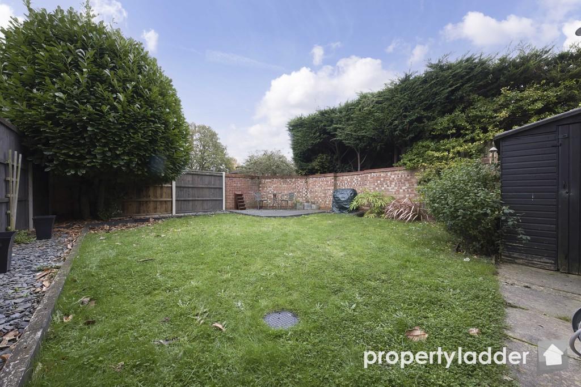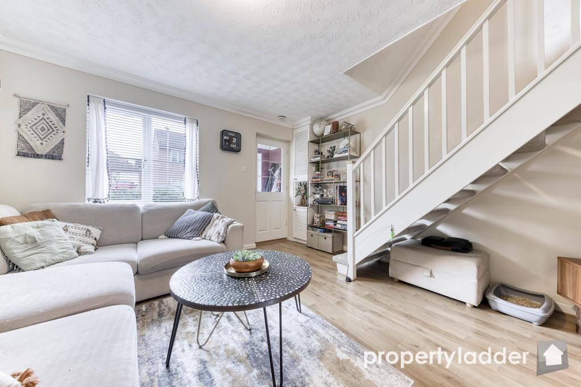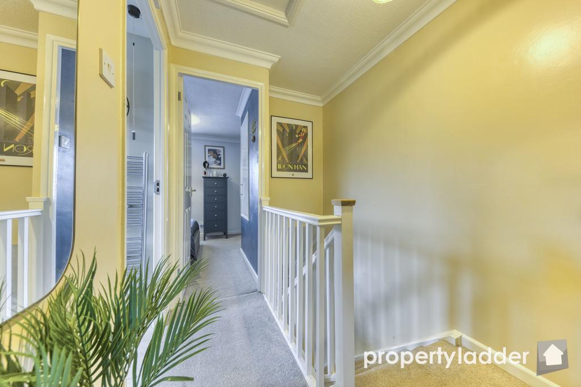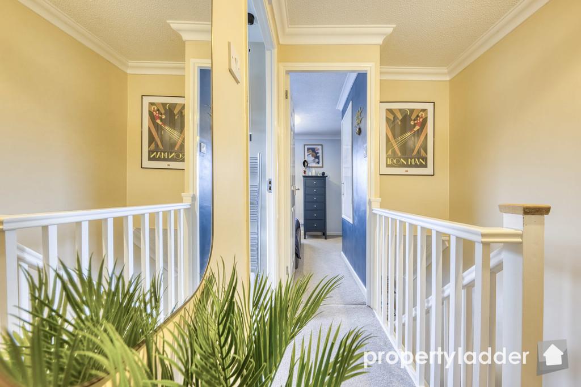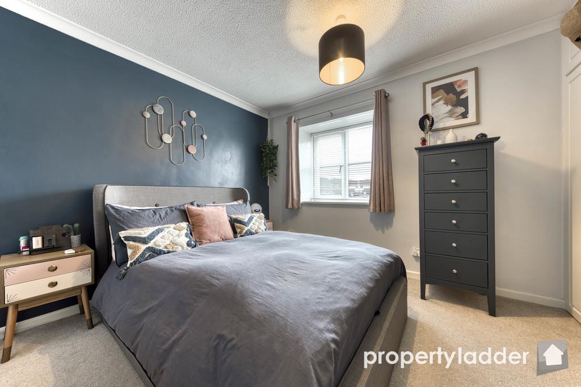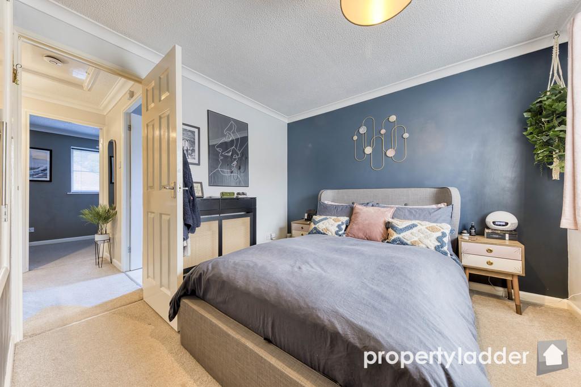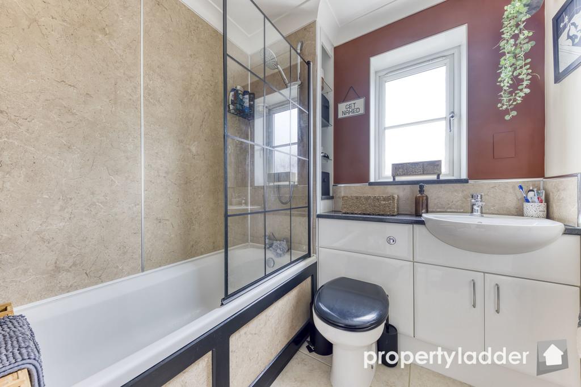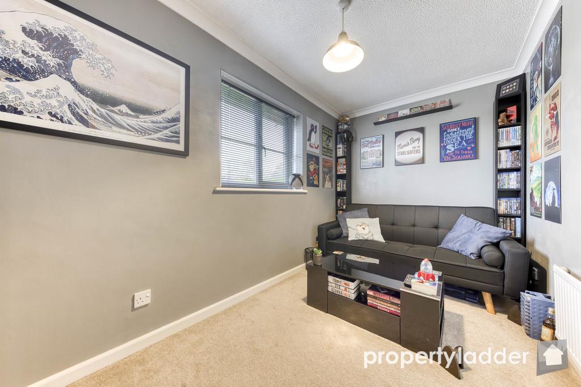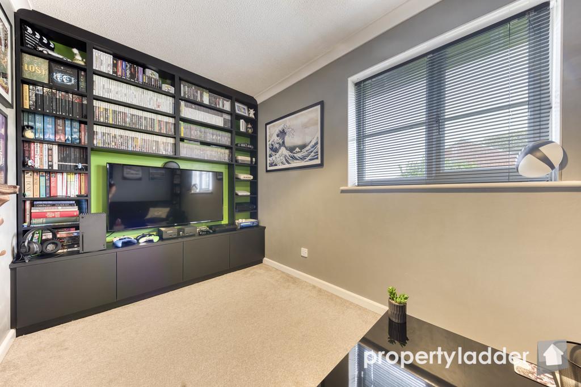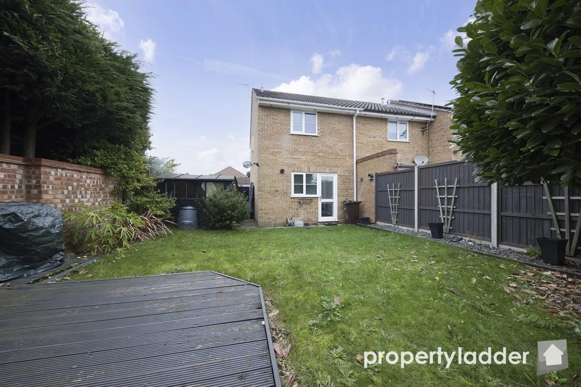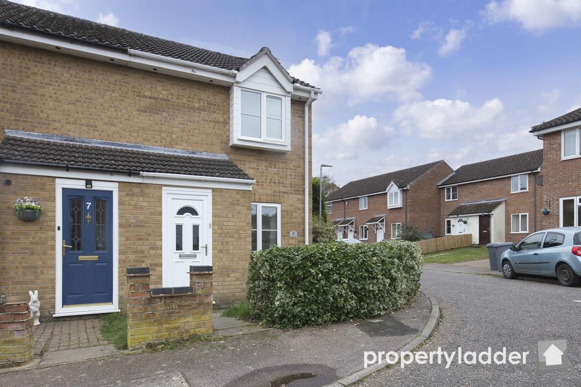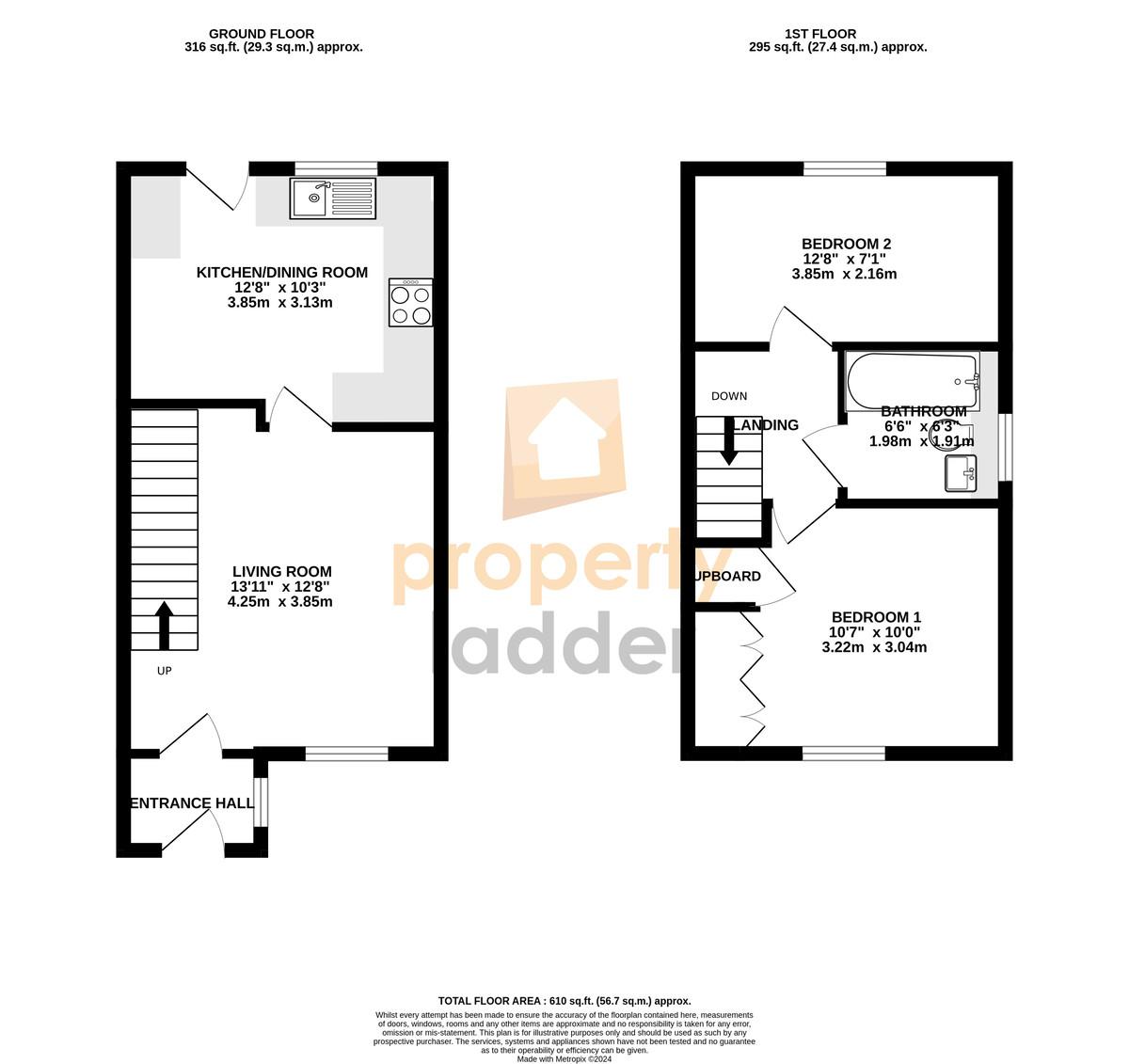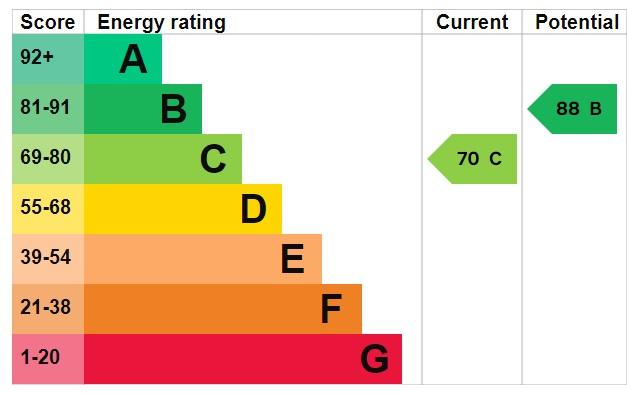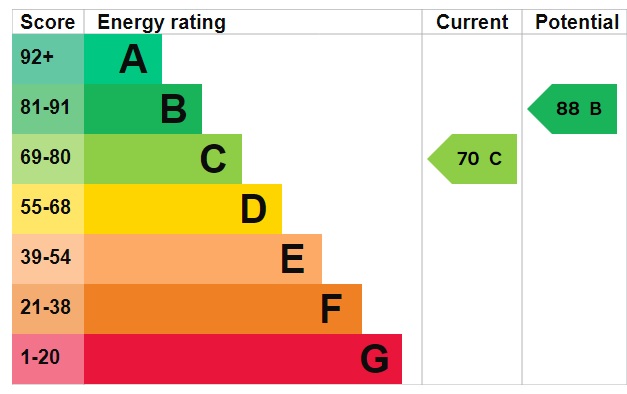Nestled in the highly sought-after Thorpe Marriott area, this stunning two-bedroom end-terraced property perfectly blends style and convenience. Situated on a tranquil corner plot, the home boasts an inviting porch entrance that leads into a cozy lounge and a spacious, open-plan kitchen/diner with direct garden access.
Upstairs, you'll find two generous double bedrooms, each bathed in natural light, and a contemporary bathroom featuring chic monochrome finishes. The secluded, part-walled rear garden is a true oasis, complete with a decked patio, slate flower beds, and two powered sheds for extra utility.
With allocated parking for two vehicles and a prime location close to local amenities, this home is ideal for first-time buyers, young families, or downsizers. Don't miss out on this exceptional opportunity!
LOCATION
Taverham is a charming village that offers a serene and inviting atmosphere for both residents and visitors. The village center is bustling with local shops, including convenient stores that cater to everyday needs. You'll also find cozy cafes, traditional pubs, and delightful restaurants, all contributing to a warm and friendly community vibe.
For families, Taverham boasts excellent educational facilities, with primary schools and a high school providing top-notch education. The village is also home to community centers and recreational facilities that host a variety of events and activities throughout the year, ensuring there's always something to enjoy.
Connectivity is a breeze in Taverham, with regular bus services offering easy access to nearby Norwich and other towns. Whether you're looking for a peaceful place to call home or a welcoming community to visit, Taverham has it all!
IMPORTANT INFORMATION
COUNCIL TAX BAND: B
Broadland District Council
SERVICES CONNECTED:
Mains Gas
Mains Water
Mains Electricity
Mains Drains
ENERGY PERFORMANCE:
TBC
LIVING ROOM 13' 11" x 12' 8" (4.24m x 3.86m)
KITCHEN/DINING ROOM 12' 8" x 10' 3" (3.86m x 3.12m)
BEDROOM 1 10' 7" x 10' 0" (3.23m x 3.05m)
BEDROOM 2 12' 8" x 7' 1" (3.86m x 2.16m)
BATHROOM 6' 6" x 6' 3" (1.98m x 1.91m)
Key Features
- END TERRACE HOUSE
- TWO BEDROOMS
- KITCHEN - DINING ROOM
- ENTRANCE PORCH
- STYLISH DECOR
- TWO OFF ROAD PARKING SPACES
- CORNER PLOT
- ENCLOSED REAR GARDEN
- TWO USEFUL SHEDS WITH POWER
- MODERN BATHROOM SUITE
IMPORTANT NOTICE
Property Ladder, their clients and any joint agents give notice that:
1. They are not authorised to make or give any representations or warranties in relation to the property either here or elsewhere, either on their own behalf or on behalf of their client or otherwise. They assume no responsibility for any statement that may be made in these particulars. These particulars do not form part of any offer or contract and must not be relied upon as statements or representations of fact.
2. Any areas, measurements or distances are approximate. The text, photographs and plans are for guidance only and are not necessarily comprehensive. It should not be assumed that the property has all necessary planning, building regulation or other consents and Property Ladder have not tested any services, equipment or facilities. Purchasers must satisfy themselves by inspection or otherwise.
3. These published details should not be considered to be accurate and all information, including but not limited to lease details, boundary information and restrictive covenants have been provided by the sellers. Property Ladder have not physically seen the lease nor the deeds.

