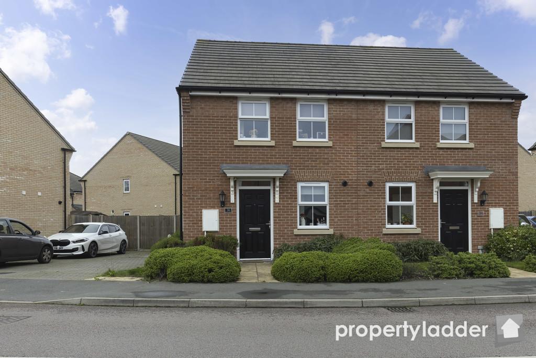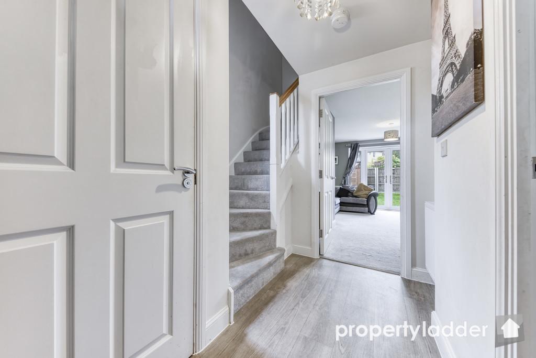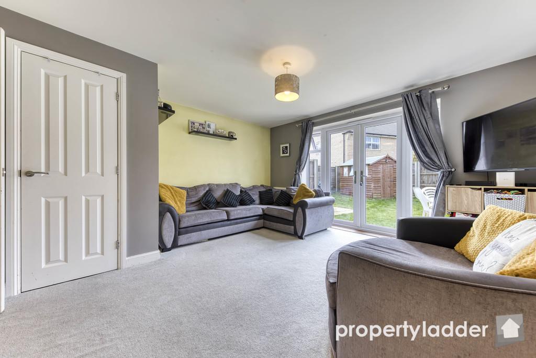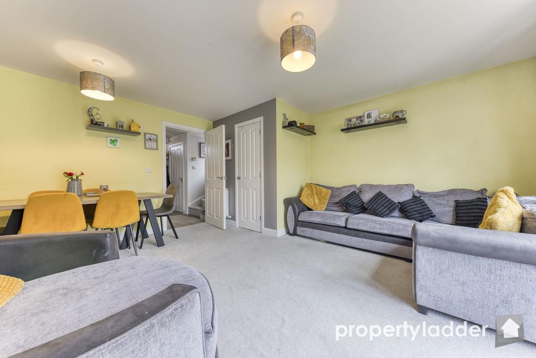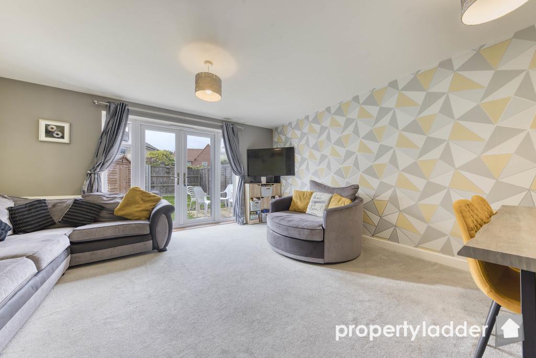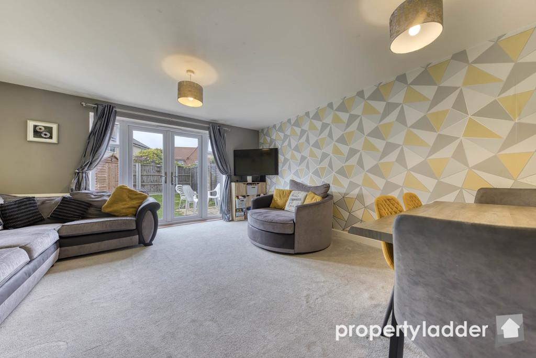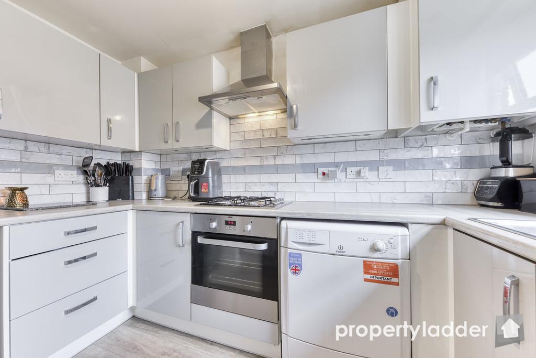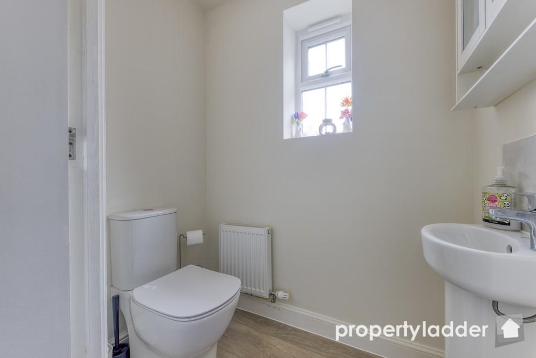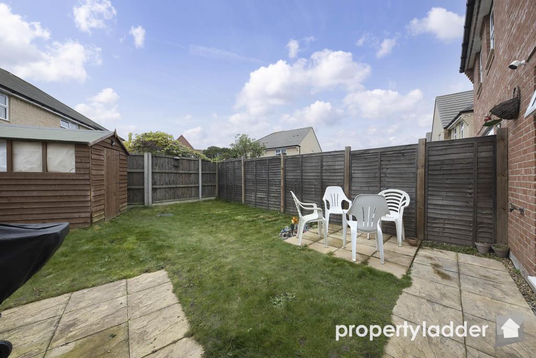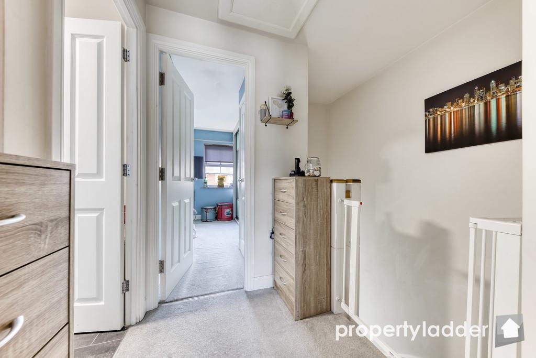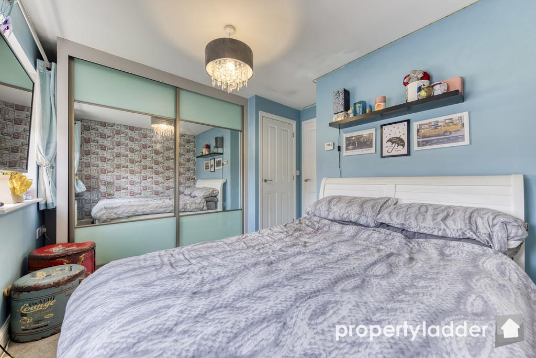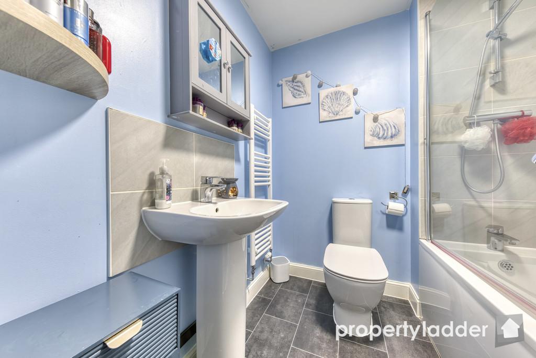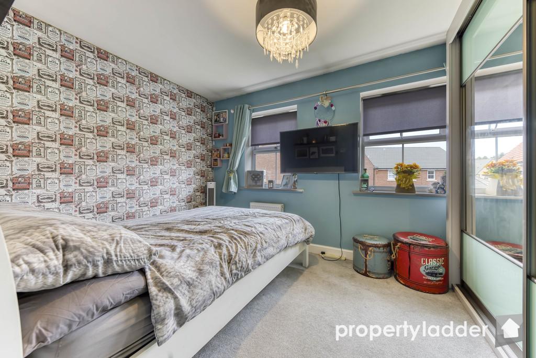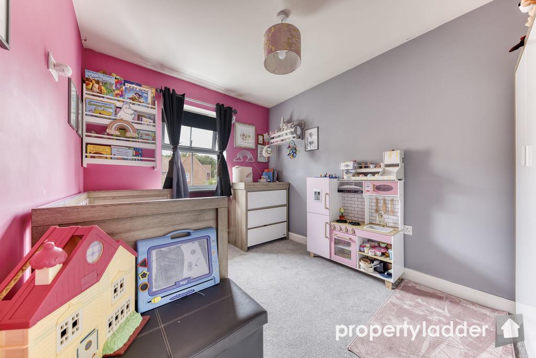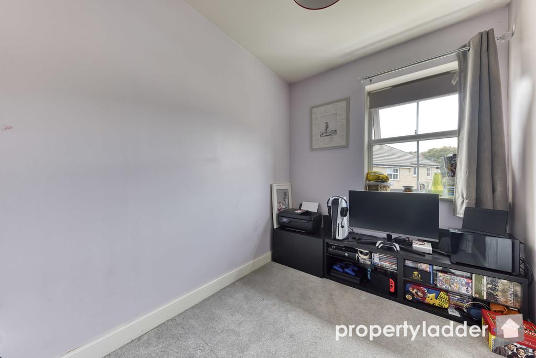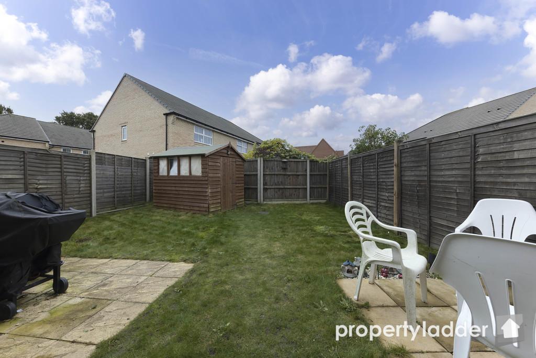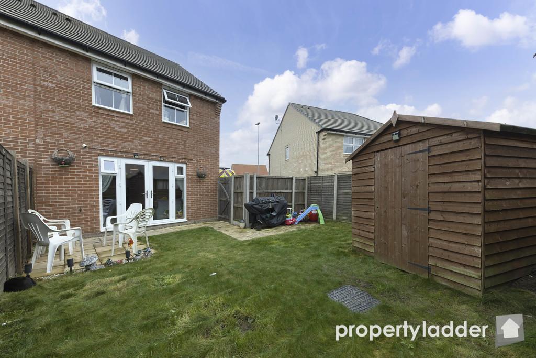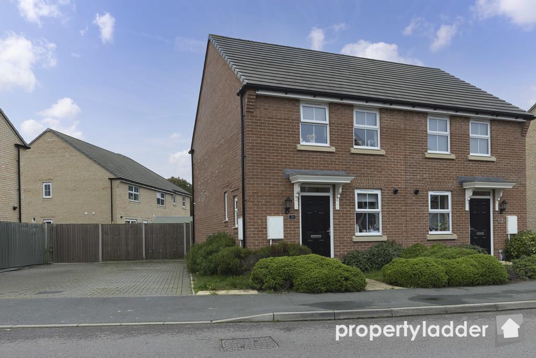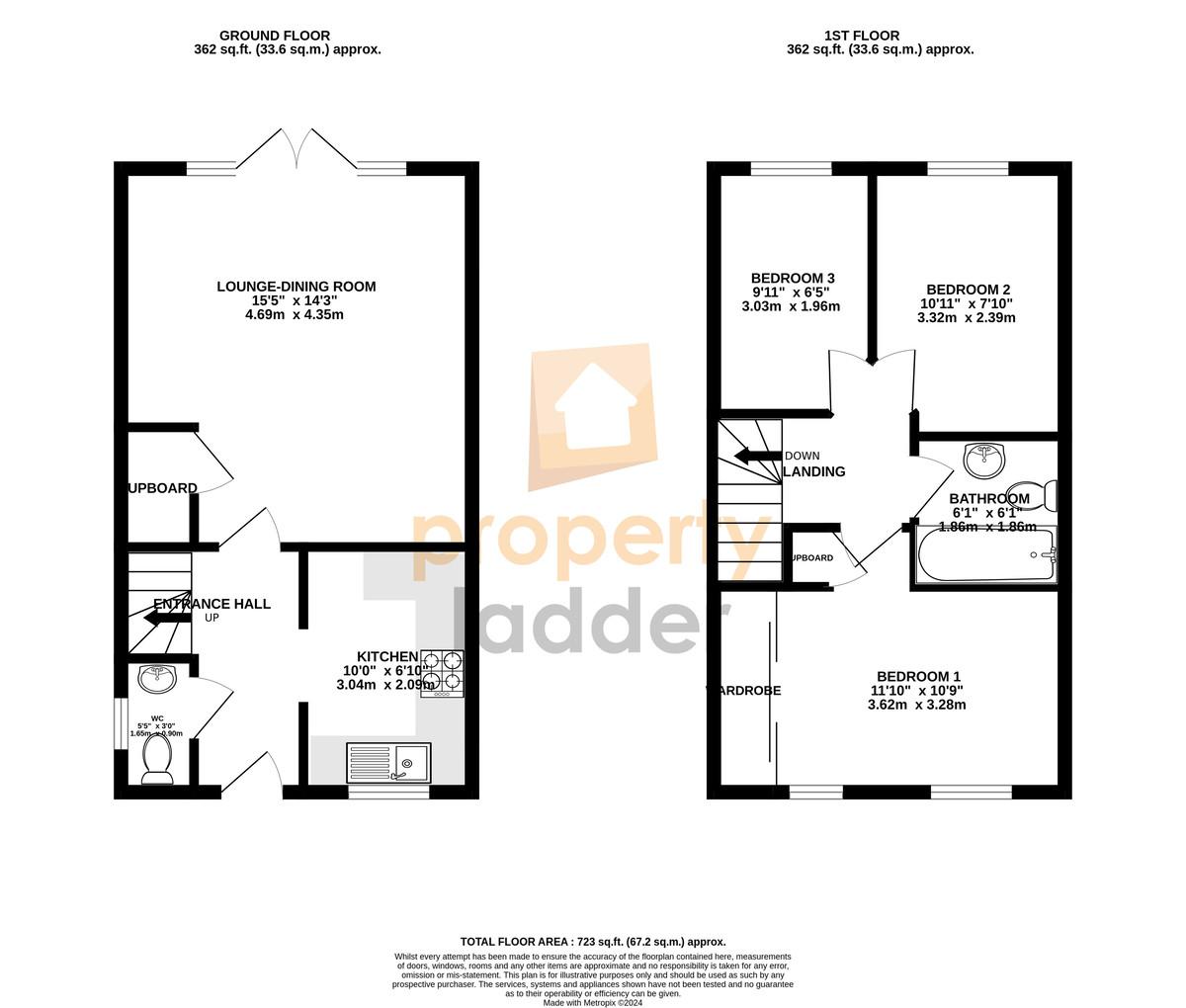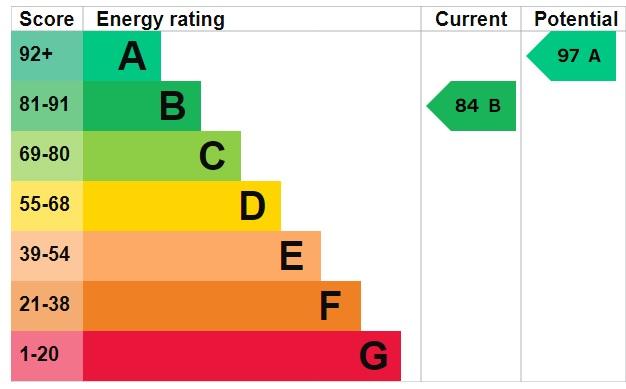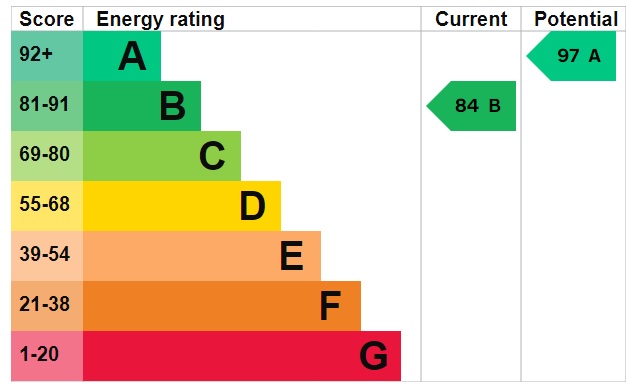Enjoy outdoor living in the private, enclosed rear garden, perfect for children to play safely or for hosting summer barbecues. The property also includes two dedicated parking spaces, providing secure and convenient parking. Situated in the charming village of Horsford, this home offers a peaceful lifestyle while being within easy reach of local amenities, schools, and transport links. Don't miss out on this exceptional opportunity to own a beautiful home at an incredible value-80% of market value!
DISCOUNTED MARKETING SCHEME.
This is a Discounted Market Sale resale being sold at 80% of the current market value for 100% of the ownership. This means it is an affordable home in perpetuity with a restriction on the title to ensure a 20% discount for a purchaser on any future resale. There is no rent to pay and you are purchasing the freehold.
All applicants will need to have a local connection to Broadland District (Current resident, working or caring connection) and will be required to complete an LA Proforma Form, available from Property Ladder on request. They should have a household income of less than £80,000 and will be also be required to register with Help To Buy South. This must be the purchaser's sole residence.
There are some maintenance charges to pay on communal areas such parks. These are currently around £200 per annum.
IMPORTANT INFORMATION
COUNCIL TAX BAND: B
Broadland District Council
SERVICES CONNECTED:
Mains Gas
Mains Water
Mains Electricity
Mains Drains
ENERGY PERFORMANCE: 84 B
Property Ladder, their clients and any joint agents give notice that:
1. They are not authorised to make or give any representations or warranties in relation to the property either here or elsewhere, either on their own behalf or on behalf of their client or otherwise. They assume no responsibility for any statement that may be made in these particulars. These particulars do not form part of any offer or contract and must not be relied upon as statements or representations of fact.
2. Any areas, measurements or distances are approximate. The text, photographs and plans are for guidance only and are not necessarily comprehensive. It should not be assumed that the property has all necessary planning, building regulation or other consents and Property Ladder have not tested any services, equipment or facilities. Purchasers must satisfy themselves by inspection or otherwise.
3. These published details should not be considered to be accurate and all information, including but not limited to lease details, boundary information and restrictive covenants have been provided by the sellers. Property Ladder have not physically seen the lease nor the deeds.
KITCHEN 10' 0" x 6' 10" (3.05m x 2.08m)
GROUND FLOOR WC 5' 5" x 3' 0" (1.65m x 0.91m)
LOUNGE/DINER 15' 5" x 14' 3" (4.7m x 4.34m)
BEDROOM 1 11' 10" x 10' 9" (3.61m x 3.28m)
BATHROOM 6' 1" x 6' 1" (1.85m x 1.85m)
BEDROOM 2 10' 11" x 7' 10" (3.33m x 2.39m)
BEDROOM 3 9' 11" x 6' 5" (3.02m x 1.96m)
Key Features
- DISCOUNTED MARKET SALE - ONLY PAY 80% OF THE CURRENT MARKET VALUE
- THREE BEDROOMS
- MODERN FITTED KITCHEN
- GROUND FLOOR WC
- FAMILY BATHROOM
- ENCLOSED REAR GARDEN
- TWO PRIVATE PARKING SPACES
- MUST BE SEEN!
IMPORTANT NOTICE
Property Ladder, their clients and any joint agents give notice that:
1. They are not authorised to make or give any representations or warranties in relation to the property either here or elsewhere, either on their own behalf or on behalf of their client or otherwise. They assume no responsibility for any statement that may be made in these particulars. These particulars do not form part of any offer or contract and must not be relied upon as statements or representations of fact.
2. Any areas, measurements or distances are approximate. The text, photographs and plans are for guidance only and are not necessarily comprehensive. It should not be assumed that the property has all necessary planning, building regulation or other consents and Property Ladder have not tested any services, equipment or facilities. Purchasers must satisfy themselves by inspection or otherwise.
3. These published details should not be considered to be accurate and all information, including but not limited to lease details, boundary information and restrictive covenants have been provided by the sellers. Property Ladder have not physically seen the lease nor the deeds.

