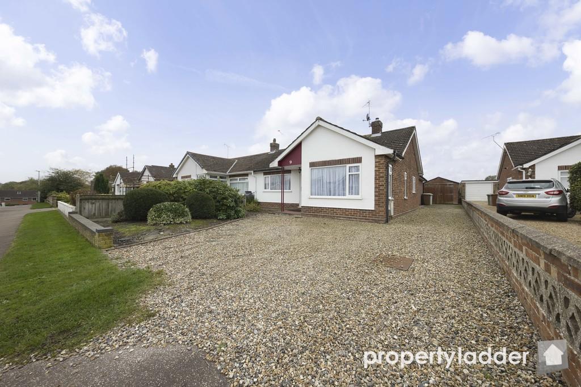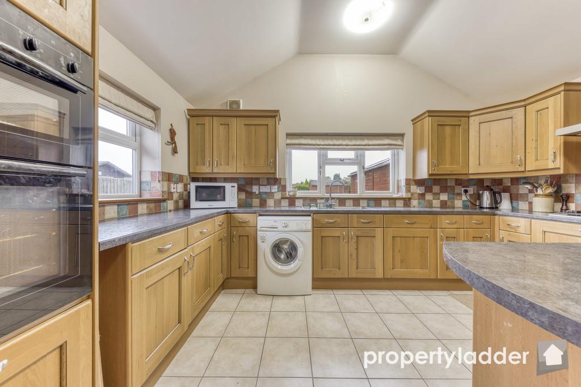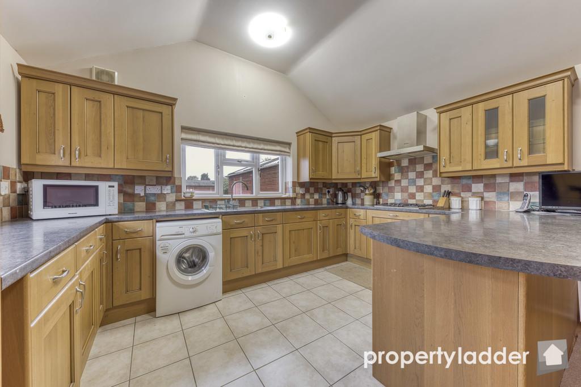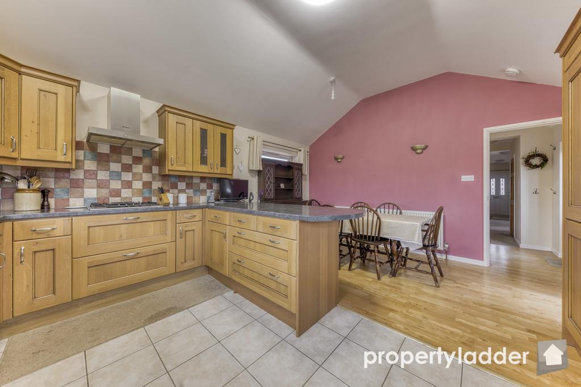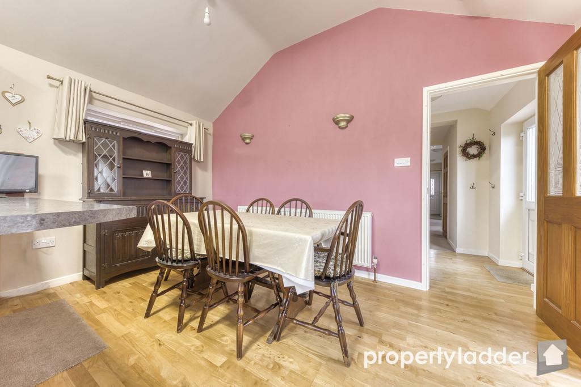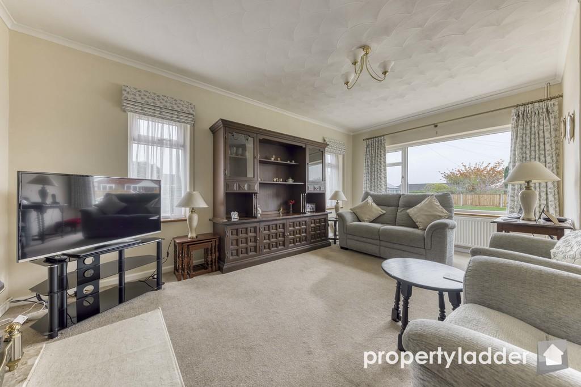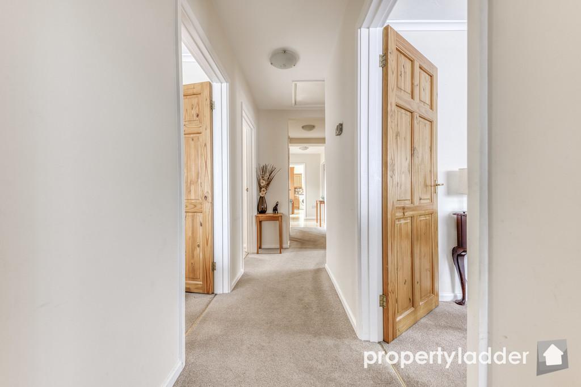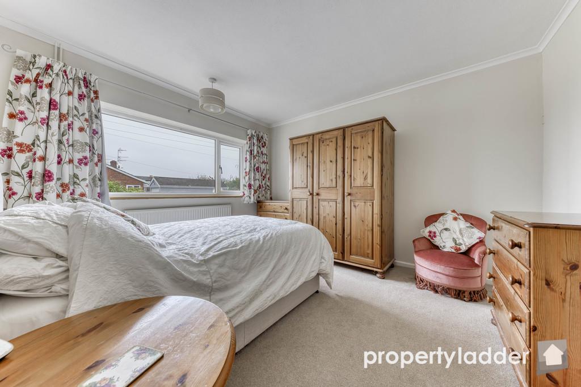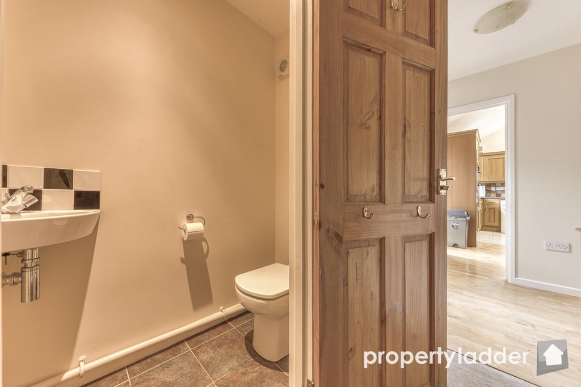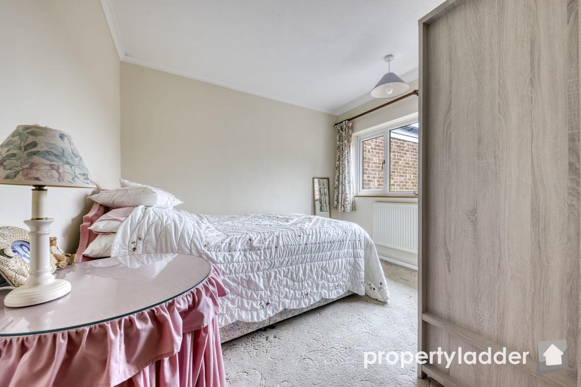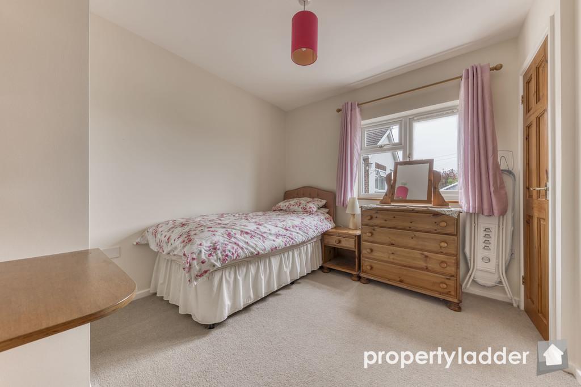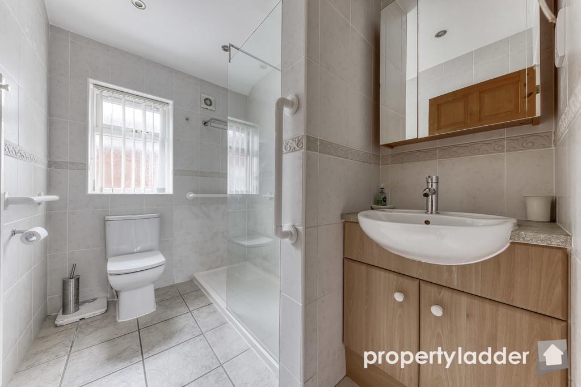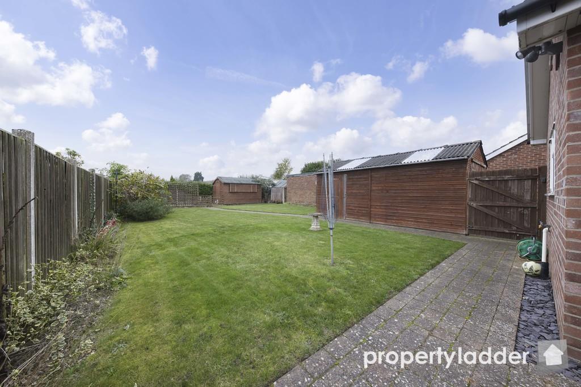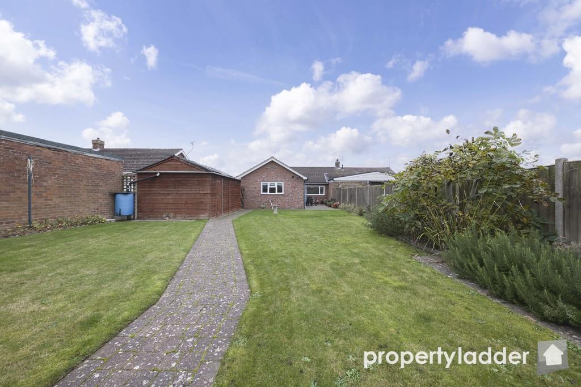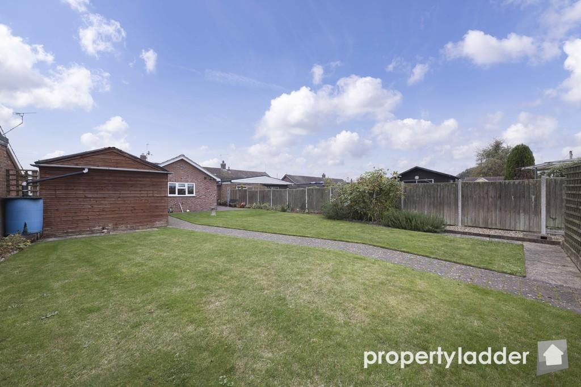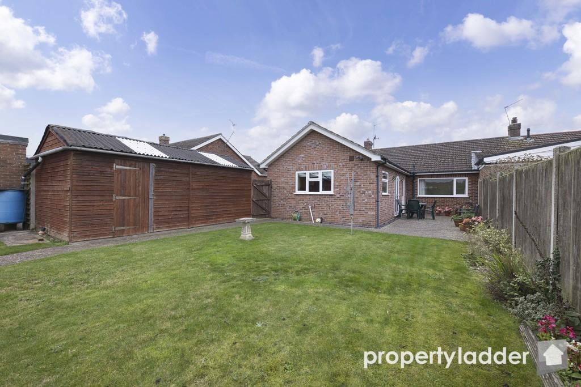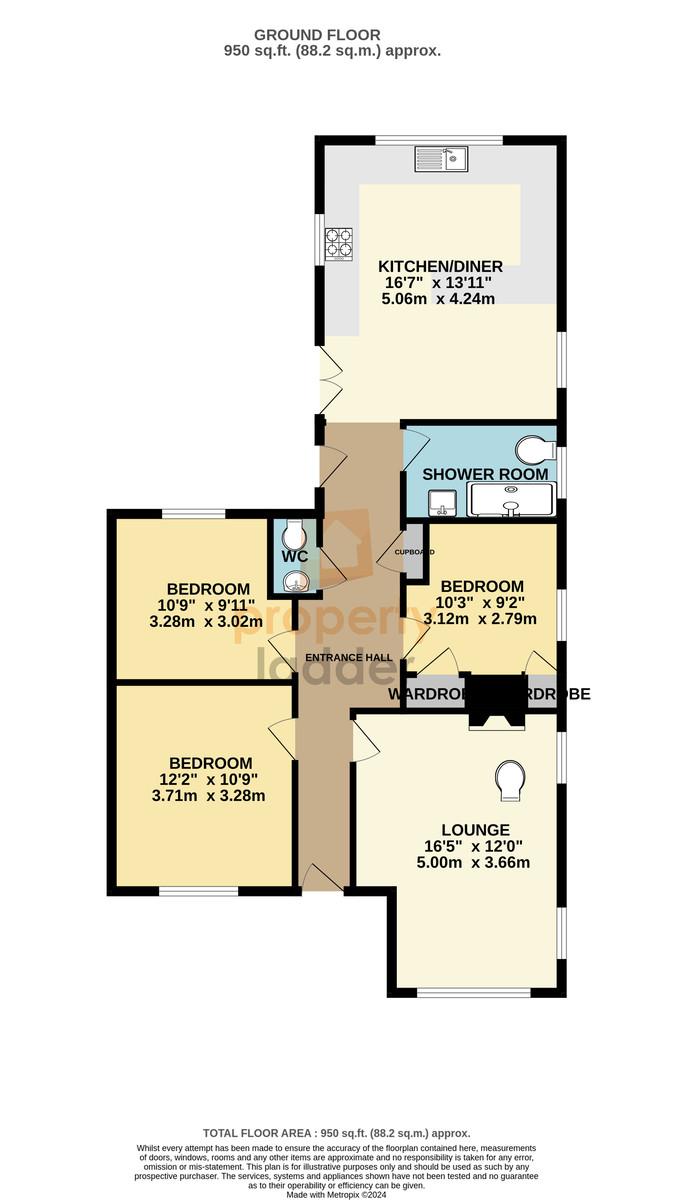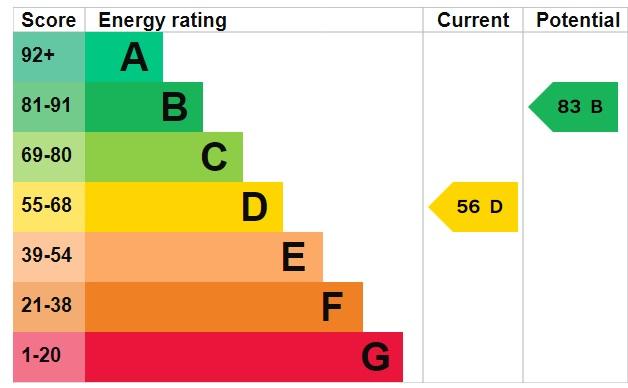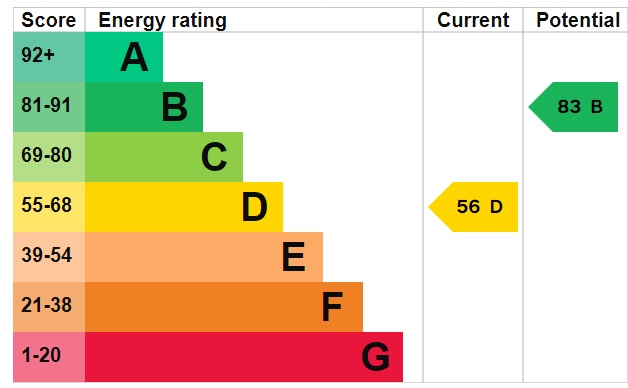Outside
Front Garden
Shingle driveway giving ample off road parking for five cars.
Garage
Timber garage with double doors and personal door to garden.
Rear Garden
Mainly laid to lawn, mature shrub and flower boarders.
ENTRANCE HALL Sealed unit double glazed door to rear aspect, storage cupboard, radiator, laminate and carpet flooring, doors to:-
KITCHEN/DINING ROOM 13' 11" x 16' 7" (4.24m x 5.05m) A range of base, wall and drawer units, roll edge work surfaces, sealed unit double glazed window to side and rear aspect, sealed unit double glazed door to side aspect, integral oven, fridge freezer and dishwasher, space for washing machine, radiator, laminate and tiled floor.
SHOWER ROOM 5' 9" x 8' 5" (1.75m x 2.57m) A white three piece suite comprising low level WC, wash hand basin, double tray shower, sealed unit double glazed window to side aspect, heated towel rail.
WC Low level WC, wash hand basin, extractor fan.
BEDROOM 3 10' 3" x 9' 2" (3.12m x 2.79m) Sealed unit double glazed window to side aspect, storage cupboard, airing cupboard, radiator, carpet.
BEDROOM 2 10' 9" x 9' 11" (3.28m x 3.02m) Sealed unit double glazed window to rear aspect, radiator, carpet.
BEDROOM 1 12' 2" x 10' 9" (3.71m x 3.28m) Sealed unit double glazed window to front aspect, radiator, carpet.
LOUNGE 12' 0" x 10' 9" (3.66m x 3.28m) Sealed unit double glazed window to front aspect, radiator, carpet.
IMPORTANT NOTICE Property Ladder, their clients and any joint agents give notice that:
1. They are not authorised to make or give any representations or warranties in relation to the property either here or elsewhere, either on their own behalf or on behalf of their client or otherwise. They assume no responsibility for any statement that may be made in these particulars. These particulars do not form part of any offer or contract and must not be relied upon as statements or representations of fact.
2. Any areas, measurements or distances are approximate. The text, photographs and plans are for guidance only and are not necessarily comprehensive. It should not be assumed that the property has all necessary planning, building regulation or other consents and Property Ladder have not tested any services, equipment or facilities. Purchasers must satisfy themselves by inspection or otherwise.
3. These published details should not be considered to be accurate and all information, including but not limited to lease details, boundary information and restrictive covenants have been provided by the sellers. Property Ladder have not physically seen the lease nor the deeds.
Key Features
- SEMI DETACHED BUNGALOW
- THREE BEDROOMS
- EXTENDED KITCHEN - DINING ROOM
- WHITE SHOWER ROOM SUITE
- OFF STREET PARKING
- ENCLOSED REAR GARDEN
- GAS CENTRAL HEATING
- POPULAR VILLAGE LOCATION
- TIMBER GARAGE TO REAR
- MUST BE SEEN!
IMPORTANT NOTICE
Property Ladder, their clients and any joint agents give notice that:
1. They are not authorised to make or give any representations or warranties in relation to the property either here or elsewhere, either on their own behalf or on behalf of their client or otherwise. They assume no responsibility for any statement that may be made in these particulars. These particulars do not form part of any offer or contract and must not be relied upon as statements or representations of fact.
2. Any areas, measurements or distances are approximate. The text, photographs and plans are for guidance only and are not necessarily comprehensive. It should not be assumed that the property has all necessary planning, building regulation or other consents and Property Ladder have not tested any services, equipment or facilities. Purchasers must satisfy themselves by inspection or otherwise.
3. These published details should not be considered to be accurate and all information, including but not limited to lease details, boundary information and restrictive covenants have been provided by the sellers. Property Ladder have not physically seen the lease nor the deeds.

