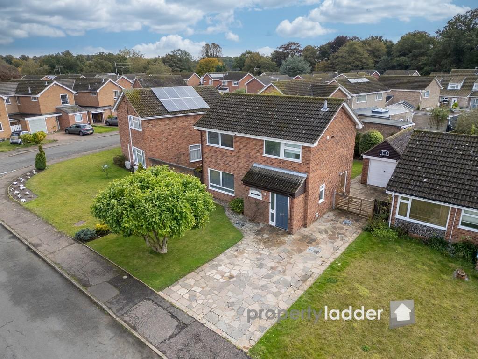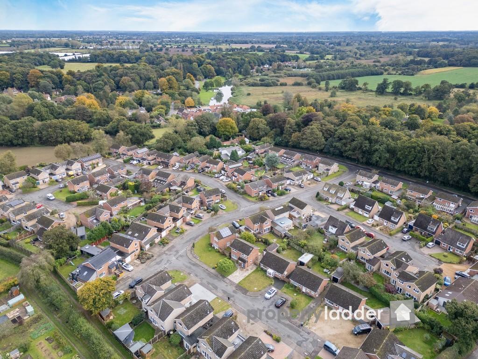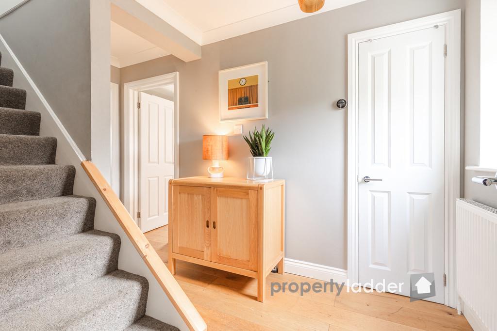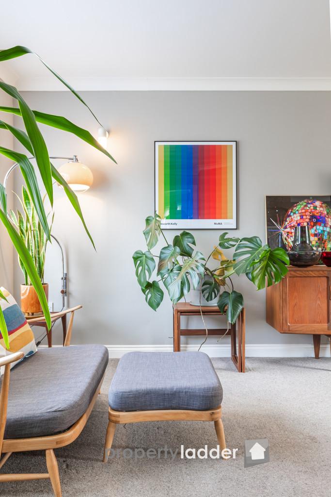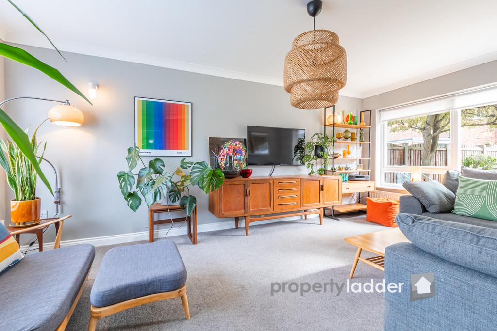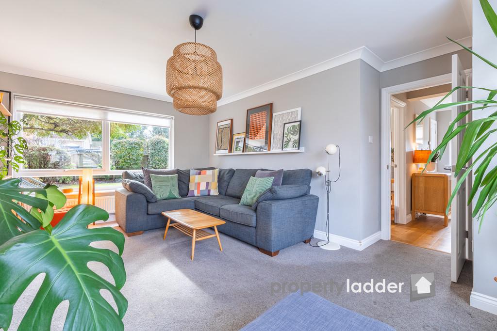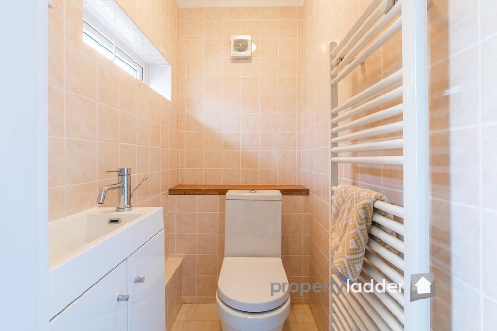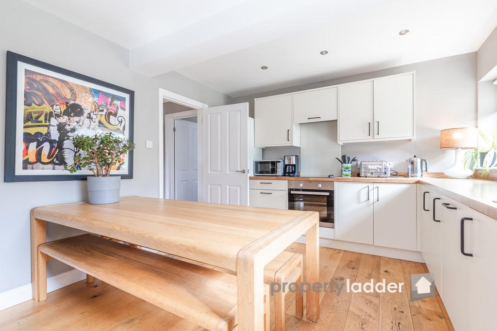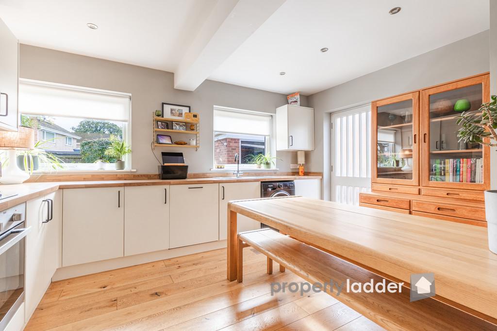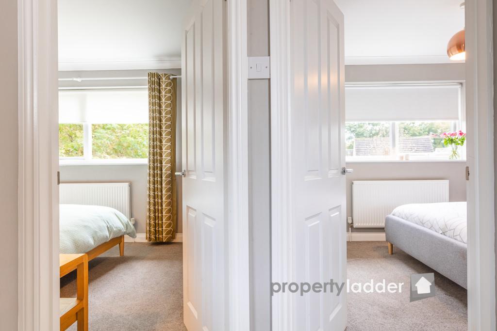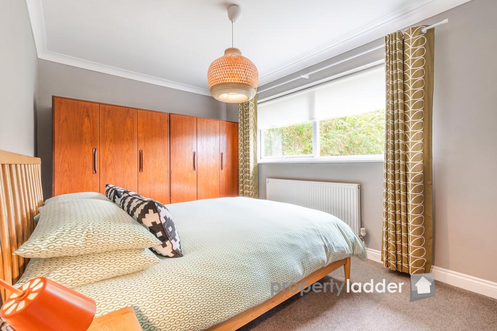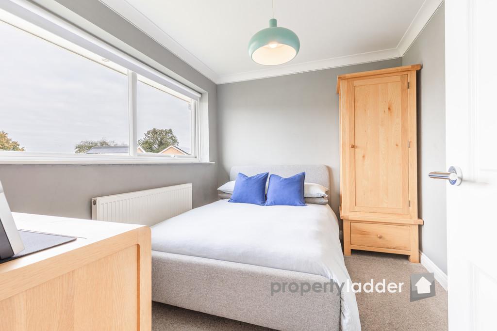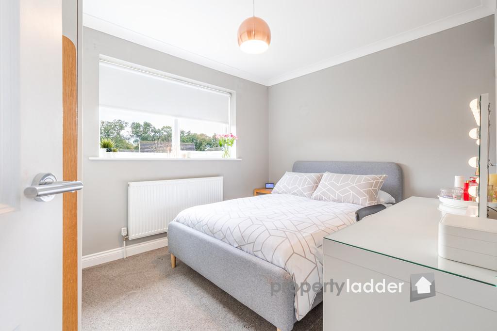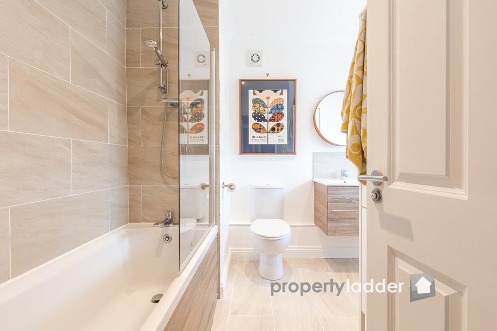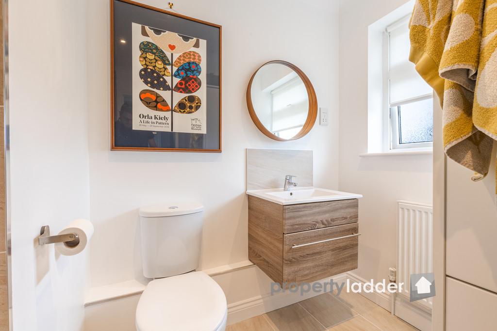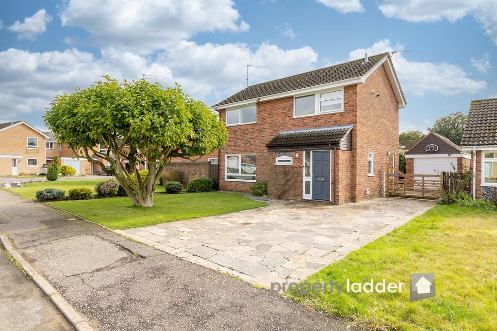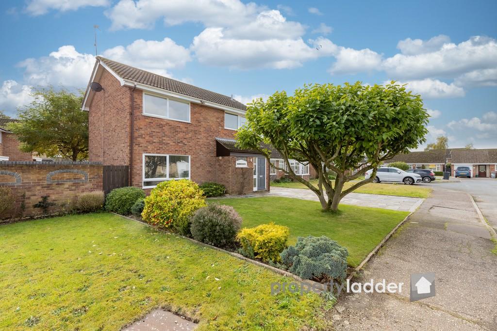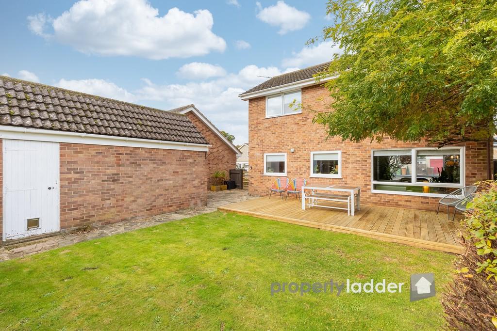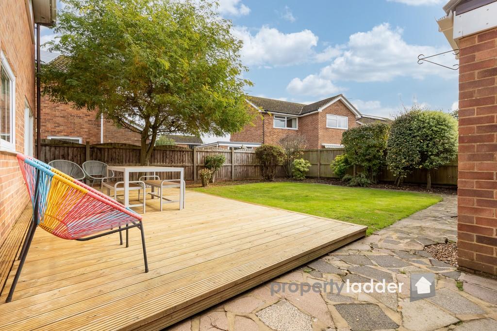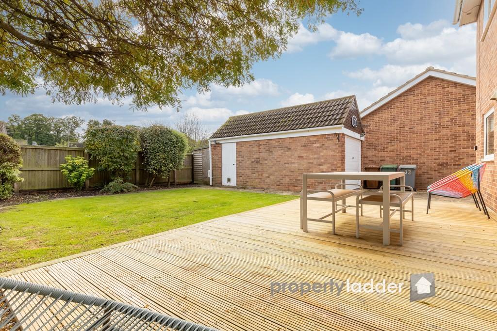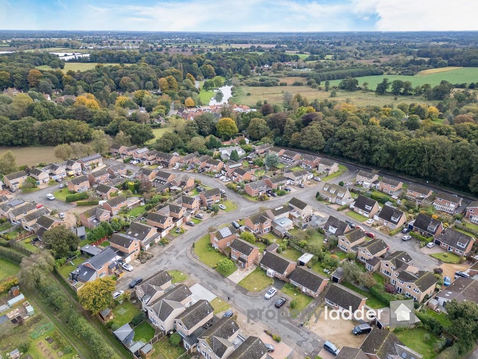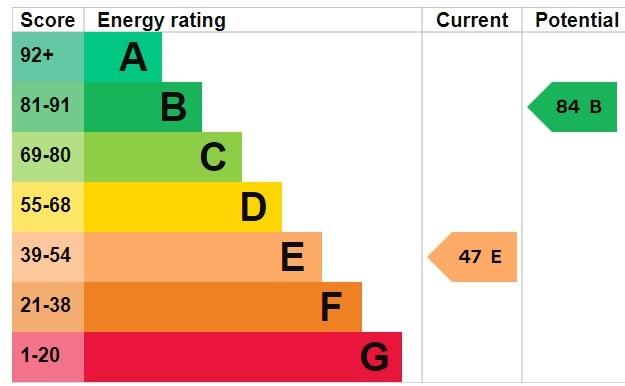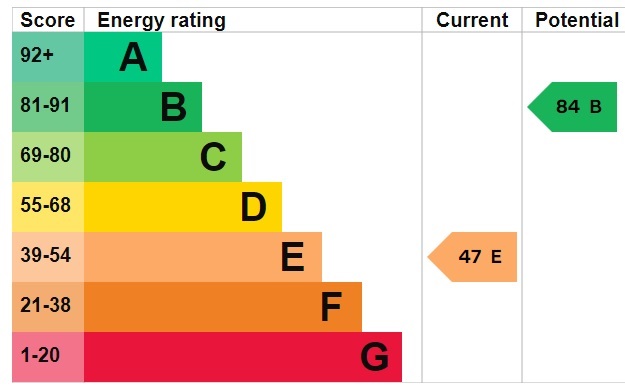This stylishly presented detached family home comes with approved planning permission for a single-storey lean-to extension at the front, side, and rear, including a garage conversion (Reference: 20221638).
Set on a corner plot, the property features a hardstanding driveway that provides ample off-road parking and leads to a front lawn garden and a detached garage. At the rear, timber decking extends to an enclosed, well-maintained south-facing lawn garden, bordered by mature shrubs.
Inside, the home is well-presented throughout. It opens into an enclosed porch with a cloakroom. From the porch, a doorway leads to an entrance hallway with separate internal doors to a spacious family lounge and a modern kitchen-dining room with access to the rear garden. Upstairs, there are three double bedrooms and a family bathroom, completing the accommodation.
LOCATION
Nestled in a cul-de-sac within the sought-after village of Coltishall, this property enjoys a prime location close to a variety of amenities, including the beautiful riverside common with its riverside restaurants, the popular Red Lion pub, and The Recruiting Sergeant, a renowned restaurant that attracts visitors from afar. You'll also find a local butcher, an outstanding primary school, and a doctor's surgery nearby.
Coltishall is set on the banks of the River Bure, so its a perfect base for waterway adventures such as fishing, paddle boarding or canoeing. The vibrant city of Norwich, with its excellent shopping, dining, entertainment, and rich historical sites, is approximately eight miles to the south. The sandy shores of the Norfolk coastline are about twelve miles to the west.
LIVING ROOM 17' 8" x 11' 6" (5.38m x 3.51m)
KITCHEN 13' 7" x 10' 11" (4.14m x 3.33m)
BEDROOM 1 14' 0" x 8' 11" (4.27m x 2.72m)
BEDROOM 2 11' 2" x 8' 11" (3.4m x 2.72m)
BEDROOM 3 10' 6" x 8' 5" (3.2m x 2.57m)
GARAGE 18' 1" x 8' 11" (5.51m x 2.72m)
IMPORTANT INFORMATION Energy Performance Rating: E (47)
Local Authority: Broadland District Council
Council Tax BAND C
Property Ladder, their clients and any joint agents give notice that:
1. They are not authorised to make or give any representations or warranties in relation to the property either here or elsewhere, either on their own behalf or on behalf of their client or otherwise. They assume no responsibility for any statement that may be made in these particulars. These particulars do not form part of any offer or contract and must not be relied upon as statements or representations of fact.
2. Any areas, measurements or distances are approximate. The text, photographs and plans are for guidance only and are not necessarily comprehensive. It should not be assumed that the property has all necessary planning, building regulation or other consents and Property Ladder have not tested any services, equipment or facilities. Purchasers must satisfy themselves by inspection or otherwise.
3. These published details should not be considered to be accurate and all information, including but not limited to lease details, boundary information and restrictive covenants have been provided by the sellers. Property Ladder have not physically seen the lease nor the deeds.
Key Features
- DETACHED HOUSE
- THREE DOUBLE BEDROOMS
- SOUGHT AFTER LOCATION
- OFF-ROAD PARKING & GARAGE
- STYLISH INTERIOR
- SOUTH FACING REAR GARDEN
- EXCELLENT LOCAL AMENITIES
- PLANNING PERMISSION TO EXTEND THE GROUND FLOOR
- GROUND FLOOR WC
- MUST BE SEEN!
IMPORTANT NOTICE
Property Ladder, their clients and any joint agents give notice that:
1. They are not authorised to make or give any representations or warranties in relation to the property either here or elsewhere, either on their own behalf or on behalf of their client or otherwise. They assume no responsibility for any statement that may be made in these particulars. These particulars do not form part of any offer or contract and must not be relied upon as statements or representations of fact.
2. Any areas, measurements or distances are approximate. The text, photographs and plans are for guidance only and are not necessarily comprehensive. It should not be assumed that the property has all necessary planning, building regulation or other consents and Property Ladder have not tested any services, equipment or facilities. Purchasers must satisfy themselves by inspection or otherwise.
3. These published details should not be considered to be accurate and all information, including but not limited to lease details, boundary information and restrictive covenants have been provided by the sellers. Property Ladder have not physically seen the lease nor the deeds.

