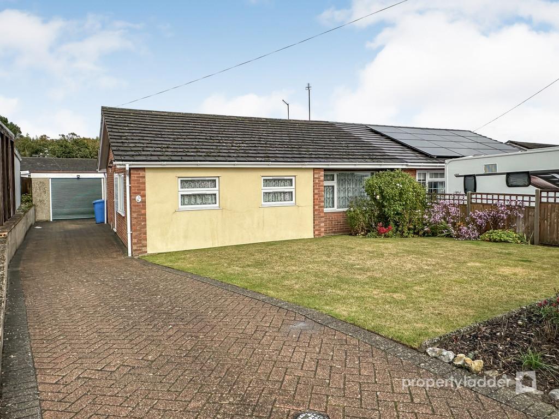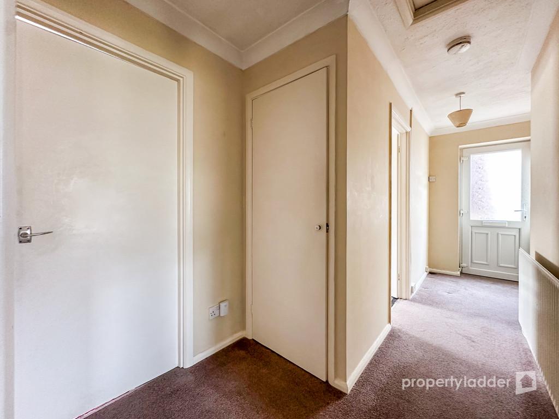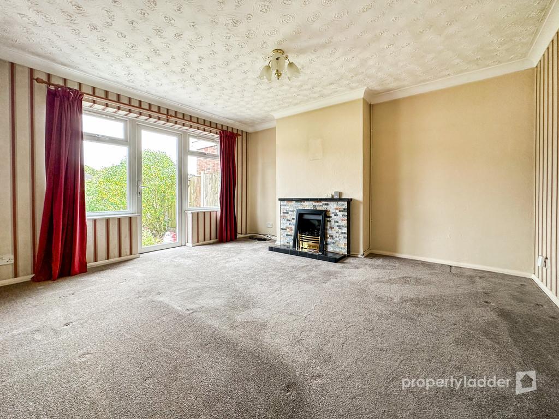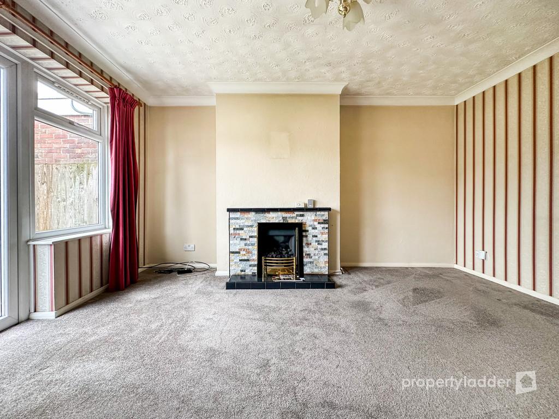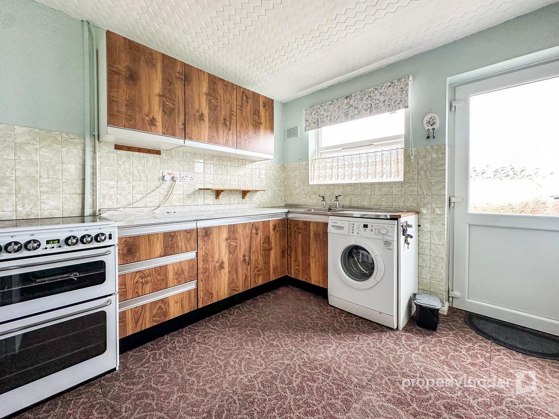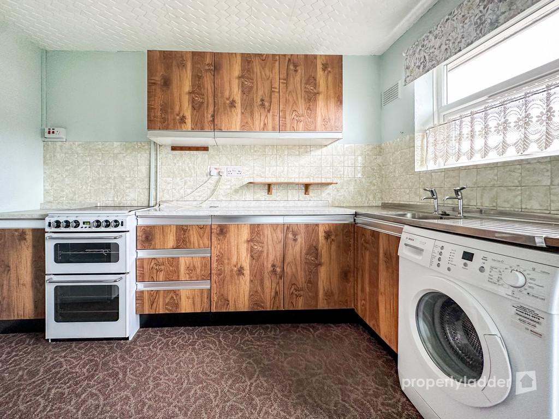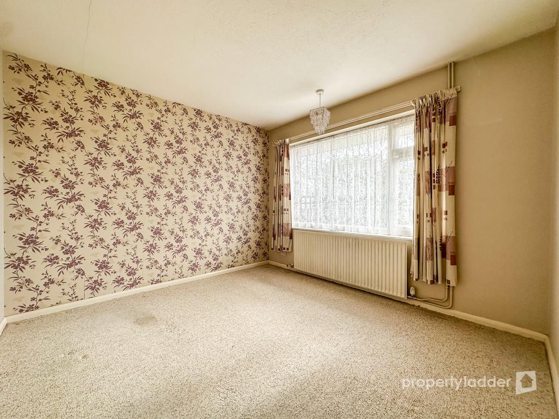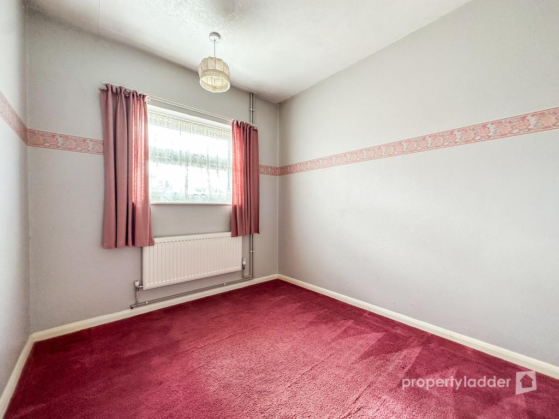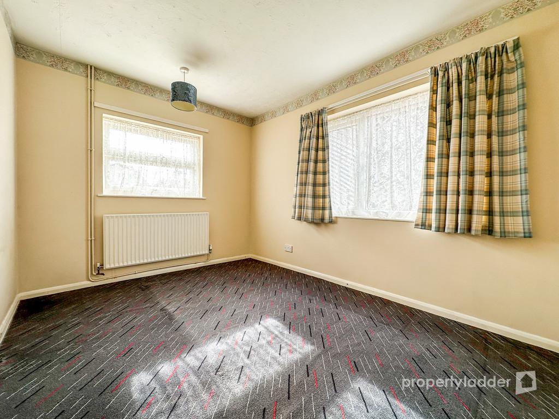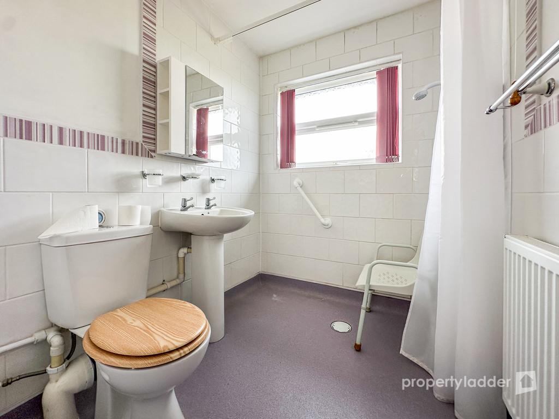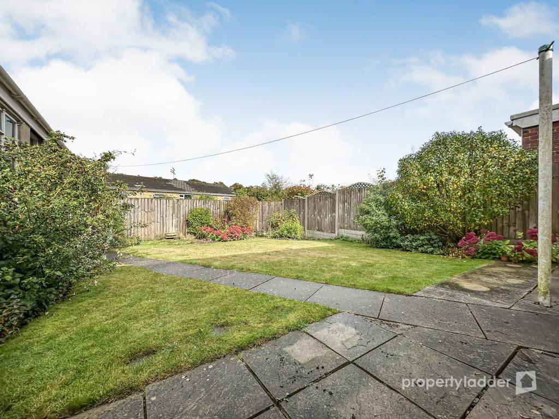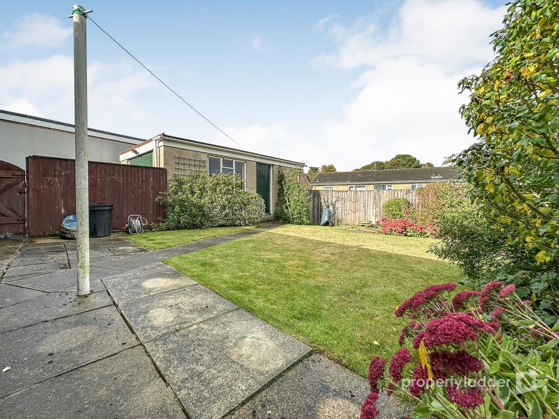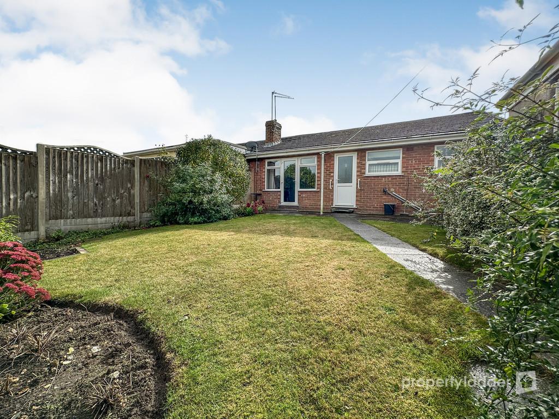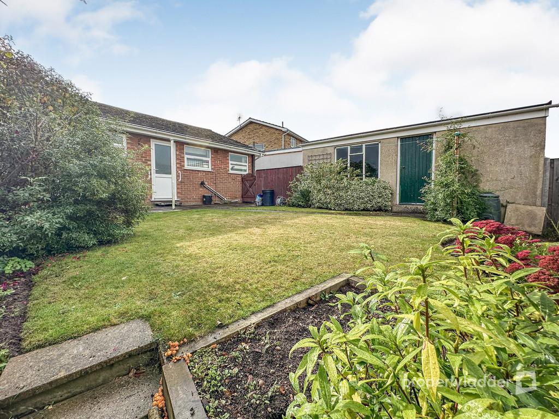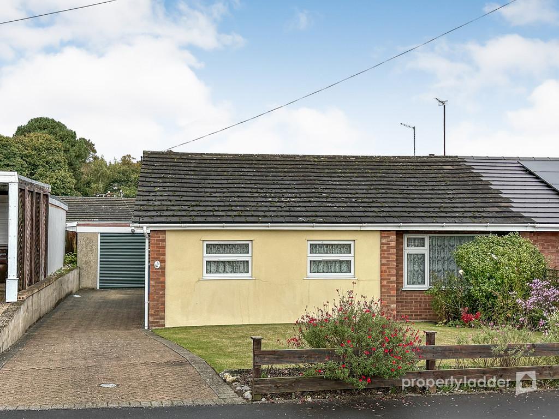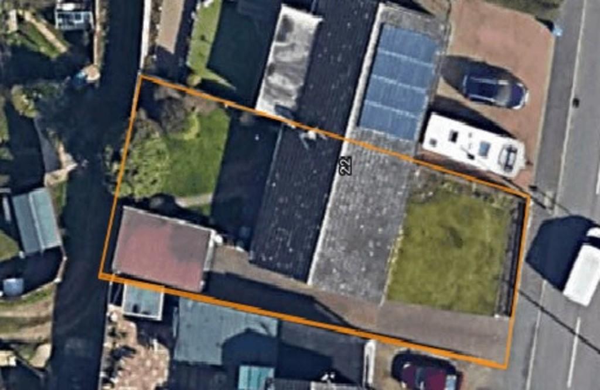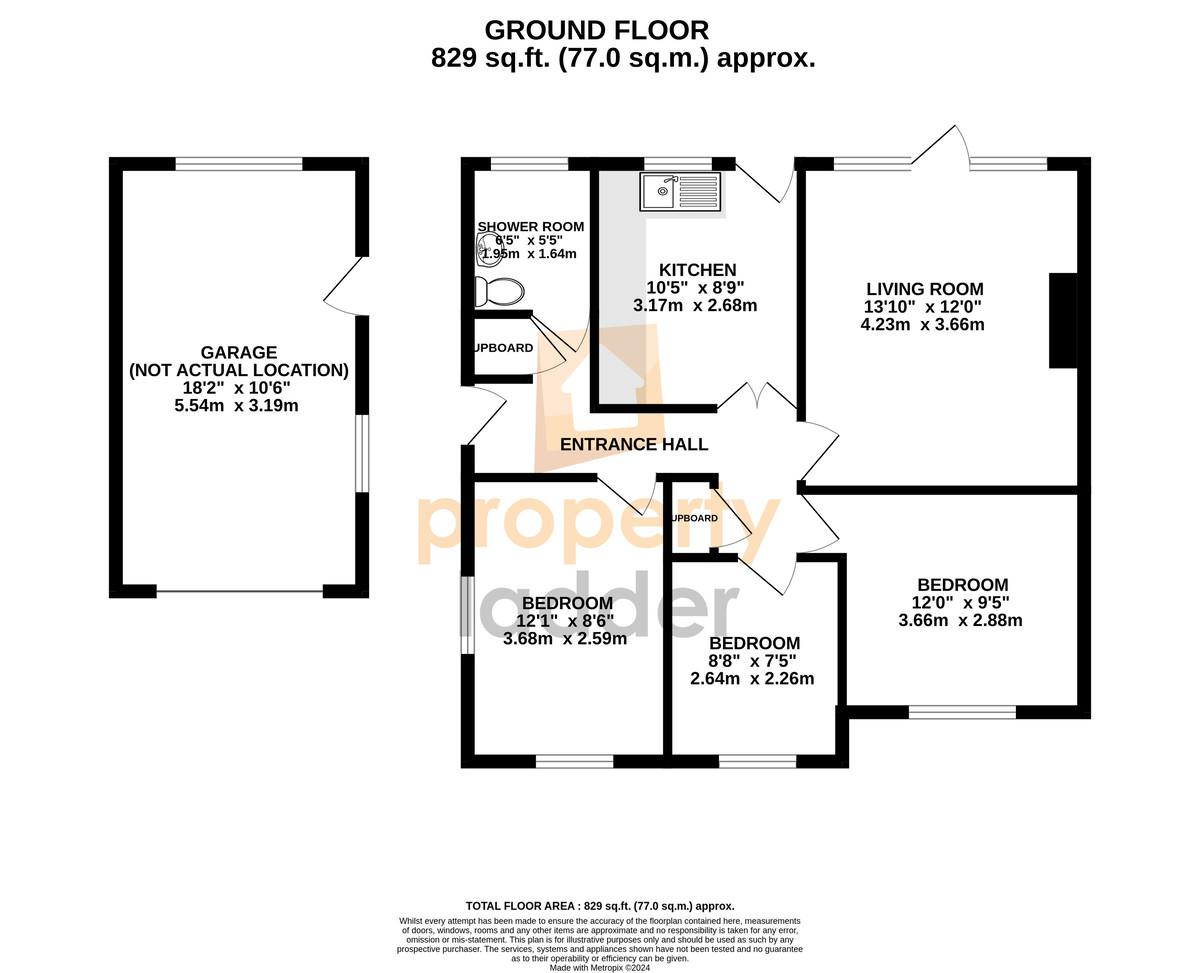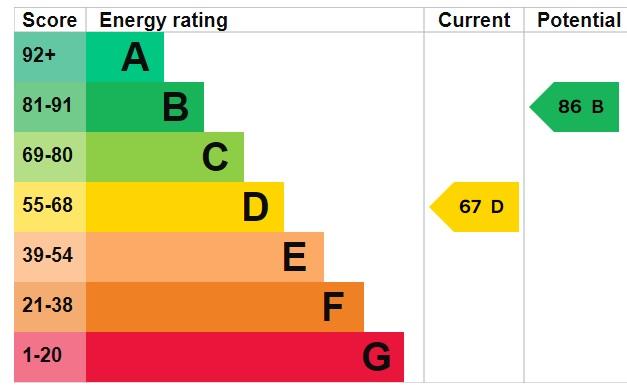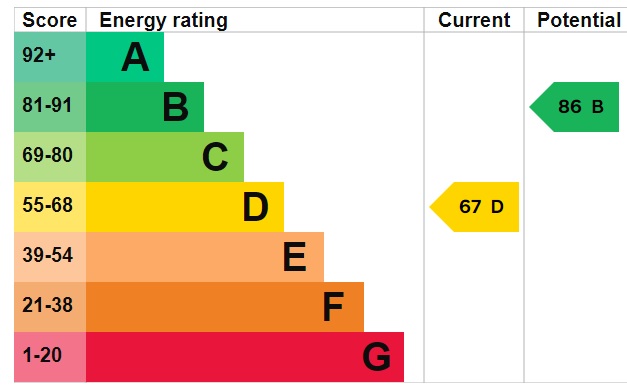The property features generous parking facilities, ensuring that you and your visitors will always have a place to park. Additionally, it includes a large detached garage, equipped with a modern remote control, roller garage door, offering both convenience and security for your vehicles and storage needs.
Outside the front and rear gardens are neat and tidy. In addition, there is access to the rear of the plot, accessed via Fallowfield Close
With its clean and tidy presentation, this property is ready for you to move in and, with a few tweaks, make it your own. The proximity to local shops, schools, parks, and public transport makes it an ideal choice for those seeking a blend of comfort and accessibility.
Be sure to schedule a viewing soon to fully appreciate all that this wonderful home has to offer!
LOCATION
The property situated on the edge of the city centre. Norwich City centre is close by with its vibrant business and arts community and also the regional shopping centre. The prominent market stands in the centre of the city, nearly in the shadow of the castle, and nearby is the library which is in the Forum. Norwich Cathedral is situated in The Close on the edge of the river and there is a wide variety of bars, restaurants and leisure pursuits available within the city and a number of schools in both the state and private sector.
Local Authority: Norwich City Council
Council Tax Band: C
Current EPC rating: D
BEDROOM 1 12' 0" x 9' 5" (3.66m x 2.87m)
BEDROOM 2 12' 1" x 8' 6" (3.68m x 2.59m)
BEDROOM 3 8' 8" x 7' 5" (2.64m x 2.26m)
LIVING ROOM 13' 10" x 12' 0" (4.22m x 3.66m)
KITCHEN 10' 5" x 8' 9" (3.18m x 2.67m)
SHOWER ROOM 6' 5" x 5' 5" (1.96m x 1.65m)
GARAGE 18' 2" x 10' 6" (5.54m x 3.2m)
IMPORTANT INFORMATION Local Authority: Norwich City Council
Council Tax Band: C
Current EPC rating: D
Property Construction: Standard Construction
Heating: Gas Central Heating
Broadband: Details of available speeds can be found on the Openreach website.
Mobile Signal: An indication of available service can be found via the Ofcom website.
Known Building Safety Issues: N/A
Known Restrictions: N/A
Flood & Coastal Erosion: The flood history of properties in England can be found at (Request link from agent), the long term flood risk for properties in England can be found at (Request link form agent). The plan for tackling coastal erosion can be found at (Request link form agent).
Planning Permission: Whether a local planning permission will affect enjoyment of the property is a subjective decision. You should satisfy yourself that local extensions, new buildings & developments will not affect your enjoyment of the property at the planning portal of the relevant local authority or via a planning search. Please ask if you would like any help with this?
Accessibility: Hopefully you can see the accessibility from the phots and floorplan but if you still have any questions regarding accessibilities or adaptations, please contact us.
Mining: Britain has been actively mined since 2700BCE. Limited information is known about prehistoric & historic mines but Norfolk is known to contain a number of historic mines, especially chalk mines. No map exists of the location of these mines but limited information about the known mines can be found at (Request link from agent).
Property Ladder, their clients and any joint agents give notice that:
1. They are not authorised to make or give any representations or warranties in relation to the property either here or elsewhere, either on their own behalf or on behalf of their client or otherwise. They assume no responsibility for any statement that may be made in these particulars. These particulars do not form part of any offer or contract and must not be relied upon as statements or representations of fact.
2. Any areas, measurements or distances are approximate. The text, photographs and plans are for guidance only and are not necessarily comprehensive. It should not be assumed that the property has all necessary planning, building regulation or other consents and Property Ladder have not tested any services, equipment or facilities. Purchasers must satisfy themselves by inspection or otherwise.
3. These published details should not be considered to be accurate and all information, including but not limited to lease details, boundary information and restrictive covenants have been provided by the sellers. Property Ladder have not physically seen the lease nor the deeds.
Key Features
- SEMI DETACHED BUNGALOW
- THREE BEDROOMS
- LARGE DETACHED GARAGE
- AMPLE OFF STREET PARKING
- GAS CENTRAL HEATING
- SEALED UNIT DOUBLE GLAZING
- CLOSE TO LOCAL AMENITIES
- NO ONWARD CHAIN
IMPORTANT NOTICE
Property Ladder, their clients and any joint agents give notice that:
1. They are not authorised to make or give any representations or warranties in relation to the property either here or elsewhere, either on their own behalf or on behalf of their client or otherwise. They assume no responsibility for any statement that may be made in these particulars. These particulars do not form part of any offer or contract and must not be relied upon as statements or representations of fact.
2. Any areas, measurements or distances are approximate. The text, photographs and plans are for guidance only and are not necessarily comprehensive. It should not be assumed that the property has all necessary planning, building regulation or other consents and Property Ladder have not tested any services, equipment or facilities. Purchasers must satisfy themselves by inspection or otherwise.
3. These published details should not be considered to be accurate and all information, including but not limited to lease details, boundary information and restrictive covenants have been provided by the sellers. Property Ladder have not physically seen the lease nor the deeds.

