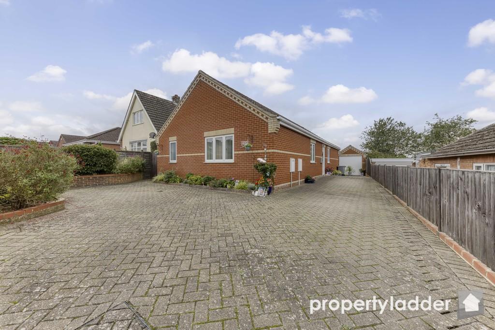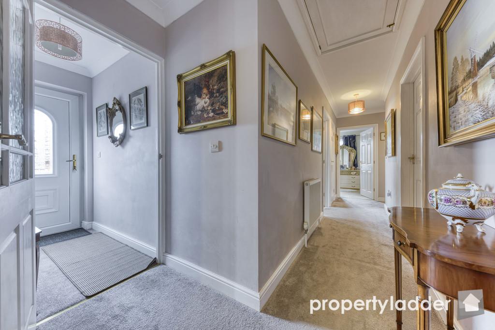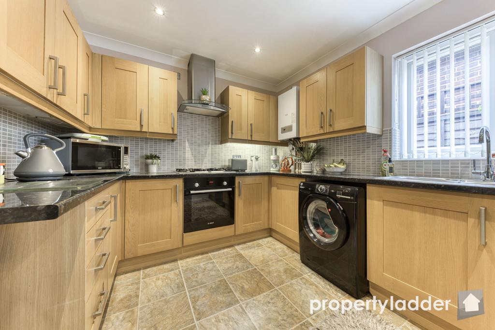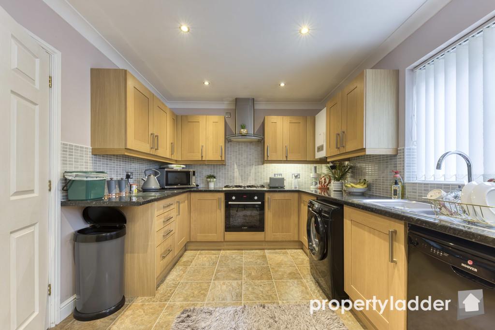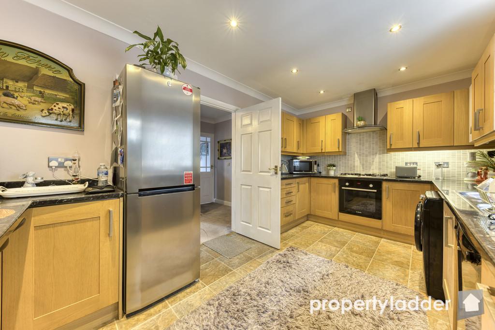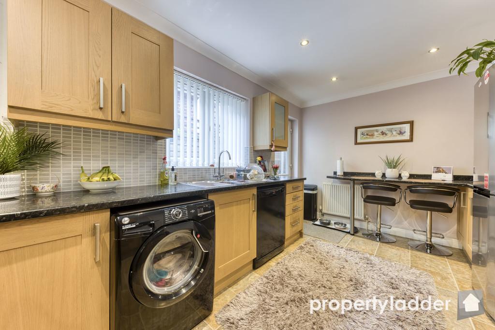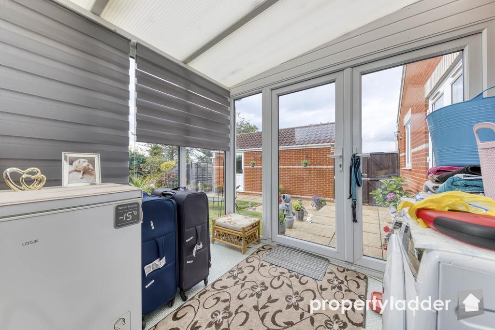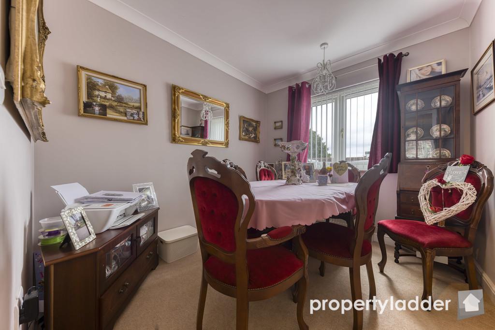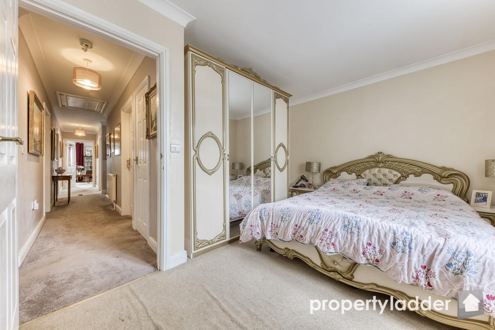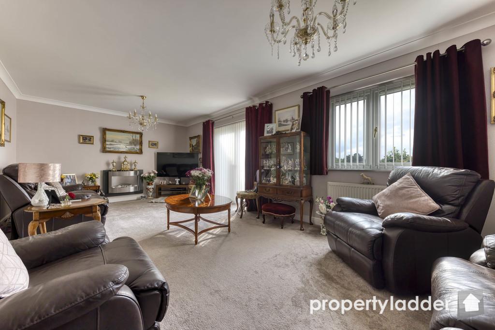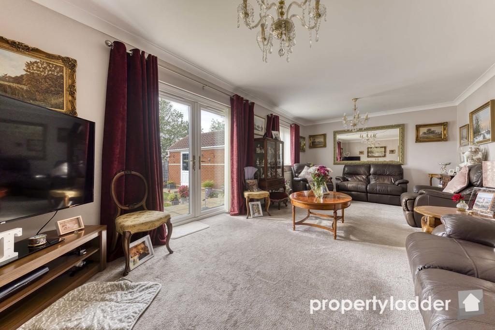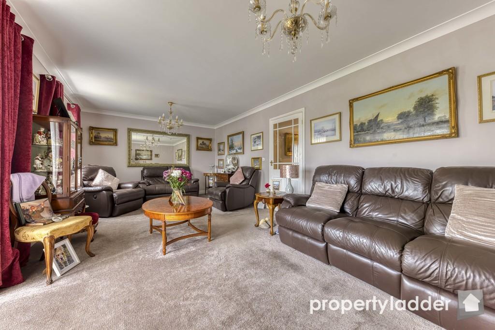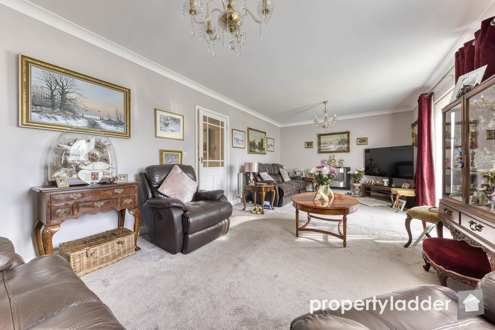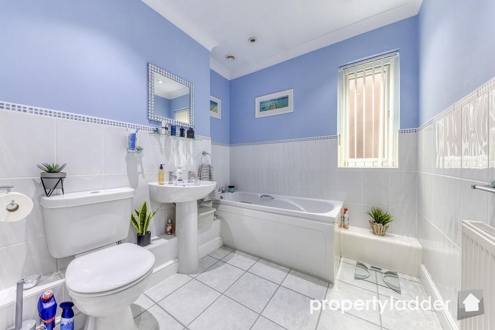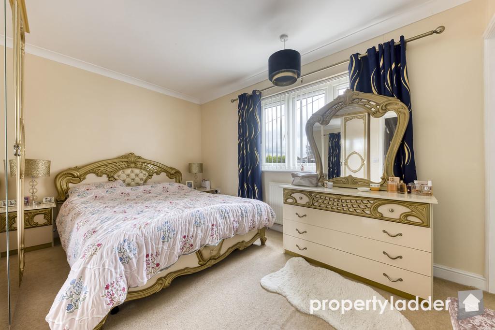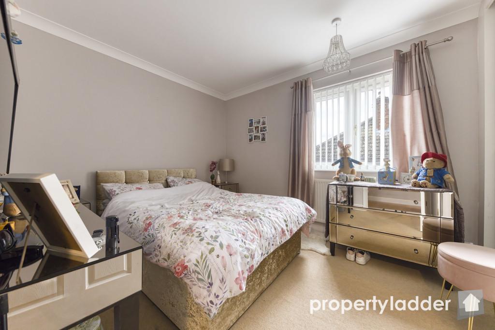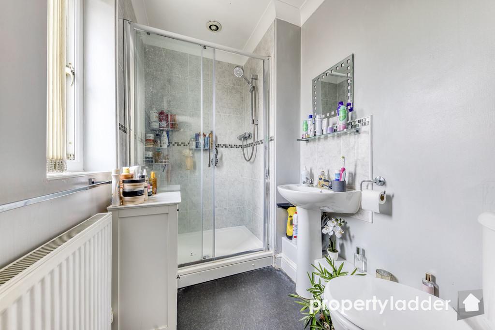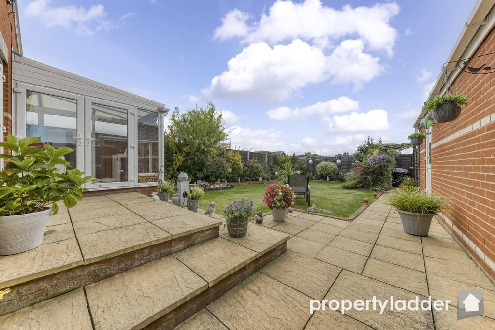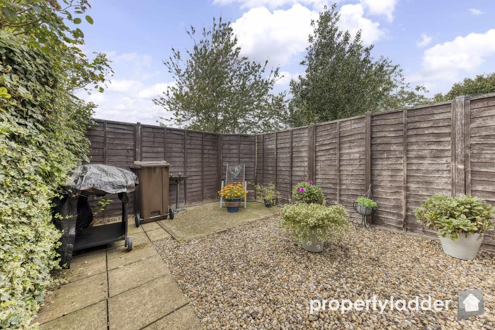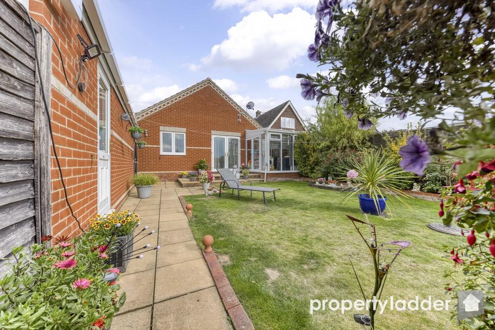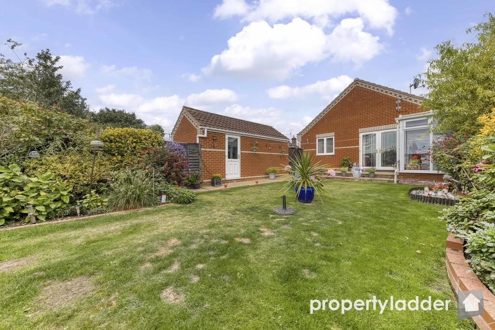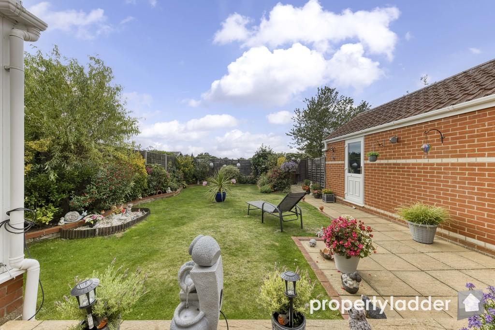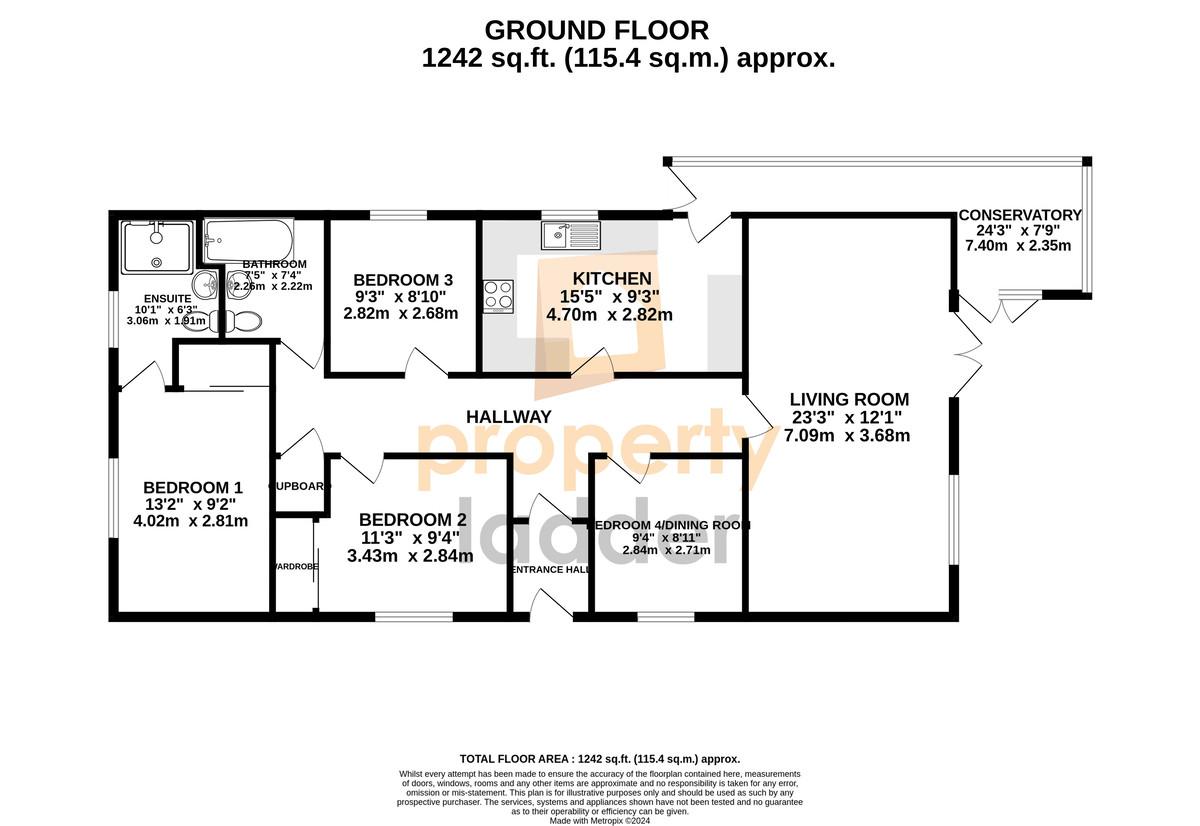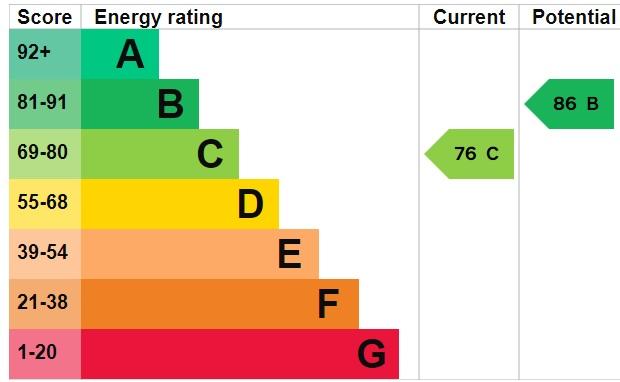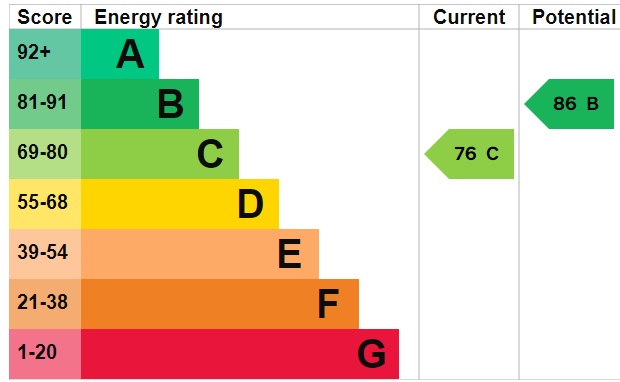Nestled on a highly desirable street in the charming village of Spixworth, this detached, single-storey home is a must-see!
This relatively modern property boasts up to four well-proportioned bedrooms, providing ample space for a growing family or the flexibility to create a home office or dining room. The two contemporary bathrooms are designed for convenience and comfort, ensuring that morning routines run smoothly.
The heart of the home is the generous living room, perfect for both relaxing and entertaining. Large windows flood the space with natural light, creating a warm and inviting atmosphere. The open-plan layout makes it ideal for family gatherings and social events.
Outside, the property features a well-maintained garden, offering a private oasis for outdoor activities and relaxation. The driveway and detached garage provides ample parking space, adding to the convenience of this wonderful home.
Located in a highly sought-after area, this bungalow offers the perfect blend of village charm and modern living. With local amenities, schools, and transport links close by, it's an excellent choice for those seeking a peaceful yet connected lifestyle.
Don't miss the opportunity to make this versatile and beautifully presented bungalow your new home!
LOCATION
Nestled just a stone's throw away from the vibrant city of Norwich, Spixworth is a charming village that offers a tranquil retreat without sacrificing convenience. Residents enjoy a close-knit community atmosphere, with amenities such as an infant and junior school, a dental practice, and a variety of shops and services, including an estate agent!
Spixworth represents an idyllic setting for those seeking a peaceful lifestyle within easy reach of city amenities.
COUNCIL TAX BAND:
D
ENERGY PERFORMANCE CERTIFICATE:
TBC
LOCAL AUTHORITY:
BROADLAND DISTRICT COUNCIL
SERVICES CONNECTED:
MAINS WATER, MAIN DRAINS, MAINS ELECTRICITY, MAINS GAS
Property Ladder, their clients and any joint agents give notice that:
1. They are not authorised to make or give any representations or warranties in relation to the property either here or elsewhere, either on their own behalf or on behalf of their client or otherwise. They assume no responsibility for any statement that may be made in these particulars. These particulars do not form part of any offer or contract and must not be relied upon as statements or representations of fact.
2. Any areas, measurements or distances are approximate. The text, photographs and plans are for guidance only and are not necessarily comprehensive. It should not be assumed that the property has all necessary planning, building regulation or other consents and Property Ladder have not tested any services, equipment or facilities. Purchasers must satisfy themselves by inspection or otherwise.
3. These published details should not be considered to be accurate and all information, including but not limited to lease details, boundary information and restrictive covenants have been provided by the sellers. Property Ladder have not physically seen the lease nor the deeds.
LOUNGE/DINER 23' 3" x 12' 01" (7.09m x 3.68m)
KITCHEN/BREAKFAST ROOM 15' 5" x 9' 3" (4.7m x 2.82m)
BEDROOM/DINGING ROOM 9' 4" x 8' 11" (2.84m x 2.72m)
ENTRANCE HALL 5' 5" x 3' 9" (1.65m x 1.14m)
BEDROOM 1 13' 2" x 9' 3" (4.01m x 2.81m)
BEDROOM 2 11' 3" x 9' 4" (3.43m x 2.84m)
BEDROOM 3 9' 3" x 8' 10" (2.82m x 2.69m)
ENSUITE 10' 11" x 6' 3" (3.33m x 1.91m)
BATHROOM 7' 5" x 7' 4" (2.26m x 2.24m)
CONSERVATORY 24' 3" x 7' 9" (7.39m x 2.36m)
Key Features
- DETACHED BUNGALOW
- FOUR BEDROOMS
- EN SUITE TO MASTER BEDROOM
- FAMILY BATHROOM
- SPACIOUS LIVING ROOM
- CONSERVATORY
- GARAGE AND DRIVE
- POPULAR VILLAGE LOCATION
- KITCHEN - BREAKFAST ROOM
- MUST BE SEEN!
IMPORTANT NOTICE
Property Ladder, their clients and any joint agents give notice that:
1. They are not authorised to make or give any representations or warranties in relation to the property either here or elsewhere, either on their own behalf or on behalf of their client or otherwise. They assume no responsibility for any statement that may be made in these particulars. These particulars do not form part of any offer or contract and must not be relied upon as statements or representations of fact.
2. Any areas, measurements or distances are approximate. The text, photographs and plans are for guidance only and are not necessarily comprehensive. It should not be assumed that the property has all necessary planning, building regulation or other consents and Property Ladder have not tested any services, equipment or facilities. Purchasers must satisfy themselves by inspection or otherwise.
3. These published details should not be considered to be accurate and all information, including but not limited to lease details, boundary information and restrictive covenants have been provided by the sellers. Property Ladder have not physically seen the lease nor the deeds.

