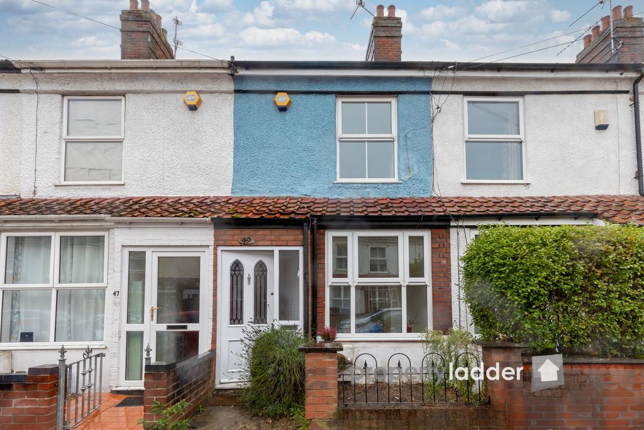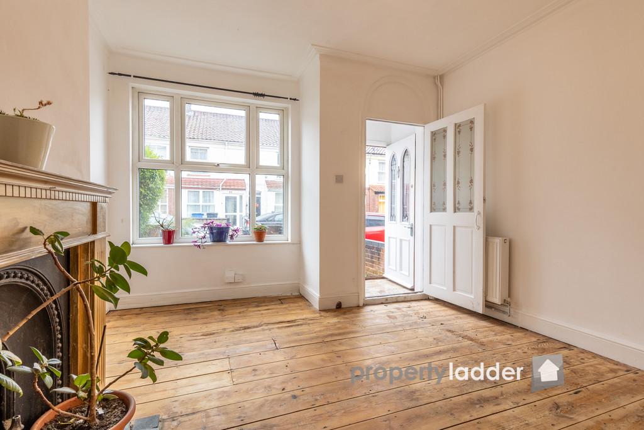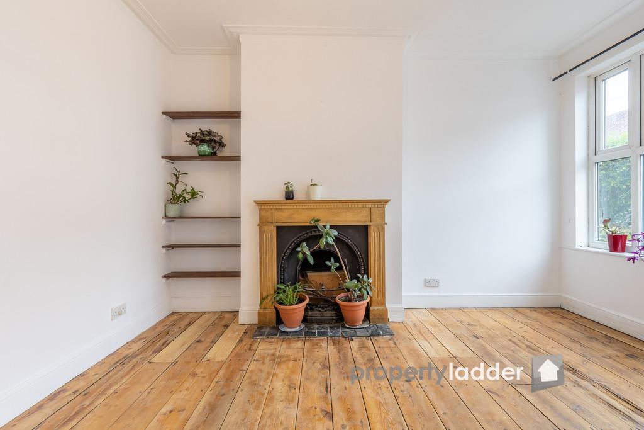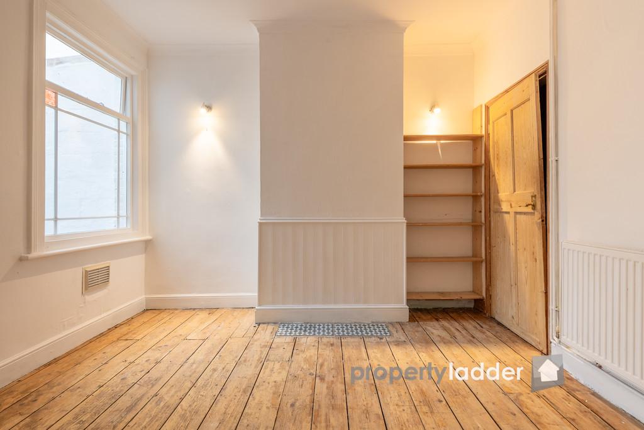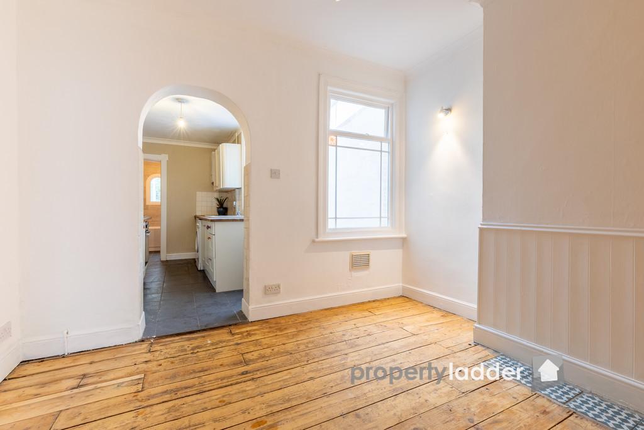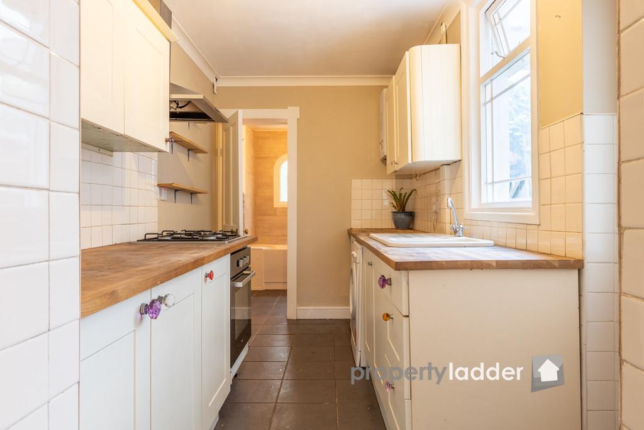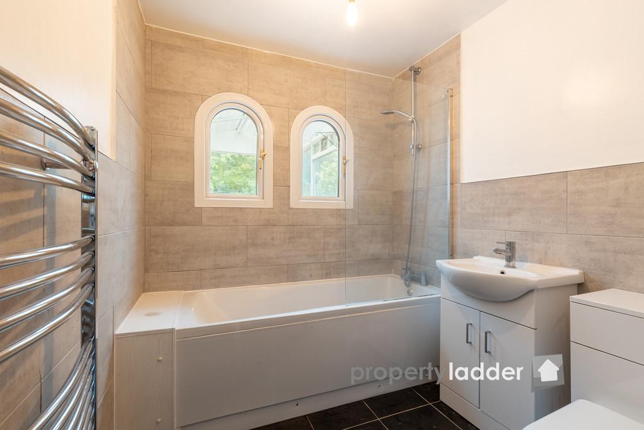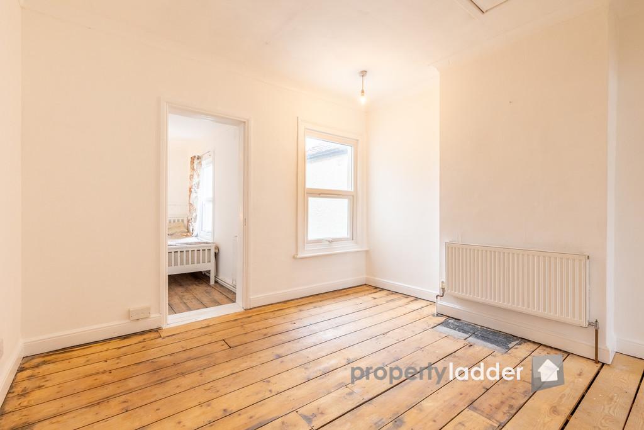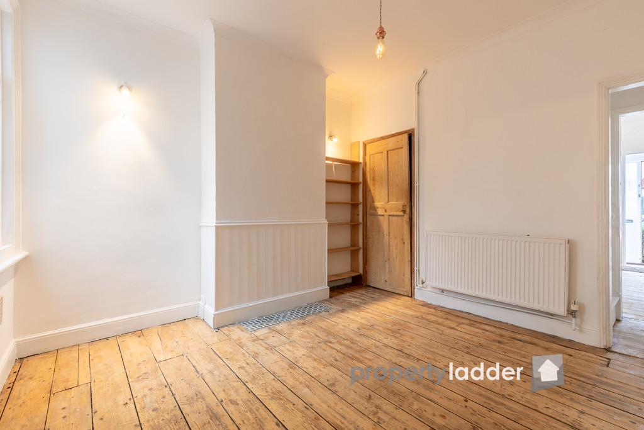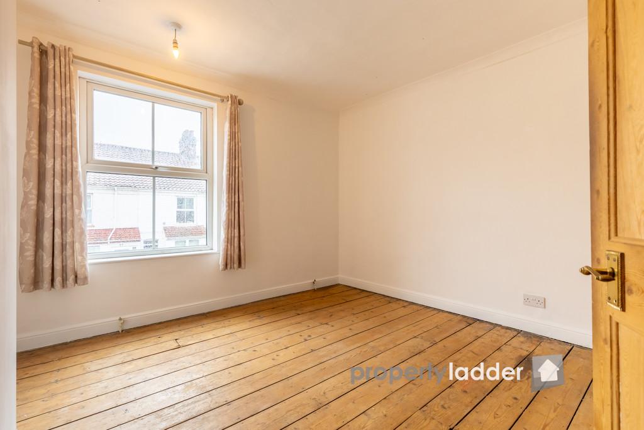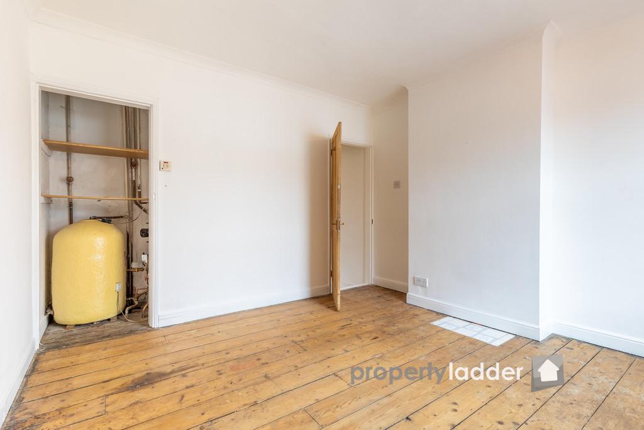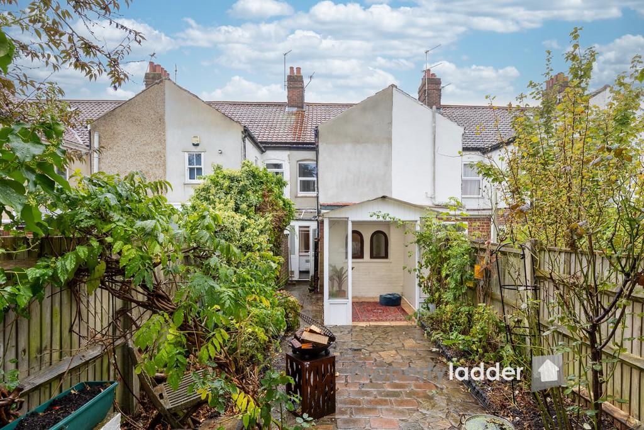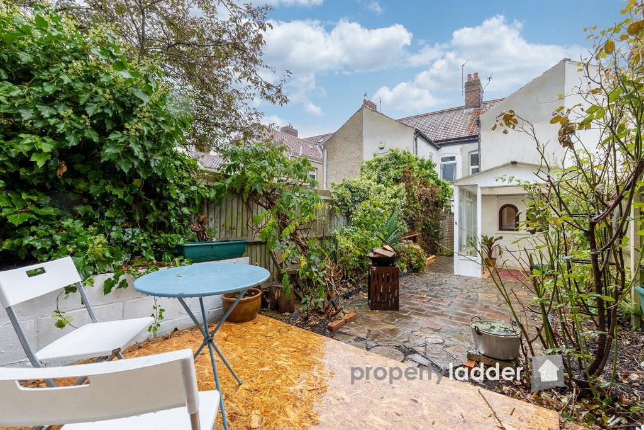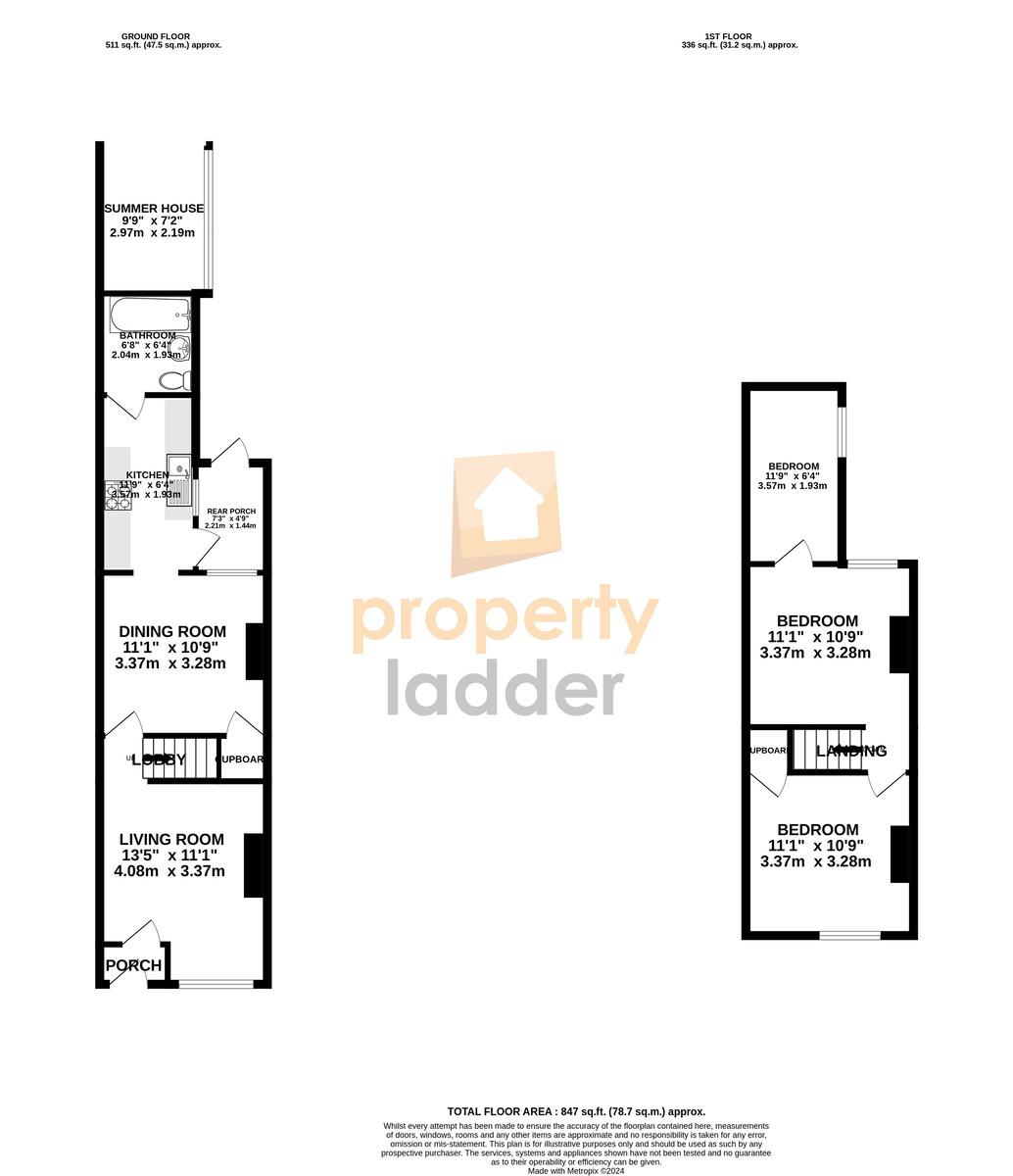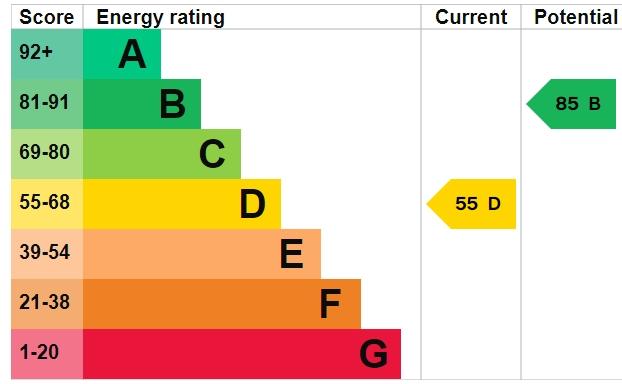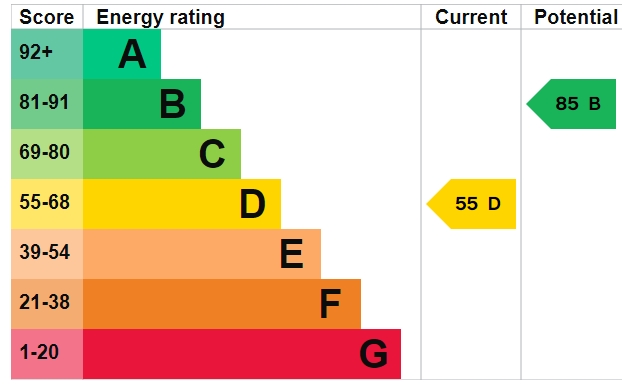Outside, the property boasts a south facing, non bisected rear garden which proves extremely low maintenance and full of sun! With on street parking, the road is a non permit parking zone.
LIVING ROOM 13' 5" x 11' 1" (4.09m x 3.38m)
DINING ROOM 11' 1" x 10' 09" (3.38m x 3.28m)
KITCHEN 11' 9" x 6' 4" (3.58m x 1.93m)
REAR PORCH 7' 3" x 4' 9" (2.21m x 1.45m)
GROUND FLOOR BATHROOM 6' 8" x 6' 4" (2.03m x 1.93m)
SUMMER HOUSE 9' 9" x 7' 2" (2.97m x 2.18m)
BEDROOM 1 11' 1" x 10' 9" (3.38m x 3.28m)
BEDROOM 2 11' 1" x 10' 9" (3.38m x 3.28m)
BEDROOM 3 11' 9" x 6' 4" (3.58m x 1.93m)
IMPORTANT NOTICES Local Authority: Norwich City Council
Council Tax Band: B
Current EPC rating: D
Property Ladder, their clients and any joint agents give notice that:
1. They are not authorised to make or give any representations or warranties in relation to the property either here or elsewhere, either on their own behalf or on behalf of their client or otherwise. They assume no responsibility for any statement that may be made in these particulars. These particulars do not form part of any offer or contract and must not be relied upon as statements or representations of fact.
2. Any areas, measurements or distances are approximate. The text, photographs and plans are for guidance only and are not necessarily comprehensive. It should not be assumed that the property has all necessary planning, building regulation or other consents and Property Ladder have not tested any services, equipment or facilities. Purchasers must satisfy themselves by inspection or otherwise.
3. These published details should not be considered to be accurate and all information, including but not limited to lease details, boundary information and restrictive covenants have been provided by the sellers. Property Ladder have not physically seen the lease nor the deeds.
Key Features
- Victorian Terrace House
- Three Bedrooms
- Ideal family home or first-time buyers
- South Facing Non-Bisected Rear Garden
- Two Reception Rooms
- Character Features Throughout
- New Doors Through out
- Popular East City Location
- GUIDE PRICE £240,000 - £250,000
IMPORTANT NOTICE
Property Ladder, their clients and any joint agents give notice that:
1. They are not authorised to make or give any representations or warranties in relation to the property either here or elsewhere, either on their own behalf or on behalf of their client or otherwise. They assume no responsibility for any statement that may be made in these particulars. These particulars do not form part of any offer or contract and must not be relied upon as statements or representations of fact.
2. Any areas, measurements or distances are approximate. The text, photographs and plans are for guidance only and are not necessarily comprehensive. It should not be assumed that the property has all necessary planning, building regulation or other consents and Property Ladder have not tested any services, equipment or facilities. Purchasers must satisfy themselves by inspection or otherwise.
3. These published details should not be considered to be accurate and all information, including but not limited to lease details, boundary information and restrictive covenants have been provided by the sellers. Property Ladder have not physically seen the lease nor the deeds.

