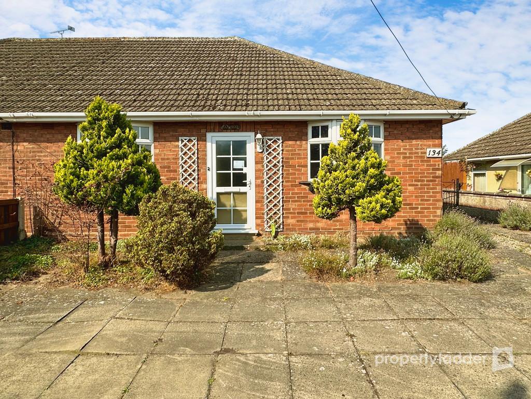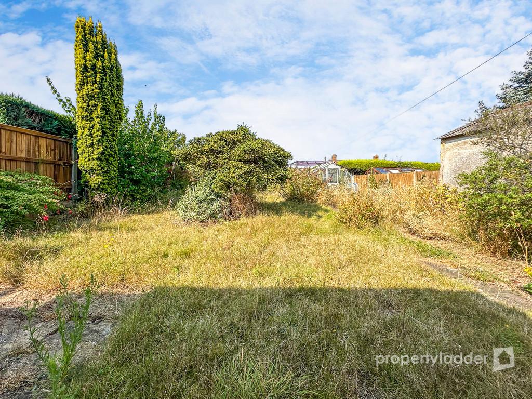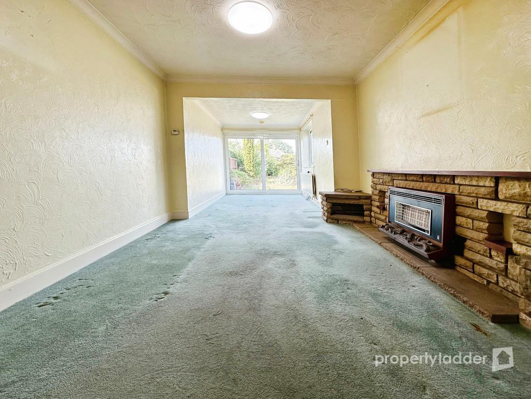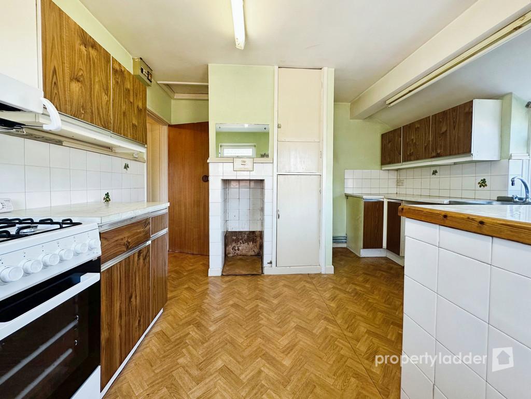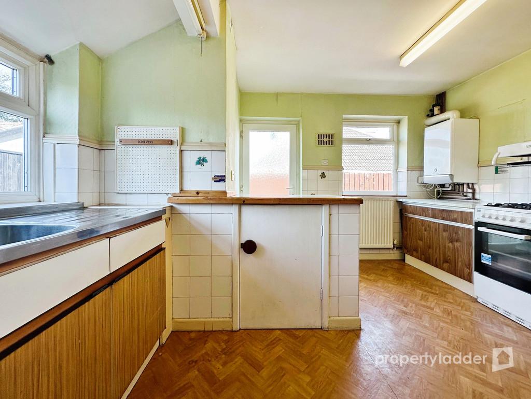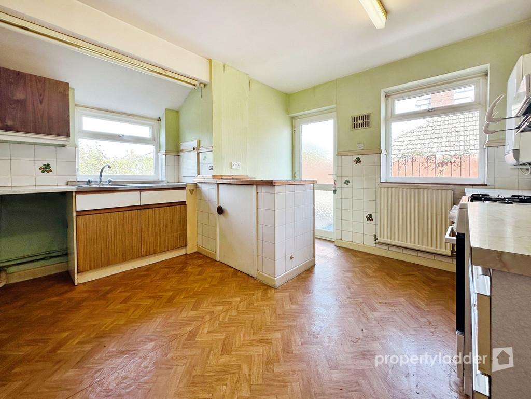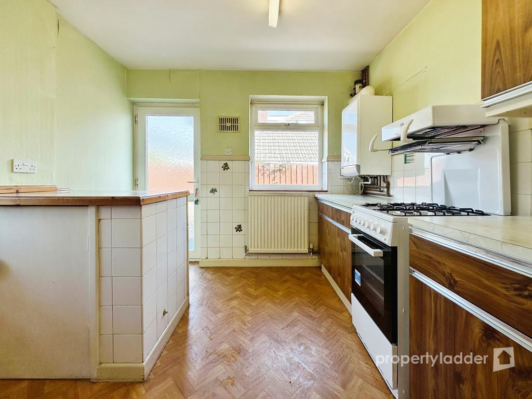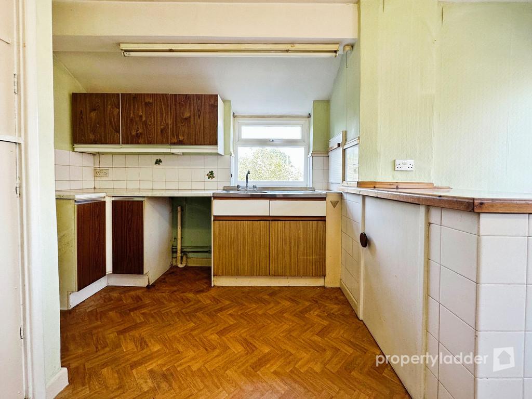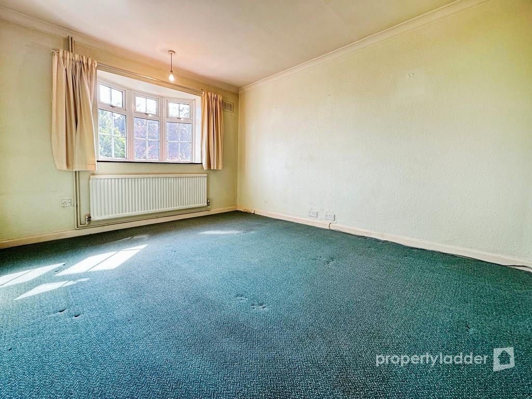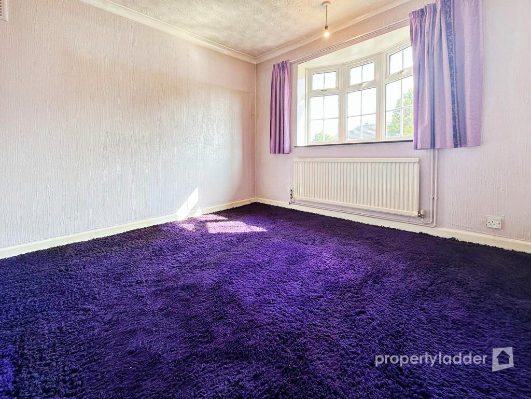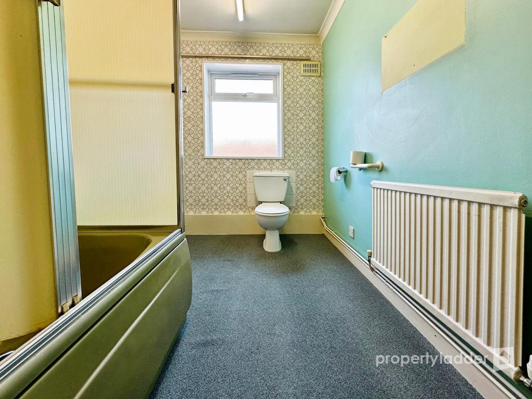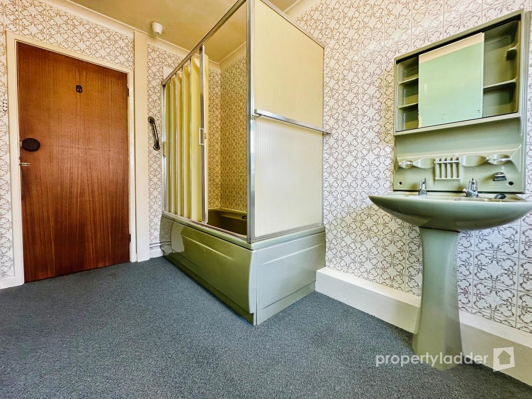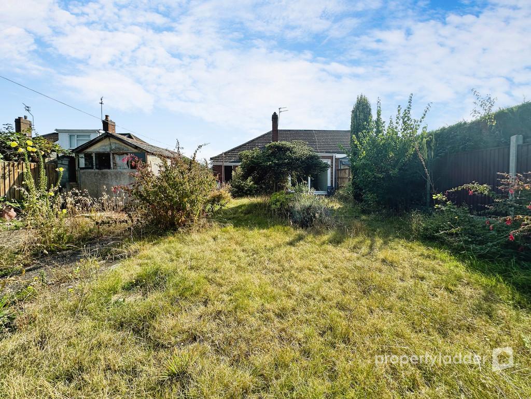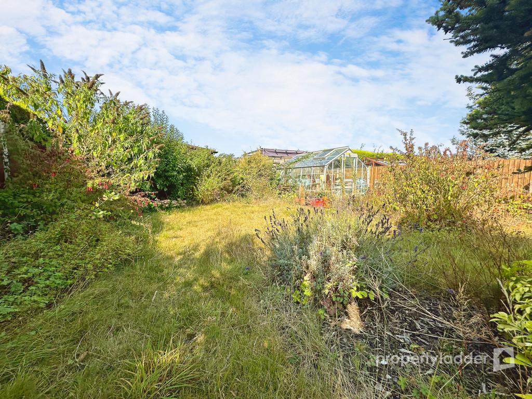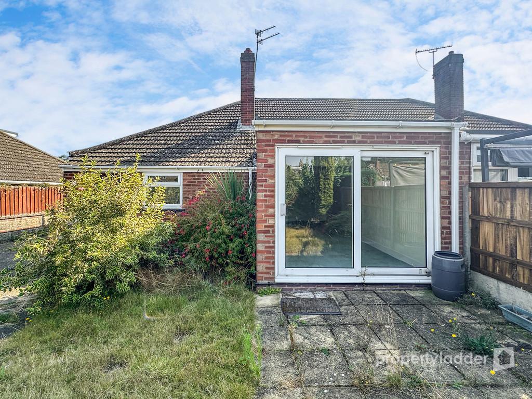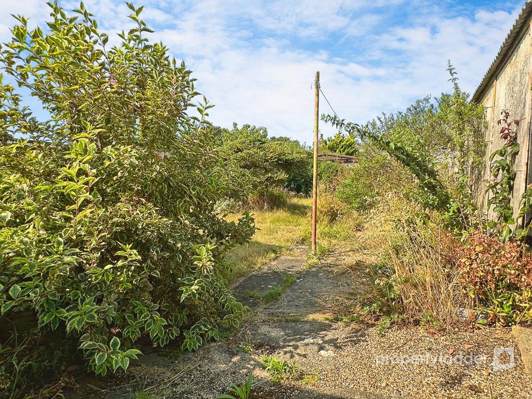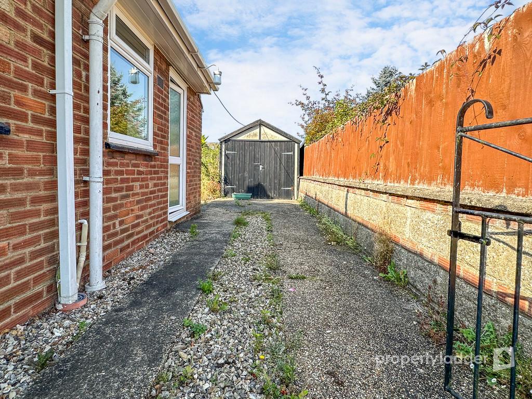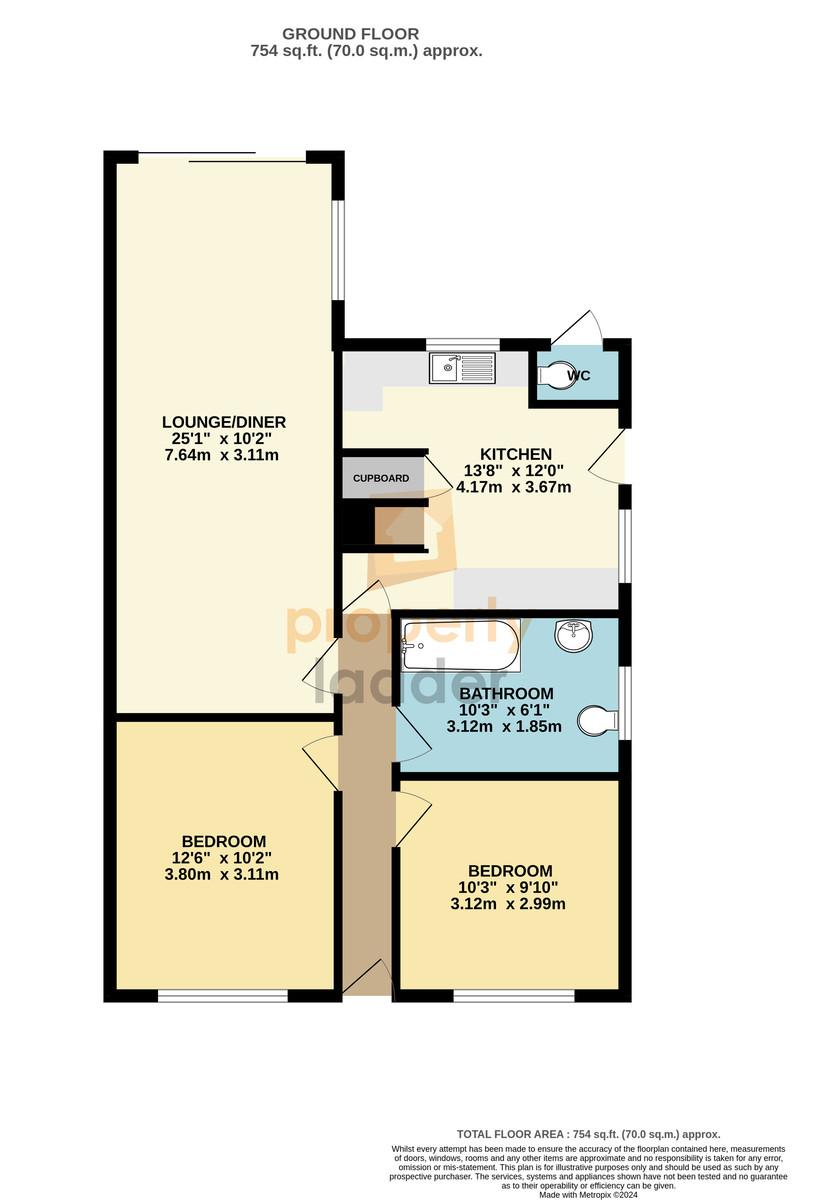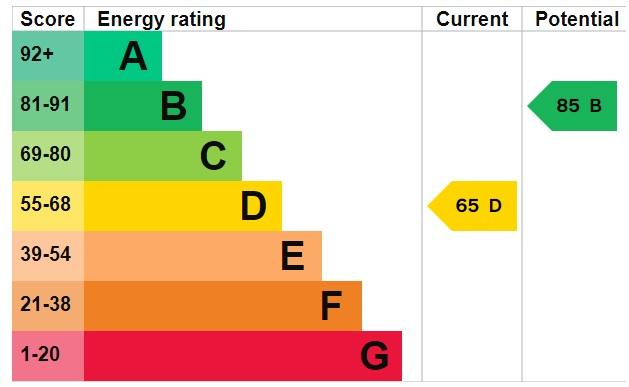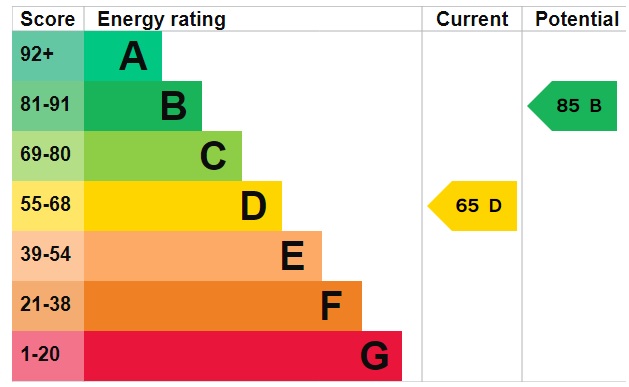This bungalow features a brick weave driveway, offering ample off-road parking for multiple vehicles. There is gated access to the side of the property, providing additional parking space and convenient access to the outbuilding/garage. The rear garden is fully enclosed for privacy and is predominantly laid to lawn.
Entrance Hall
Bedroom 12'6 x 10'2 (3.80m x 3.11m)
Bedroom 10'3 x 9'10 (3.12m x 2.99m)
Bathroom 10'3 x 6'1 (3.12m x 1.85m)
Lounge/Diner 25'1 x 10'2 (7.64m x 3.11m)
Kitchen 13'8 x 12' (4.17m x 3.67m)
Outside WC 4'1 x 2'8 (1.24m x 0.81m)
LOCATION This desirable suburb lies to the north-east of Norwich and offers a good selection of amenities to include schooling for all ages, local doctors surgery, popular shops, supermarkets, pubs and restaurants. There is excellent public transport links to and from the City centre including the Sprowston Park & Ride service. There is ease of access to the Norwich Ring Road, NDR and Norfolk Broads.
AGENTS NOTE Probate has been applied for but not granted as of yet
IMPORTANT NOTICES Local Authority: Broadland District Council
Council Tax Band: C
Current EPC rating: TBC
Property Ladder, their clients and any joint agents give notice that:
1. They are not authorised to make or give any representations or warranties in relation to the property either here or elsewhere, either on their own behalf or on behalf of their client or otherwise. They assume no responsibility for any statement that may be made in these particulars. These particulars do not form part of any offer or contract and must not be relied upon as statements or representations of fact.
2. Any areas, measurements or distances are approximate. The text, photographs and plans are for guidance only and are not necessarily comprehensive. It should not be assumed that the property has all necessary planning, building regulation or other consents and Property Ladder have not tested any services, equipment or facilities. Purchasers must satisfy themselves by inspection or otherwise.
3. These published details should not be considered to be accurate and all information, including but not limited to lease details, boundary information and restrictive covenants have been provided by the sellers. Property Ladder have not physically seen the lease nor the deeds.
Key Features
- Semi Detached Bungalow
- Two Bedrooms
- Extended Living Accommodation
- Renovation Opportunity
- Ample Off Road Parking
- No Onward Chain
- Enclosed Rear Garden
- Popular Norwich Suburb
IMPORTANT NOTICE
Property Ladder, their clients and any joint agents give notice that:
1. They are not authorised to make or give any representations or warranties in relation to the property either here or elsewhere, either on their own behalf or on behalf of their client or otherwise. They assume no responsibility for any statement that may be made in these particulars. These particulars do not form part of any offer or contract and must not be relied upon as statements or representations of fact.
2. Any areas, measurements or distances are approximate. The text, photographs and plans are for guidance only and are not necessarily comprehensive. It should not be assumed that the property has all necessary planning, building regulation or other consents and Property Ladder have not tested any services, equipment or facilities. Purchasers must satisfy themselves by inspection or otherwise.
3. These published details should not be considered to be accurate and all information, including but not limited to lease details, boundary information and restrictive covenants have been provided by the sellers. Property Ladder have not physically seen the lease nor the deeds.

