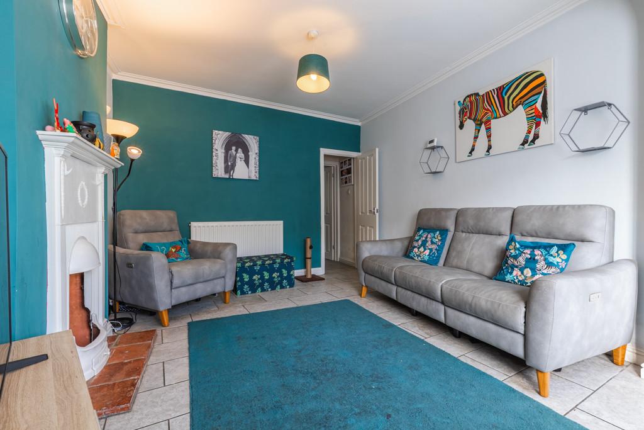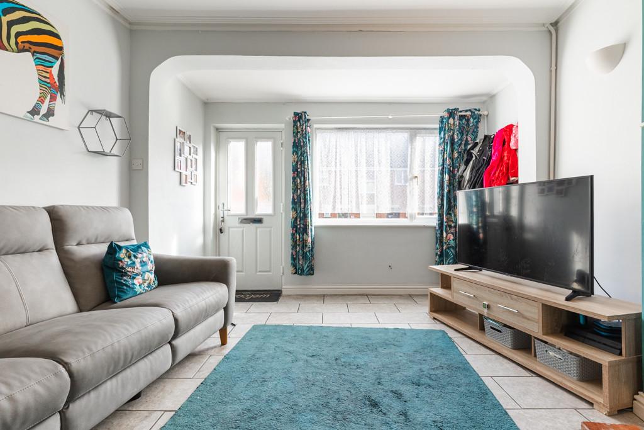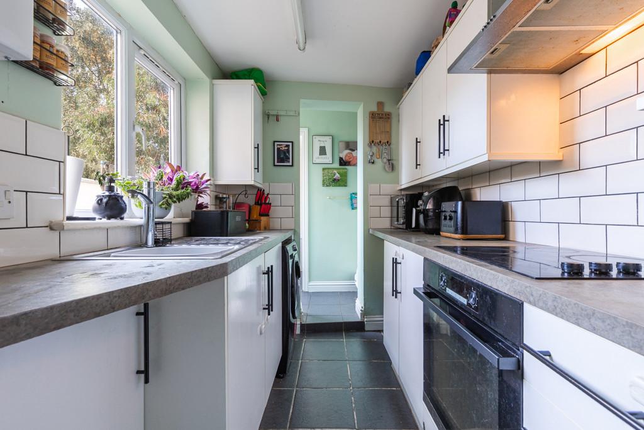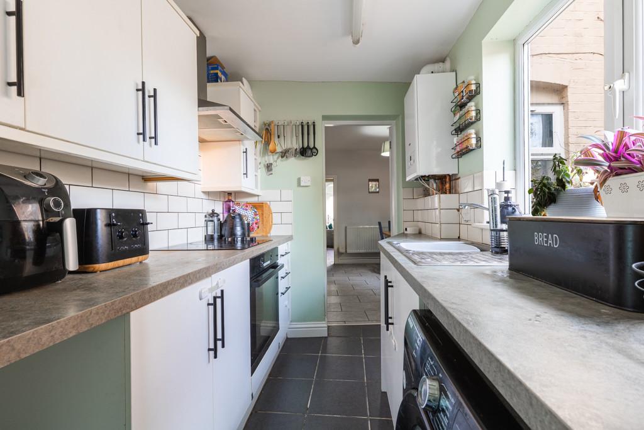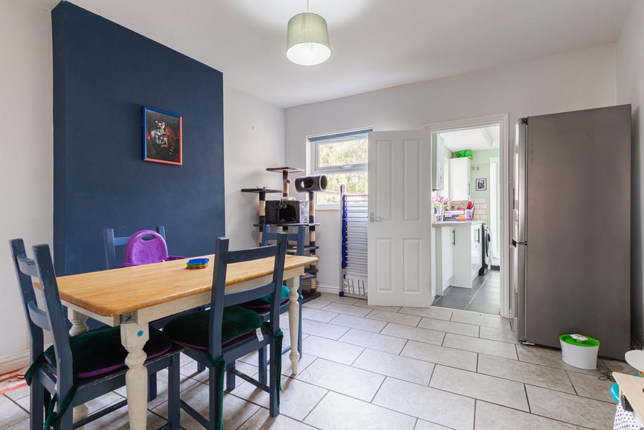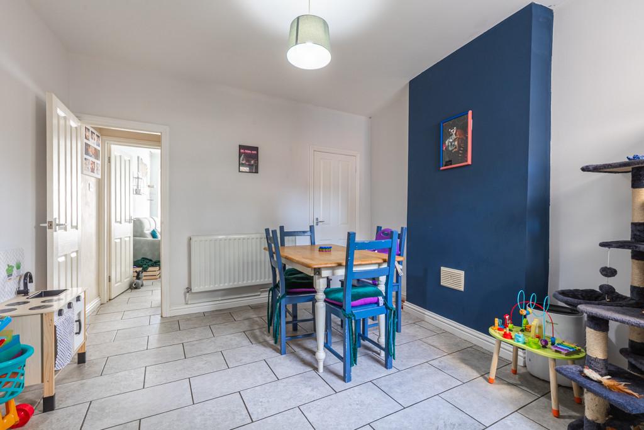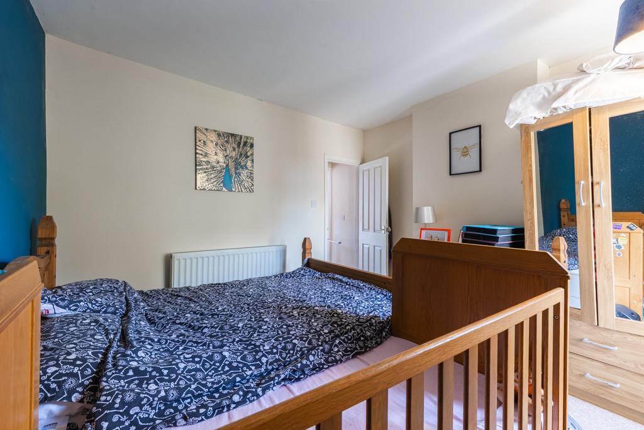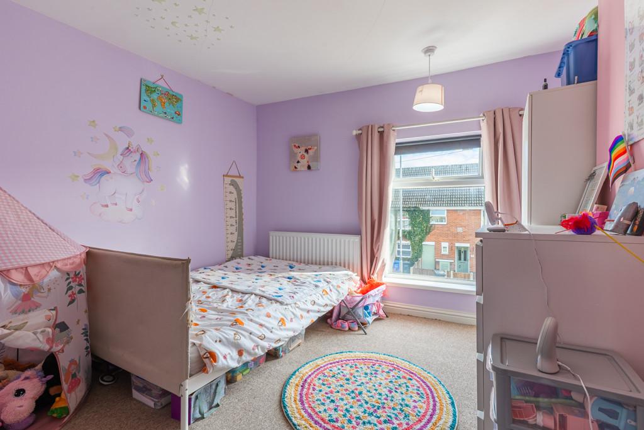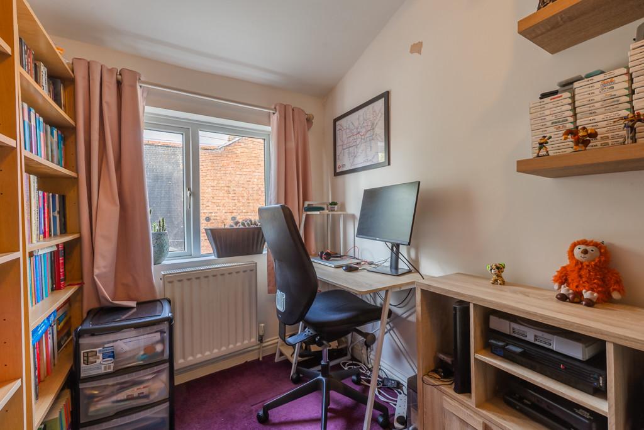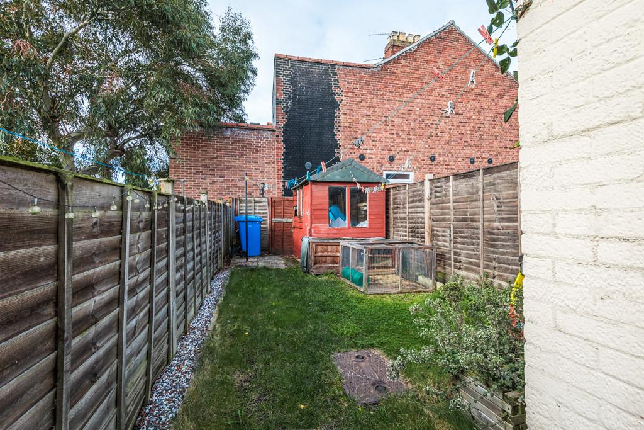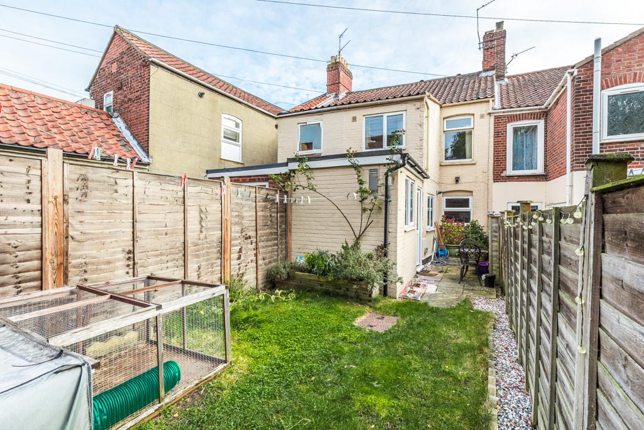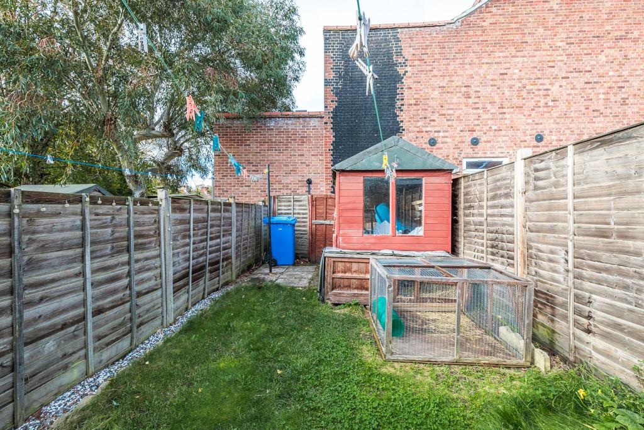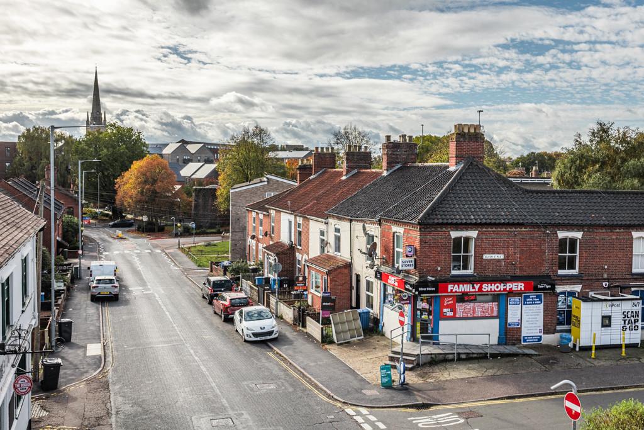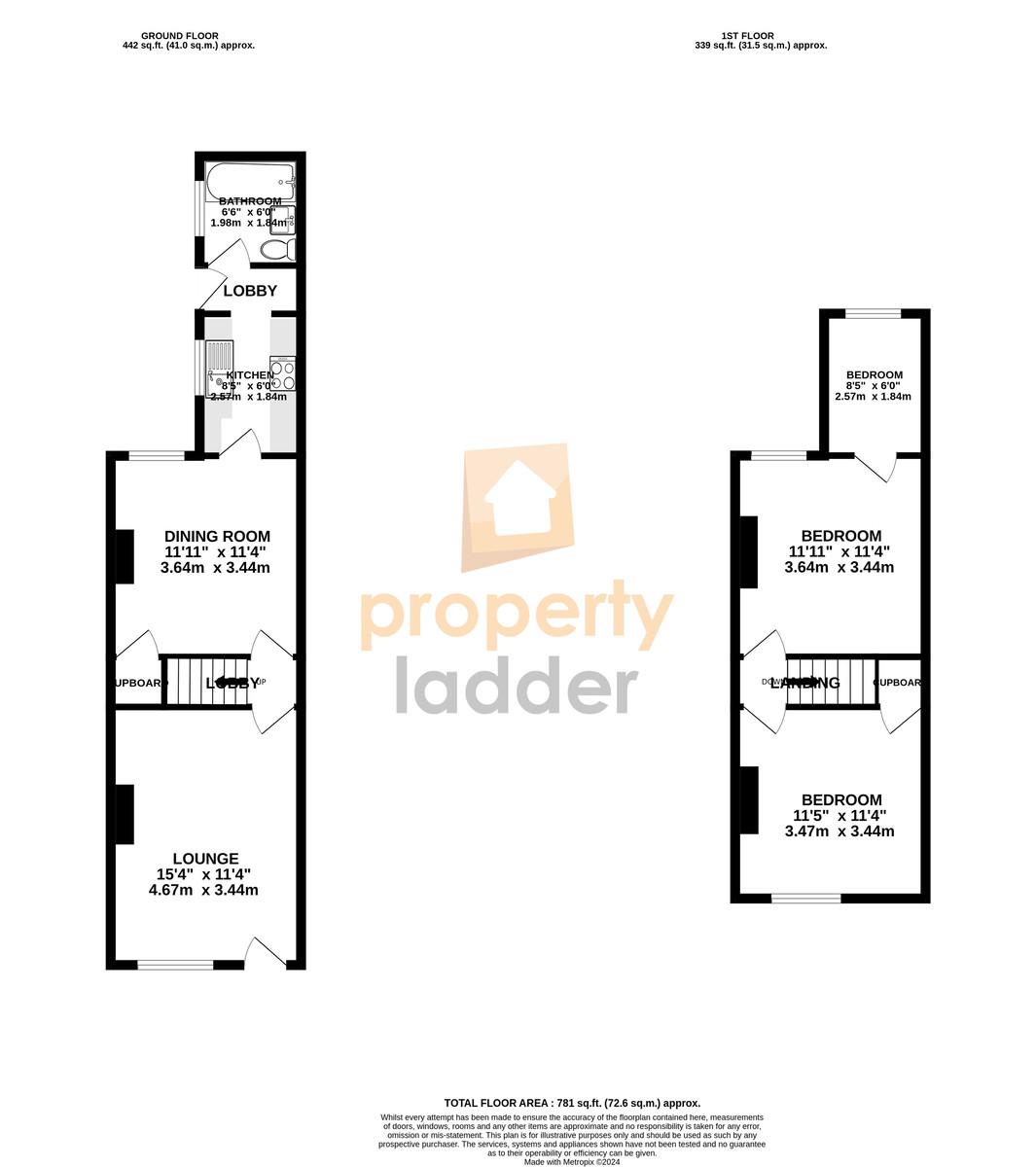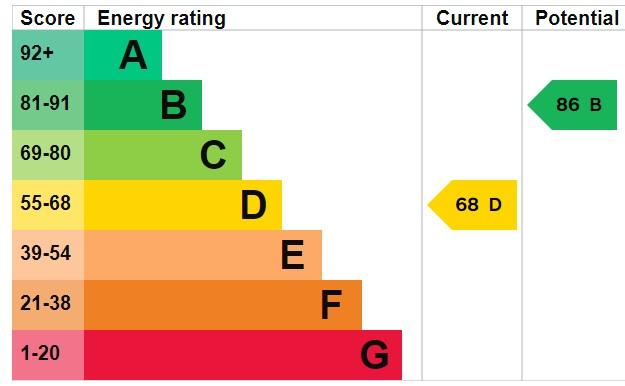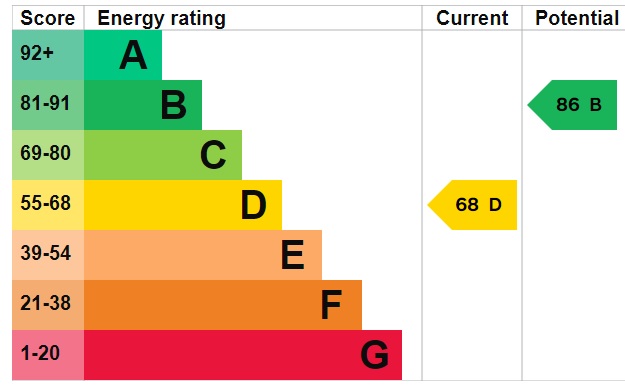The property benefits from a non bisected and non overlooked rear garden, offering low maintenance and privacy. The garden consists of a patio area, laid lawn and outdoor shed. Parking is on street, permit parking.
Lounge 15'4 x 11'4 (4.7m x 3.5m)
Dining Room 11'11 x 11'4 (3.6m x 3.5m)
Kitchen 8'5 x 6' (2.6m x 1.8m)
Bathroom 6'6 x 6 (1.98m x 1.94m)
Bedroom 11'5 x 11'4 (3.5m x 3.5m)
Bedroom 11'11 x 11'4 (3.6m x 3.5m)
Bedroom 8'5 x 6' (2.6m x 1.8m)
LOCATION The property is located in the ever popular NR3 postcode, North of the City. This up and coming area is a prime location for new independent shops, bars and café's. If these aren't enough, the beautiful City centre of Norwich is approximately 1.5 miles away. This vibrant regional capital, includes many unique shops, cafes, bars, high end shopping and the diverse Norwich market.
DIRECTIONS Leave Norwich heading East on St Crispins flyover, turn left onto Silver Road and the property can be found on the right hand side.
IMPORTANT NOTCIES Local Authority: A
Council Tax Band: Norwich City Council
Current EPC rating: D
Property Ladder, their clients and any joint agents give notice that:
1. They are not authorised to make or give any representations or warranties in relation to the property either here or elsewhere, either on their own behalf or on behalf of their client or otherwise. They assume no responsibility for any statement that may be made in these particulars. These particulars do not form part of any offer or contract and must not be relied upon as statements or representations of fact.
2. Any areas, measurements or distances are approximate. The text, photographs and plans are for guidance only and are not necessarily comprehensive. It should not be assumed that the property has all necessary planning, building regulation or other consents and Property Ladder have not tested any services, equipment or facilities. Purchasers must satisfy themselves by inspection or otherwise.
3. These published details should not be considered to be accurate and all information, including but not limited to lease details, boundary information and restrictive covenants have been provided by the sellers. Property Ladder have not physically seen the lease nor the deeds.
Key Features
- Mid Terrace House
- Extended Living Accommodation
- Non Bisected Garden
- Three Bedrooms
- Two Reception Rooms
- Popular North City Location
- Modern Kitchen
- Ground Floor Bathroom
- Newly Fitted 2023 Combi Boiler
IMPORTANT NOTICE
Property Ladder, their clients and any joint agents give notice that:
1. They are not authorised to make or give any representations or warranties in relation to the property either here or elsewhere, either on their own behalf or on behalf of their client or otherwise. They assume no responsibility for any statement that may be made in these particulars. These particulars do not form part of any offer or contract and must not be relied upon as statements or representations of fact.
2. Any areas, measurements or distances are approximate. The text, photographs and plans are for guidance only and are not necessarily comprehensive. It should not be assumed that the property has all necessary planning, building regulation or other consents and Property Ladder have not tested any services, equipment or facilities. Purchasers must satisfy themselves by inspection or otherwise.
3. These published details should not be considered to be accurate and all information, including but not limited to lease details, boundary information and restrictive covenants have been provided by the sellers. Property Ladder have not physically seen the lease nor the deeds.



