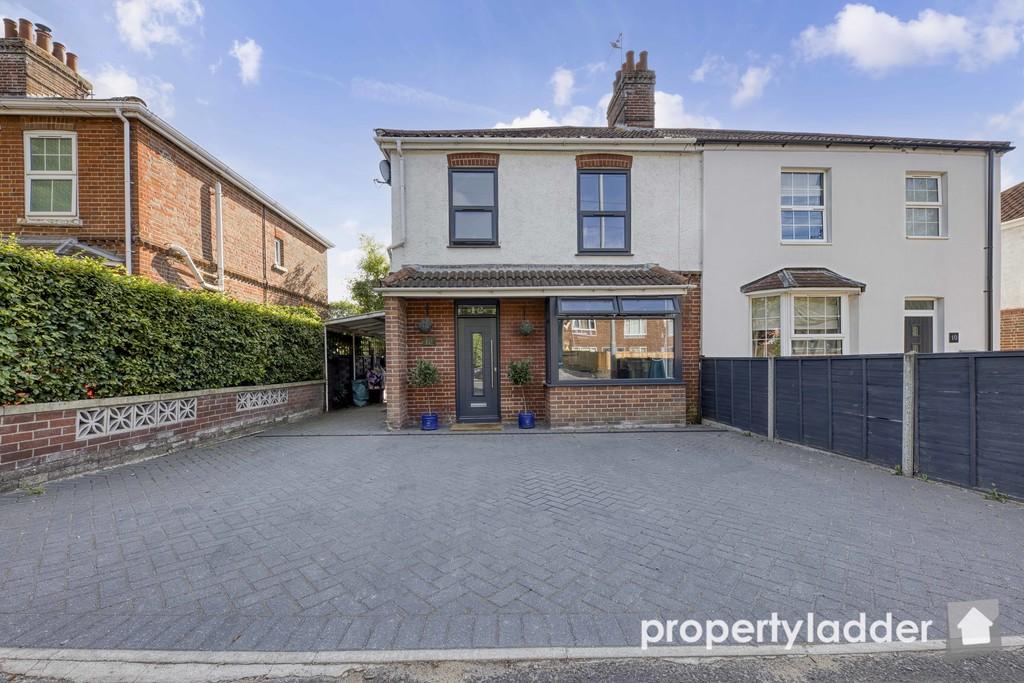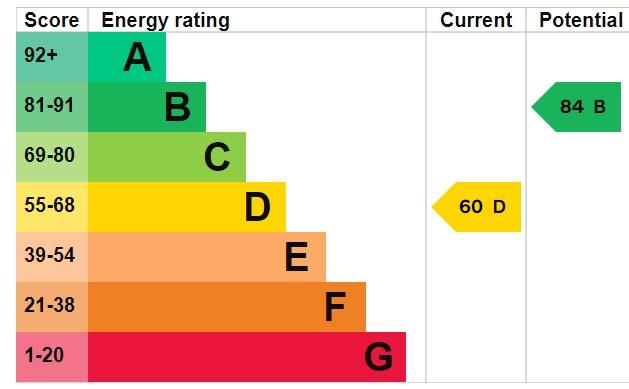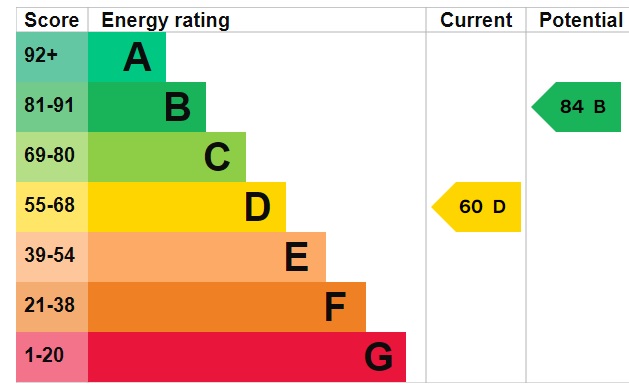To the front of the property is a generous brick weave drive, that provides ample off street parking. The enclosed rear garden features a lawned area with several seating areas and a large patio area, proving an ideal space for entertaining guests. The garden itself is enclosed by fencing and offers great privacy with surrounding mature trees.
Entrance Hall
Living 16'10 x 14'6 (5.14m x 4.42m)
Kitchen/Diner 22'2 x 14'7 (6.76m x 4.44m)
Garden Room 11'4 x 10' (3.46m x 3.04m)
Master Bedroom 14'8 x 14'6 (4.46m x 4.43m)
Bedroom 14'7 x 13'5 (4.44m x 4.10m)
Bedroom 11'1 x 8'9 (3.37m x 2.66m)
First Floor Bathroom 8'3 x 7'8 (2.51m x 2.33m)
LOCATION This semi-detached house offers a prime location for convenience and leisure. Nestled on the northern edge of the city, residents enjoy easy access to public transport, leading directly to the city centre and the Norfolk and Norwich University Hospital. The surrounding area boasts a wealth of amenities, including a variety of local shops, supermarkets, and a vibrant selection of pubs within the "silver triangle." For nature enthusiasts, the proximity to Mousehold Heath provides a serene escape to expansive woodlands right at your doorstep.
IMPORTANT NOTICES Local Authority: Norwich City Council
Council Tax Band: C
Current EPC rating: D
Property Ladder, their clients and any joint agents give notice that:
1. They are not authorised to make or give any representations or warranties in relation to the property either here or elsewhere, either on their own behalf or on behalf of their client or otherwise. They assume no responsibility for any statement that may be made in these particulars. These particulars do not form part of any offer or contract and must not be relied upon as statements or representations of fact.
2. Any areas, measurements or distances are approximate. The text, photographs and plans are for guidance only and are not necessarily comprehensive. It should not be assumed that the property has all necessary planning, building regulation or other consents and Property Ladder have not tested any services, equipment or facilities. Purchasers must satisfy themselves by inspection or otherwise.
3. These published details should not be considered to be accurate and all information, including but not limited to lease details, boundary information and restrictive covenants have been provided by the sellers. Property Ladder have not physically seen the lease nor the deeds.
Key Features
- Semi Detached House
- Extended Garden Room
- Three Bedrooms
- Open Plan Kitchen Diner
- Ample Off Road Parking
- Entrance Hall
- First Floor Bathroom
- Enclosed Rear Garden
- Immaculate Turn Key Condition
- Guide Price £300,000 - £325,000
IMPORTANT NOTICE
Property Ladder, their clients and any joint agents give notice that:
1. They are not authorised to make or give any representations or warranties in relation to the property either here or elsewhere, either on their own behalf or on behalf of their client or otherwise. They assume no responsibility for any statement that may be made in these particulars. These particulars do not form part of any offer or contract and must not be relied upon as statements or representations of fact.
2. Any areas, measurements or distances are approximate. The text, photographs and plans are for guidance only and are not necessarily comprehensive. It should not be assumed that the property has all necessary planning, building regulation or other consents and Property Ladder have not tested any services, equipment or facilities. Purchasers must satisfy themselves by inspection or otherwise.
3. These published details should not be considered to be accurate and all information, including but not limited to lease details, boundary information and restrictive covenants have been provided by the sellers. Property Ladder have not physically seen the lease nor the deeds.































