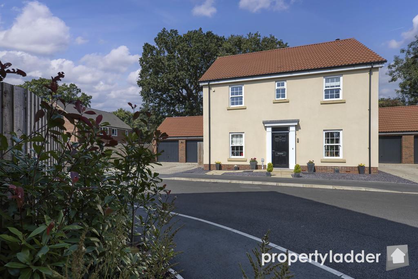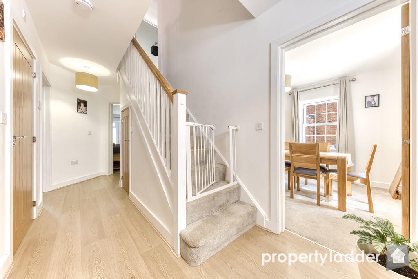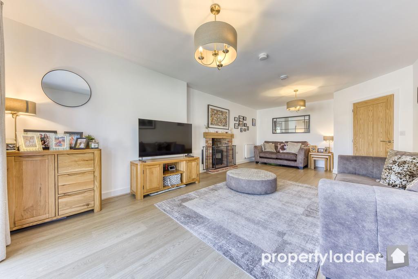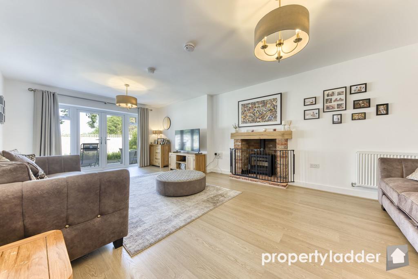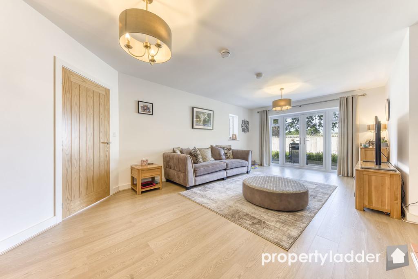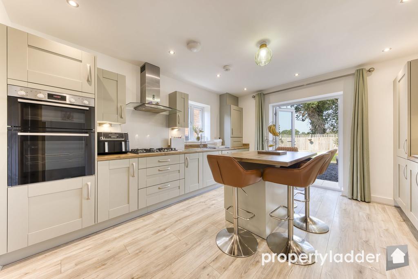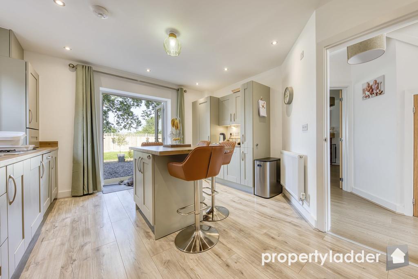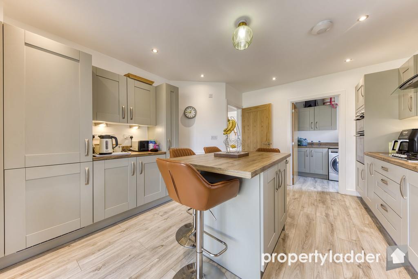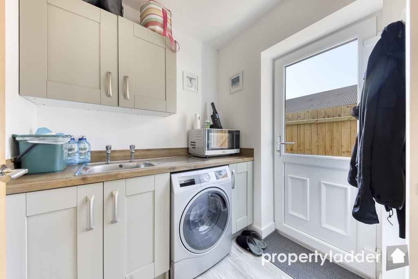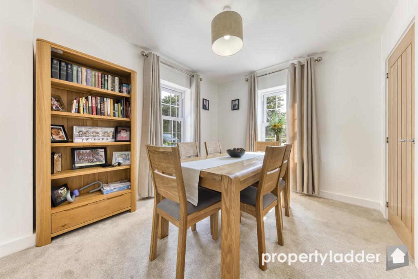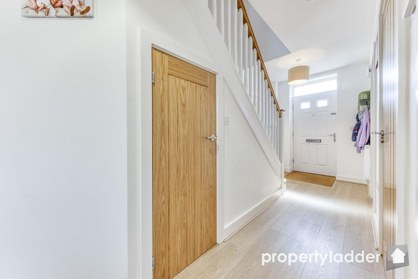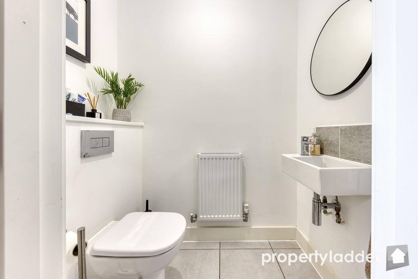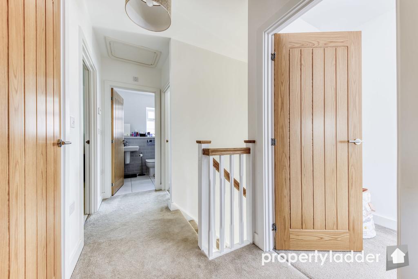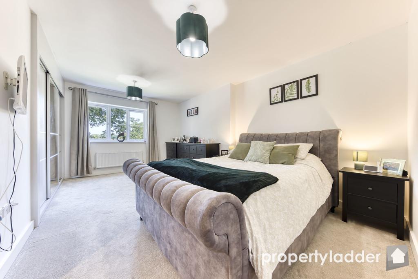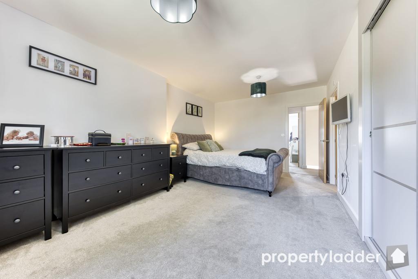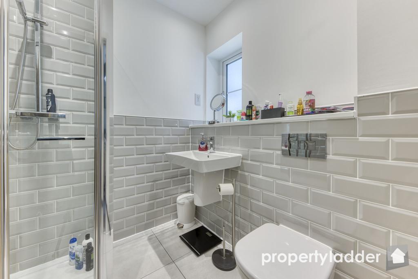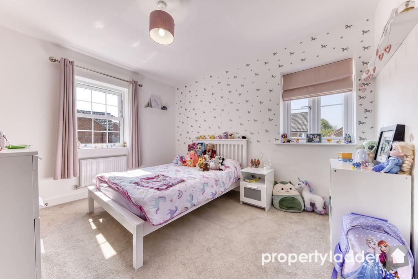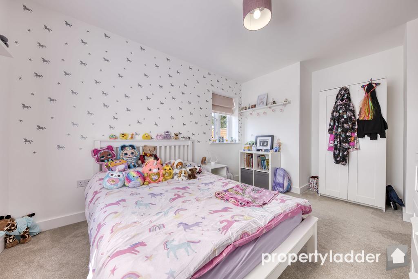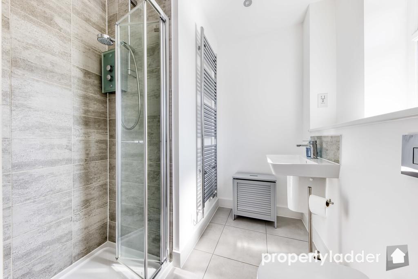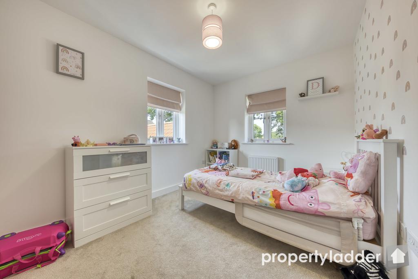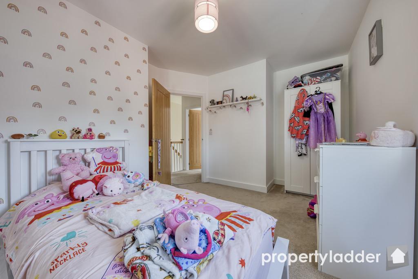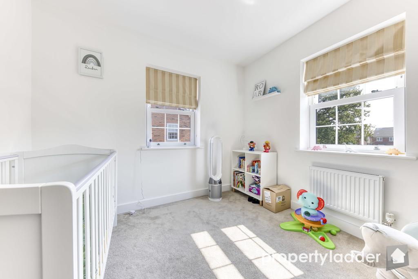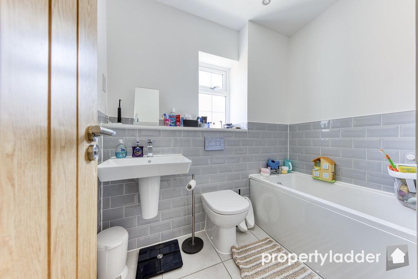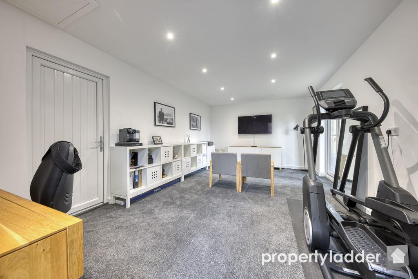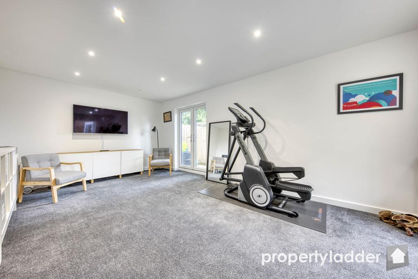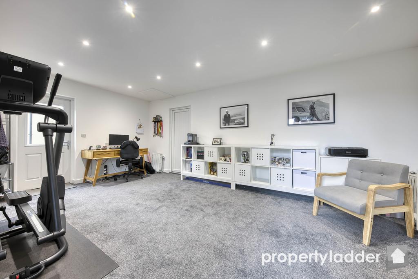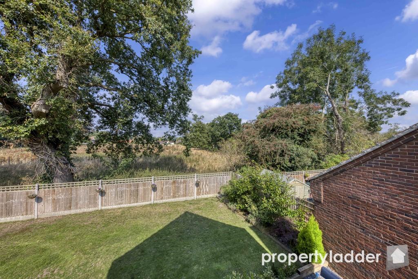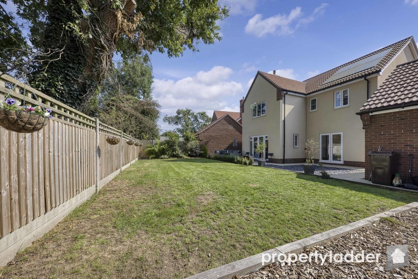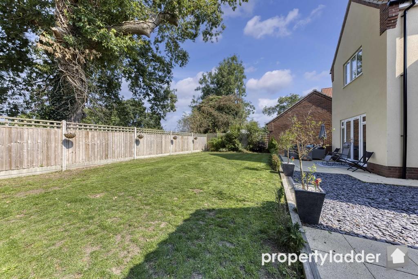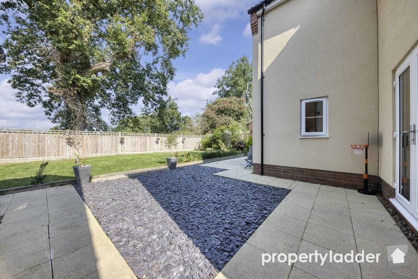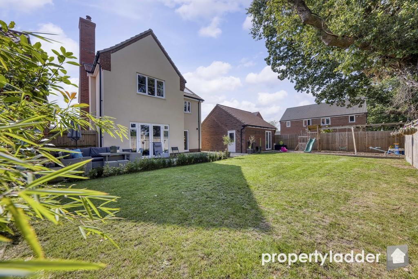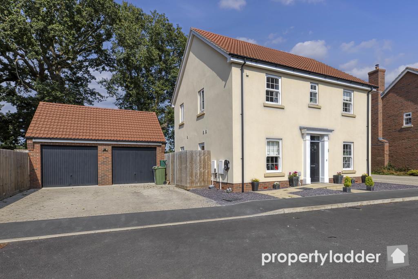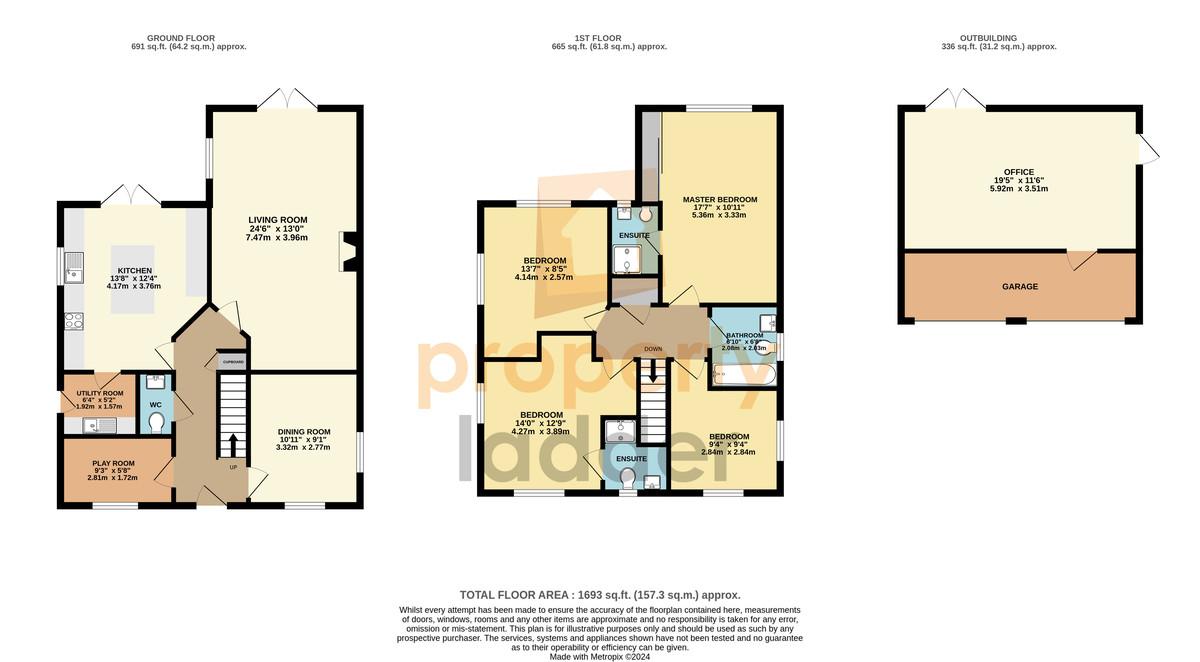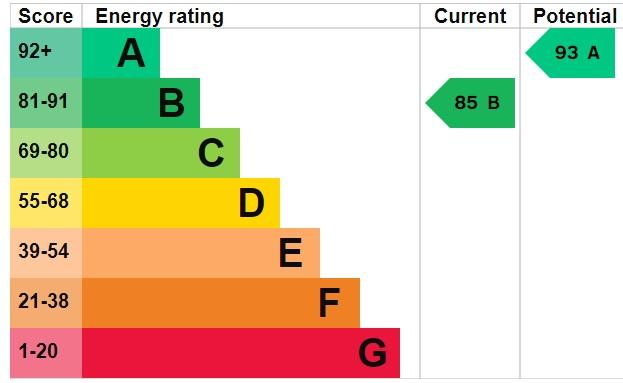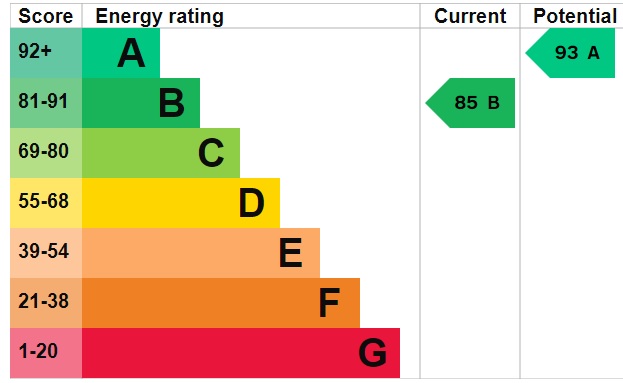The property also benefits from a driveway with parking for two vehicles and an electric charging point for added convenience. The double garage has been converted into a spacious office, providing an ideal work-from-home environment, while retaining some garage space for storage. The fully enclosed rear garden is thoughtfully designed with a laid lawn, a dedicated bark area perfect for a children's play space, and a patio with a private seating area.
Entrance Hall
Dining Room 10'11 x 9'1 (3.32m x 2.77m)
Play Room 9'3 x 5'2 (1.92m x 1.72m)
Ground Floor WC 2'11 x 5'2 (0.88m x 1.57m)
Kitchen 13'8 x 12'4 (4.17m x 3.76m)
Utility Room 6'4 x 12'4 (4.17m x 3.76m)
Living Room 24'6 x 13' (7.47m x 3.96m)
Master Bedroom 17'7 x 10'11 (5.36m x 3.33m)
En-Suite 5'4 x 6'2 (1.62m x 1.87m)
Bedroom Two 14' x 12'9 (4.27m x 3.89m)
En-Suite 6'1 x 6'8 (1.85m x 2.03m)
Bedroom Three 13'7 x 8'5 (4.14m x 2.57m)
Bedroom Four 9'4 x 9'4 (2.84m x 2.84m)
Family Bathroom 6'10 x 6'9 (2.08m x 2.03m)
Outbuilding Office 19'5 x 11'6 (5.92m x 3.51m)
LOCATION Nestled in the heart of Norfolk's tranquil landscape, Newton St. Faith is a hidden gem that captures the essence of English village life. Its proximity to Norwich and Cromer makes it a perfect blend of rural charm and accessibility. The village's historic church stands as a testament to its rich heritage, while the cosy cottages and the warm community spirit offer a welcoming embrace to all who visit. Whether you're looking for a peaceful countryside escape or a quaint home base to explore the vibrant cities and stunning coastline, Newton St. Faith is a delightful choice.
IMPORTANT NOTICES Local Authority: Broadland District Council
Council Tax Band: E
Current EPC rating: B
Property Ladder, their clients and any joint agents give notice that:
1. They are not authorised to make or give any representations or warranties in relation to the property either here or elsewhere, either on their own behalf or on behalf of their client or otherwise. They assume no responsibility for any statement that may be made in these particulars. These particulars do not form part of any offer or contract and must not be relied upon as statements or representations of fact.
2. Any areas, measurements or distances are approximate. The text, photographs and plans are for guidance only and are not necessarily comprehensive. It should not be assumed that the property has all necessary planning, building regulation or other consents and Property Ladder have not tested any services, equipment or facilities. Purchasers must satisfy themselves by inspection or otherwise.
3. These published details should not be considered to be accurate and all information, including but not limited to lease details, boundary information and restrictive covenants have been provided by the sellers. Property Ladder have not physically seen the lease nor the deeds.
Key Features
- Detached House
- Four Double Bedrooms
- Two En-Suite Shower Rooms
- Three Reception Rooms
- Modern Kitchen Diner
- Separate Utility Room
- Exceptionally Finished
- Converted Double Garage
- Cul-De-Sac Location In Sought After Village
- Ground Floor WC & Family Bathroom
IMPORTANT NOTICE
Property Ladder, their clients and any joint agents give notice that:
1. They are not authorised to make or give any representations or warranties in relation to the property either here or elsewhere, either on their own behalf or on behalf of their client or otherwise. They assume no responsibility for any statement that may be made in these particulars. These particulars do not form part of any offer or contract and must not be relied upon as statements or representations of fact.
2. Any areas, measurements or distances are approximate. The text, photographs and plans are for guidance only and are not necessarily comprehensive. It should not be assumed that the property has all necessary planning, building regulation or other consents and Property Ladder have not tested any services, equipment or facilities. Purchasers must satisfy themselves by inspection or otherwise.
3. These published details should not be considered to be accurate and all information, including but not limited to lease details, boundary information and restrictive covenants have been provided by the sellers. Property Ladder have not physically seen the lease nor the deeds.

