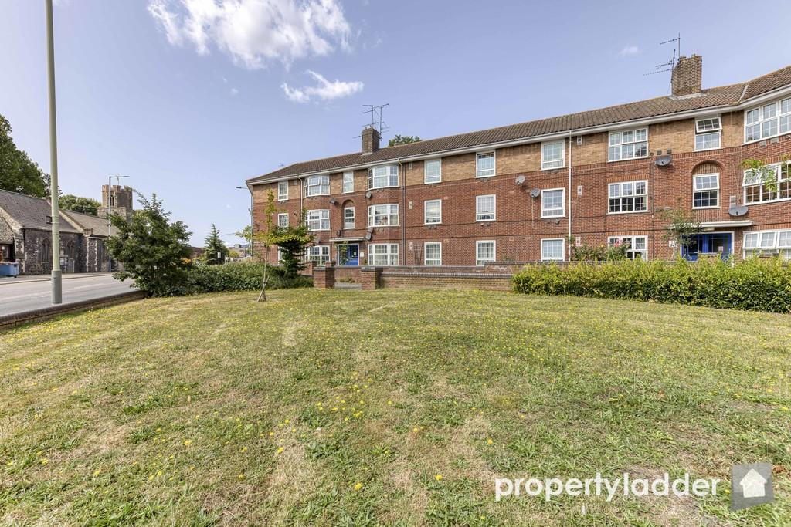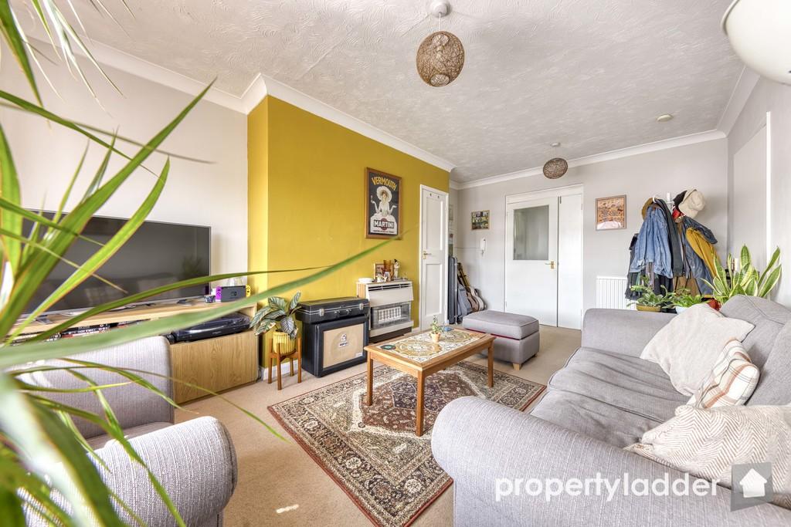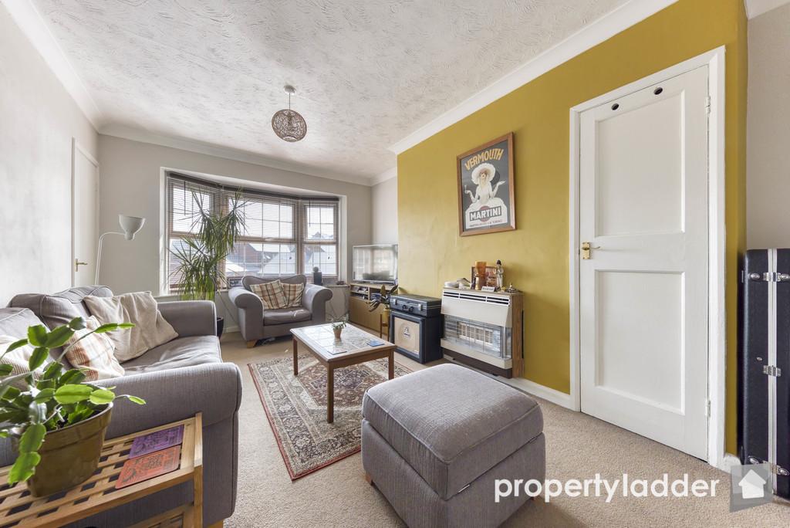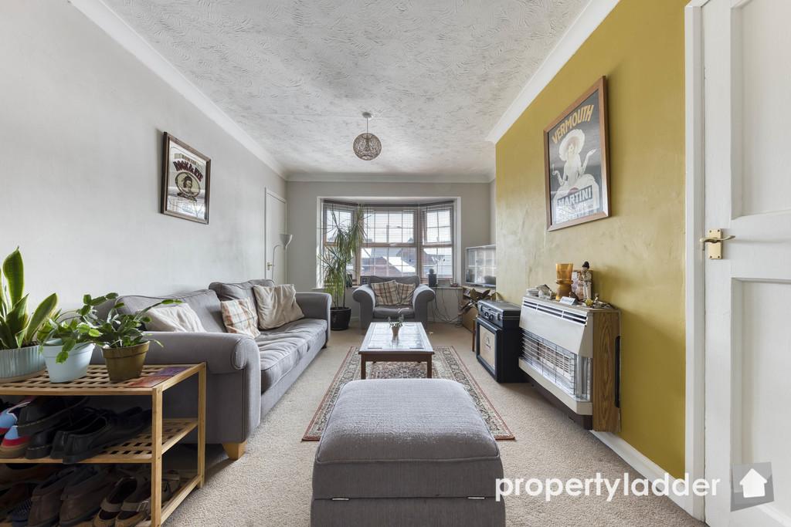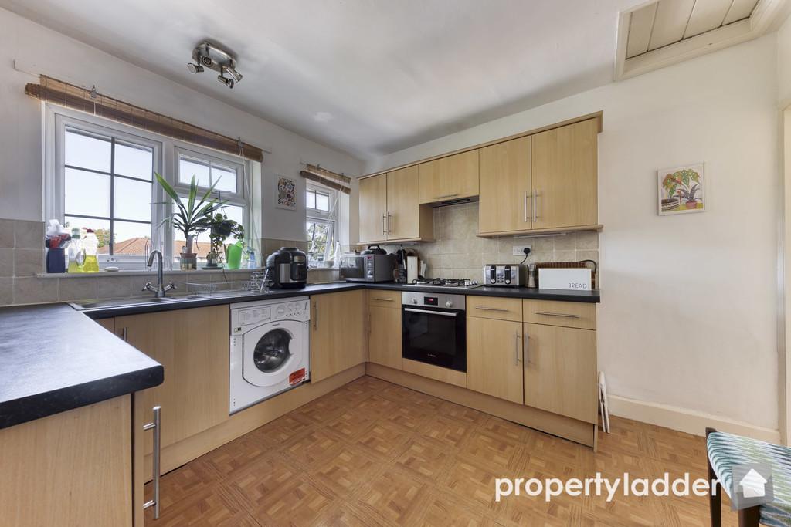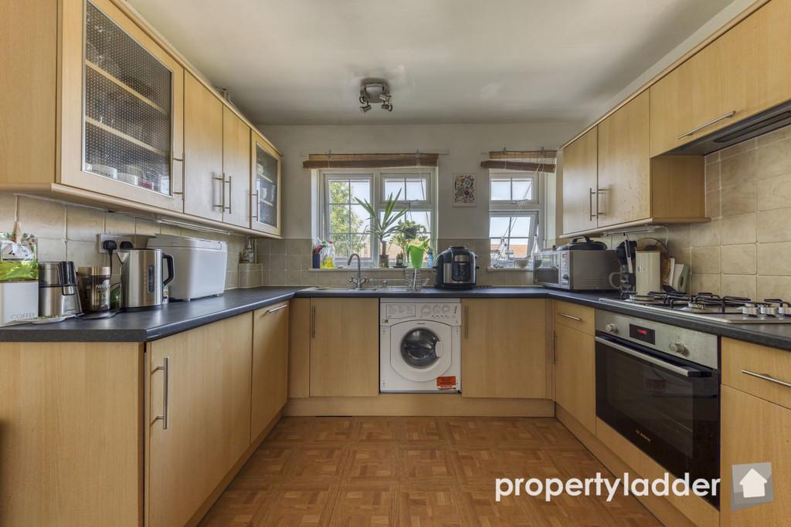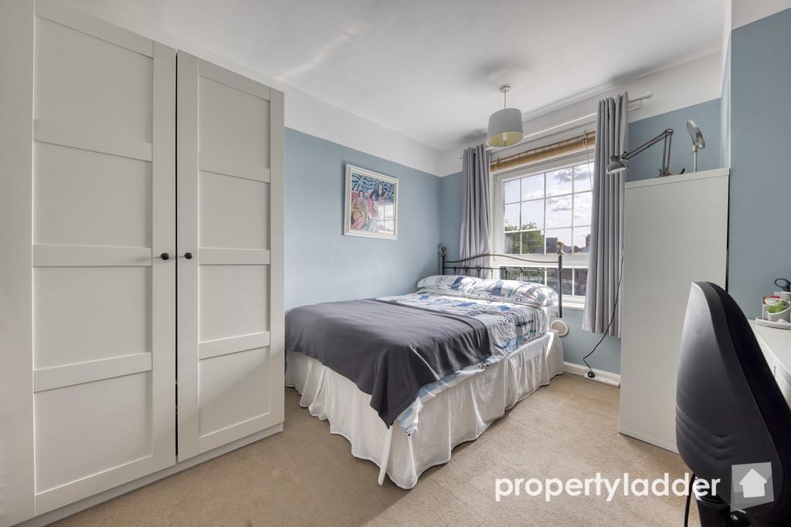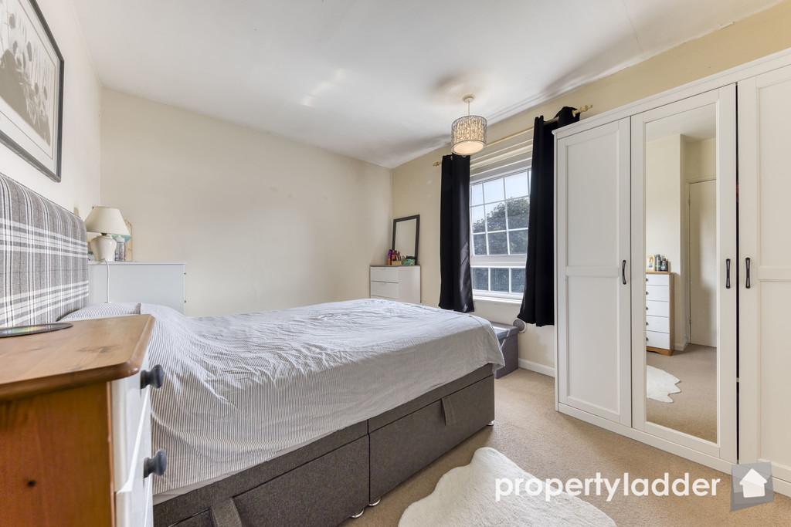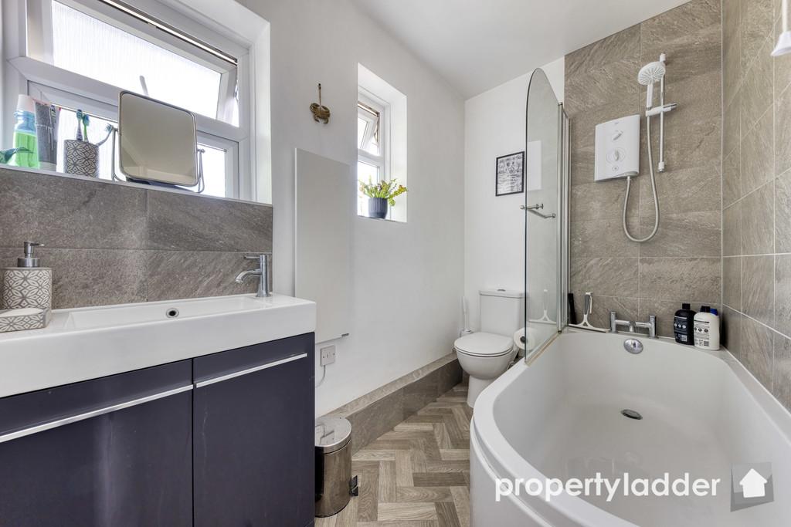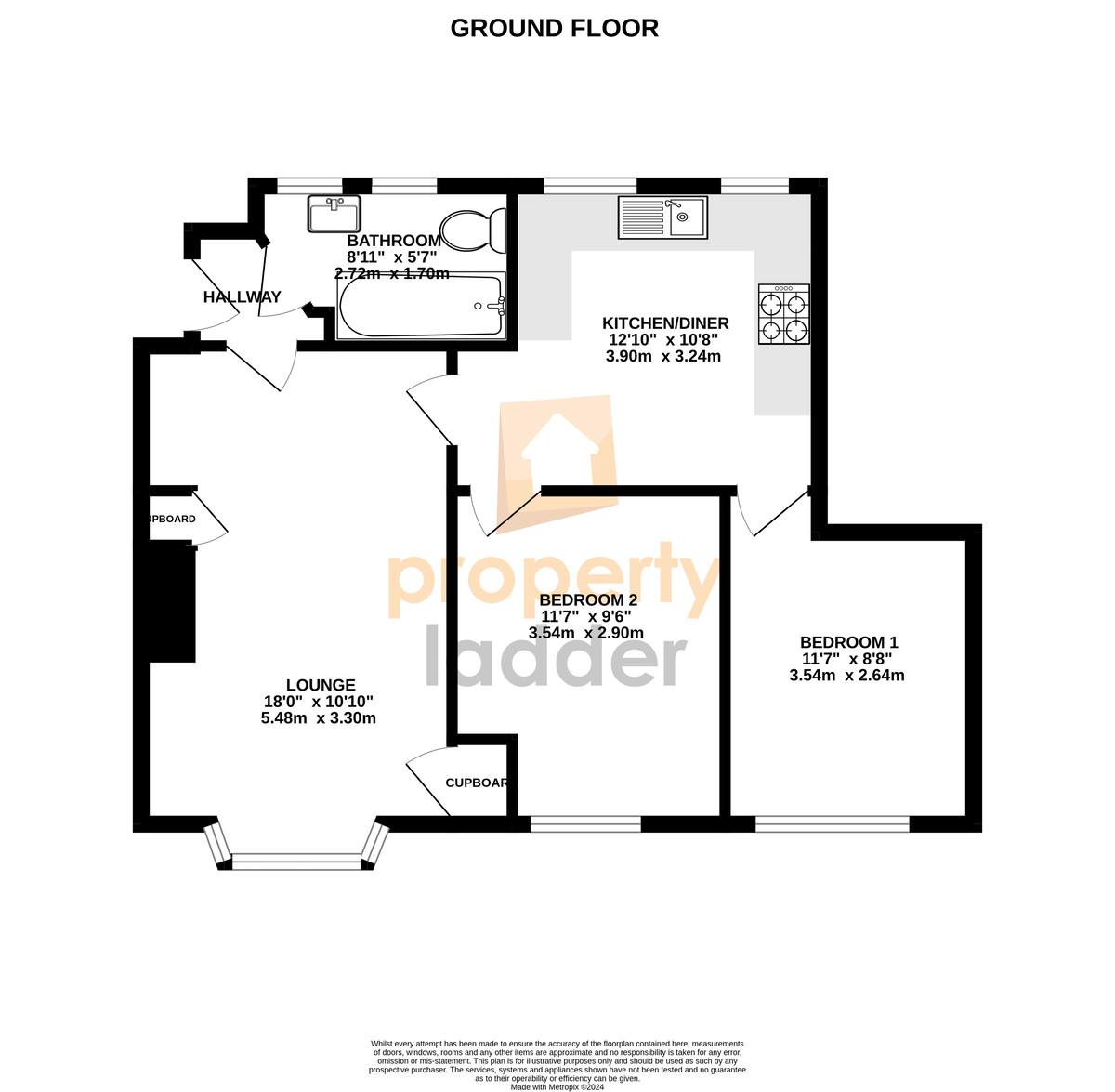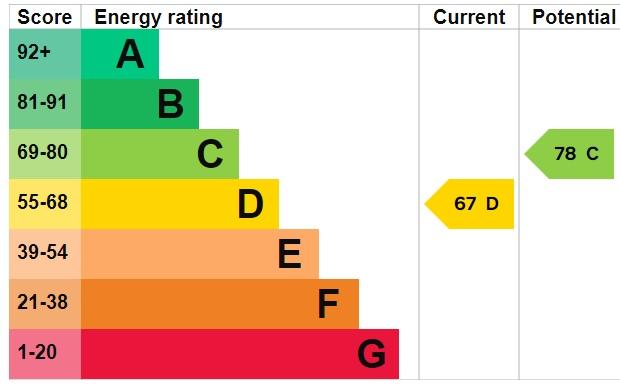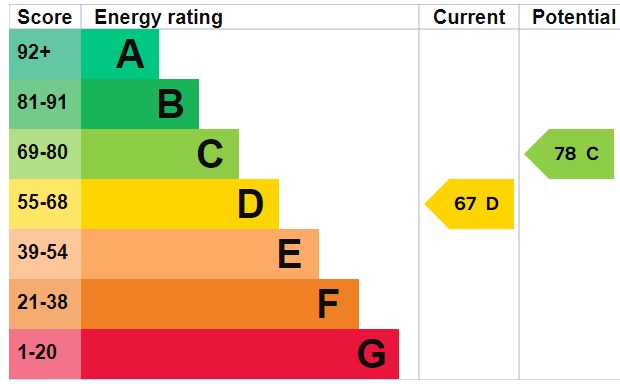The apartment itself boasts two expansive bedrooms, a pleasant kitchen with space for a dining area, and a chic modern bathroom. The pièce de résistance is the spacious living room, bathed in natural light from the charming bay window. This is an exceptional chance to immerse yourself in the joys of urban life!
LOCATION Bargate Court offers fantastic living experience in the heart of Norwich, with the majestic Norwich Cathedral as a neighbour and the bustling city life just moments away. This prime location boasts easy access to a plethora of amenities, from chic boutiques and savory dining options to the serene greenery and cultural landmarks that dot the city. With the convenience of Norwich train station and the international airport within easy reach, residents enjoy seamless connectivity to both local charms and global adventures.
ACCOMMODATION
COMMUNAL ENTRANCE Secure entry from the front and rear. Stairs tot he second floor.
ENTRANCE HALL: Doors to the bathroom and living room.
BATHROOM: 8'11x 5'7 (2.72m x 1.70m)
A white modern suite
LIVING ROOM: 18'0 x 10'10 (5.48m x 3.30m) With bay window to front, door to Kitchen.
KITCHEN - DINING ROOM: 12'10 x 10'8 (3.90m x 3.24m) A fitted range of units, with space for a small table and chairs.
BEDROOM: 11'7 x 9'6 (3.54m x 2.90m)
Window to front
BEDROOM: 11'7 x 8'8 (3.54m x 2.64m)
Window to front
OUTSIDE To the front of the property is a communal lawned garden, that faces the road.
A secure entry system allows access to the communal hallways, from both the front and rear.
At the rear of the property is a residents car park. Residents receive one owners permit and a visitors permit, from Norwich City Council.
IMPORTANT INFORMATION
COUNCIL TAX BAND: A
LOCAL AUTHORITY:
Norwich City Council
SERVICES CONNECTED: Mains water, Drainage, Electricity and Gas
LEASEHOLD:
125 years from November 2003
SERVICE CHARGES:
£368 for 2023/2024 usually £200 - £250
GROUND RENT;
£10 Per annum
FREEHOLDER & MANAGED BY:
Norwich City Council Property Ladder, their clients and any joint agents give notice that:
1. They are not authorised to make or give any representations or warranties in relation to the property either here or elsewhere, either on their own behalf or on behalf of their client or otherwise. They assume no responsibility for any statement that may be made in these particulars. These particulars do not form part of any offer or contract and must not be relied upon as statements or representations of fact.
2. Any areas, measurements or distances are approximate. The text, photographs and plans are for guidance only and are not necessarily comprehensive. It should not be assumed that the property has all necessary planning, building regulation or other consents and Property Ladder have not tested any services, equipment or facilities. Purchasers must satisfy themselves by inspection or otherwise.
3. These published details should not be considered to be accurate and all information, including but not limited to lease details, boundary information and restrictive covenants have been provided by the sellers. Property Ladder have not physically seen the lease nor the deeds.
Key Features
- SECOND FLOOR APARTMENT
- TWO DOUBLE BEDROOMS
- KITCHEN - DINING ROOM
- BAY FRONTED LIVING ROOM
- RESIDENTS PARKING
- HANDY CITY LOCATION
- GAS CENTRAL HEATING
- SECURE ENTRY SYSTEM
- MODERN BATHROOM SUITE
- MUST BE SEEN!
IMPORTANT NOTICE
Property Ladder, their clients and any joint agents give notice that:
1. They are not authorised to make or give any representations or warranties in relation to the property either here or elsewhere, either on their own behalf or on behalf of their client or otherwise. They assume no responsibility for any statement that may be made in these particulars. These particulars do not form part of any offer or contract and must not be relied upon as statements or representations of fact.
2. Any areas, measurements or distances are approximate. The text, photographs and plans are for guidance only and are not necessarily comprehensive. It should not be assumed that the property has all necessary planning, building regulation or other consents and Property Ladder have not tested any services, equipment or facilities. Purchasers must satisfy themselves by inspection or otherwise.
3. These published details should not be considered to be accurate and all information, including but not limited to lease details, boundary information and restrictive covenants have been provided by the sellers. Property Ladder have not physically seen the lease nor the deeds.

