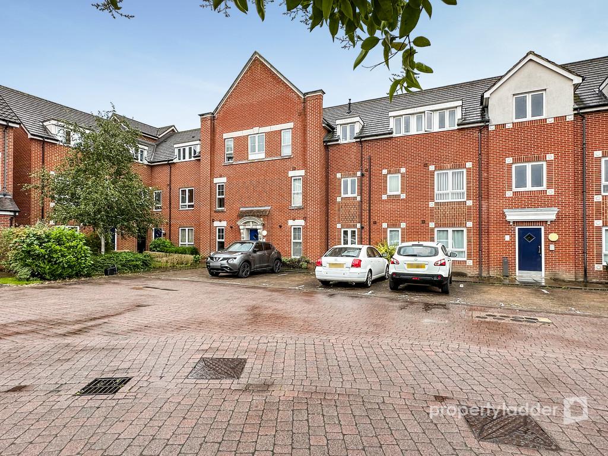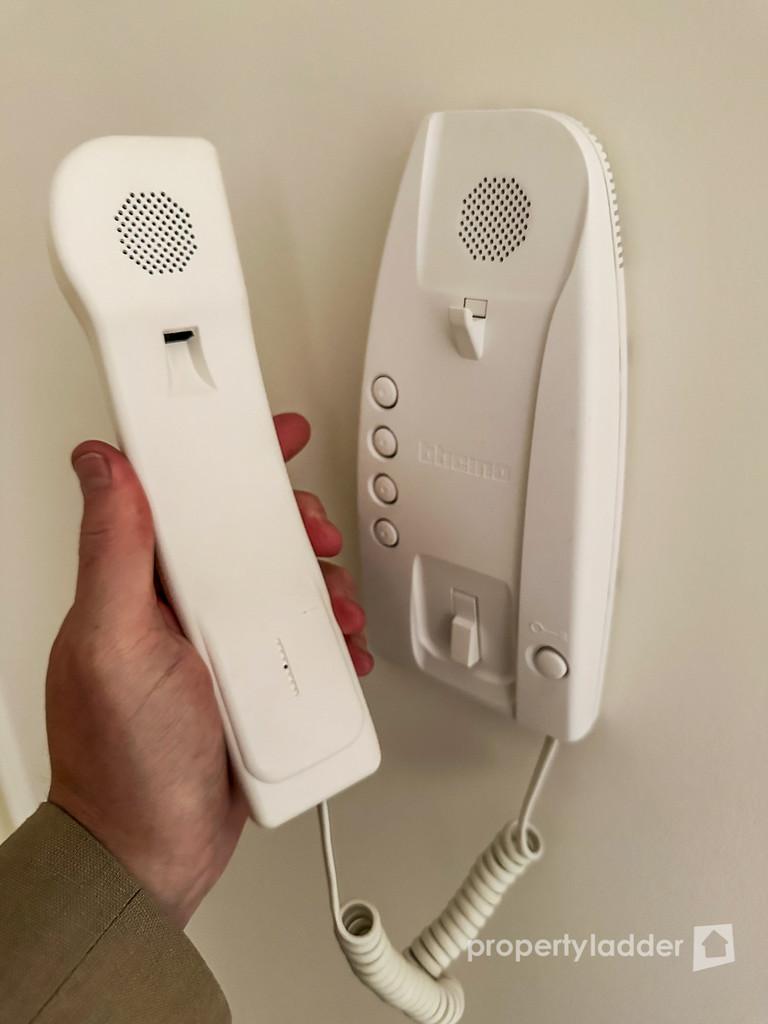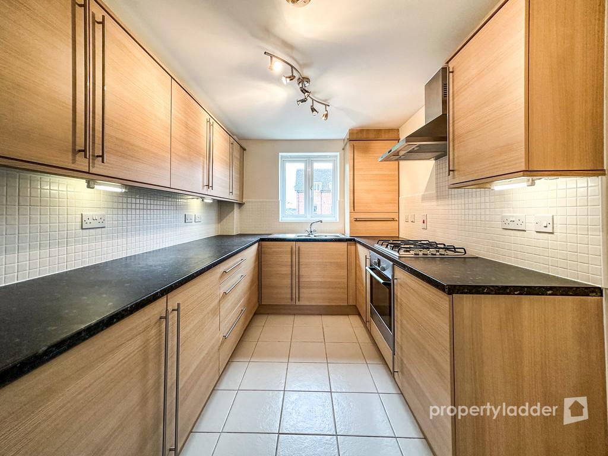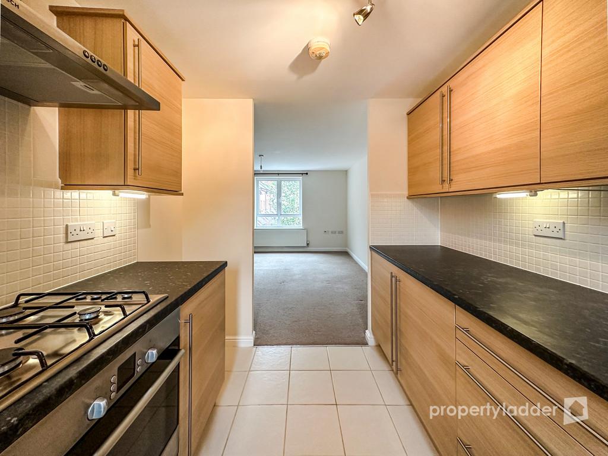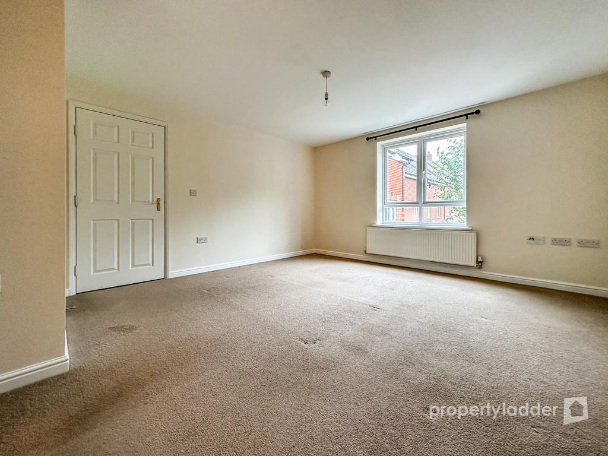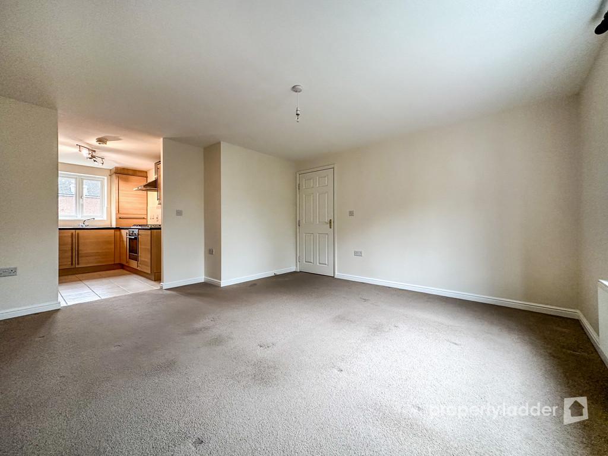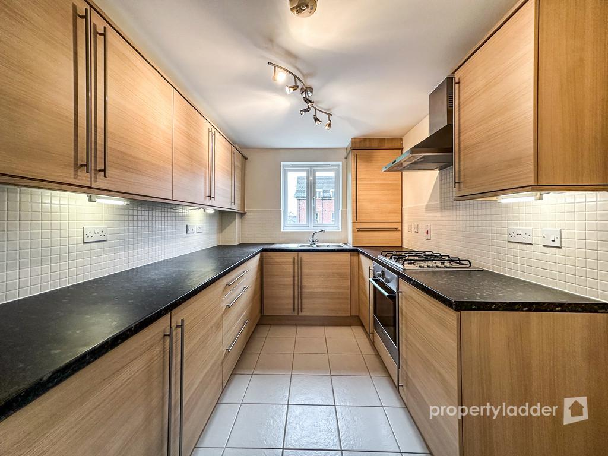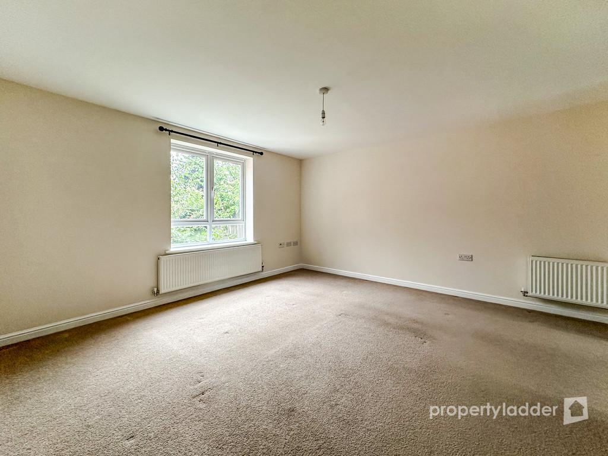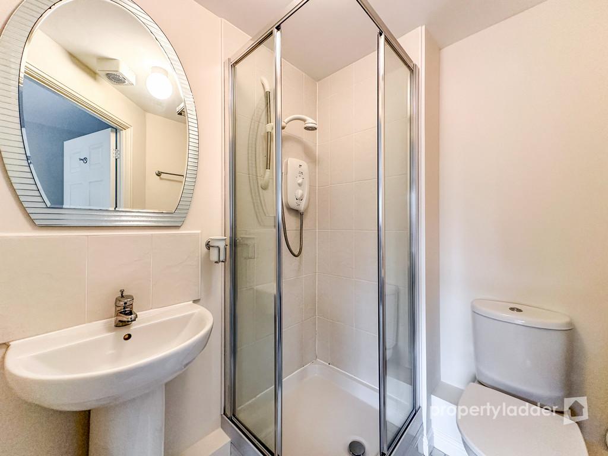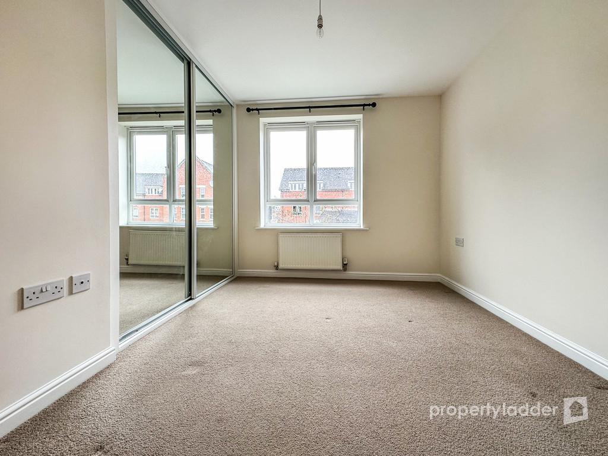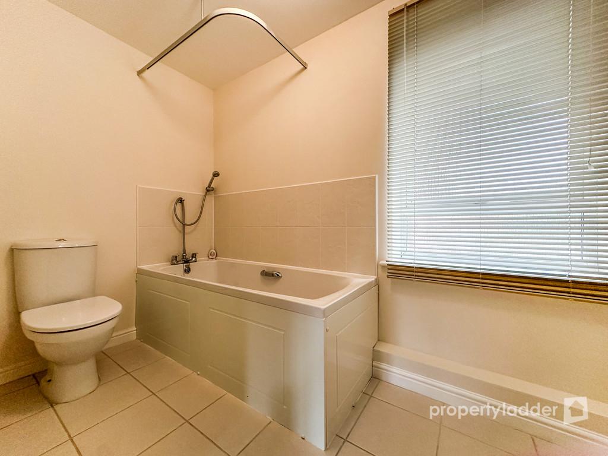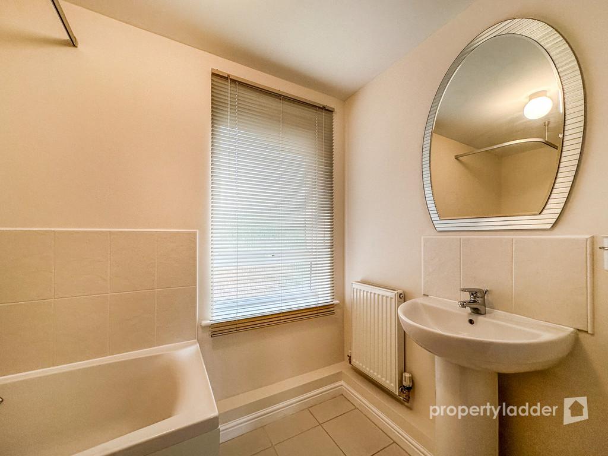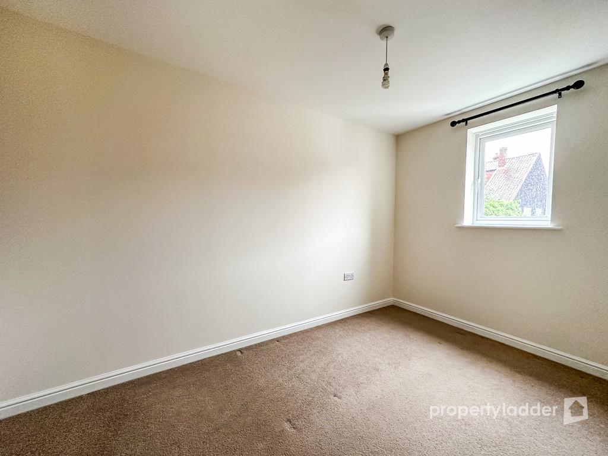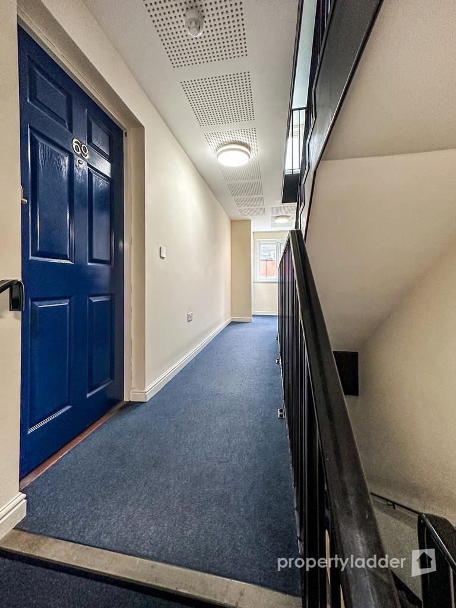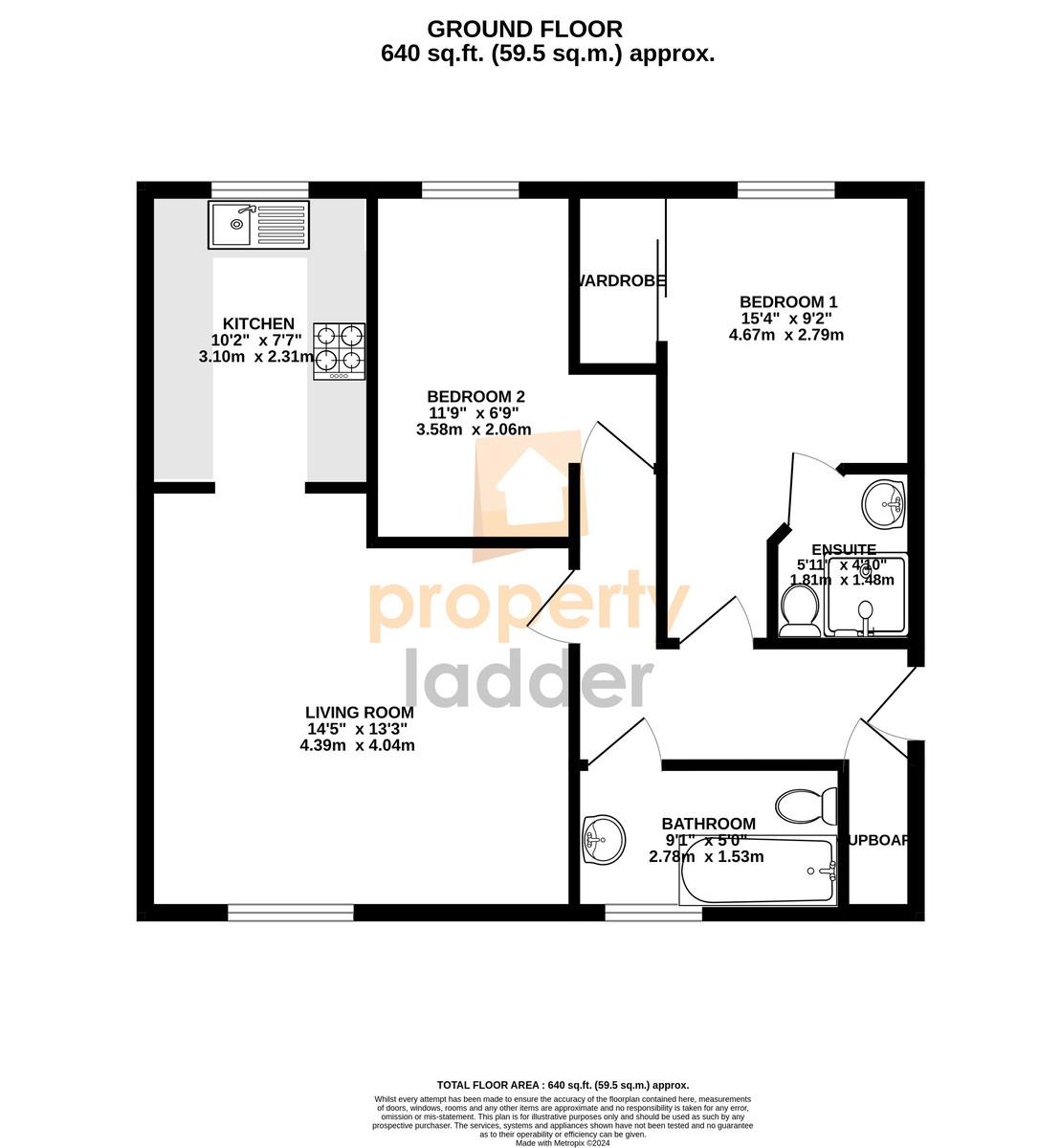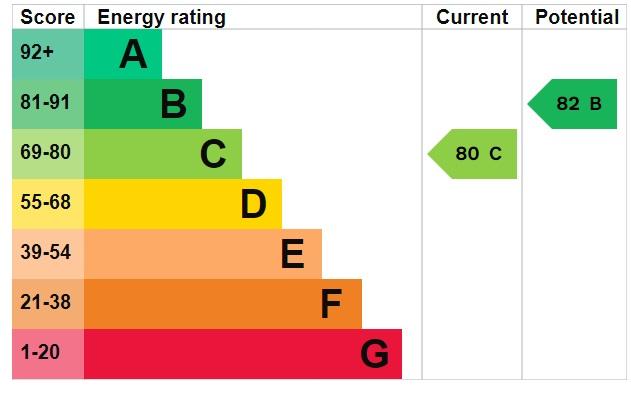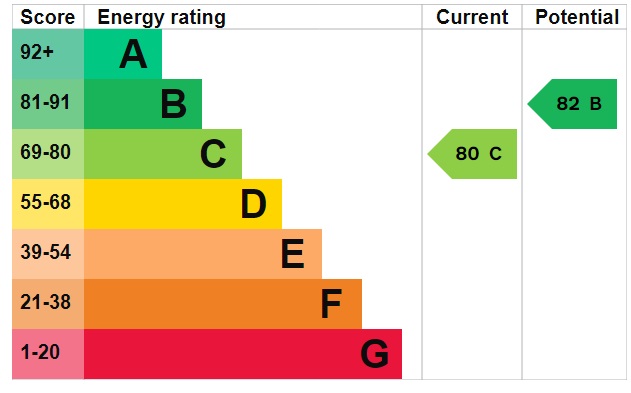Master Bedroom 15' 4" x 9' 2" (4.67m x 2.79m) Sealed unit double glazed window to rear aspect, mirror fronted built in wardrobes.
En suite Shower Room 2' 5" x 5' (0.74m x 1.52m) A white three-piece suite comprising shower cubicle, low level WC, wash hand basin, tiled floor, radiator, extractor fan.
Bedroom Two 11' 9" x 6' 9" (3.58m x 2.06m) Sealed unit double glazed window to rear aspect, radiator.
Lounge 14' 5" x 13' 3" (4.39m x 4.04m) Sealed unit double glazed window to front aspect, radiator, opens to Kitchen.
Kitchen 10' 2" x 7' 7" (3.1m x 2.31m) A fitted range of base, wall and drawer units, roll edge work surfaces, sink and drainer unit, integral oven and gas hob with extractor fan over, spaces for washer dryer and fridge freezer, cupboard housing wall mounted gas central heating boiler, sealed unit double glazed window to rear aspect.
Bathroom A white three piece suite comprising panel bath, low level WC, wash hand basin, radiator, tiled floor, extractor fan, sealed unit double glazed window to front aspect.
Parking Single allocated space located to front of building.
Directions Leave Norwich via Barrack Street. At the traffic lights turn left onto Silver Road and at the top of the hill just after the traffic lights turn right into Mousehold Avenue. Take the first left into Crome Road. Continue along this road as it becomes Southalls Way as you enter the development. Bear to the right where the property can be found on the right hand side opposite the play area.
Location Situated just to the north of Norwich within walking distance to Norwich City centre offering a selection of shopping, restaurants, bars and close by to the railway station and Riverside development, and would suit both a first time buyer or investor alike.
IMPORTANT INFORMATION LEASHOLD: 108 YEARS REMAINING
SERVICE CHARGE: £1697.61
GROUND RENT: £389.32
COUNCIL TAX BAND: B
SERVICES CONNECTED: Mains Gas, Mains Water, Mains Electricity, Mains Drains.
Property Ladder, their clients and any joint agents give notice that:
1. They are not authorised to make or give any representations or warranties in relation to the property either here or elsewhere, either on their own behalf or on behalf of their client or otherwise. They assume no responsibility for any statement that may be made in these particulars. These particulars do not form part of any offer or contract and must not be relied upon as statements or representations of fact.
2. Any areas, measurements or distances are approximate. The text, photographs and plans are for guidance only and are not necessarily comprehensive. It should not be assumed that the property has all necessary planning, building regulation or other consents and Property Ladder have not tested any services, equipment or facilities. Purchasers must satisfy themselves by inspection or otherwise.
3. These published details should not be considered to be accurate and all information, including but not limited to lease details, boundary information and restrictive covenants have been provided by the sellers. Property Ladder have not physically seen the lease nor the deeds.
Key Features
- FIRST FLOOR APARTMENT
- NO ONWARD CHAIN
- MOVE-IN-READY
- ALLOCATED PARKING
- INTERCOM ENTRY SYSTEM
- 108 YEARS REMAINING ON LEASE
IMPORTANT NOTICE
Property Ladder, their clients and any joint agents give notice that:
1. They are not authorised to make or give any representations or warranties in relation to the property either here or elsewhere, either on their own behalf or on behalf of their client or otherwise. They assume no responsibility for any statement that may be made in these particulars. These particulars do not form part of any offer or contract and must not be relied upon as statements or representations of fact.
2. Any areas, measurements or distances are approximate. The text, photographs and plans are for guidance only and are not necessarily comprehensive. It should not be assumed that the property has all necessary planning, building regulation or other consents and Property Ladder have not tested any services, equipment or facilities. Purchasers must satisfy themselves by inspection or otherwise.
3. These published details should not be considered to be accurate and all information, including but not limited to lease details, boundary information and restrictive covenants have been provided by the sellers. Property Ladder have not physically seen the lease nor the deeds.

