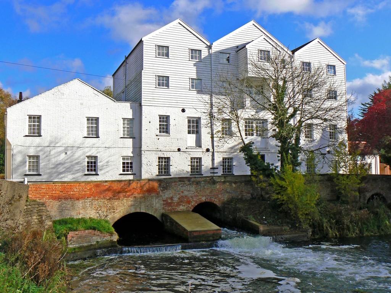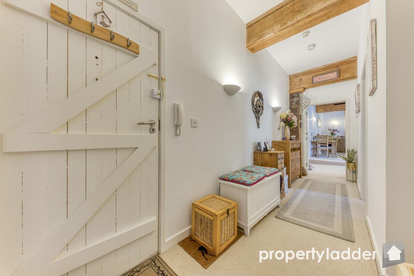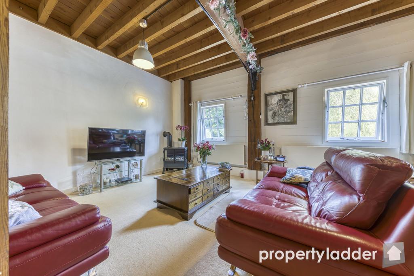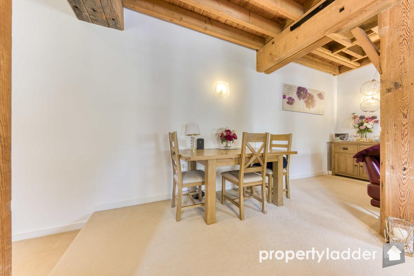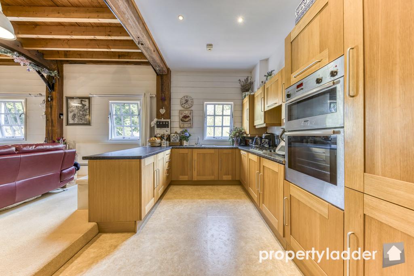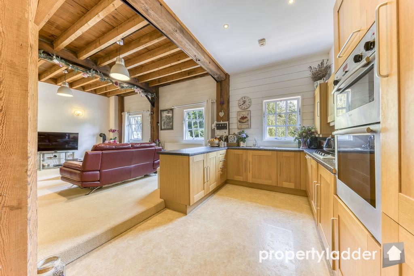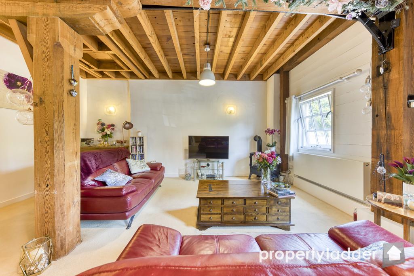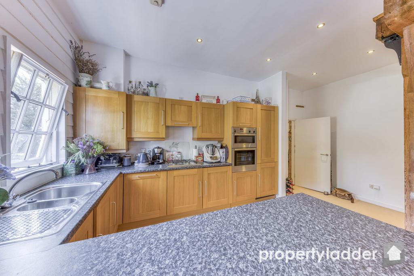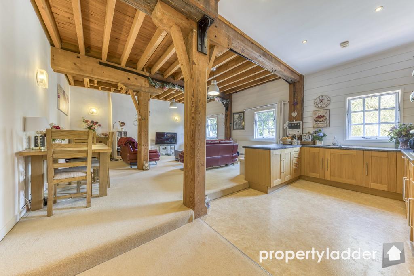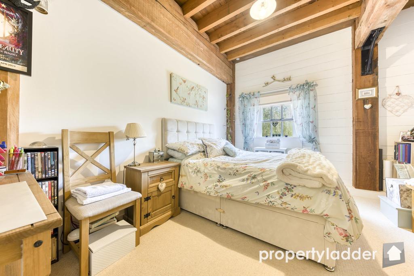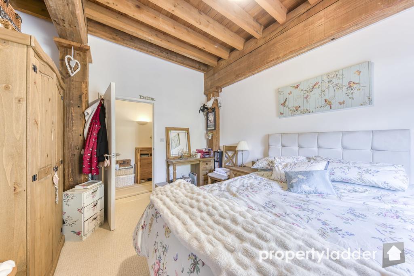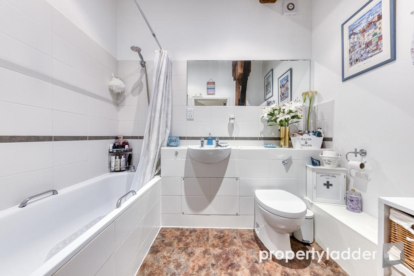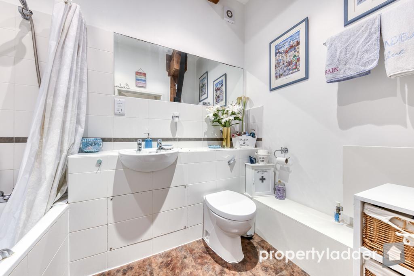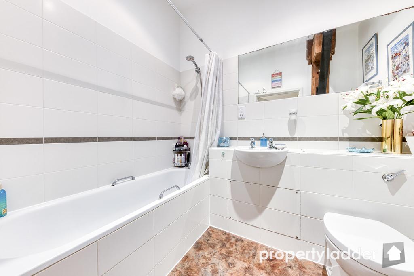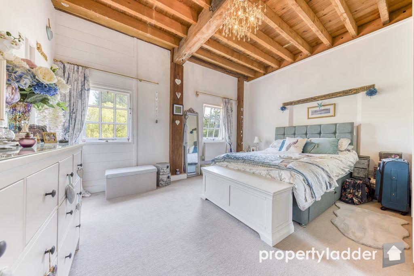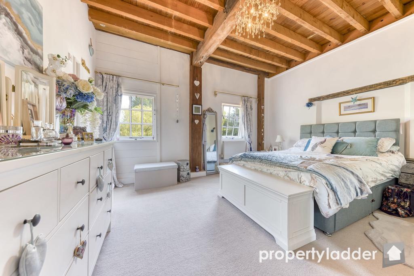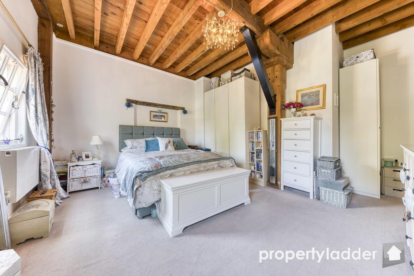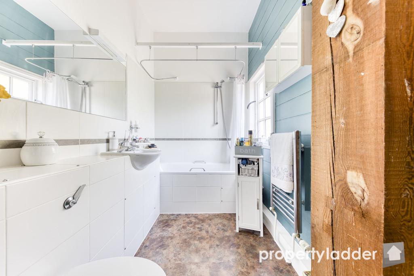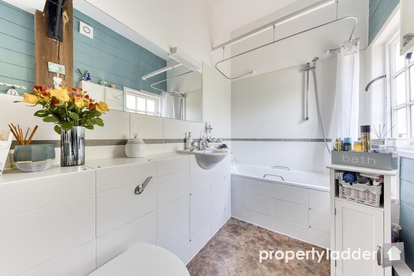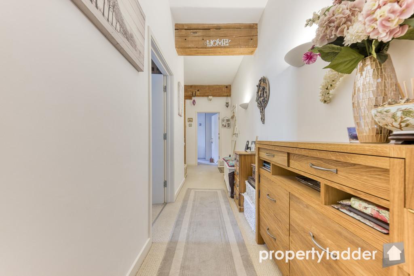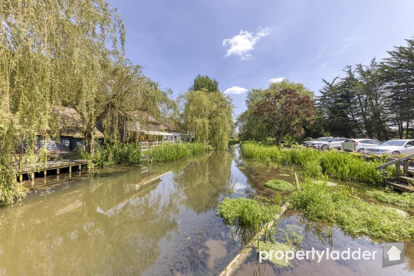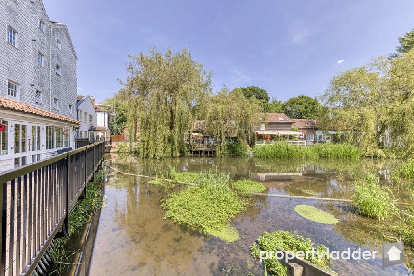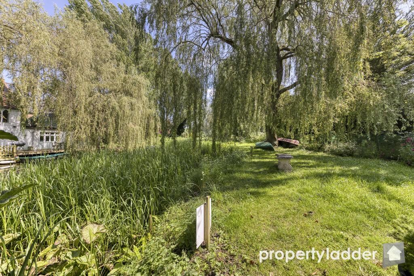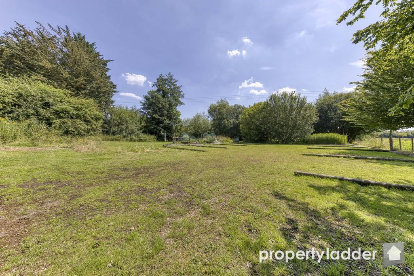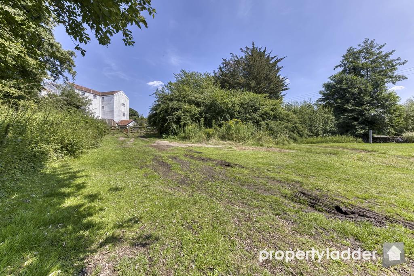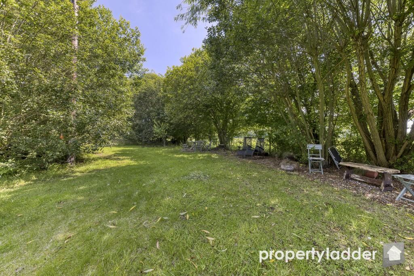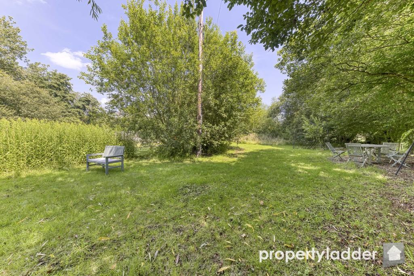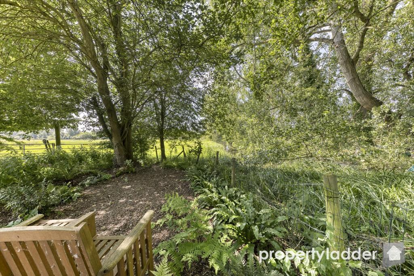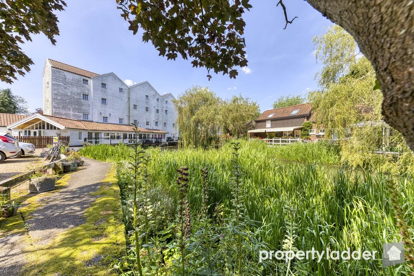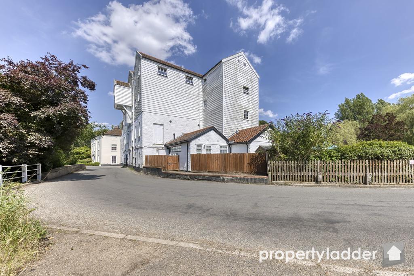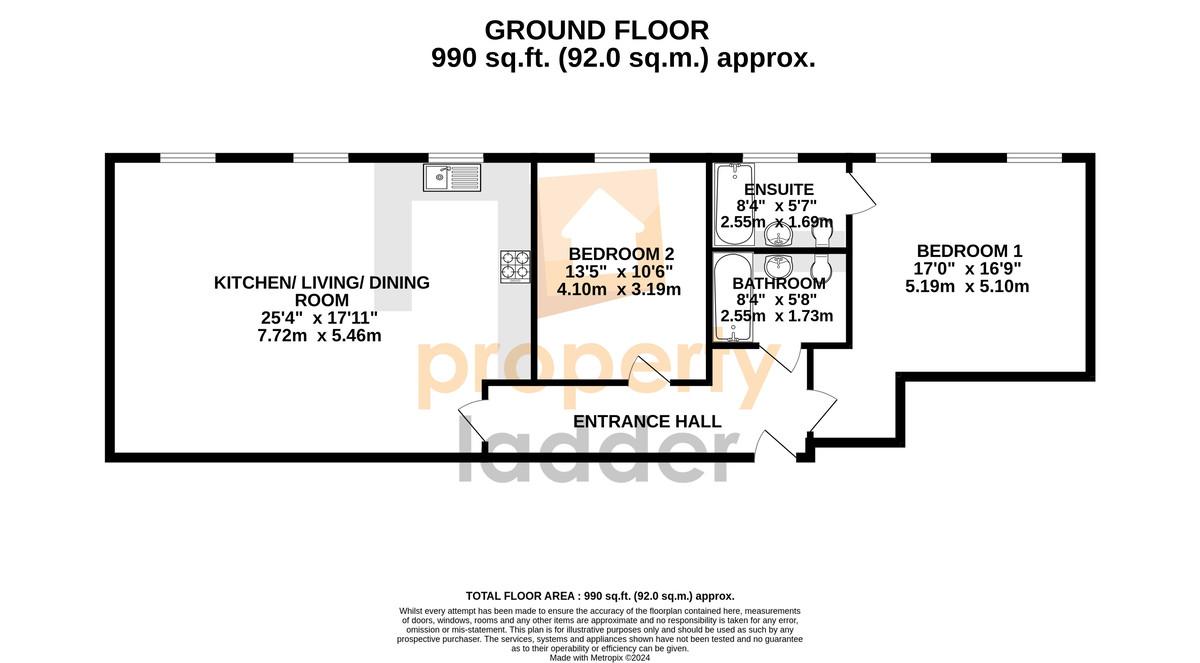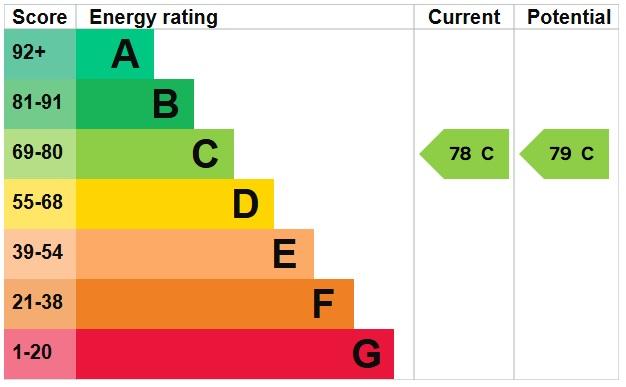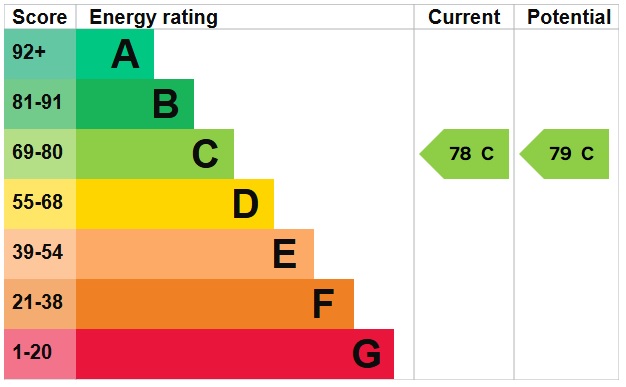This exquisite apartment exudes charm and sophistication. Featuring an expansive open plan area that combines the living, dining, and kitchen spaces, it also offers two generous double bedrooms, a well-appointed bathroom, an en suite. Convenient parking is also available for residents.
BUXTON MILL Buxton Mill is steeped in history, the watermill was recorded in Doomsday in 1085 and William Pepper, a merchant living in Buxton, last rebuilt it as a mill in 1754. The building was constructed of white painted brick and weatherboard with a pantile roof and has been a prominent landmark in the village for many years..
The mill was reconstructed and fully refurbished in 1999 to private 9 exclusive apartments. Beautifully appointed with open pine beams, this two bedroom, two bathroom apartment occupies the rear of the Mill and overlooks the tranquil mill pond which is host to several ducks, a pair of swans and many other river dwellers and visitors. Nestled in the countryside in Buxton and Lamas with little stone cottages and the Bure running through the centre, this is a very tranquil place.
LOCATION Situated approximately 9 miles north of the Cathedral City of Norwich and half a mile from the village of Buxton, Buxton Mill is situated on the River Bure in the hamlet of Lamas. Within the adjoining village of Buxton, there is a primary school, post office, village store and public house. The village of Coltishall is also on the River Bure (about 2½ miles) and provides access to the entire Broads Network. A wide range of facilities can be found in the market town of Aylsham (about 4 miles).
OUTSIDE Set back from the road and with private residential parking, a footpath leads to a shared front door and communal entrance hall, with stairs and a lift.
Across the road from Buxton Mill is a shared garden for the owners of the apartments, together with an overflow guest parking area which has a separate five bar gated entrance for residents.
There is also a residents car park and grounds, adjoining the riverbank, to the rear
IMPORTANT INFORMATION The shared garden and overflow carpark, to the front of the property is rented from a local landowner, on a long lease. The cost is shared between the 9 apartments.
LEASEHOLD The property is on a 125 lease with 98 years remaining. Flat 5 retains a share of the freehold, which is jointly owned by Buxton Mill Properties LTD. The building is managed by Watsons. The current charges are believed to be £150 per year ground rent and £275 per month service charges.
COUNCIL TAX BAND:
C
LOCAL AUTHORITY:
BROADLAND DISTRICT COUNCIL
SERVICES CONNECTED:
MAINS WATER, MAIN DRAINS, MAINS ELECTRICITY & MAINS GAS
ENERGY PERFORMANCE
79 C Property Ladder, their clients and any joint agents give notice that:
1. They are not authorised to make or give any representations or warranties in relation to the property either here or elsewhere, either on their own behalf or on behalf of their client or otherwise. They assume no responsibility for any statement that may be made in these particulars. These particulars do not form part of any offer or contract and must not be relied upon as statements or representations of fact. Any leasehold charges are provided by the seller and provision should be made to have your legal representative fact check this.
2. Any areas, measurements or distances are approximate. The text, photographs and plans are for guidance only and are not necessarily comprehensive. It should not be assumed that the property has all necessary planning, building regulation or other consents and Property Ladder have not tested any services, equipment or facilities. Purchasers must satisfy themselves by inspection or otherwise
Key Features
- RIVERSIDE APARTMENT
- SET WITHIN BEAUTIFUL BUXTON MILL WITH ORIGINAL FEATURES
- OPEN PLAN SITTING ROOM, KITCHEN AND DINING
- TWO BEDROOMS
- TWO BATHROOMS (ONE ENSUITE)
- OFF STREET PARKING
- COMMUNAL GROUNDS
- MUST BE SEEN
IMPORTANT NOTICE
Property Ladder, their clients and any joint agents give notice that:
1. They are not authorised to make or give any representations or warranties in relation to the property either here or elsewhere, either on their own behalf or on behalf of their client or otherwise. They assume no responsibility for any statement that may be made in these particulars. These particulars do not form part of any offer or contract and must not be relied upon as statements or representations of fact.
2. Any areas, measurements or distances are approximate. The text, photographs and plans are for guidance only and are not necessarily comprehensive. It should not be assumed that the property has all necessary planning, building regulation or other consents and Property Ladder have not tested any services, equipment or facilities. Purchasers must satisfy themselves by inspection or otherwise.
3. These published details should not be considered to be accurate and all information, including but not limited to lease details, boundary information and restrictive covenants have been provided by the sellers. Property Ladder have not physically seen the lease nor the deeds.

