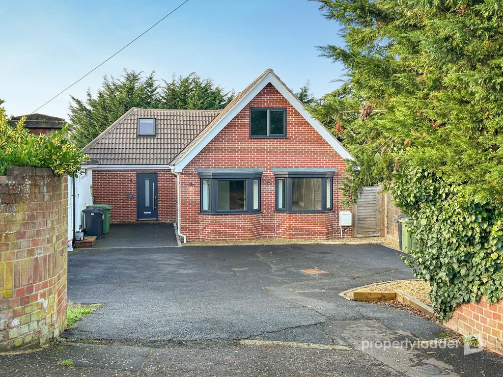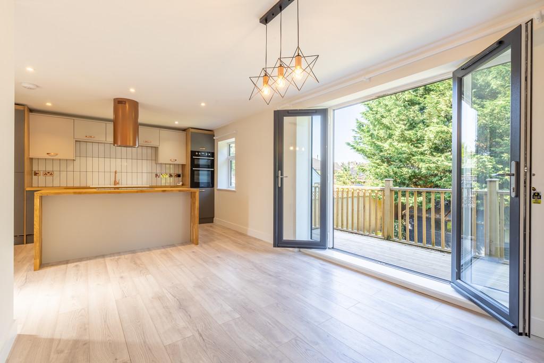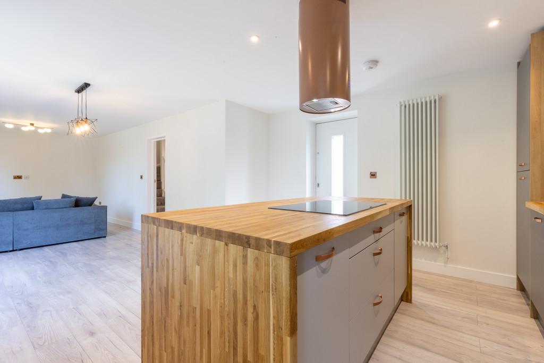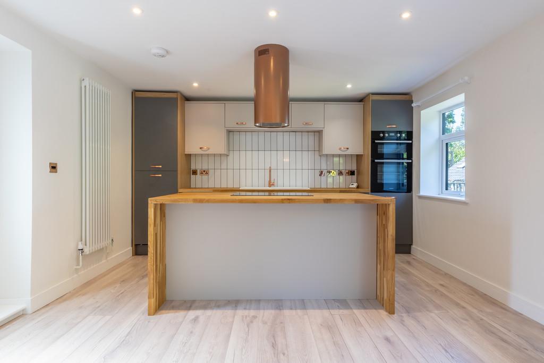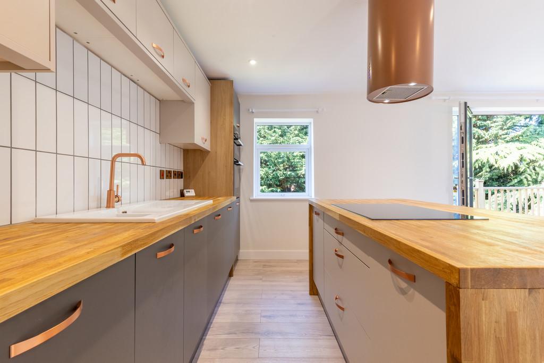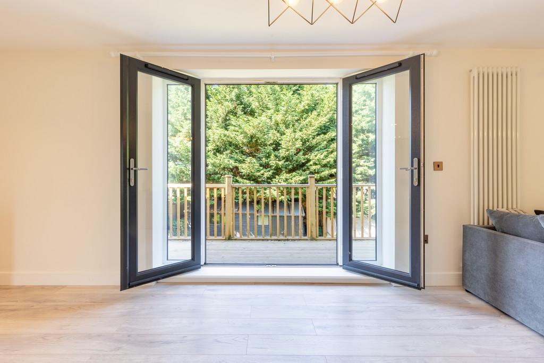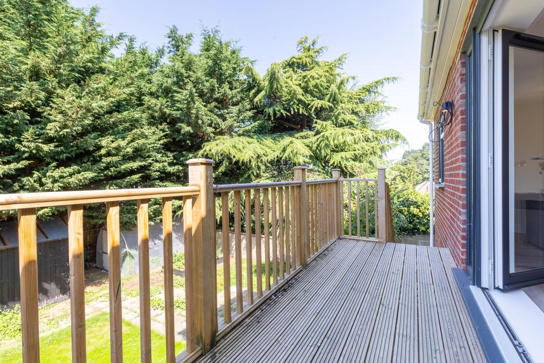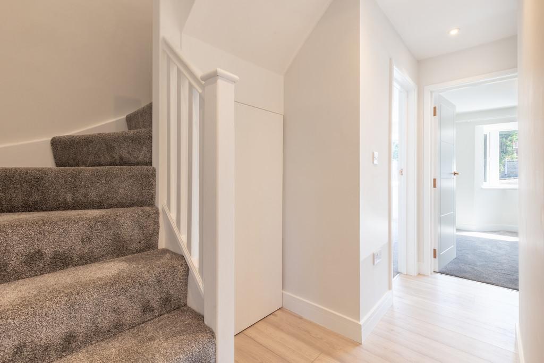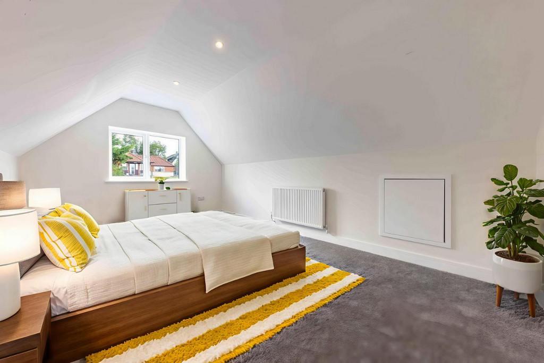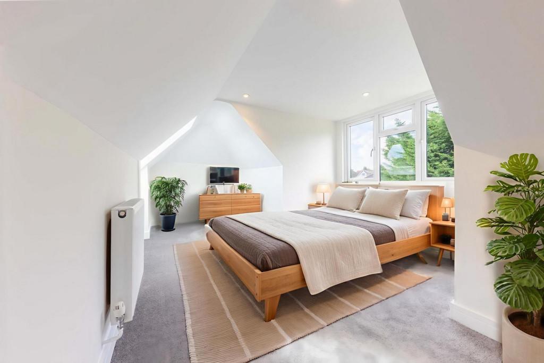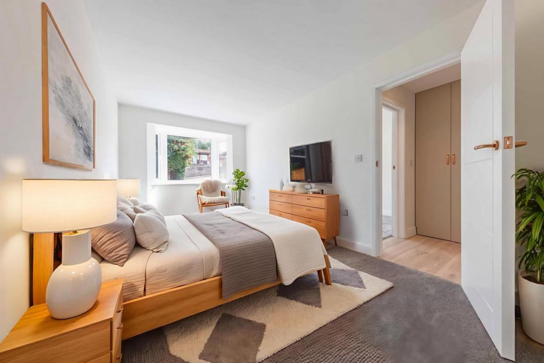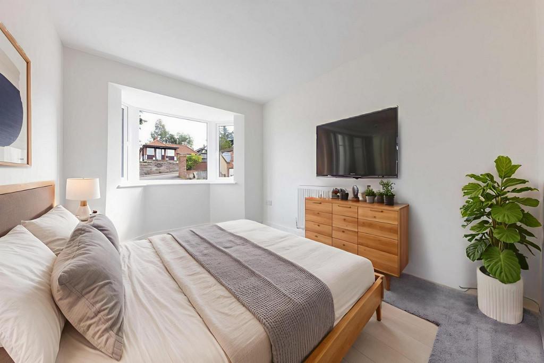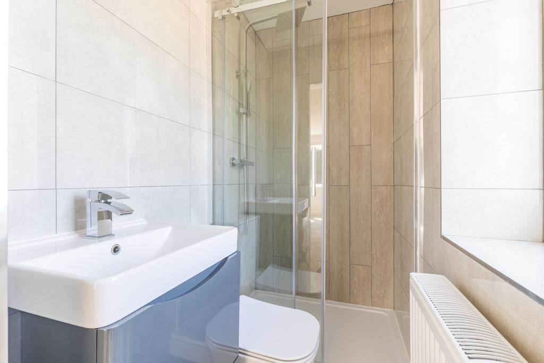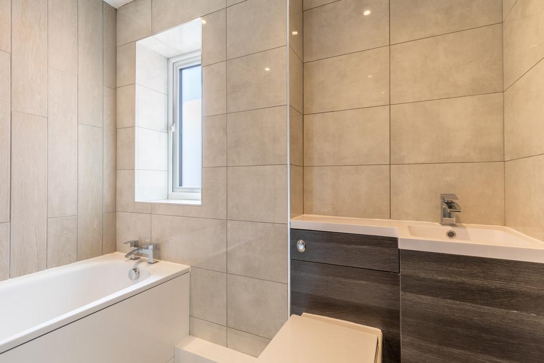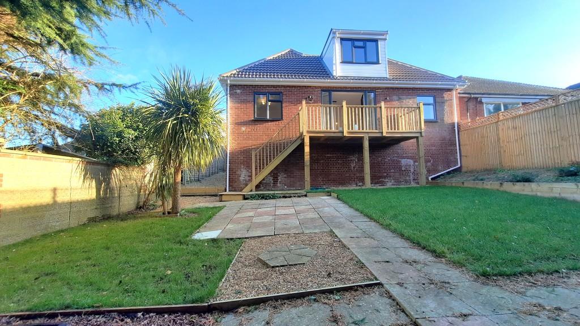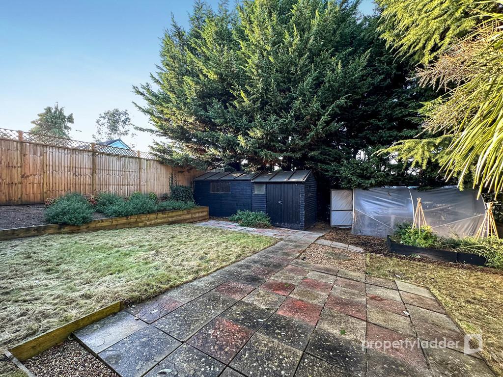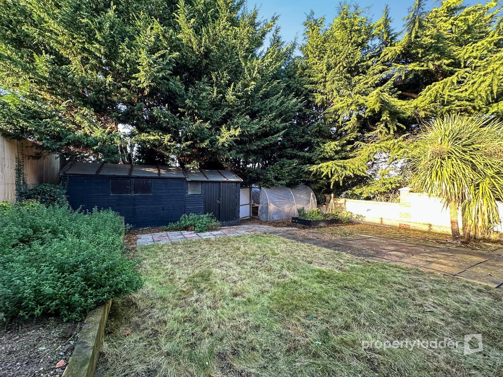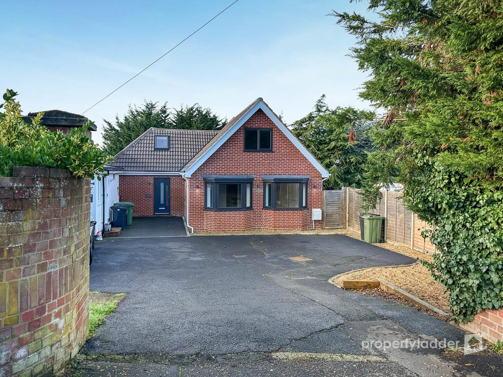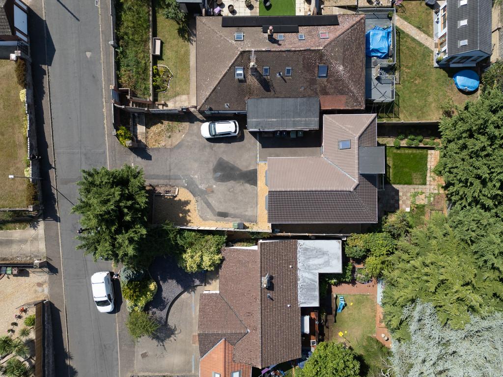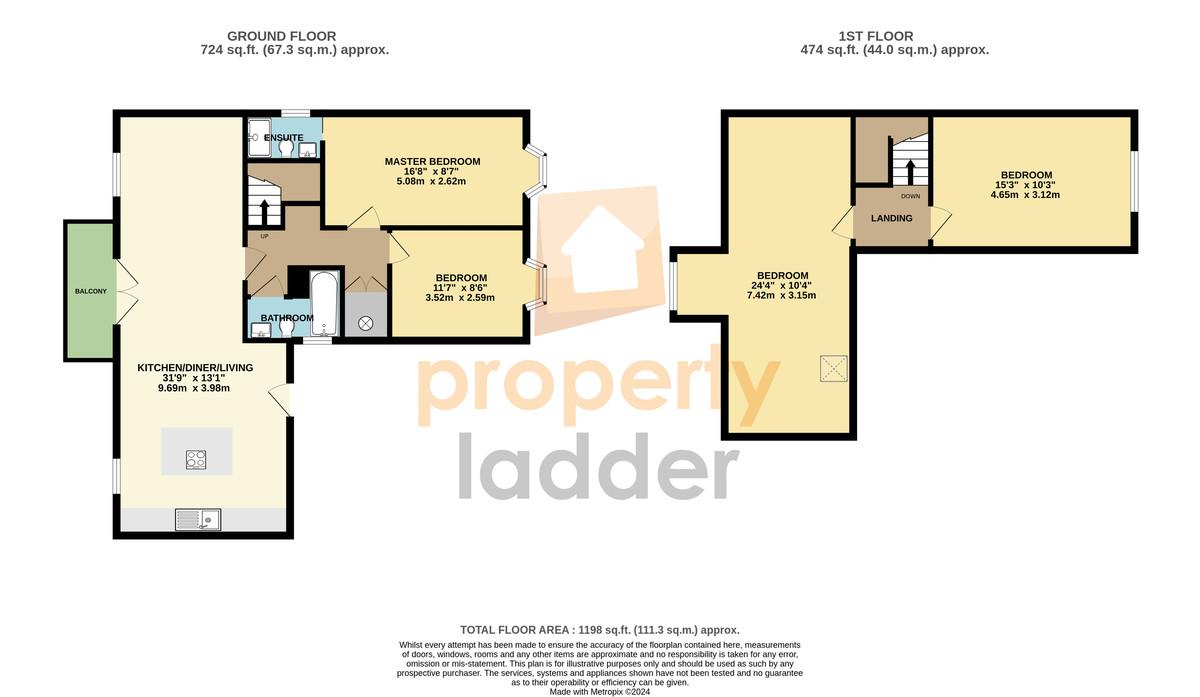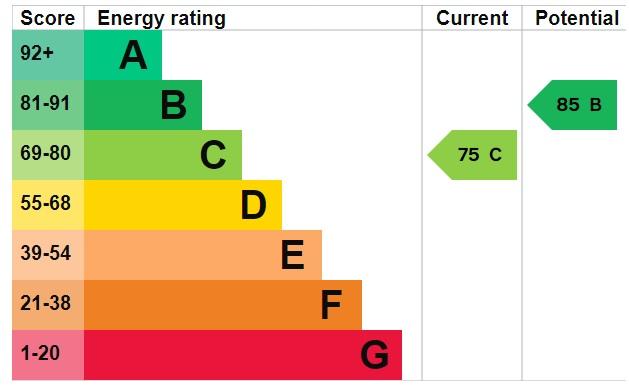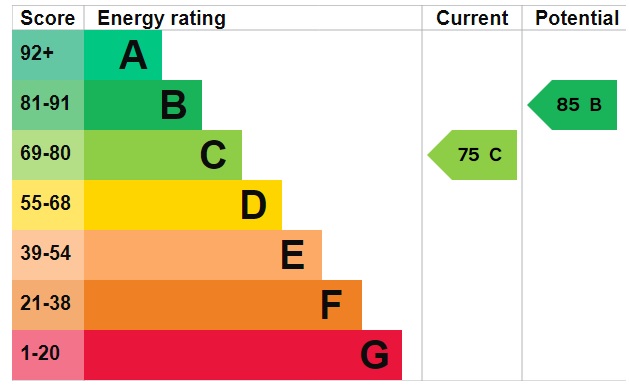This garden, framed by a sturdy brick wall and partially shaded by a large evergreen tree, offers a peaceful retreat behind the house. The lawn adds a lush green contrast to the red brick exterior of the house, which features a raised wooden deck perfect for outdoor relaxation or entertaining. The garden is bordered by a variety of low-maintenance plants and shrubs. The property further benefits from a shared driveway with next door, still allowing an abundance of space for a number of vehicles.
Kitchen/Diner/Living 31'9 x 13'1 (9.69m x 3.98m)
Master Bedroom 16'8 x 8'7 (5.08m x 2.62m)
En-Suite 5'10 x 3'7 (1.79m x 1.10m)
Bedroom 11'7 x 8'6 (3.52m x 2.59m)
Ground Floor Bathroom 7'4 x 3'4 (2.24m x 1.04m)
Bedroom 15'3 x 10'3 (4.65m x 3.12m)
Bedroom 24'4 x 10'4 (7.42m x 3.15m)
LOCATION Costessey is a vibrant village and has an infant, junior and high schools as well as numerous pre school groups, youth groups and other family facilities. Local supermarkets and leisure facilities are within easy reach and Norwich City Centre offers extensive shopping and cultural together with a main line rail service to London Liverpool Street and Norwich Airport, on the outskirts of the city is approximately 5 miles.
IMPORTANT NOTICES Local Authority: South Norfolk Council
Council Tax Band: D
Current EPC rating: C
Property Ladder, their clients and any joint agents give notice that:
1. They are not authorised to make or give any representations or warranties in relation to the property either here or elsewhere, either on their own behalf or on behalf of their client or otherwise. They assume no responsibility for any statement that may be made in these particulars. These particulars do not form part of any offer or contract and must not be relied upon as statements or representations of fact.
2. Any areas, measurements or distances are approximate. The text, photographs and plans are for guidance only and are not necessarily comprehensive. It should not be assumed that the property has all necessary planning, building regulation or other consents and Property Ladder have not tested any services, equipment or facilities. Purchasers must satisfy themselves by inspection or otherwise.
3. These published details should not be considered to be accurate and all information, including but not limited to lease details, boundary information and restrictive covenants have been provided by the sellers. Property Ladder have not physically seen the lease nor the deeds.
Key Features
- Detached Chalet House
- Four Double Bedrooms
- Modern Open Plan Accommodation
- Brand New Home
- No Onward Chain
- En-Suite & Family Bathroom
- Ample Off Road Parking
- Cul-De-Sac Location
- Private Balcony Overlooking Garden
- Enclosed Rear Garden
IMPORTANT NOTICE
Property Ladder, their clients and any joint agents give notice that:
1. They are not authorised to make or give any representations or warranties in relation to the property either here or elsewhere, either on their own behalf or on behalf of their client or otherwise. They assume no responsibility for any statement that may be made in these particulars. These particulars do not form part of any offer or contract and must not be relied upon as statements or representations of fact.
2. Any areas, measurements or distances are approximate. The text, photographs and plans are for guidance only and are not necessarily comprehensive. It should not be assumed that the property has all necessary planning, building regulation or other consents and Property Ladder have not tested any services, equipment or facilities. Purchasers must satisfy themselves by inspection or otherwise.
3. These published details should not be considered to be accurate and all information, including but not limited to lease details, boundary information and restrictive covenants have been provided by the sellers. Property Ladder have not physically seen the lease nor the deeds.

