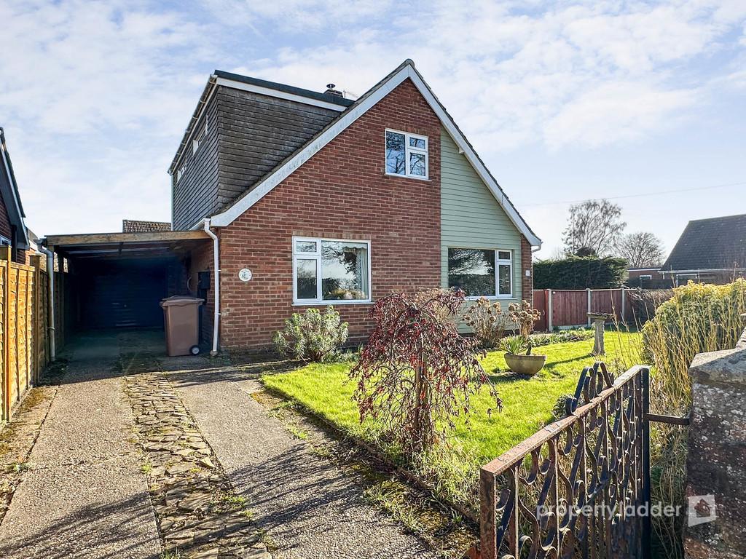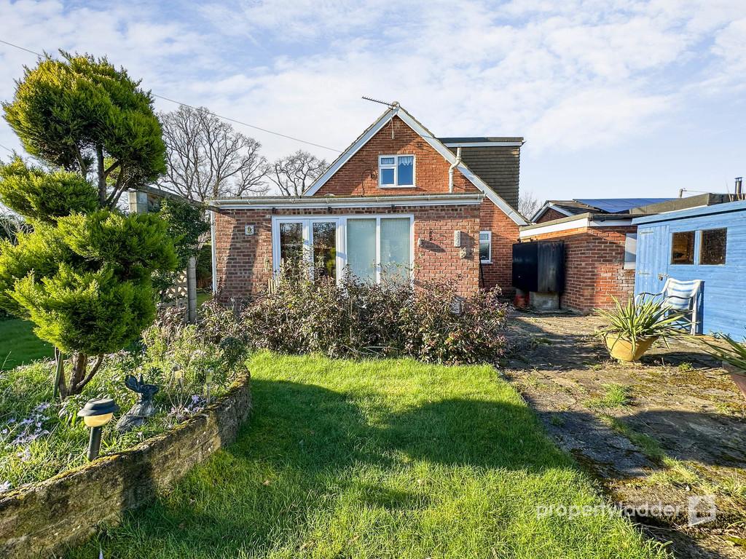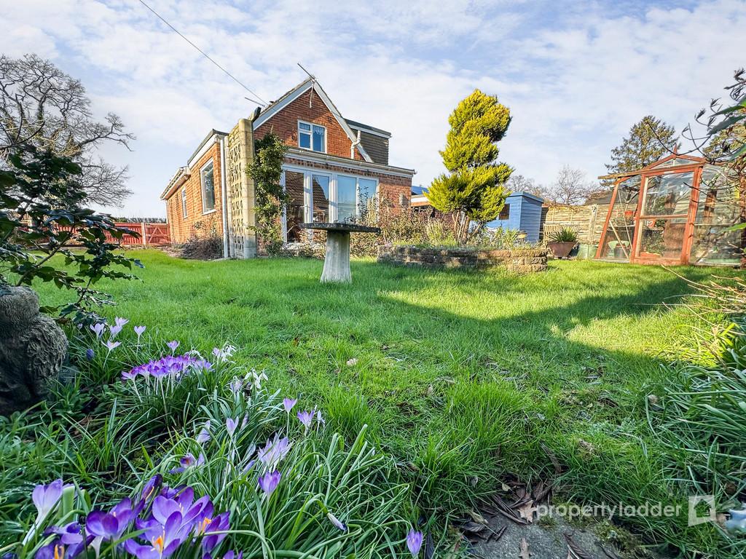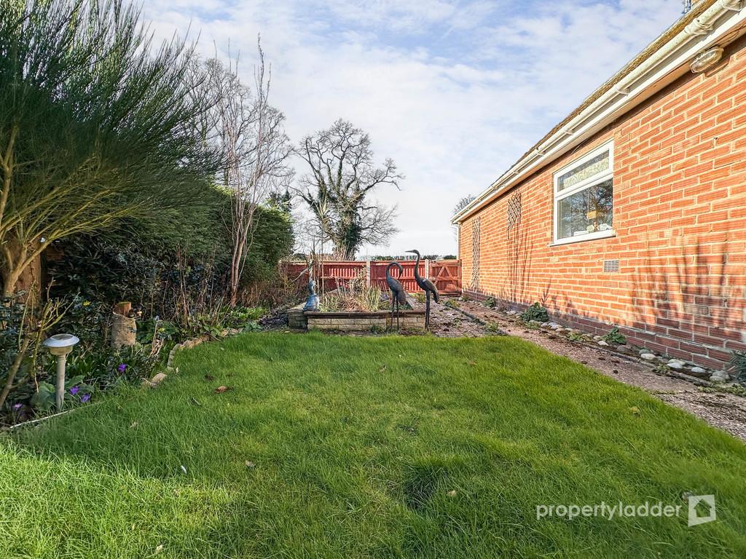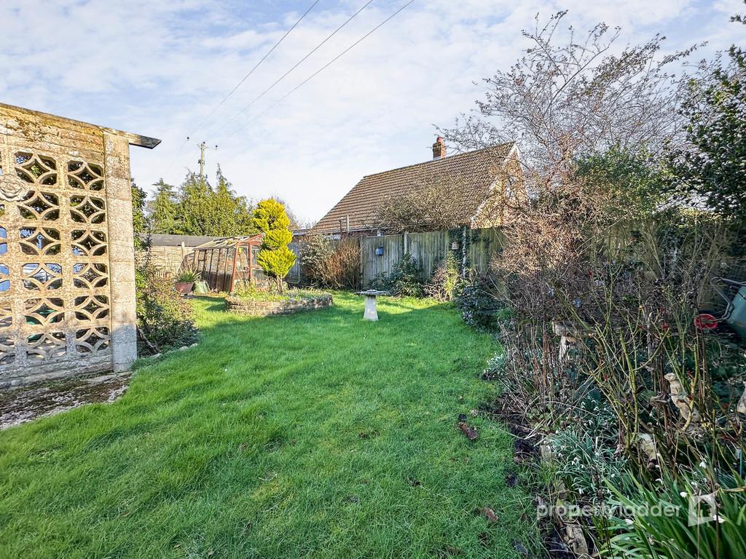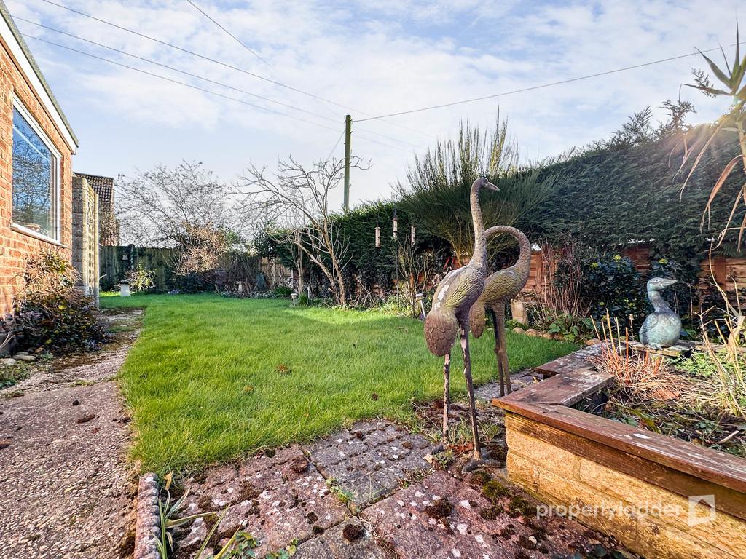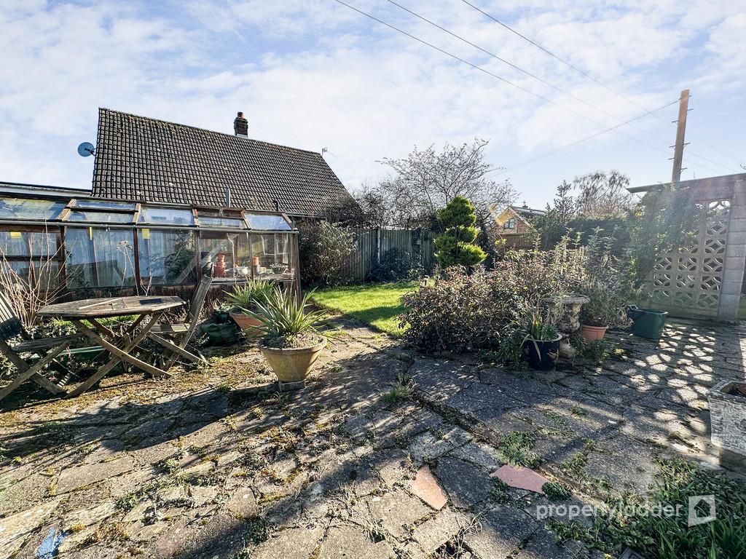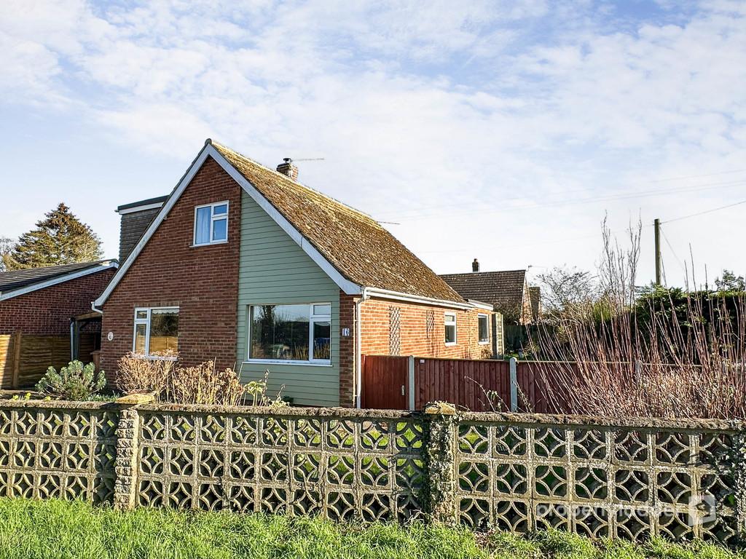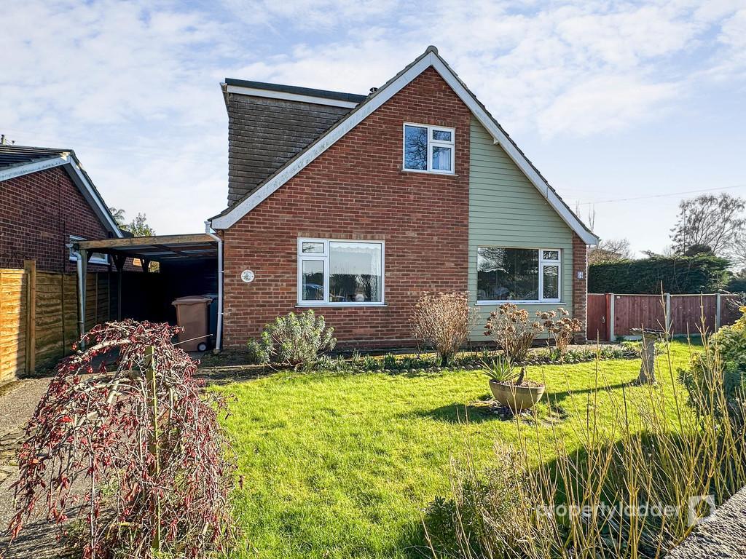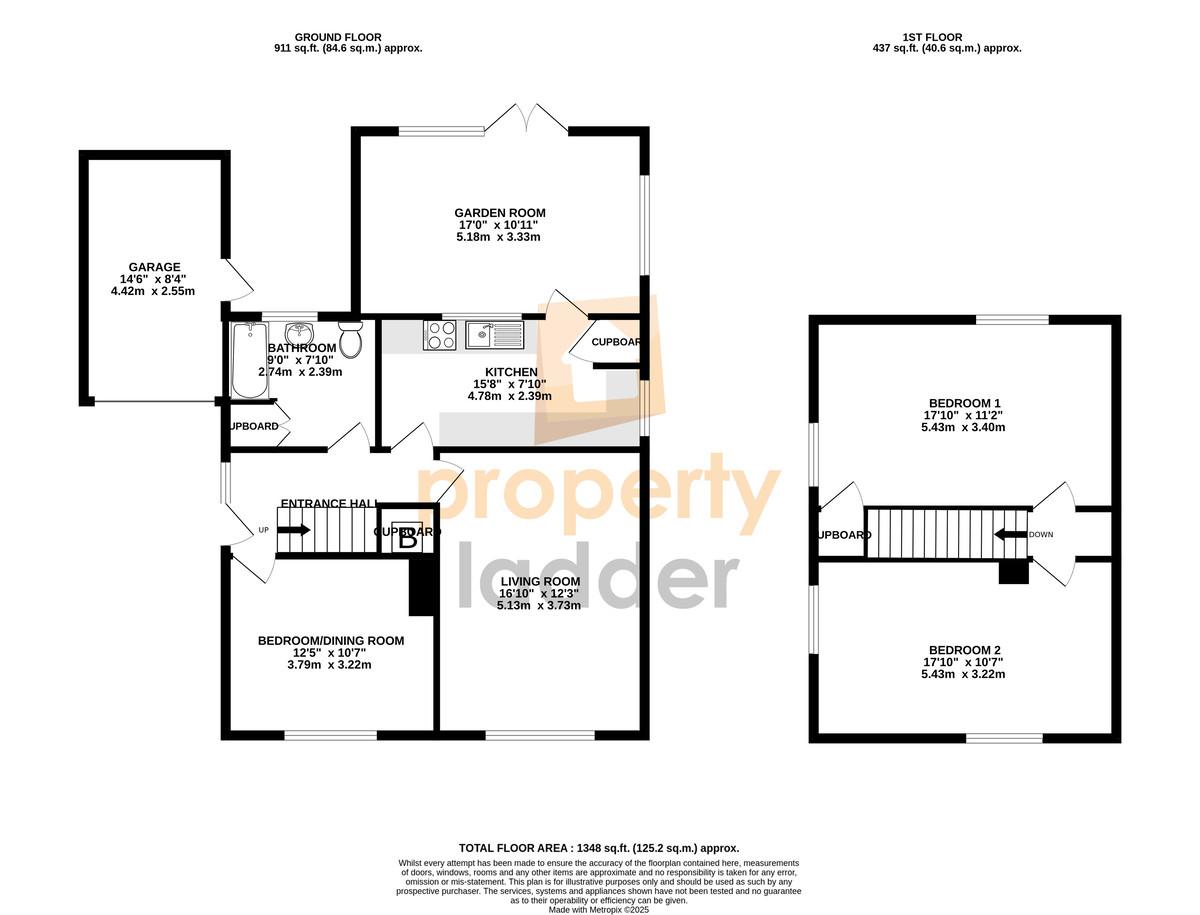This detached house offers fantastic potential for those looking to put their personal touch on a property. Although it requires cosmetic updating, the spacious layout and fantastic features make it a brilliant opportunity to create your perfect family home.
Boasting three double bedrooms, including a convenient ground floor bedroom, this home offers flexibility for a variety of living arrangements. The generous living room provides ample space for relaxing and entertaining, while the garden room is an ideal spot to enjoy views of the established mature garden.
The property includes a ground floor bathroom and offers further potential for improvement. Outside, there's a garage and car port, providing excellent parking and storage options. Best of all, the property is offered with no onward chain, ensuring a smooth and straightforward move.
ENTRANCE HALL
BATHROOM 9' 0" x 7' 0" (2.74m x 2.13m)
KITCHEN 15' 8" x 7' 10" (4.78m x 2.39m)
GARDEN ROOM 17' 0" x 10' 11" (5.18m x 3.33m)
LIVING ROOM 16' 10" x 12' 3" (5.13m x 3.73m)
FIRST FLOOR
BEDROOM 1 17' 10" x 11' 2" (5.44m x 3.4m)
BEDROOM 2 17' 10" x 10' 7" (5.44m x 3.23m)
GARAGE 14' 6" x 8' 4" (4.42m x 2.54m)
OUTSIDE Outside, there's a garage and car port, providing excellent parking and storage options. Best of all, the property is offered with no onward chain, ensuring a smooth and straightforward move.
With its fantastic location and solid foundation, this property presents an exciting opportunity to transform a blank canvas into a stunning family home.
LOCATION Famed for it's dog walks and grade 2 listed windmill, Frettenham is a rural village, surrounded by farmland and is located approximately six miles North of Norwich. It has a variety of local amenities including a primary school, village hall, church, animal sanctuary and pub serving fresh Thai food. There is a regular bus into Cromer, North Walsham and Norwich.
The village is only 2 miles from the Broads National Park and you will regularly see cars with paddleboards and canoes on their roof in the area. Just 15 miles from Norfolk's spectacular coastline this really is a perfect location to explore our beautiful county from.
IMPORTANT INFORMATION Local Authority: Broadland District Council
Council Tax Band: C
Current EPC rating: TBC
Services Connected: MAINS WATER, MAINS DRAINS, MAINS ELECTRICITY
Heating: OIL FIRED CENTRAL HEATING
Property Ladder, their clients and any joint agents give notice that:
1. They are not authorised to make or give any representations or warranties in relation to the property either here or elsewhere, either on their own behalf or on behalf of their client or otherwise. They assume no responsibility for any statement that may be made in these particulars. These particulars do not form part of any offer or contract and must not be relied upon as statements or representations of fact.
2. Any areas, measurements or distances are approximate. The text, photographs and plans are for guidance only and are not necessarily comprehensive. It should not be assumed that the property has all necessary planning, building regulation or other consents and Property Ladder have not tested any services, equipment or facilities. Purchasers must satisfy themselves by inspection or otherwise.
3. These published details should not be considered to be accurate and all information, including but not limited to lease details, boundary information and restrictive covenants have been provided by the sellers. Property Ladder have not physically seen the lease nor the deeds.
Key Features
- DETACHED HOUSE
- THREE DOUBLE BEDROOMS (one on the ground floor)
- GENEROUS LIVING ROOM
- GARDEN ROOM
- Ground Floor Bathroom
- GARAGE
- CAR PORT
- NO ONWARD CHAIN
- ESTABLISHED MATURE GARDEN
- MUST BE SEEN!
IMPORTANT NOTICE
Property Ladder, their clients and any joint agents give notice that:
1. They are not authorised to make or give any representations or warranties in relation to the property either here or elsewhere, either on their own behalf or on behalf of their client or otherwise. They assume no responsibility for any statement that may be made in these particulars. These particulars do not form part of any offer or contract and must not be relied upon as statements or representations of fact.
2. Any areas, measurements or distances are approximate. The text, photographs and plans are for guidance only and are not necessarily comprehensive. It should not be assumed that the property has all necessary planning, building regulation or other consents and Property Ladder have not tested any services, equipment or facilities. Purchasers must satisfy themselves by inspection or otherwise.
3. These published details should not be considered to be accurate and all information, including but not limited to lease details, boundary information and restrictive covenants have been provided by the sellers. Property Ladder have not physically seen the lease nor the deeds.

