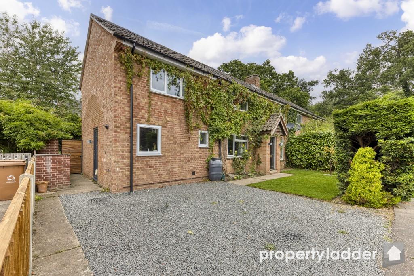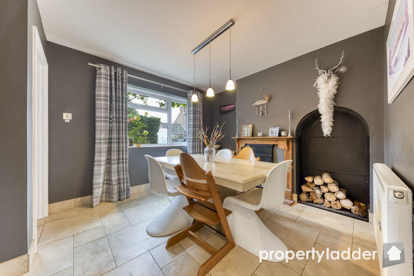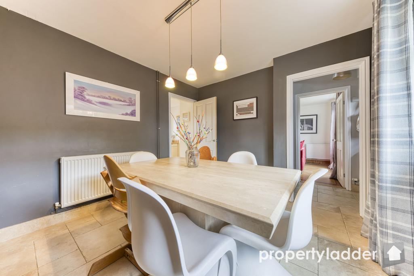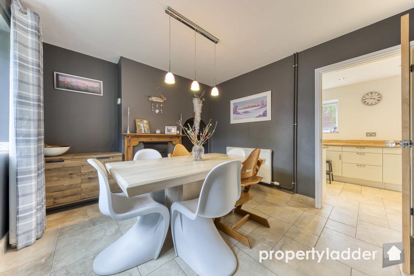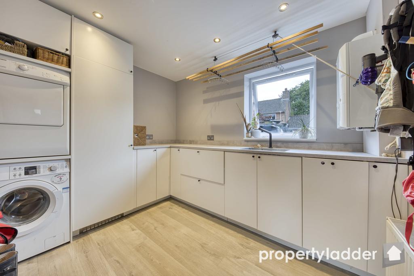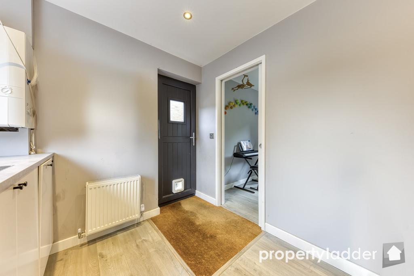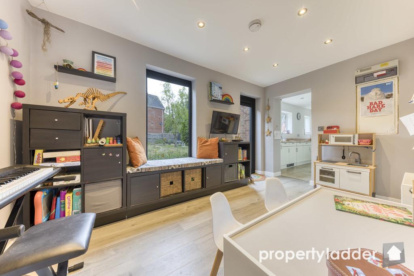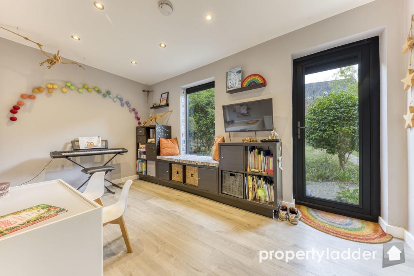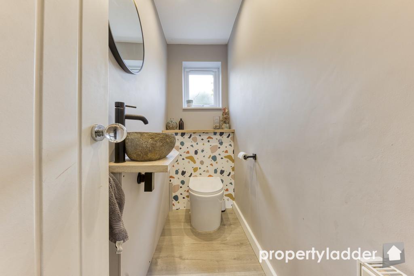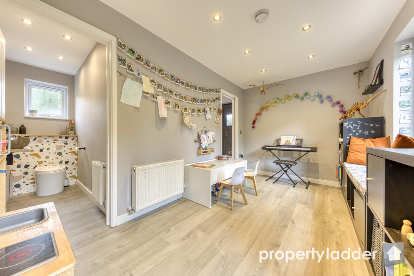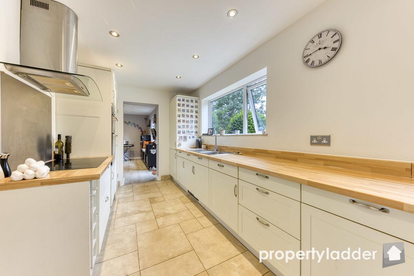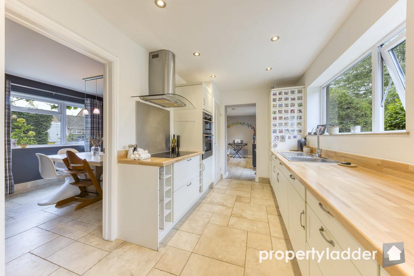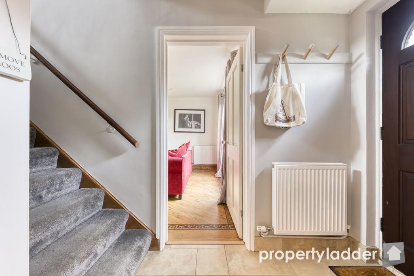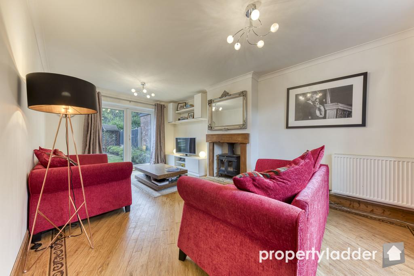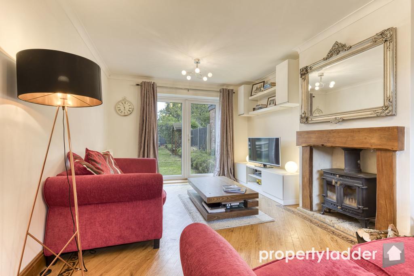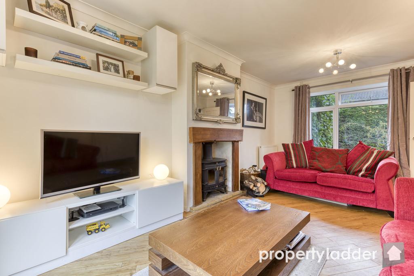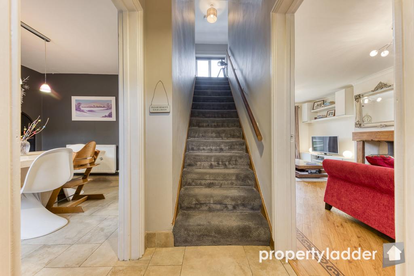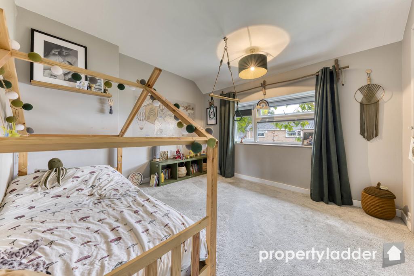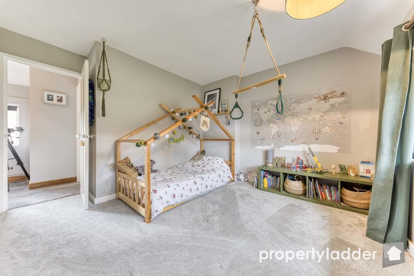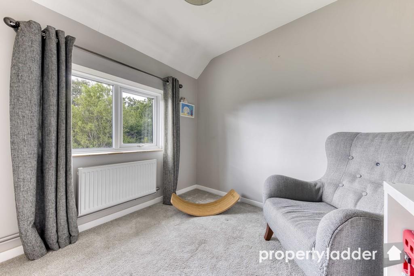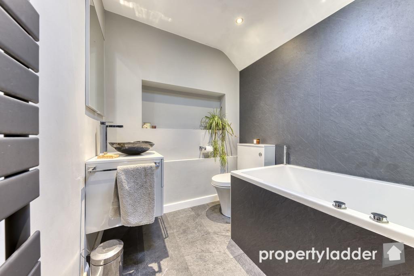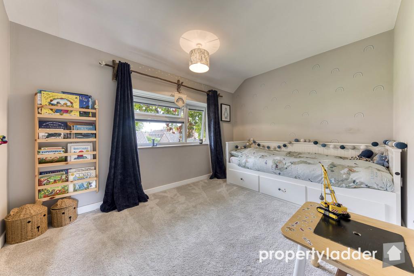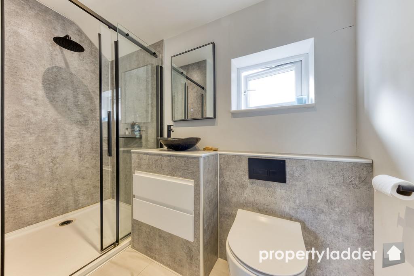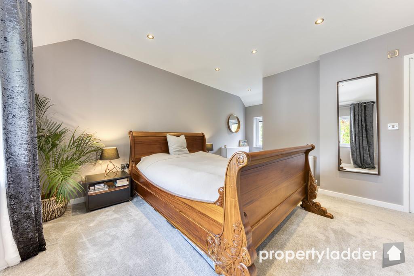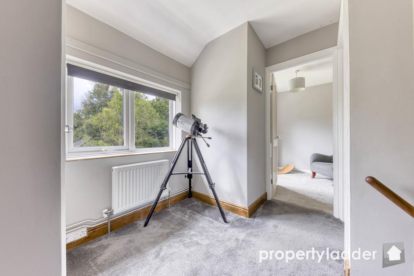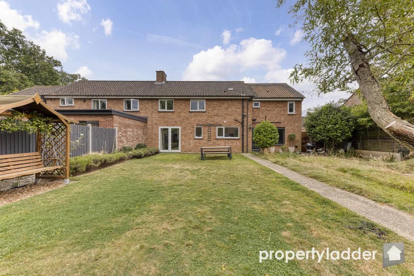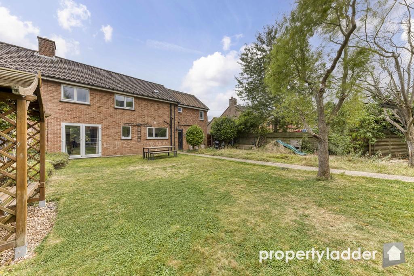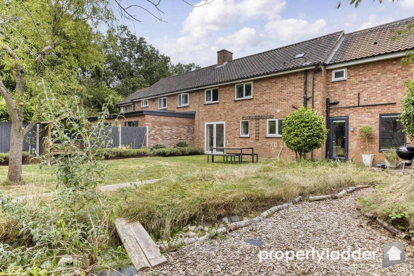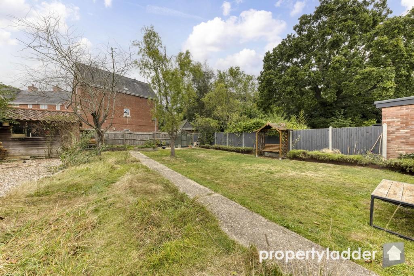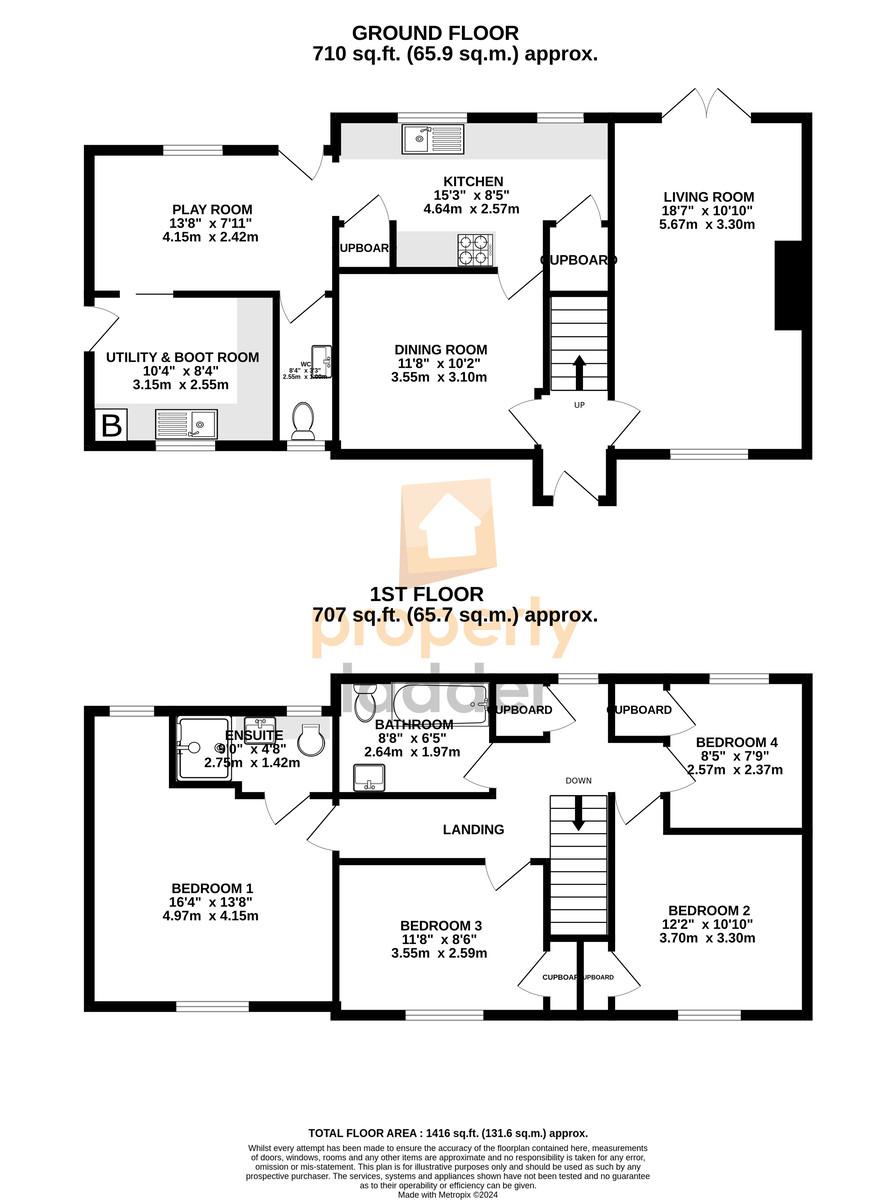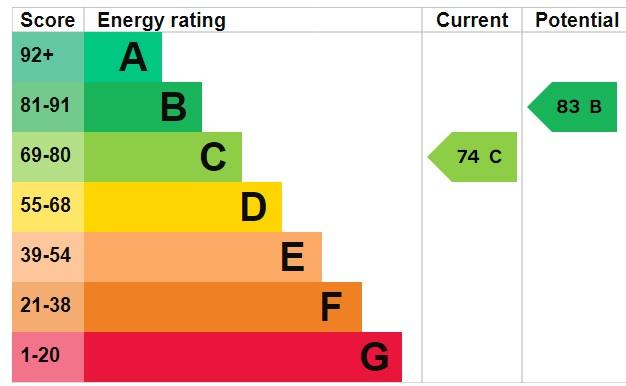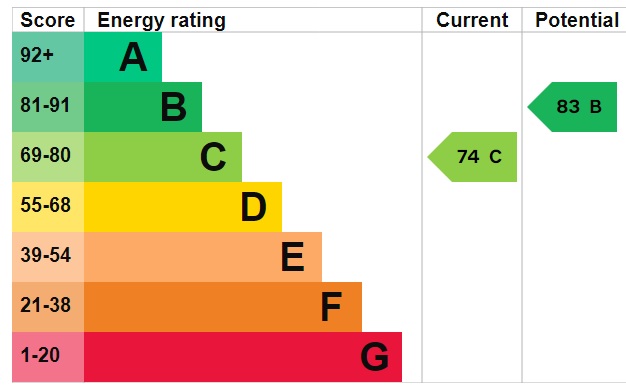Upon ascending to the first floor, one is greeted by four well-appointed bedrooms, each offering a good degree of space and storage. Complementing these are two well-designed bathrooms, one of which is ensuite to the primary bedroom. The ground floor is equally generous, featuring an expansive living room with a log burner and doors to the garden. Adjacent to it is a formal dining room, which serves as the perfect backdrop for meals and celebrations, and is conveniently connected to a well-equipped kitchen. For the younger members of the family, a smartly designed playroom offers a safe and creative space to play and learn. Additionally, the home includes a practical utility-boot room and a ground floor WC, ensuring that every aspect of home life is catered for with ease. The crowning glory of this residence is its large, mature garden, a verdant oasis that promises endless hours of outdoor enjoyment and serves as a natural extension of the living space. This home is not just a dwelling, but a canvas for family life, ready to be filled with new stories and cherished moments.
LOCATION The property is set on a cul de sac, with many of the homes set around a charming village green. Located a mere 6 miles east of the bustling city of Norwich, the quaint village of Little Plumstead offers a charming escape with its local amenities and welcoming public house. As a regional hub, Norwich presents an array of facilities just a stone's throw away, boasting top-notch educational institutions and a vibrant cultural scene. The convenience of travel is unparalleled, with Norwich's railway station providing frequent services to London Liverpool Street, and the international airport facilitating global connectivity. This harmonious blend of rural tranquillity and urban accessibility makes Little Plumstead an ideal locale for both peaceful living and dynamic exploration.
ACCOMMODATION
ENTRANCE HALL: Stairs to first floor
LIVING ROOM: 18'7 x 10'10 (5.67m x 3.30m) With a wood burner and double doors to the garden.
DINING ROOM: 11'8 x 10'2 (3.55m x 3.10m) Door to Kitchen.
KITCHEN: 15'3 x 8'5 (4.64m x 2.57m) With a fitted range of cabinets and two useful storage cupboards.
PLAYROOM: 13'8 x 7'11 (4.15m x 2.42m) Door to garden.
WC: 8'4 x 3'3 (2.55m x 1.0m) Fitted with a stylish suite.
UTILITY - BOOT ROOM: 10'4 x 8'4 (3.15m x 2.55m) A practical room, providing spaces for a washing machine and tumble dryer.
FIRST FLOOR LANDING: Doors to:
PRIMARY BEDROOM: 16'4 x 13'8 (4.97m x 4.15m) A dual aspect room with fitted wardrobes.
ENSUITE SHOWER ROOM: 9'0 x 4'8 (2.75m x 1.42m) A modern fitted suite with shower enclosure.
FAMILY BATHROOM: 8'8 6'5 (2.64m x 1.97m) A stylish suite with a generous bath tub.
BEDROOM TWO: 12'2 x 10'10 (3.70m x 3.30m) A double bedroom with built in wardrobe.
BEDROOM THREE: 11'8 x 8'6 (3.55m x 2.59m) A double bedroom with built in wardrobe.
BEDROOM FOUR: 8'5 x 7'9 (2.57m x 2.37m) A good singe bedroom with built in wardrobe.
OUTSIDE: The property boasts a spacious driveway at the front, offering ample parking space for several vehicles. This convenient feature is complemented by the expansive rear garden, which presents a lush lawn area, providing a serene green space for relaxation and outdoor activities. There is also a really useful timber shed with a tiled roof. The garden's perimeter is neatly defined by timber fencing, ensuring privacy and security for the residents. Together, these outdoor spaces enhance the property's appeal, blending functionality with the tranquility of nature.
COUNCIL TAX BAND: B
LOCAL AUTHORITY: BROADLAND DISTRICT COUNCIL
SERVICES CONNECTED: MAINS WATER, MAIN DRAINS, MAINS ELECTRICITY, MAINS GAS
ENERGY PERFORMANCE CERTIFICATE TBC
Property Ladder, their clients and any joint agents give notice that:
1. They are not authorised to make or give any representations or warranties in relation to the property either here or elsewhere, either on their own behalf or on behalf of their client or otherwise. They assume no responsibility for any statement that may be made in these particulars. These particulars do not form part of any offer or contract and must not be relied upon as statements or representations of fact.
2. Any areas, measurements or distances are approximate. The text, photographs and plans are for guidance only and are not necessarily comprehensive. It should not be assumed that the property has all necessary planning, building regulation or other consents and Property Ladder have not tested any services, equipment or facilities. Purchasers must satisfy themselves by inspection or otherwise.
3. These published details should not be considered to be accurate and all information, including but not limited to lease details, boundary information and restrictive covenants have been provided by the sellers. Property Ladder have not physically seen the lease nor the deeds.
Key Features
- SEMI DETACHED HOUSE
- FOUR BEDROOMS
- EN SUITE SHOWER ROOM
- TWO RECPTION ROOMS
- PLAY ROOM
- UTILITY - BOOT ROOM
- GROUND FLOOR WC
- GENEROUS MATURE PLOT
- AMPLE PARKING
- NO ONWARD CHAIN!
IMPORTANT NOTICE
Property Ladder, their clients and any joint agents give notice that:
1. They are not authorised to make or give any representations or warranties in relation to the property either here or elsewhere, either on their own behalf or on behalf of their client or otherwise. They assume no responsibility for any statement that may be made in these particulars. These particulars do not form part of any offer or contract and must not be relied upon as statements or representations of fact.
2. Any areas, measurements or distances are approximate. The text, photographs and plans are for guidance only and are not necessarily comprehensive. It should not be assumed that the property has all necessary planning, building regulation or other consents and Property Ladder have not tested any services, equipment or facilities. Purchasers must satisfy themselves by inspection or otherwise.
3. These published details should not be considered to be accurate and all information, including but not limited to lease details, boundary information and restrictive covenants have been provided by the sellers. Property Ladder have not physically seen the lease nor the deeds.

