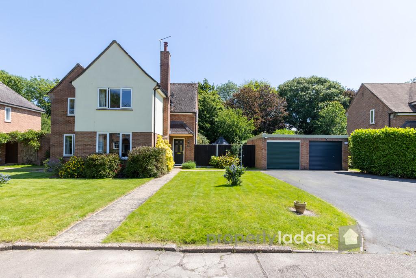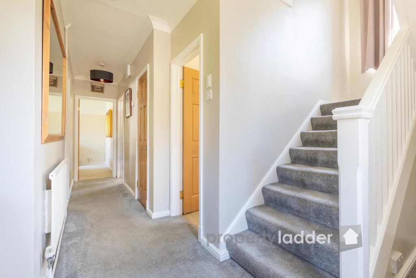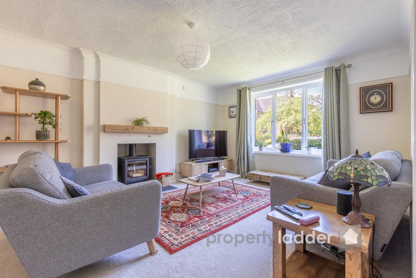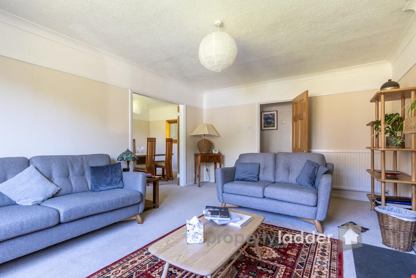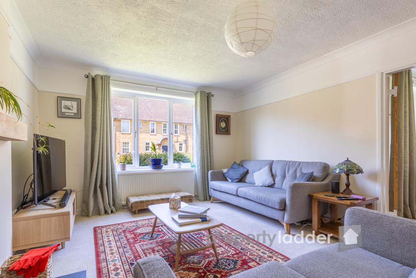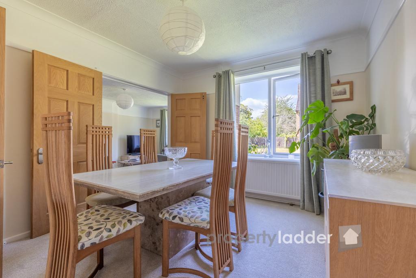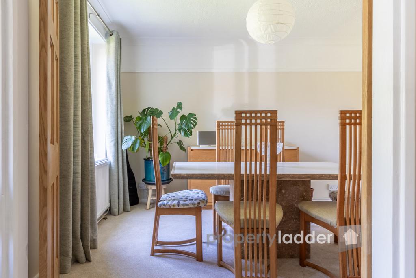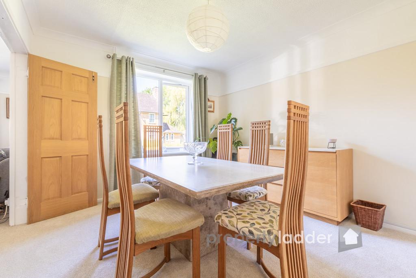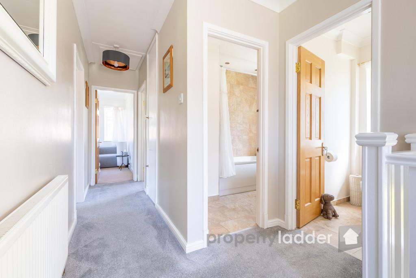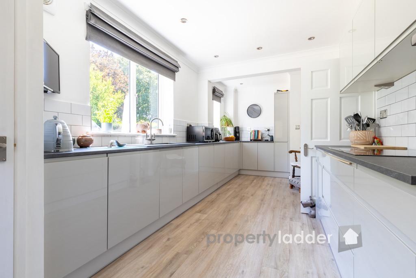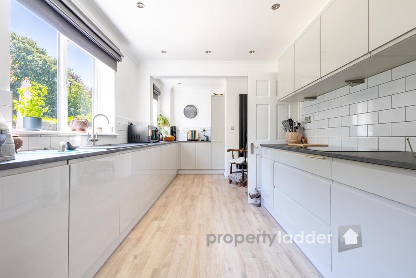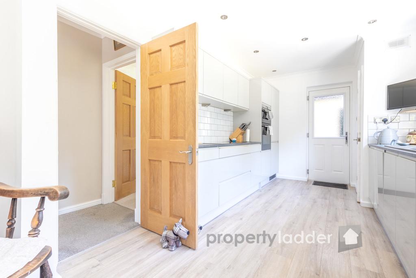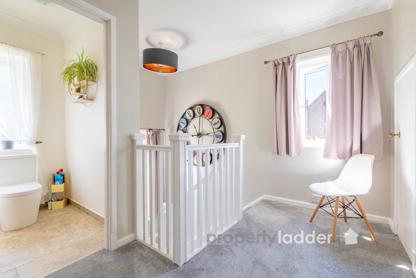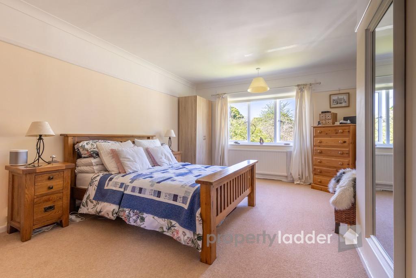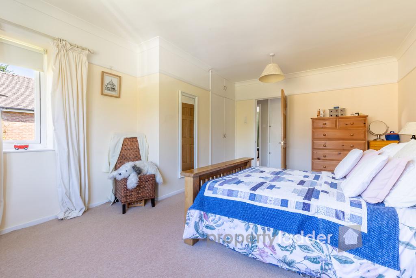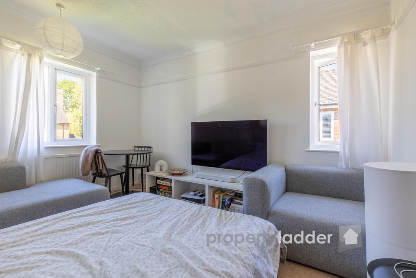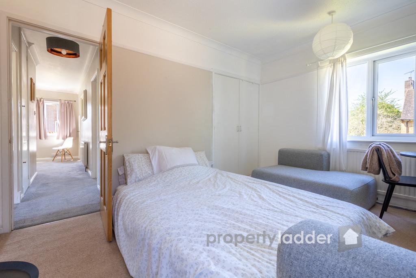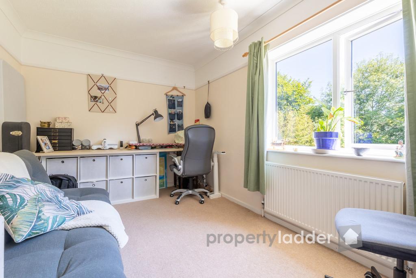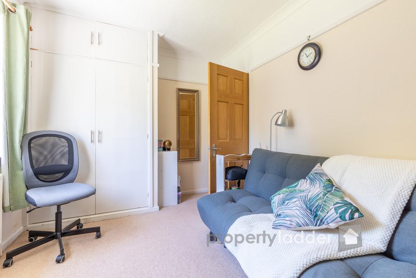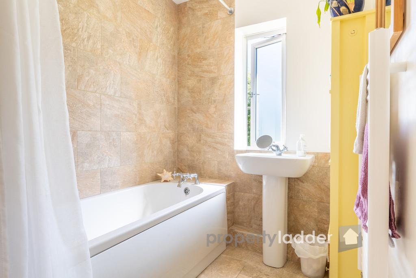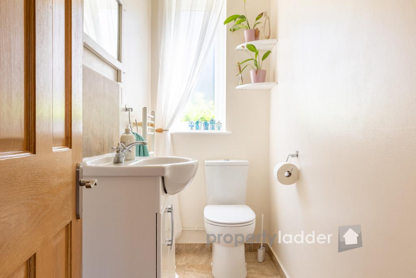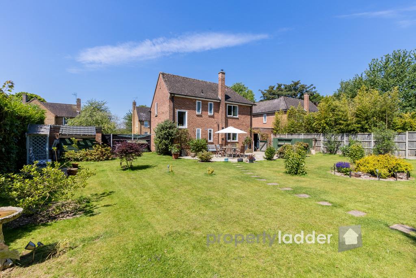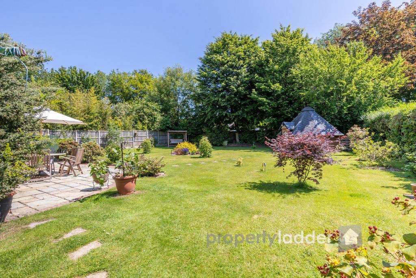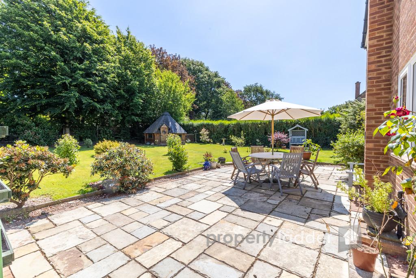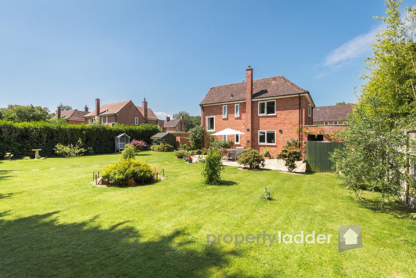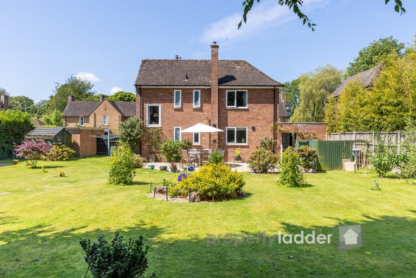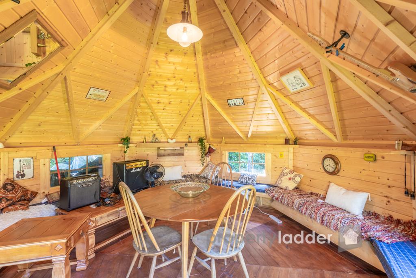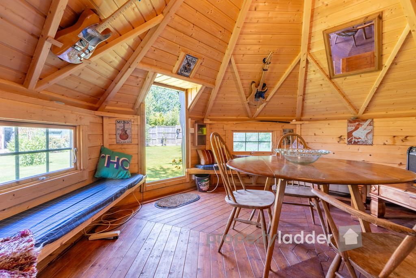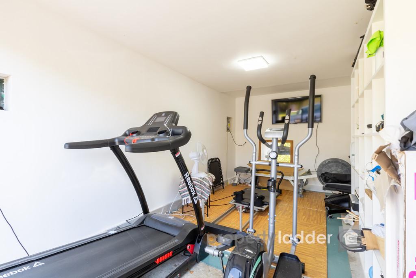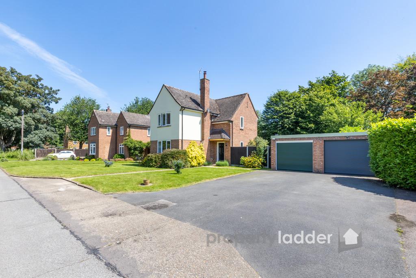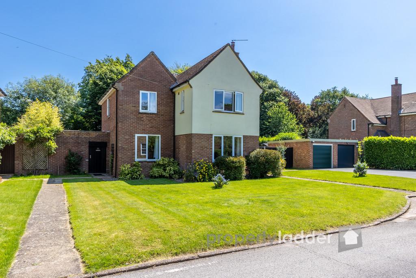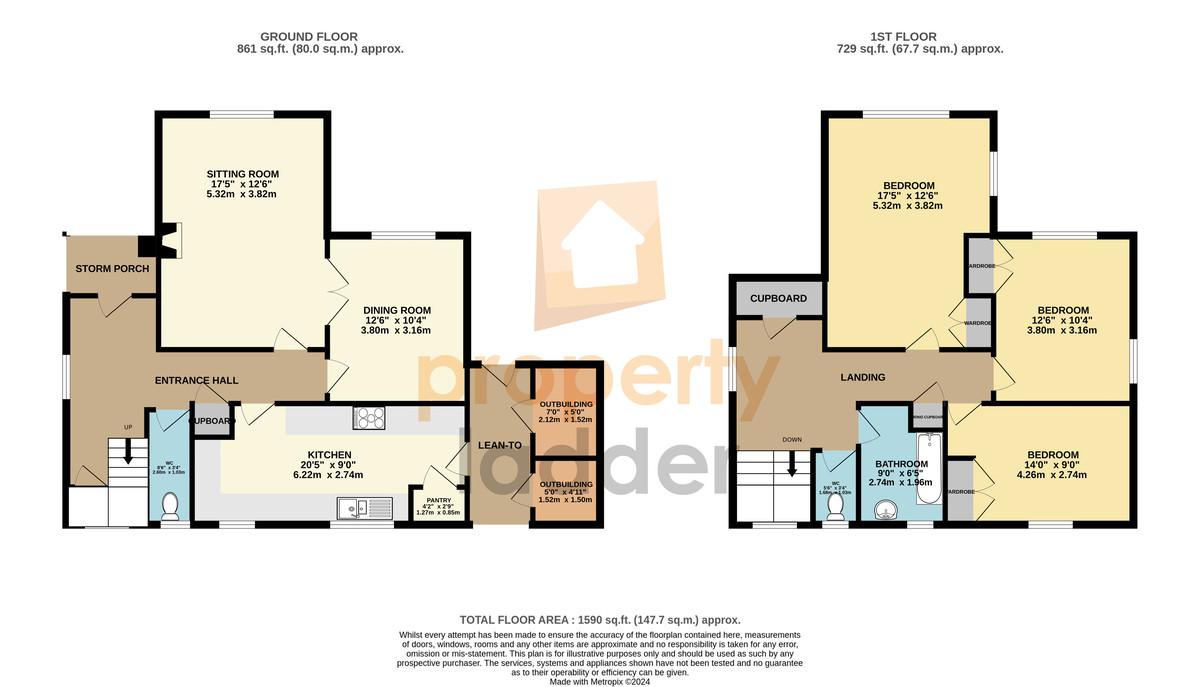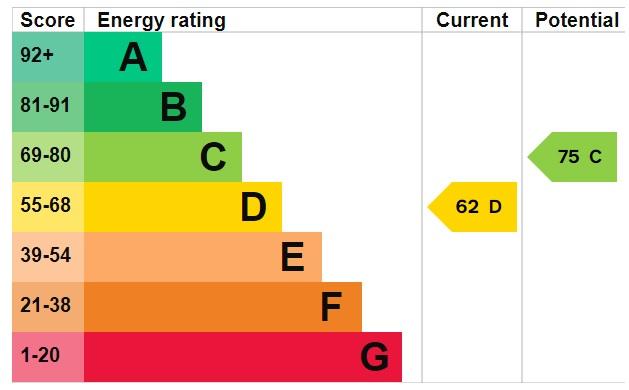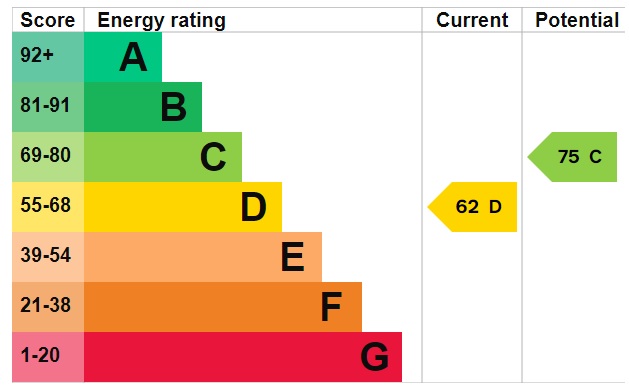Step into this charming residence and be greeted by the welcoming entrance hall, leading to a convenient storage space tucked neatly under the stairs. A compact and functional WC is situated just off the hallway. The ground floor boasts a spacious sitting room, measuring a comfortable 17'5" x 12'6", perfect for relaxing evenings. Adjacent to it is the dining room, providing an intimate space for meals and gatherings, sized at 12'6" x 10'4". The heart of the home is the expansive kitchen, stretching an impressive 9' x 20'5", which boast integral appliances and where culinary creativity can come to life.
Ascending to the first floor, the landing opens to an airing cupboard and additional storage space. The sleeping quarters comprise three well-proportioned bedrooms, with the master measuring in at 17'5" x 12'6" and the other two also generous doubles. The family bathroom, complete with all essentials, measures 9' x 6'5", and an additional WC ensures convenience for all household members.
This home blends functionality with comfort, making it an ideal setting for both restful privacy and lively socializing.Comprising:
Ground Floor:
Entrance Hall:
Store Under Stairs
WC: 8'6" X 3'4" (2.60M X 1.03M)
Sitting Room: 17' 5" x 12' 6" (5.31m x 3.82m)
Dining Room: 12'6" x 10'4" (3.80m x 3.16m)
Kitchen: 9' x 20'5" (2.74m x 6.22m)
First Floor:
Landing
Airing Cupboard:
Store Cupboard:
Bedroom One: 11'5" x 12'6" (5.32m x 3.82m)
Bedroom Two: 12' 6" x 17' 5" (3.80m x 5.31m)
Bedroom Three: 14' x 9' (4.26m x 2.74m)
Bathroom: 9' x 6'5" (2.74m x 1.96m)
WC: 5'6" x 3'4" (1.68m x 1.03m
Outside: Front: Driveway leading to single garage with power, light and new electric roller door. It has been part converted and is currently used as a home gym. The front garden is laid to lawn.
Rear: A very generous, mature rear garden, mainly laid to lawn with patio, gates to the front, two brick built outbuildings linked to the property by a lean-to covered walkway. A beautiful log cabin summer house in the style of a roundhouse is superbly fitted for use as a man cave or home office.
Location: Badersfield, formerly known as RAF Coltishall, is a site steeped in history and transformation. Once the bustling heart of a Royal Air Force station, it has evolved into a sought-after residential area. The old officer's houses here have a unique charm, having been converted into family homes that blend modern living with a touch of historical significance. These properties, which once served as the backbone of the airbase, now form a vibrant community, where the echoes of the past meet the lively sounds of the present. The area is particularly noted for its strong community spirit and convenient location, offering a perfect balance of countryside tranquillity and easy access to the city of Norwich. It's a place where history is not just remembered but is a living part of everyday life. Around the immediate area you will find a shop and post office, community hall and plenty of countrywide walks. Close by Coltishall and Buxton have very well regarded primary schools and a host of other local services.
AGENTS NOTES:
COUNCIL TAX BAND: C (BROADLAND DISTRICT COUNCIL)
EPC RATING: TBC
SERVICES MAINS ELECTRICITY, WATER & DRAINAGE CONNECTED. OIL CENTRAL HEATING.
ESTATE CHARGE: Badersfield has significant communal green space perfect for country walks or kids adventure. This is maintained via an estate charge each home contributes too. the current charge is approximately £64pcm.
IMPORTANT NOTICE Property Ladder, their clients and any joint agents give notice that:
1. They are not authorised to make or give any representations or warranties in relation to the property either here or elsewhere, either on their own behalf or on behalf of their client or otherwise. They assume no responsibility for any statement that may be made in these particulars. These particulars do not form part of any offer or contract and must not be relied upon as statements or representations of fact.
2. Any areas, measurements or distances are approximate. The text, photographs and plans are for guidance only and are not necessarily comprehensive. It should not be assumed that the property has all necessary planning, building regulation or other consents and Property Ladder have not tested any services, equipment or facilities. Purchasers must satisfy themselves by inspection or otherwise.
3. These published details should not be considered to be accurate and all information, including but not limited to lease details, boundary information and restrictive covenants have been provided by the sellers. Property Ladder have not physically seen the lease nor the deeds.
Key Features
- DETACHED FAMILY HOME
- THREE DOUBLE BEDROOMS
- REFITTED KITCHEN
- LIGHT AND AIRY THROUGHOUT
- GENEROUS SITTING ROOM WITH LOG BURNER
- DUAL ASPECT DINING ROOM
- BATHROOM WITH SEPARATE WC
- DRIVEWAY WITH SINGLE GARAGE
- LARGE SUNNY REAR GARDEN
- TWO BRICK OUTBUILDINGS PLUS FEATURE SUMMER HOUSE
IMPORTANT NOTICE
Property Ladder, their clients and any joint agents give notice that:
1. They are not authorised to make or give any representations or warranties in relation to the property either here or elsewhere, either on their own behalf or on behalf of their client or otherwise. They assume no responsibility for any statement that may be made in these particulars. These particulars do not form part of any offer or contract and must not be relied upon as statements or representations of fact.
2. Any areas, measurements or distances are approximate. The text, photographs and plans are for guidance only and are not necessarily comprehensive. It should not be assumed that the property has all necessary planning, building regulation or other consents and Property Ladder have not tested any services, equipment or facilities. Purchasers must satisfy themselves by inspection or otherwise.
3. These published details should not be considered to be accurate and all information, including but not limited to lease details, boundary information and restrictive covenants have been provided by the sellers. Property Ladder have not physically seen the lease nor the deeds.

