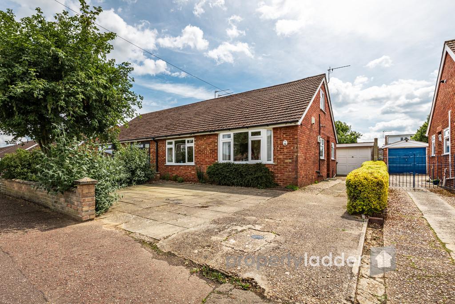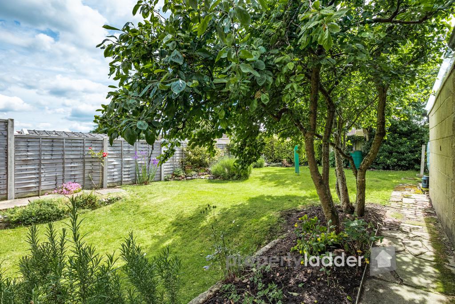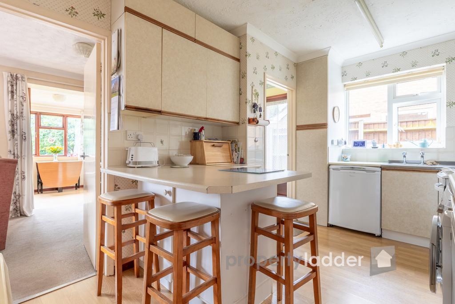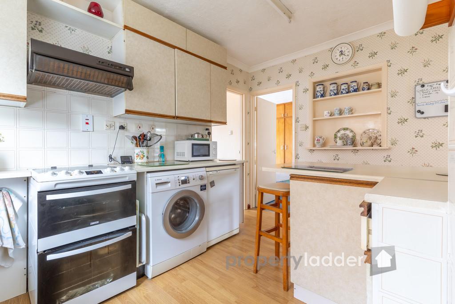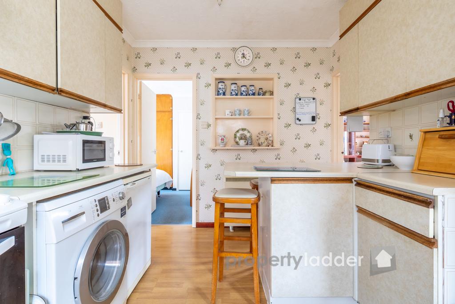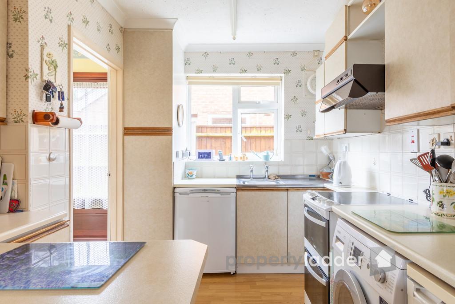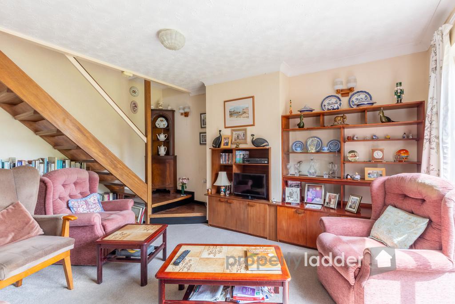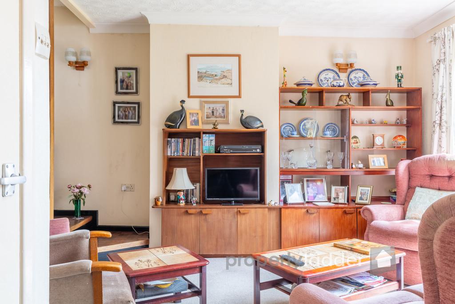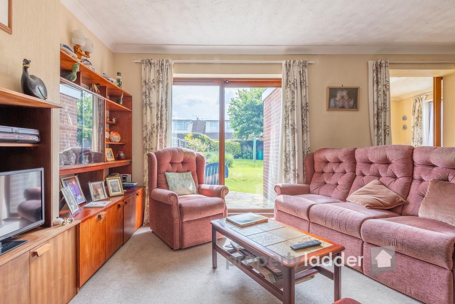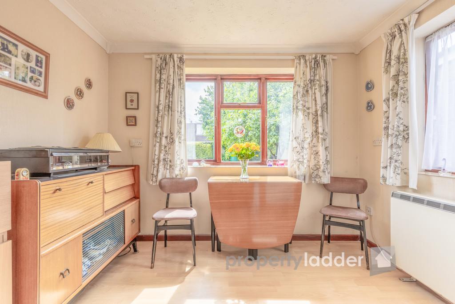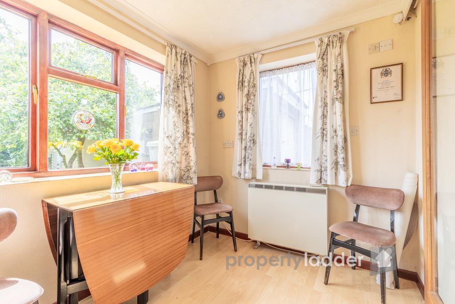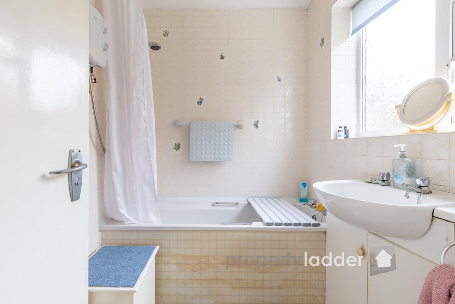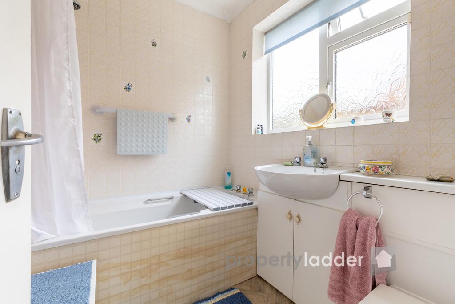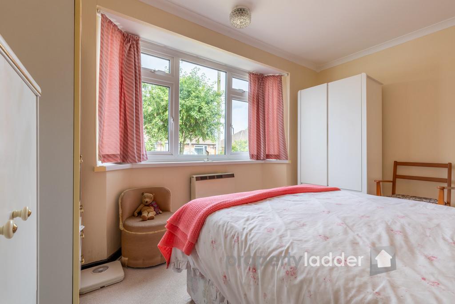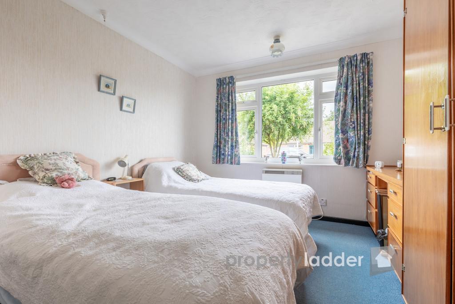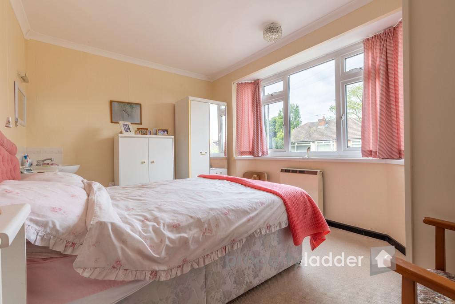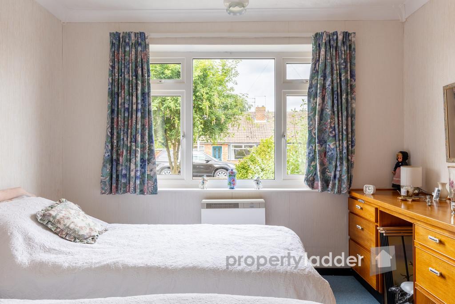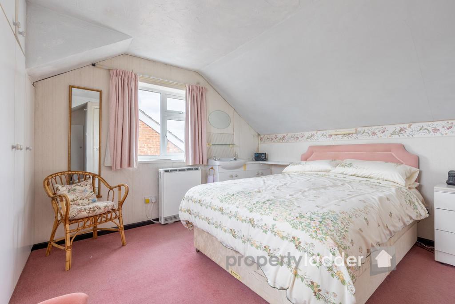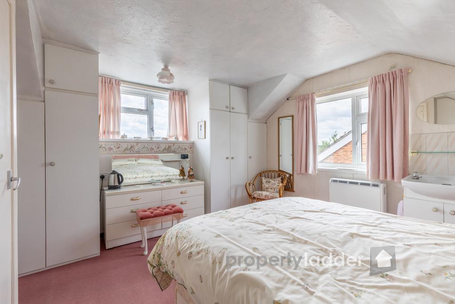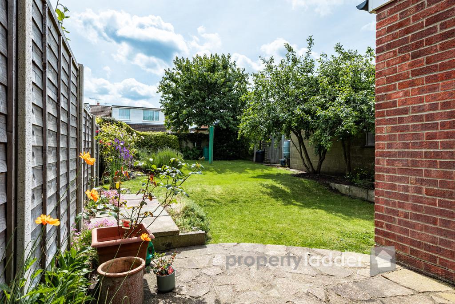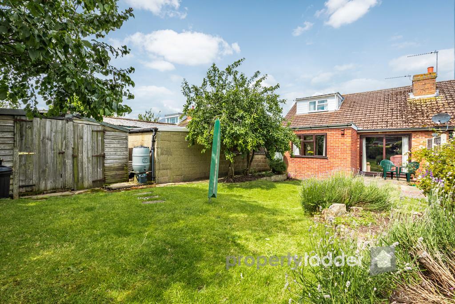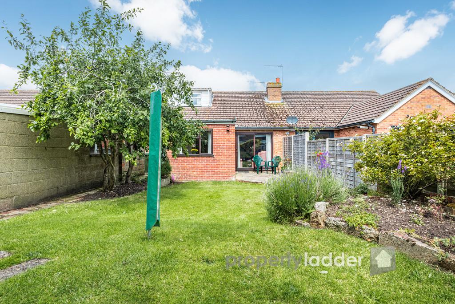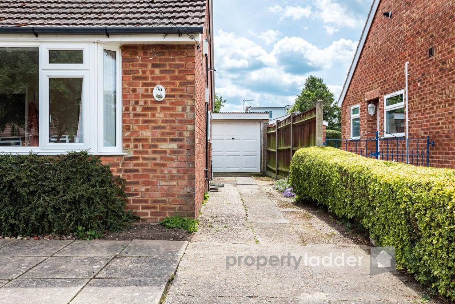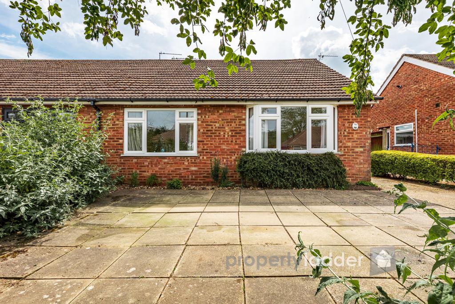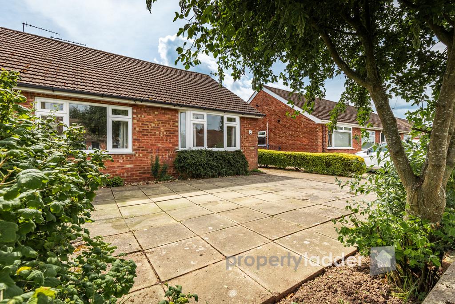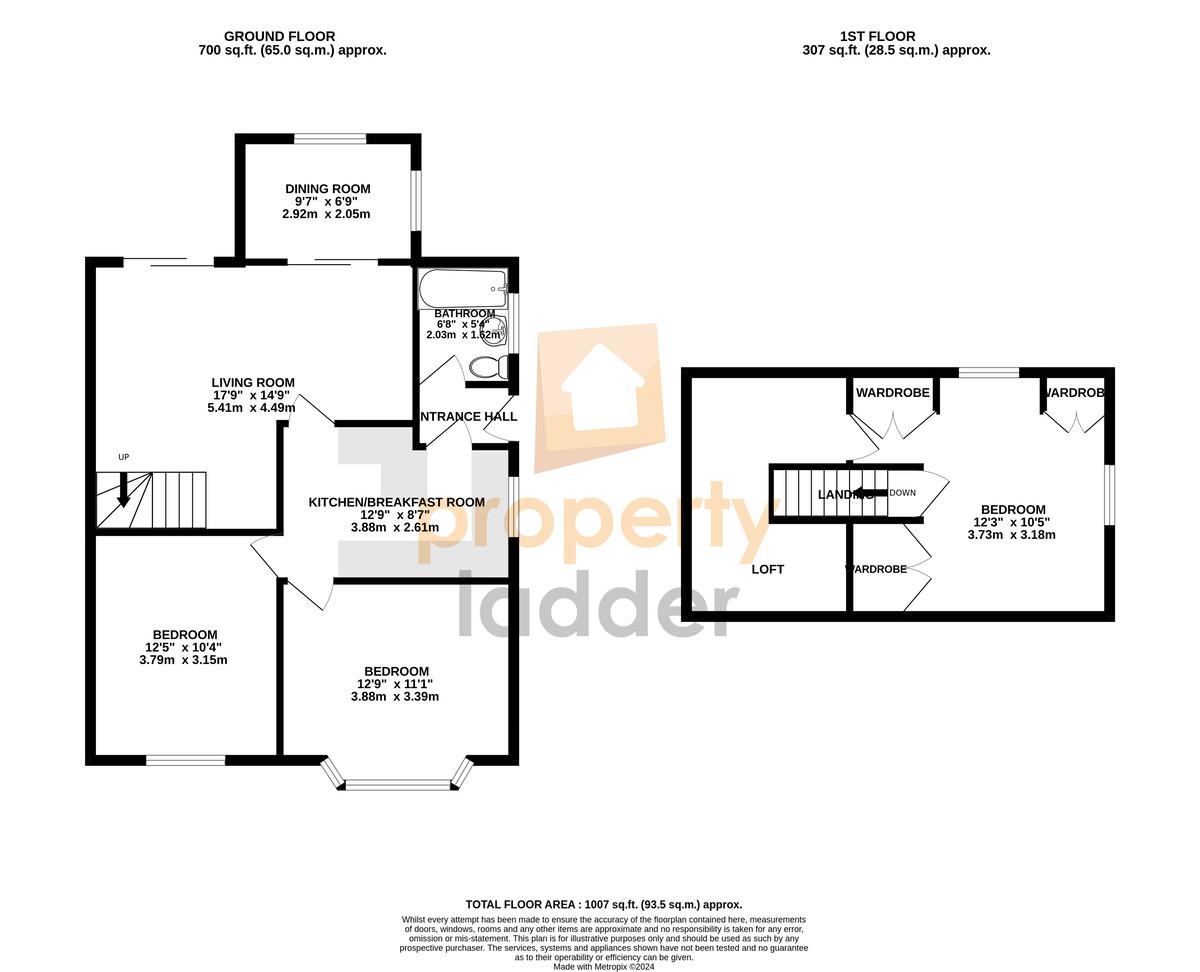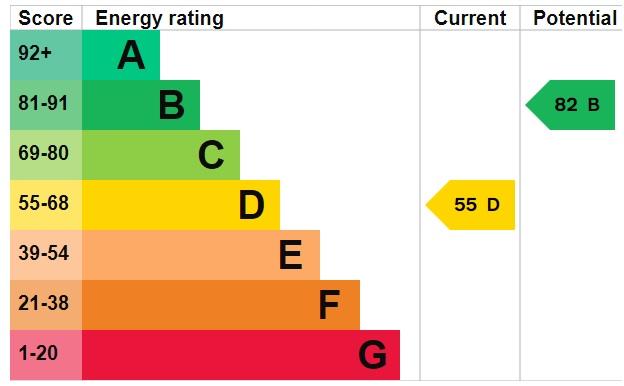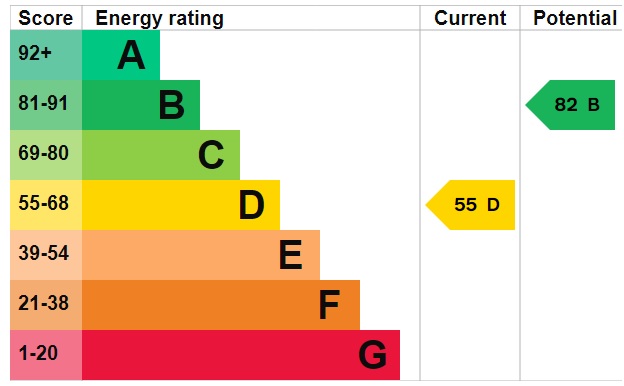ACCOMODATION
ENTRANCE HALL
BATHROOM 6'8 X 5'4 (2.03m x 1.62m)
KITCHEN: 12'9 x 8'7 (3.88m x 2.61m)
LIVING ROOM: 17'9 x 14'9 (5.41m x 4.49m)
DINING ROOM: 9'7 x 6'9 (2.92m x 2.05m)
BEDROOM: 12'9 x 11'1 (3.88m x 3.39m)
BEDROOM: 12'4 x 10'4 (3.79m x 3.49m)
FIRST FLOOR LANDING
BEDROOM: 12'3 x 10'5 (3.73m x 3.18m)
OUTSIDE To the front of the property is a hard standing drive, providing off street parking and access to the garage.
The rear garden is mainly laid to lawn with a patio area, as well as flower and shrub beds and a timber shed.
COUNCIL TAX BAND:
c
ENERGY PERFORMANCE CERTIFICATE:
tbc
LOCAL AUTHORITY:
BROADLAND DISTRICT COUNCIL
SERVICES CONNECTED:
MAINS WATER, MAIN DRAINS, MAINS ELECTRICITY Property Ladder, their clients and any joint agents give notice that:
1. They are not authorised to make or give any representations or warranties in relation to the property either here or elsewhere, either on their own behalf or on behalf of their client or otherwise. They assume no responsibility for any statement that may be made in these particulars. These particulars do not form part of any offer or contract and must not be relied upon as statements or representations of fact.
2. Any areas, measurements or distances are approximate. The text, photographs and plans are for guidance only and are not necessarily comprehensive. It should not be assumed that the property has all necessary planning, building regulation or other consents and Property Ladder have not tested any services, equipment or facilities. Purchasers must satisfy themselves by inspection or otherwise.
3. These published details should not be considered to be accurate and all information, including but not limited to lease details, boundary information and restrictive covenants have been provided by the sellers. Property Ladder have not physically seen the lease nor the deeds.
Key Features
- SEMI DETACHED HOUSE
- THREE DOUBLE BEDROOMS
- TWO REEPTION ROOMS
- GROUND FLOOR BATHROOM
- GARAGE
- AMPLE OFF STREET PARKING
- LAWNED REAR GARDEN
- POPULAR NR7 LOCATION
- EXCELLENT LOCAL AMENITIES
- MUST BE SEEN!
IMPORTANT NOTICE
Property Ladder, their clients and any joint agents give notice that:
1. They are not authorised to make or give any representations or warranties in relation to the property either here or elsewhere, either on their own behalf or on behalf of their client or otherwise. They assume no responsibility for any statement that may be made in these particulars. These particulars do not form part of any offer or contract and must not be relied upon as statements or representations of fact.
2. Any areas, measurements or distances are approximate. The text, photographs and plans are for guidance only and are not necessarily comprehensive. It should not be assumed that the property has all necessary planning, building regulation or other consents and Property Ladder have not tested any services, equipment or facilities. Purchasers must satisfy themselves by inspection or otherwise.
3. These published details should not be considered to be accurate and all information, including but not limited to lease details, boundary information and restrictive covenants have been provided by the sellers. Property Ladder have not physically seen the lease nor the deeds.

