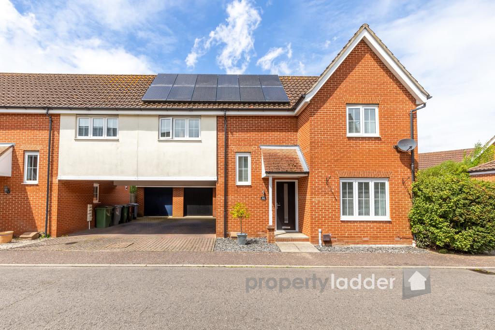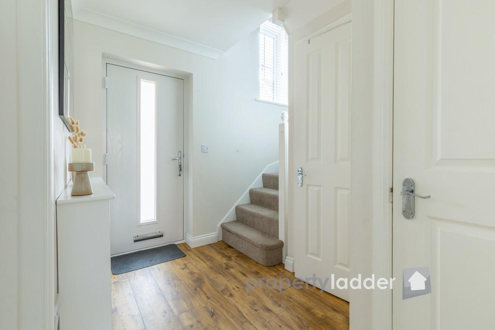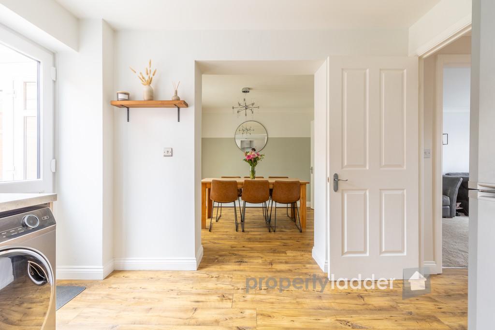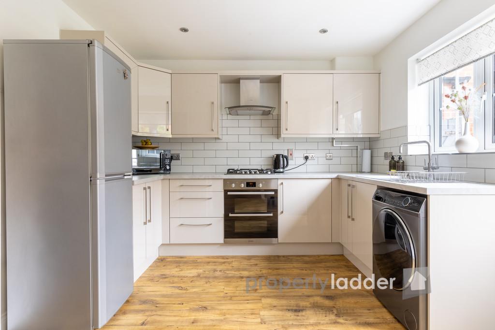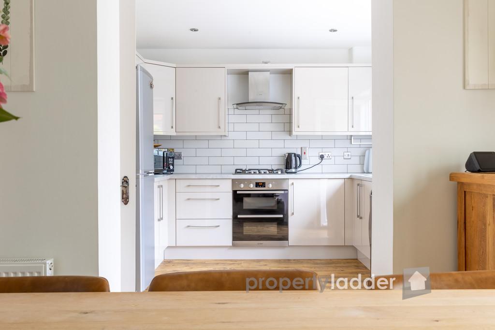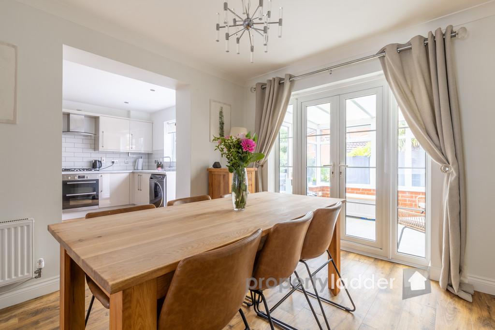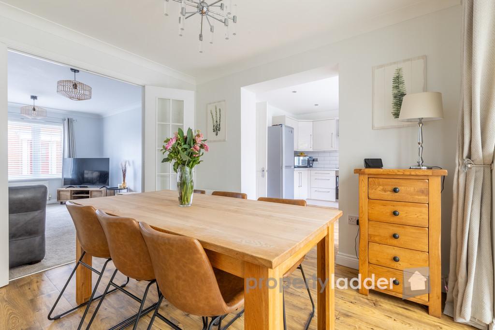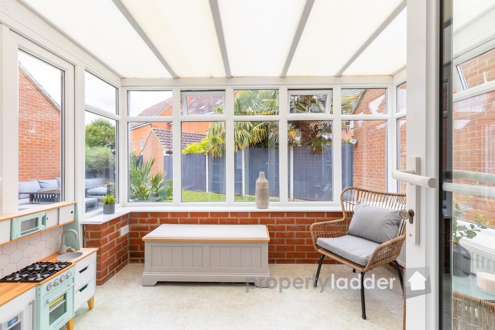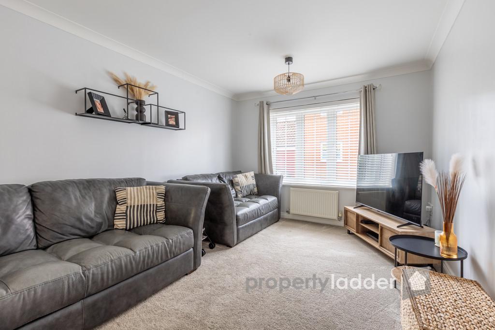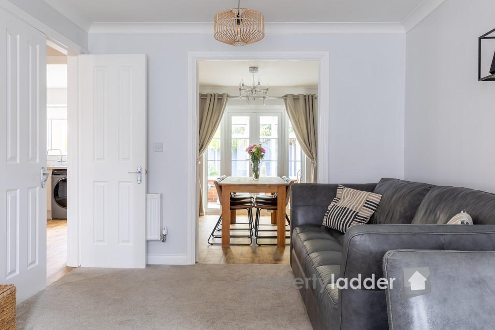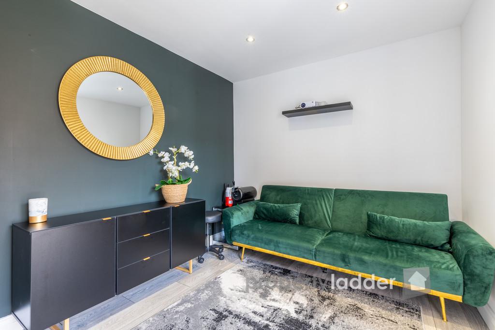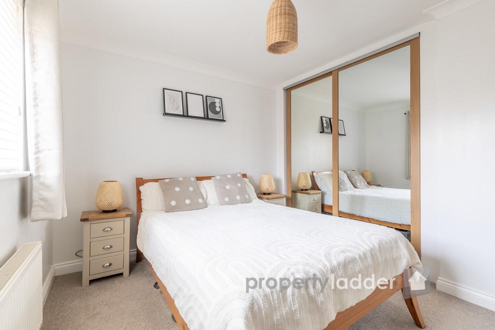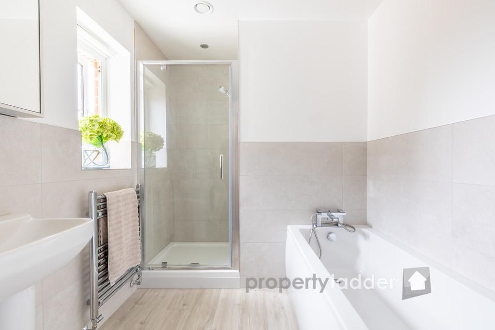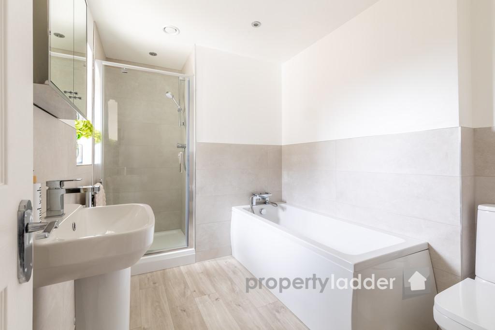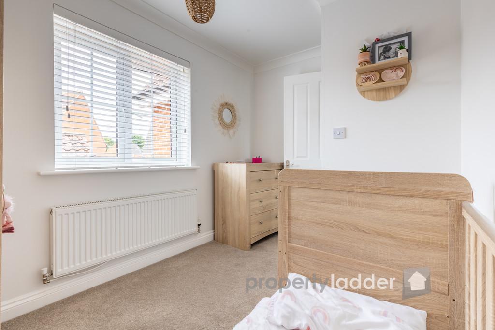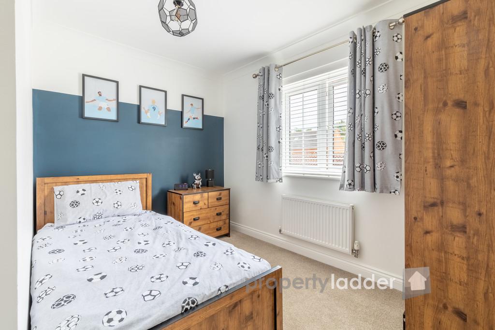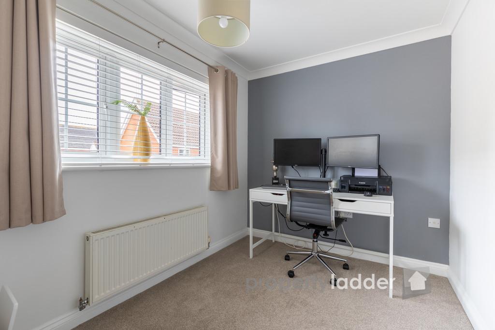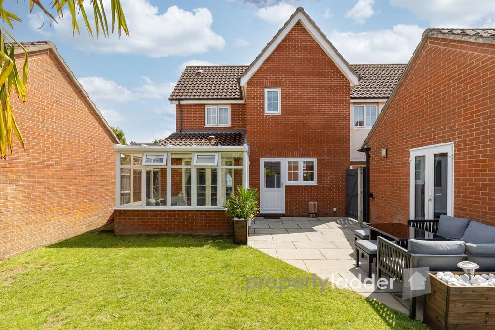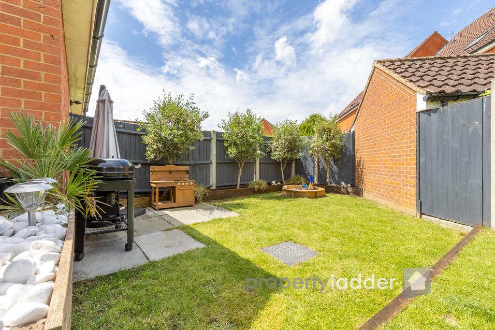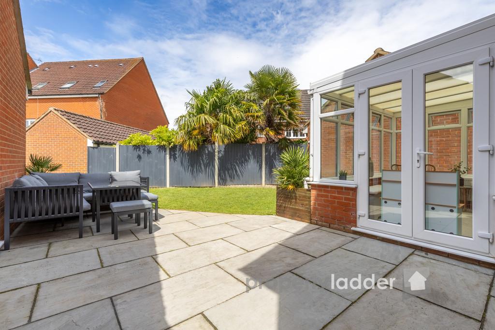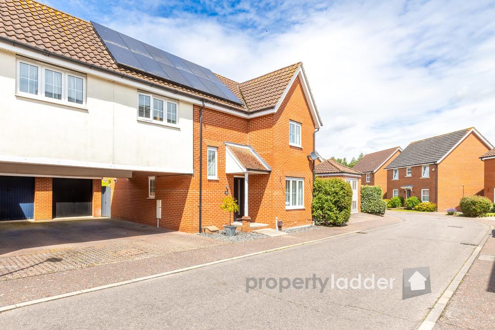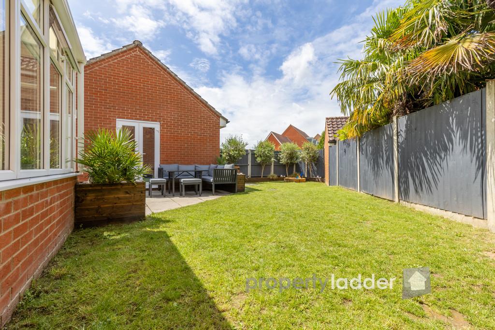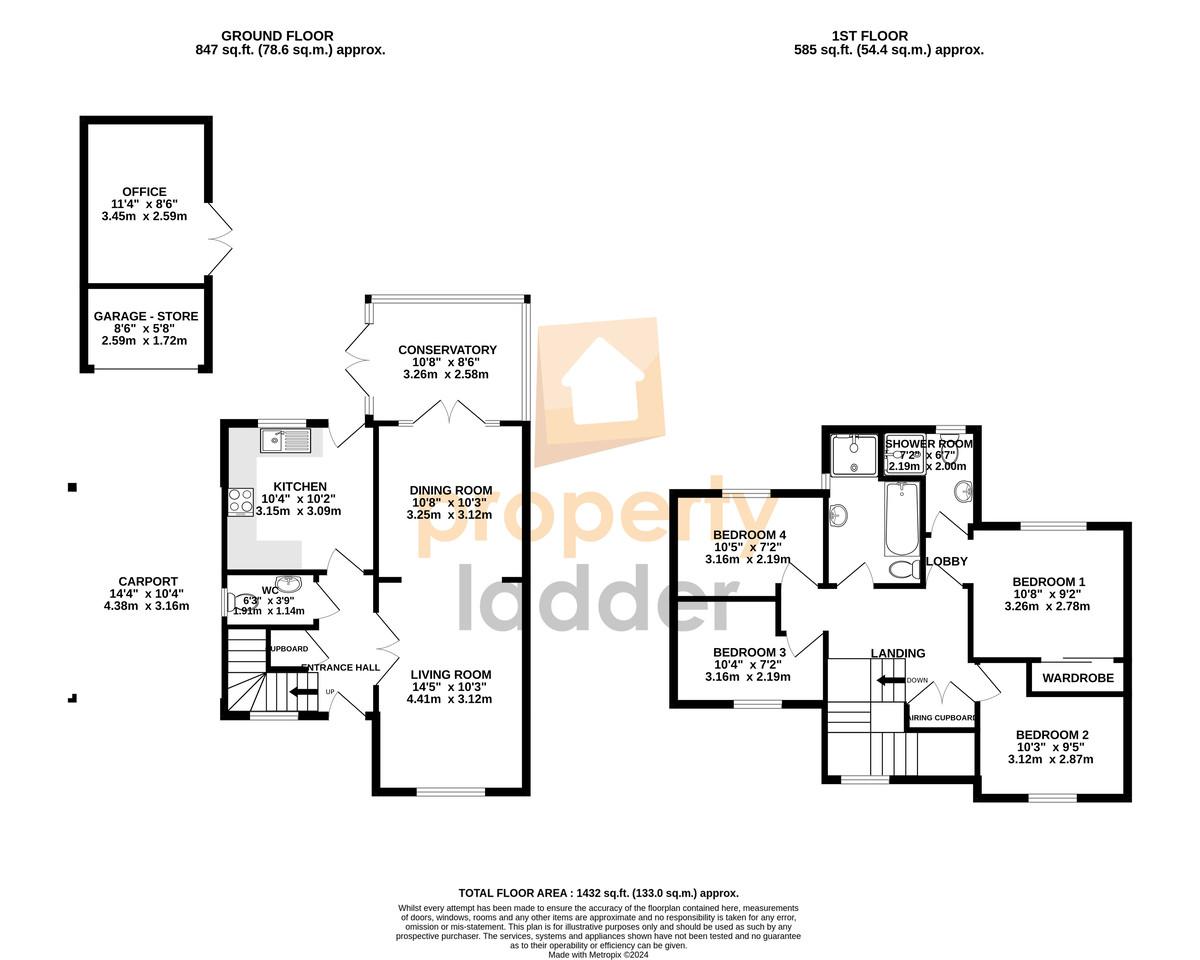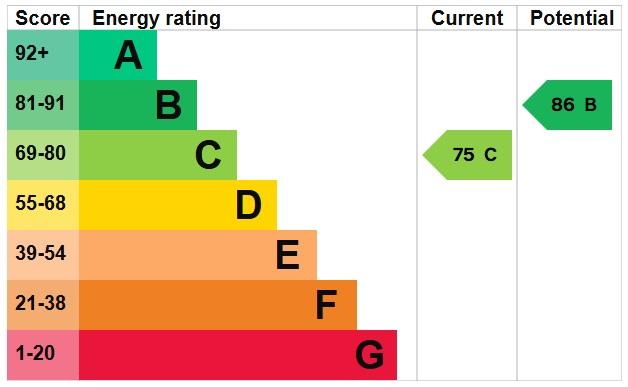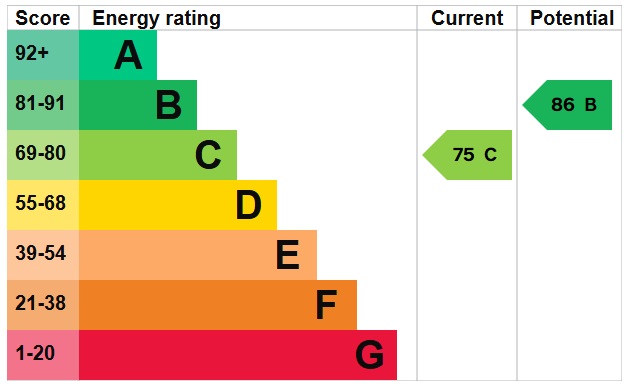The bright and neutral presentation indicates a home that is ready to adapt to the personal touches of a new owner, while the landscaped garden offers a tranquil outdoor retreat. The combination of these features, along with its desirable location, indeed makes this property appear to be a very attractive purchase for those seeking a spacious and modern family home.
LOCATION Nestled to the north-east of Norwich, this charming suburb is a true gem for residents and visitors alike. With its comprehensive range of amenities, including top-notch schools, convenient healthcare facilities, and a variety of shopping and dining options, it's a place that caters to every need. The suburb is also well-connected, boasting excellent public transport links, including the efficient Sprowston Park & Ride, and easy access to major roads, making it a breeze to explore the scenic Norfolk Broads and the surrounding areas.
OUTSIDE The property has a large covered carport to the side, which provides off street parking and access to the garage.
The garage has been converted and split into a smaller storage area and a beautiful home office, with double doors to the rear garden.
The rear garden has been landscaped to offer various patio areas and a lovely lawn, all enclosed by timber fencing.
IMPORTANT INFORMATION
COUNCIL TAX BAND:
C - BROADLAND DISTRICT COUNCIL
ENERGY PERFORMANCE CERTIFICATE:
75 C
LOCAL AUTHORITY:
BROADLAND DISTRICT COUNCIL
SERVICES CONNECTED:
MAINS WATER, MAIN DRAINS, MAINS ELECTRICITY, MAINS GAS, SOLAR PANELS Property Ladder, their clients and any joint agents give notice that:
1. They are not authorised to make or give any representations or warranties in relation to the property either here or elsewhere, either on their own behalf or on behalf of their client or otherwise. They assume no responsibility for any statement that may be made in these particulars. These particulars do not form part of any offer or contract and must not be relied upon as statements or representations of fact.
2. Any areas, measurements or distances are approximate. The text, photographs and plans are for guidance only and are not necessarily comprehensive. It should not be assumed that the property has all necessary planning, building regulation or other consents and Property Ladder have not tested any services, equipment or facilities. Purchasers must satisfy themselves by inspection or otherwise.
3. These published details should not be considered to be accurate and all information, including but not limited to lease details, boundary information and restrictive covenants have been provided by the sellers. Property Ladder have not physically seen the lease nor the deeds.
Key Features
- LINKED DETACHED HOUSE
- FOUR BEDROOMS
- BATHROOM
- SHOWER ROOM
- GROUND FLOOR WC
- HOME OFFICE (converted from garage)
- CAR PORT
- TWO RECEPTION ROOMS
- CONSERVATORY
- MUST BE SEEN!
IMPORTANT NOTICE
Property Ladder, their clients and any joint agents give notice that:
1. They are not authorised to make or give any representations or warranties in relation to the property either here or elsewhere, either on their own behalf or on behalf of their client or otherwise. They assume no responsibility for any statement that may be made in these particulars. These particulars do not form part of any offer or contract and must not be relied upon as statements or representations of fact.
2. Any areas, measurements or distances are approximate. The text, photographs and plans are for guidance only and are not necessarily comprehensive. It should not be assumed that the property has all necessary planning, building regulation or other consents and Property Ladder have not tested any services, equipment or facilities. Purchasers must satisfy themselves by inspection or otherwise.
3. These published details should not be considered to be accurate and all information, including but not limited to lease details, boundary information and restrictive covenants have been provided by the sellers. Property Ladder have not physically seen the lease nor the deeds.

