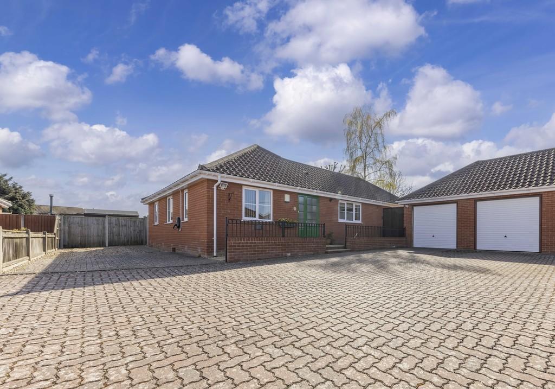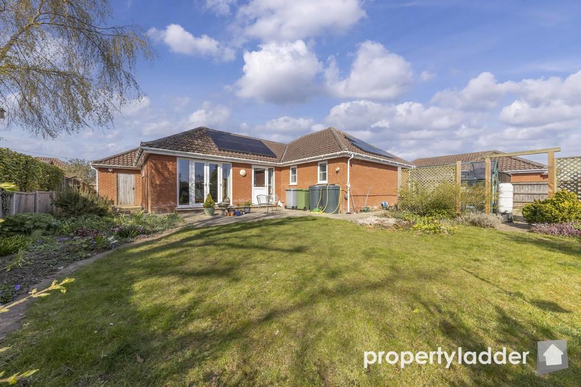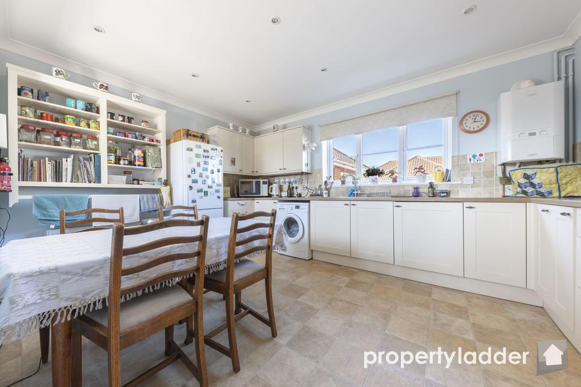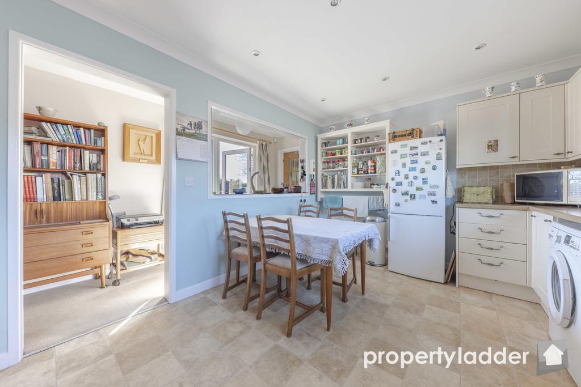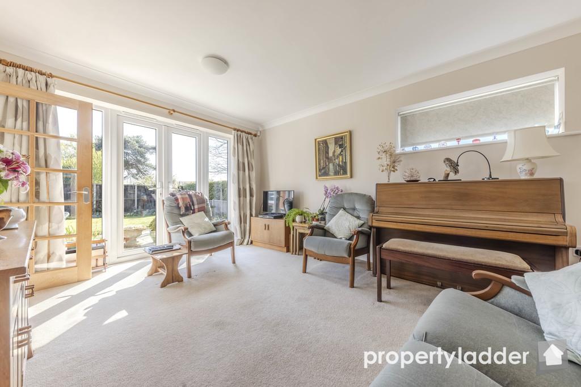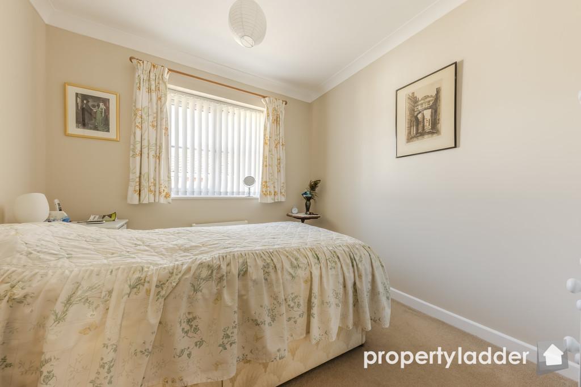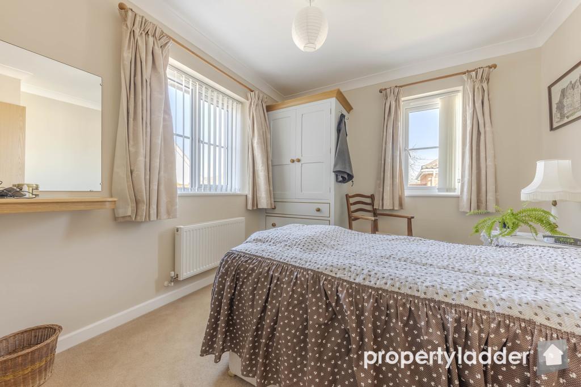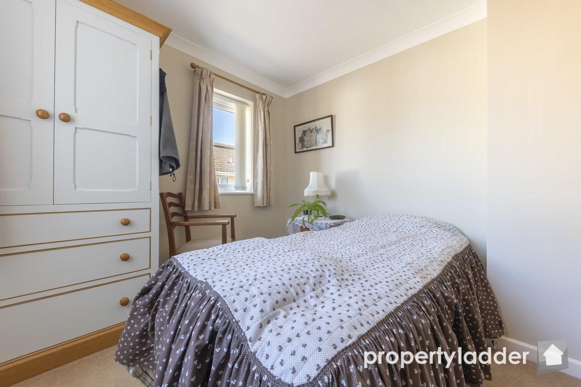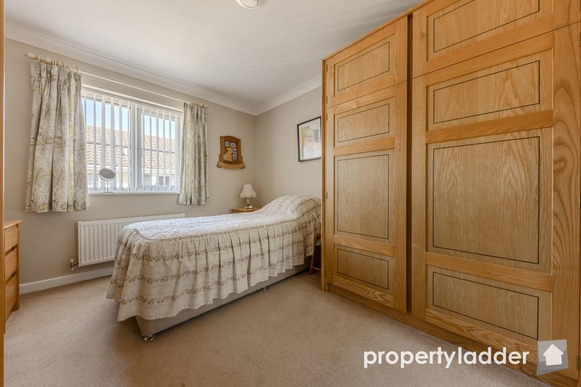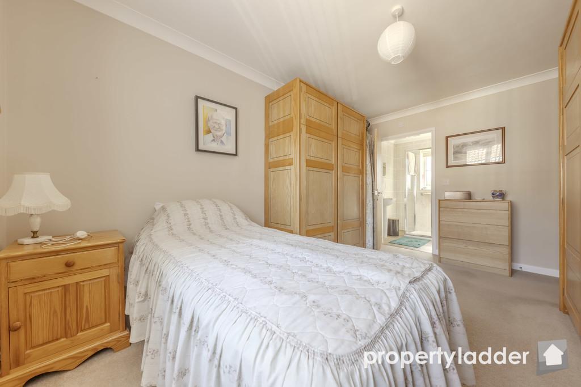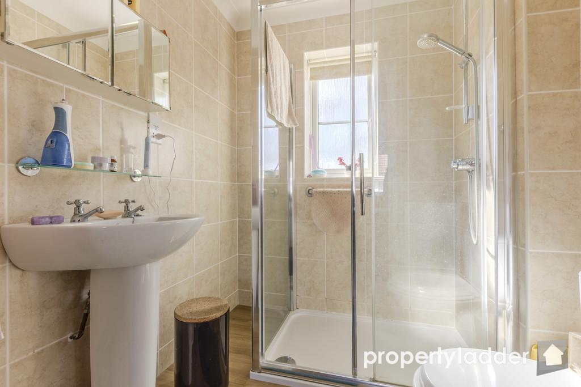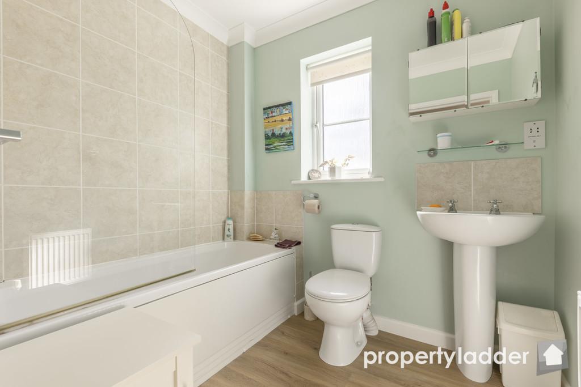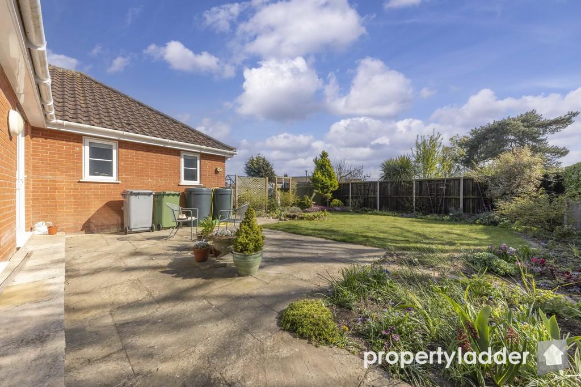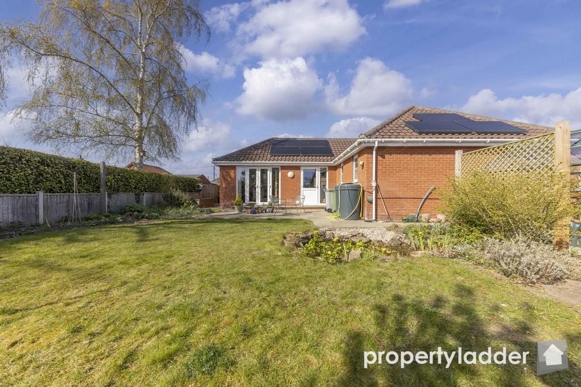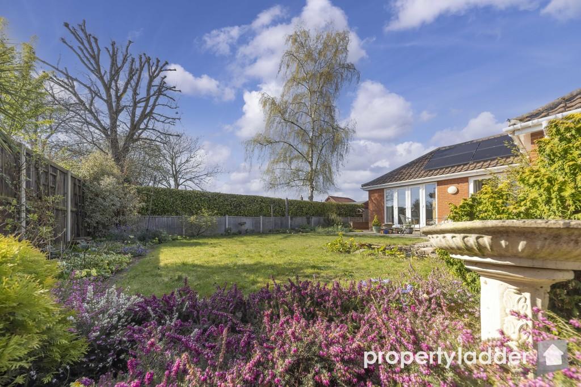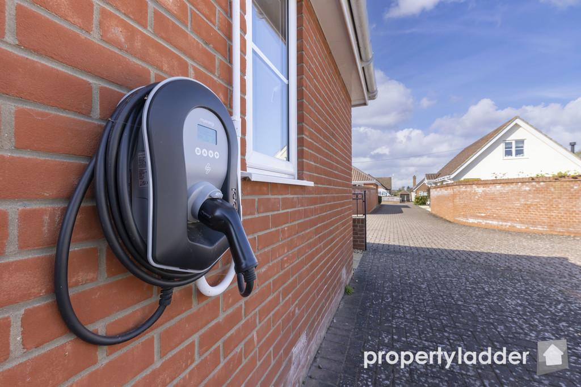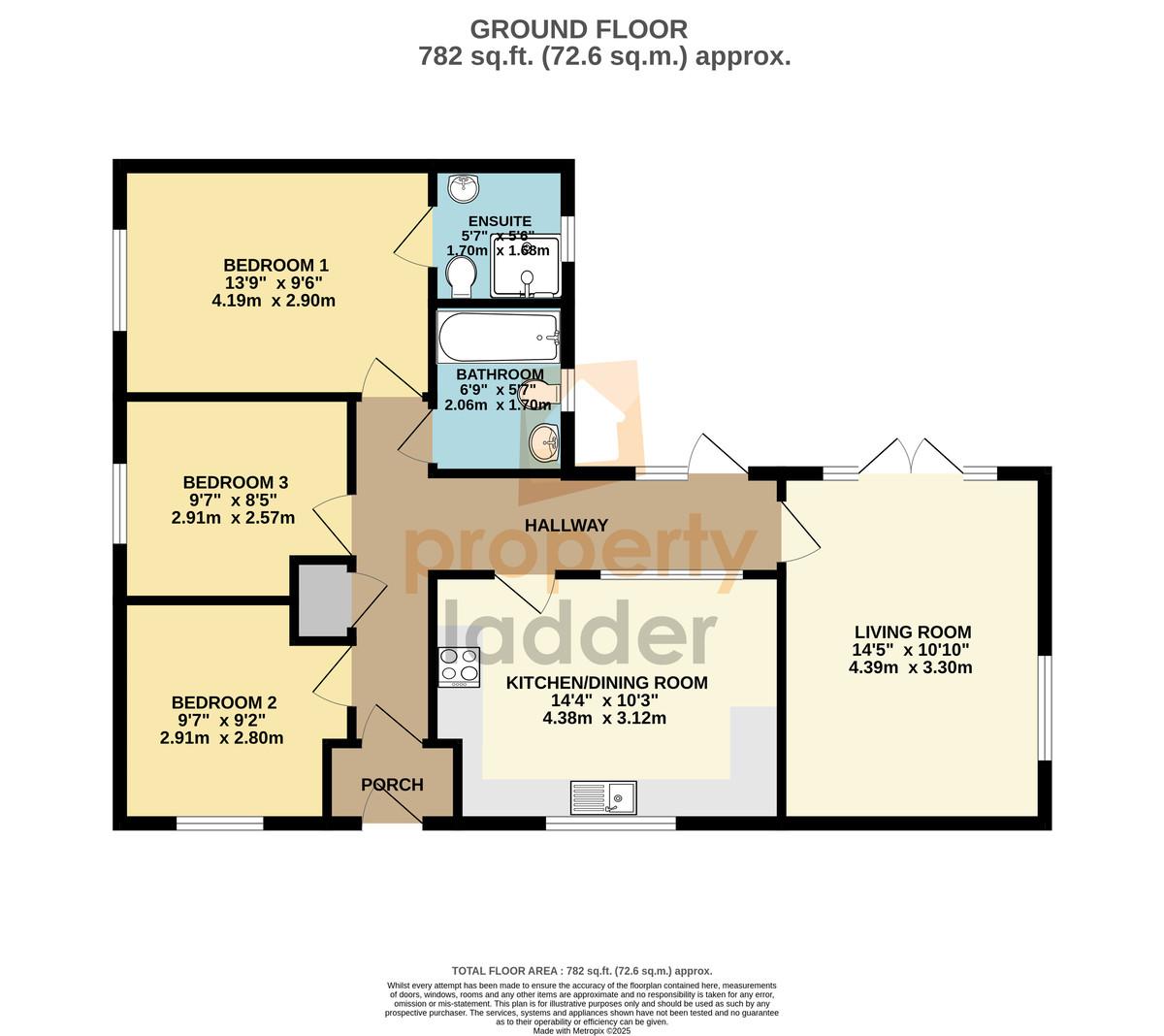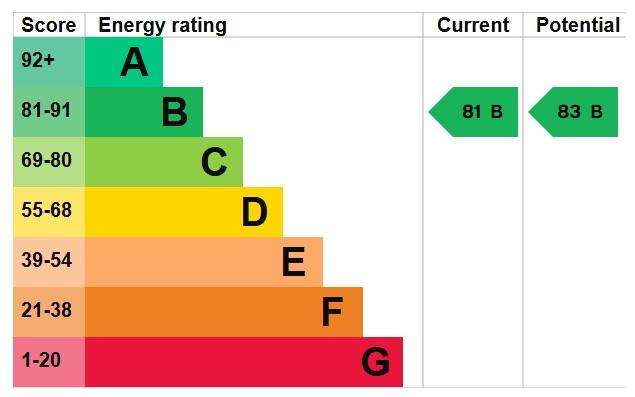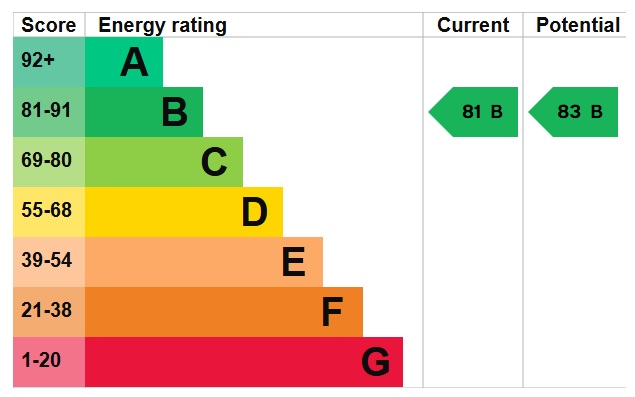This modern three-bedroom detached bungalow is superbly positioned within the small development, offering both privacy and practicality. The property features a bright and spacious kitchen/dining room, a generous living room, and three well-proportioned bedrooms, including a main bedroom with en-suite shower room. A separate family bathroom adds flexibility for guests or growing families.
PORCH
HALLWAY
KITCHEN/DINING ROOM 14' 4" x 10' 3" (4.37m x 3.12m)
LIVING ROOM 14' 5" x 10' 10" (4.39m x 3.3m)
BATHROOM 6' 9" x 5' 7" (2.06m x 1.7m)
BEDROOM 1 13' 9" x 9' 6" (4.19m x 2.9m)
ENSUITE 5' 7" x 5' 6" (1.7m x 1.68m)
BEDROOM 3 9' 7" x 8' 5" (2.92m x 2.57m)
BEDROOM 2 9' 7" x 9' 2" (2.92m x 2.79m)
OUTSIDE Outside, the property continues to impress with a private south-facing rear garden, ideal for relaxing or entertaining, plus a garage with automated door and ample off-road parking. Sustainability and convenience go hand-in-hand here, with seven solar panels and a dedicated electric vehicle charging point already installed-making this a future-ready home.
LOCATION Nestled just a stone's throw away from the vibrant city of Norwich, Spixworth is a charming village that offers a tranquil retreat without sacrificing convenience.
Residents enjoy a close-knit community atmosphere, with amenities such as an infant and junior school, a dental practice, and a variety of shops and services. Spixworth represents an idyllic setting for those seeking a peaceful lifestyle within easy reach of city amenities.
IMPORTANT INFORMATION
Broadland District Council
Band C
2024/2025 bill £2045.91
Services Connected
Mains Gas, Mains Water, Mains Electricity, Mains Drains
Property Ladder, their clients and any joint agents give notice that:
1. They are not authorised to make or give any representations or warranties in relation to the property either here or elsewhere, either on their own behalf or on behalf of their client or otherwise. They assume no responsibility for any statement that may be made in these particulars. These particulars do not form part of any offer or contract and must not be relied upon as statements or representations of fact.
2. Any areas, measurements or distances are approximate. The text, photographs and plans are for guidance only and are not necessarily comprehensive. It should not be assumed that the property has all necessary planning, building regulation or other consents and Property Ladder have not tested any services, equipment or facilities. Purchasers must satisfy themselves by inspection or otherwise.
3. These published details should not be considered to be accurate and all information, including but not limited to lease details, boundary information and restrictive covenants have been provided by the sellers. Property Ladder have not physically seen the lease nor the deeds.
Key Features
- DETACHED BUNGALOW
- THREE BEDROOMS
- ENSUITE TO MASTER BEDROOM
- FAMILY BATHROOM
- GARAGE & DRIVE
- SOLAR PANELS
- ELECTRIC CAR CHARGING POINT
- POPULAR VILLAGE LOCATION
- SOUTH FACING REAR GARDEN
- POTENTIAL TO EXTEND (SUBJECT TO PLANNING)
IMPORTANT NOTICE
Property Ladder, their clients and any joint agents give notice that:
1. They are not authorised to make or give any representations or warranties in relation to the property either here or elsewhere, either on their own behalf or on behalf of their client or otherwise. They assume no responsibility for any statement that may be made in these particulars. These particulars do not form part of any offer or contract and must not be relied upon as statements or representations of fact.
2. Any areas, measurements or distances are approximate. The text, photographs and plans are for guidance only and are not necessarily comprehensive. It should not be assumed that the property has all necessary planning, building regulation or other consents and Property Ladder have not tested any services, equipment or facilities. Purchasers must satisfy themselves by inspection or otherwise.
3. These published details should not be considered to be accurate and all information, including but not limited to lease details, boundary information and restrictive covenants have been provided by the sellers. Property Ladder have not physically seen the lease nor the deeds.

