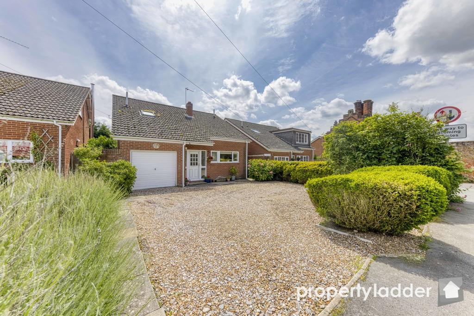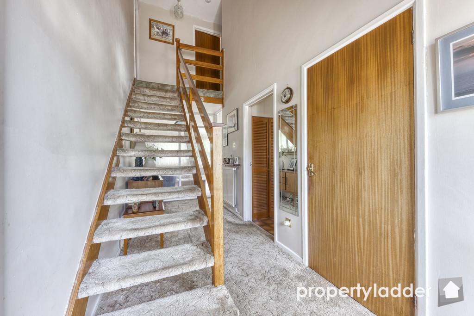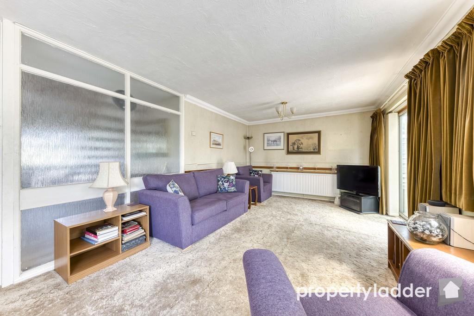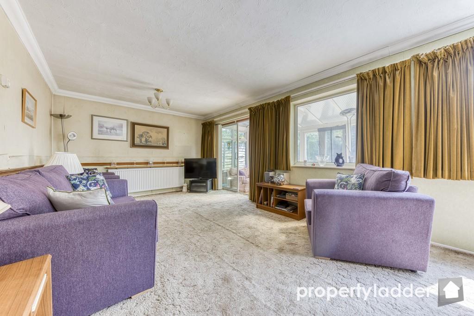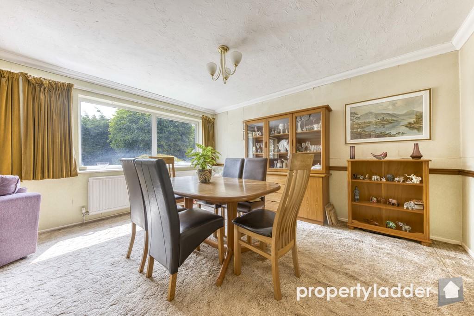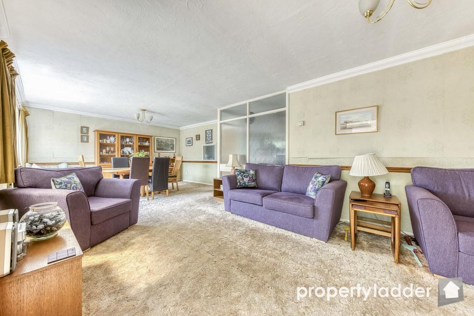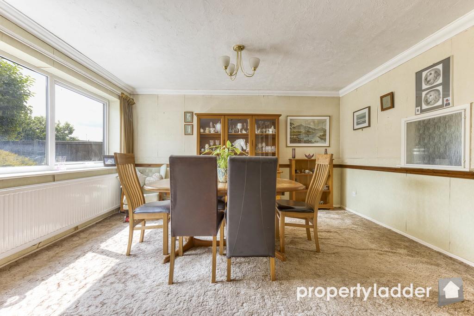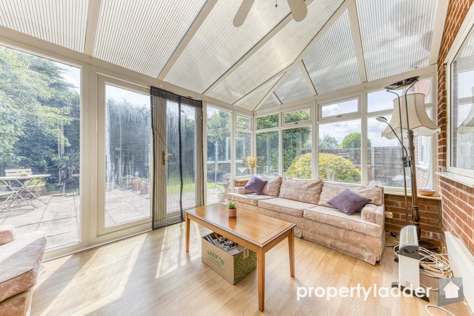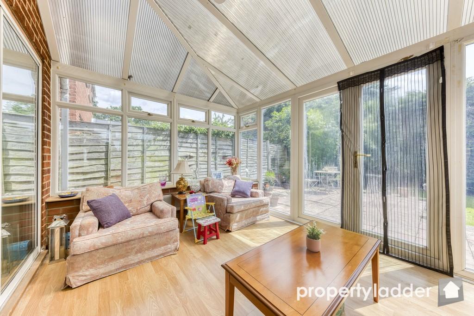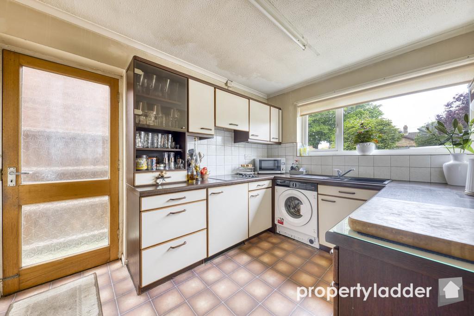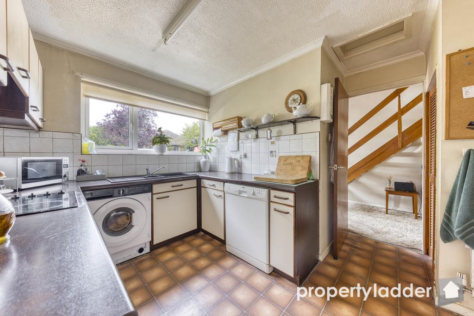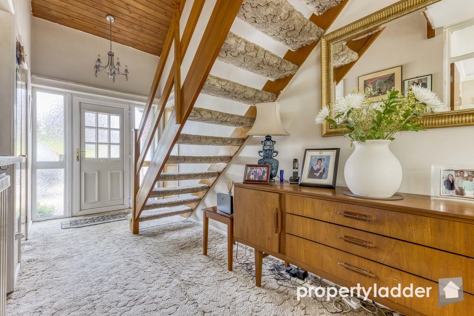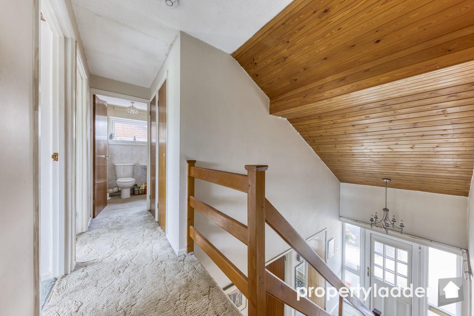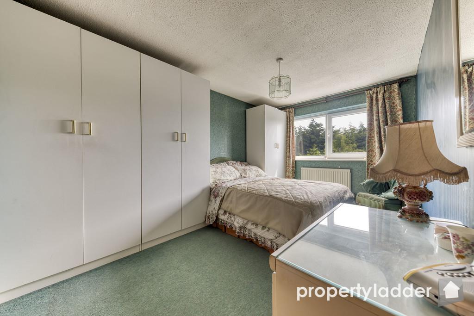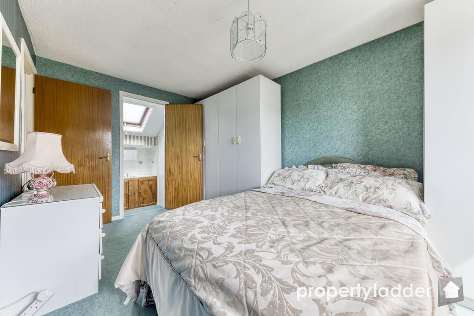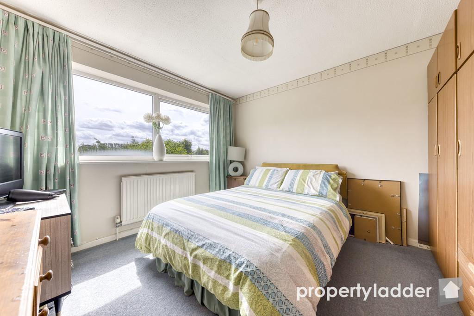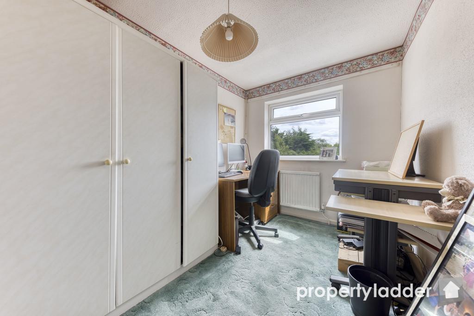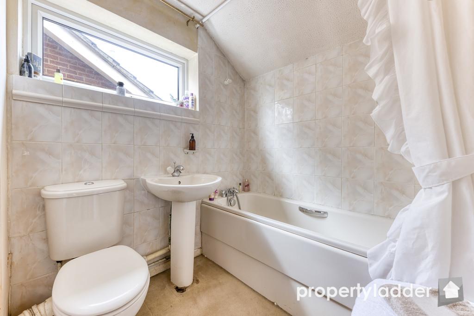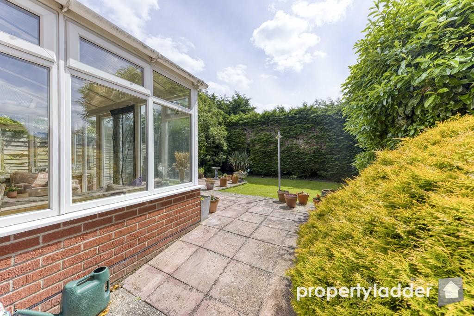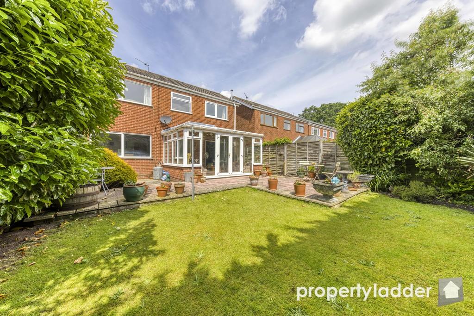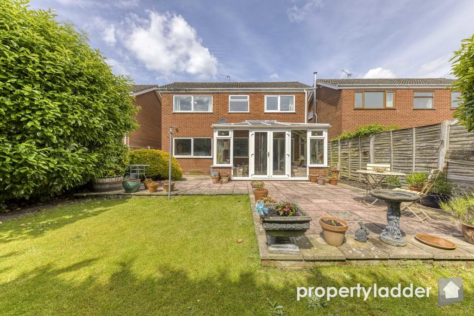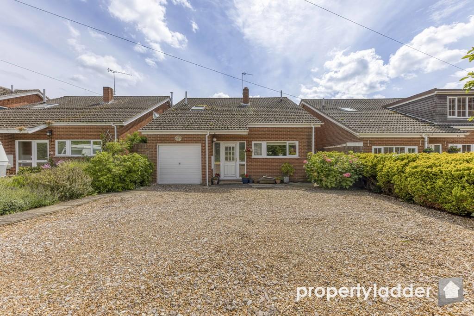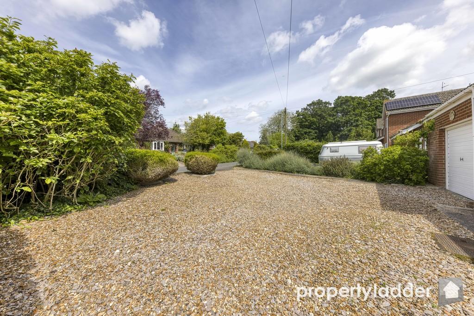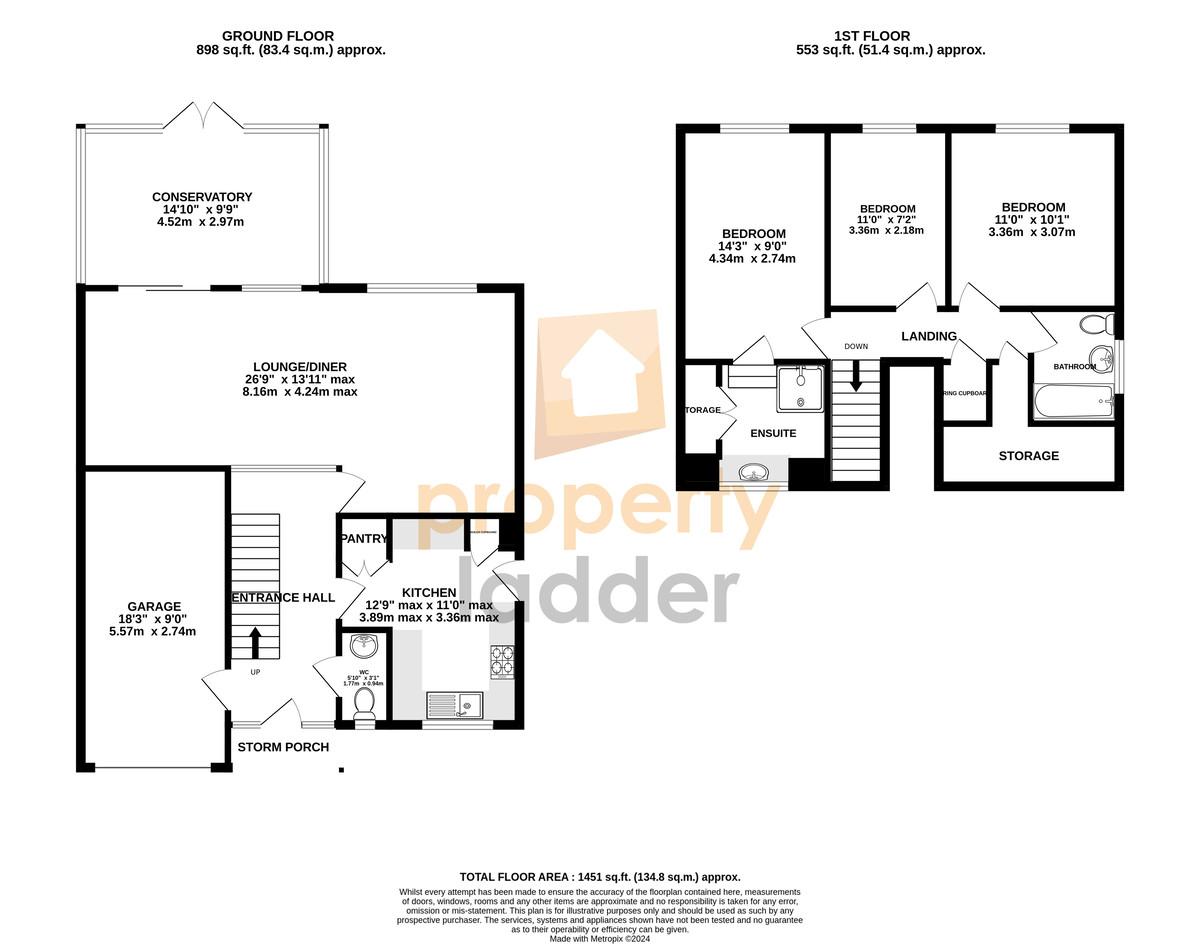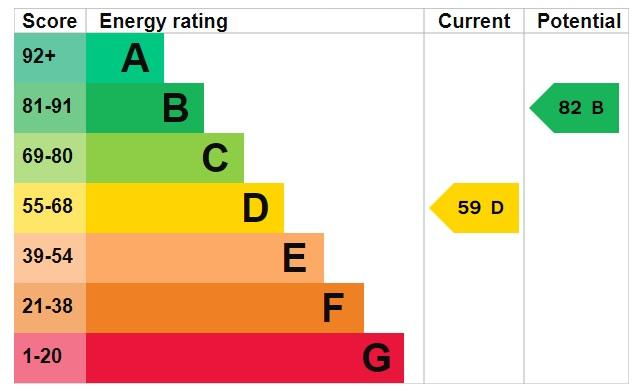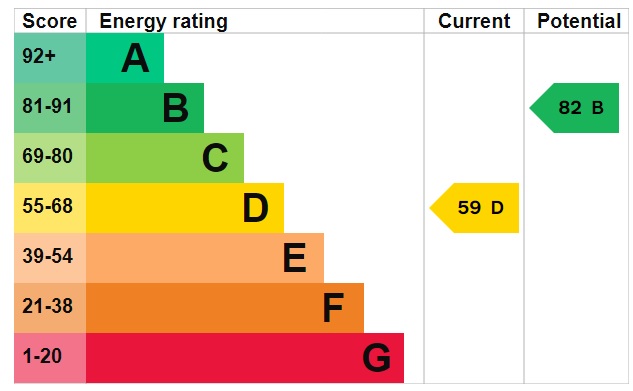Accommodation comprises:
Entrance Hall
W.C 5'10 x 3'1 (1.77m x 0.94m)
Living/Dining Room 26'9 max x 13'11 max (8.16m x 4.24m)
Kitchen 12'9 max x 11'0 max (3.89m x 3.36m)
Conservatory 14'10 x 9'9 (4.52m x 2.97m)
First Floor Landing
Bedroom 14'3 x 9' (4.34m x 2.74m)
En Suite Shower Room
Bedroom 11' x 7'2 (3.36m x 2.18m)
Bedroom 11' x 10'1 (3.36m x 3.07m)
Family Bathroom
Eaves Storage
Directions
To travel from Norwich to 38 Ollands Road, Reepham, the most direct route is via the A1067, Reepham Road. The journey covers approximately 14 miles. Upon entering Reepham, turn right at the Spar shop and the property can be found on the right hand side.
Location
Ollands Road in Reepham is a charming location that offers a blend of tranquility and community. The property, nestled in a historic market town, surrounded by picturesque Norfolk countryside is perfect for those seeking a peaceful lifestyle. The area boasts highly regarded schools and local amenities, making it an ideal place for families and individuals alike. Moreover, the sense of community in Reepham is strong, with local events and businesses contributing to the town's vibrant atmosphere.
IMPORTANT NOTICES
Local Authority: BROADLAND DISTRICT COUNCIL
Council Tax Band: C
Current EPC rating: To follow
As far as we are aware the property is of standard construction.
Services not on the mains: GAS
Heating: Oil fired central heating
Broadband: Details of available speeds can be found on the Openreach website.
Mobile Signal: An indication of available service can be found via the Ofcom website.
Known Building Safety Issues: None
Known Restrictions: None
Known Public & Private Rights: n/a
Property Ladder, their clients and any joint agents give notice that:
1. They are not authorised to make or give any representations or warranties in relation to the property either here or elsewhere, either on their own behalf or on behalf of their client or otherwise. They assume no responsibility for any statement that may be made in these particulars. These particulars do not form part of any offer or contract and must not be relied upon as statements or representations of fact.
2. Any areas, measurements or distances are approximate. The text, photographs and plans are for guidance only and are not necessarily comprehensive. It should not be assumed that the property has all necessary planning, building regulation or other consents and Property Ladder have not tested any services, equipment or facilities. Purchasers must satisfy themselves by inspection or otherwise.
3. These published details should not be considered to be accurate and all information, including but not limited to lease details, boundary information and restrictive covenants have been provided by the sellers. Property Ladder have not physically seen the lease nor the deeds.
Key Features
- POPULAR LOCATION
- DETACHED HOUSE
- THREE BEDROOMS
- FAMILY BATHROOM PLUS EN SUITE SHOWER ROOM
- FITTED KITCHEN
- SPACIOUS LOUNGE DINER
- CONSERVATORY
- GARAGE PLUS DRIVEWAY
- ENCLOSED REAR GARDEN
- POTENTIAL TO IMPROVE
IMPORTANT NOTICE
Property Ladder, their clients and any joint agents give notice that:
1. They are not authorised to make or give any representations or warranties in relation to the property either here or elsewhere, either on their own behalf or on behalf of their client or otherwise. They assume no responsibility for any statement that may be made in these particulars. These particulars do not form part of any offer or contract and must not be relied upon as statements or representations of fact.
2. Any areas, measurements or distances are approximate. The text, photographs and plans are for guidance only and are not necessarily comprehensive. It should not be assumed that the property has all necessary planning, building regulation or other consents and Property Ladder have not tested any services, equipment or facilities. Purchasers must satisfy themselves by inspection or otherwise.
3. These published details should not be considered to be accurate and all information, including but not limited to lease details, boundary information and restrictive covenants have been provided by the sellers. Property Ladder have not physically seen the lease nor the deeds.

