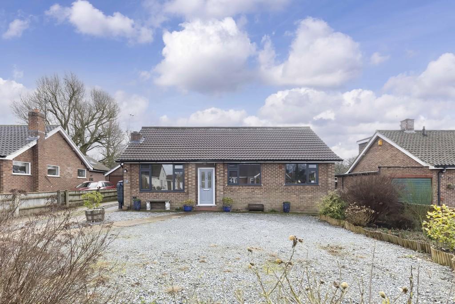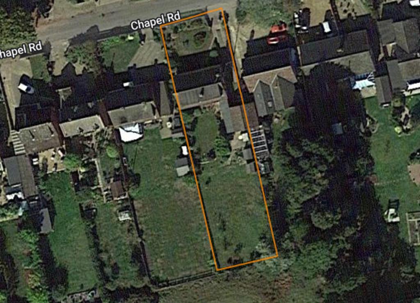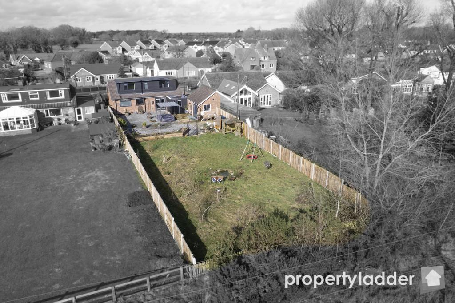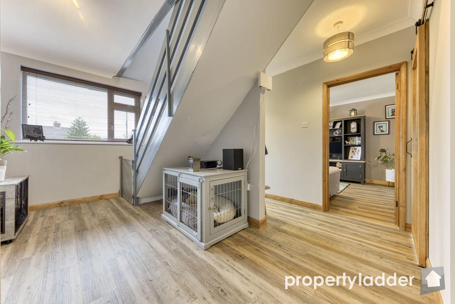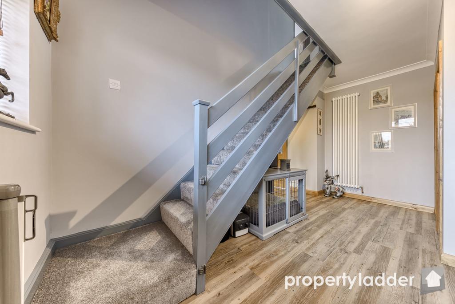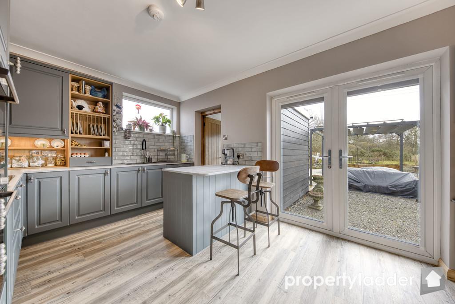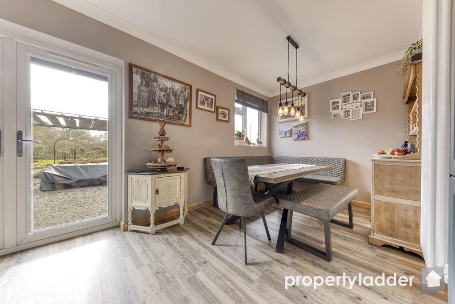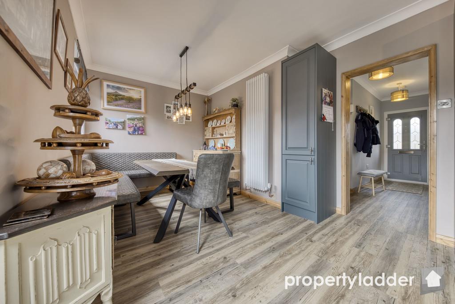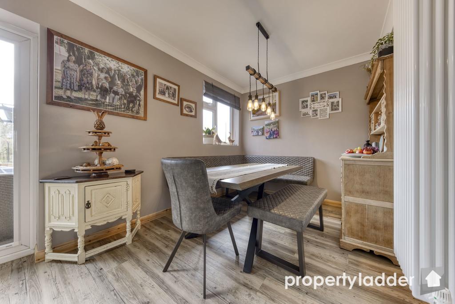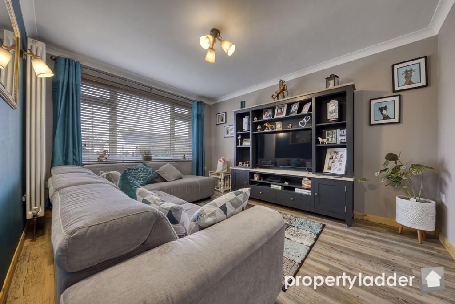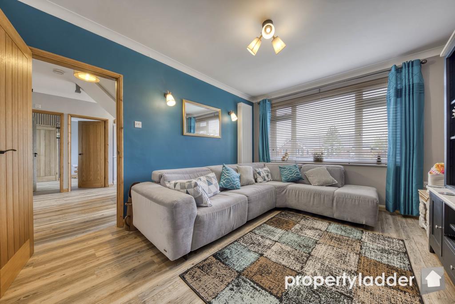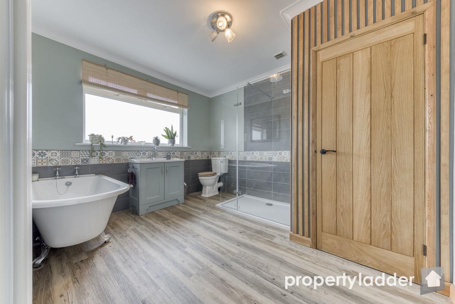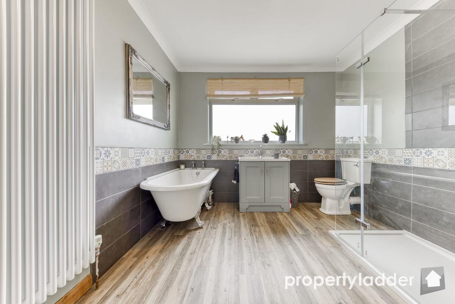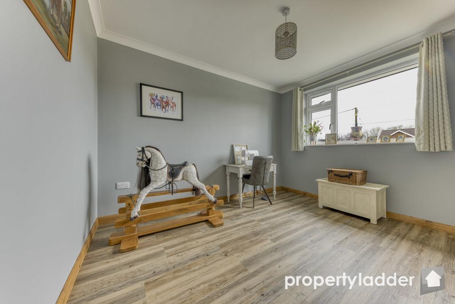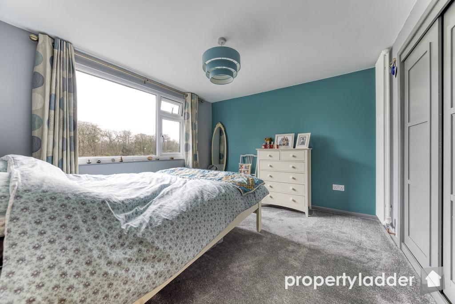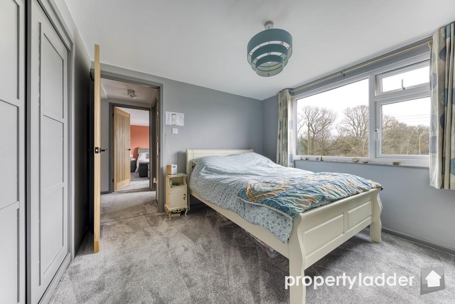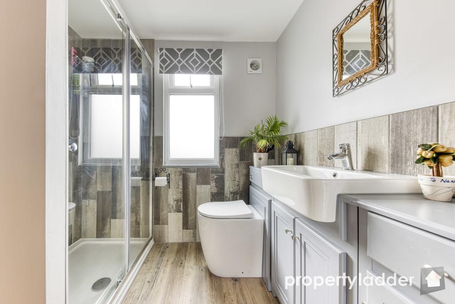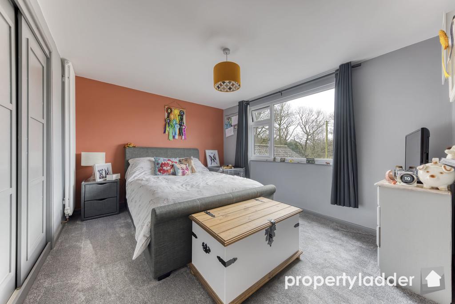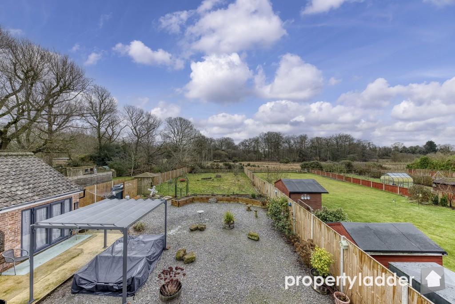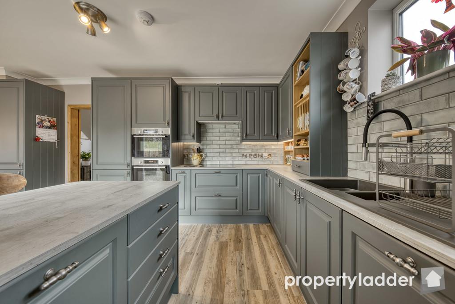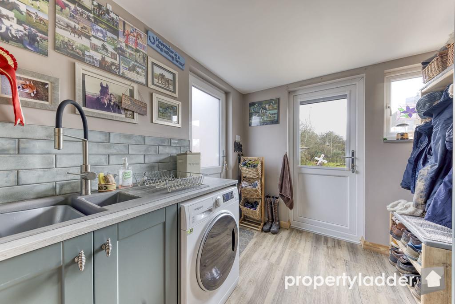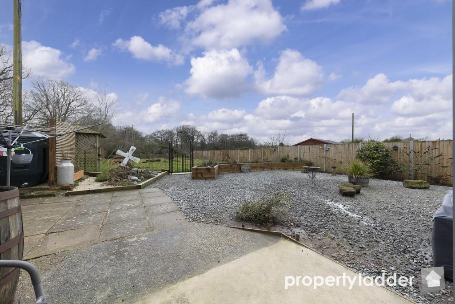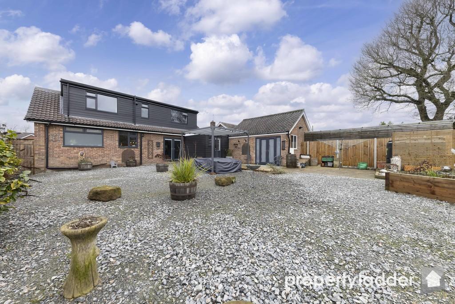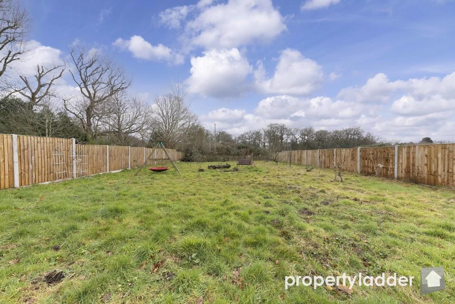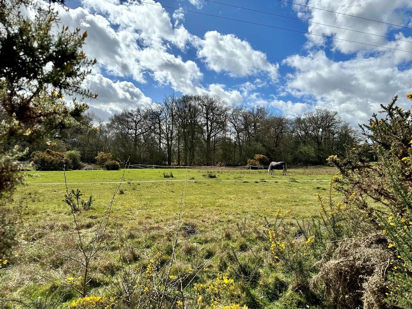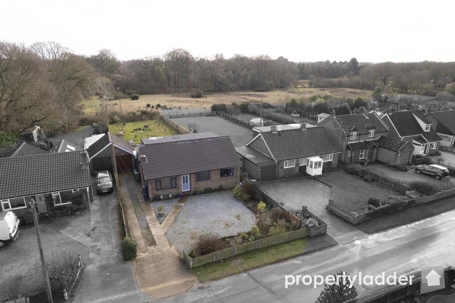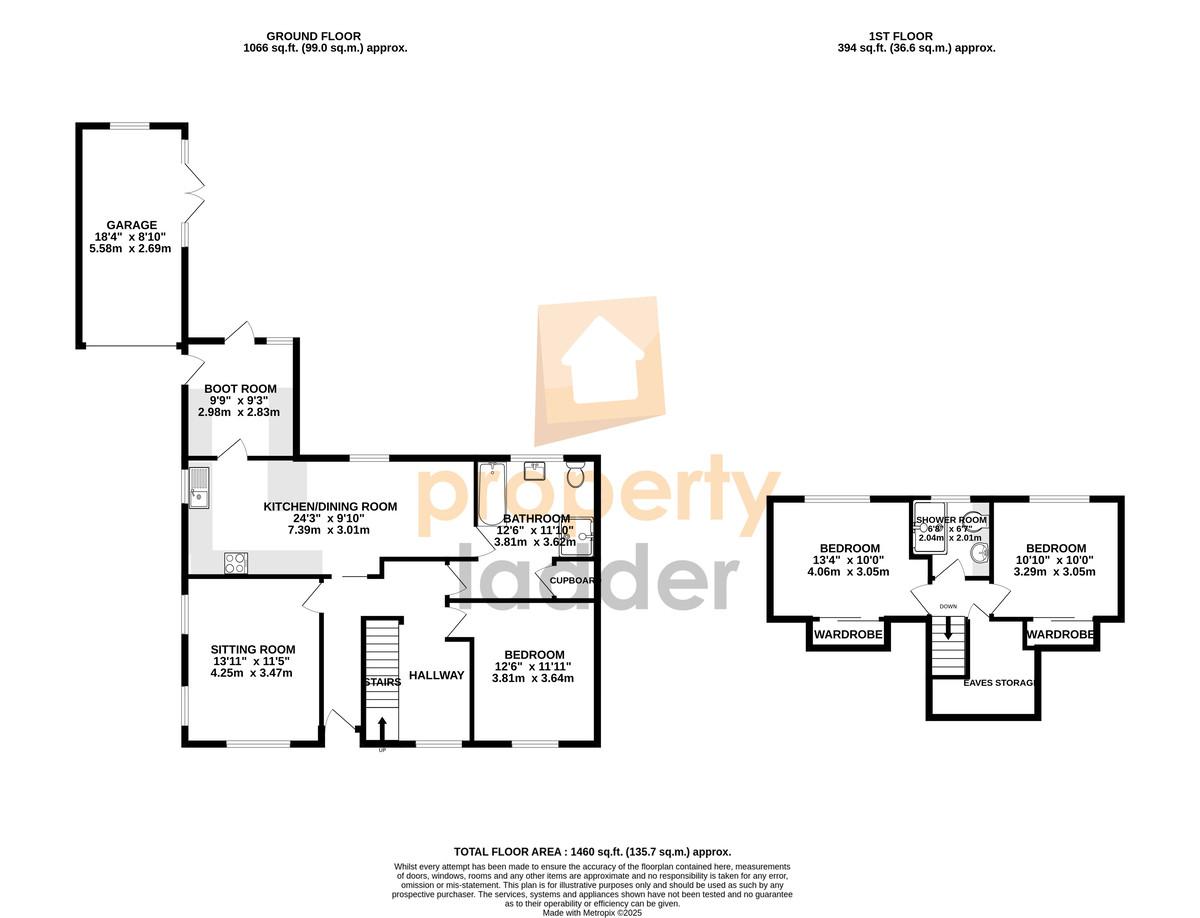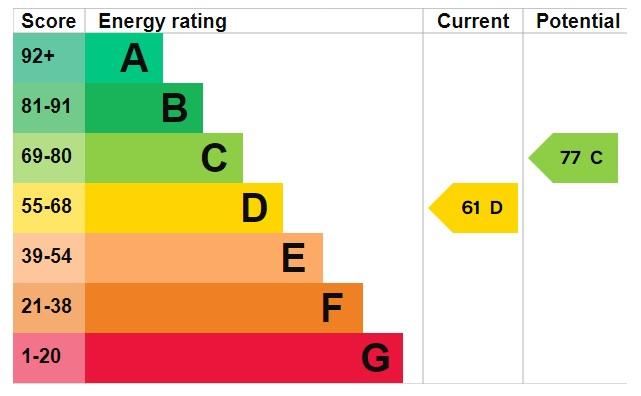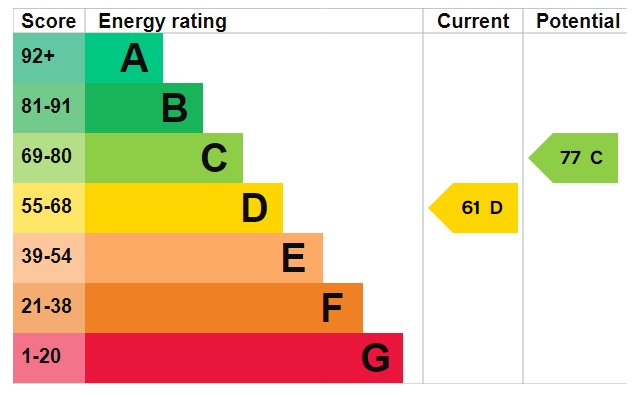The accommodation is both practical and versatile, designed to cater to the needs of contemporary living. The spacious interior features a welcoming entrance hall, a bright and airy living room with large windows that flood the space with natural light, and a stylish open-plan kitchen and dining area equipped with appliances and ample storage.
The property also includes three well-proportioned bedrooms, two of which have built in storage, and elegantly appointed bathrooms with modern fixtures and fittings.
ENTRANCE HALL
SITTING ROOM 13' 11" x 11' 5" (4.24m x 3.48m)
KITCHEN/DINER 24' 3" x 9' 10" (7.39m x 3m)
BOOT ROOM 9' 9" x 9' 3" (2.97m x 2.82m)
BATHROOM 12' 6" x 11' 10" (3.81m x 3.61m)
GROUND FLOOR BEDROOM 12' 6" x 11' 11" (3.81m x 3.63m)
FIRST FLOOR
EAVES STORAGE
BEDROOM 1 13' 4" x 10' 0" (4.06m x 3.05m)
SHOWER ROOM 6' 8" x 6' 7" (2.03m x 2.01m)
BEDROOM 2 10' 10" x 10' 0" (3.3m x 3.05m)
GARAGE 18' 4" x 8' 10" (5.59m x 2.69m)
OUTSIDE Outside, the mature garden provides a perfect space for outdoor entertaining or simply relaxing and enjoying the peaceful environment. The property also benefits from a driveway with ample parking and a detached garage.
LOCATION Hainford is a charming rural village nestled amidst picturesque farmland, located approximately six miles northeast of Norwich. The village offers a range of local amenities, including a primary school and pre-school, a village hall, a church, and a welcoming public house. Additionally, there are various local businesses that cater to the needs of the community.
Residents benefit from a regular bus service that provides convenient access to Cromer, Aylsham, and Norwich, making it easy to explore the surrounding areas. The nearby village of Coltishall is also within easy reach, offering an array of local shops, restaurants, and additional amenities.
USEFUL INFORMATION COUNCIL TAX:
Broadland District Council
Band C
SERVICES CONNECTED
Mains Water, Mains Drains, Mains Electricity
HEATING
Oil Fired Central Heating
Boiler installed 2023
ENERGY PERFORMANCE CERTIFICATE
D
Property Ladder, their clients and any joint agents give notice that:
1. They are not authorised to make or give any representations or warranties in relation to the property either here or elsewhere, either on their own behalf or on behalf of their client or otherwise. They assume no responsibility for any statement that may be made in these particulars. These particulars do not form part of any offer or contract and must not be relied upon as statements or representations of fact.
2. Any areas, measurements or distances are approximate. The text, photographs and plans are for guidance only and are not necessarily comprehensive. It should not be assumed that the property has all necessary planning, building regulation or other consents and Property Ladder have not tested any services, equipment or facilities. Purchasers must satisfy themselves by inspection or otherwise.
3. These published details should not be considered to be accurate and all information, including but not limited to lease details, boundary information and restrictive covenants have been provided by the sellers. Property Ladder have not physically seen the lease nor the deeds.
Key Features
- DETACHED PROPERTY
- THREE DOUBLE BEDROOMS
- LARGE KITCHEN - DINING ROOM
- BOOT ROOM
- BATHROOM & SEPERATE SHOWER ROOM
- GARAGE
- AMPLE PARKING
- PLOT OF 0.23 ACRES (stms)
- COUNTRYSIDE VIEWS TO REAR
- POPULAR VILLAGE LOCATION
IMPORTANT NOTICE
Property Ladder, their clients and any joint agents give notice that:
1. They are not authorised to make or give any representations or warranties in relation to the property either here or elsewhere, either on their own behalf or on behalf of their client or otherwise. They assume no responsibility for any statement that may be made in these particulars. These particulars do not form part of any offer or contract and must not be relied upon as statements or representations of fact.
2. Any areas, measurements or distances are approximate. The text, photographs and plans are for guidance only and are not necessarily comprehensive. It should not be assumed that the property has all necessary planning, building regulation or other consents and Property Ladder have not tested any services, equipment or facilities. Purchasers must satisfy themselves by inspection or otherwise.
3. These published details should not be considered to be accurate and all information, including but not limited to lease details, boundary information and restrictive covenants have been provided by the sellers. Property Ladder have not physically seen the lease nor the deeds.

