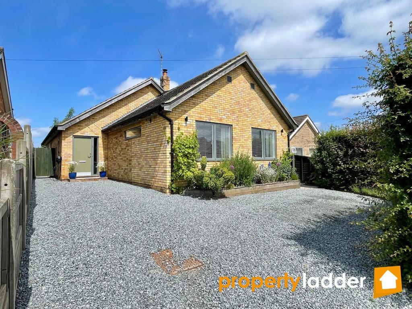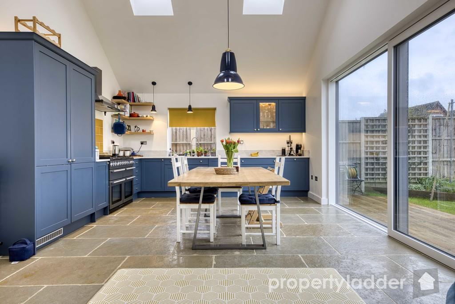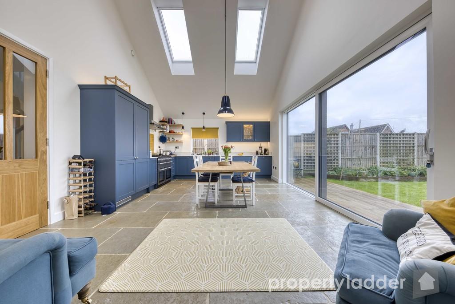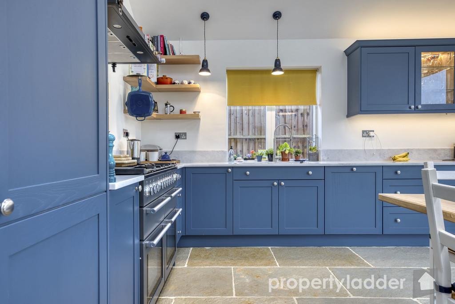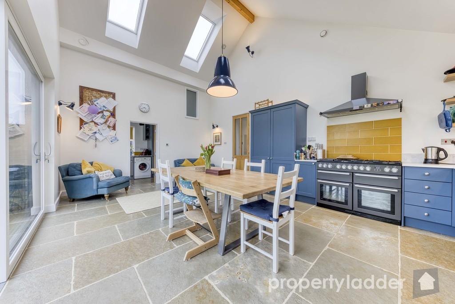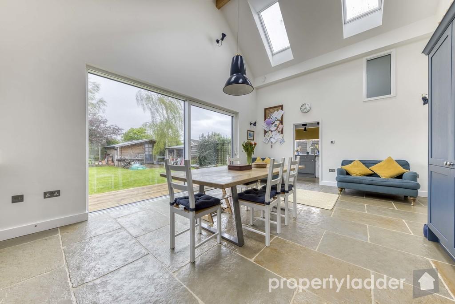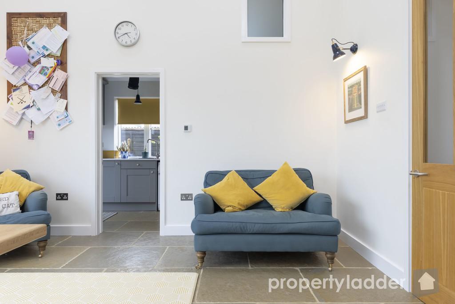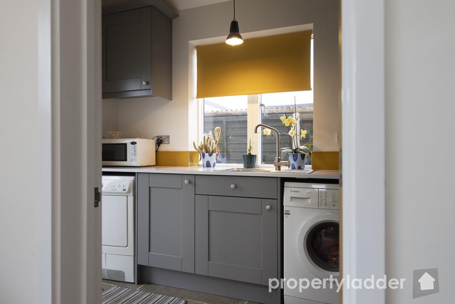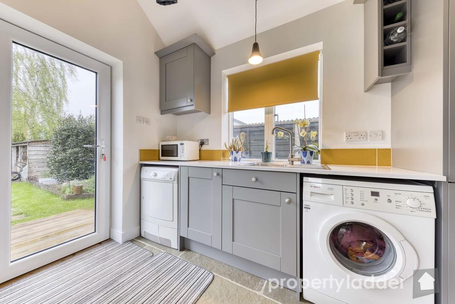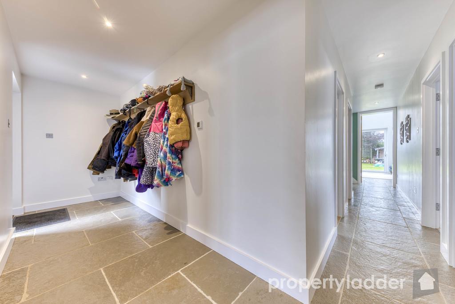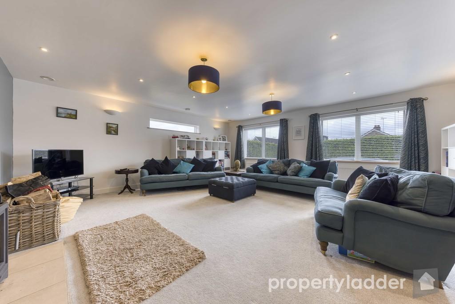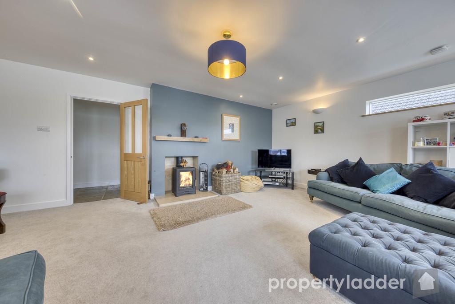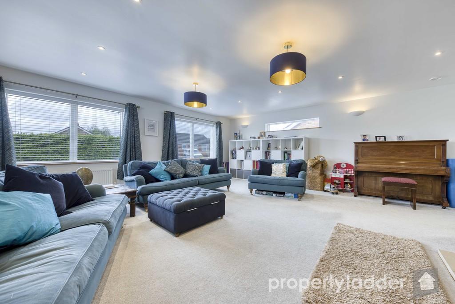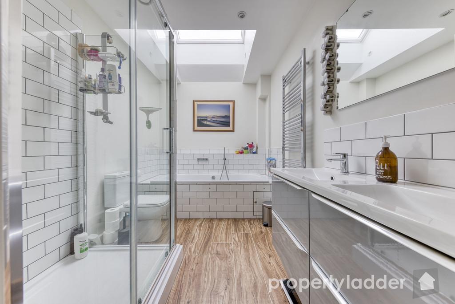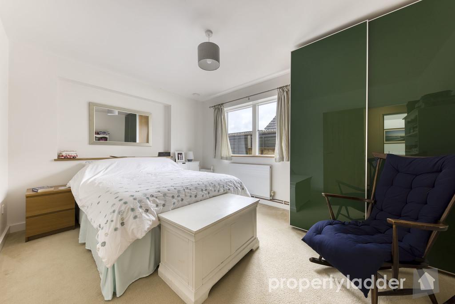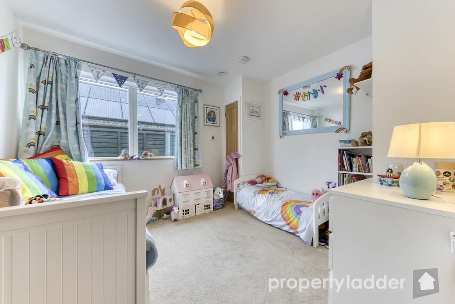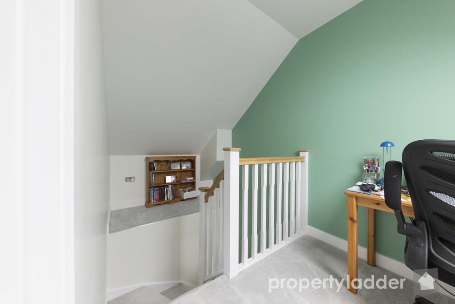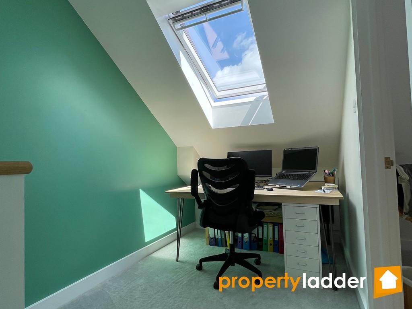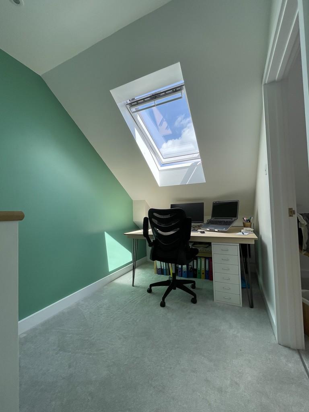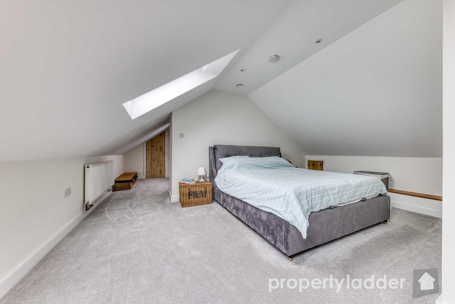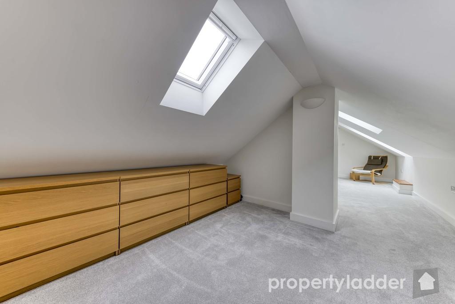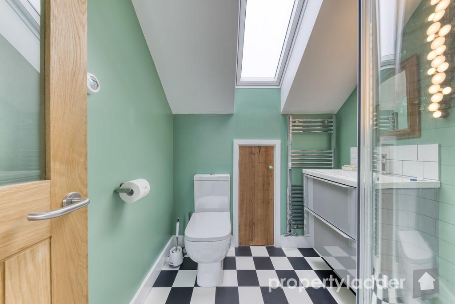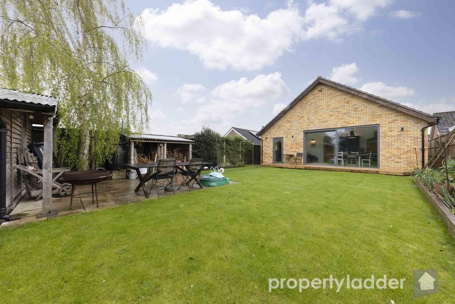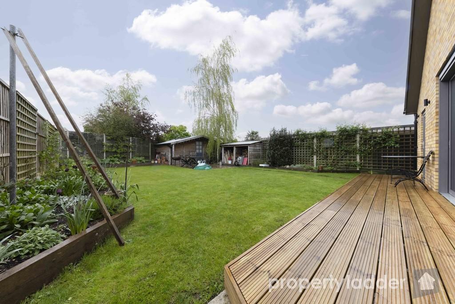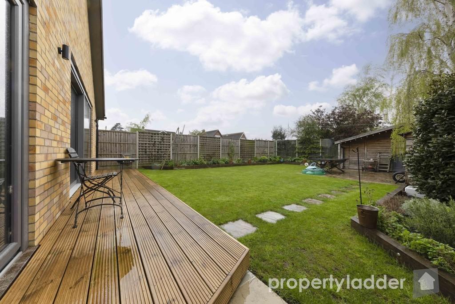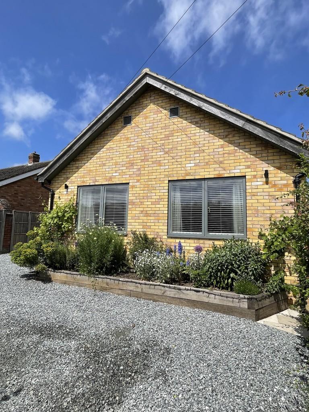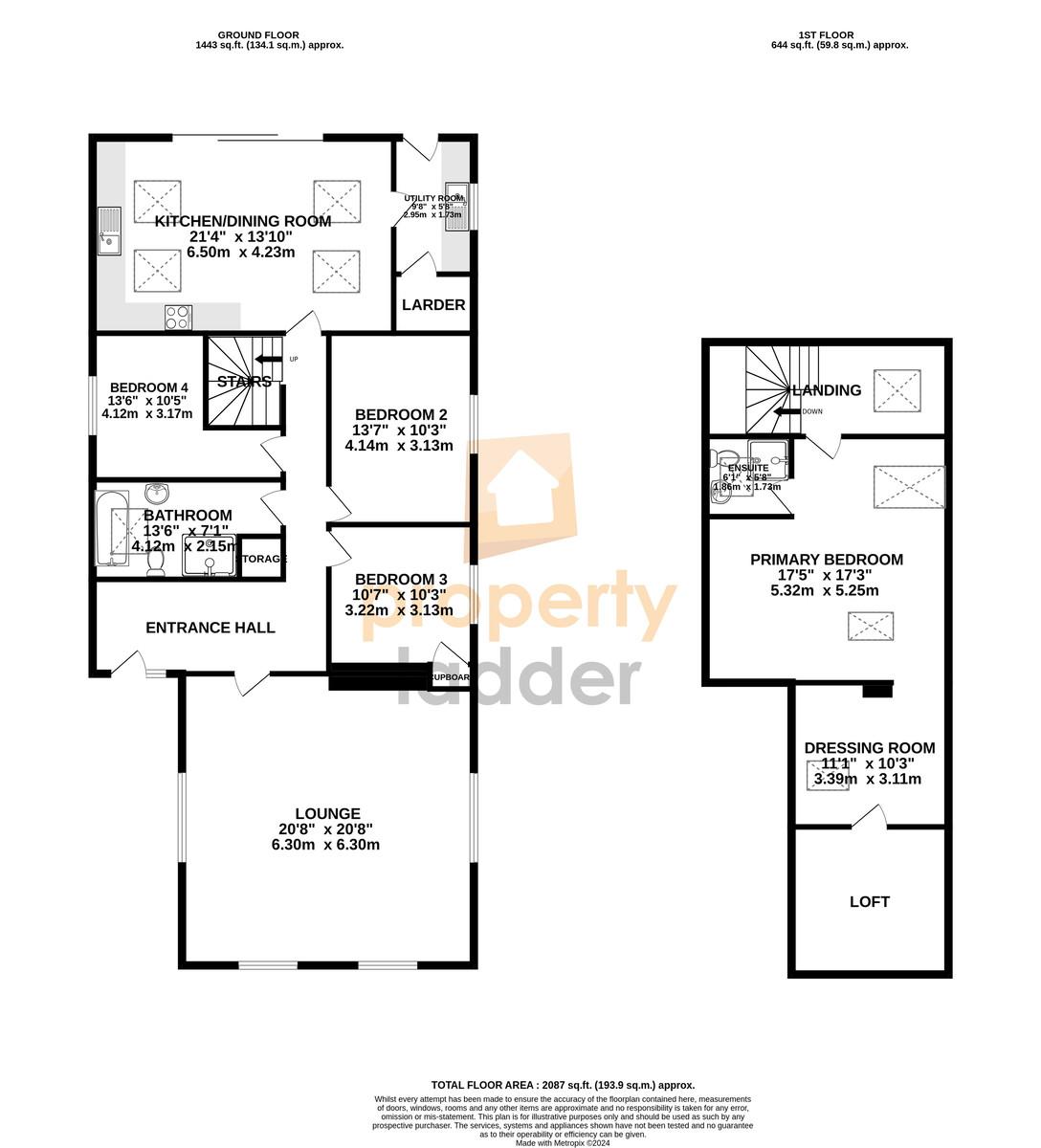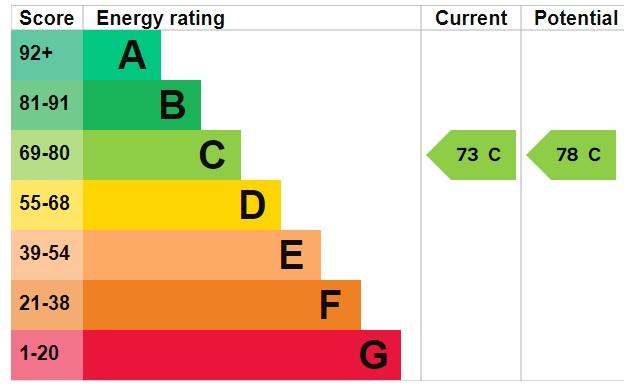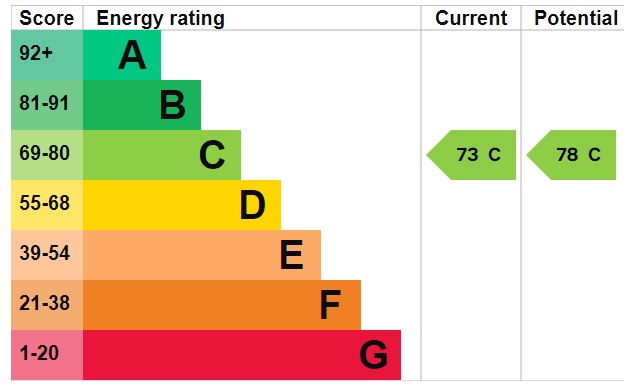LOCATION Nestled just a stone's throw away from the vibrant city of Norwich, Spixworth is a charming village that offers a tranquil retreat without sacrificing convenience. Residents enjoy a close-knit community atmosphere, with amenities such as an infant and junior school, a dental practice, and a variety of shops and services. Spixworth represents an idyllic setting for those seeking a peaceful lifestyle within easy reach of city amenities.
ACCOMMODATION
ENTRANCE HALL
LOUNGE: 20'8 x 20'8 (6.30m x 6.30m) A spacious room with windows to three sides and a wood burning stove.
KITCHEN - DINING ROOM: 21'4 x 13'10 (6.50m x 4.23m) A stunning space with 17ft high vaulted ceilings and large sliding doors to the garden.
UTILITY ROOM: 9'8 x 5'8 (2.95m x 1.73m) A practical room with a large walk - in pantry.
BEDROOM 2: 13'7 x 10'3 (4.14m x 3.13m) A double bedroom with a window to the side aspect.
BEDROOM 3: 10'7 x 10'3 (3.22m x 3.13m) A smaller double bedroom with a window to the ide aspect.
BEDROOM 4: 10'5 x 8'0 minimum 13'6 maximum (3.17m x 4.12 maximum) Window to side aspect.
BATHROOM: 13'6 x 7'1 (4.12m x 2.15m) A light bright modern suite with bath, shower, sink and WC, naturally lit with a sky light.
FIRST FLOOR LANDING - STUDY: This versatile space is currently used as a study area. It is lit buy a sky light.
BEDROOM 1: 17'5 x 17'3 (5.32m x 5.25m) A large double bedroom with two sky light windows. There is an opening tothe dressing room a nd a door to the en suite shower room.
DRESSING AREA: 11'1 x 10'3 (3.39m x 3.11m) A useful space with reducing head height. There is a window to the side aspect and a door to the loft. The Loft provides useful storage and houses the mechanical ventilation system.
MECHANICAL VENTILATION SYSTEM: A mechanical ventilation system is a marvel of modern engineering designed to ensure fresh air circulation within buildings. It works by either extracting stale air or supplying fresh air, creating a healthier and more comfortable indoor environment.
OUTSIDE OUTSIDE
To the front of the property there is off street parking for several vehicles.
At the rear, the wooden deck provides the perfect setting for al fresco dining. A well-maintained lawn covers the majority of the garden, while the raised flower beds add a splash of color and life. Whether you're entertaining guests or enjoying a quiet moment alone, this garden is a true gem.
SHED: 3.0m x 4.0m approx
A useful timber outbuilding offering potential as a home office/summer house. It is insulated, has electrical points and is heated (with an infrared ceiling heater).
COUNCIL TAX BAND: C
LOCAL AUTHORITY: BROADLAND DISTRICT COUNCIL
MAINS GAS, MAINS WATER, MAIN DRAINS, MAINS ELECTRICITY
SERVICES CONNECTED:
Property Ladder, their clients and any joint agents give notice that:
1. They are not authorised to make or give any representations or warranties in relation to the property either here or elsewhere, either on their own behalf or on behalf of their client or otherwise. They assume no responsibility for any statement that may be made in these particulars. These particulars do not form part of any offer or contract and must not be relied upon as statements or representations of fact.
2. Any areas, measurements or distances are approximate. The text, photographs and plans are for guidance only and are not necessarily comprehensive. It should not be assumed that the property has all necessary planning, building regulation or other consents and Property Ladder have not tested any services, equipment or facilities. Purchasers must satisfy themselves by inspection or otherwise.
3. These published details should not be considered to be accurate and all information, including but not limited to lease details, boundary information and restrictive covenants have been provided by the sellers. Property Ladder have not physically seen the lease nor the deeds.
Key Features
- DETACHED HOUSE
- FOUR BEDROOMS
- KITCHEN - DINING ROOM
- 17FT VAULTED CEILINGS
- UTILITY ROOM
- LIGHT & AIRY INTERIOR
- SPACIOUS LIVING ROOM
- MECHANICAL VENTILATION SYSTEM
- EN SUITE & DRESSING ROOM
- MUST BE SEEN!
IMPORTANT NOTICE
Property Ladder, their clients and any joint agents give notice that:
1. They are not authorised to make or give any representations or warranties in relation to the property either here or elsewhere, either on their own behalf or on behalf of their client or otherwise. They assume no responsibility for any statement that may be made in these particulars. These particulars do not form part of any offer or contract and must not be relied upon as statements or representations of fact.
2. Any areas, measurements or distances are approximate. The text, photographs and plans are for guidance only and are not necessarily comprehensive. It should not be assumed that the property has all necessary planning, building regulation or other consents and Property Ladder have not tested any services, equipment or facilities. Purchasers must satisfy themselves by inspection or otherwise.
3. These published details should not be considered to be accurate and all information, including but not limited to lease details, boundary information and restrictive covenants have been provided by the sellers. Property Ladder have not physically seen the lease nor the deeds.

